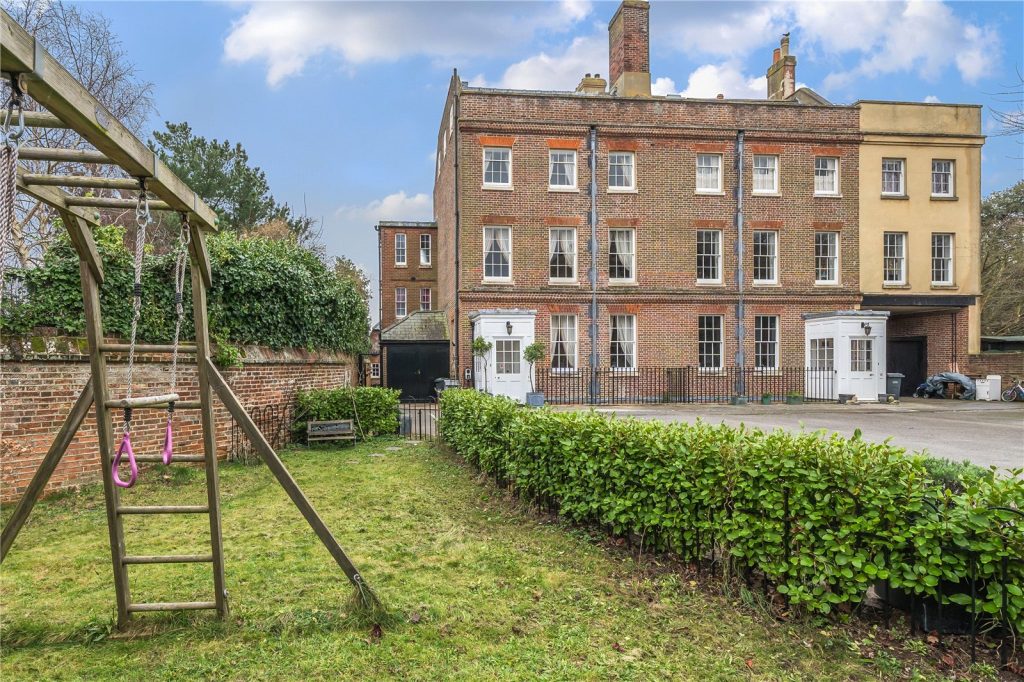
What's my property worth?
Free ValuationPROPERTY LOCATION:
PROPERTY DETAILS:
- Property type: Semi detached
- Council Tax Band: F
Part of the stunning 65-acre Royal Haslar hospital site, this 5-storey family home comes to the open market for the first time since it was built in 1753. This home is steeped in history; it was designed as a grand house for eminent physicians and their families. Physicians from Haslar led the world in medicine, exploration, and were involved in every conflict from Napoleonic times through to 2009. Latterly a consulting block before the hospital closed, it was sympathetically restored by the current owners, and is now a grand and versatile family home set over 5 impressive floors and offering over 6400ft of accommodation. 11 Sir John Richardson Avenue has been restored with Georgian themes and colours in mind – history blends seamlessly with modern living for maximum luxury and really must be viewed to be fully appreciated.
The house is located 50m from the waterfront, with stunning sea and harbour views from the side and rear elevation and views of the impressive hospital building from the front elevation. It has access to the seafront through the gate at the rear of the private walled garden which is set partially to patio. A raised south-easterly facing terrace on the roof of the Victorian kitchen extension provides an ideal outdoor space for relaxing and enjoying the beautiful views over the sea.
To the side is an impressive Georgian coach house that exudes potential, either as a versatile entertaining area, or subject to the relevant planning consents, additional accommodation, or investment opportunity.
To the front of the property, you will find a private driveway allowing for ample parking, a private garden which currently has a children’s climbing frame in, and a garage with side access to the rear garden and coachhouse. In addition, there are two cellar spaces at the front of the property, under the drive, which houses the Georgian larder and former coal bunker, complete with access point from the driveway above.
Internally the home has a stately manorial feel, given in part by the high ceilings, windows and period features throughout such as ornate fireplaces, original staircase spindles, stripped wooden floors and many hints to Georgian family living, such as servants quarters on the top floor and original kitchen flagstones in the basement.
The impressive entrance hallway leads you into the well-proportioned and beautifully presented ground floor entertaining rooms. The drawing room is extremely elegant and features large sash windows allowing for superb natural light, and contains a feature fireplace with stylish log burner. Doors open to the formal dining room, again displaying the original fireplace and a Victorian archway which is slightly recessed. To the rear of the property and overlooking the garden is the kitchen and breakfast room. The kitchen has been re-fitted with a range of contemporary units and built in appliances including a Range cooker to fit modern living with a traditional design, with breakfast room having access to the rear garden. The ground floor is completed by a modern shower room/WC.
The lower ground floor offers further space for a growing family or potential for multi-generational living: It is currently used as a home gym and cellar/utility room, with ample room for storage. On the first floor you find the first of the two luxurious family bathrooms, which feature stylish and high-quality Burlington sanitary ware to include a claw foot slipper bath and a free-standing oval bath with a shower over in the second bathroom. Both bathrooms have excellent light and are very generous in size. This floor is also home to a further stunning sitting room which is bathed in natural light and enjoys an electric wood effect heater. Bedroom four completes the first floor.
Stairs rise to the second floor where there are three further bedrooms, all of a generous size, served by the second luxury bathroom. The third floor has an additional three bedrooms, including one benefiting from a roof light well, and a study/further bedroom if required. Access to the top floor parapet and flat roof can be achieved from the top floor bedrooms, with stunning views across to the Isle of Wight and beyond.
The property benefits from being freehold, in a quiet corner of the gated Royal Haslar site. The mixed-use regeneration is a flagship project for Gosport Borough Council, being undertaken by Harcourt Developments Limited, who also renovated the Titanic Quarter in Belfast.
The site includes large areas of parkland, tennis courts and will include a spa, coffee rooms, hotel and a restaurant. Royal Haslar is situated within one mile of Gosport town centre, with the ferry to Portsmouth Harbour train station and Gunwharf Quays. Stokes Bay seafront is also approximately one mile away.
Tenure: Freehold
Council Tax Band: F
Annual Service Charge: £2,500
PROPERTY INFORMATION:
PROPERTY OFFICE :

Charters Park Gate
Charters Estate Agents Park Gate
39a Middle Road
Park Gate
Southampton
Hampshire
SO31 7GH


























 Back to Search Results
Back to Search Results
















 Part of the Charters Group
Part of the Charters Group