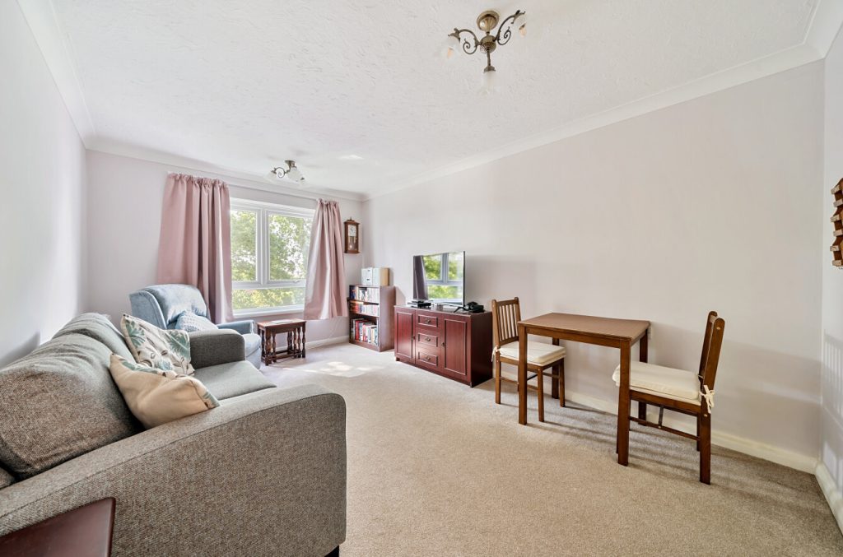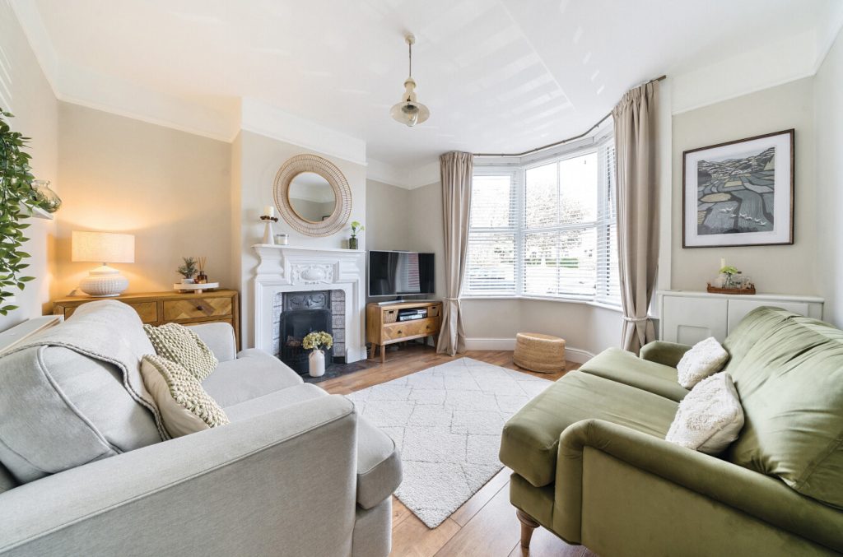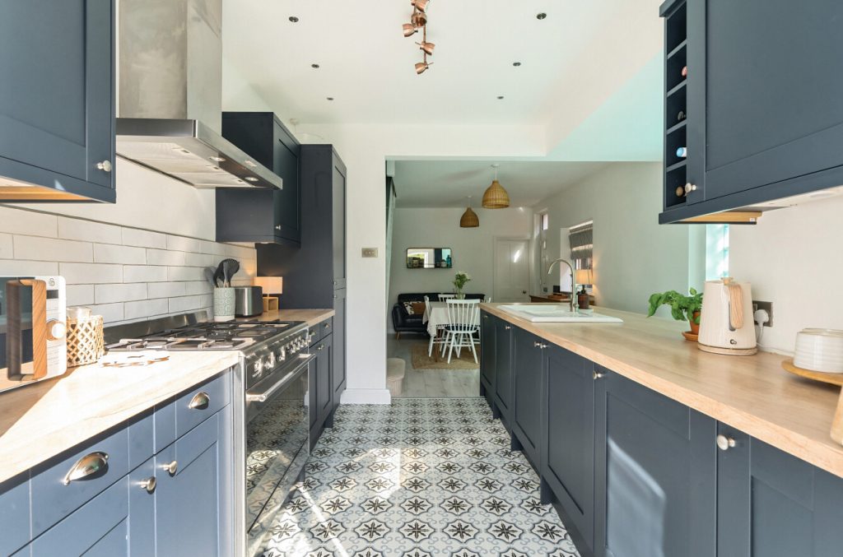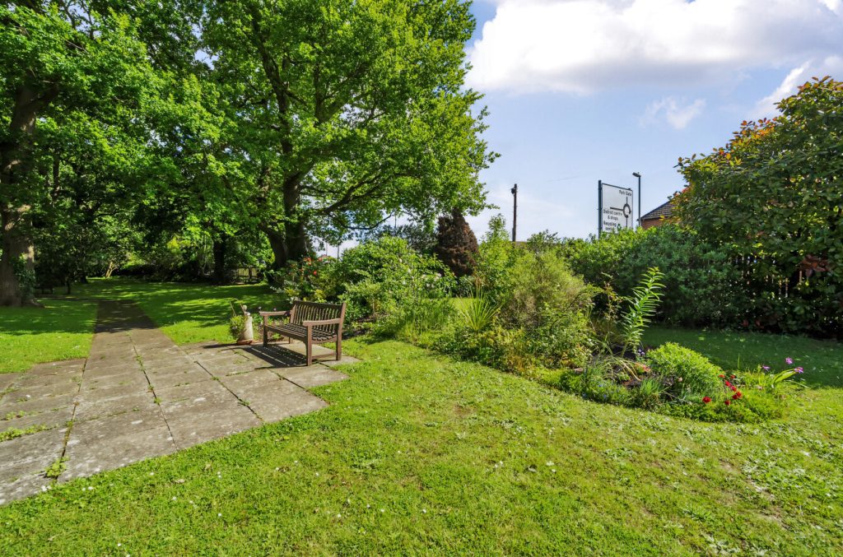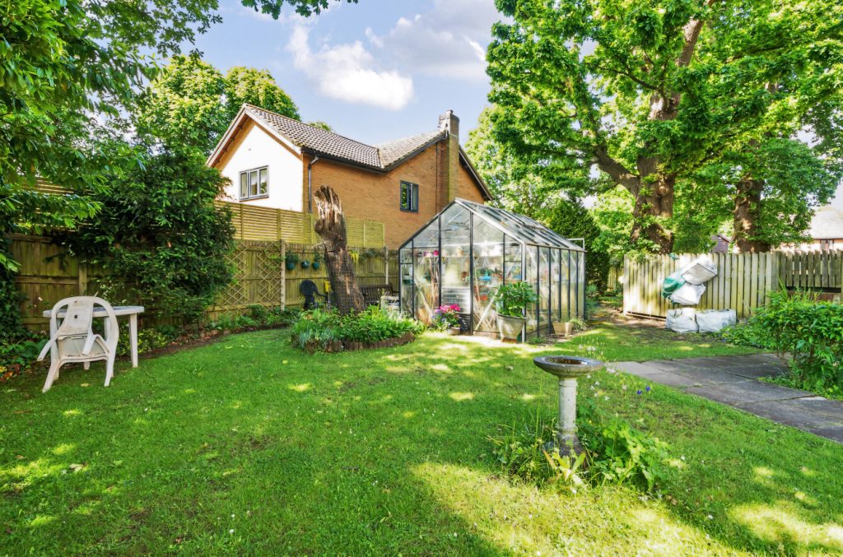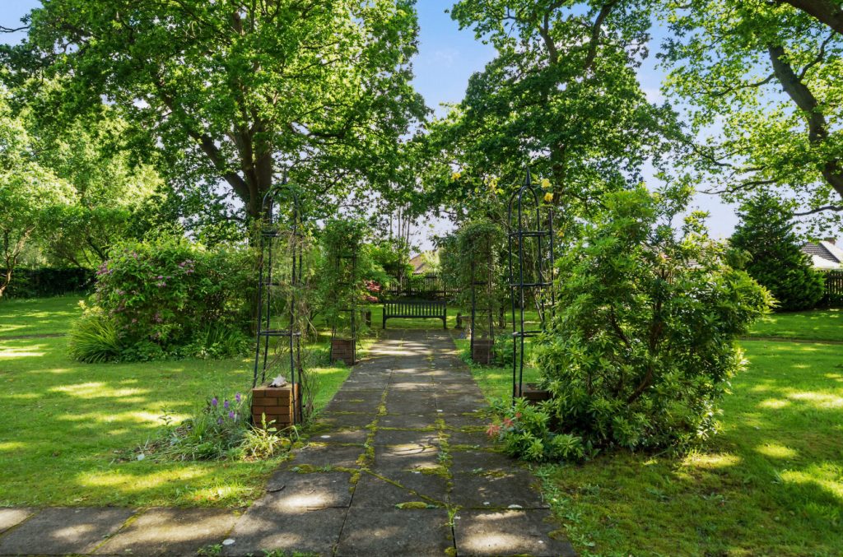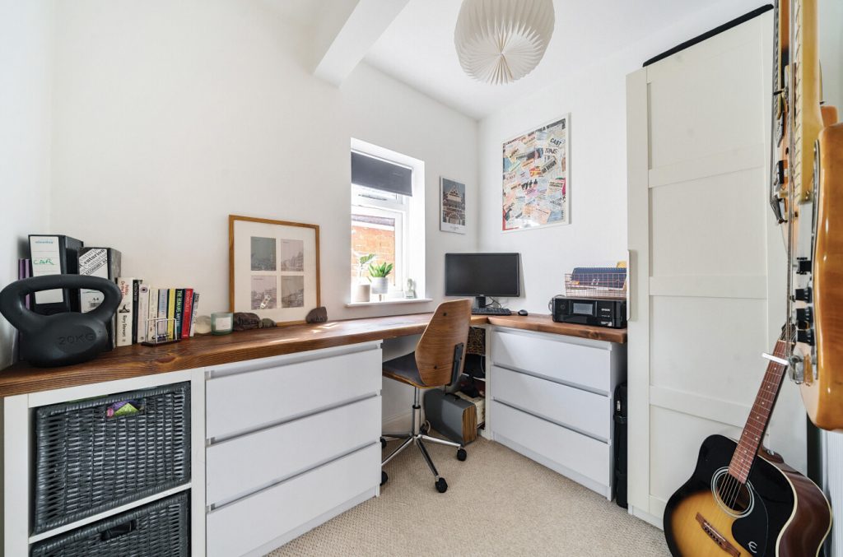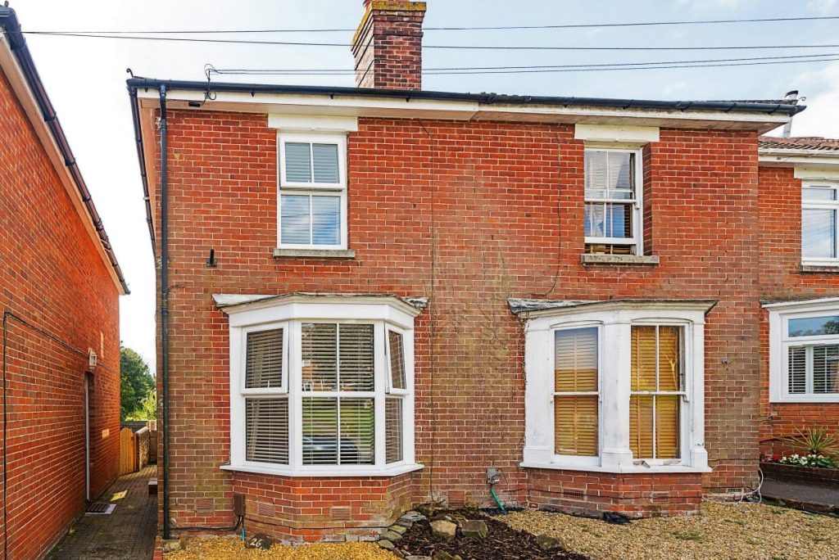
What's my property worth?
Free ValuationPROPERTY LOCATION:
Property Summary
- Tenure: Freehold
- Property type: Semi detached
- Length of Lease: 60 years
- Council Tax Band: D
- Annual Service Charge: £2,610.00
- Annual Ground Rent: £200.00
Key Features
- Immaculately presented Edwardian family home
- Popular residential location
- Impressive open plan kitchen/dining/family area
- Three bedrooms
- Beautifully appointed family bathroom
- Rear garden with patio terrace, decked area and lawn
Summary
As you enter this meticulously maintained property, you’ll be greeted by a sense of warmth and openness. The heart of the home is an expansive open-plan kitchen/dining/family area, creating an inviting atmosphere for both relaxation and entertainment. French doors opening out onto the rear garden allow natural light to flood in, highlighting the tasteful decor and creating a bright and airy ambience. The modern fitted kitchen features integrated appliances, ample counter space and a useful utility cupboard. A separate sitting room with a feature bay window and open fireplace completes the downstairs accommodation.
Upstairs, the first floor continues to impress, with three bedrooms, each thoughtfully designed to provide a comfortable retreat and all served by the beautifully appointed family bathroom.
Externally, the rear garden backs onto a meadow, which offers a high degree of privacy and a peaceful oasis. It is mainly laid to lawn, with a patio terrace and decked area, perfect for al fresco dining or simply unwinding.
ADDITIONAL INFORMATION
Services:
Water: Mains Supply
Gas: Mains Supply
Electric: Mains Supply
Sewage: Mains Supply
Heating: Gas
Materials used in construction: Brick
How does broadband enter the property: FTTP
The following works have been rectified and completed during the current ownership:
1. Slight presence of damp to lower area of side living room wall – external – completed December 2023.
2. Water penetration from leaking roof valley. New roof valley trays replaced along with broken slates – completed March 2024
For further information on broadband and mobile coverage, please refer to the Ofcom Checker online
Situation
Titchfield is a historical village situated about 2 miles inland from Meon Shore which is situated on the Solent coast overlooking the Isle of Wight. The origins of the village can be traced back to the pre-Roman era when it is believed to have been a trading port. The remnants of the canal from the harbour at Meon Shore can still be following via the tow path. Many of the properties in the village are believed to have been built on the old Roman street plan and the Church is mentioned in the Doomsday Book. For commuters, the A/M27 is within easy reach giving access to the wider motorway network beyond, whilst Southampton Airport offers both domestic and International flights. Southampton Parkway offers rail links to London with journey times of approximately 1 hour 10 minutes. For families the area is convenient for both state and private schools including West Hill Park, Boundary Oak, Meoncross, Portsmouth Grammar and King Edward VI.
Utilities
- Electricity: Ask agent
- Water: Ask agent
- Heating: Ask agent
- Sewerage: Ask agent
- Broadband: Ask agent
SIMILAR PROPERTIES THAT MAY INTEREST YOU:
Symphony Close, Locks Heath
£400,000Bethell Road, Winchester
£495,000
PROPERTY OFFICE :

Charters Park Gate
Charters Estate Agents Park Gate
39a Middle Road
Park Gate
Southampton
Hampshire
SO31 7GH






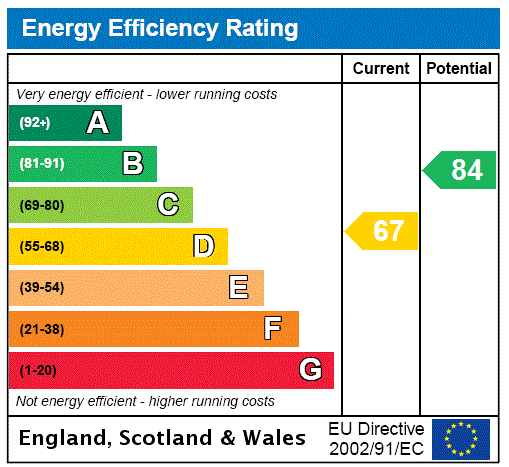
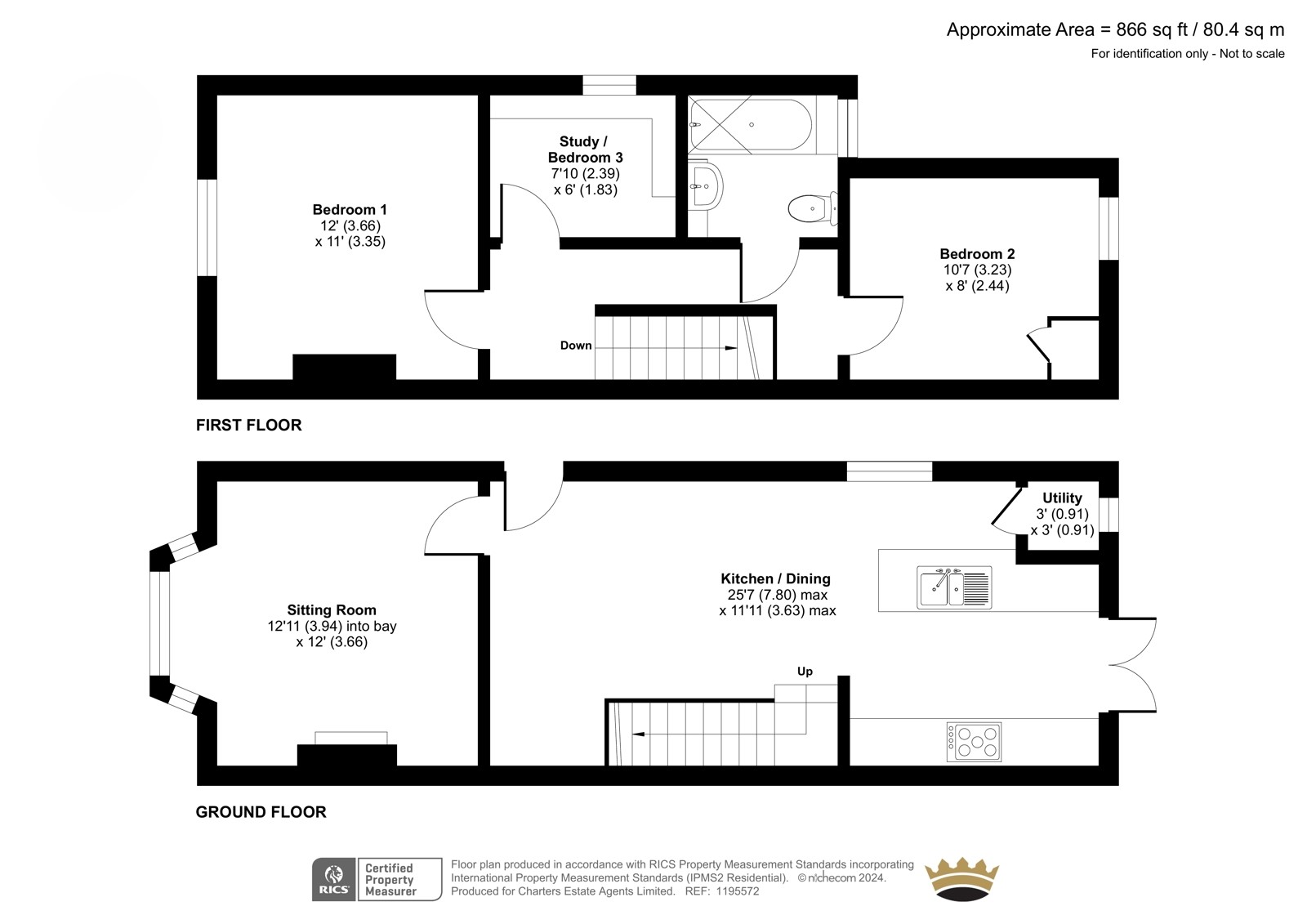


















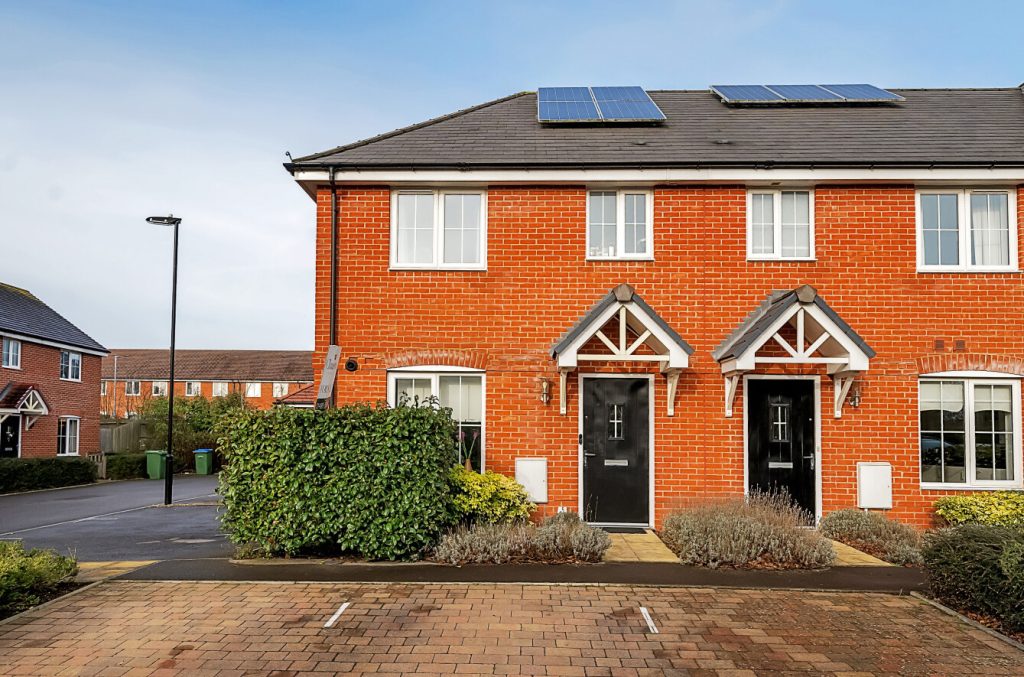
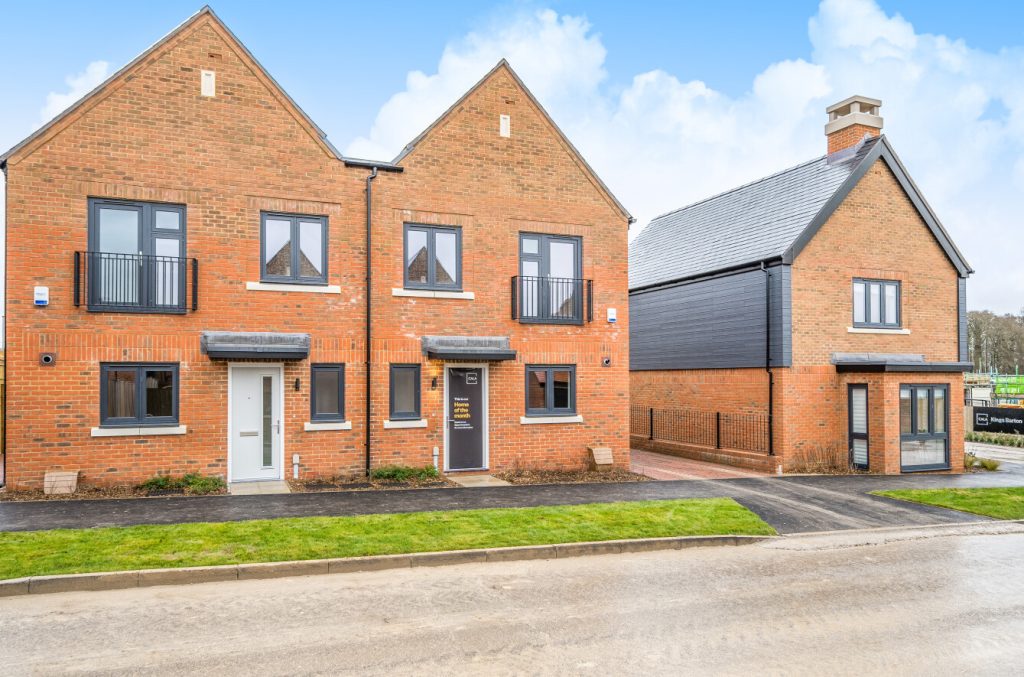
 Back to Search Results
Back to Search Results