
What's my property worth?
Free ValuationPROPERTY LOCATION:
PROPERTY DETAILS:
- Tenure: freehold
- Property type: Detached
- Parking: Single Garage
- Council Tax Band: G
- Superb detached family home in a quiet cul de sac position
- Gated driveway with garage and parking for more than six cars
- Five generous bedrooms
- Two en-suite shower rooms and family bathroom
- Stunning, contemporary kitchen/breakfast room
- Utility room
- Four large reception rooms
- Landscaped garden with patio and outdoor kitchen for socialising
Tucked at the bottom of a cul-de-sac in the heart of Sarisbury Green, is this superb five bedroom family home which is beautifully presented throughout and boasts wonderful countryside walks from the doorstep.
Behind a set of double electric gates, this large family residence hosts an abundance of well-proportioned living accommodation. The ground floor rooms are accessed via a welcoming and generous entrance hallway with a guest cloakroom and an arched window flooding the centre of the house with natural light. Running from the front to the back of the house, with patio doors out to the garden, the sitting room is fitted with triple aspect windows and a central feature fireplace. Positioned between the sitting room and the kitchen/breakfast room, there is a formal dining room which opens out to the rear garden. Fitted with sleek base and wall units for storage and a wide range of integrated appliances the kitchen/breakfast room provides a bright and social space, making this the ideal hub of the home and is further complemented by a utility room. Constructed in an “L” shape, this impressive home has been built with family living in mind, each room connecting with one another and flowing to the study/home office, ideal for those looking to work from home.
Cleverly finished to match the rest of the home the previous double garage has been converted into a further reception room, currently used as the music room, but would also make the perfect playroom or second sitting room if so desired. A single garage has built on the driveway to accommodate covered storage.
Up the turning staircase, the first floor finds five well-proportioned double bedrooms. The breaktaking principal suite is super king sized and enjoys a corridor of fitted wardrobes and four piece en-suite bathroom. Bedroom two hosts a further en-suite shower room and the remaining bedrooms are served by the family bathroom.
To the rear of the house, a beautiful patio terrace has been laid to make the most wonderful entertaining space with an outside kitchen, raised bar and landscaped borders with up-lighters for the evenings. The garden is extremely private and is the perfect garden to escape and relax with friends and family. A lawned area to the side of the patio, allows enough space for children to play in a secure space.
PROPERTY INFORMATION:
SIMILAR PROPERTIES THAT MAY INTEREST YOU:
-
High Street, Shirrell Heath
£950,000 -
Bursledon Road, Hedge End
£825,000
PROPERTY OFFICE :

Charters Park Gate
Charters Estate Agents Park Gate
39a Middle Road
Park Gate
Southampton
Hampshire
SO31 7GH






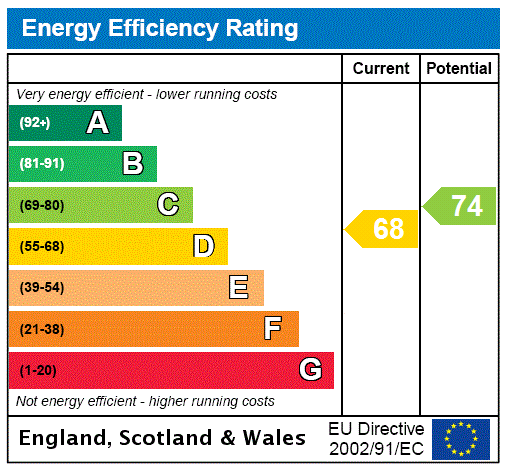
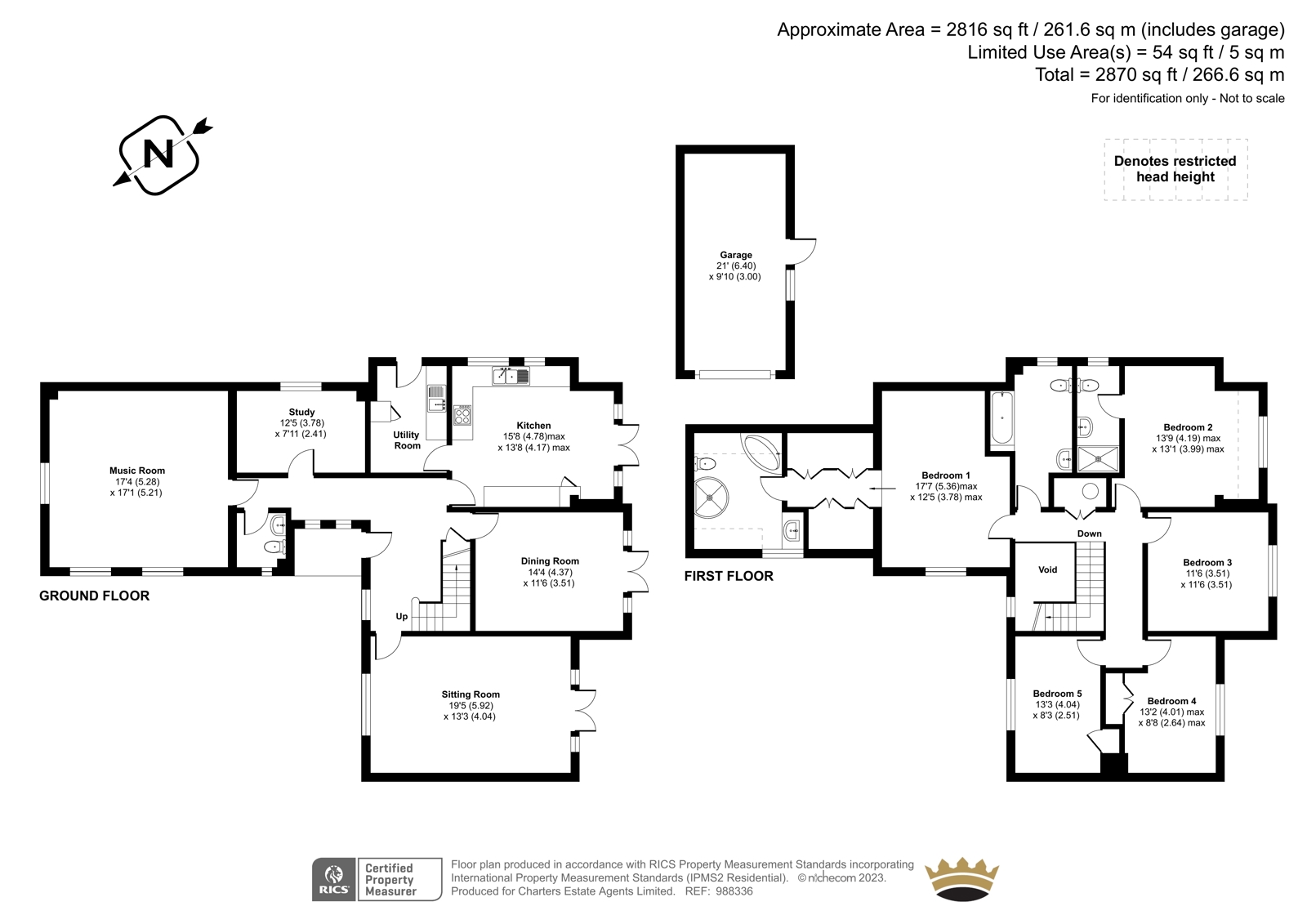


















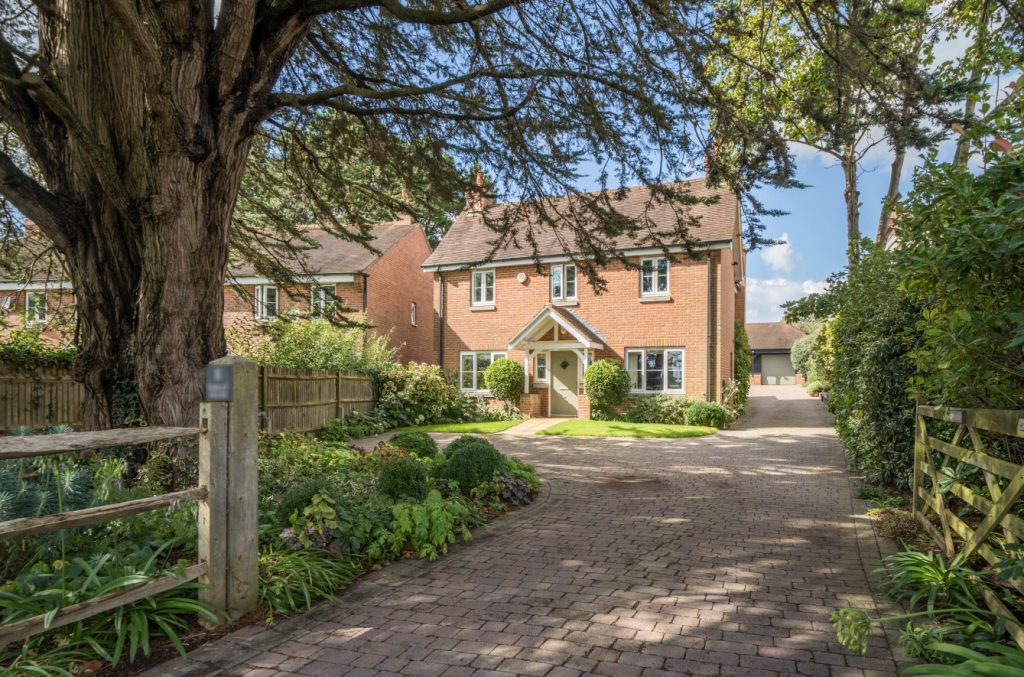

 Back to Search Results
Back to Search Results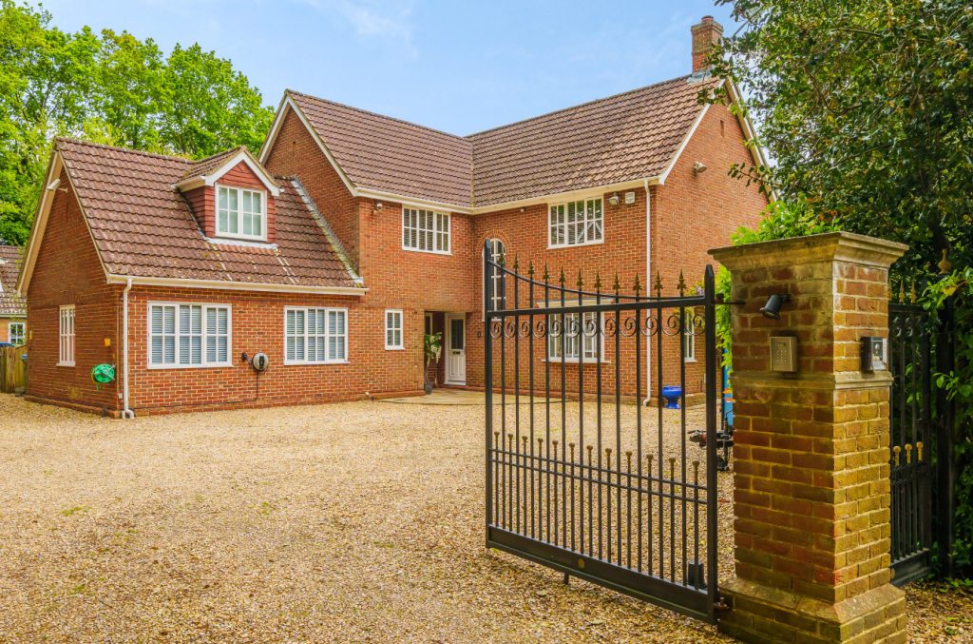






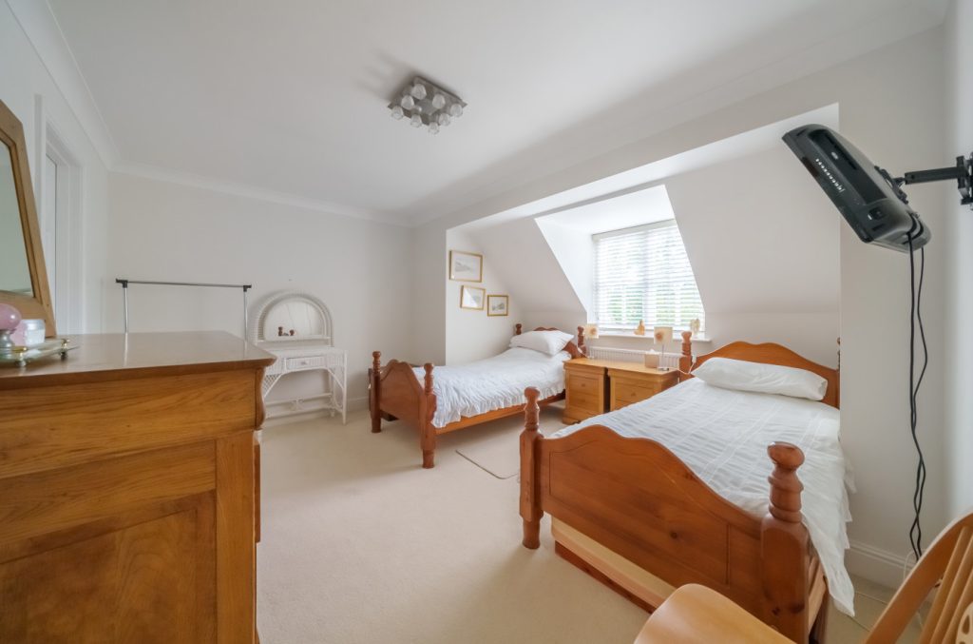
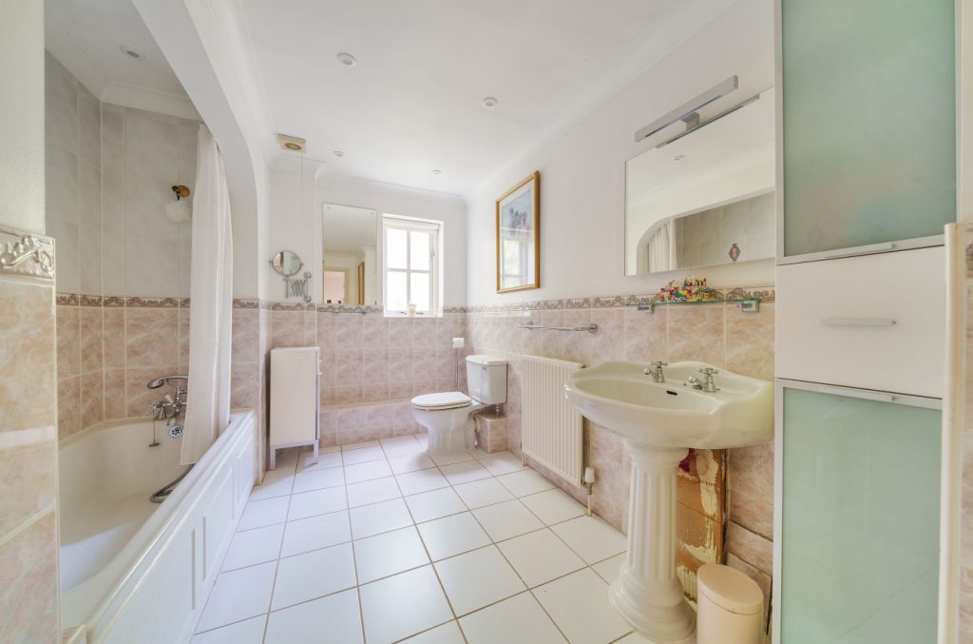
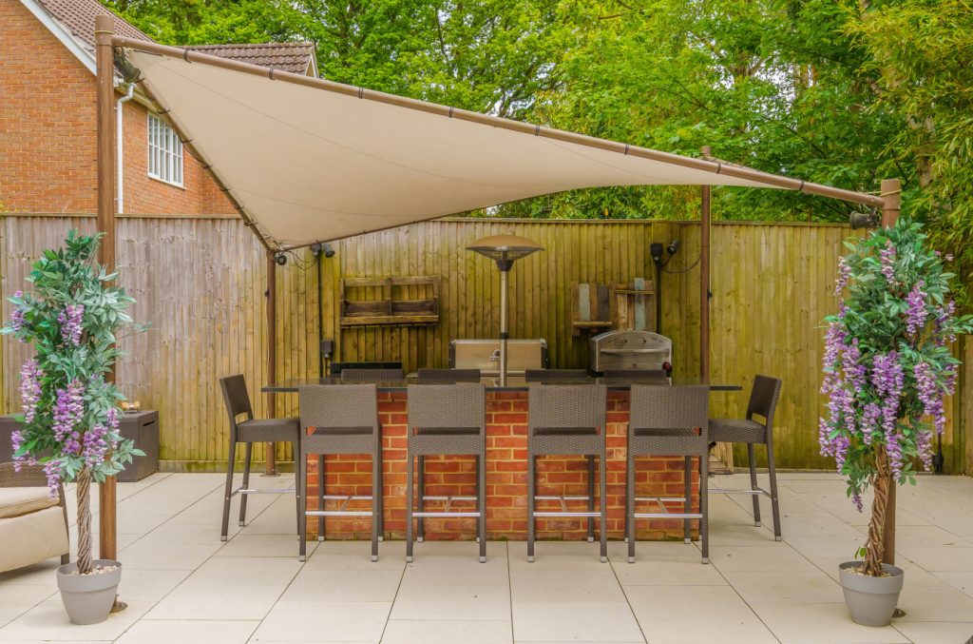
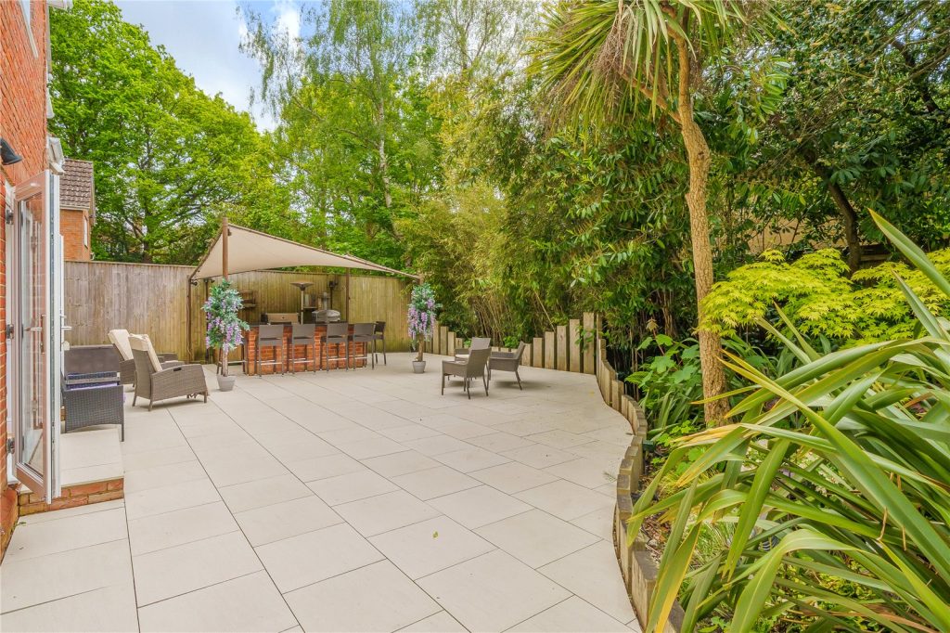
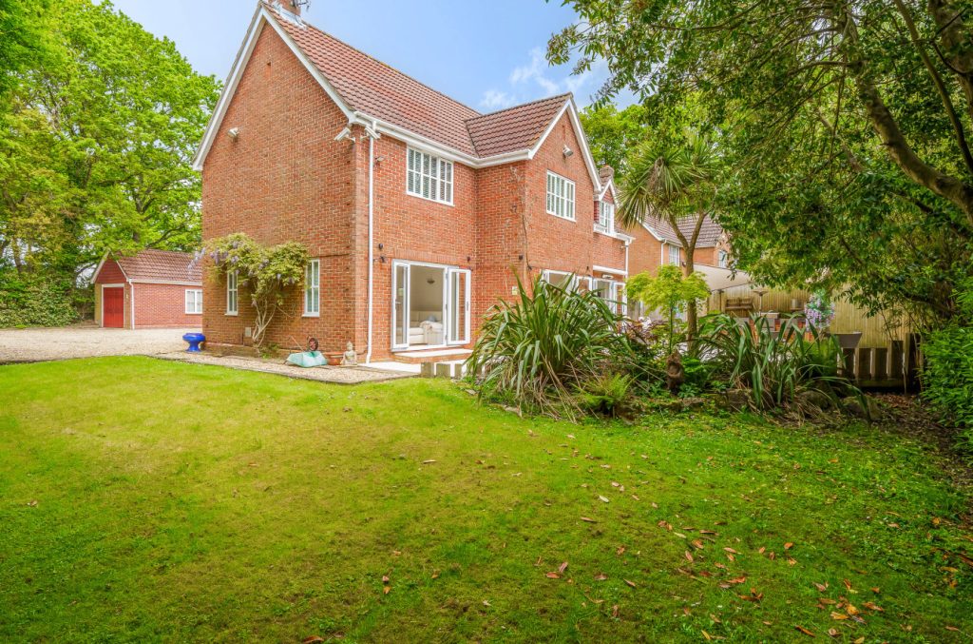
 Part of the Charters Group
Part of the Charters Group