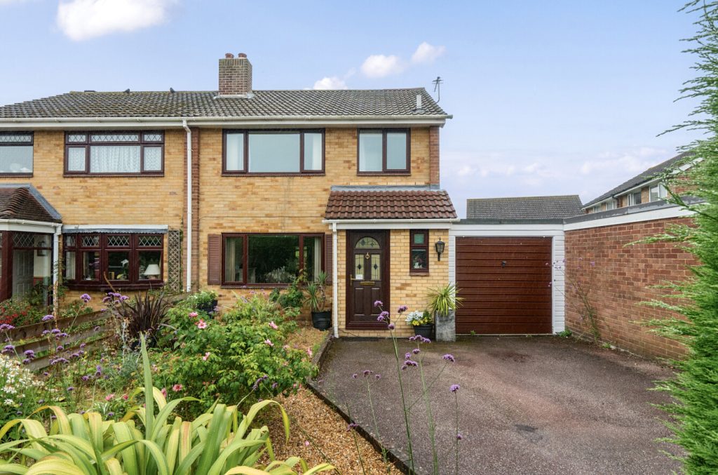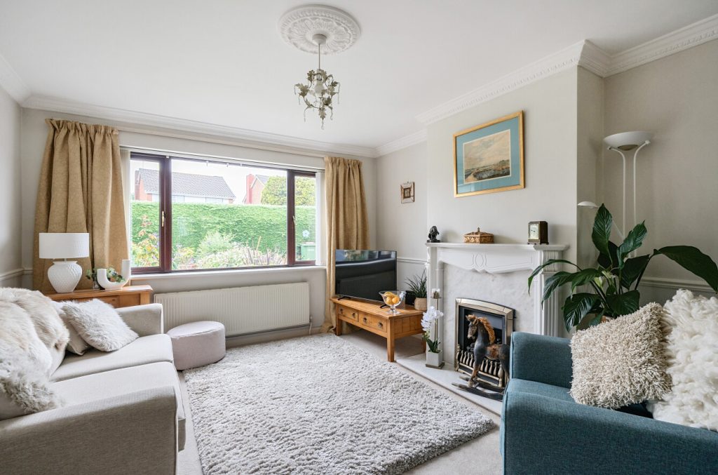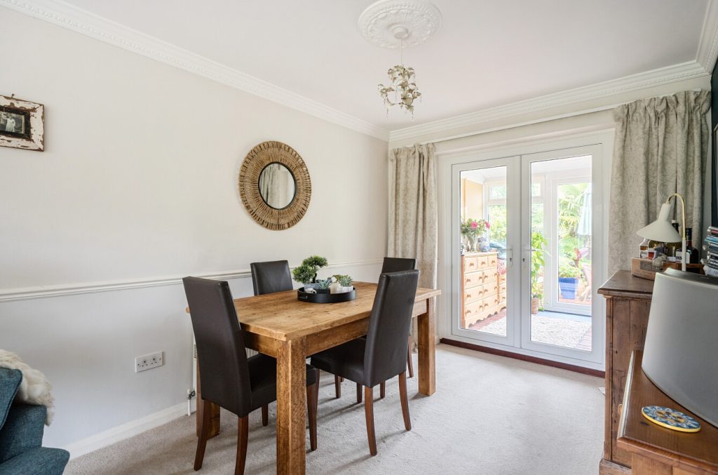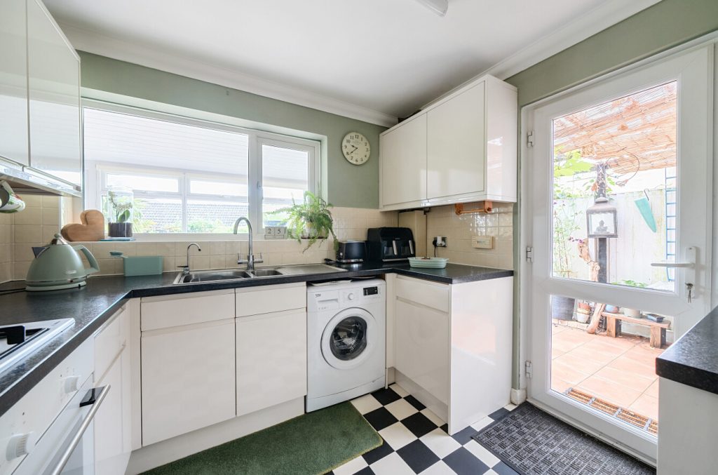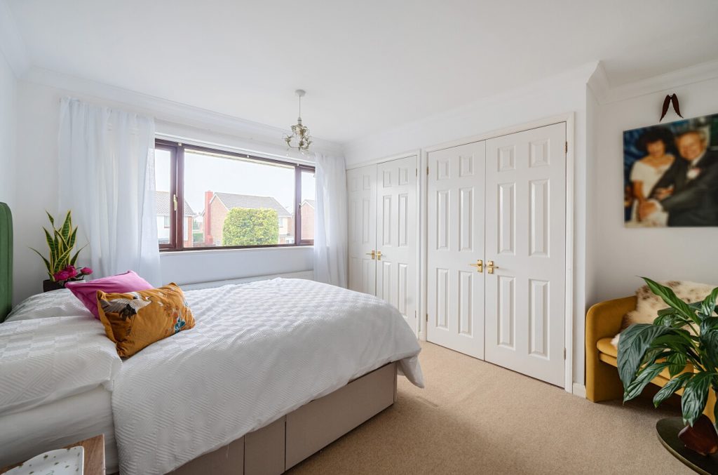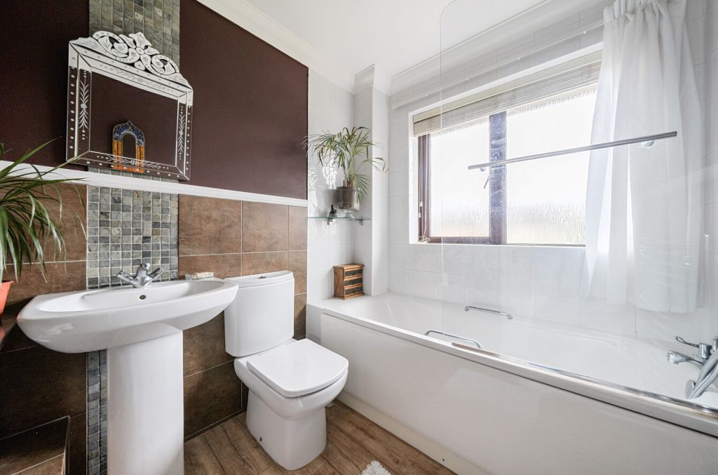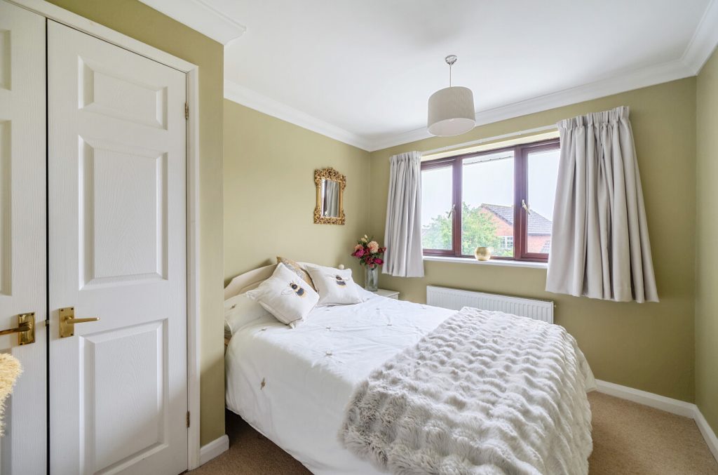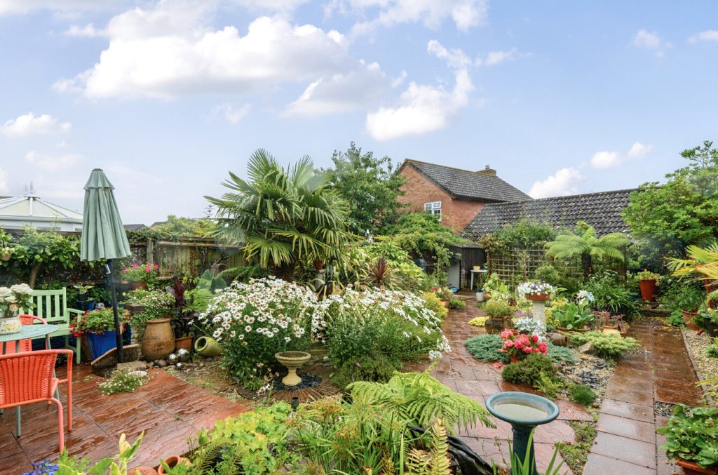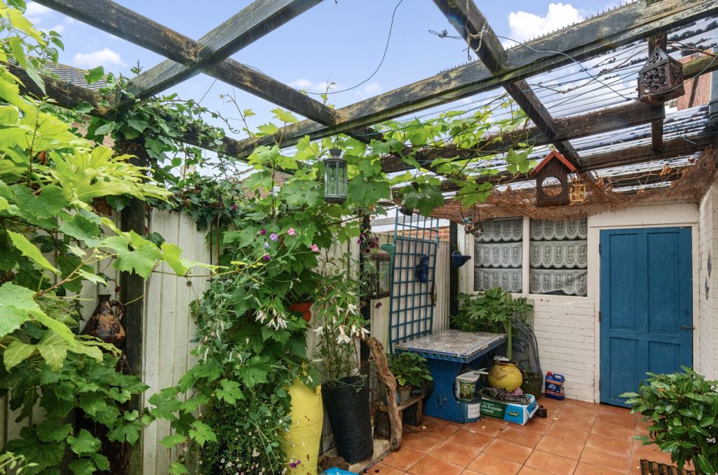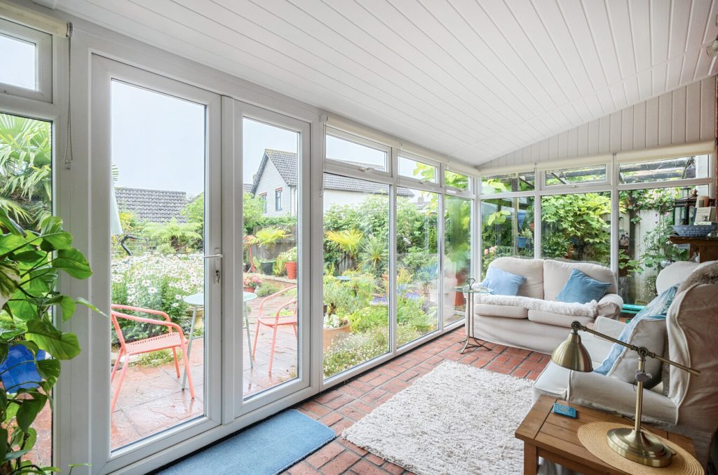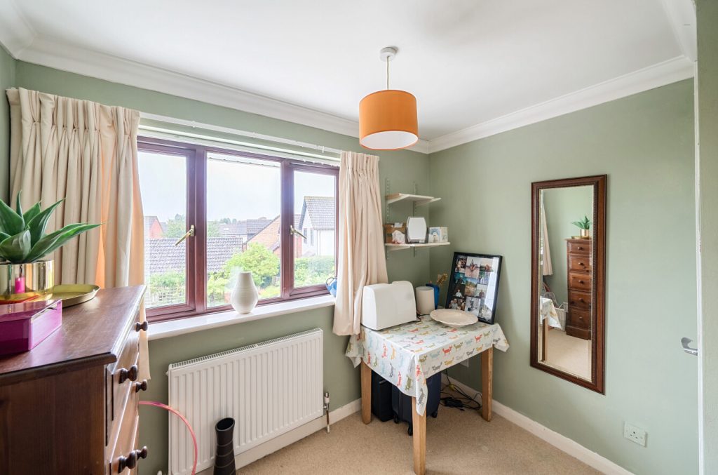
What's my property worth?
Free ValuationPROPERTY LOCATION:
PROPERTY DETAILS:
- Tenure: freehold
- Property type: Semi detached
- Parking: Single Garage
- Council Tax Band: C
- 3 Bedroom family home
- Semi detached
- Downstairs toilet
- Conservatory
- Garage and off road parking
- Rear enclosed garden
- Close to shops and amenities
As you enter, you’ll find a spacious lounge diner, ideal for both relaxing and entertaining. The room’s ample natural light creates a warm and welcoming atmosphere. Adjacent to the lounge diner is a separate kitchen, featuring ample counter space and storage, perfect for preparing delicious family meals.
Conveniently located on the ground floor is a practical downstairs toilet. The property also boasts a delightful conservatory at the back, offering a serene space to unwind while enjoying views of the garden.
Upstairs, you’ll discover three generously sized bedrooms, each providing a cozy retreat for all family members. The family bathroom is also situated on the upper floor, designed to cater to all your needs.
Outside, the home features a private, enclosed rear garden, perfect for children to play safely or for hosting summer barbecues. The property also includes a single garage and off-street parking, providing ample space for your vehicles.
ADDITIONAL INFORMATION
Services:
Water: mains
Gas: mains
Electric: mains
Sewage: mains
Heating: gas central heating
Materials used in construction: Ask Agent
How does broadband enter the property: Ask Agent
For further information on broadband and mobile coverage, please refer to the Ofcom Checker online
ADDITIONAL INFORMATION
Services:
Water: mains
Gas: mains
Electric: mains
Sewage: mains
Heating: gas central heating
Materials used in construction: Ask Agent
How does broadband enter the property: Ask Agent
For further information on broadband and mobile coverage, please refer to the Ofcom Checker online
PROPERTY INFORMATION:
SIMILAR PROPERTIES THAT MAY INTEREST YOU:
-
Segensworth Road, Fareham
£355,000 -
Mitford Road, Alresford
£325,000
PROPERTY OFFICE :

Charters Park Gate
Charters Estate Agents Park Gate
39a Middle Road
Park Gate
Southampton
Hampshire
SO31 7GH






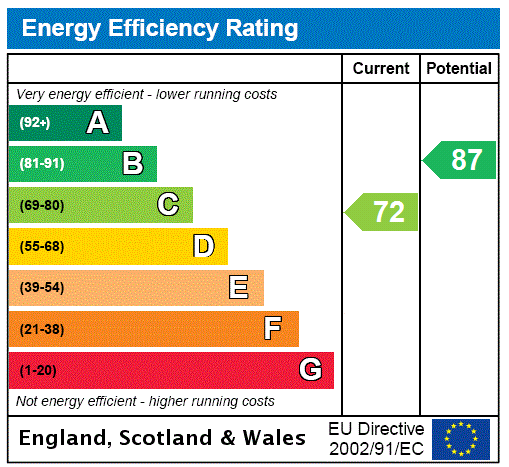
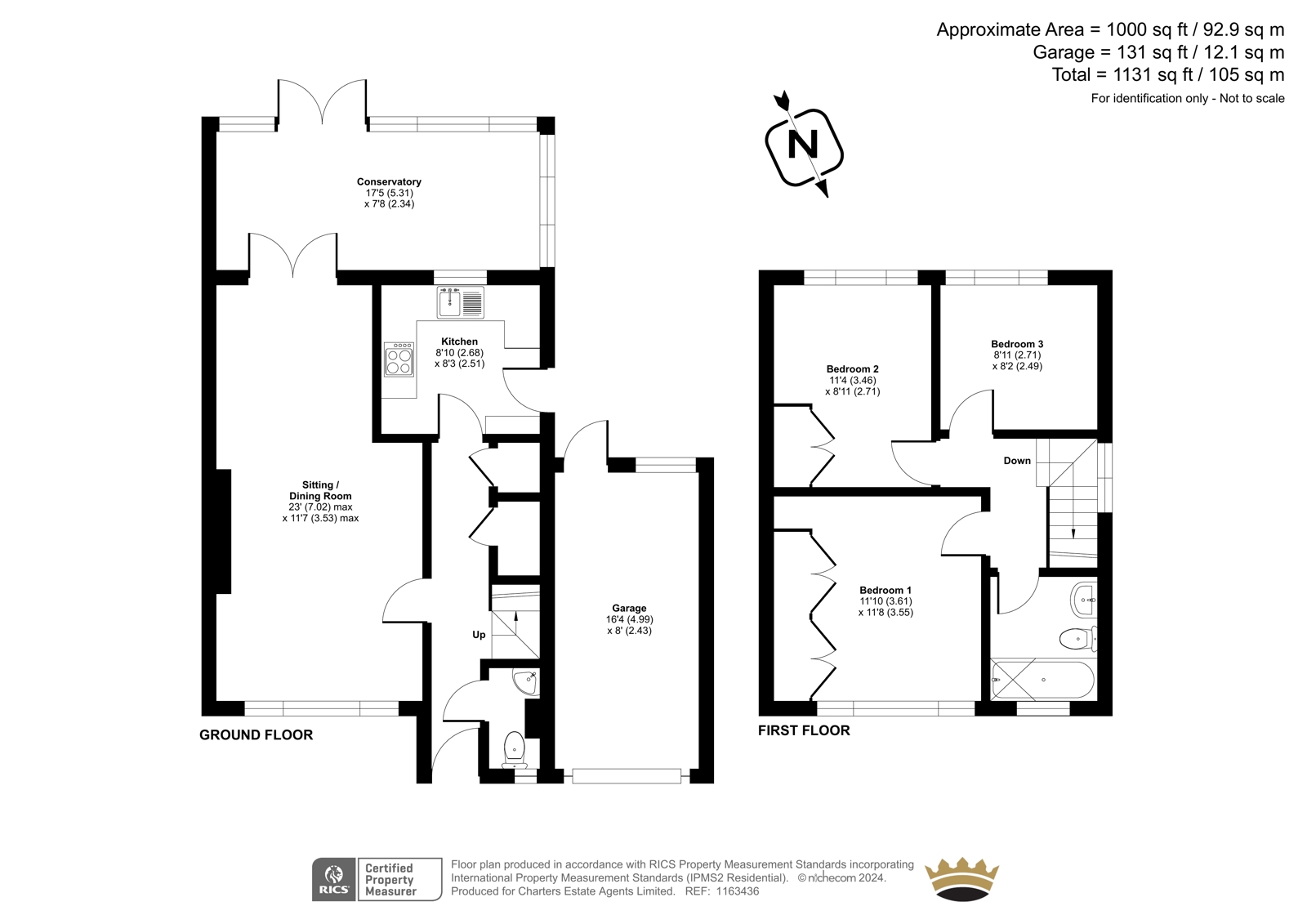


















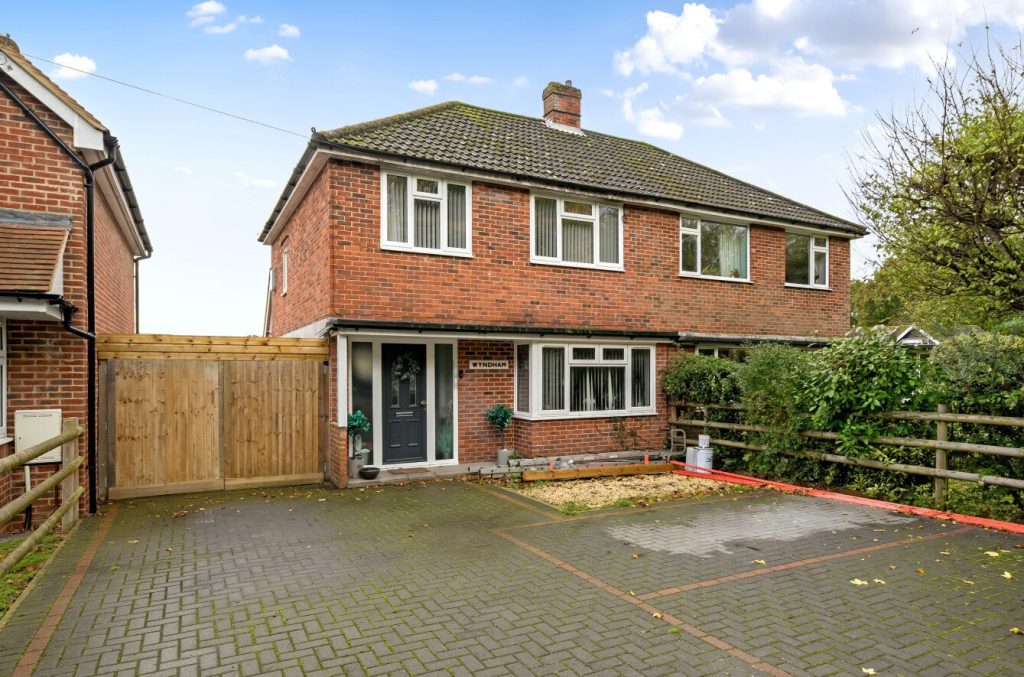
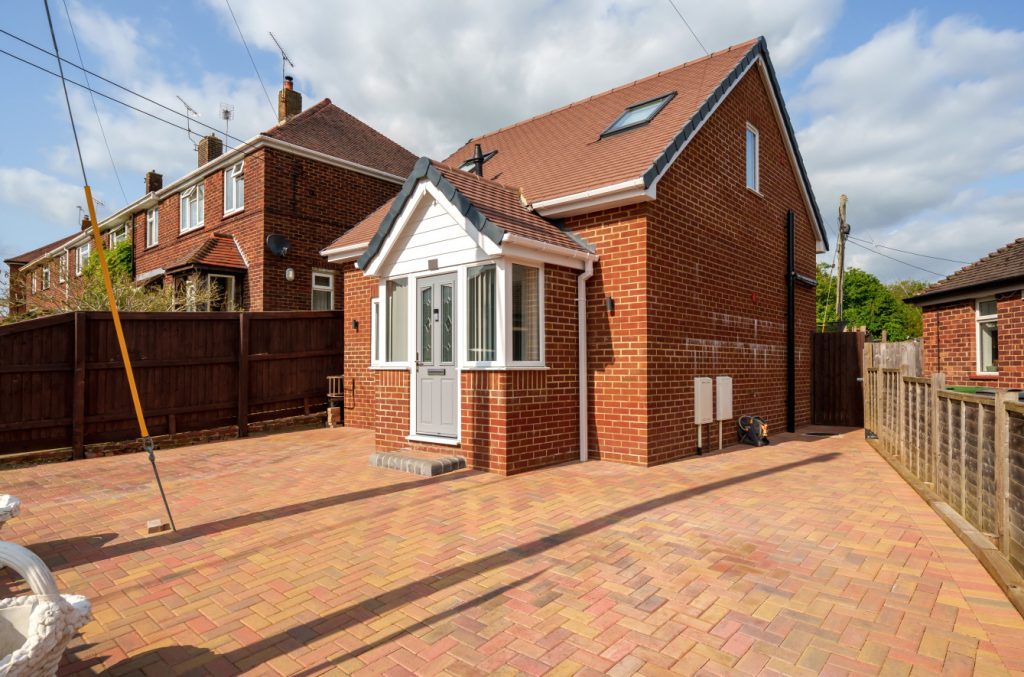
 Back to Search Results
Back to Search Results