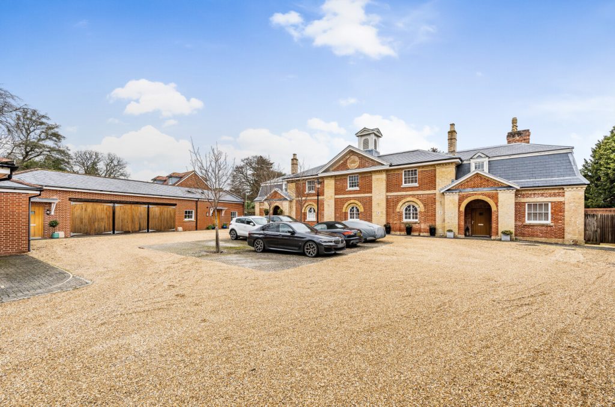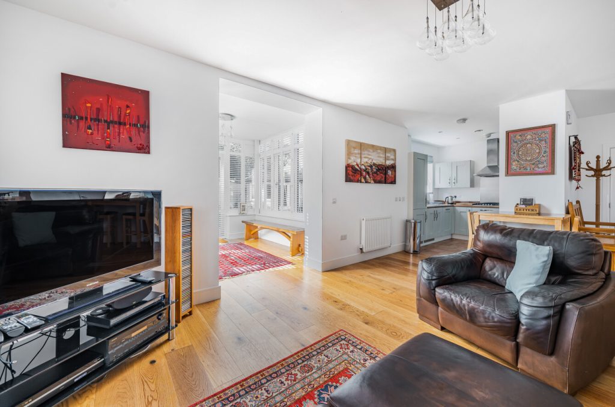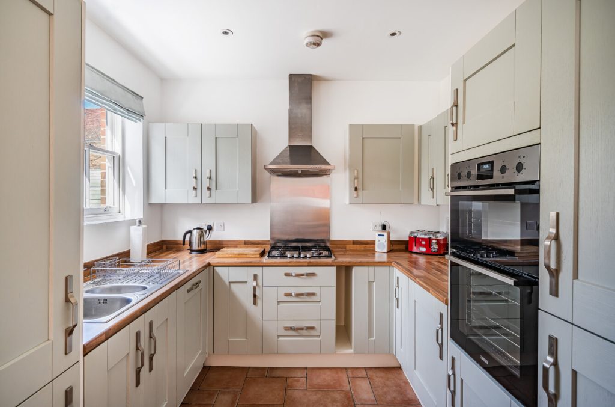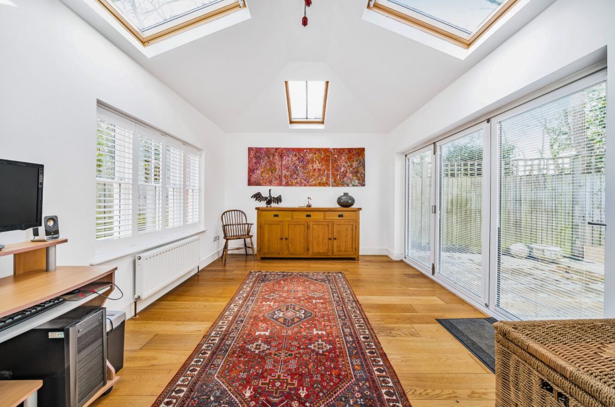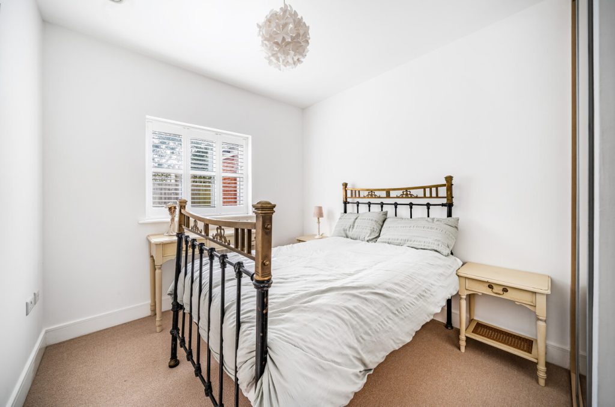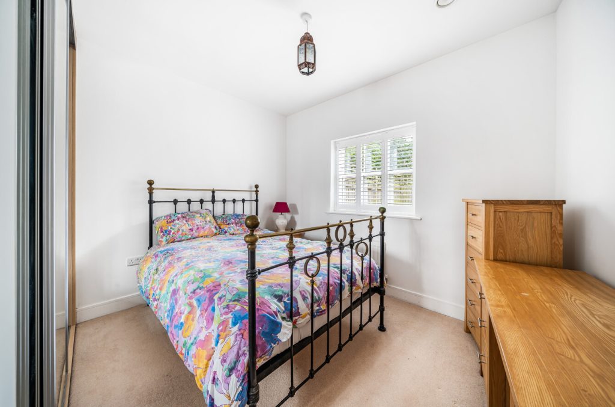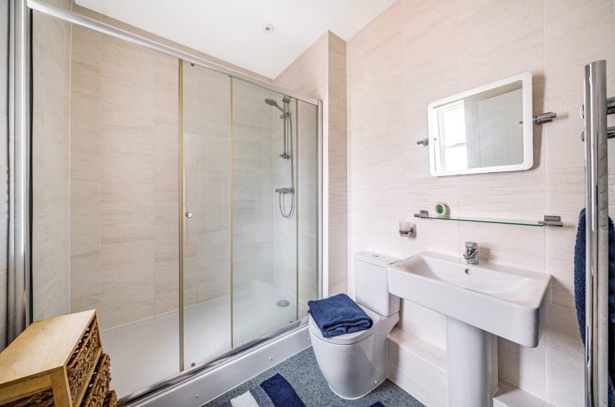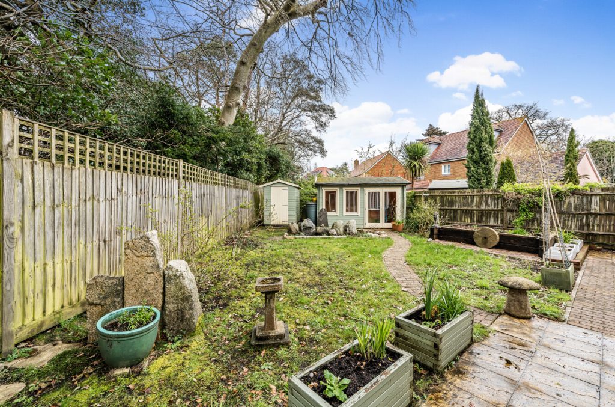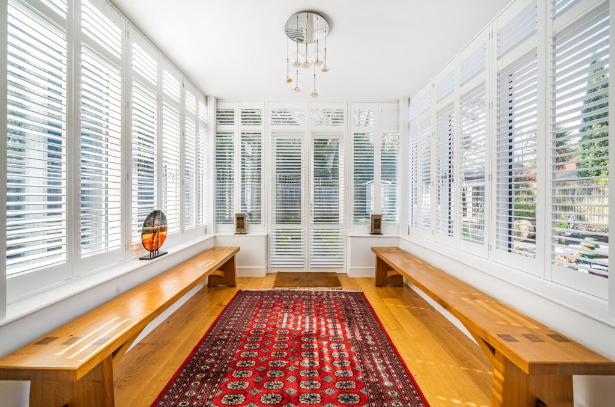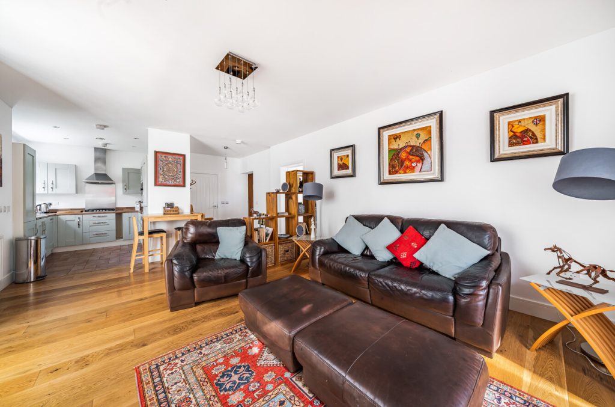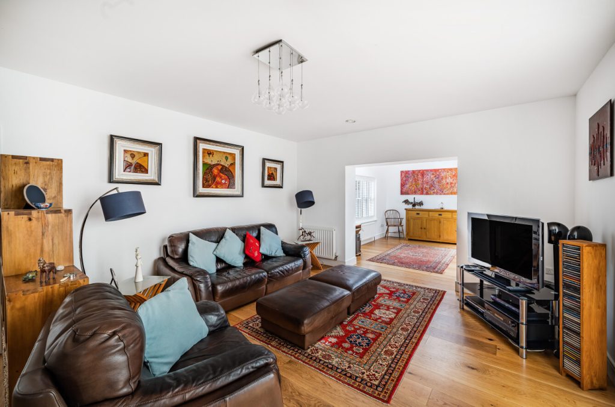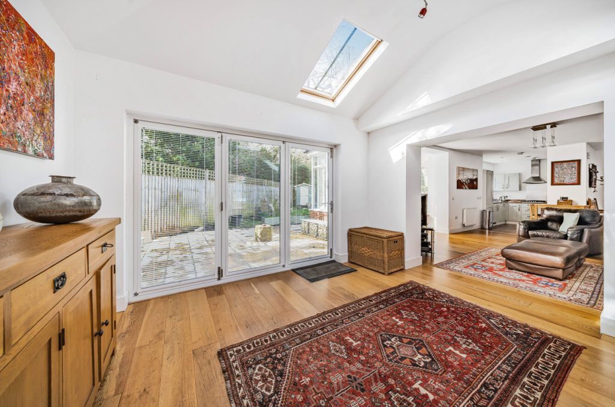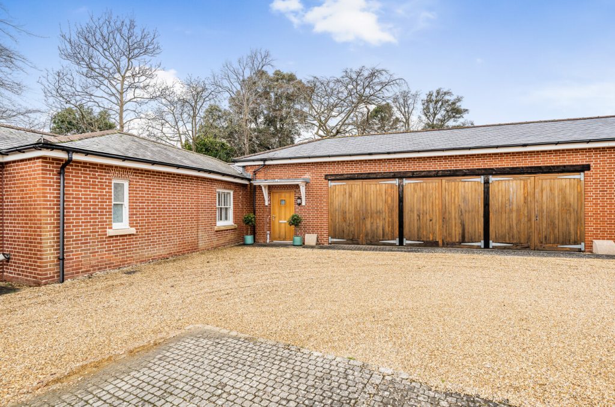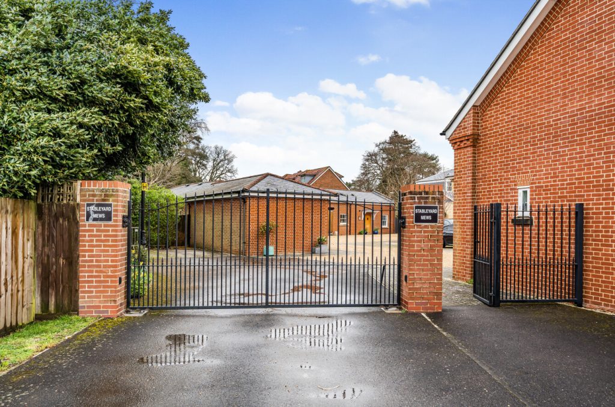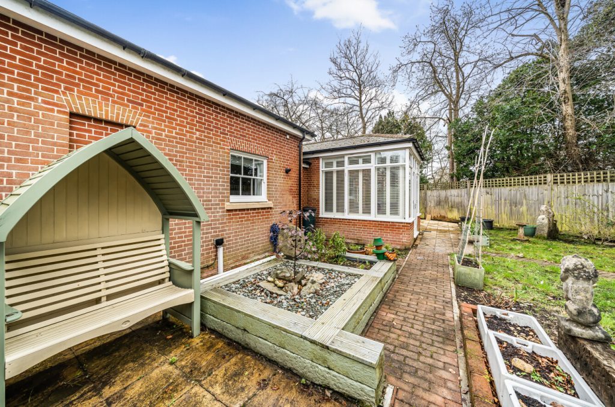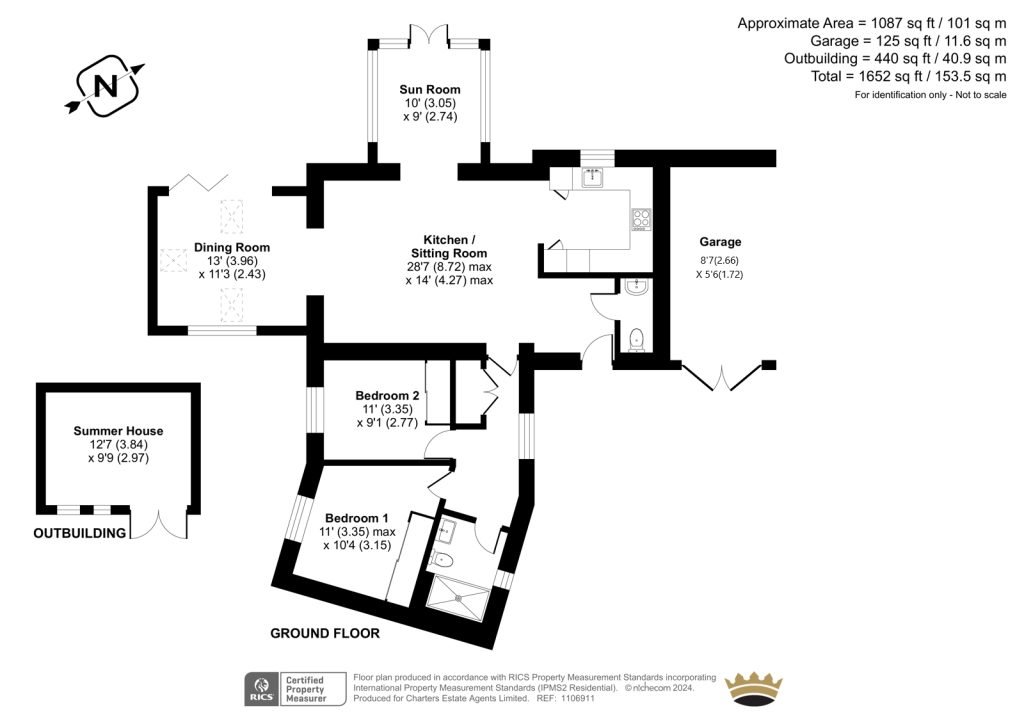
What's my property worth?
Free ValuationPROPERTY LOCATION:
Property Summary
- Tenure: Freehold
- Property type: Semi detached
- Parking: Single Garage
- Council Tax Band: D
Key Features
- No forward chain
- Semi-detached bungalow
- Two double bedrooms
- Modern shower room
- Parking space and garage
- Open-plan living
Summary
The main living areas are designed for both elegance and functionality, with real wood flooring throughout. A convenient single WC with half-height tiling and a decorative radiator complements the space. The large open-plan living area seamlessly connects the kitchen, dining, and sunroom, creating a bright and inviting atmosphere.
The generously sized lounge, with its high ceilings, flows effortlessly into the U-shaped kitchen, which features tiled flooring, real wood cabinet doors, and a rear window overlooking the garden. The kitchen is well-equipped with an integrated dishwasher, washing machine, fridge/freezer, and double oven.
Adjacent to the lounge, the sunroom is bathed in natural light from high windows on three sides, enhanced by real wood shutters and doors leading out to the garden. Another versatile living space, currently used as a dining/second lounge, boasts a vaulted ceiling, Velux windows, and bi-fold doors that open to the beautifully landscaped rear garden.
The well-stocked garden is perfect for entertaining, featuring a spacious patio, a private courtyard, and a variety of shrubs and turf. Additionally, a large outbuilding—ideal as an art room, gym, or playroom—is fully powered. A separate shed provides extra storage, and a side gate offers easy access from the private parking space.
Completing this rare and must-see property is a single garage, conveniently adjoined to the side of the home.
ADDITIONAL INFORMATION
Materials used in construction: ASK AGENT
Are there any proposals to develop property or land nearby? : Land opposite is curently being developed into flats for shared equity
Any alterations or improvements been carried out during the ownership?: Extension built to side of house – planning permission granted
For further information on broadband and mobile coverage, please refer to the Ofcom Checker online
Estate Management Charge: £300 per annum (approx.)
These details are to be confirmed by the vendor’s solicitor and must be verified by a buyer’s solicitor.
Situation
With the cricket green at its heart, Sarisbury Green has a true ‘village’ feel as well as an array of local amenities including shops, leisure centre, woodland walks and schools including Sarisbury Green Junior School, Sarisbury Infants School and Brookfield Secondary School. There are also further comprehensive amenities at Warsash (1 mile).
The area is also well served by public transport links including a pedestrian ferry to Hamble across the water. For commuters, you are within easy reach of the A27, M27 and M3 road networks as well as Swanwick and Southampton railway stations. Southampton Airport (11 miles) offers domestic and international flights. For sailing enthusiasts, the marinas at both Swanwick and Warsash are easily nearby giving access to world renowned sailing facilities.
Utilities
- Electricity: Mains Supply
- Water: Mains Supply
- Heating: Gas
- Sewerage: Mains Supply
- Broadband: Ask agent
SIMILAR PROPERTIES THAT MAY INTEREST YOU:
New Farm Road, Alresford
£525,000Springvale Road, Winchester
£550,000
PROPERTY OFFICE :

Charters Park Gate
Charters Estate Agents Park Gate
39a Middle Road
Park Gate
Southampton
Hampshire
SO31 7GH






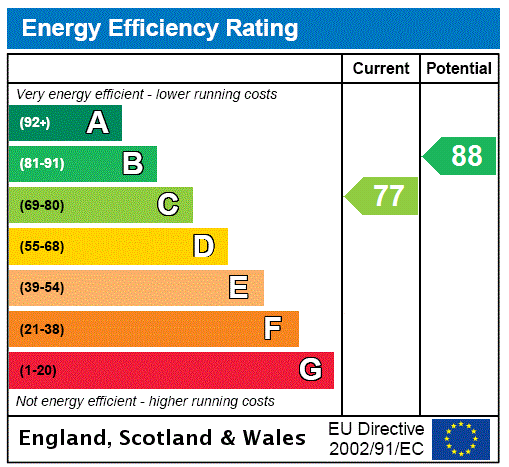


















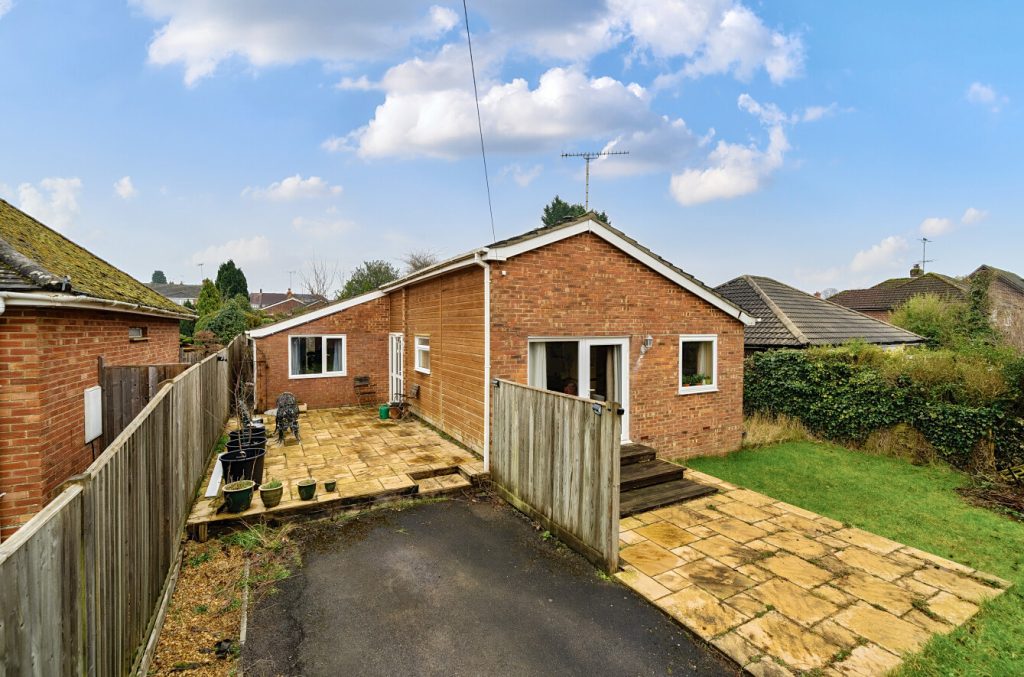
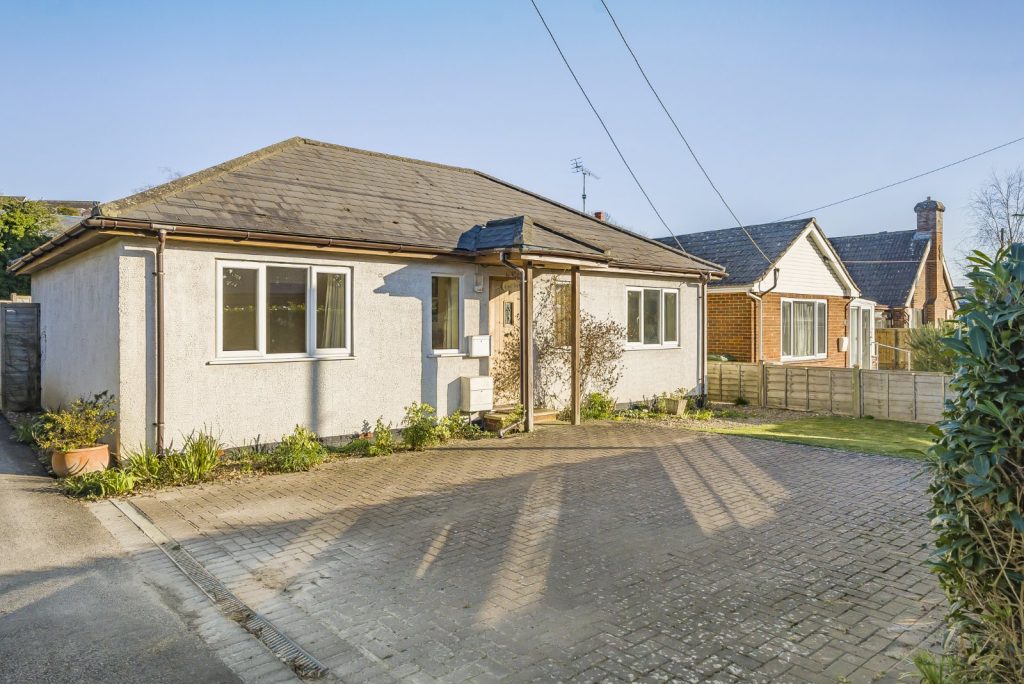
 Back to Search Results
Back to Search Results