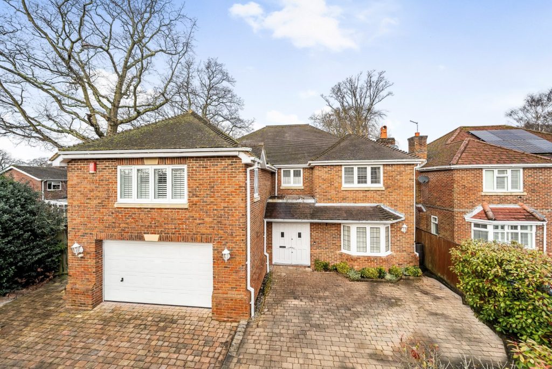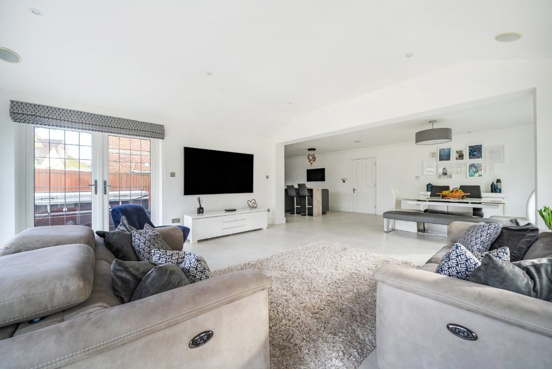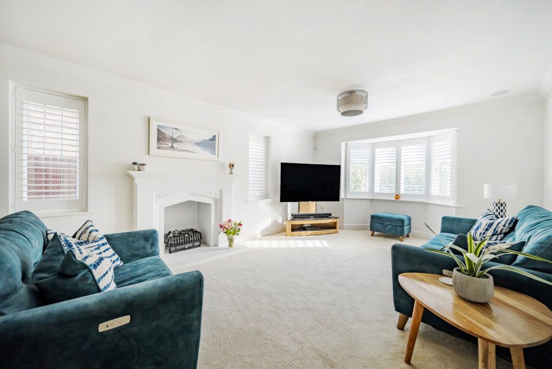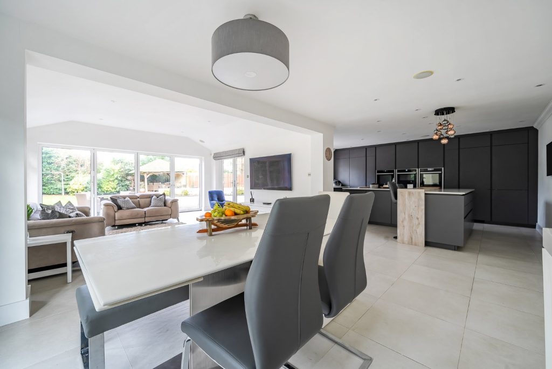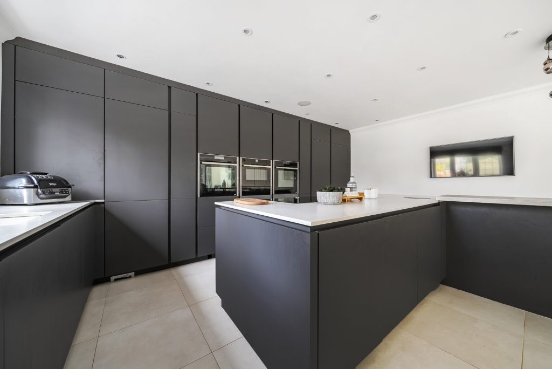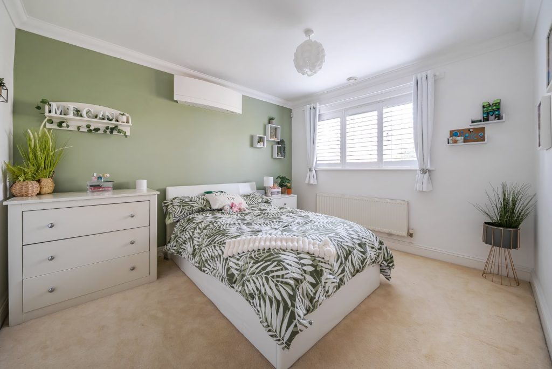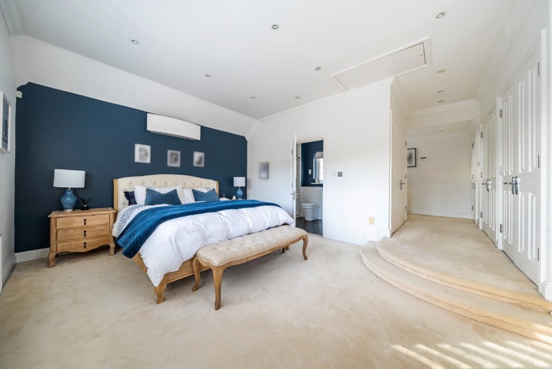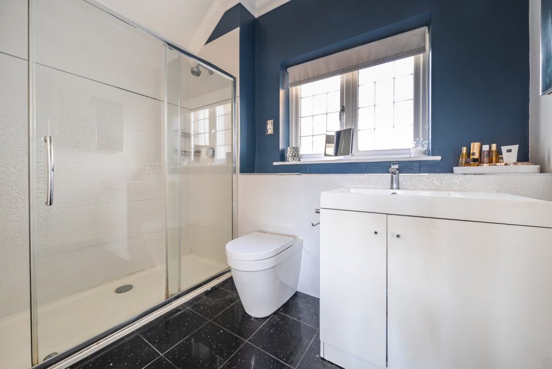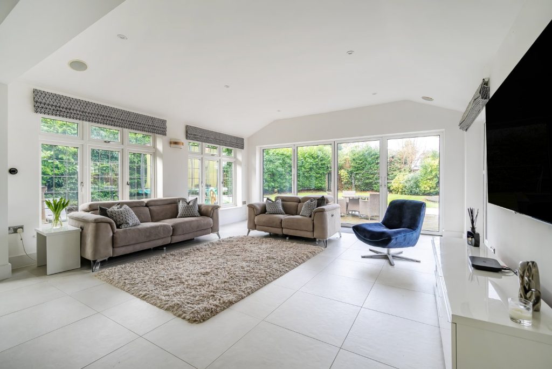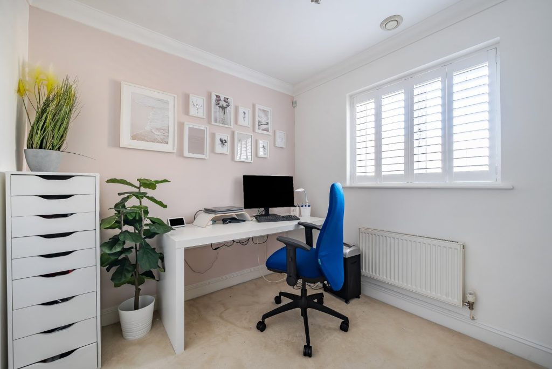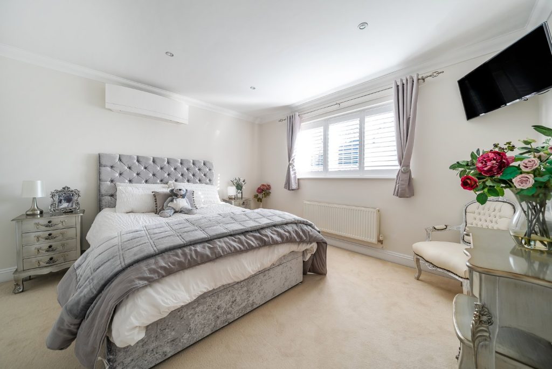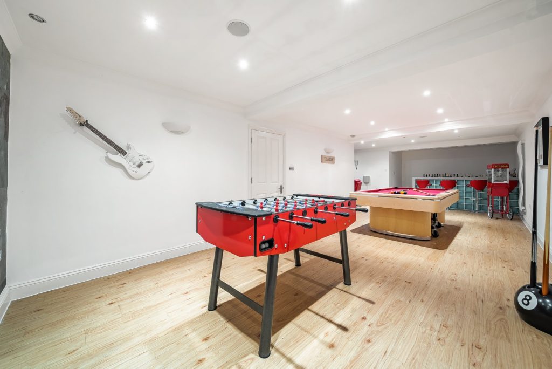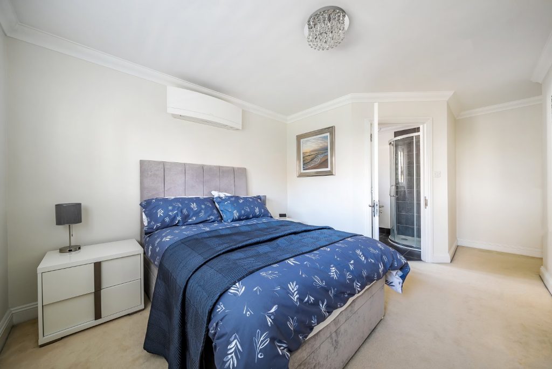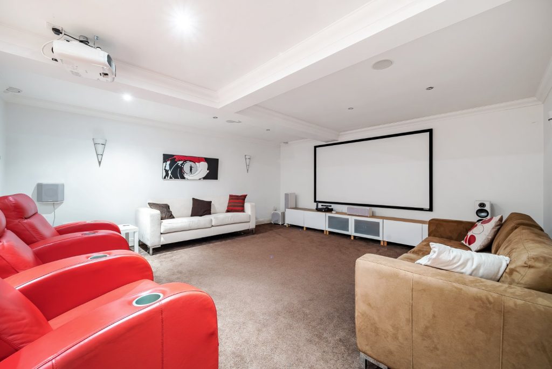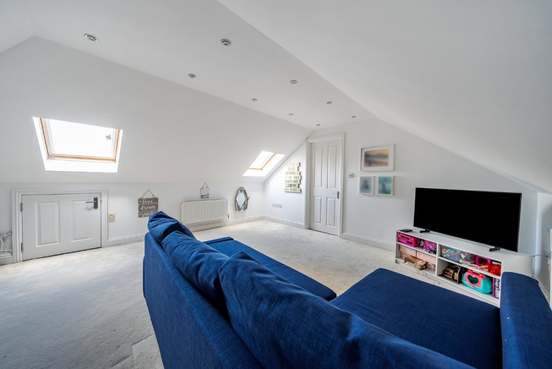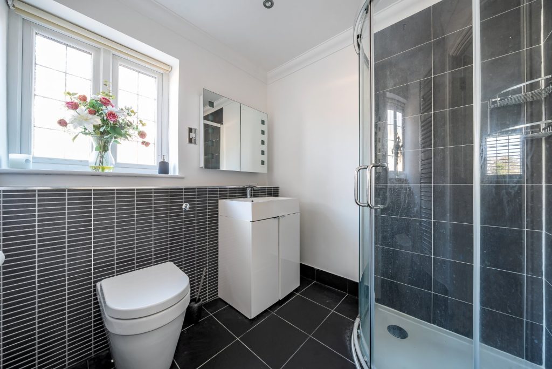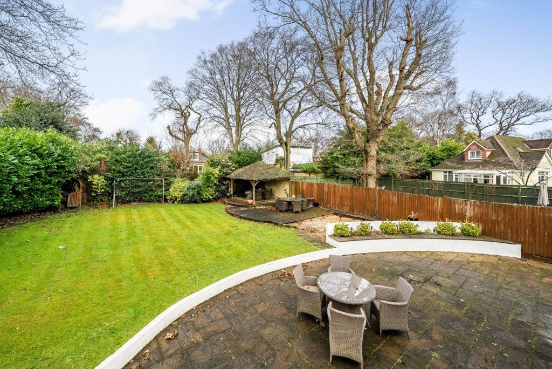
What's my property worth?
Free ValuationPROPERTY LOCATION:
Property Summary
- Tenure: Freehold
- Property type: Detached
- Council Tax Band: G
Key Features
Summary
Spanning over 4,300 sq. ft. across four floors, this contemporary and bespoke home seamlessly combines modern luxury with versatility, making it perfect for a variety of lifestyles. Upon entering, a spacious hallway leads to the key living areas, where you’ll immediately notice the integrated speaker system, providing seamless audio throughout the home. The Nest thermostats exclusive to each room can be all controlled and set remotely.
The ground floor features a generous lounge, a separate utility room, and a spectacular open-plan family hub at the rear. The newly refurbished kitchen diner is a chef’s delight—perfect for all culinary enthusiasts. Thoughtfully designed by Kutchenhaus with high-end appliances by Neff, including two eye-level ovens and microwave, integrated coffee machine, and integrated induction hob, this space offers the ultimate blend of style and functionality.
Descending to the lower ground floor, you’ll find an impressive entertainment space currently configured as a games room with a pool table, bar, and cinema room. Thoughtfully designed with in-built air-circulation system ventilation, this L-shaped area offers the ultimate setting for relaxation and hosting guests.
The first floor hosts five of the six spacious bedrooms, all with built-in wardrobes, along with four beautifully appointed bathrooms. The luxurious family bathroom features a Jacuzzi bath for added indulgence. The top floor presents a tranquil retreat, perfect as a bedroom or private sanctuary, complete with ample storage and a television point for ultimate comfort. A central vacuum system, with convenient access points throughout, adds an extra touch of practicality.
Externally, the property boasts a large driveway with space for 5–6 cars, as well as additional space suitable for a caravan or motorhome. The integral double garage, with remote-controlled access, further enhances the convenience. A charming summer house/wooden cabin provides extra storage or serves as a potential office or hobby room.
The beautifully landscaped garden is designed for outdoor enjoyment, featuring a spacious paved patio ideal for alfresco dining. At the rear, a secluded wooden gazebo offers a peaceful retreat, perfect for unwinding in complete privacy.
This exceptional home offers a rare combination of space, style, and seclusion—all within easy reach of local amenities.
ADDITIONAL INFORMATION
Materials used in construction: Brick
For further information on broadband and mobile coverage, please refer to the Ofcom Checker online
Situation
Primarily a residential area, Locks Heath centres around the modern shopping complex known as Locks Heath Centre. This complex offers excellent parking and a comprehensive range of services, such as a Doctors Surgery and a Public Library, as well as a Public House. Shopping facilities include a large Waitrose and an extensive range of supporting retail outlets, including a chemist. Schooling in this area is a particular attraction, with the Locksheath Primary and Junior Schools situated at Warsash Road and the Brookfield Senior School located at Brook Lane, the area is also very well served by pre-schools. Swanwick railway station provides services along the South Coast between Brighton and Poole and an hourly service to London Victoria. Beyond the station is the M27 motorway giving access along the South coast and excellent access to London via the M3 or A3.
Utilities
- Electricity: Mains Supply
- Water: Mains Supply
- Heating: Gas
- Sewerage: Mains Supply
- Broadband: Adsl
SIMILAR PROPERTIES THAT MAY INTEREST YOU:
Danehurst Place, Locks Heath
£1,095,000Pine Road, Chandler’s Ford
£875,000
PROPERTY OFFICE :

Charters Park Gate
Charters Estate Agents Park Gate
39a Middle Road
Park Gate
Southampton
Hampshire
SO31 7GH





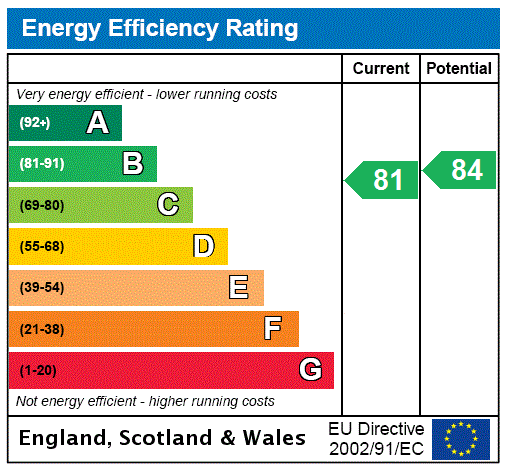
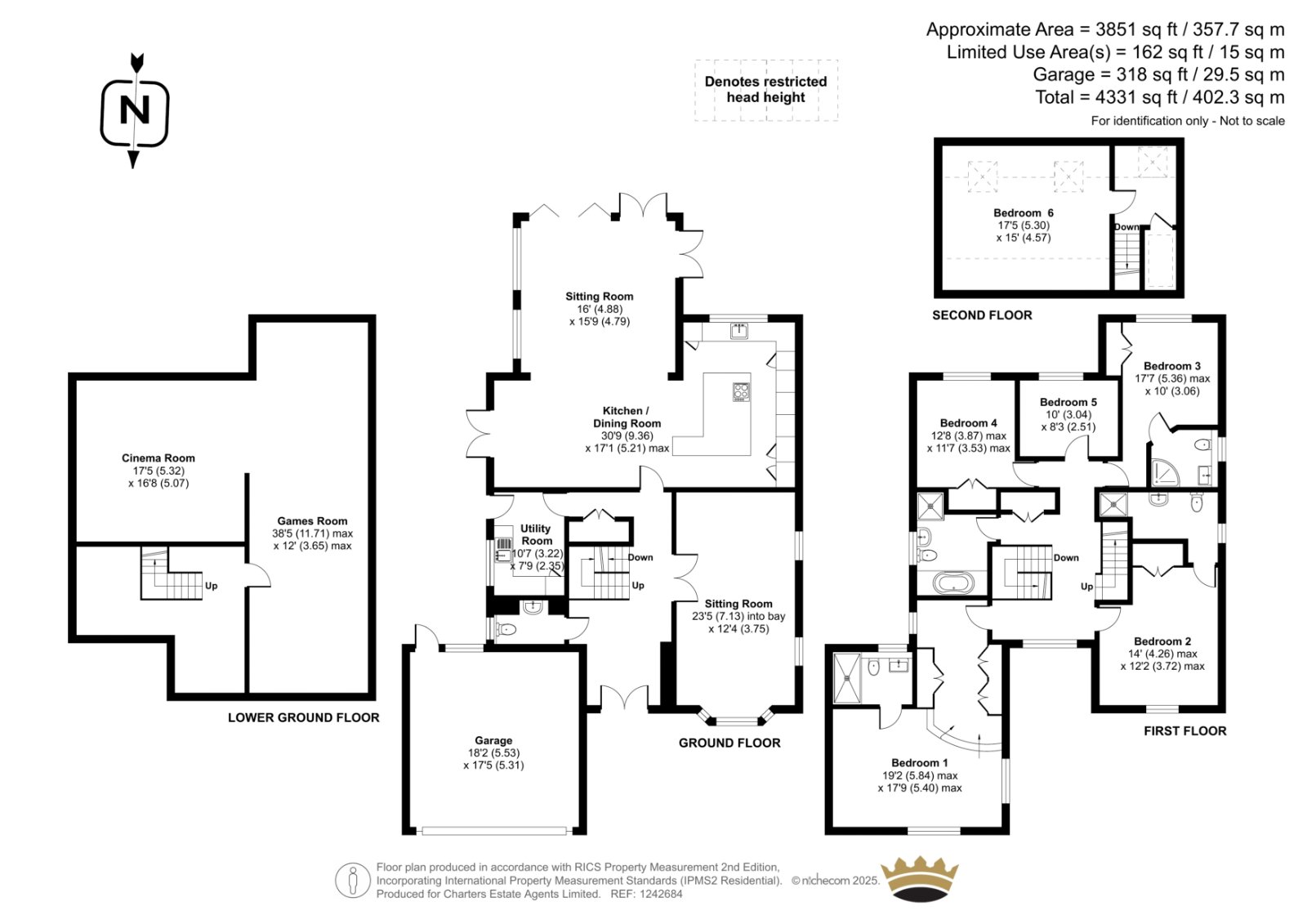


















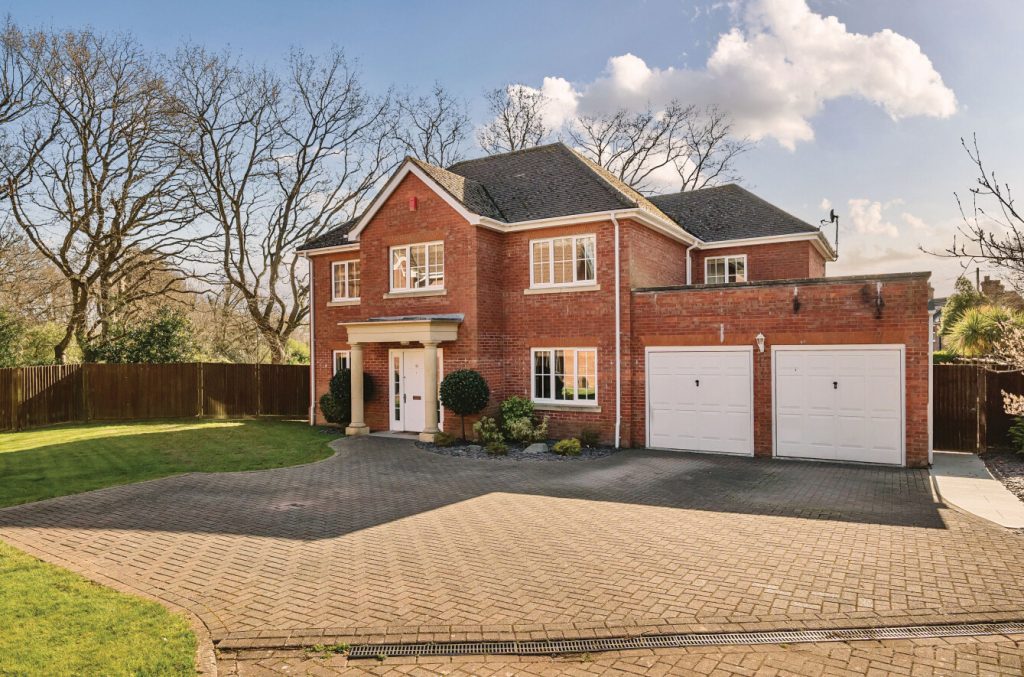
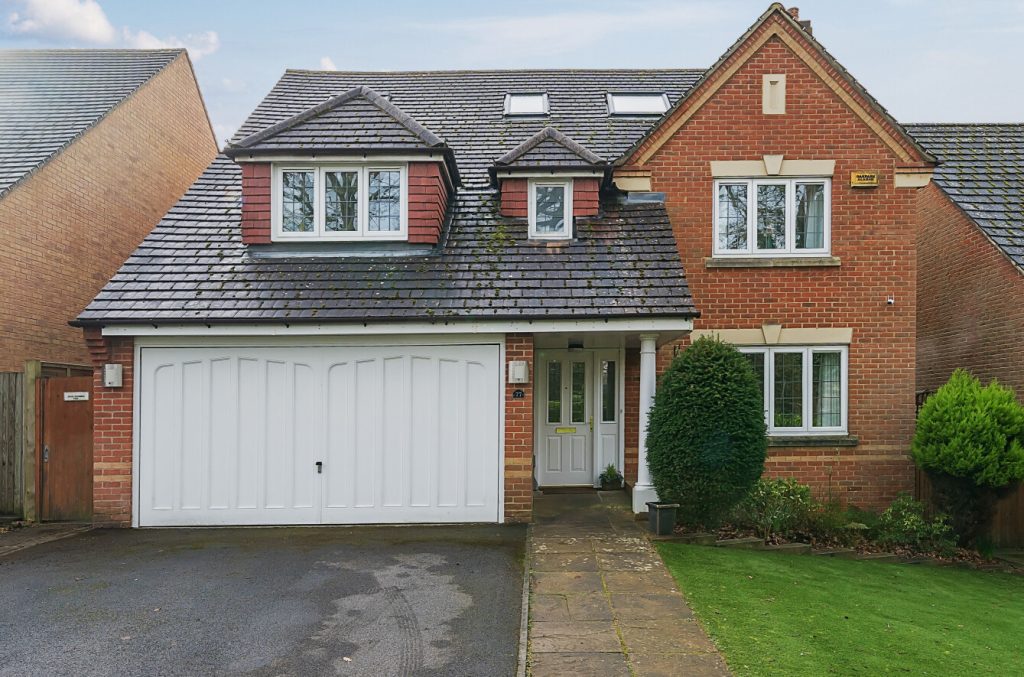
 Back to Search Results
Back to Search Results