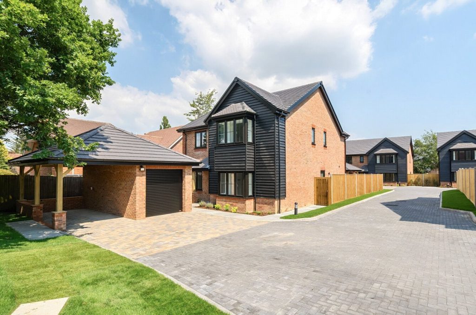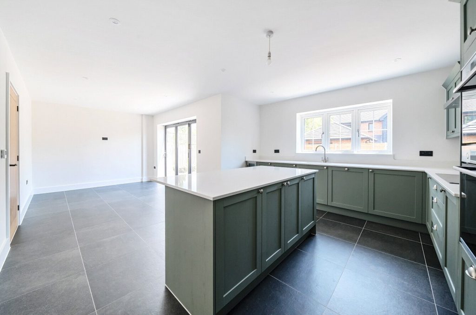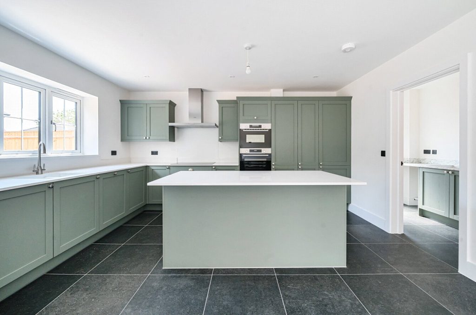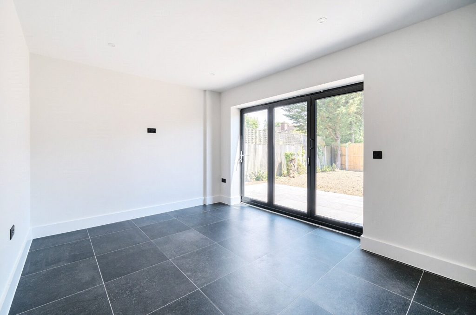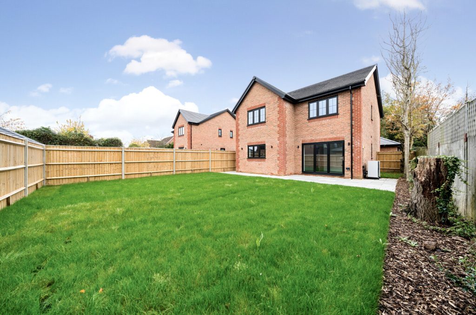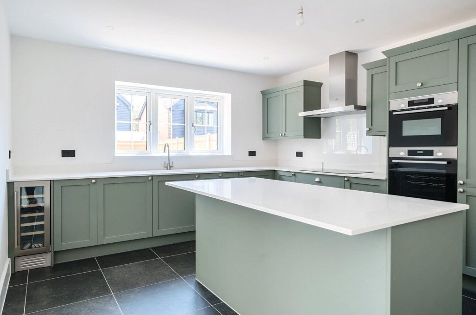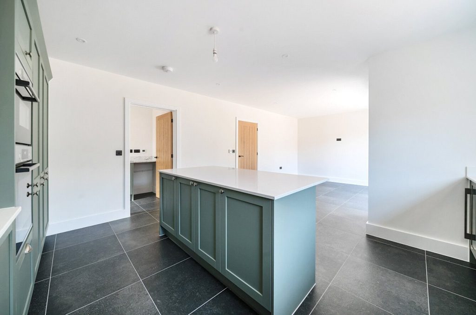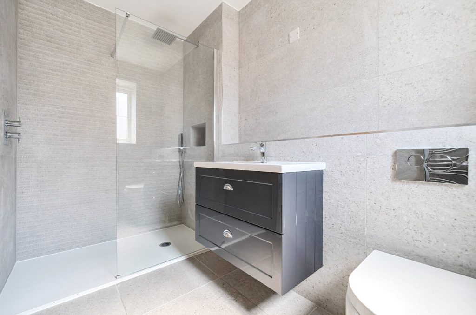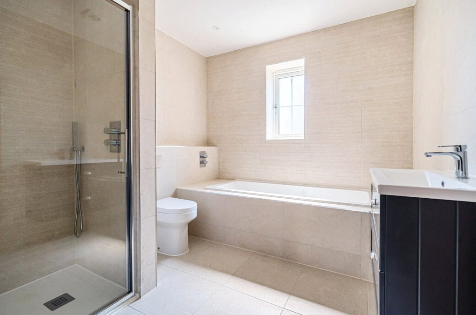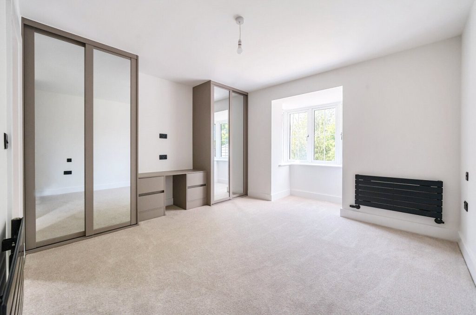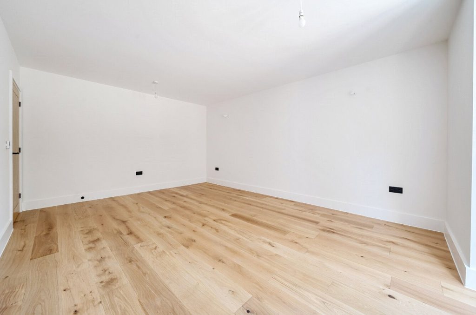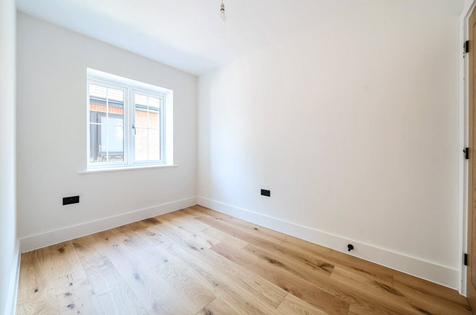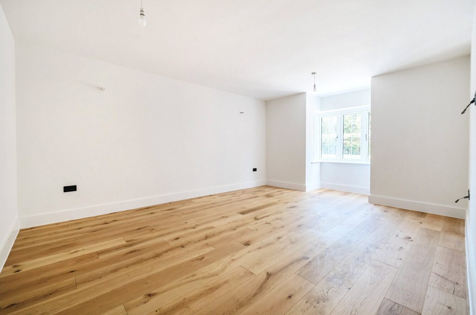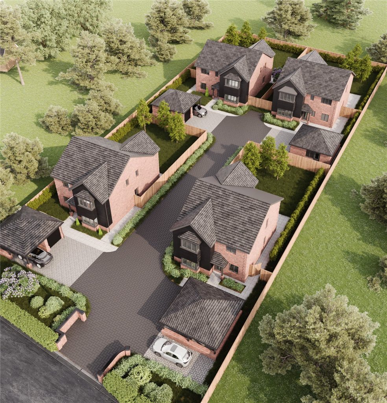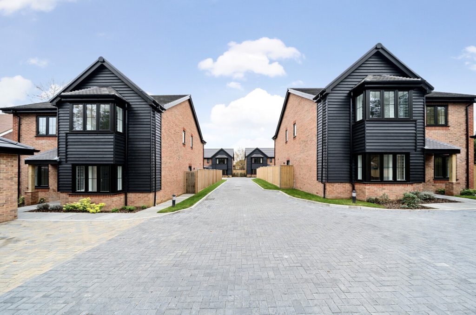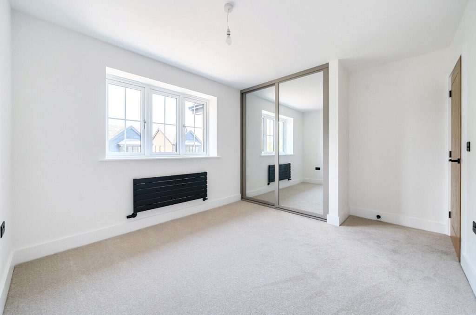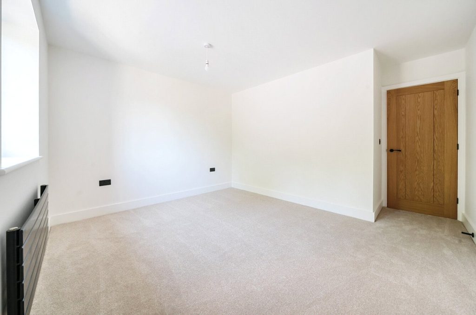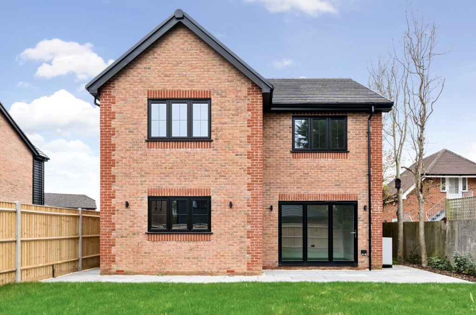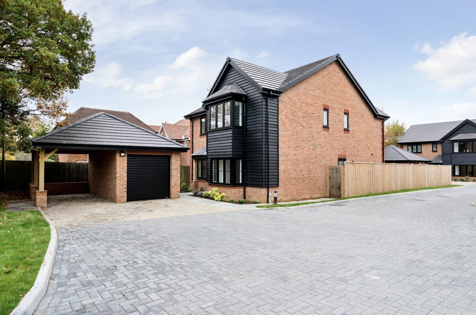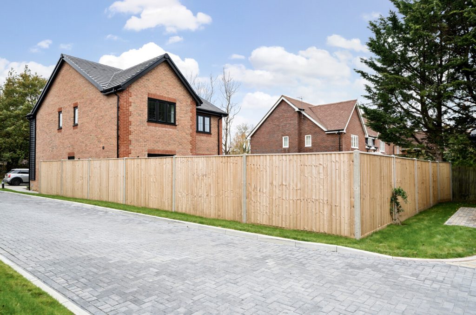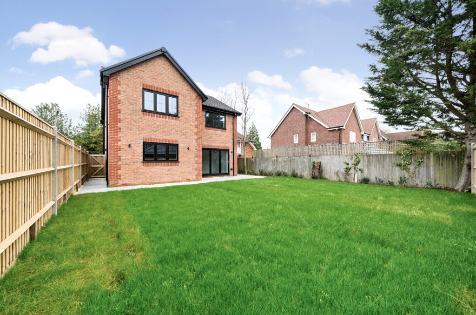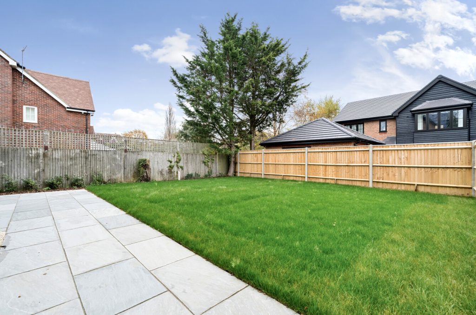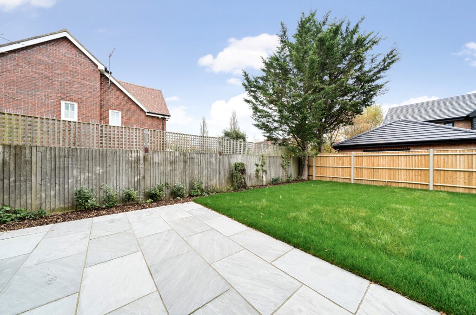
What's my property worth?
Free ValuationPROPERTY LOCATION:
Property Summary
- Tenure: Freehold
- Property type: Detached
- Parking: Single Garage
- Council Tax Band: NA
Key Features
- Detached House
- Four Double Bedrooms
- Ensuite to Main Bedroom
- Kitchen/Dining Room
- Separate Sitting Room
- Study
- Utility Room
- Garage & Car Port
- 10 Year Warranty
Summary
Plot 1 is a well appointed four bedroom detached house with driveway, garage and car port. Internally, the property boasts a well laid out space with a separate sitting room, study and a great sized kitchen/dining room which provides access to the garden. Upstairs are four double bedrooms with an en-suite to the principal bedroom along with an additonal large family bathroom. Outside you have a garage and car port with driveway parking and an excellent garden to the rear.
Burridge, a quaint village nestled in the Borough of Fareham, is steeped in rural charm and a rich history that dates back to its early mention as Caiger’s Green. This serene locale, situated approximately 14 miles south of Winchester, has evolved from its humble beginnings around Burridge Farm into a community that prides itself on its picturesque landscapes and traditional English village feel.
Historically, Burridge’s economy thrived on the cultivation of strawberries, a legacy that is still celebrated today. The berries were famously distributed from nearby Swanwick railway station, marking the village as a significant contributor to the local agrarian industry. The village hall stands as a testament to the community spirit, offering a venue for various local events and gatherings.
Sports play a vital role in the village’s social fabric, with Burridge AFC boasting four adult football sides competing in local leagues. Similarly, Burridge Cricket Club’s first XI participates in the Southern Electric Premier Cricket League, fostering a sense of camaraderie and sportsmanship among residents.
Specification:
Full height Porcelanosa tiling
Town & Country sanitaryware
Quartz worktop
Fully carpeted & landscaped
Eco friendly home with valiant heat pump
Triple glazing
Engineered oak flooring to lounge/study/hallway
Electric garage door
Veneered internal doors
Fibre cabling to properties
Aluminium bi-fold patio doors
Space pro fitted wardrobes
Wiring for electric car charger
Situation
Burridge, a quaint village nestled in the Borough of Fareham, Hampshire, England, is steeped in rural charm and a rich history that dates back to its early mention as Caiger’s Green. This serene locale, situated approximately 14 miles south of Winchester, has evolved from its humble beginnings around Burridge Farm into a community that prides itself on its picturesque landscapes and traditional English village feel1.
Historically, Burridge’s economy thrived on the cultivation of strawberries, a legacy that is still celebrated today. The berries were famously distributed from nearby Swanwick railway station, marking the village as a significant contributor to the local agrarian industry1. The village hall stands as a testament to the community spirit, offering a venue for various local events and gatherings.
Sports play a vital role in the village’s social fabric, with Burridge AFC boasting four adult football sides competing in local leagues. Similarly, Burridge Cricket Club’s first XI participates in the Southern Electric Premier Cricket League, fostering a sense of camaraderie and sportsmanship among residents1.
The Burridge and Swanwick Residents Association exemplifies the village’s commitment to community welfare, addressing local issues and enhancing the quality of life for its inhabitants1. With its blend of historical roots and modern-day community engagement, Burridge remains a cherished part of Hampshire’s cultural tapestry.
Utilities
- Electricity: Ask agent
- Water: Ask agent
- Heating: Ask agent
- Sewerage: Ask agent
- Broadband: Ask agent
SIMILAR PROPERTIES THAT MAY INTEREST YOU:
Sweethill Farm, 260 Botley Road
£925,000
PROPERTY OFFICE :

Charters Park Gate
Charters Estate Agents Park Gate
39a Middle Road
Park Gate
Southampton
Hampshire
SO31 7GH





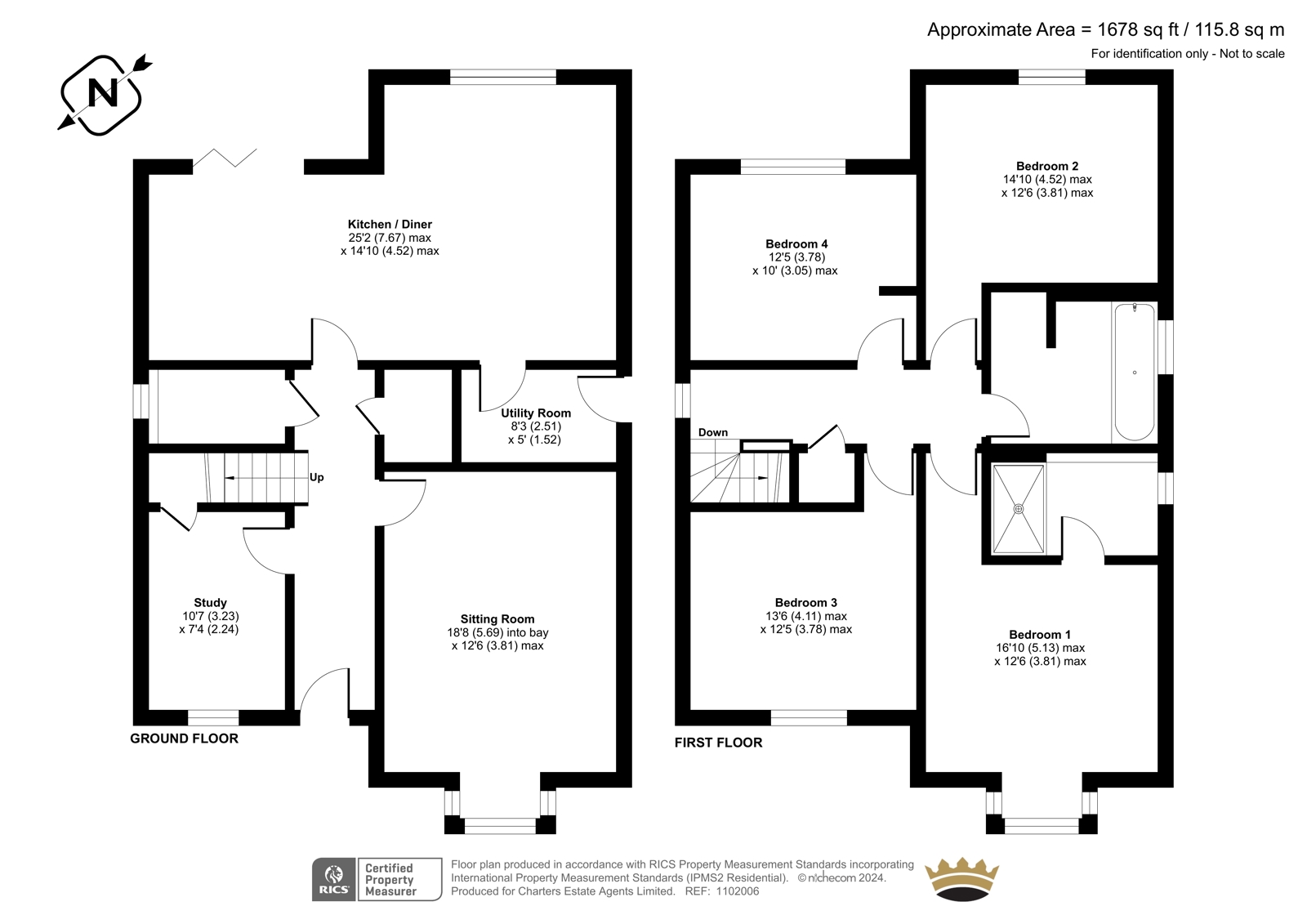


















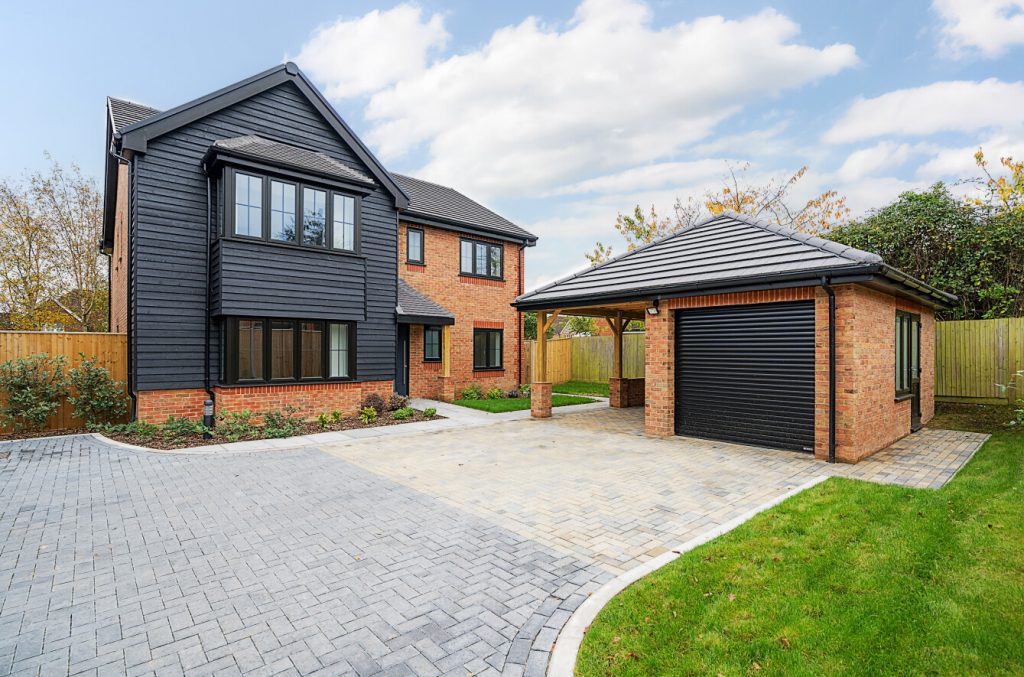
 Back to Search Results
Back to Search Results