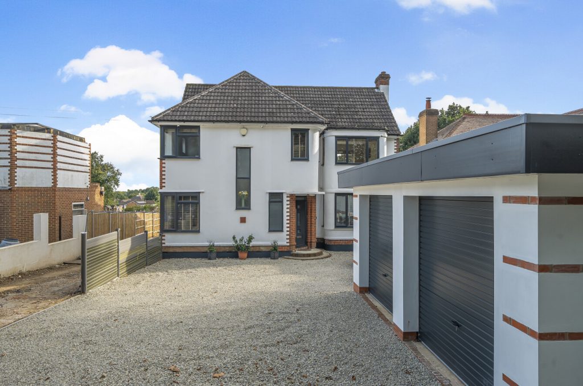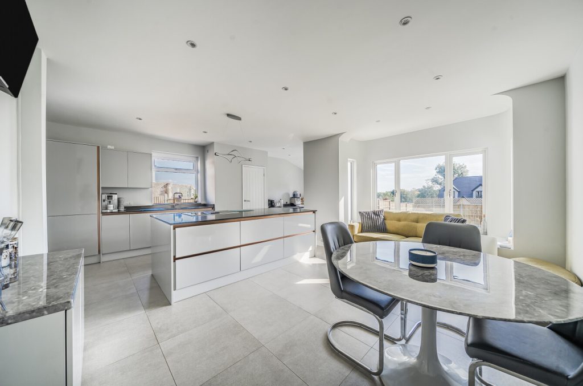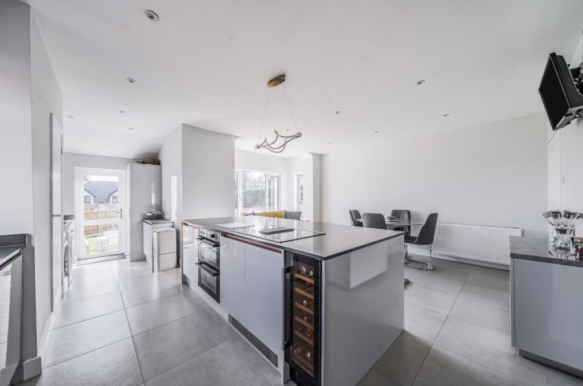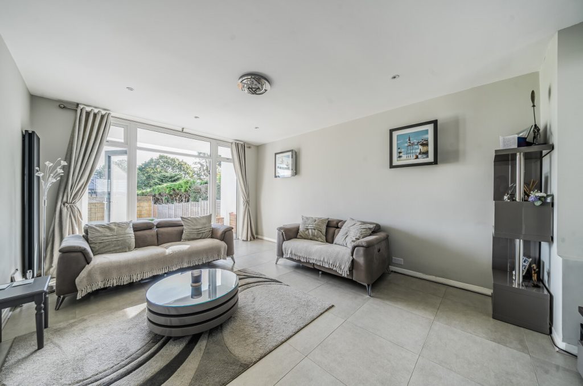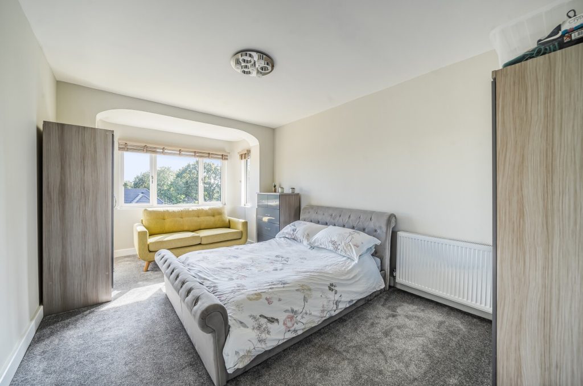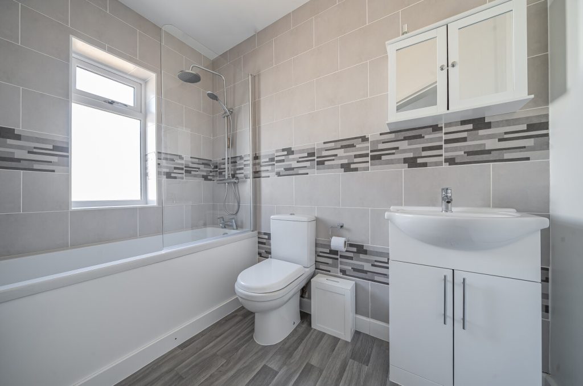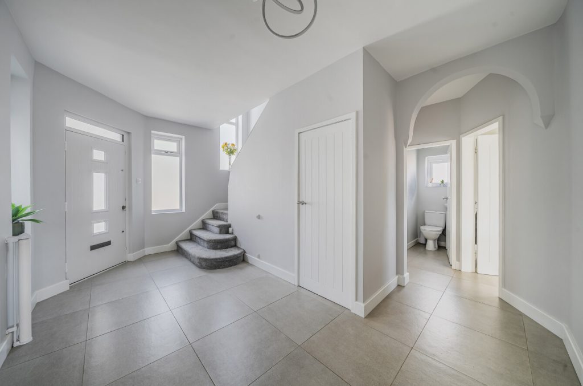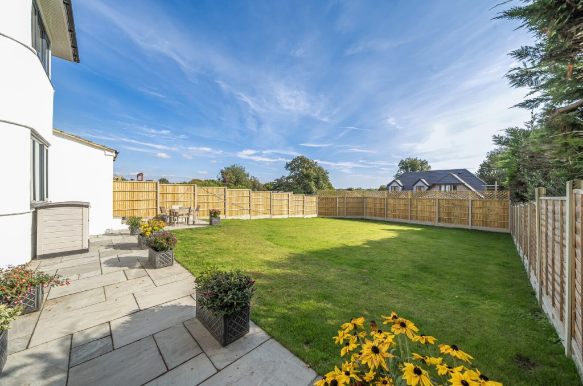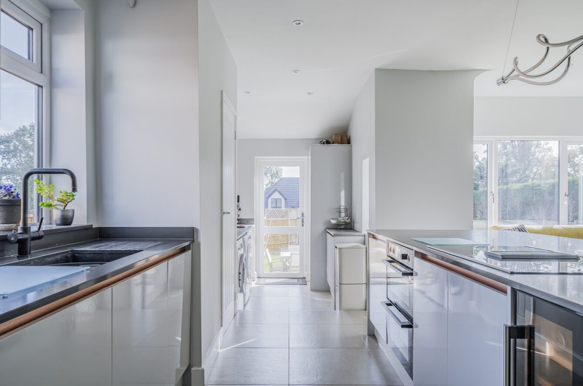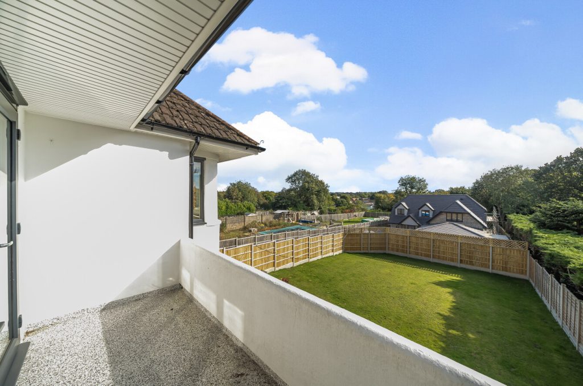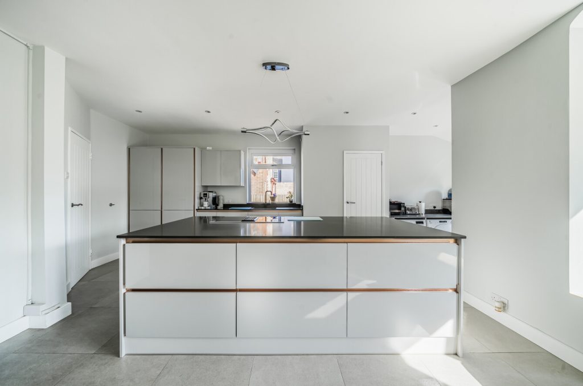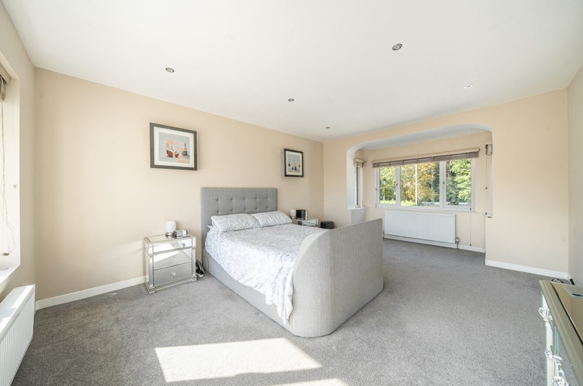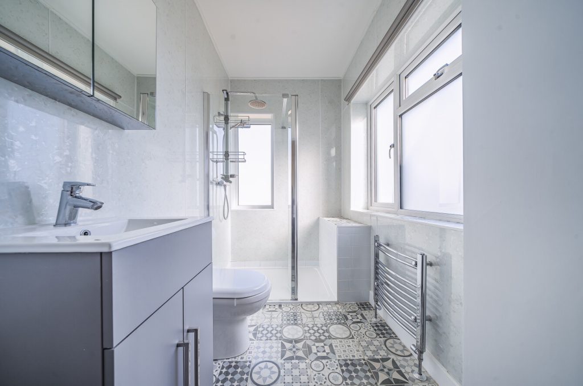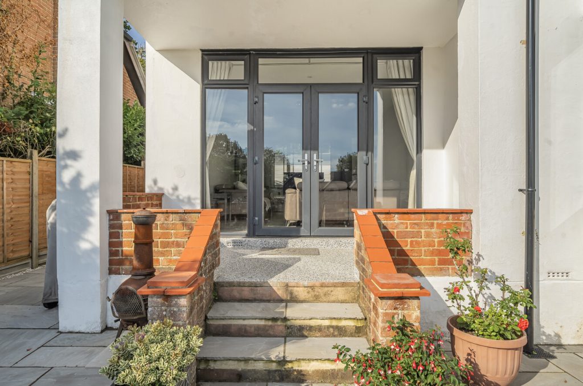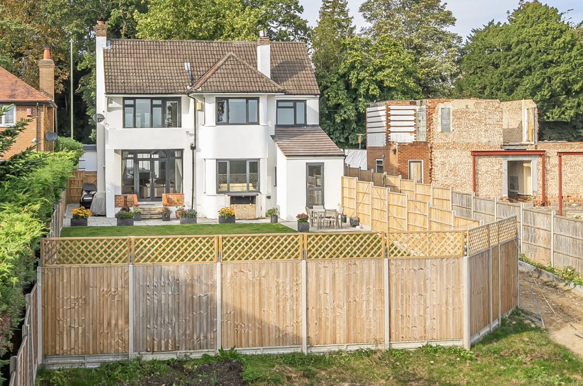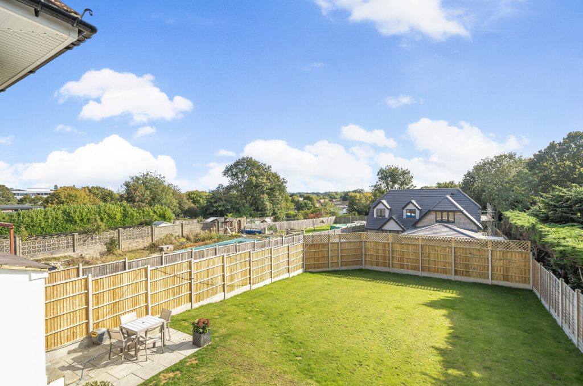
What's my property worth?
Free ValuationPROPERTY LOCATION:
Property Summary
- Tenure: Freehold
- Property type: Detached
- Parking: Double Garage
- Council Tax Band: G
Key Features
- No Chain
- Lounge
- Study
- Kitchen/Dining Room
- Four Bedrooms
- Detached Double Garage
Summary
Having been thoughtfully designed this home boasts spacious bedrooms with ample living room, this residence presents an ideal opportunity for flexible living arrangements.
Flowing from the spacious entrance hallway you will find an open-plan kitchen/diner and utility room with stunning large windows out towards the garden, perfect for socialising and entertaining guests or enjoying family meals. This heart of the home has a contemporary kitchen equipped with high-end appliances and sleek finishes. With ample counter space and storage, this kitchen is a chef’s dream, offering both practicality and aesthetic appeal. A separate front to back sitting room provides a cosy retreat for relaxation or intimate gatherings. The generously sized bedrooms, each offer comfort and tranquillity with the principal room offering its own ensuite shower room and the space currently provides added flexibility to accommodate various lifestyle needs.
Enhancing the property’s appeal is a newly designed and built detached double garage at the front of the driveway. Ideal for storage, a home office, or even as a rental unit, this separate space offers privacy and convenience.
Behind the home you step out onto the garden to discover a well-manicured garden space, perfect for outdoor entertaining or enjoying moments of relaxation. Whether hosting a barbecue or simply unwinding amidst nature, the outdoor area adds to the property’s allure.
ADDITIONAL INFORMATION
Services:
Water: Mains Supply
Gas: Mains Supply
Electric: Mains Supply
Sewage: Mains Supply
Heating: Gas Central
Materials used in construction: Brick
How does broadband enter the property: FTTP
The land is affected by a Tree preservation area.
Modernisation of the property was undertaken in 2022. This includes double glazing, new gas central heating system, new kitchen, new bathrooms, full rewire, plaster and decoration throughout.
For further information on broadband and mobile coverage, please refer to the Ofcom Checker online
Situation
Fareham and Whiteley both provide an excellent range of shopping and leisure facilities. Fareham main line railway station is a short distance away and there are also good motorway links to the M27 for both east and west bound routes, with access to the A3 for Petersfield, Guildford and London. Situated in an extremely sought-after residential location, Stubbington village itself provides an excellent range of amenities, excellent schools and with both Hill Head and Lee on the Solent beaches being just over a mile away. Hill Head village is famed for its sheltered beach, stunning waterfront views, sailing club and small harbour known as Titchfield Haven. As well as the sheltered local beaches and access to the sea, the nearby Titchfield Haven Nature Reserve and Hillhead Sailing Club provide another dimension for outdoor recreation.
Utilities
- Electricity: Mains Supply
- Water: Mains Supply
- Heating: Gas Central
- Sewerage: Mains Supply
- Broadband: Fttp
SIMILAR PROPERTIES THAT MAY INTEREST YOU:
Bishop’s Sutton, Alresford
£750,000Burnetts Lane, Horton Heath
£575,000
PROPERTY OFFICE :

Charters Park Gate
Charters Estate Agents Park Gate
39a Middle Road
Park Gate
Southampton
Hampshire
SO31 7GH






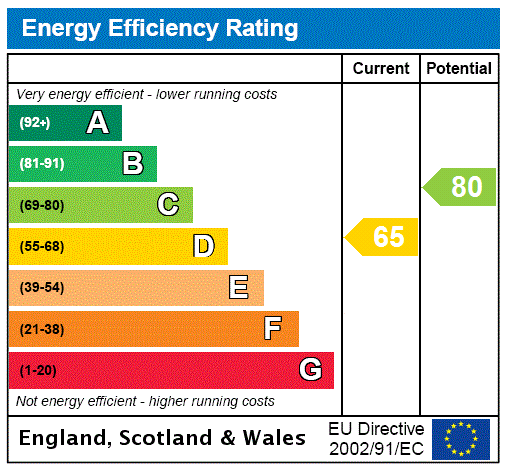
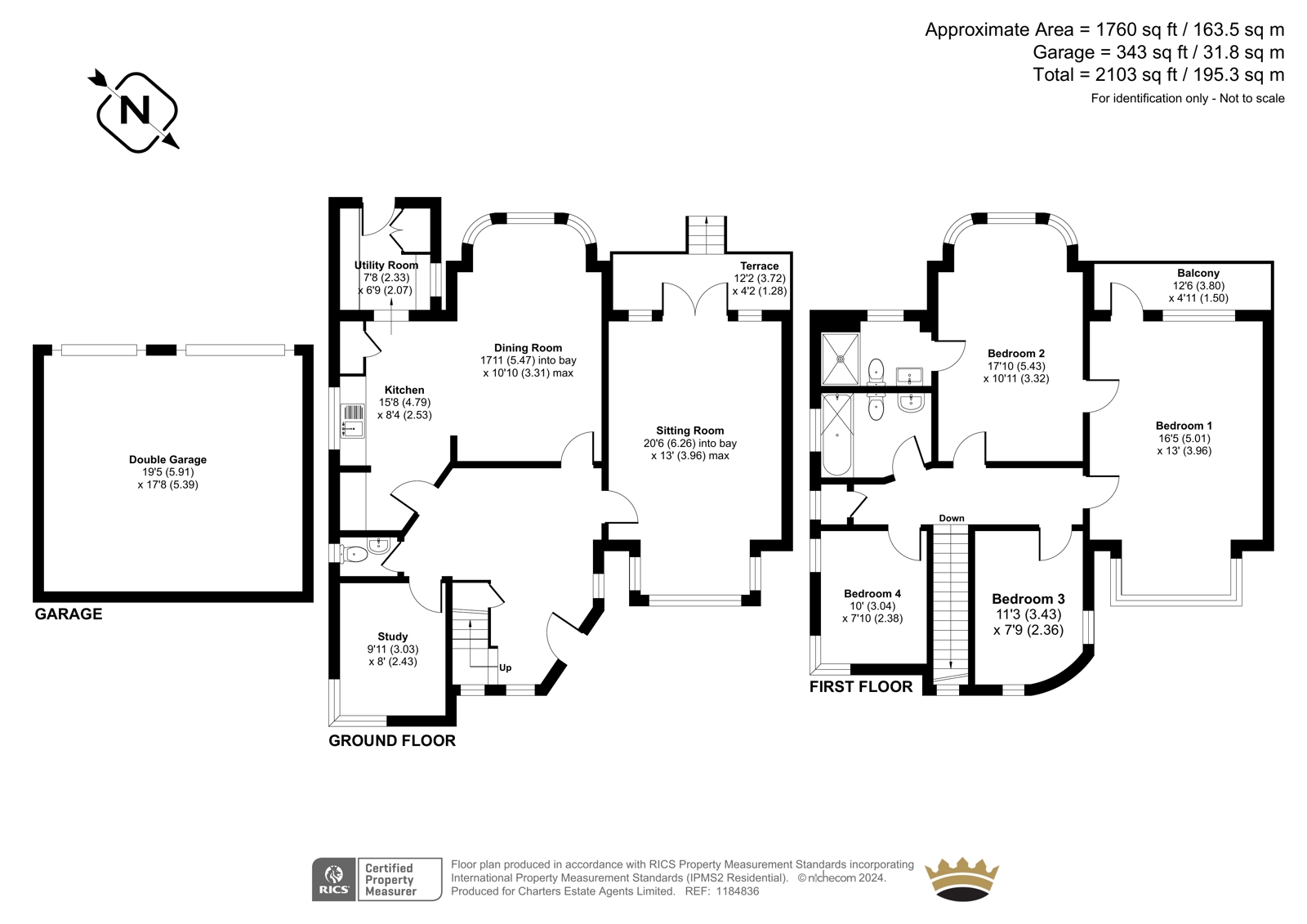


















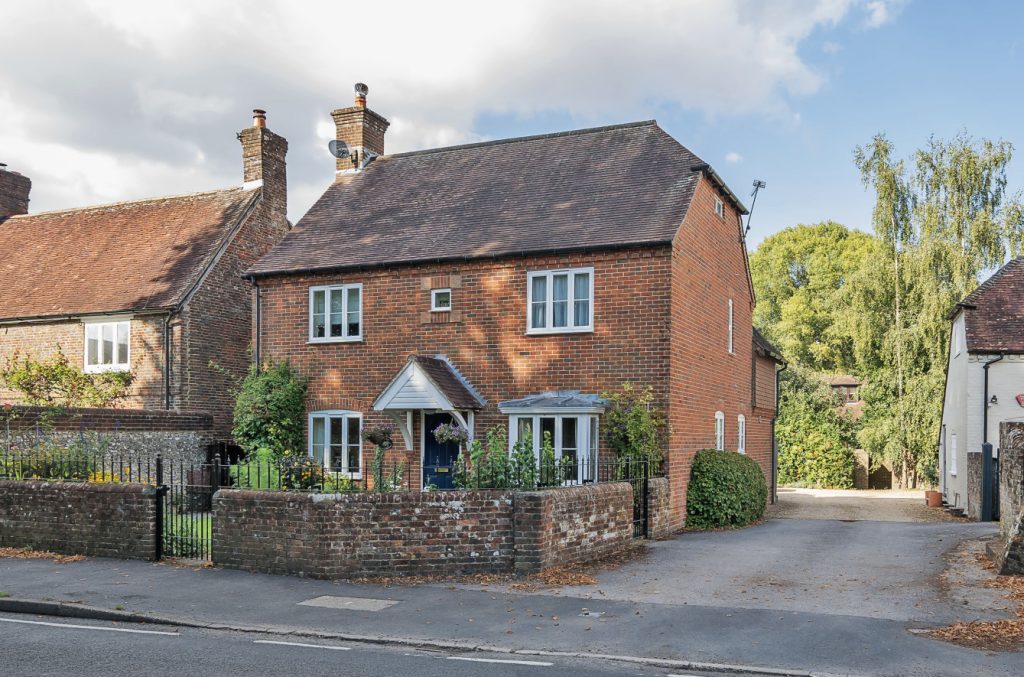
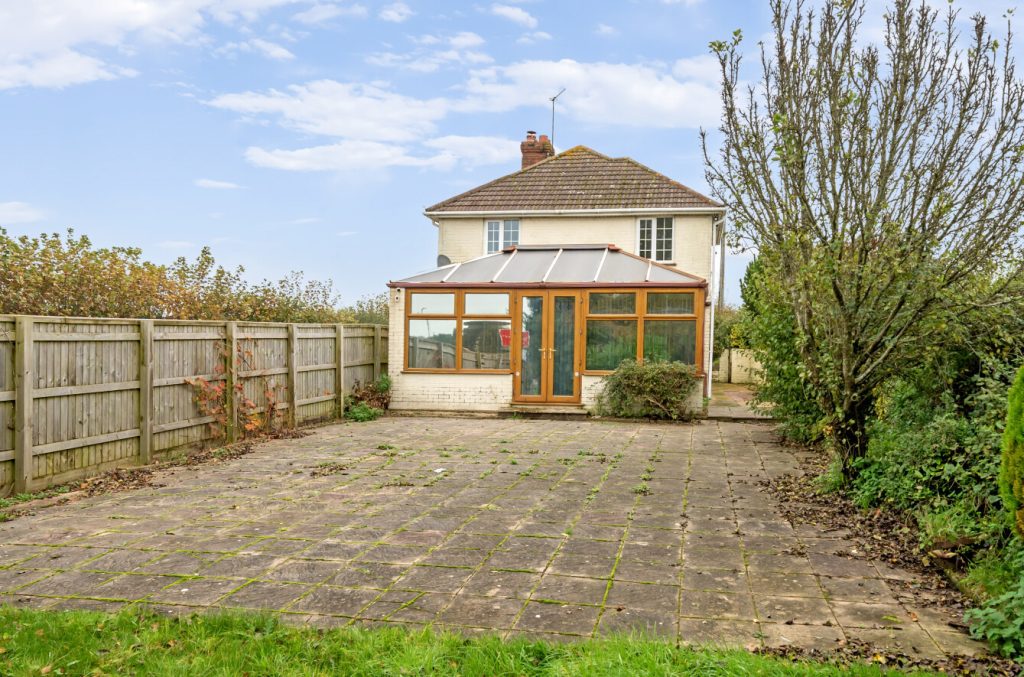
 Back to Search Results
Back to Search Results