
What's my property worth?
Free ValuationPROPERTY LOCATION:
PROPERTY DETAILS:
- Tenure: freehold
- Property type: Detached
- Parking: Single Garage
- Council Tax Band: NA
- Gold Standard (plots 1, 2 & 9) includes:
- Premium specification interior
- Fully fitted kitchen and utility room with internal door to garage
- Principle bedrooms feature en-suites and fitted wardrobes
- Underfloor heating (ground floor)
- All feature a study, outside space and garage
- Landscaped gardens
- Energy efficient and modern design
- 10 year structural warranty
Standing alone this substantial 4 bedroom family home offers versatile accommodation with a garage, spacious kitchen/dining/family room, a separate living room as well as a study perfect for working at home. The fully fitted premium specification kitchen has quartz worktops and an integrated wine cooler. A separate utility room completes the accommodation on the ground floor. Upstairs the triple aspect master bedroom has an en-suite and dressing room. In addition, there are three generous double bedrooms and a luxurious family bathroom. Outside is laid to lawn with native borders to the frontage providing effortless green space.
Experience the best of both worlds with this latest development of nine stunning 3 and 4 bedroom new homes, crafted in a traditional style in the picturesque village of Netley Abbey, Hampshire. These stunning homes offer the perfect blend of classic charm and modern luxury, with high-quality finishes and energy-efficient features throughout. Located in a central location on the south coast situated just a short distance from Southampton and Portsmouth, you can enjoy a peaceful village lifestyle with all the amenities you need in a well connected but rural setting.
FULL SPECIFICATION
KITCHEN
Fully fitted kitchen with Granite/Quartz worktop and upstand, Stainless steel undermounted 11/2 Bowl sink with drainer and mono mixer chrome tap. Frosted glass hob splashback.
Induction hob and extractor, integrated oven, fridge/freezer and dishwasher. ‘Gold Standard’ homes also include a Wine Cooler.
EN-SUITES & BATHROOMS
Wall hung WC, vanity units, tap and shower with upstand shower tray. Shower mixer over bath. Chrome heated towel rail
Half/full height tiles to bath/shower and chrome trim
HEATING, ELECTRICS & SERVICES
Combi boiler with radiators
Underfloor heating fitted to ground floor on ‘Gold Standard’ homes
White face plates, chrome above kitchen worktops. USB sockets in kitchen and master bedroom
TV/Sky points to lounge and master bedroom
Pendants to main rooms, downlights to kitchen (under cupboard LED lights), hallways and bathrooms. External PIR lighting
Mains electric, gas and water. Fibre (FTTP) internet
DECORATION & FLOORING
Matt white walls, ceilings and woodwork (satin) with either Oak veneer (‘Gold Standard’) or white painted (‘Silver Standard’) doors, stainless steel ironmongery
Flooring: laminate vinyl tile, bedrooms carpeted and bathrooms/en-suites tiled.
EXTERNAL FINISHES
UPVC windows, doors, fascias and soffits with black rainwater goods. Black composite front doors and black steel garage door
WARRANTY
10 Year Structural Warranty
PROPERTY INFORMATION:
PROPERTY OFFICE :

Charters Park Gate
Charters Estate Agents Park Gate
39a Middle Road
Park Gate
Southampton
Hampshire
SO31 7GH























 Back to Search Results
Back to Search Results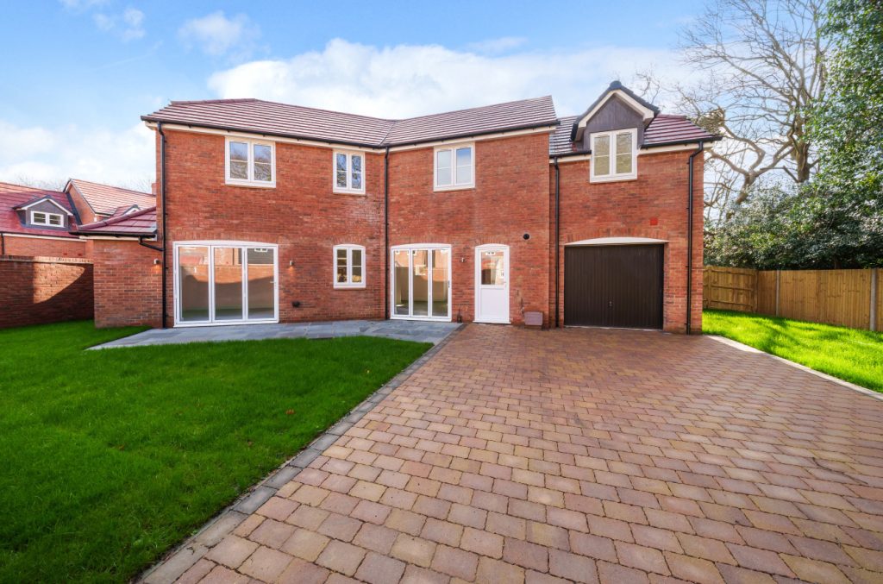



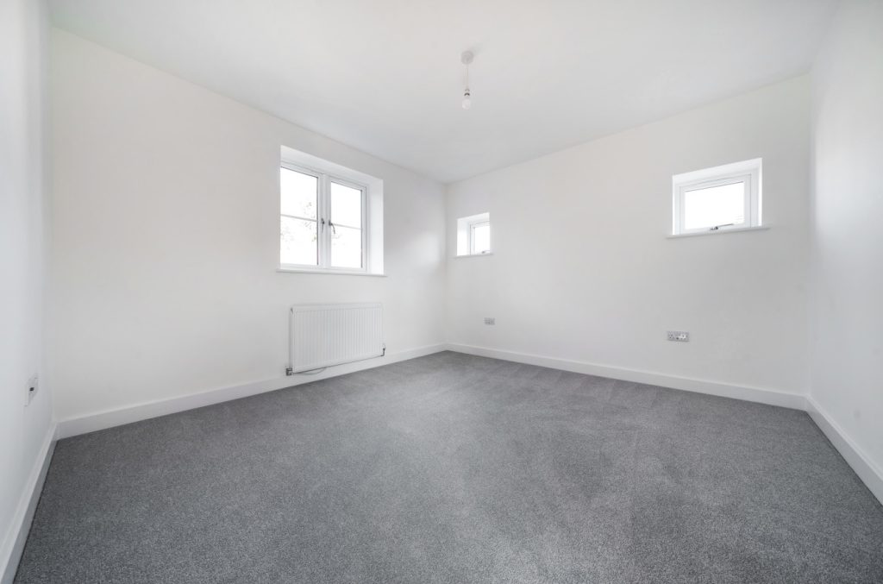

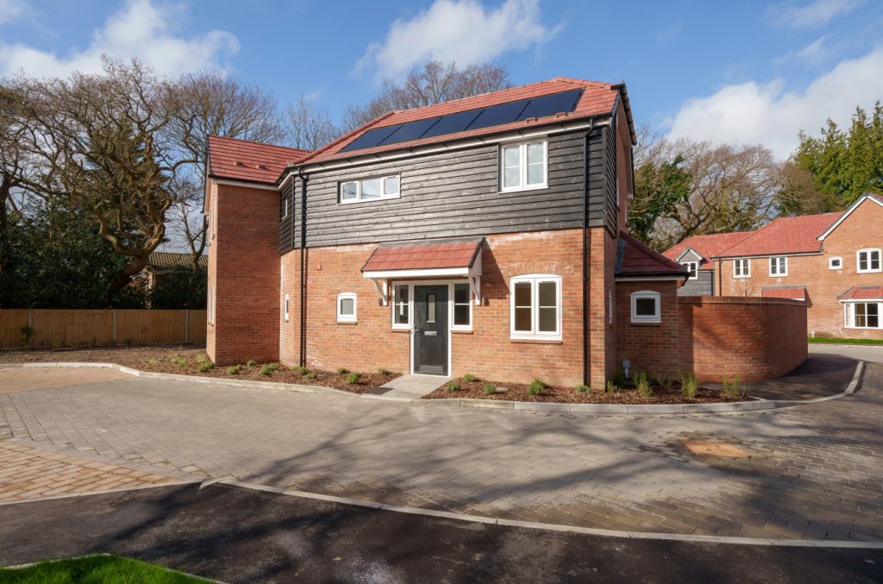
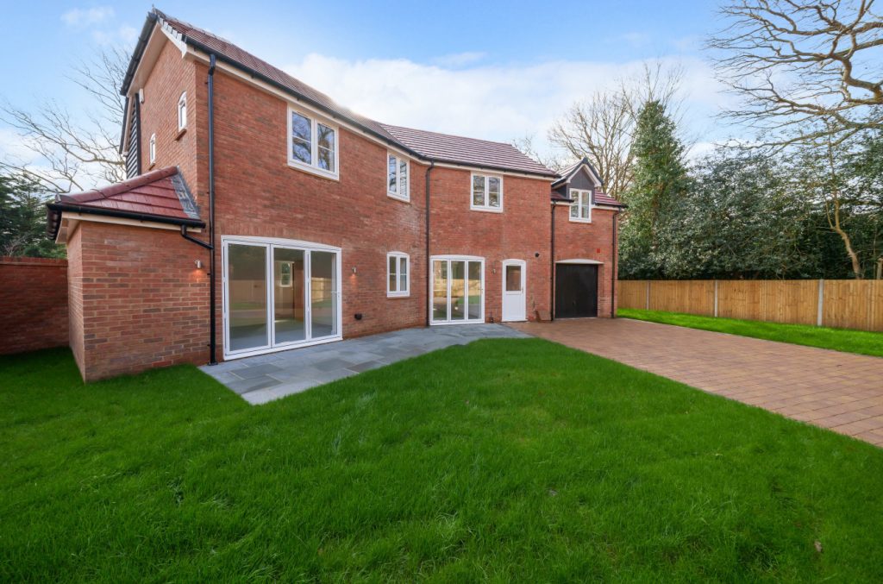
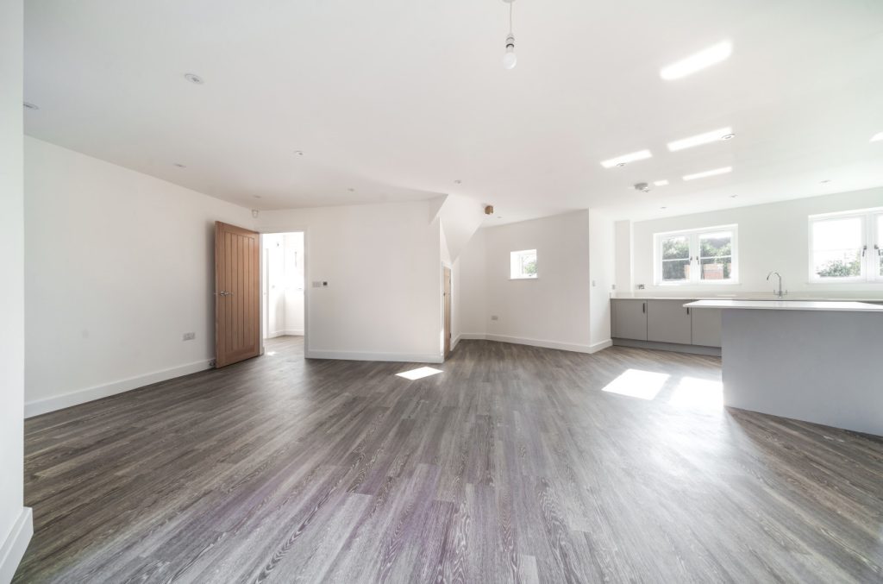

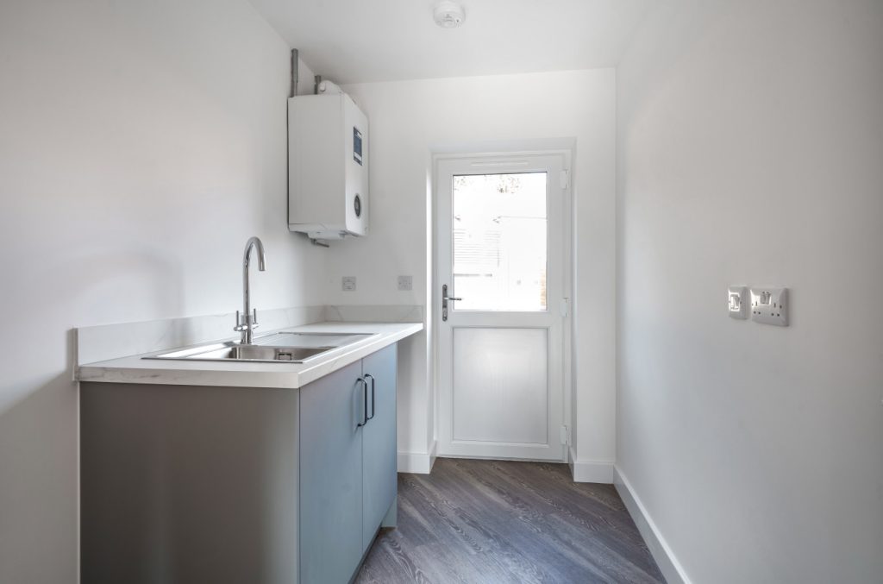



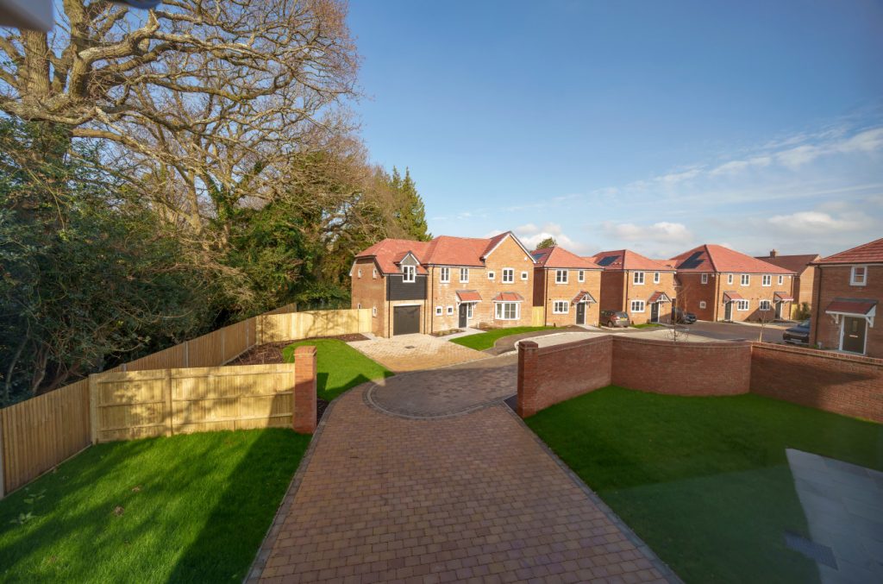
 Part of the Charters Group
Part of the Charters Group