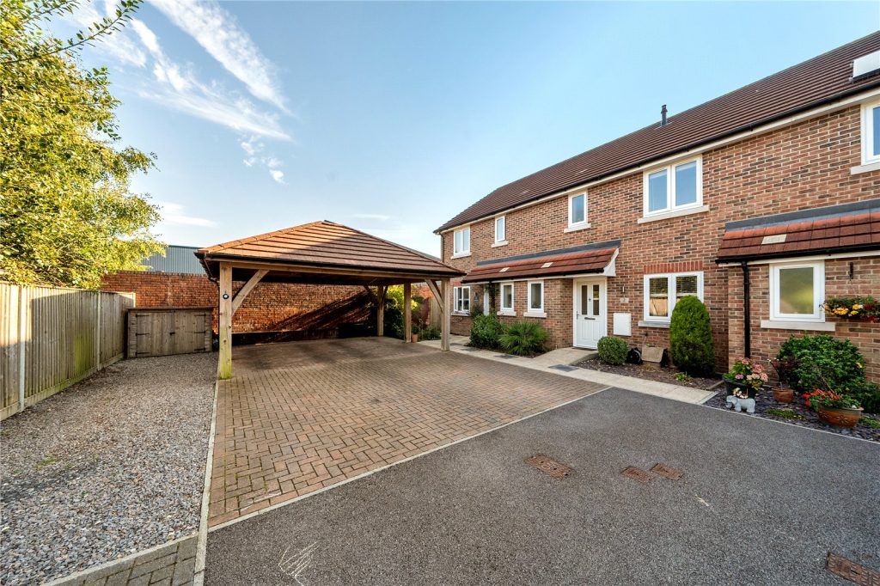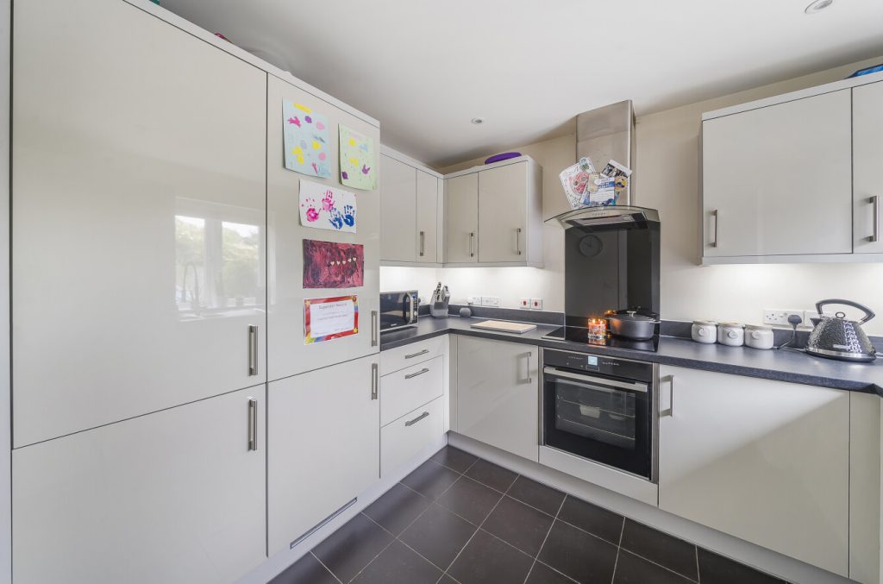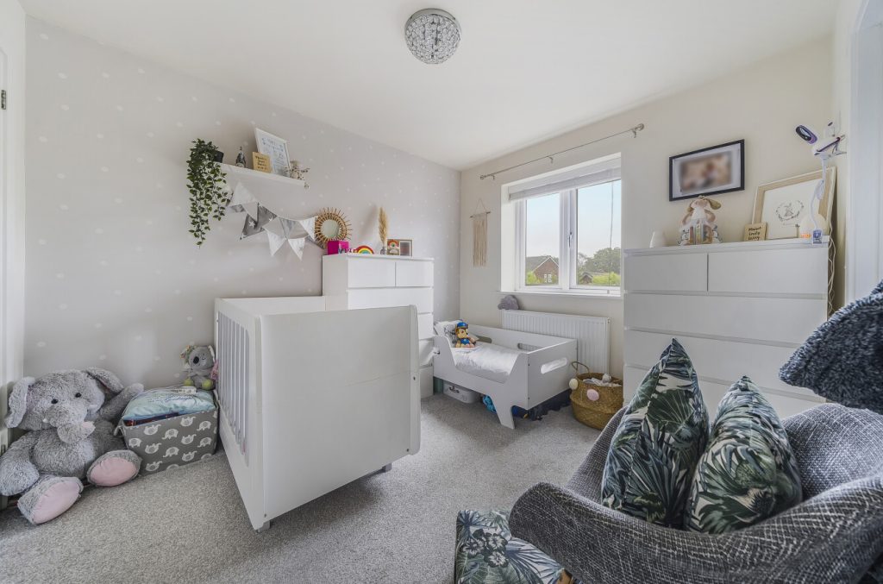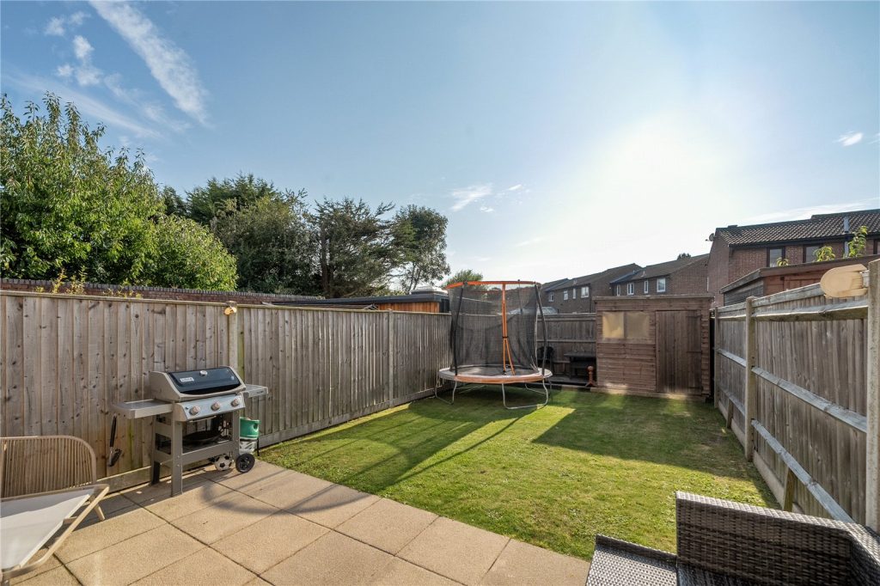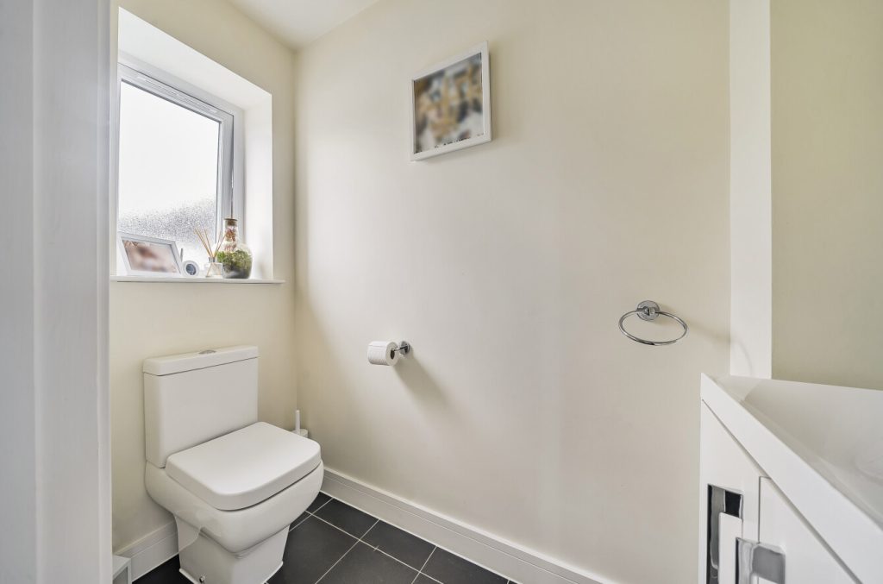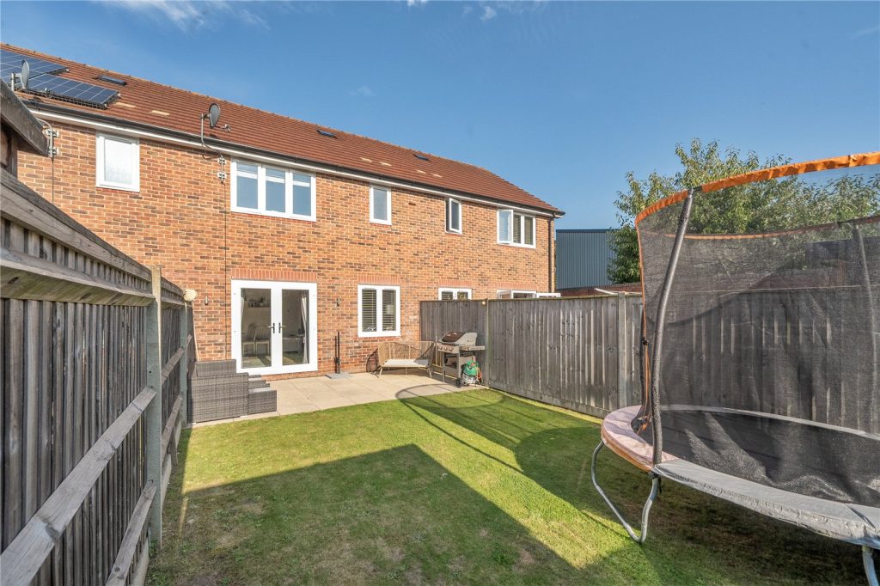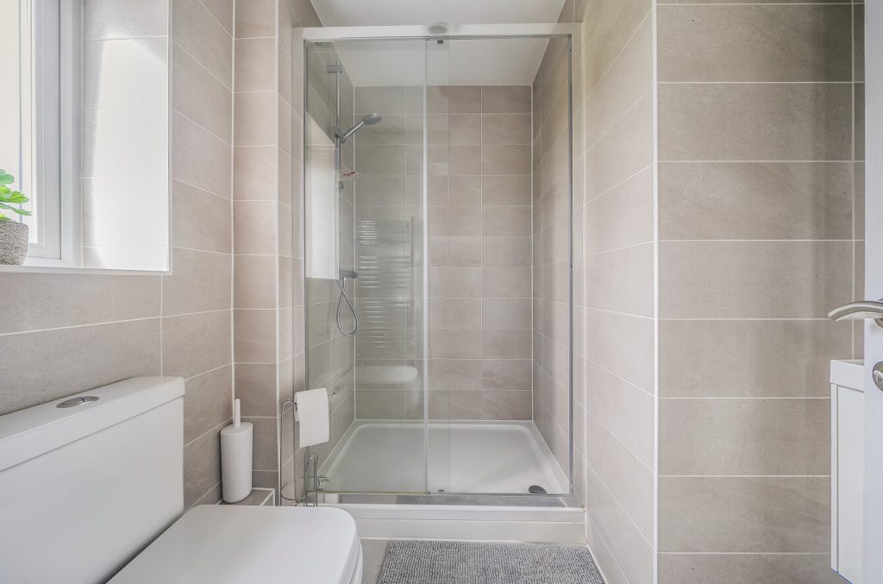
What's my property worth?
Free ValuationPROPERTY LOCATION:
PROPERTY DETAILS:
- Tenure: freehold
- Property type: Terraced
- Council Tax Band: C
- Well-presented two double bedroom home
- Underfloor heating on the ground floor
- Built-in storage
- Fitted kitchen with integrated appliances
- Sitting/dining room
- Two en-suite bathrooms
- Rear enclosed garden
- Carport and ample off street parking
The ground floor features a welcoming hallway leading to a fully integrated kitchen, complete with high-quality Neff appliances and a sleek range of wall and base units with complementing work surfaces. The spacious sitting/dining room is perfect for both relaxation and entertaining, with double doors that open onto the enclosed rear garden, allowing for easy indoor-outdoor living. The ground floor also benefits from underfloor heating, providing warmth and comfort throughout the year, as well as a convenient guest cloakroom.
Upstairs, the property boasts two generously sized double bedrooms, each with its own en-suite bathroom and ample storage space, ensuring privacy and convenience.
The rear garden is enclosed, offering a peaceful outdoor retreat for relaxation or entertaining. To the front, there is ample off-road parking, including a carport, providing secure and convenient parking.
ADDITIONAL INFORMATION
Services:
Water – Mains
Gas – Mains
Electric – Mains
Sewage – Mains
Heating – Underfloor heating
Materials used in construction: Brick and tile
How does broadband enter the property: Cable
For further information on broadband and mobile coverage, please refer to the Ofcom Checker online
ADDITIONAL INFORMATION
Services:
Water – Mains
Gas – Mains
Electric – Mains
Sewage – Mains
Heating – Underfloor heating
Materials used in construction: Brick and tile
How does broadband enter the property: Cable
For further information on broadband and mobile coverage, please refer to the Ofcom Checker online
PROPERTY INFORMATION:
SIMILAR PROPERTIES THAT MAY INTEREST YOU:
-
Segensworth Road, Fareham
£355,000 -
Coney Green, Winchester
£400,000
PROPERTY OFFICE :

Charters Park Gate
Charters Estate Agents Park Gate
39a Middle Road
Park Gate
Southampton
Hampshire
SO31 7GH







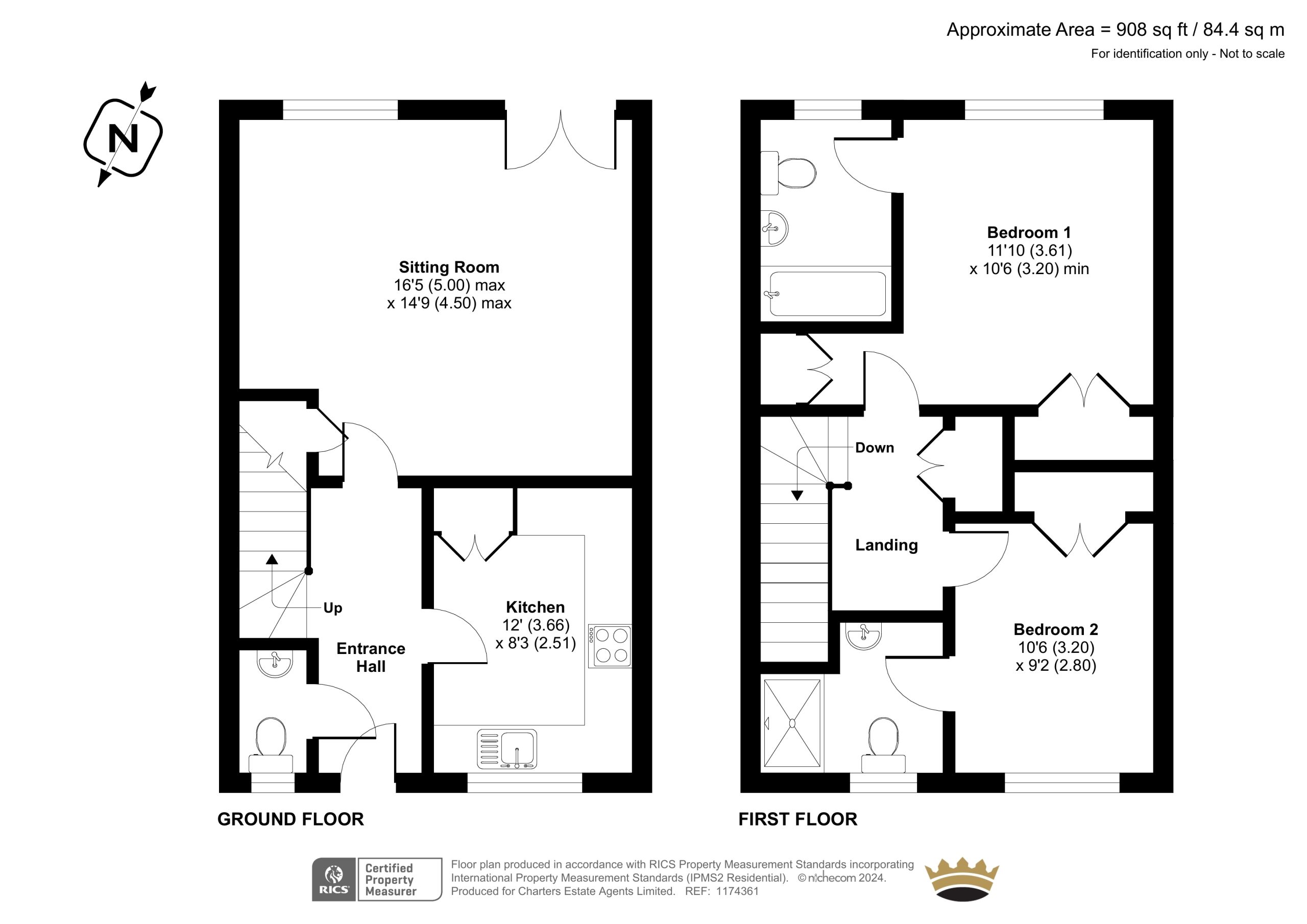


















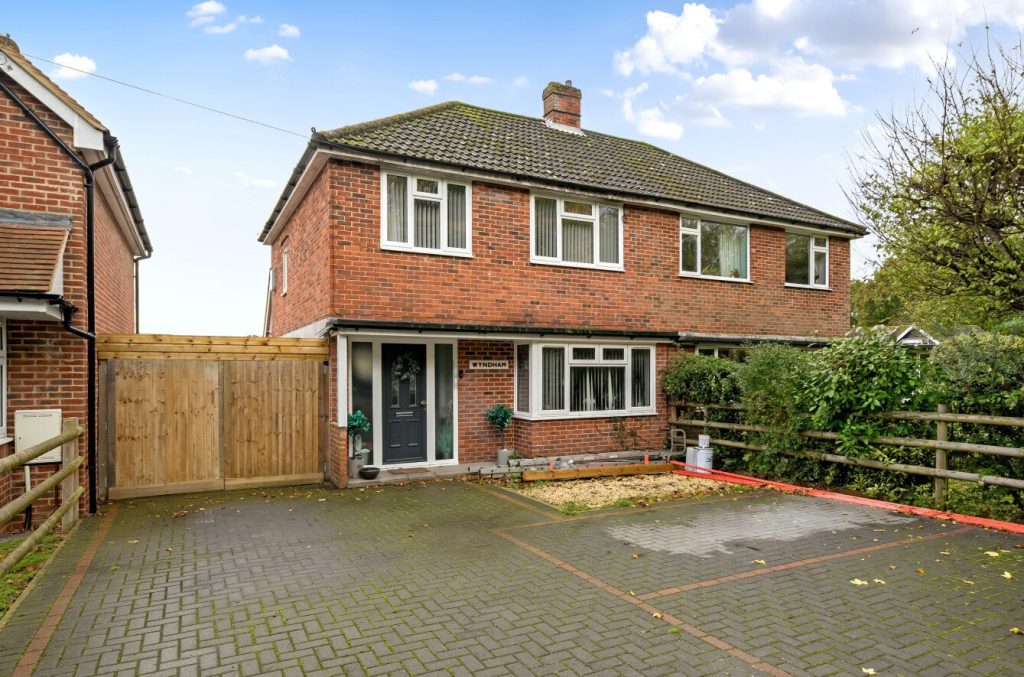

 Back to Search Results
Back to Search Results