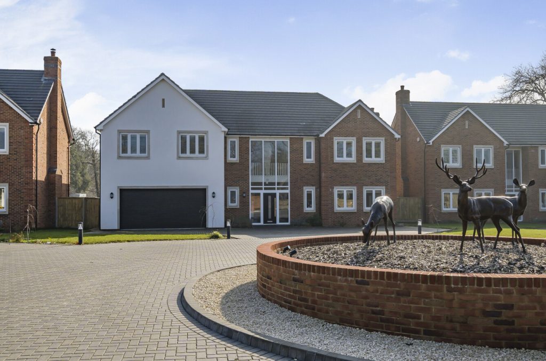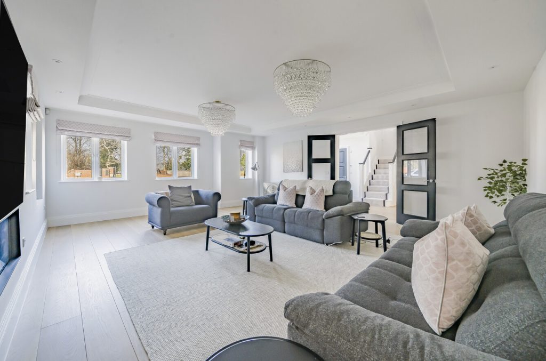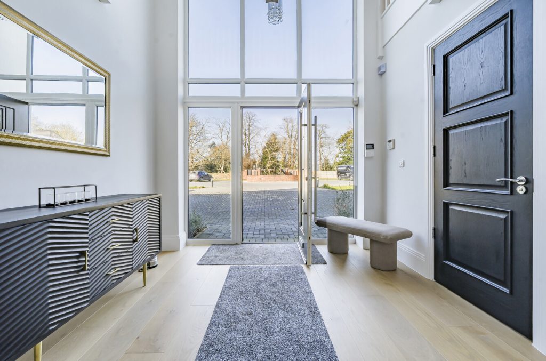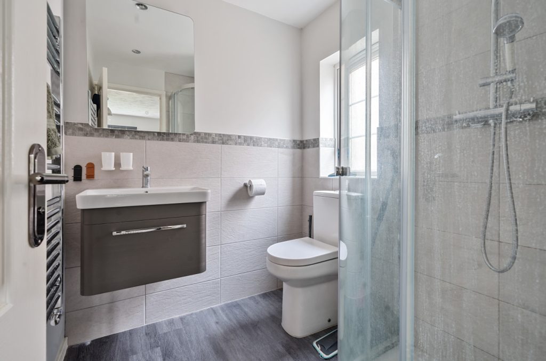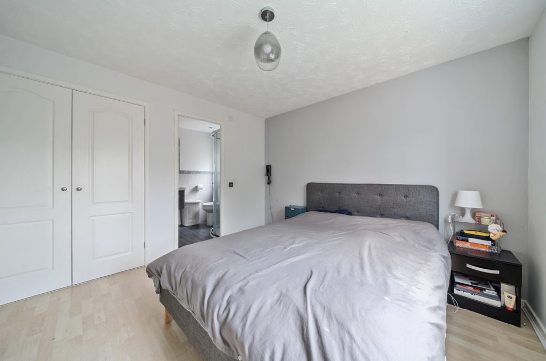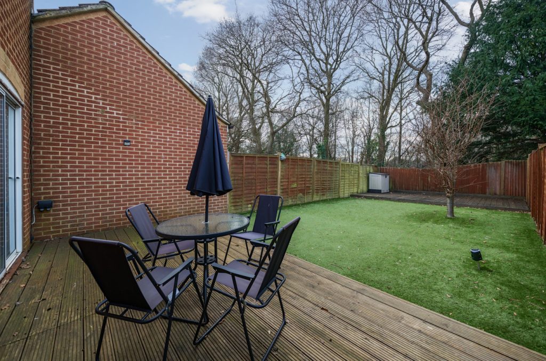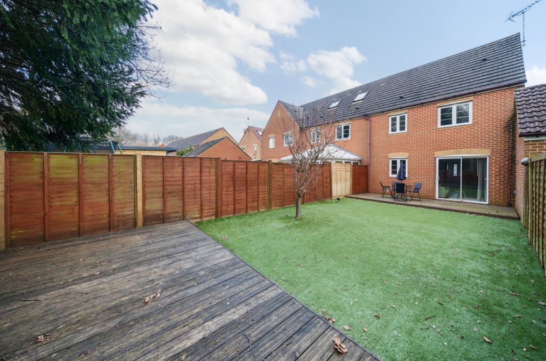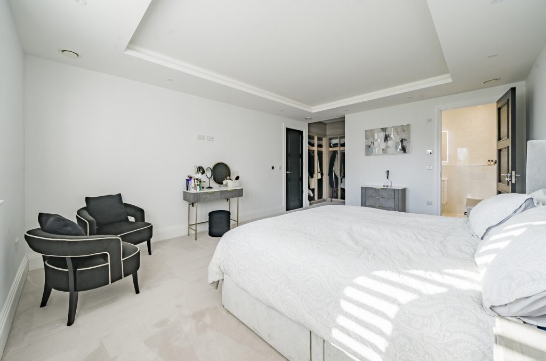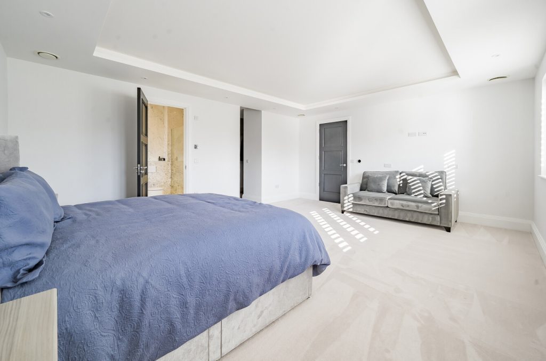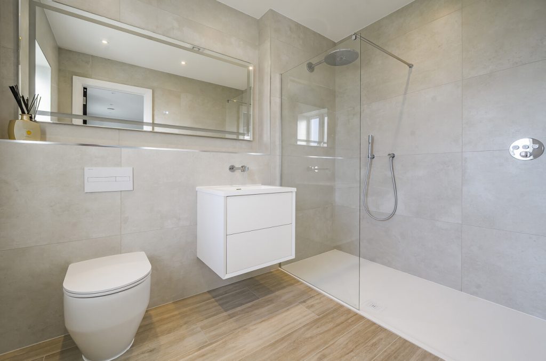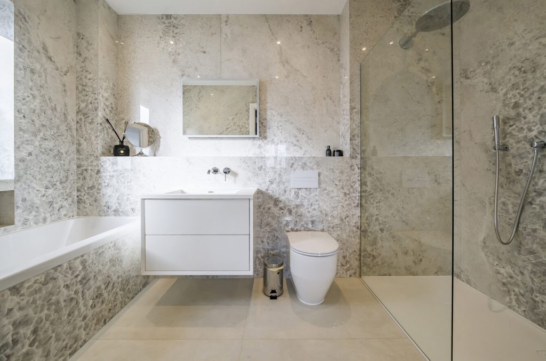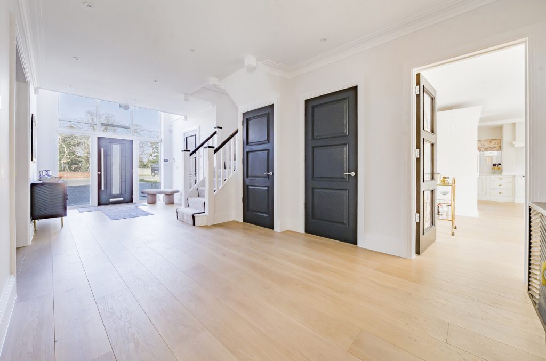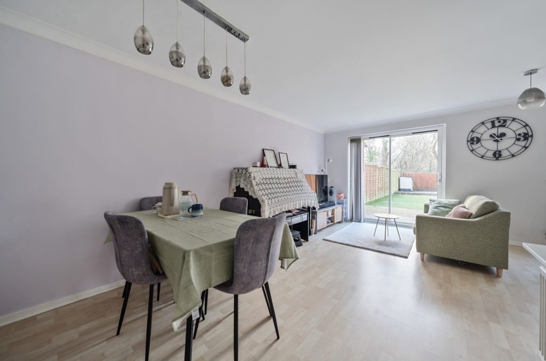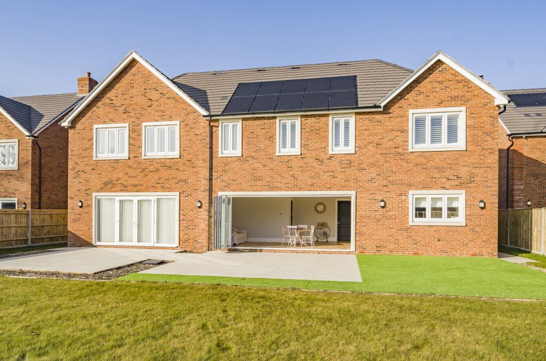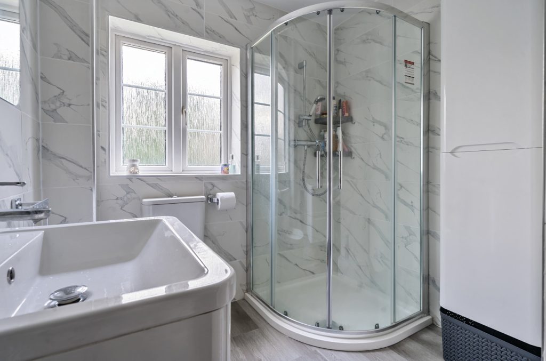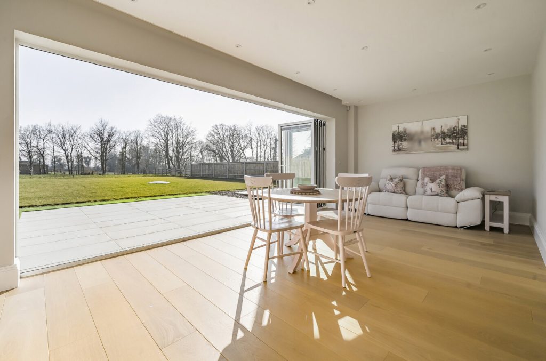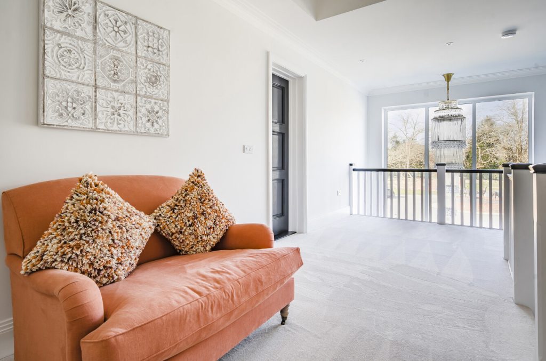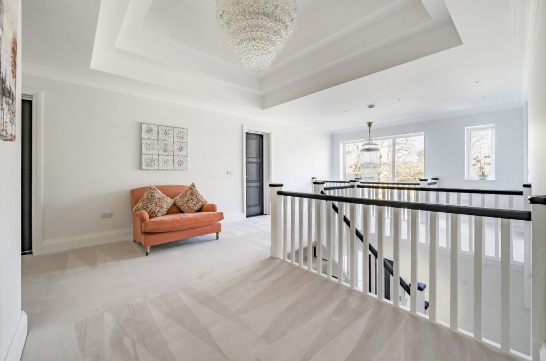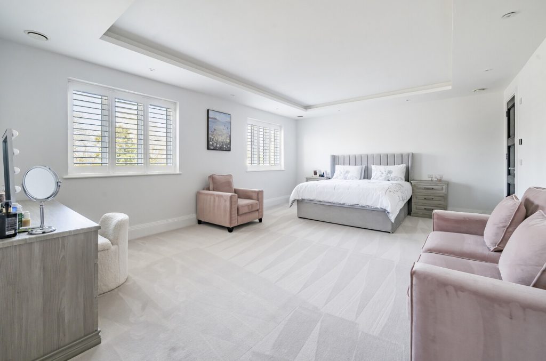
What's my property worth?
Free ValuationPROPERTY LOCATION:
Property Summary
- Tenure: Freehold
- Property type: Detached
- Parking: Single Garage
- Council Tax Band: G
Key Features
Summary
** FURNITURE INCLUDED ** – Ask Agents for more information.
This exceptional family home offering in excess of 4,800 sq. ft. of meticulously designed living space, is set within a private ½-acre plot. Built in 2023, this exquisite residence combines timeless elegance with modern sophistication, nestled in a peaceful semi-rural setting.
Designed to an exacting specification, this home boasts a wealth of high-end features, including air conditioning, natural wooden flooring, solar panels, and a state-of-the-art irrigation system. From the moment you step inside, it’s clear this is no ordinary home—the grand reception hall and striking galleried landing set the tone for the exquisite interiors beyond.
Soaring ceilings and oversized doors create an impressive sense of space, enhanced by ornate cornicing, skirting, and architraves with subtle Art Deco influences. Magnificent Italian crystal chandeliers adorn the ceilings, adding a touch of glamour to this already breathtaking home.
Designed for Luxury Living
The living spaces are designed with both elegance and practicality in mind, perfect for entertaining and everyday family life. Two beautifully proportioned reception rooms enjoy dual-aspect views, while the heart of the home is undoubtedly the bespoke Tom Howley kitchen and dining room.
This culinary masterpiece features hand-painted cabinetry with brass hardware, luxurious quartz countertops, and premium appliances by Miele and Fisher & Paykel. A truly impressive walk-in Tom Howley pantry offers ample storage, while the adjacent Tom Howley utility room—complete with a double butler’s sink—leads seamlessly to the garage.
Exceptional Accommodation
The first-floor landing is both spacious and inviting, featuring a charming seating area ideal for relaxation. The home offers five generously sized bedrooms, each boasting its own en-suite bathroom with contemporary fittings. Three of the bedrooms also benefit from luxurious dressing rooms, providing ample space for storage and personal styling.
Tranquil Grounds and Unrivalled Convenience
Outside, the beautifully maintained grounds offer the perfect balance of privacy and tranquillity, making it an idyllic retreat for families. The double garage and extensive parking provide ample space for multiple vehicles, while the semi-rural location ensures a peaceful lifestyle without compromising on accessibility.
A residence of this calibre is truly a rare opportunity—an exquisite home that seamlessly blends luxury, comfort, and family-friendly design.
Situation
Conveniently located between Fareham and Whiteley, which both provide an excellent range of shopping and leisure facilities. Fareham main line railway station is a short drive away and there are also good motorway links to the M27 for both east and west bound routes, with access to the A3 for Petersfield, Guildford and London. Situated in an extremely sought-after residential location, Stubbington village itself provides an excellent range of amenities, excellent schools and with both Hill Head and Lee on the Solent beaches being just over a mile away. Hill Head village is famed for its sheltered beach, stunning water front views, sailing club and small harbour known as Titchfield Haven. As well as the sheltered local beaches and access to the sea, the nearby Titchfield Haven Nature Reserve and Hillhead Sailing Club provide another dimension for outdoor recreation.
Utilities
- Electricity: Mains Supply
- Water: Mains Supply
- Heating: Solar
- Sewerage: Mains Supply
- Broadband: Fttp
SIMILAR PROPERTIES THAT MAY INTEREST YOU:
Southwick Road, North Boarhunt
£1,700,000
PROPERTY OFFICE :

Charters Park Gate
Charters Estate Agents Park Gate
39a Middle Road
Park Gate
Southampton
Hampshire
SO31 7GH






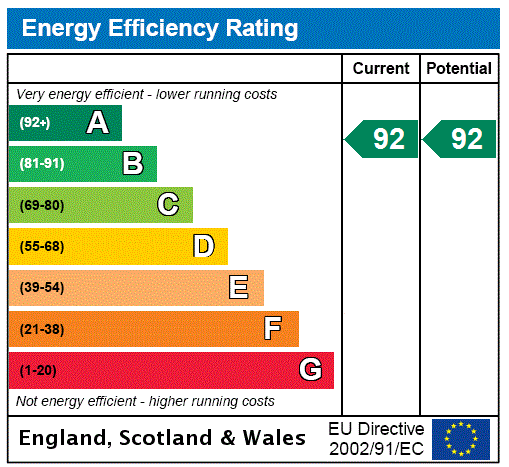
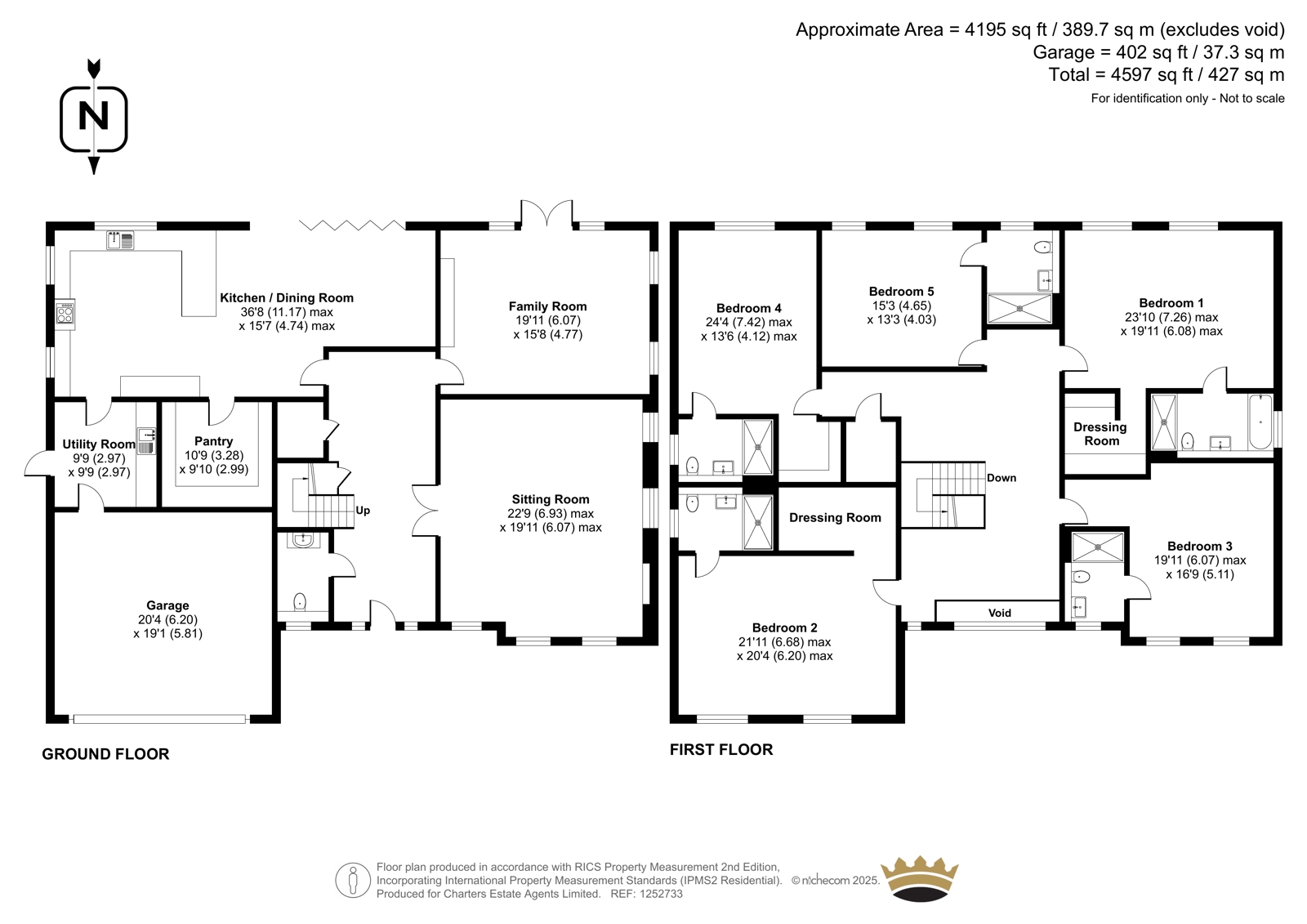


















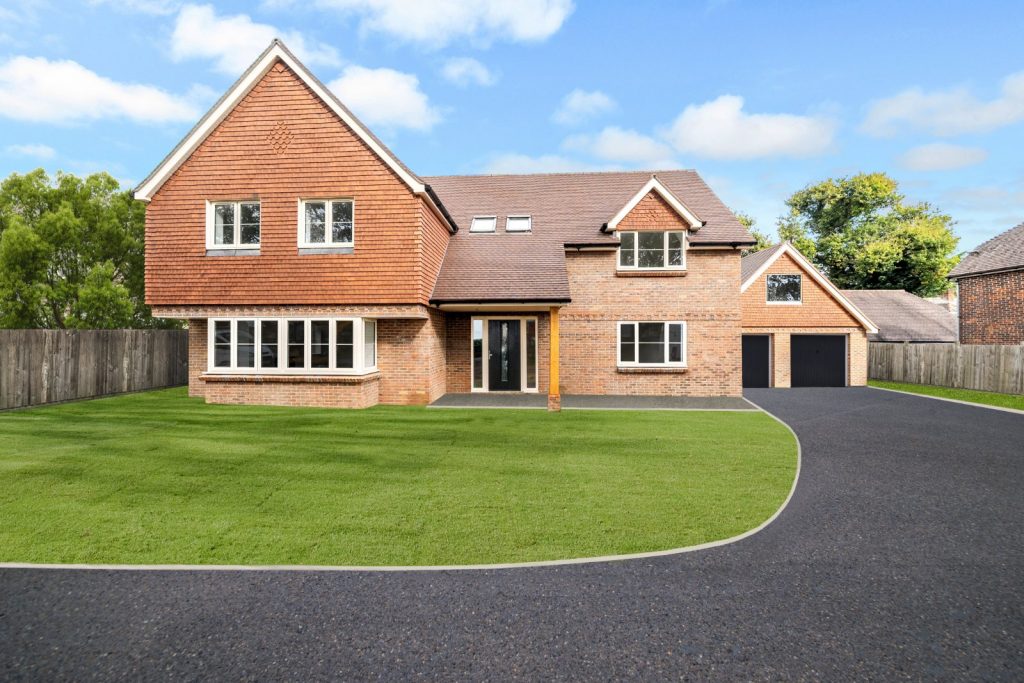
 Back to Search Results
Back to Search Results