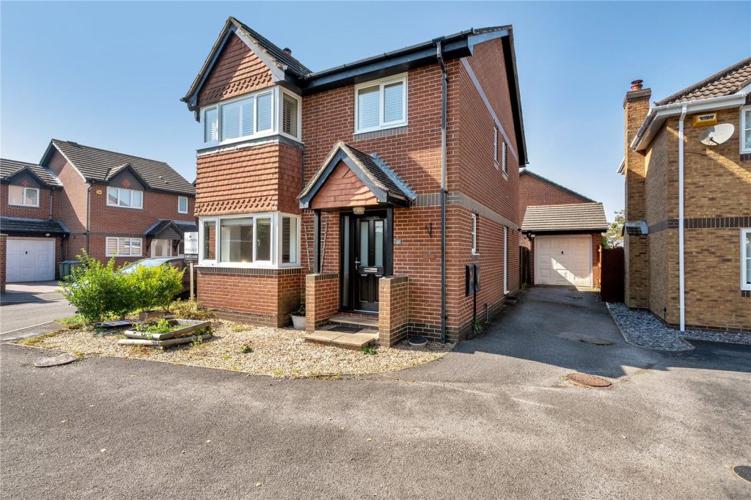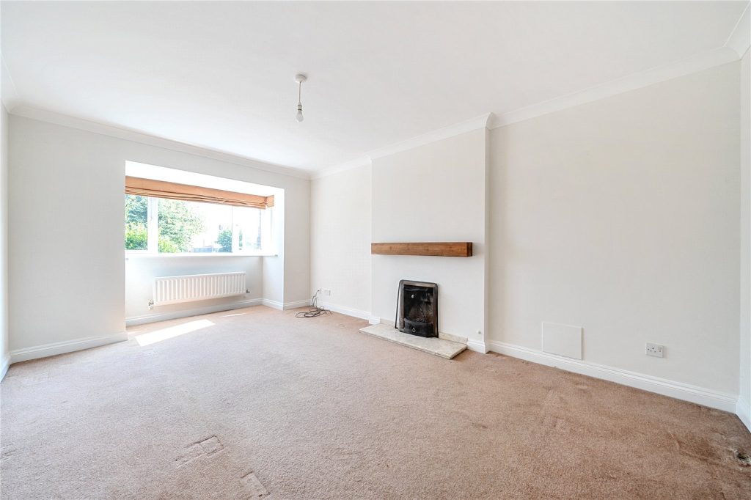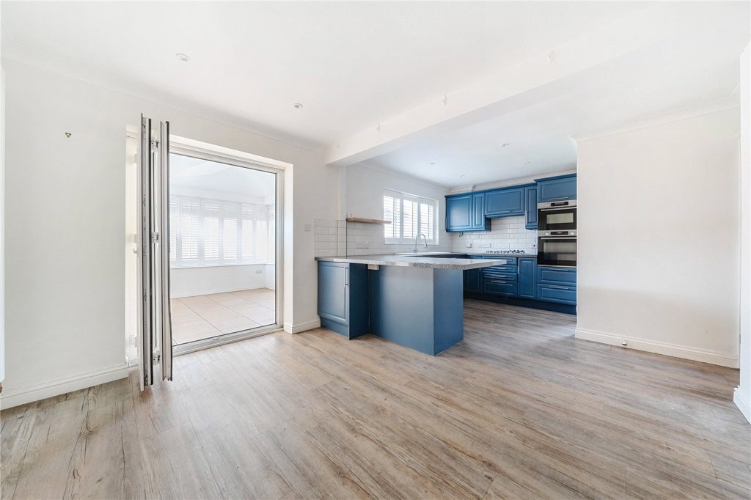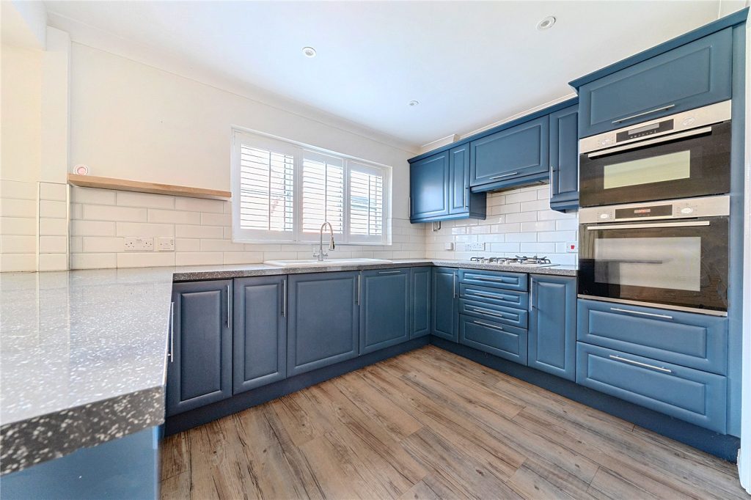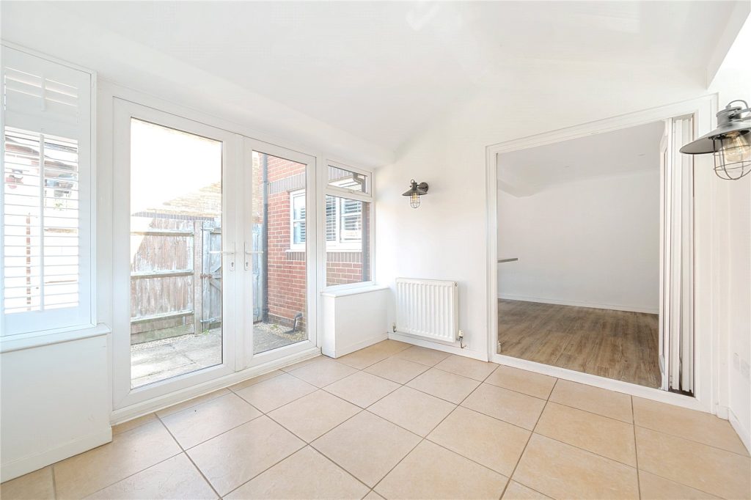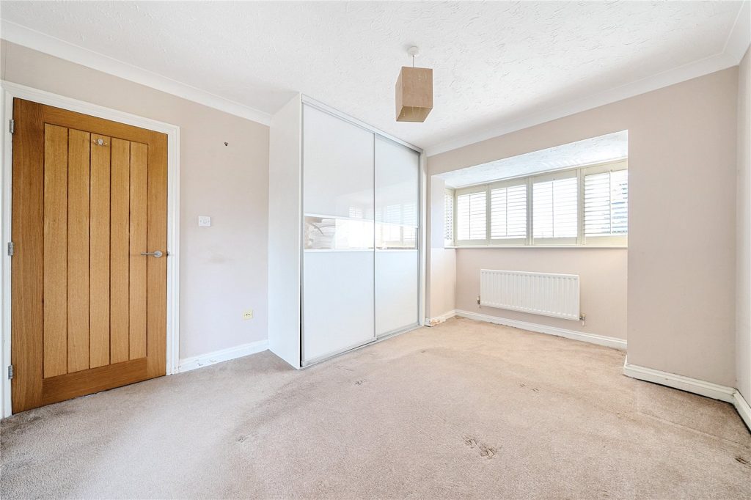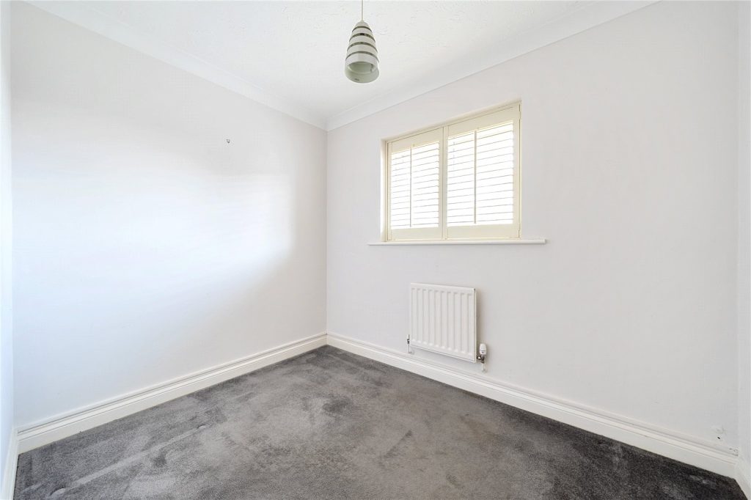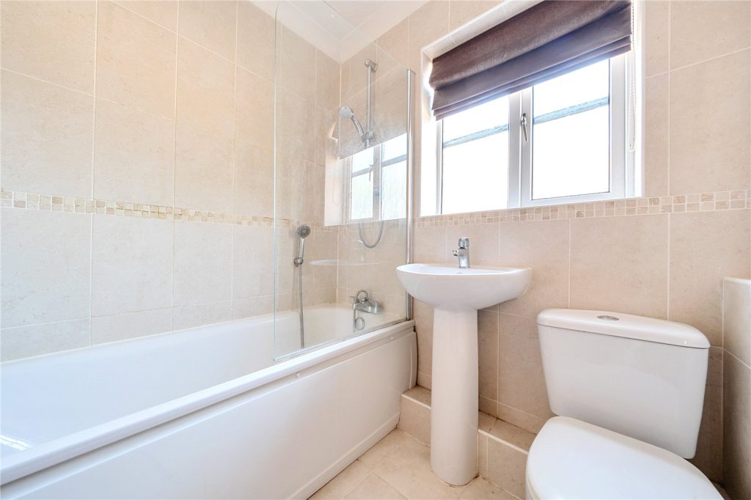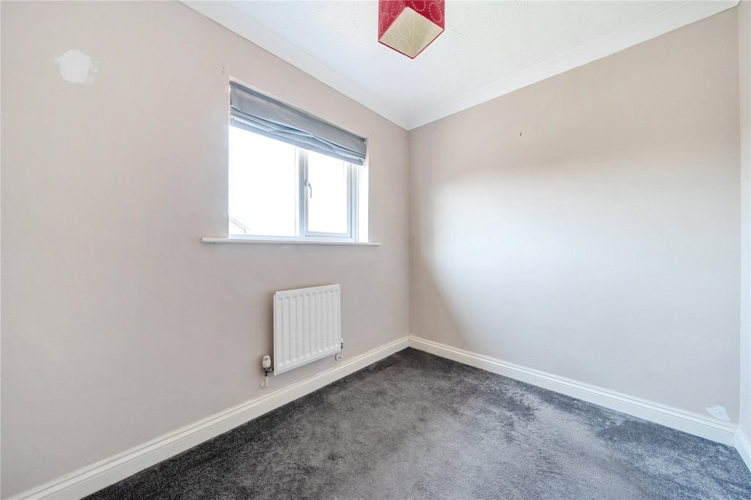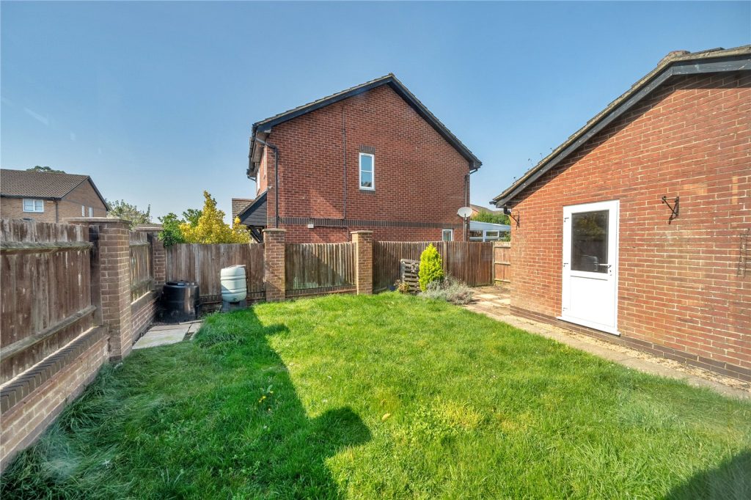
What's my property worth?
Free ValuationPROPERTY LOCATION:
PROPERTY DETAILS:
- Tenure: freehold
- Property type: Detached
- Parking: Single Garage
- Council Tax Band: E
- No forward chain
- Four bedroom family home
- Open plan kitchen/diner
- Utility off of kitchen
- Principle bedroom with ensuite
- Rear enclosed garden
- Garage and off street parking
Towards the rear of the property, the heart of the home awaits – an open-plan kitchen/diner, ideal for modern family living. The kitchen is well-equipped with ample storage and workspace, with a separate utility room for added convenience. Bifold doors from the kitchen/diner lead into a second sitting room, offering a versatile space perfect for entertaining or unwinding, with easy access to the rear garden.
Upstairs, the property boasts four generously sized bedrooms. The principal bedroom features its own ensuite, providing a private sanctuary, while the remaining three bedrooms are serviced by a modern family bathroom.
Externally, this home offers an enclosed rear garden, perfect for family gatherings or outdoor play. Additionally, there is a single garage and driveway parking, ensuring ample space for multiple vehicles.
ADDITIONAL INFORMATION
Services:
Water: Ask Agent
Gas: Ask Agent
Electric: Ask Agent
Sewage: Ask Agent
Heating: Ask Agent
Materials used in construction: Ask Agent
How does broadband enter the property: Ask Agent
For further information on broadband and mobile coverage, please refer to the Ofcom Checker online
ADDITIONAL INFORMATION
Services:
Water: Ask Agent
Gas: Ask Agent
Electric: Ask Agent
Sewage: Ask Agent
Heating: Ask Agent
Materials used in construction: Ask Agent
How does broadband enter the property: Ask Agent
For further information on broadband and mobile coverage, please refer to the Ofcom Checker online
PROPERTY INFORMATION:
SIMILAR PROPERTIES THAT MAY INTEREST YOU:
-
South Hill, Droxford
£550,000 -
Morley Drive, Bishops Waltham
£600,000
PROPERTY OFFICE :

Charters Park Gate
Charters Estate Agents Park Gate
39a Middle Road
Park Gate
Southampton
Hampshire
SO31 7GH






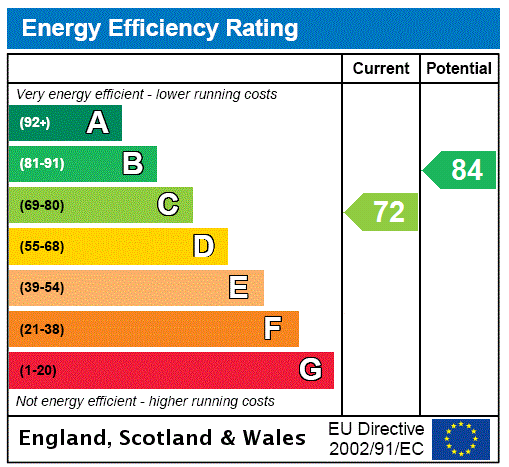
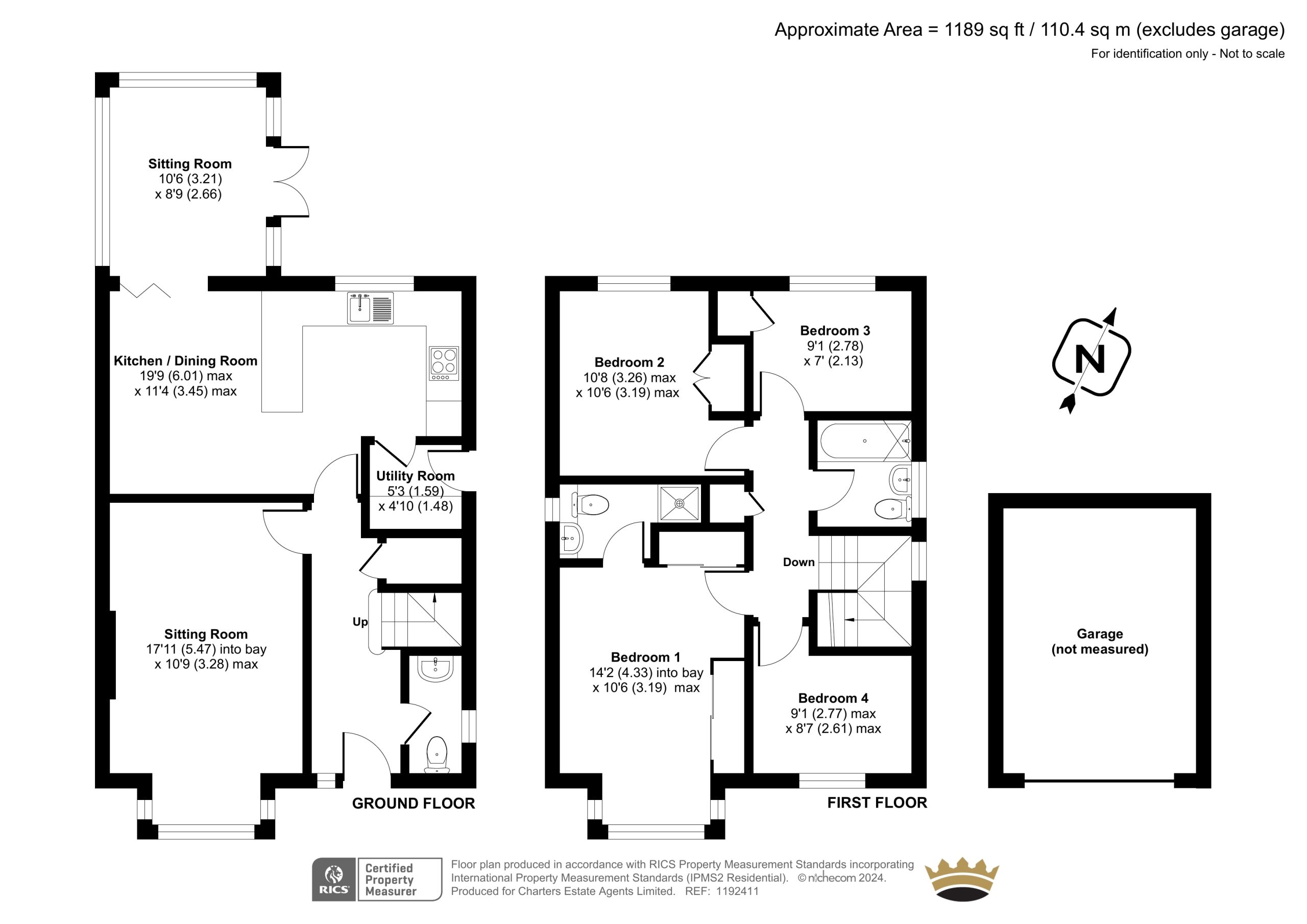




















 Back to Search Results
Back to Search Results