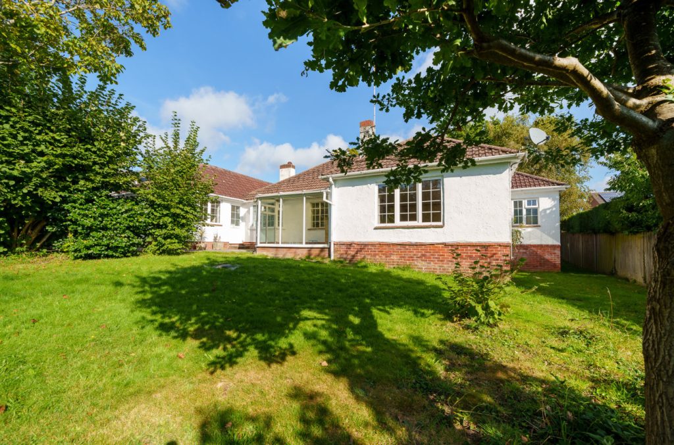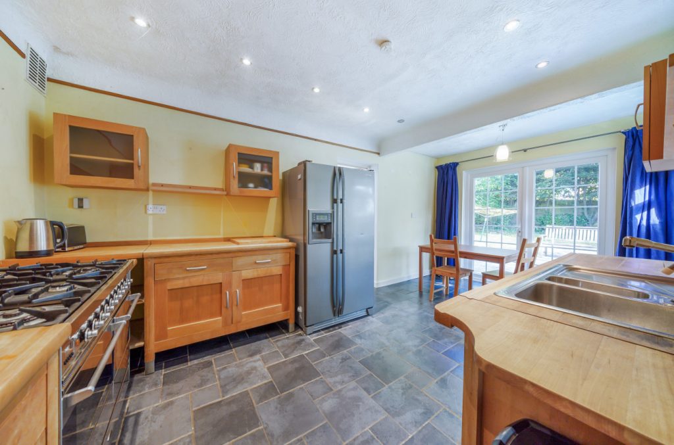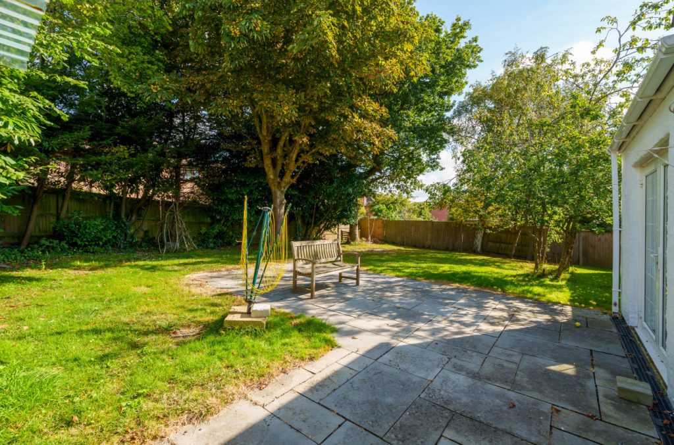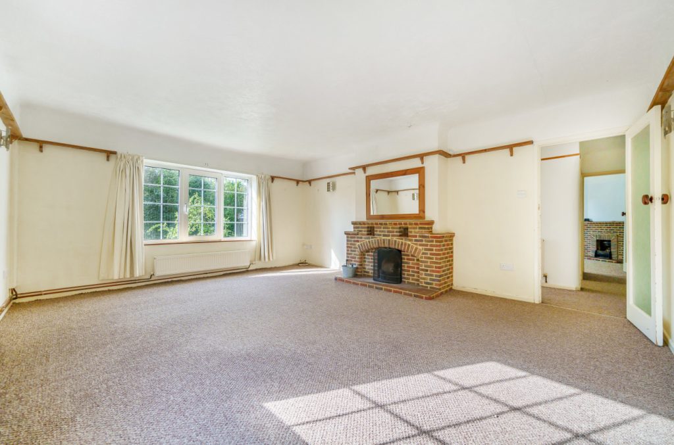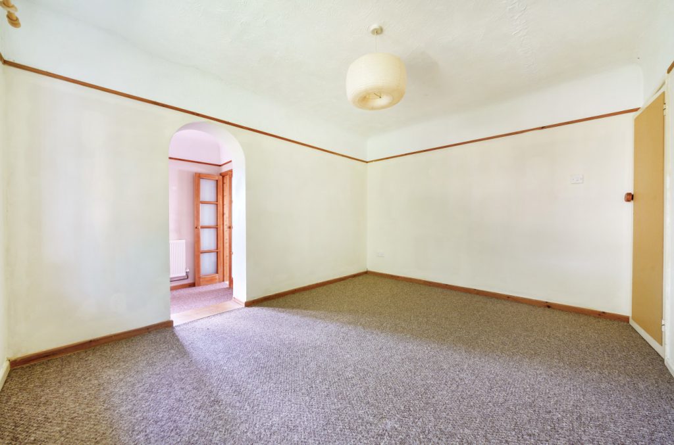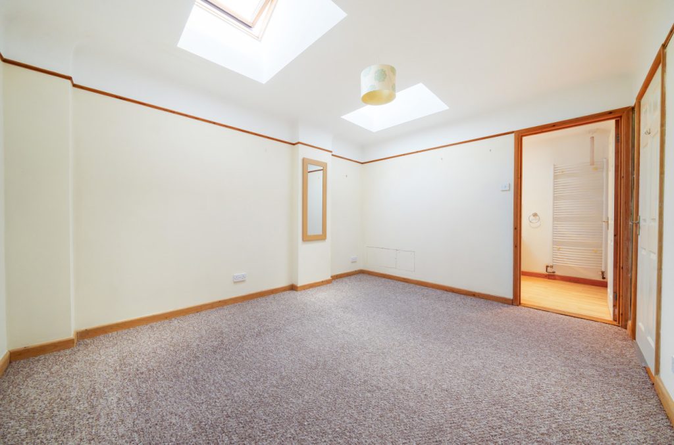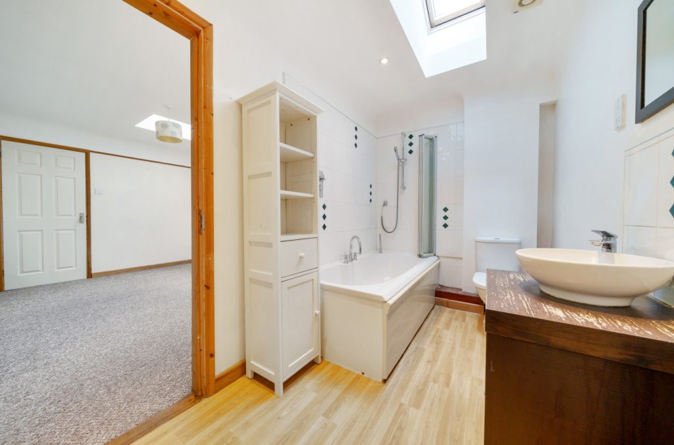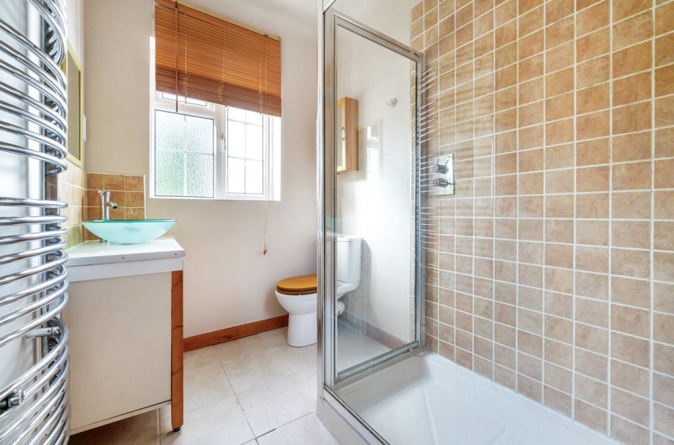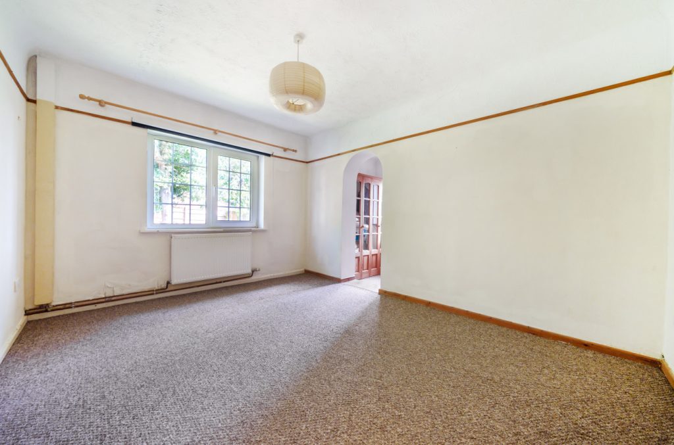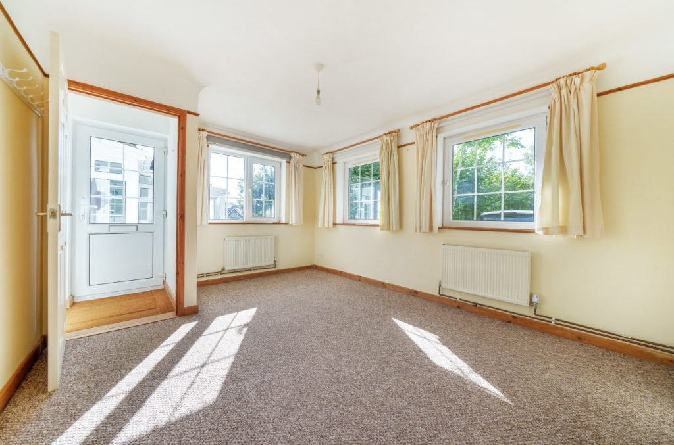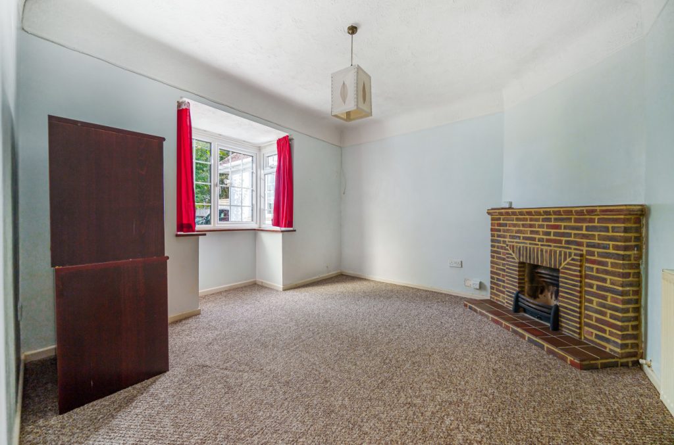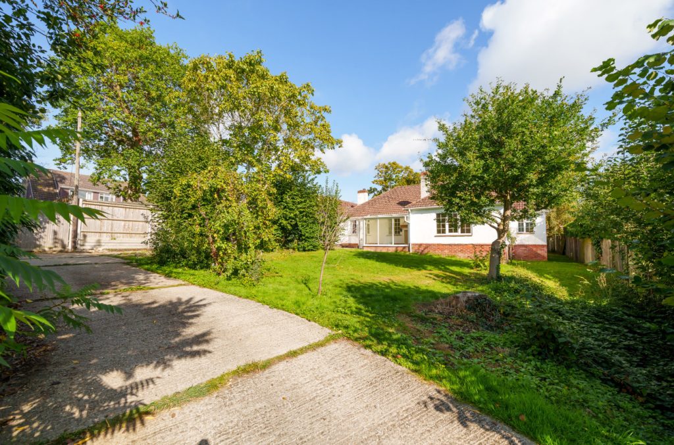
What's my property worth?
Free ValuationPROPERTY LOCATION:
Property Summary
- Tenure: Freehold
- Property type: Detached
- Council Tax Band: E
Key Features
- Four Bedroom Bungalow
- Annexe Attached
- Lounge
- Kitchen/Dining Room
- Private Driveway
- No Chain
Summary
The property is entered through a porch, into the hallway leading to all principal rooms. There is a large sitting room, a useful study and a separate dining room, with the potential to be used as a fifth bedroom if required. The kitchen/dining room features a double oven, and a range of wall and base units, with French doors out to the rear garden. A spacious utility room complements the kitchen.
There are four generously sized double bedrooms, with the principal benefitting from a dressing area and en-suite shower room. The further three bedrooms are served by two family bathrooms, one of which could serve as an en-suite for bedroom two, which additionally features a walk-in wardrobe.
There is the option to use bedrooms two and three as a self-contained one-bedroom annexe if required, with the utility room being easily converted into a separate kitchen.
Externally the private rear garden really emphasises the private location of the plot, with the garden being laid to lawn with plenty of mature trees to provide seclusion. There is additionally a patio area set to enjoy the outlook. The home further benefits from room at the front of the plot for potential to re-install a garage, with lapsed planned for a triple garage at the front the plot, and is offered with no onward chain.
Situation
Warsash is a desirable waterside village situated almost equidistant from Portsmouth and Southampton. The village itself sits at the eastern shore of the mouth of the River Hamble with direct and easy access at all tides to Southampton Water and The Solent that has made it a world famous sailing location with an abundance of associated facilities and opportunities. The area also offers stunning coastal walks along the shore line and through the neighbouring Hook Nature Reserve. The village is well served for day to day amenities and more comprehensive facilities can be found at nearby Locks Heath Shopping Centre, the retail centres at Whiteley and Hedge End and the commercial centres of Southampton and Portsmouth. For commuters Southampton Parkway offers rail links to London with journey times of approximately 1 hour 10 minutes. The A/M27 is within easy reach giving access to the wider motorway network beyond, whilst Southampton Airport offers both domestic and International flights. For families the area is convenient for both state and private schools including West Hill Park, Boundary Oak, Meoncross, Portsmouth Grammar and King Edward V1 and the local primary, Hook with Warsash CoE, is also very well regarded.
Utilities
- Electricity: Ask agent
- Water: Ask agent
- Heating: Ask agent
- Sewerage: Ask agent
- Broadband: Ask agent
SIMILAR PROPERTIES THAT MAY INTEREST YOU:
High Street, Shirrell Heath
£475,000Nutsea Road, Nursling
£475,000
PROPERTY OFFICE :

Charters Park Gate
Charters Estate Agents Park Gate
39a Middle Road
Park Gate
Southampton
Hampshire
SO31 7GH






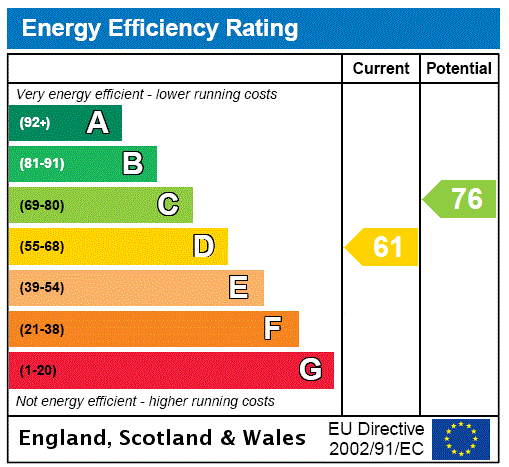
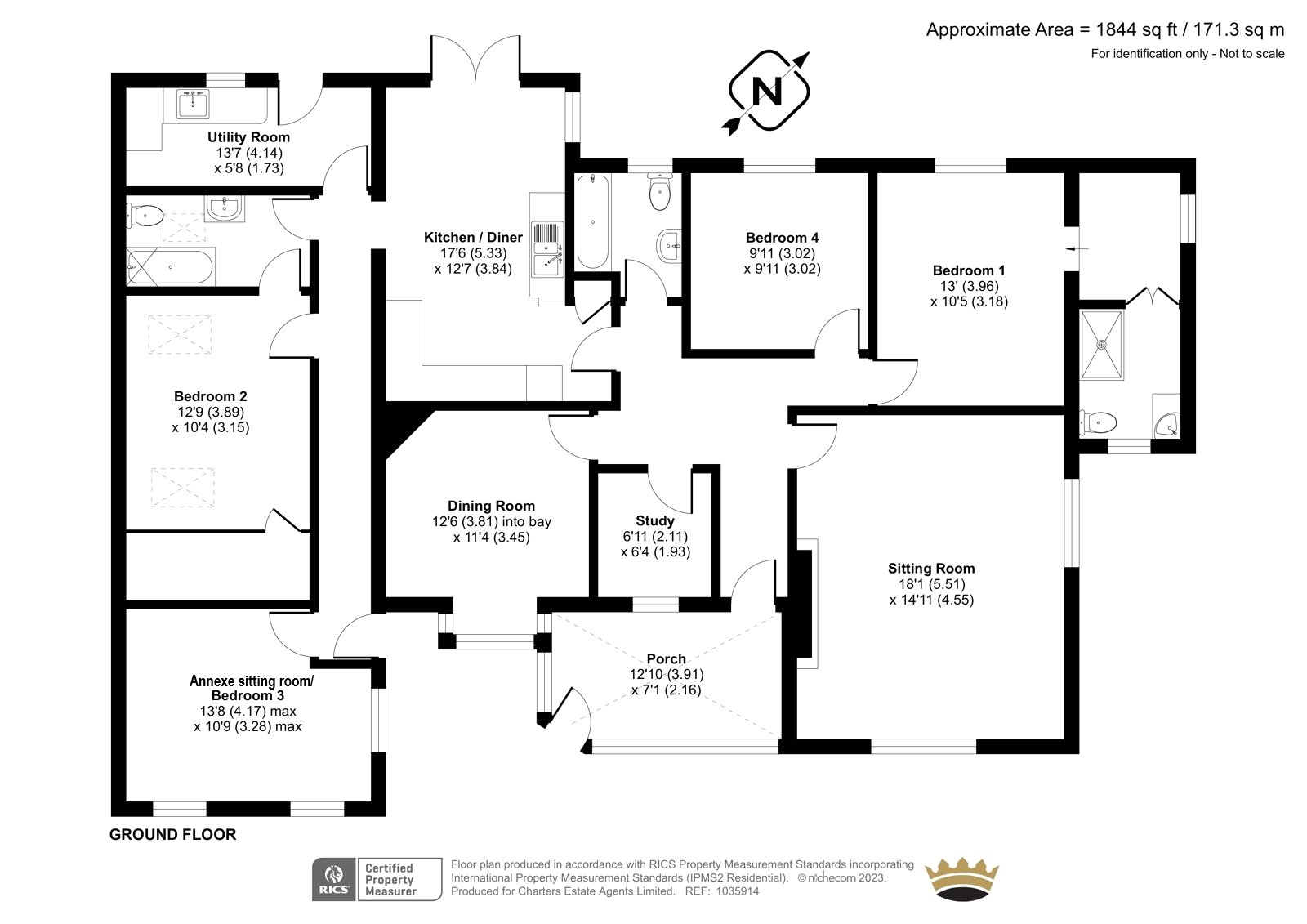



















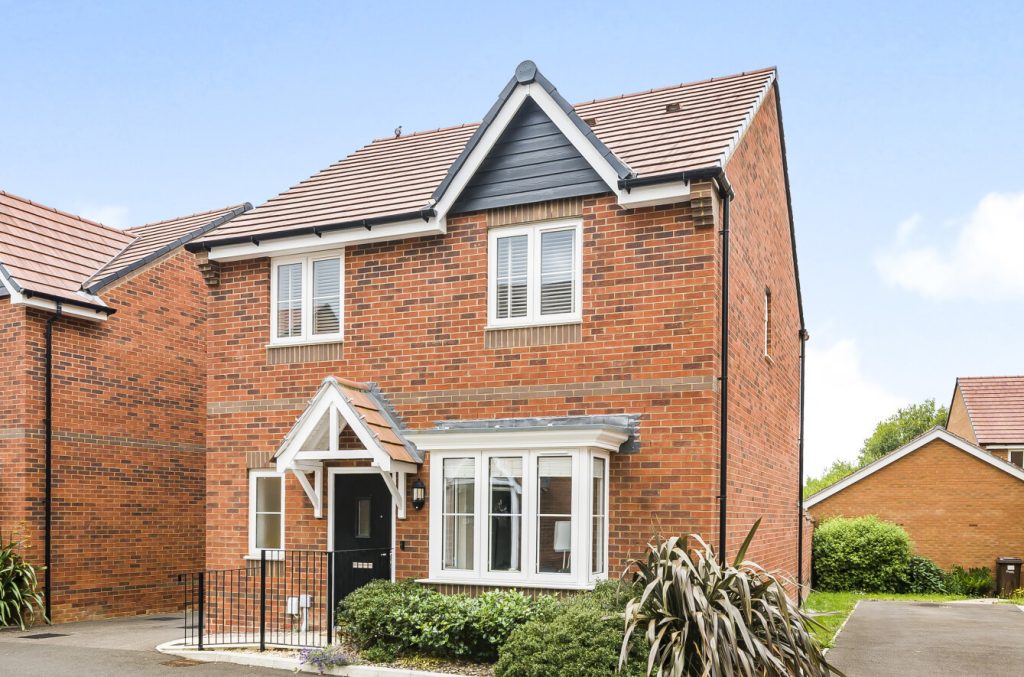
 Back to Search Results
Back to Search Results