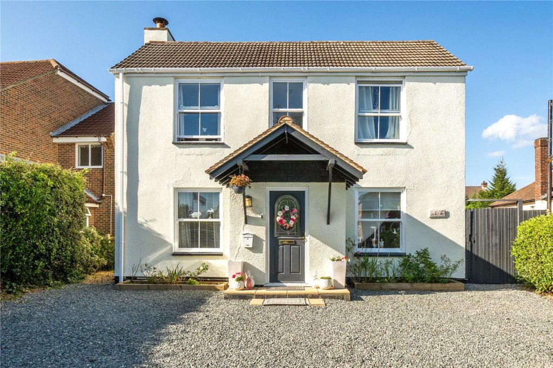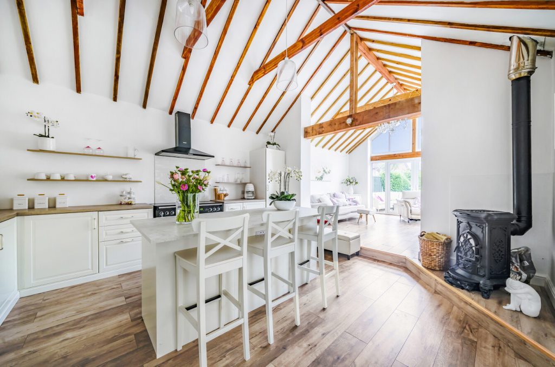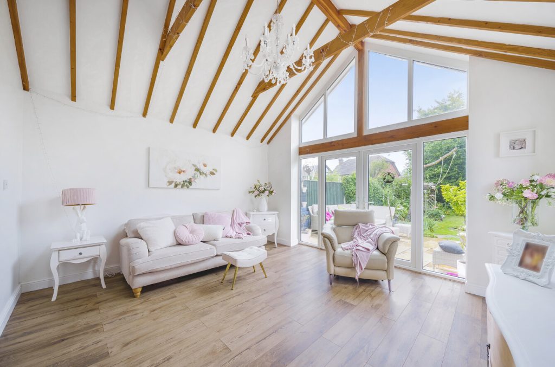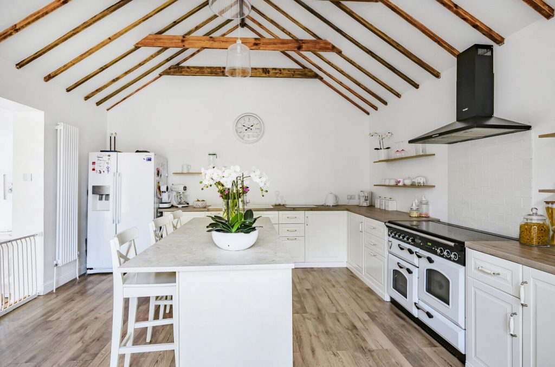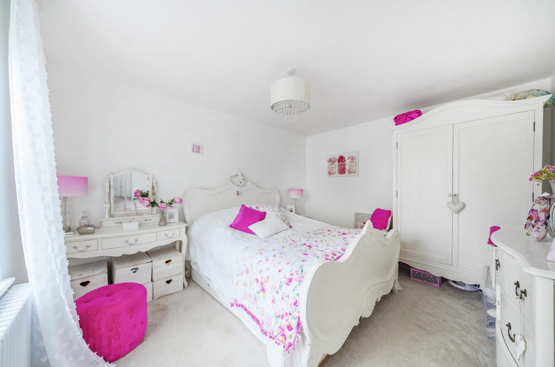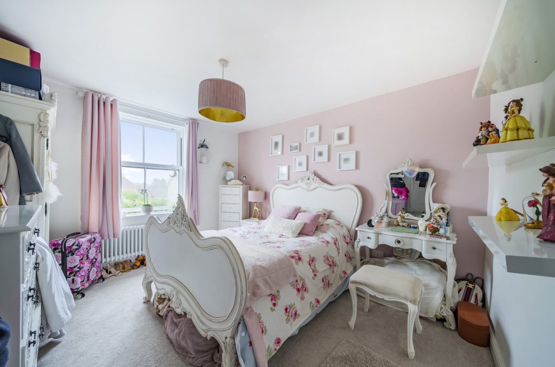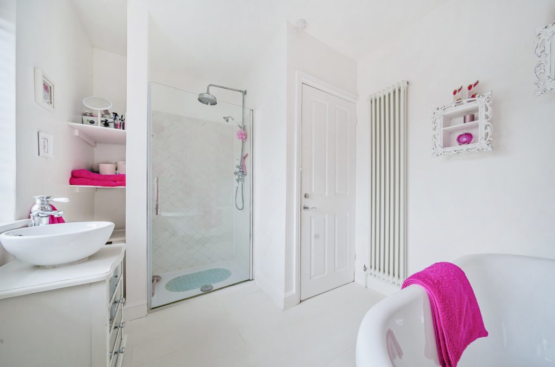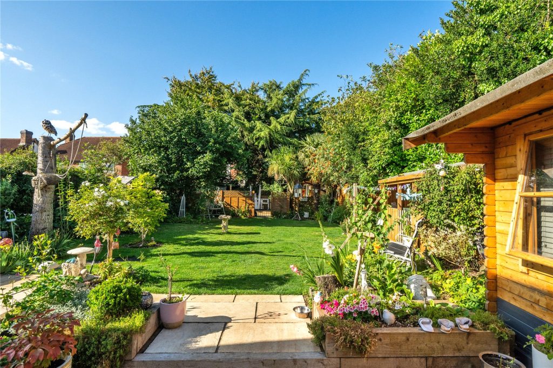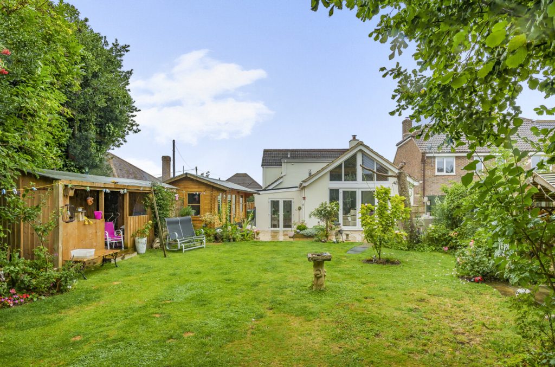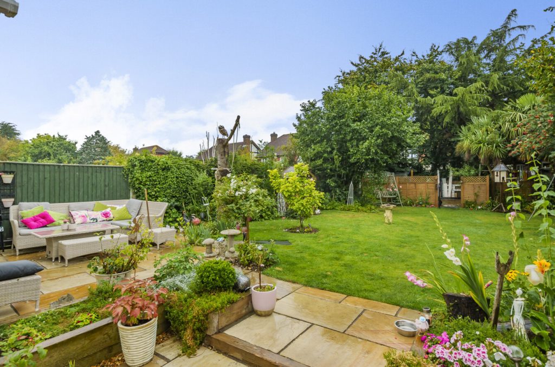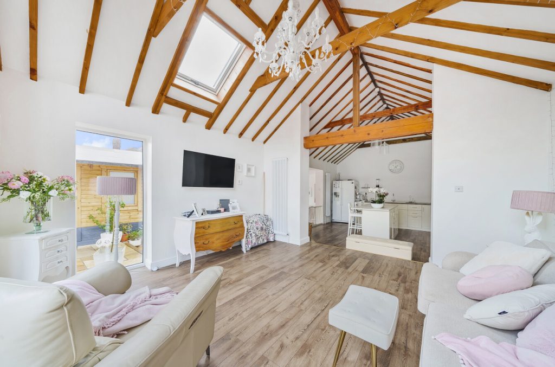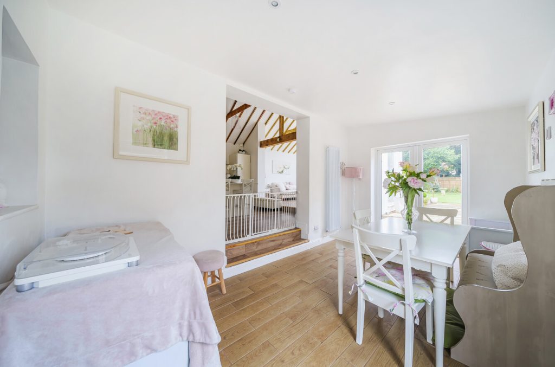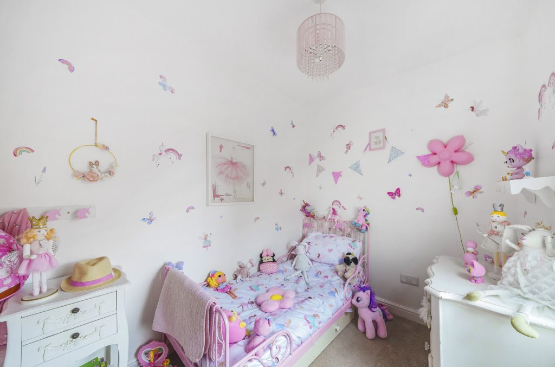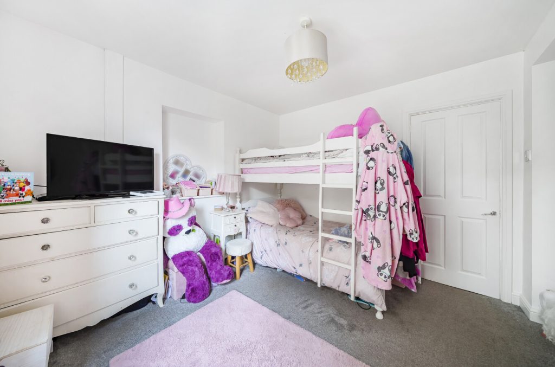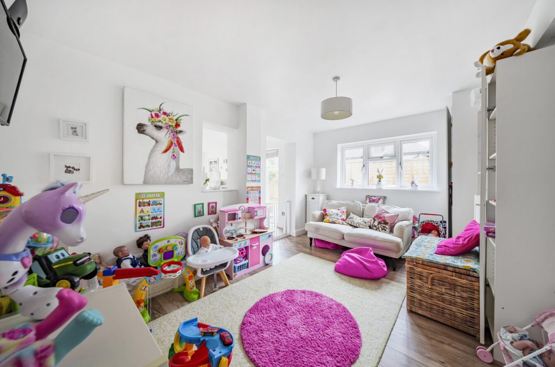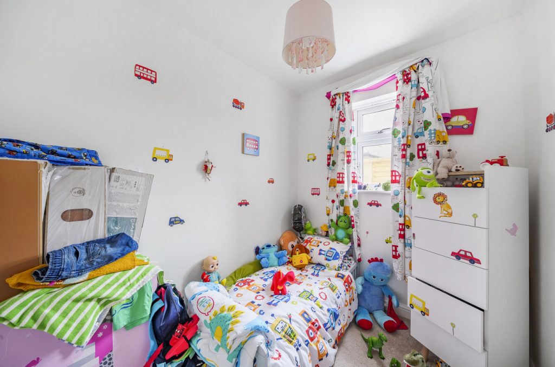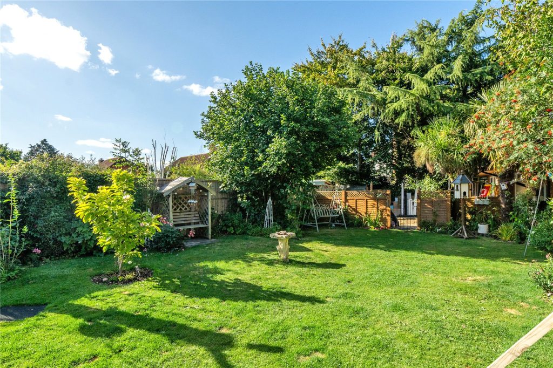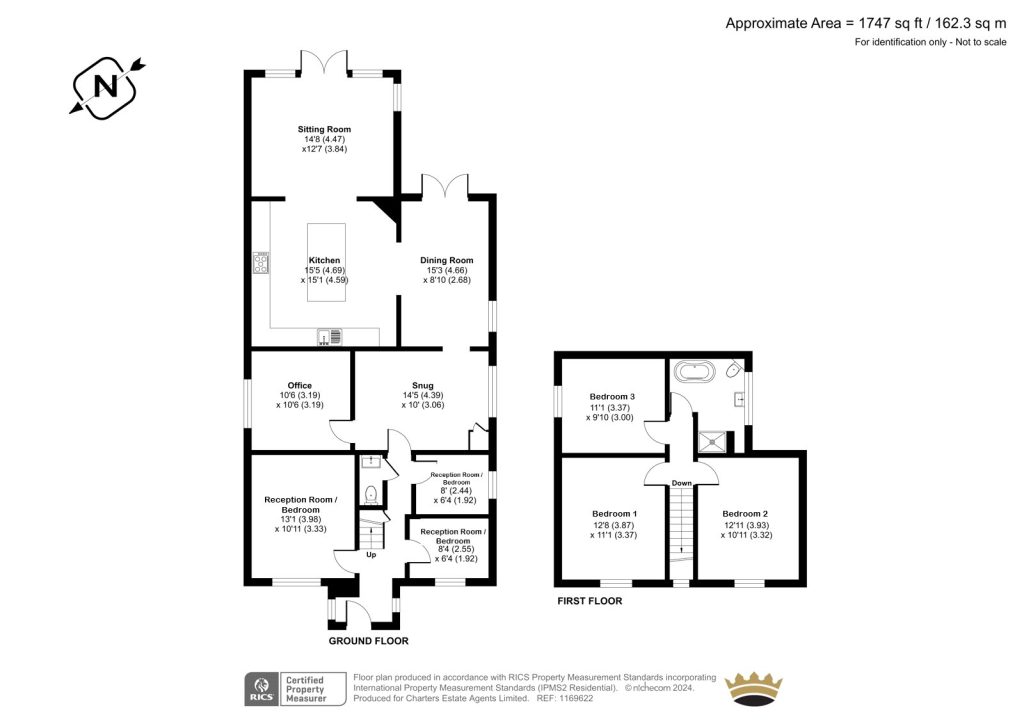
What's my property worth?
Free ValuationPROPERTY LOCATION:
PROPERTY DETAILS:
- Tenure: freehold
- Property type: Detached
- Council Tax Band: E
- Detached family home
- Three to six bedrooms
- Outbuildings
- Rear enclosed garden
- Driveway for multiple vehicles
- Close to shops and amenities
The ground floor offers three reception rooms/bedrooms, with the rooms adaptable to your needs as a study or home office, providing flexibility to cater to your lifestyle. The layout includes a convenient downstairs toilet and a cozy snug/playroom that effortlessly connects to the dining area, creating an ideal space for family living.
The kitchen, the true heart of the home, has been thoughtfully extended to include an additional sitting room, featuring vaulted ceilings and large windows that flood the space with natural light, creating a bright and airy atmosphere. The modern kitchen and sitting room are perfect for both everyday living and entertaining.
Upstairs, you will find three generously sized bedrooms, each offering comfort and storage space, along with a contemporary four-piece family bathroom.
The exterior of the property is equally impressive, with off-street parking available for multiple vehicles at the front.
The rear garden is a private, enclosed oasis, providing ample space for outdoor activities and relaxation. The garden is further enhanced by two outbuildings: a charming summer house, ideal for outdoor dining or a peaceful retreat, and an insulated cabin complete with a WC, perfect for use as a guest suite, office, or creative studio.
This beautifully upgraded home offers a unique combination of modern comfort and adaptable spaces, making it an ideal choice for a growing family.
ADDITIONAL INFORMATION
Services:
Water: mains
Gas: mains
Electric: mains
Sewage: mains
Heating: gas central
Materials used in construction: Ask Agent
How does broadband enter the property: Ask Agent
For further information on broadband and mobile coverage, please refer to the Ofcom Checker online
ADDITIONAL INFORMATION
Services:
Water: mains
Gas: mains
Electric: mains
Sewage: mains
Heating: gas central
Materials used in construction: Ask Agent
How does broadband enter the property: Ask Agent
For further information on broadband and mobile coverage, please refer to the Ofcom Checker online
PROPERTY INFORMATION:
SIMILAR PROPERTIES THAT MAY INTEREST YOU:
-
The Hundred, Romsey
£575,000 -
Acorn Grove, Chandler’s Ford
£765,000
PROPERTY OFFICE :

Charters Park Gate
Charters Estate Agents Park Gate
39a Middle Road
Park Gate
Southampton
Hampshire
SO31 7GH






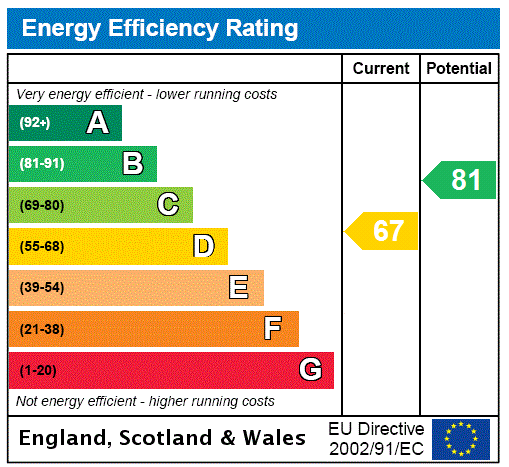
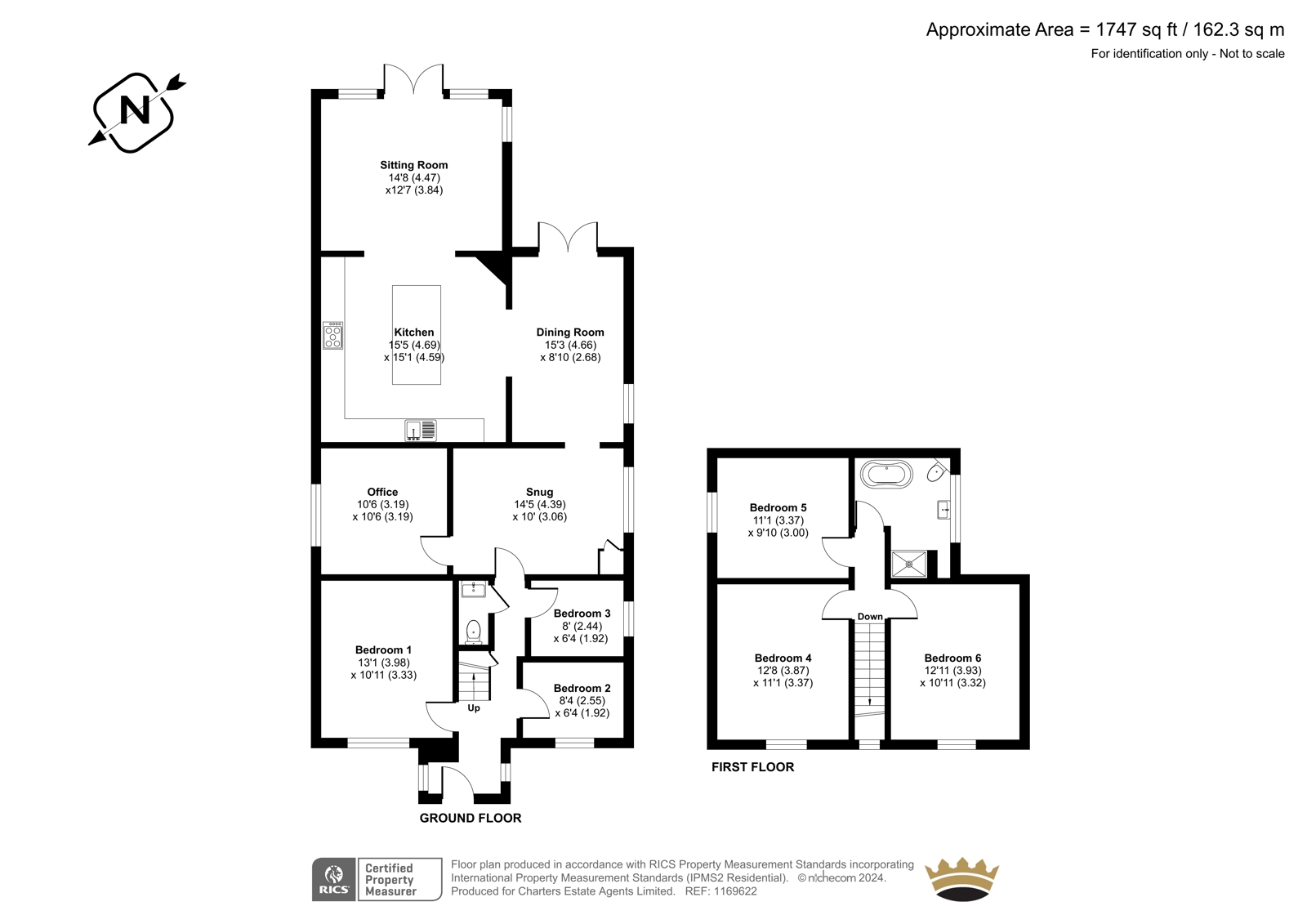


















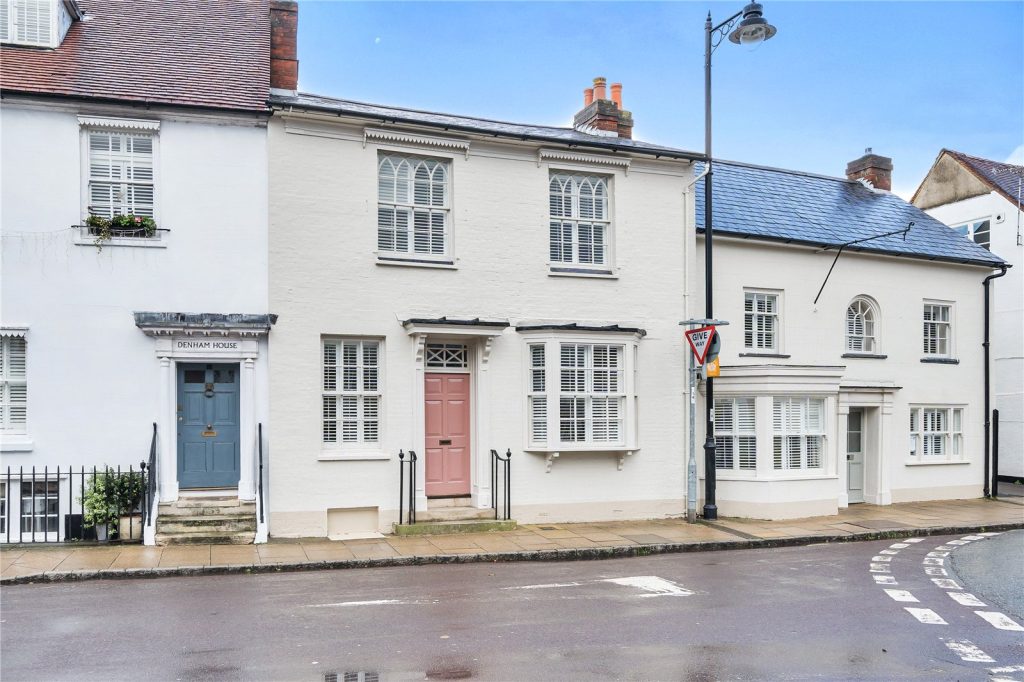
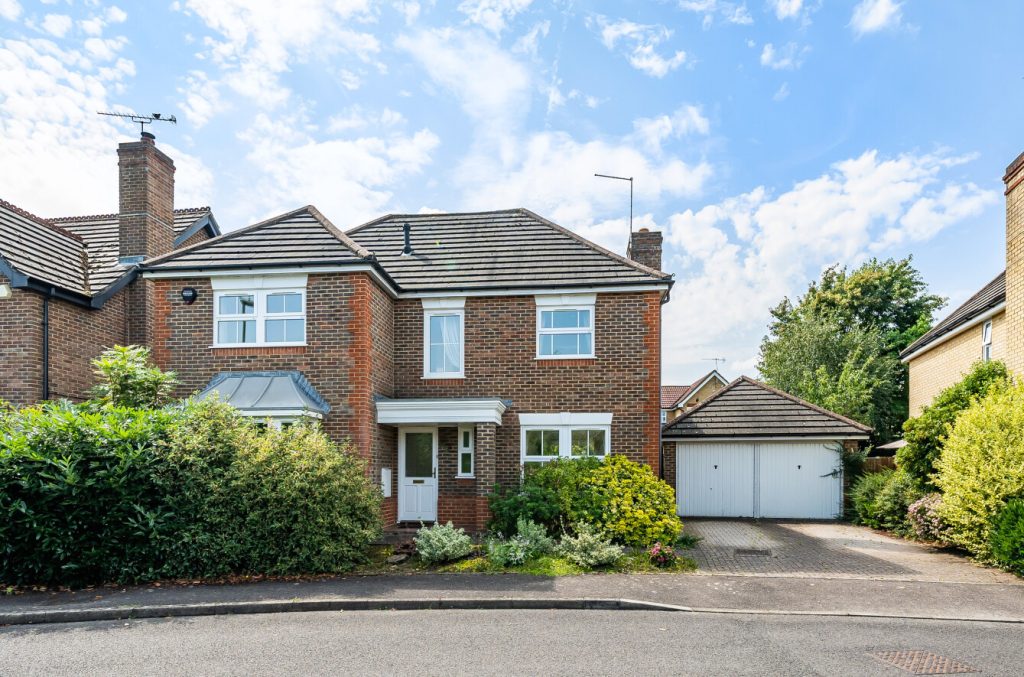
 Back to Search Results
Back to Search Results