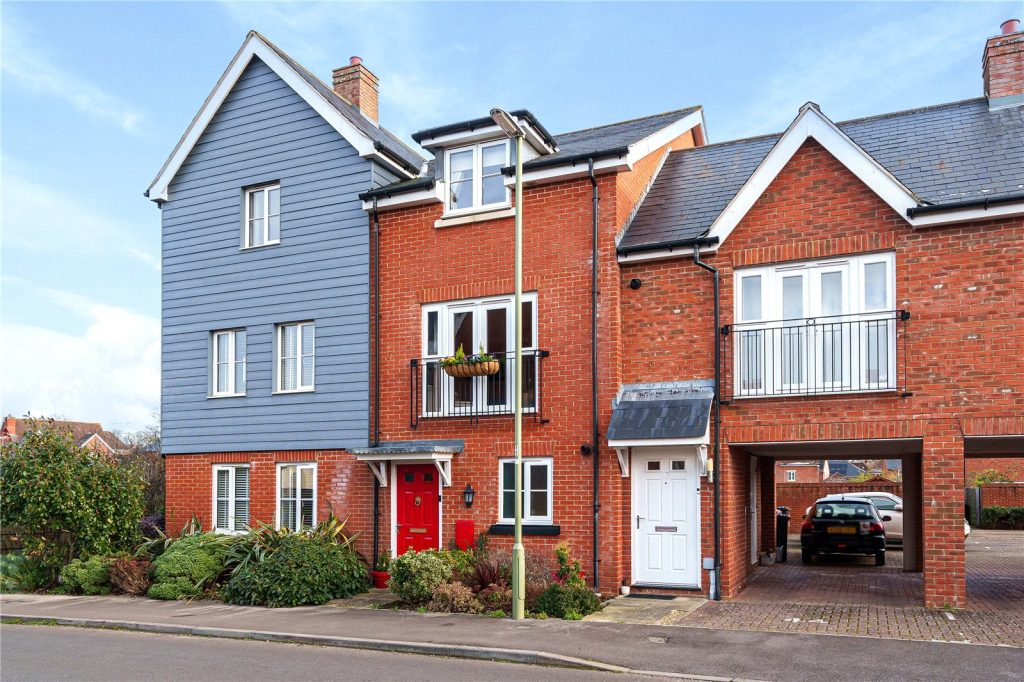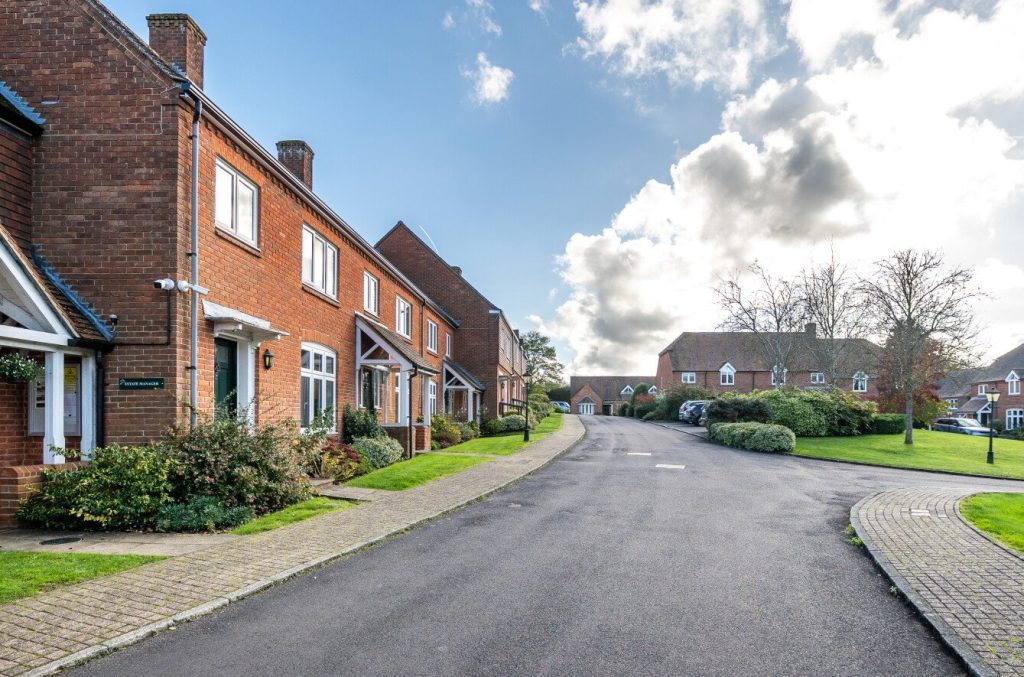
What's my property worth?
Free ValuationPROPERTY LOCATION:
Property Summary
- Tenure: Freehold
- Property type: Semi detached
- Parking: Single Garage
- Council Tax Band: D
Key Features
Summary
Upon entering, you are welcomed by a bright entrance hall leading to a stunning sitting room with a bay window, creating a light and airy atmosphere. The heart of the home is the open-plan kitchen/dining room, offering sleek fittings, ample storage, and direct access to the rear garden—perfect for entertaining and family gatherings. A convenient downstairs WC completes the ground floor.
Upstairs, the home features three well-proportioned bedrooms. The spacious principal bedroom benefits from ample storage, while the additional two bedrooms provide flexibility for guests, a home office, or a growing family. The stylish family bathroom is finished to a high standard.
Externally, the property boasts a private garden, ideal for outdoor relaxation. A detached garage and driveway provide ample parking.
Situated in a desirable residential area, this home is within easy reach of local amenities, excellent schools, and transport links, making it an ideal choice for modern living.
ADDITIONAL INFORMATION
Materials used in construction: Brick
The property benefits from solar panels
Are there any nearby infrastructure projects on going or planned in the nearby area: ASK AGENT
For further information on broadband and mobile coverage, please refer to the Ofcom Checker online
Situation
Whiteley is a modern residential area which has been created over the last three decades, situated just north of J9 M27 and centred around a vibrant shopping and leisure centre. The housing is designed to cater for all requirements and price ranges and in recent years the infrastructure has been developed to enable easy access to Park Gate which provides access to Swanwick and Warsash, as well as the A27 to Fareham and Southampton. It also provides very good access to Burridge, from which, both Botley and Hedge End can be reached. Whiteley has the benefit of two primary schools and excellent medical and shopping facilities.
Utilities
- Electricity: Mains Supply
- Water: Mains Supply
- Heating: Gas Central
- Sewerage: Mains Supply
- Broadband: Fttp
SIMILAR PROPERTIES THAT MAY INTEREST YOU:
Chivers Road, Romsey
£375,000Berehurst, Alton
£450,000
PROPERTY OFFICE :

Charters Park Gate
Charters Estate Agents Park Gate
39a Middle Road
Park Gate
Southampton
Hampshire
SO31 7GH



























 Back to Search Results
Back to Search Results










