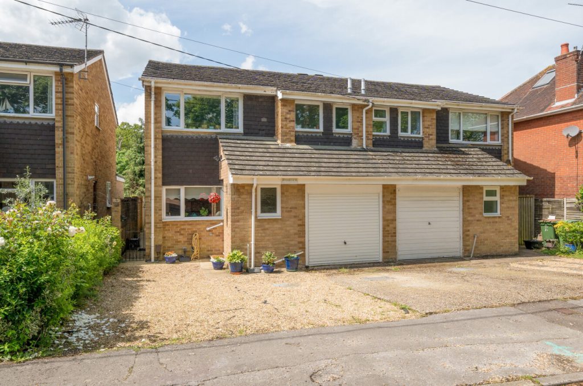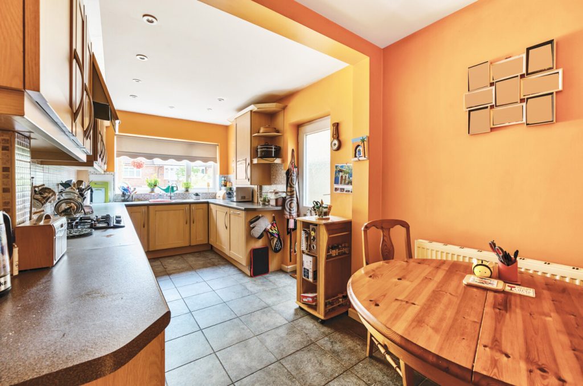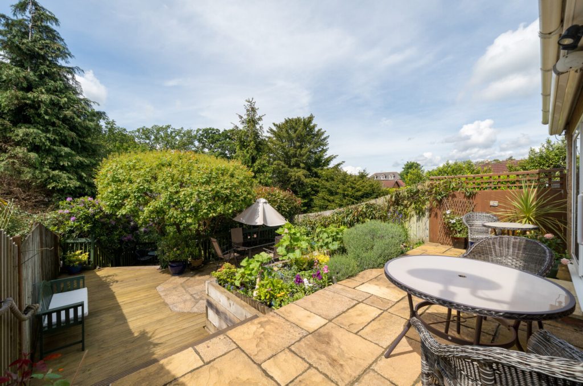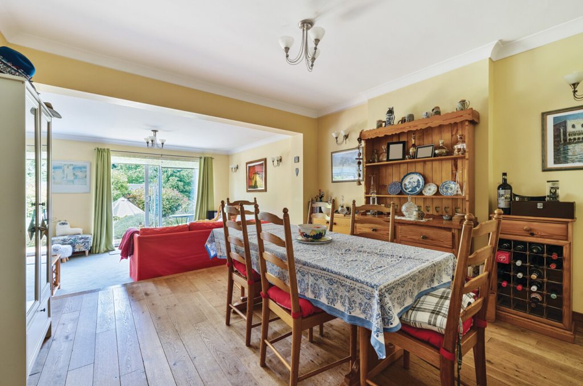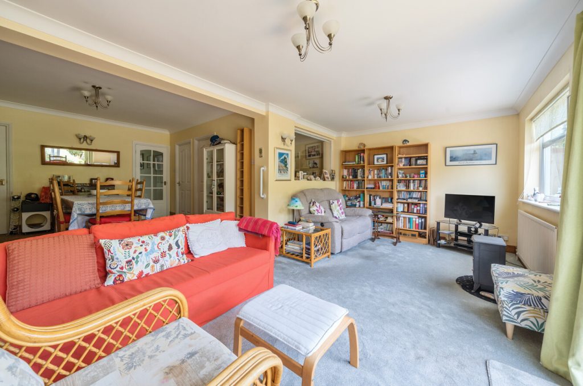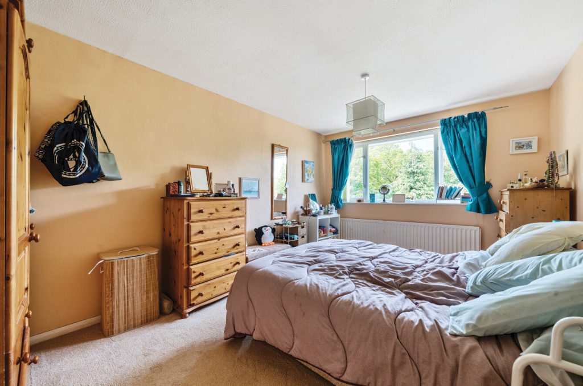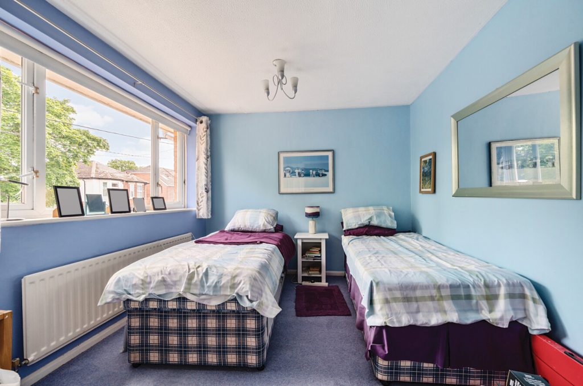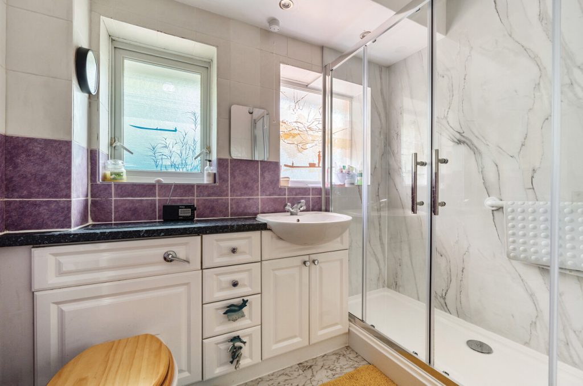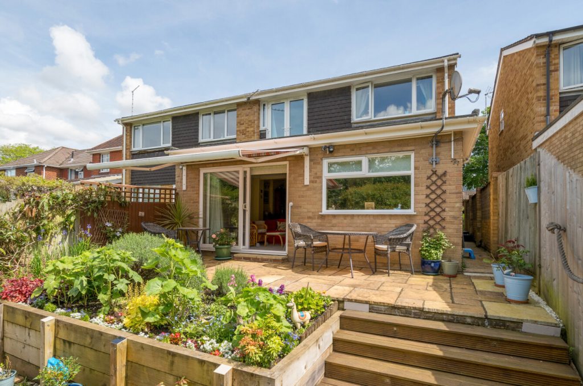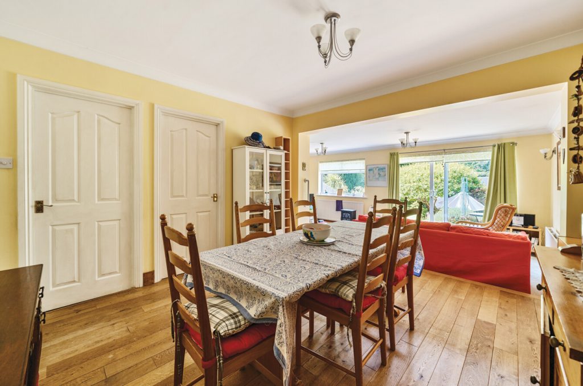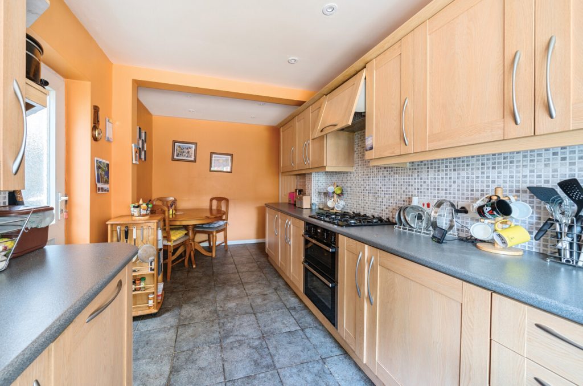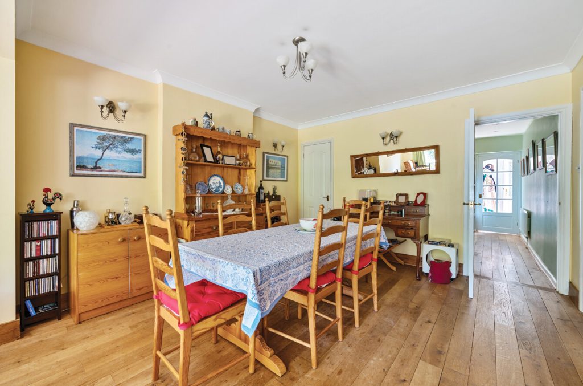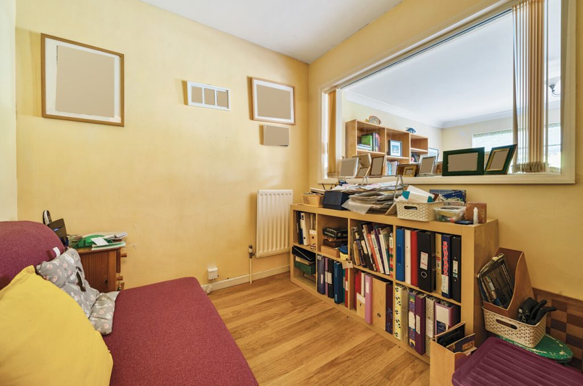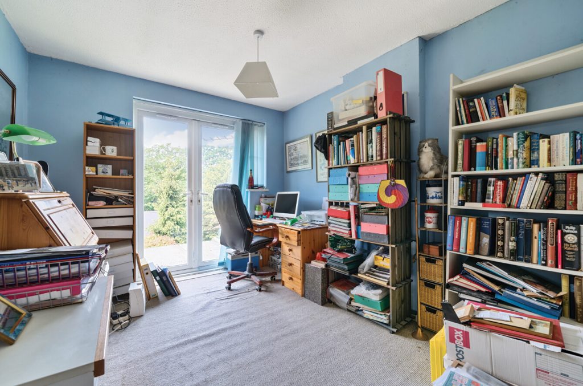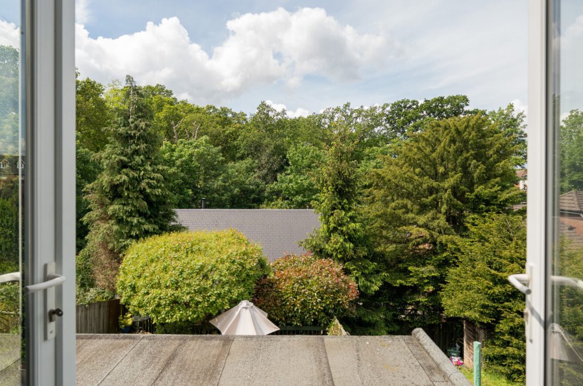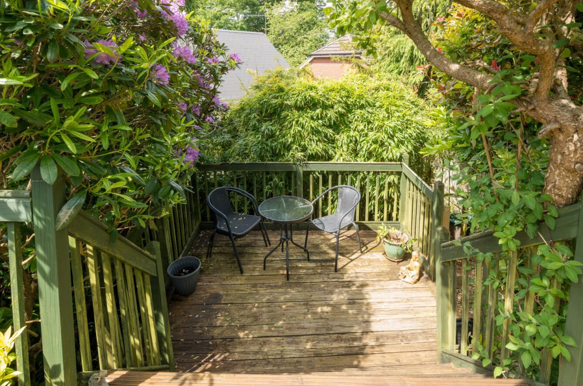
What's my property worth?
Free ValuationPROPERTY LOCATION:
Property Summary
- Property type: Semi detached
- Parking: Single Garage
- Council Tax Band: D
Key Features
- Semi-detached family home
- Three bedrooms
- Good size kitchen/breakfast room
- Open plan sitting/dining room
- Separate study
- Enclosed private rear garden
- Integral garage and off street parking
- Close to shops, amenities and transport
Summary
As you enter the property, you are greeted by an inviting entrance leading to an internal porch housing a guest cloakroom and a hallway adorned with oak flooring and courtesy door to the garage. The kitchen/breakfast room has a wide range of wall and base units with complementing worksurfaces over and access to the garden. To the rear there is a generous, open-plan sitting/dining room with sliding doors leading to the patio terrace. A study with an internal window overlooks the sitting room and completes the ground floor accommodation. Upstairs, the landing offers access to a loft space and accommodates three double bedrooms, including one with doors to provide lovely garden views. A contemporary shower room serves the bedrooms.
Outside, the fully enclosed rear garden provides a tranquil retreat with multiple decked terraces, whilst the garage, equipped with laundry facilities, and driveway parking add convenience to this charming abode.
ADDITIONAL INFORMATION
Services:
Water – Mains Supply
Gas – Mains Supply
Electric – Mains Supply
Sewage – Mains Supply
Heating – TBC
Materials used in construction: TBC
How does broadband enter the property: TBC
For further information on broadband and mobile coverage, please refer to the Ofcom Checker online
Situation
The ancient village of Netley Abbey is situated between the city of Southampton and the historic village of Hamble. Netley has a traditional English village aesthetic boasting many local amenities and shops including grocery stores, a baker, chemist, hairdressers and post office. The buoyant boating communities at The River Hamble and the Solent Estuary are close by, as are the Rose Bowl, Meon Valley Hotel Golf and Country Club and Royal Victoria Country Park, where you can walk and ride on tracks through the surrounding woodland with access straight onto the waterfront. Local independent schooling is highly regarded with West Hill Park, Fairways, St Mary’s Independent School and The Gregg and St Winnifred’s Schools Trust all nearby. Communication links include a station with connections to Southampton and Portsmouth, road access to M27 and M3, and Southampton International Airport for further afield destinations.
Utilities
- Electricity: Ask agent
- Water: Ask agent
- Heating: Ask agent
- Sewerage: Ask agent
- Broadband: Ask agent
SIMILAR PROPERTIES THAT MAY INTEREST YOU:
Witt Road, Fair Oak
£375,000Pinsent Road, Winchester
£380,000
PROPERTY OFFICE :

Charters Park Gate
Charters Estate Agents Park Gate
39a Middle Road
Park Gate
Southampton
Hampshire
SO31 7GH






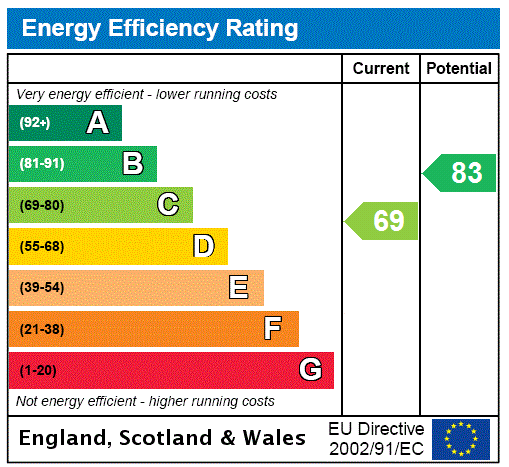
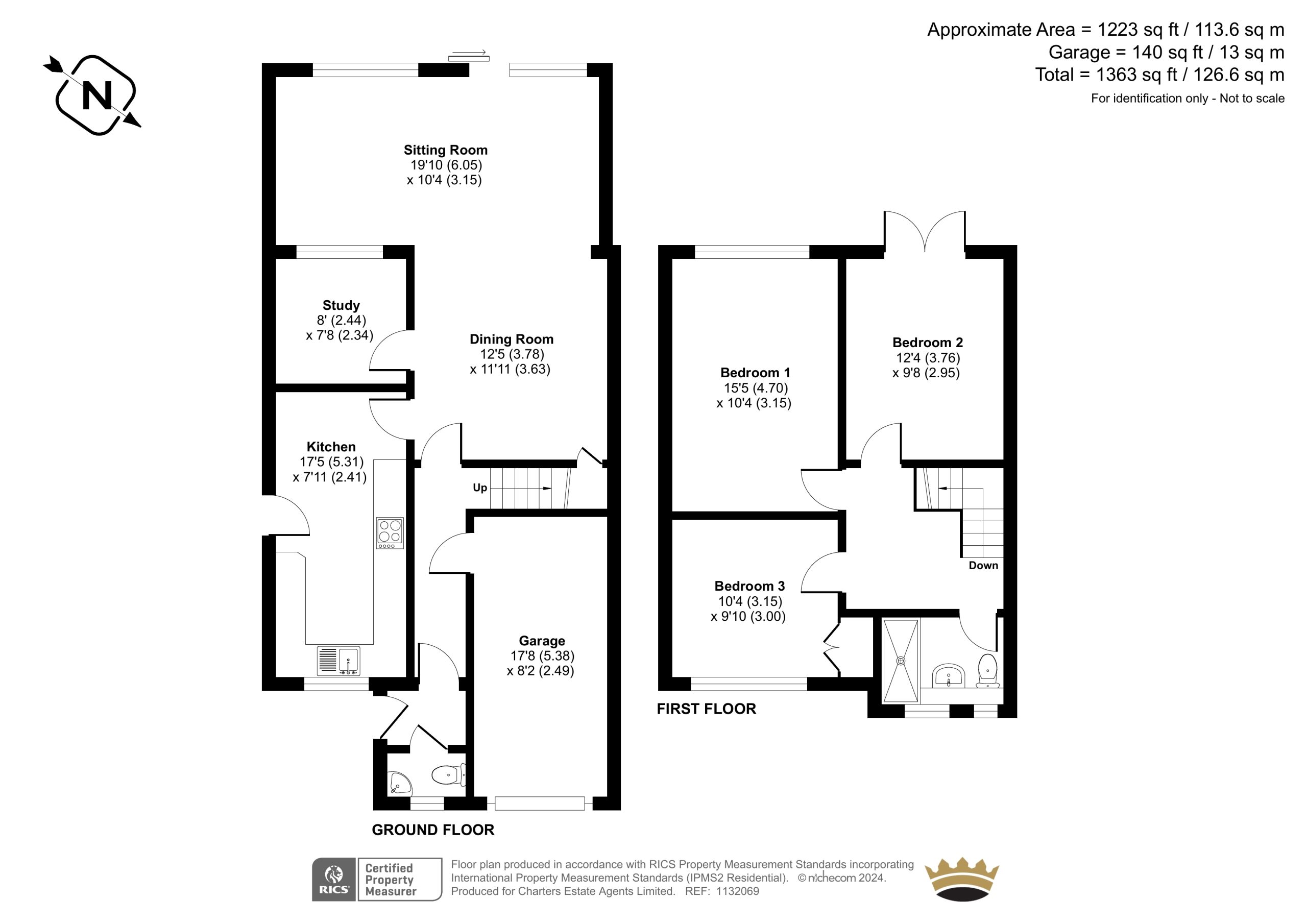


















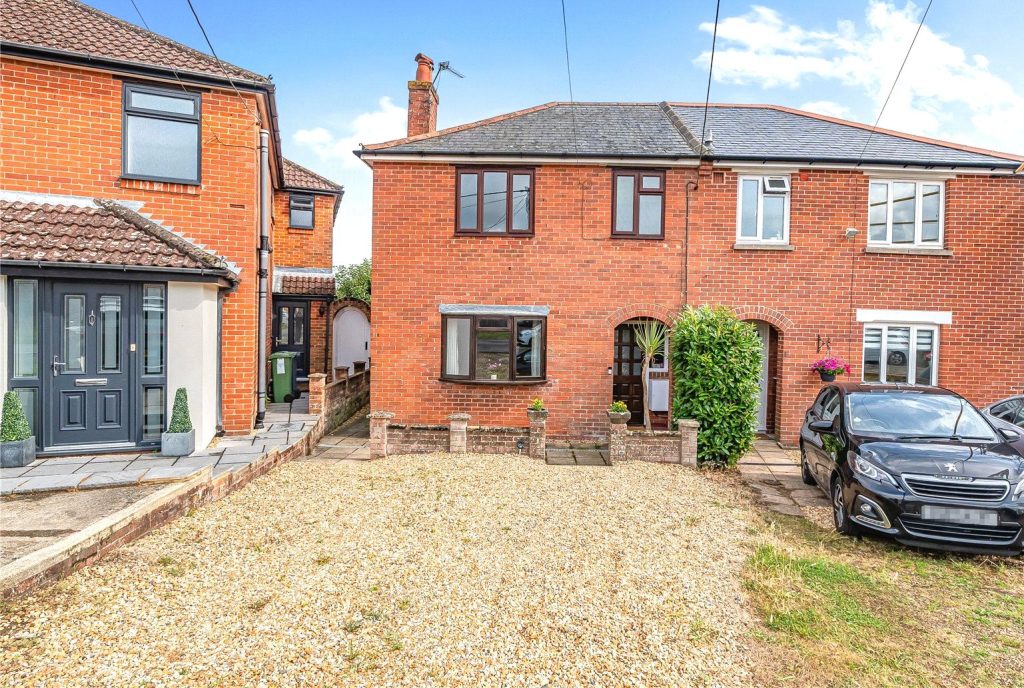
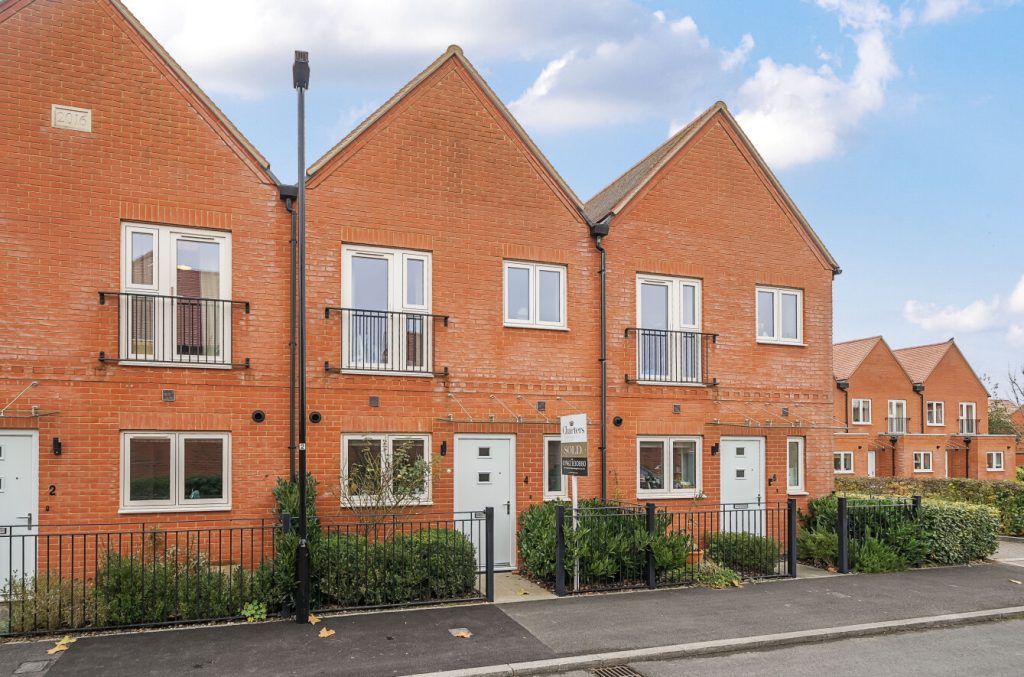
 Back to Search Results
Back to Search Results