
What's my property worth?
Free ValuationPROPERTY LOCATION:
PROPERTY DETAILS:
- Tenure: freehold
- Property type: Detached
- Parking: Double Garage
- Council Tax Band: F
- Detached family home
- Driveway parking and detached double garage
- Modern open-plan kitchen/diner
- Lounge with bi-fold doors to the garden
- Four bedrooms
- Family bathroom and en-suite shower room
- Garden office with power and light
- Excellent Lower Swanwick location
In arguably one of the most highly desired roads within Swanwick, and sitting on a larger than average wrap-around plot, this luxury family home offers over 2000 square feet of space which has been modernised and refurbished throughout to a very high standard, including aluminium double glazing, anthracite facias and guttering, and a composite front door. The driveway to the front of the property provides parking for multiple vehicles and leads to the expansive detached double garage.
Upon entering the property, you are greeted by a bright and impressive hallway, which includes installed tile flooring. An oversized understairs cupboard leads off the hallway, as does a perfect family and social space that has been created in the form of a large kitchen diner which includes a built-in wine fridge, stainless steel Samsung appliances and two-zone electric underfloor heating. Off from the kitchen, a utility room contains ample space for an additional sink and full-sized washing and drying appliances, with a separate W/C cloakroom adjoining. The sizable lounge sits at the back of the home, with full-width anthracite bi-folding doors opening onto the enviable rear garden. To the front of the property an additional reception room currently used as a playroom, can be found which provides further living space. On the first floor, the spacious landing leads to four double bedrooms and the family bathroom. The principal bedroom is impressive in size and benefits from a built-in dressing area and a sophisticated ensuite shower room. Each of the bedrooms has been recarpeted and decorated within the last 3 years.
Designed to make the most of every inch, the private garden is laid to lawn, with a laid patio around the back and side of the home. A separate outbuilding with power and light at the rear of the garden makes for a perfect garden office or studio. This is tastefully surrounded by raised decking, which makes it an ideal space for alfresco dining and entertaining.
PROPERTY INFORMATION:
SIMILAR PROPERTIES THAT MAY INTEREST YOU:
-
Harp Avenue, Alton
£599,950 -
Springvale Road, Winchester
£650,000
PROPERTY OFFICE :

Charters Park Gate
Charters Estate Agents Park Gate
39a Middle Road
Park Gate
Southampton
Hampshire
SO31 7GH






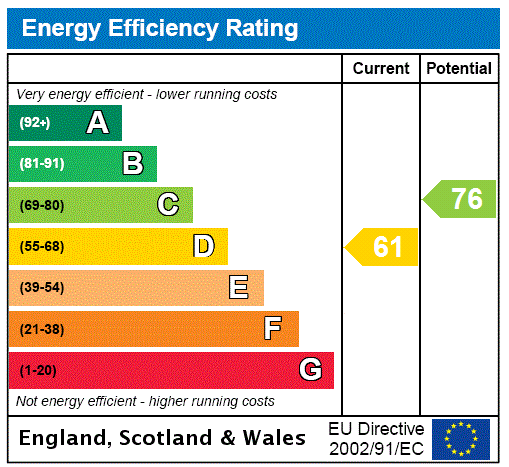
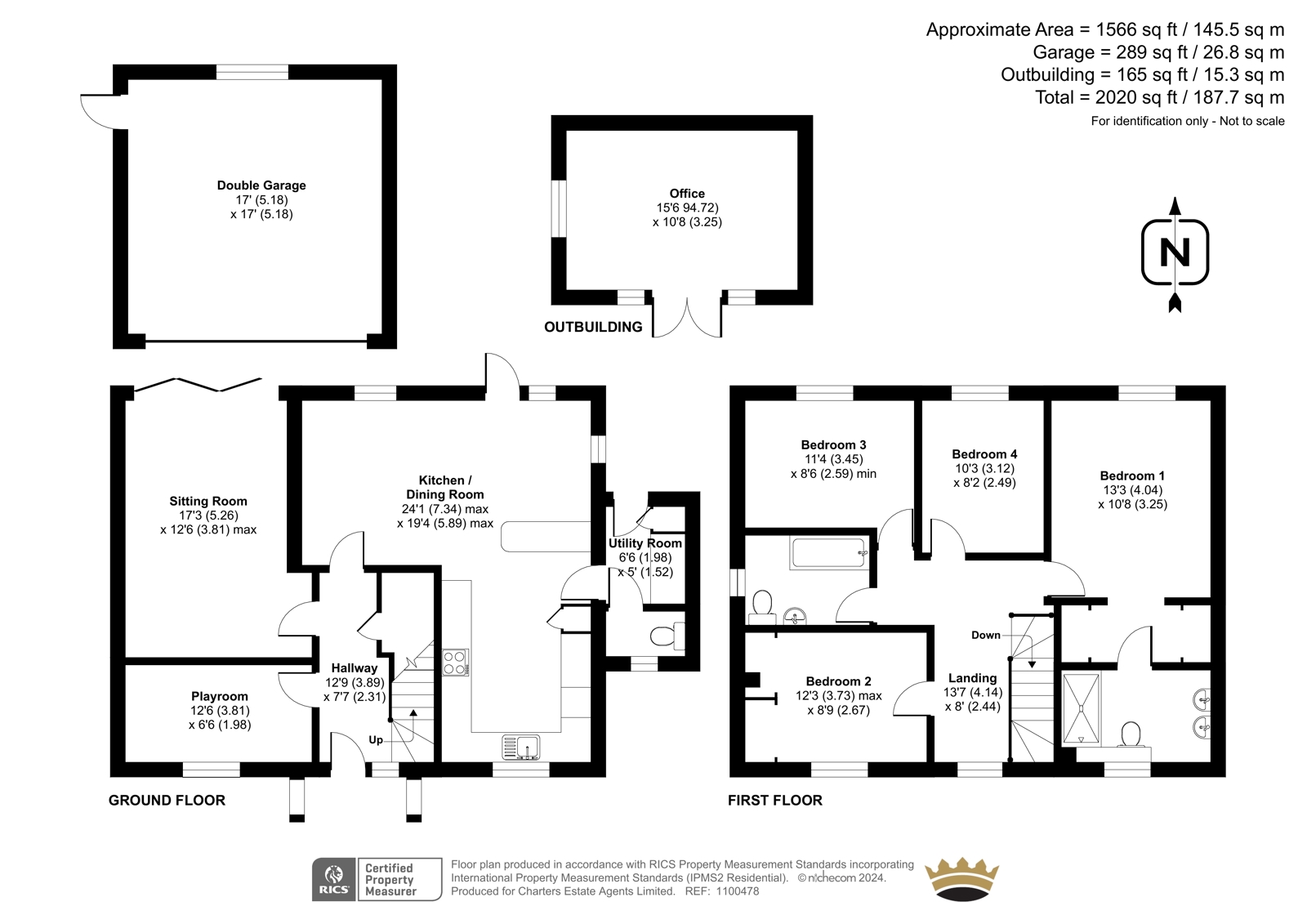


















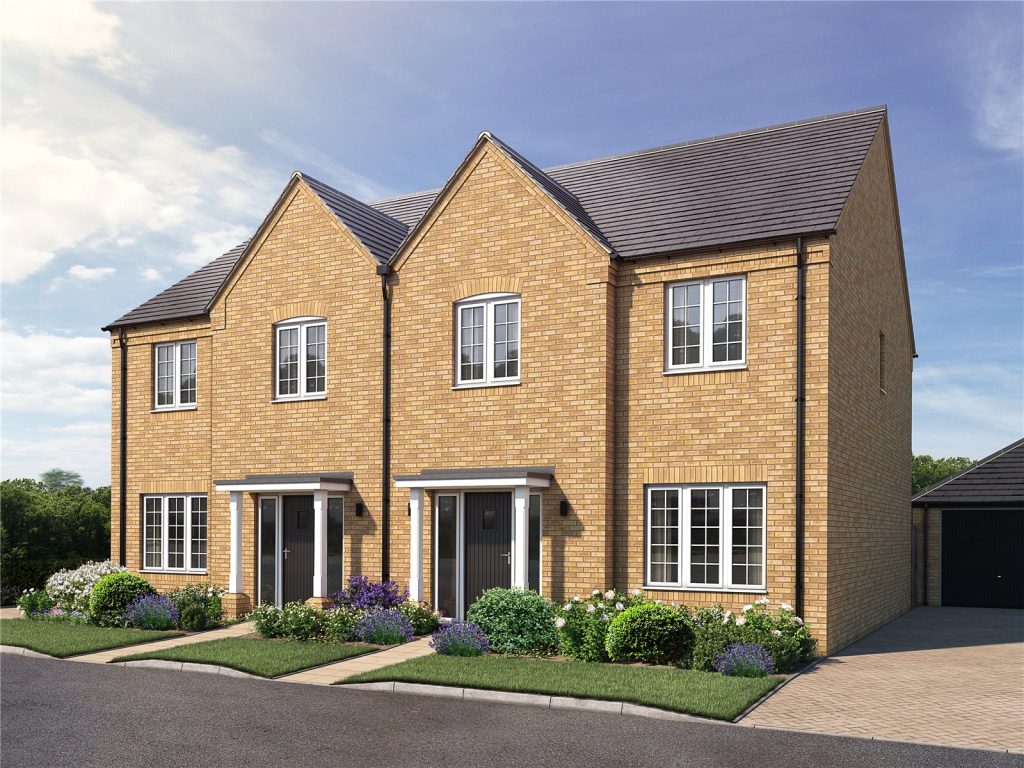
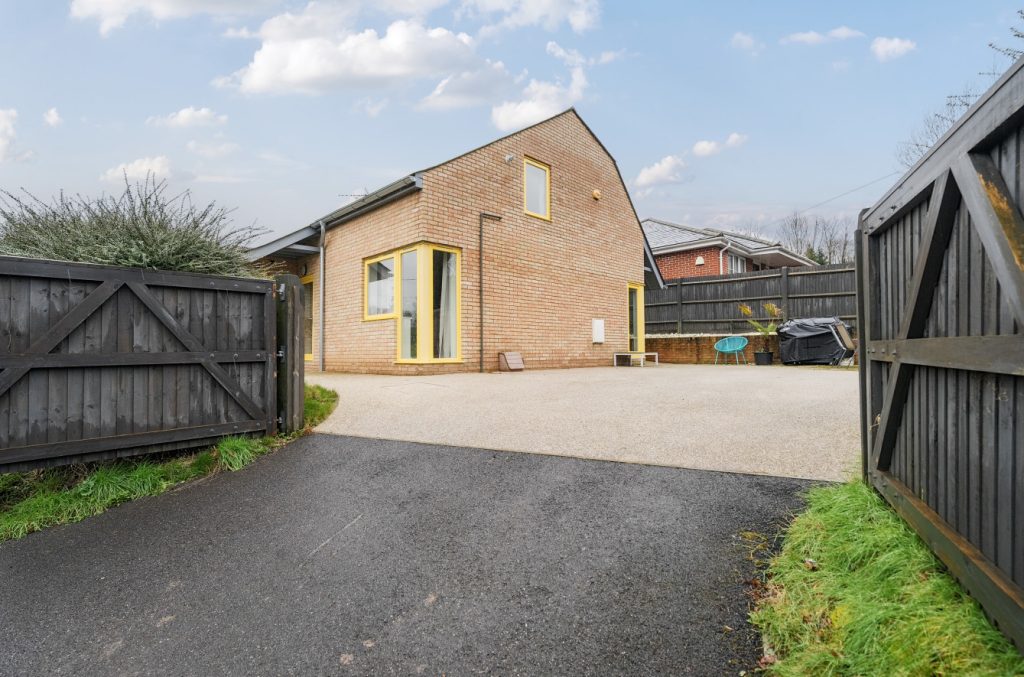
 Back to Search Results
Back to Search Results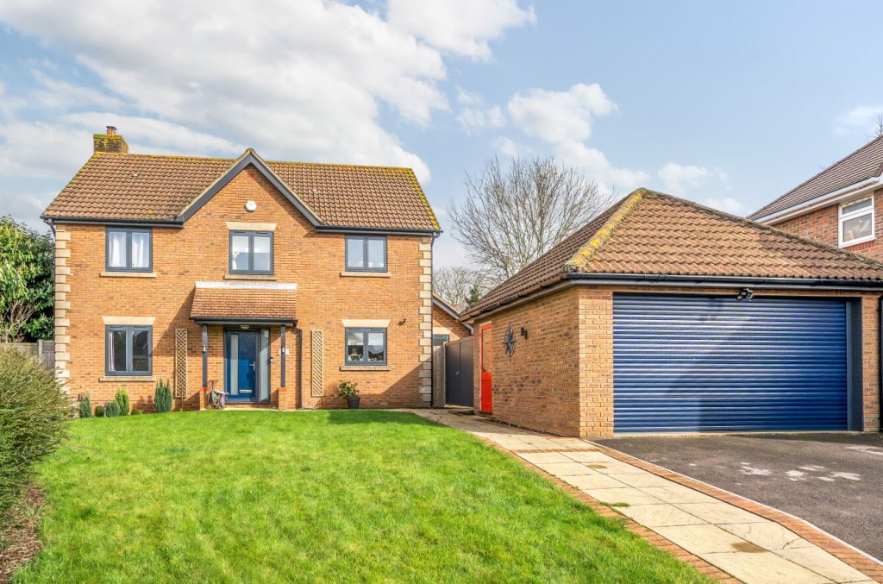



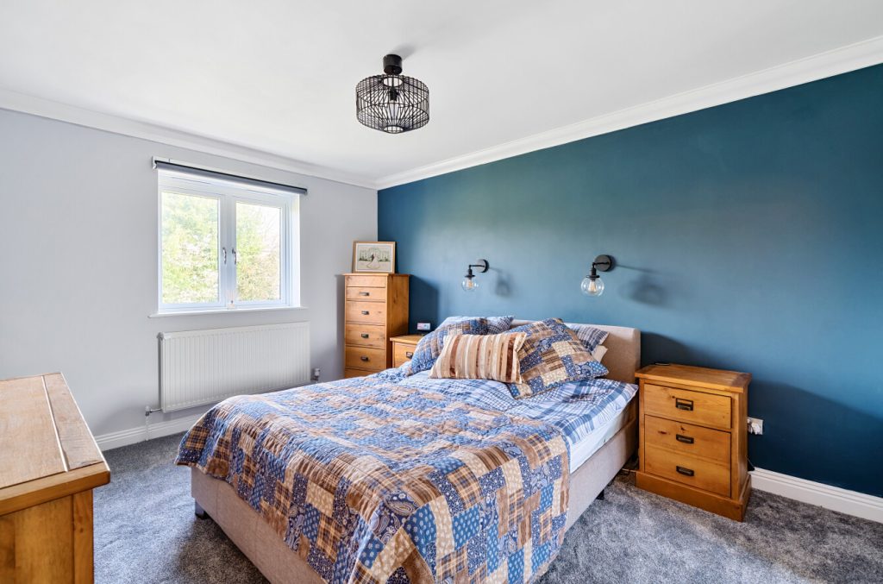

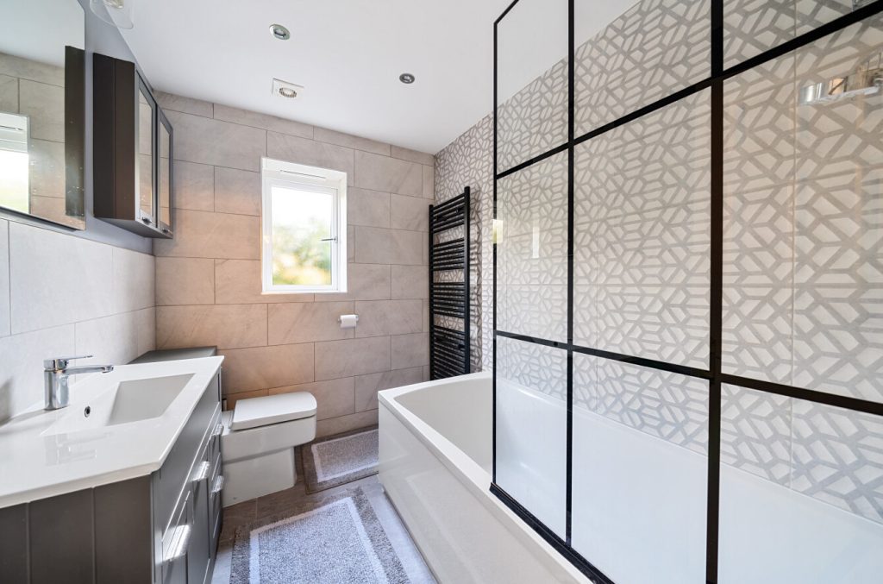
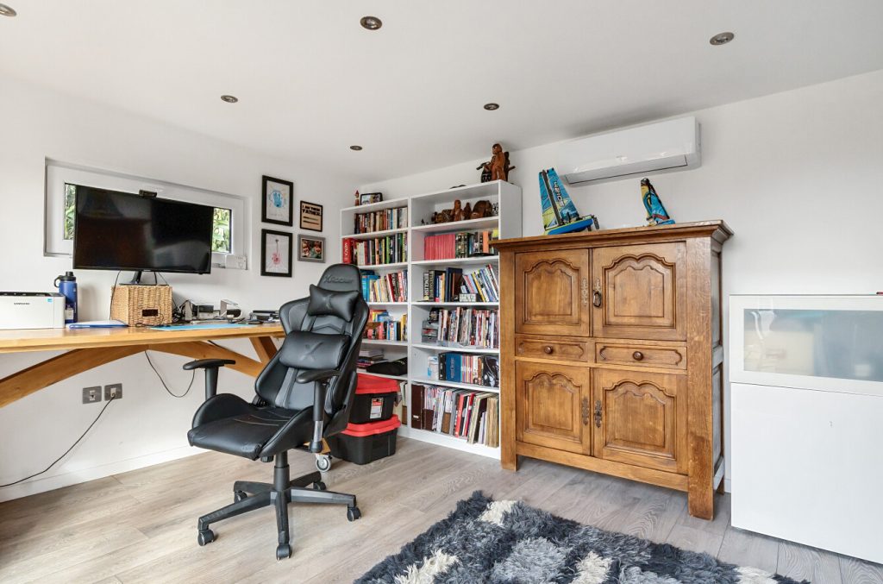
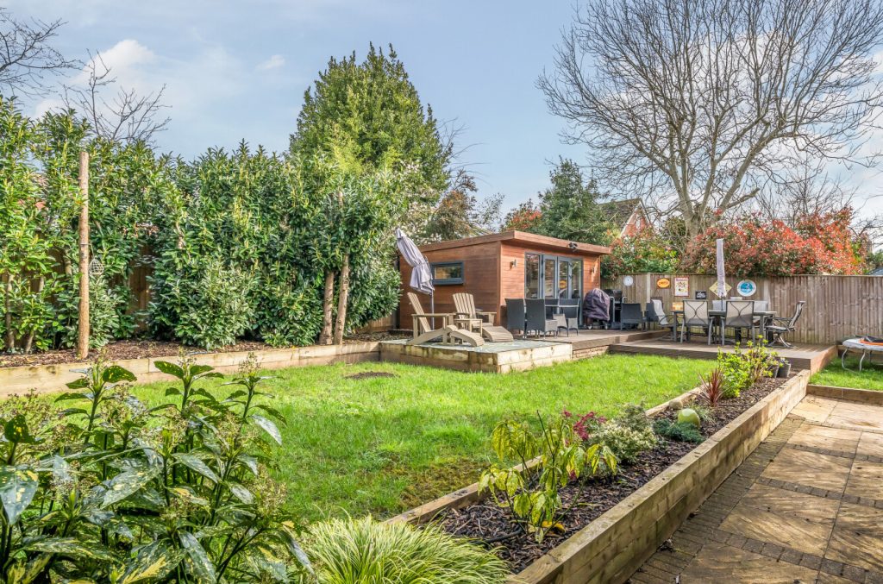

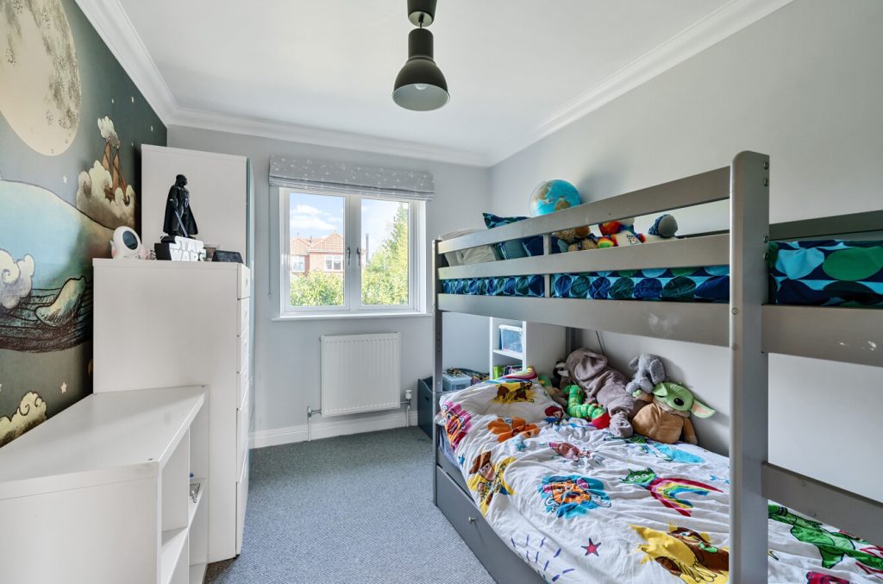
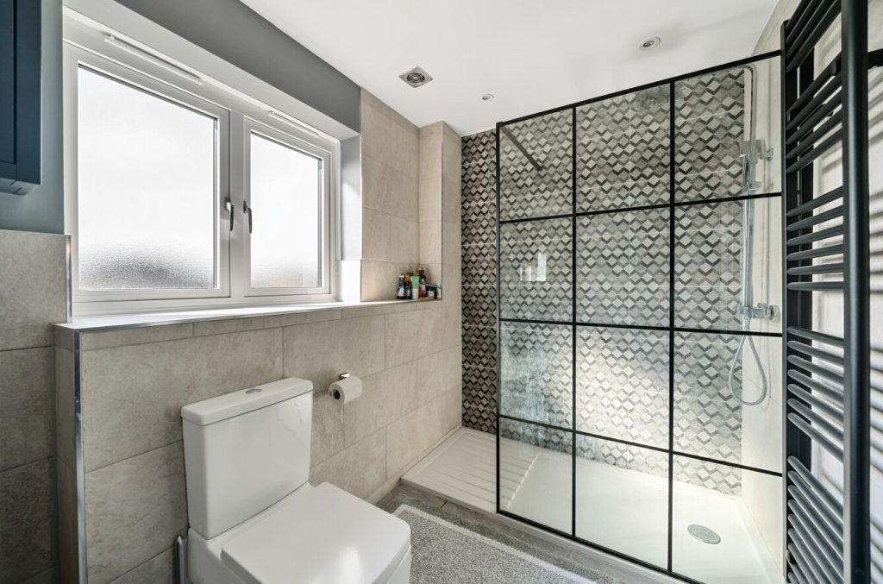
 Part of the Charters Group
Part of the Charters Group