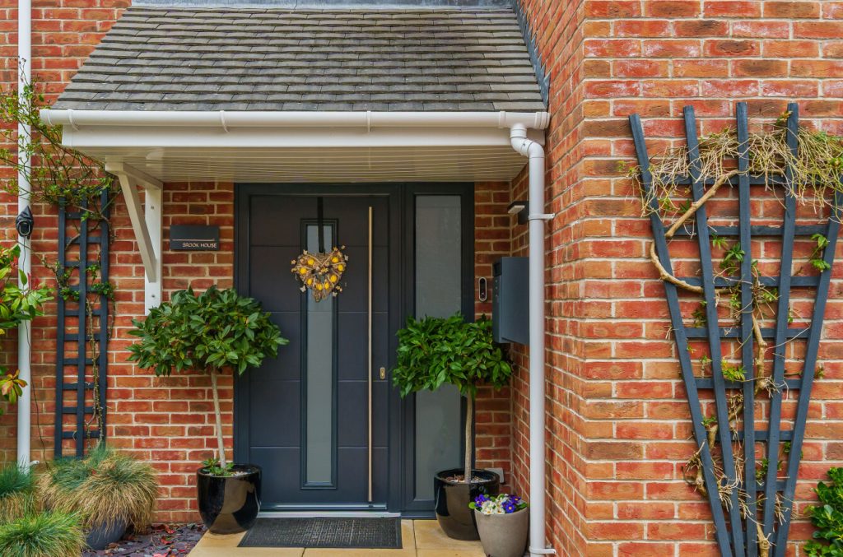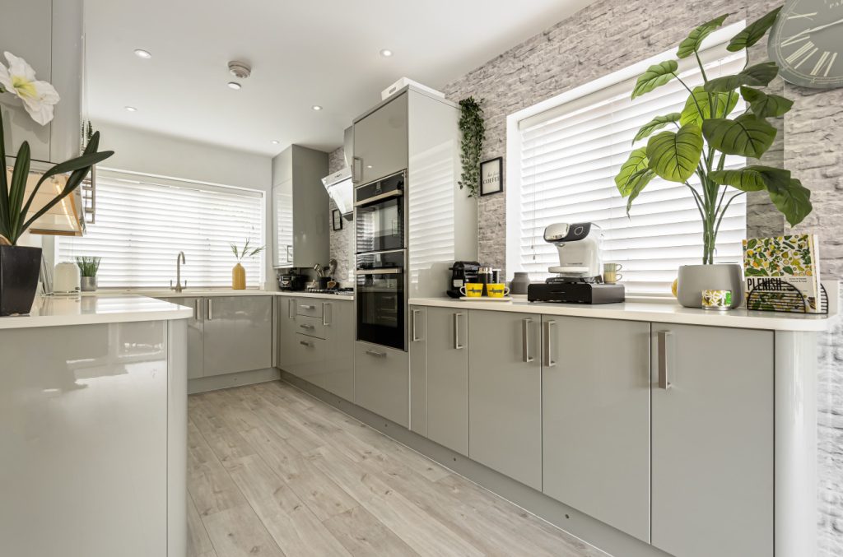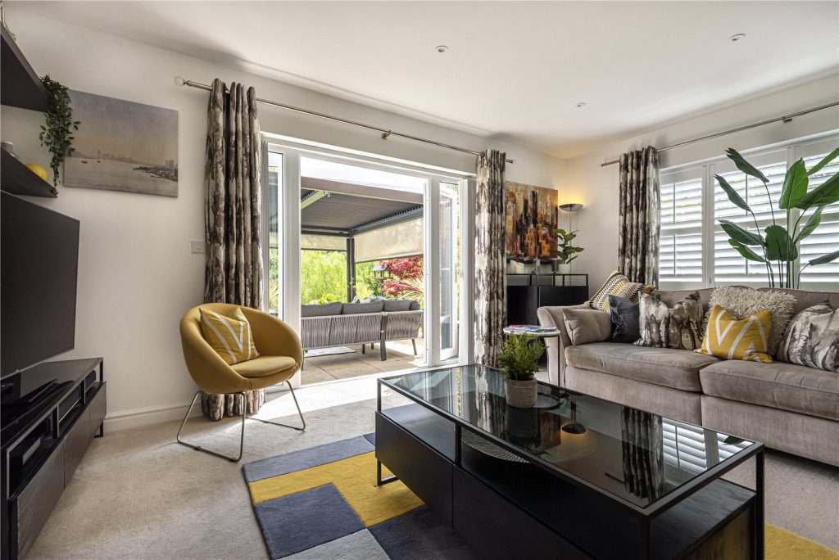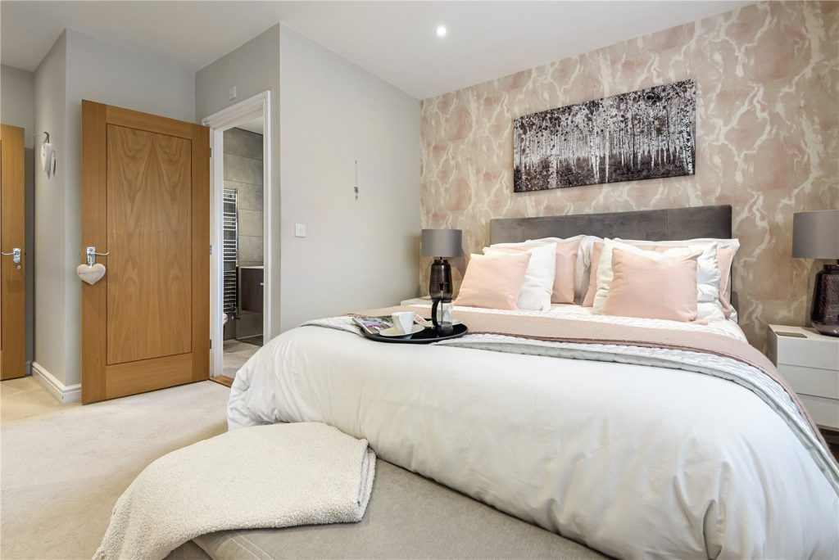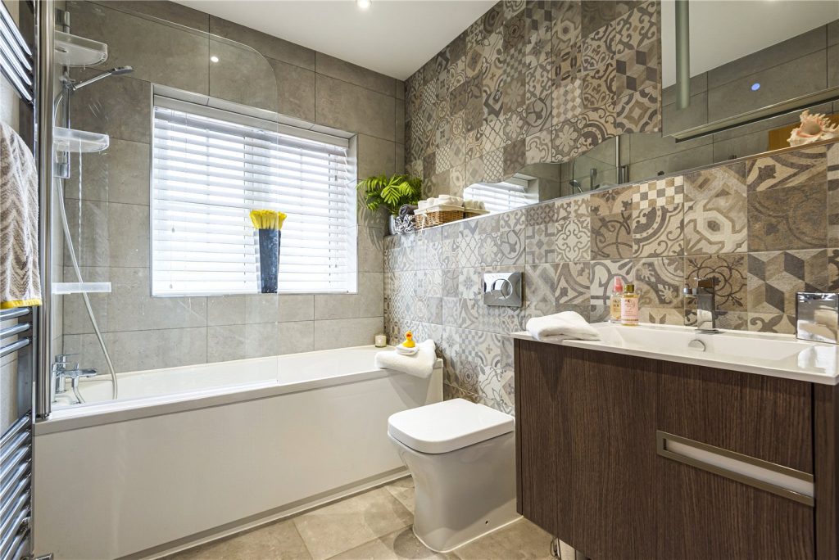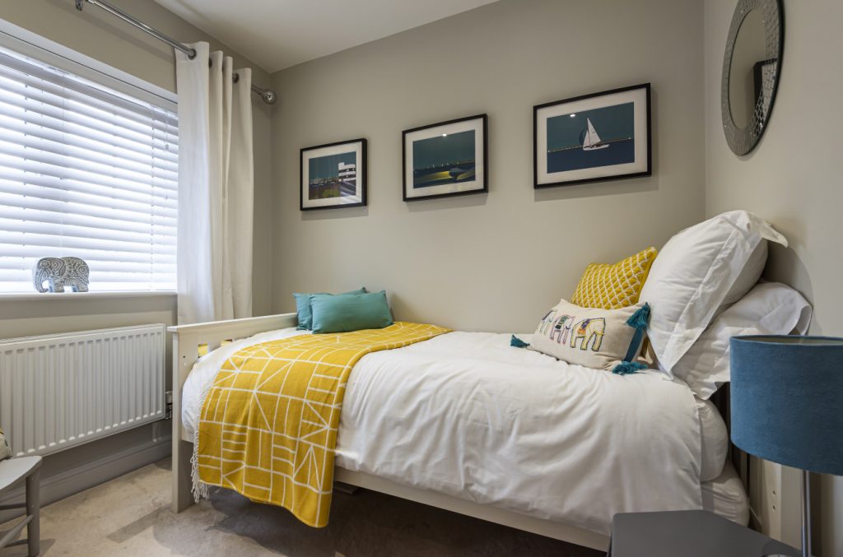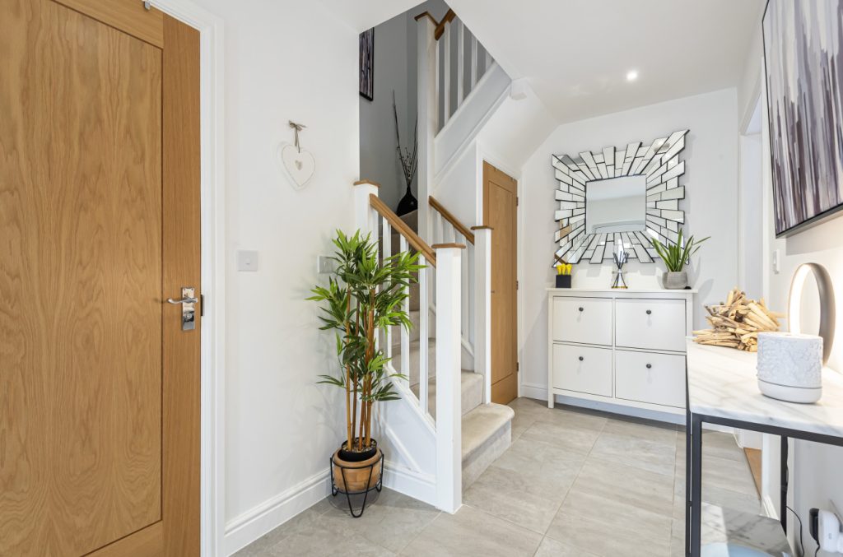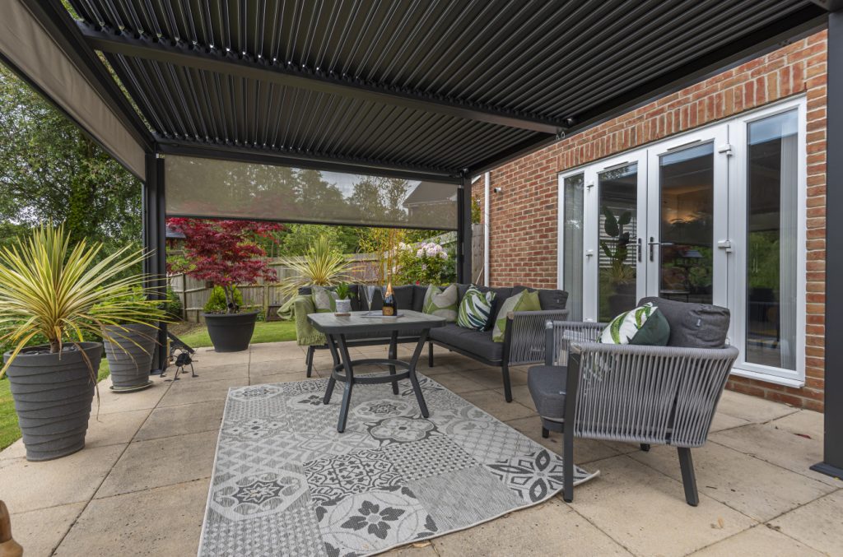
What's my property worth?
Free ValuationPROPERTY LOCATION:
Property Summary
- Tenure: Freehold
- Property type: Detached
- Parking: Double Garage
- Council Tax Band: E
Key Features
Summary
The scale of the plot and garden is a rare find for today’s modern properties and offers options for outbuildings, home offices, stabling, swimming pool, or an annexe. Nestled on a secluded corner plot of around 0.33 acres and backing onto protected woodland, this outstanding residence combines luxury, space, and practicality—perfect for those seeking a unique blend of modern elegance, convenience and a semi-rural retreat with generous scope to enjoy a safe space to sit and take in the views or for children to play and pets / livestock to roam freely within the enclosed grounds.
Approached via a gated entry, the small exclusive development opens onto a block-paved driveway alongside the property, providing access to the double garage and ample parking for multiple vehicles. Entering the property via the covered porch, leads into a light-filled and welcoming entrance hallway, giving access to the cloakroom, sitting room, and the stunning kitchen/dining room. High level ceilings throughout, create a spacious feel that will appeal to discerning buyers seeking a low maintenance, quality home.
The generous dual-aspect sitting room is bathed in natural light, with French doors opening onto the rear terrace and patio area—creating a seamless indoor/outdoor space, perfect for entertaining. The sleek, high-specification kitchen/dining room features an extensive range of stylish units with luxurious quartz worktops and integrated appliances. The open-plan dining area flows effortlessly via French doors out to the generous patio area and landscaped rear garden. This low-energy individually zone-controlled home, offers underfloor heating to the ground floor and radiators to the first floor, providing exceptional comfort along with energy efficiency.
Upstairs, the impressive first-floor layout boasts four well-proportioned bedrooms. The luxurious principal suite features floor-to-ceiling built-in triple wardrobes alongside a high-specification ensuite shower room. Bedroom two also benefits from built-in double wardrobes, while the remaining bedrooms are served by a sleek family bathroom, finished with Porcelanosa full-height wall tiles and sanitary-ware. This rare and versatile move-in ready property is an unmissable opportunity for those seeking a blend of luxury living, outdoor potential, and modern convenience—all within an exclusive and secluded setting.
Estate Management Charge: TBC
These details are to be confirmed by the vendor’s solicitor and must be verified by a buyer’s solicitor.
ADDITIONAL INFORMATION
Services:
Water – mains
Gas – mains
Electric – mains
Sewage – mains
Heating – gas central heating. Underfloor heating to whole of ground floor, radiators first floor. Zoned control
Materials used in construction: TBC
How does broadband enter the property: TBC
For further information on broadband and mobile coverage, please refer to the Ofcom Checker online
Situation
The property borders both Park Gate and Titchfield Village and is also within close proximity to Warsash and Locks Heath Shopping Centre, providing a host of amenities at your doorstep.
Warsash is an 8-minute drive away and is synonymous with its connections to the sea, mainly from a leisure perspective. The Yachting World has made an impact, with marinas and boat yards lining the nearby shores of the estuary. Locally there is a choice of coastal paths and woodland walks along with nature reserves in which to relax, unwind and enjoy.
The area benefits from a Dentist Surgery and a convenience store at Hunts Pond Road. The main Doctors Surgery is located in the centre of Titchfield. There is a popular Church at Hunts Pond Road and another Church is situated at Church Road Locks Heath. The whole area is served by a large Community Hospital located at Sarisbury Green.
Utilities
- Electricity: Mains Supply
- Water: Mains Supply
- Heating: Gas Central Under Floor
- Sewerage: Mains Supply
- Broadband: Ask agent
SIMILAR PROPERTIES THAT MAY INTEREST YOU:
Wickham Road, Fareham
£700,000Hunts Pond Road, Park Gate
£600,000
PROPERTY OFFICE :

Charters Park Gate
Charters Estate Agents Park Gate
39a Middle Road
Park Gate
Southampton
Hampshire
SO31 7GH


























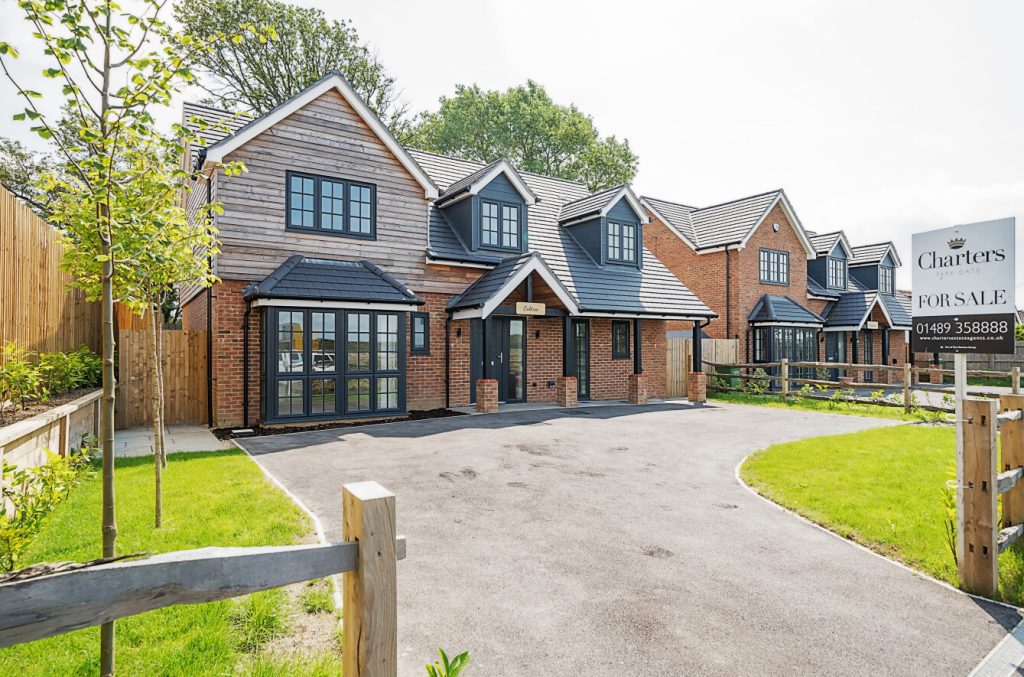
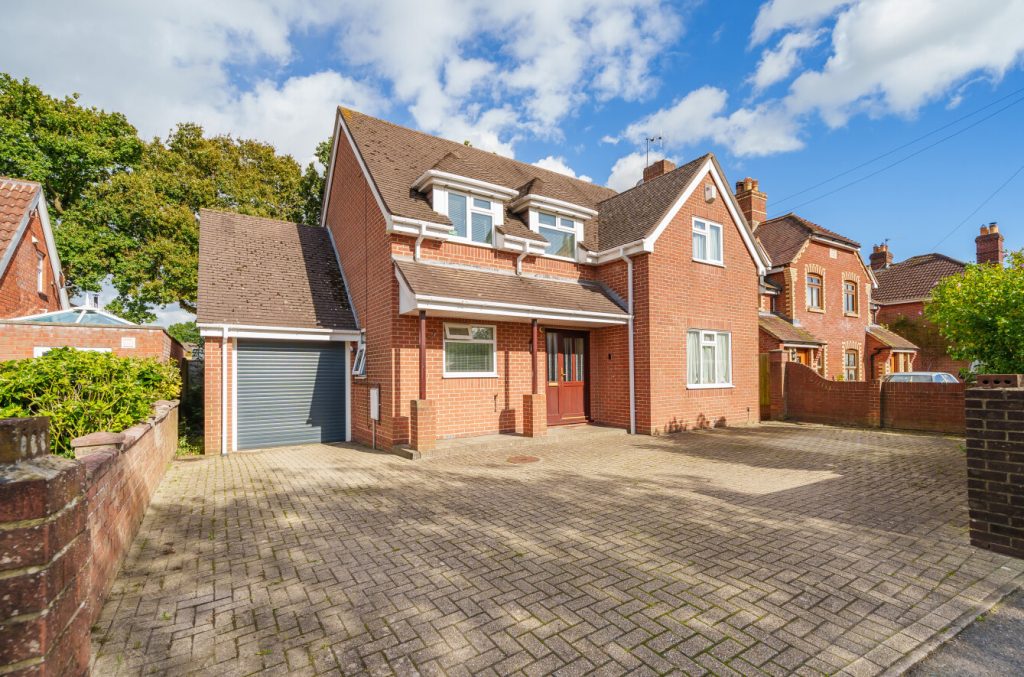
 Back to Search Results
Back to Search Results