
What's my property worth?
Free ValuationPROPERTY LOCATION:
PROPERTY DETAILS:
- Tenure: freehold
- Property type: Detached
- Parking: Double Garage
- Council Tax Band: E
- Impressive detached family home
- Private gated development of just six properties
- New Build Warranty valid until December 2027
- Corner plot within approx. third of an acre
- Low energy home
- Beautifully finished bathrooms
- Stunning kitchen/dining room
- Private rear garden backing onto protected woodland
- Two garages and ample driveway parking
- Super-fast fibre optic broadband
- Underfloor heating to the ground floor
Brook House exemplifies a luxurious four-bedroom detached home, fitted with super-fast fibre optic broadband and two adjoining garages, presented in immaculate ‘Turnkey’ condition. The property is situated on approximately 0.33 acres of secluded grounds.
The home is fitted with low-energy LED spotlights throughout and has been pre-wired for SONOS speakers. The property benefits from underfloor heating to the ground floor and radiators to the first floor which can be individually zone-controlled. The stunning bathrooms and cloakroom comprise Porcelanosa fitted units and full-height wall tiles.
This family home is situated on a secluded corner plot and backs onto protected woodland. Approached via gated entry the exclusive development opens onto the block paved double-width driveway, whilst the entrance sweeps around and provides access to the two adjoining single garages. The covered porch opens to the light and welcoming entrance hallway, with doors through to the cloakroom, sitting room and spacious kitchen/dining room. The generous sitting room is dual aspect with French doors opening onto the rear terrace and gazebo creating a seamless indoor/outdoor space. The stunning kitchen/dining room has a comprehensive range of sleek wall, base and drawer units with quartz worktops and integrated white goods, including a Neff double oven with “Hide & Slide” doors and combination microwave, a five-burner gas hob, dishwasher, washing machine, and fridge/freezer, which opens through to the dining area, also with French doors, leading onto the rear terrace patio and landscaped garden.
The first floor continues to impress with four bedrooms found off of the spacious landing. The principal bedroom has floor-to-ceiling built-in triple wardrobes with full-height hanging and shelving in addition to the high-specification en-suite shower room. Bedroom two also benefits from built-in double wardrobes and the beautiful family bathroom serves the remaining bedrooms.
The extensive and private south-facing rear garden is mainly laid to lawn and has ample space for al fresco dining with a treelined outlook from the rear of the garden. The two adjoining single garages have up-and-over doors, one remote-controlled controlled and both provide ample storage, power and light.
Estate Management Charge: TBC
These details are to be confirmed by the vendor’s solicitor and must be verified by a buyer’s solicitor.
Tenure: Freehold
Council Tax Band: E
ADDITIONAL INFORMATION
Services:
Water – mains
Gas – mains
Electric – mains
Sewage – mains
Heating – gas central heating. Underfloor heating to whole of ground floor, radiators first floor. Zoned control
Materials used in construction: TBC
How does broadband enter the property: TBC
For further information on broadband and mobile coverage, please refer to the Ofcom Checker online
PROPERTY INFORMATION:
SIMILAR PROPERTIES THAT MAY INTEREST YOU:
-
Millers View, Bursledon
£650,000 -
Sovereign Way, Eastleigh
£525,000
PROPERTY OFFICE :

Charters Park Gate
Charters Estate Agents Park Gate
39a Middle Road
Park Gate
Southampton
Hampshire
SO31 7GH






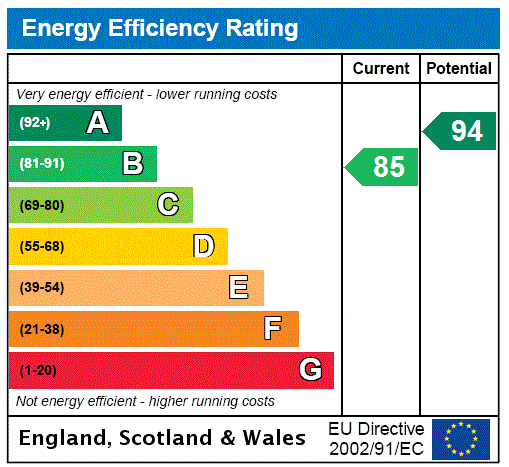
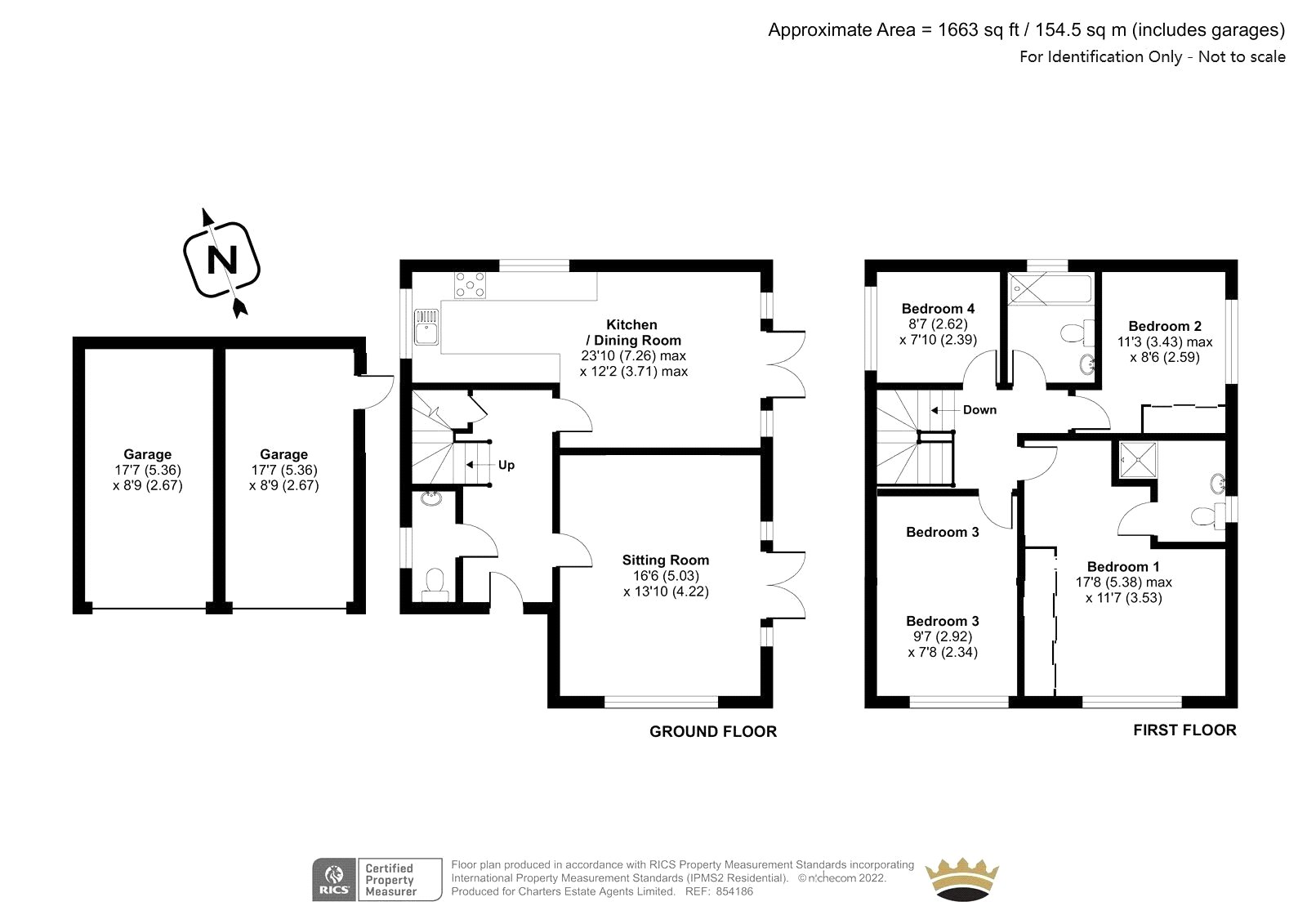


















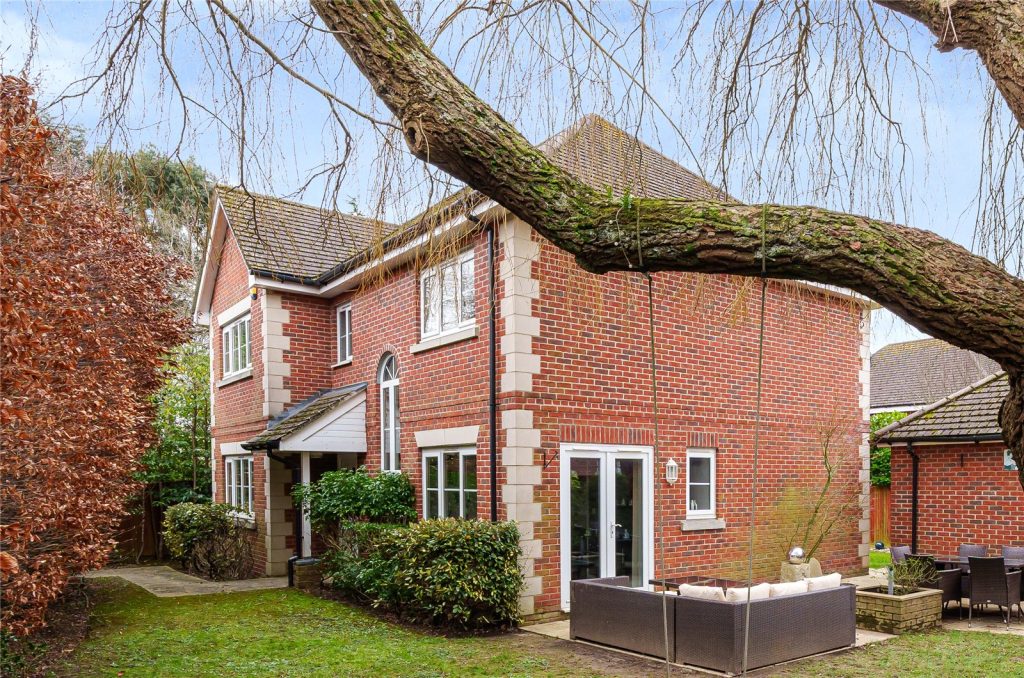
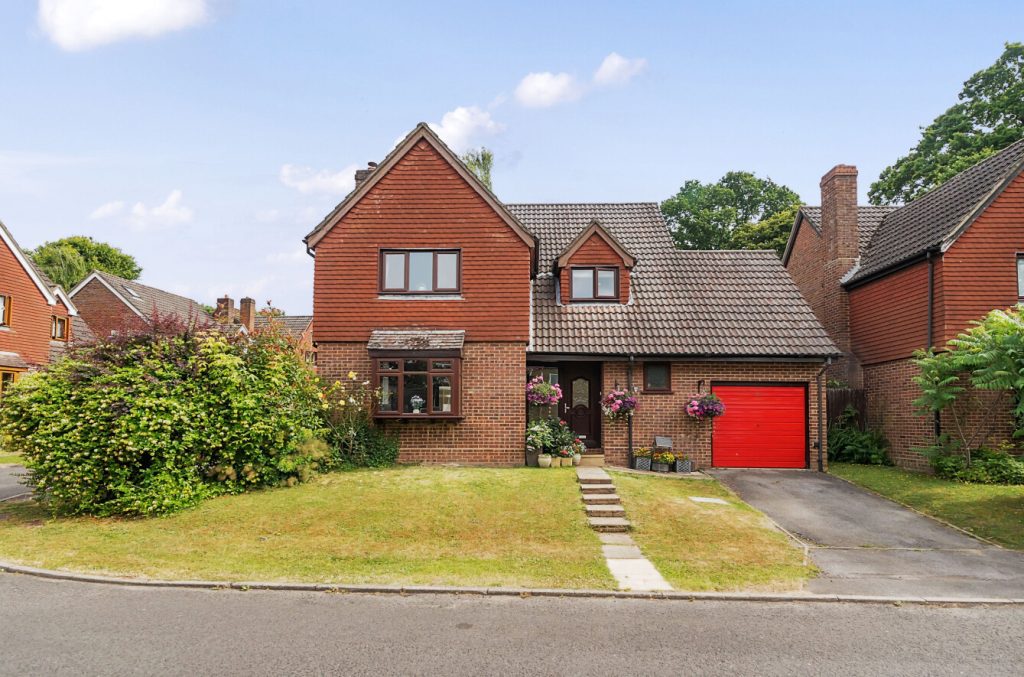
 Back to Search Results
Back to Search Results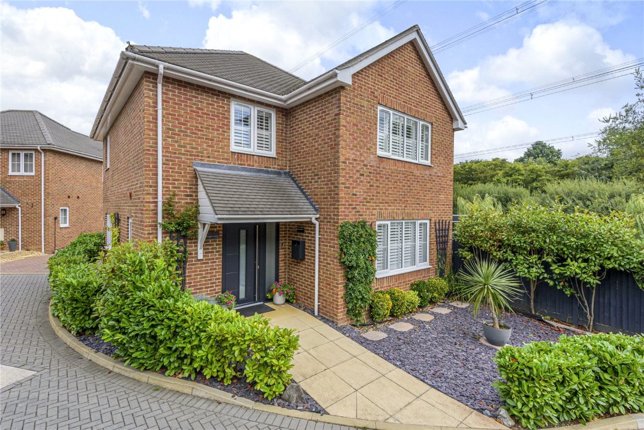
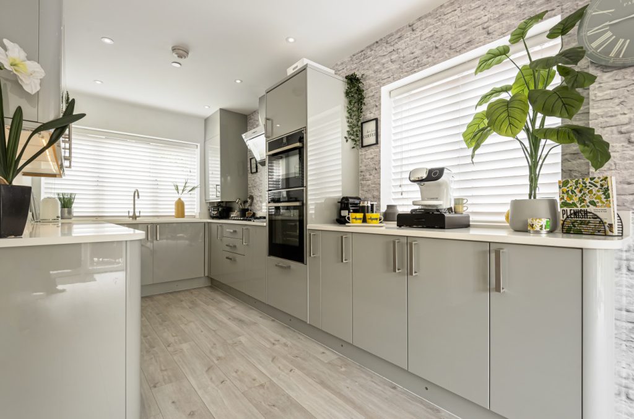
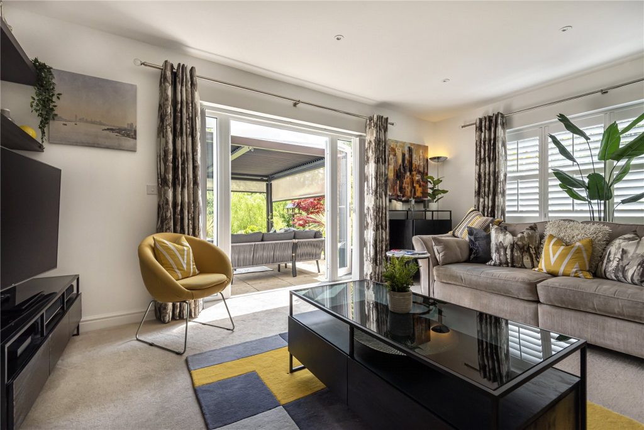
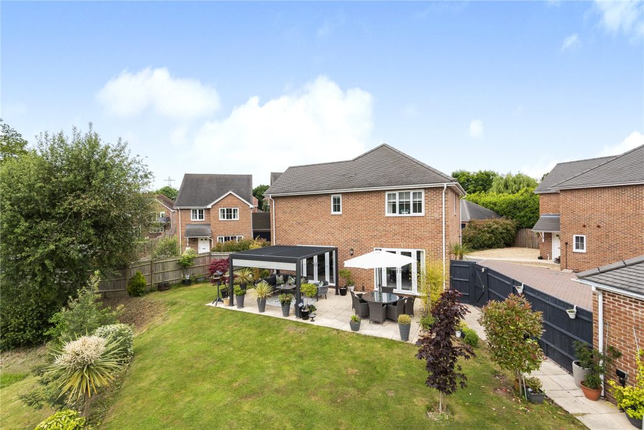
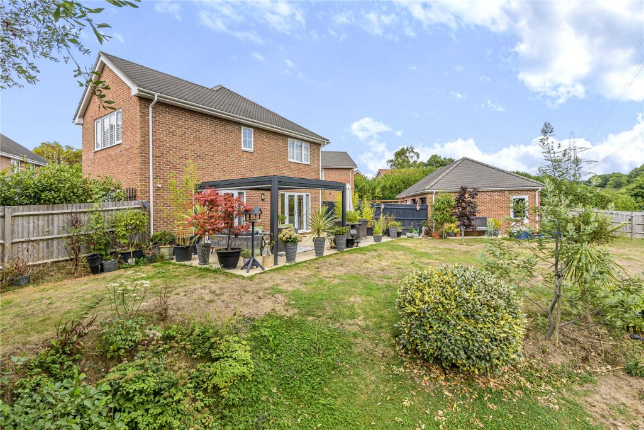
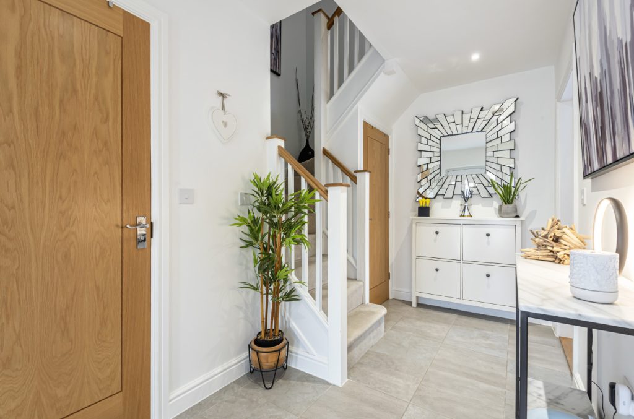
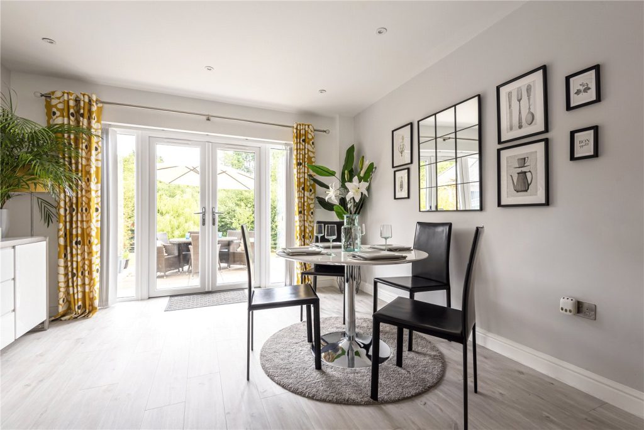
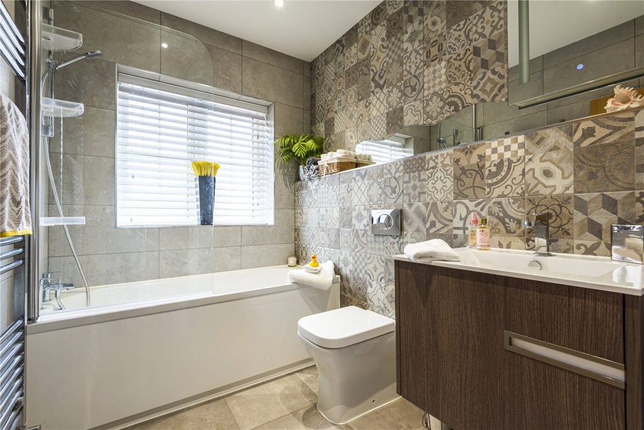
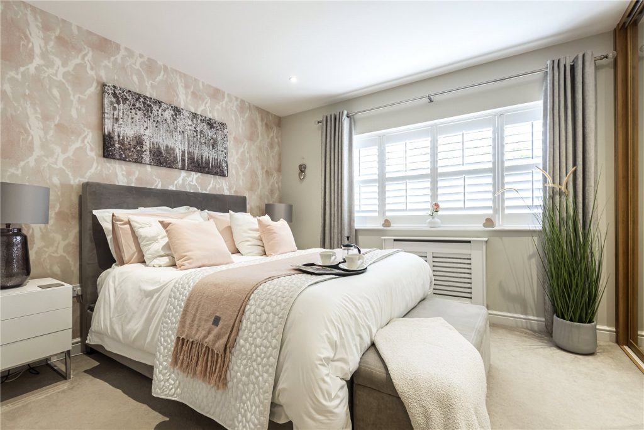
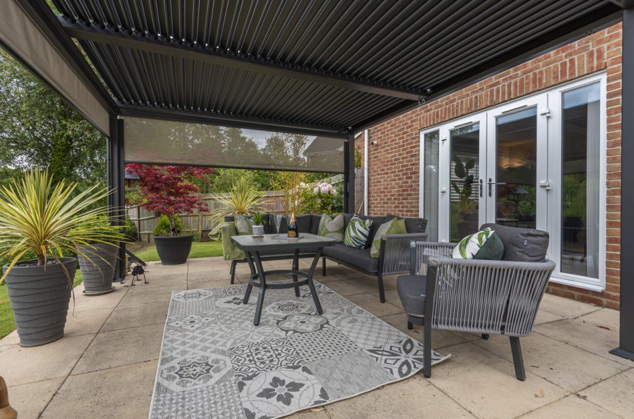
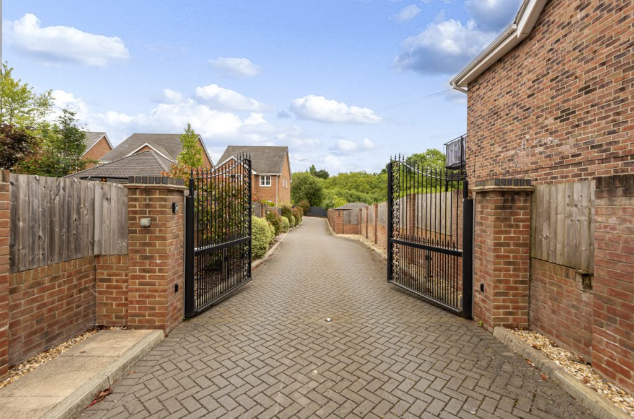
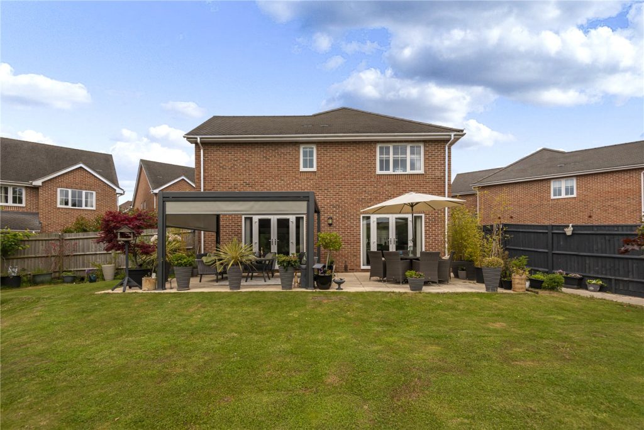
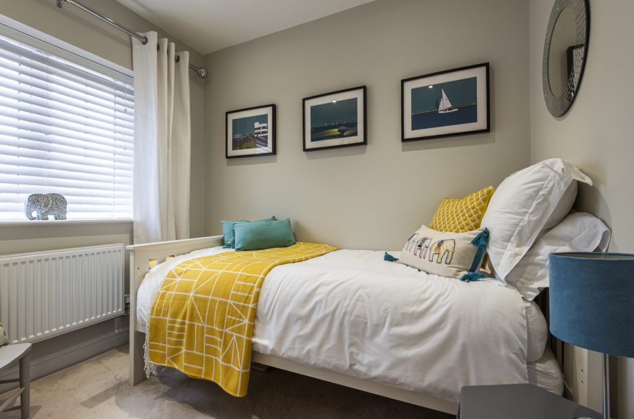
 Part of the Charters Group
Part of the Charters Group