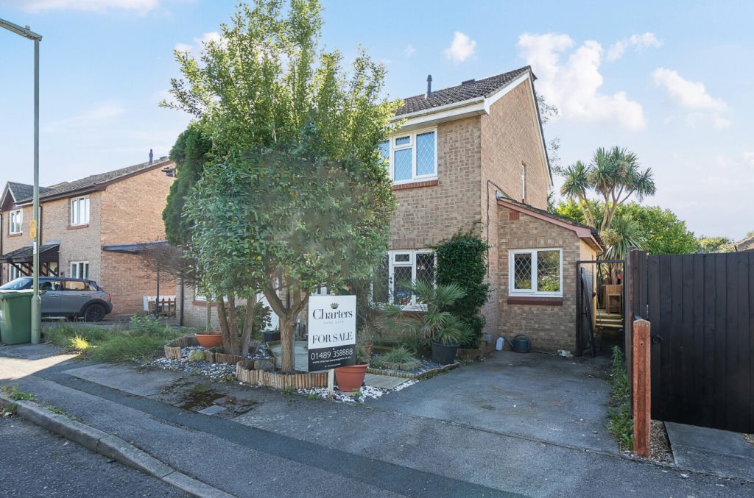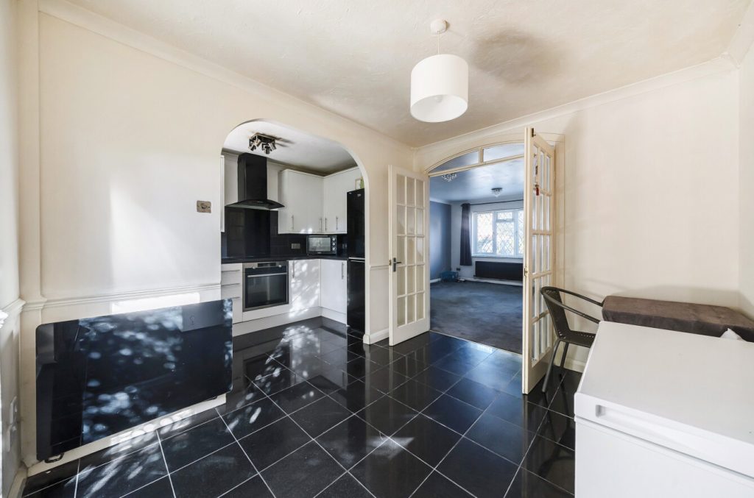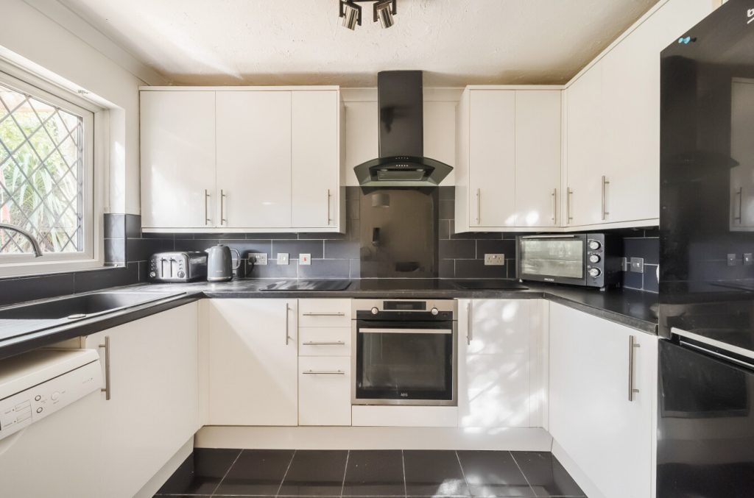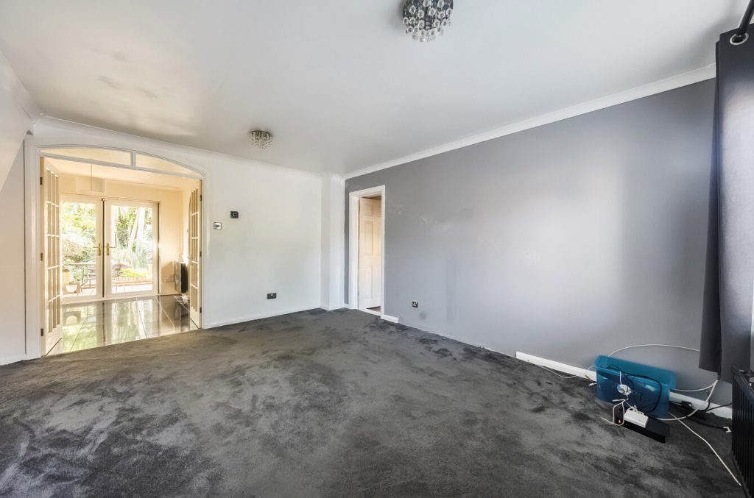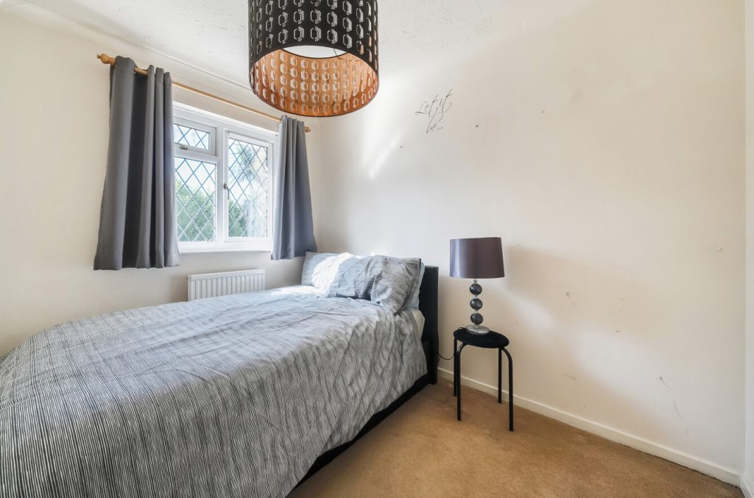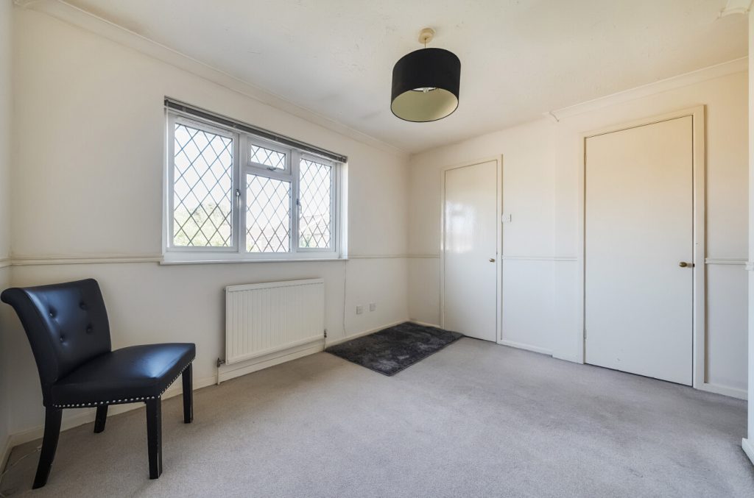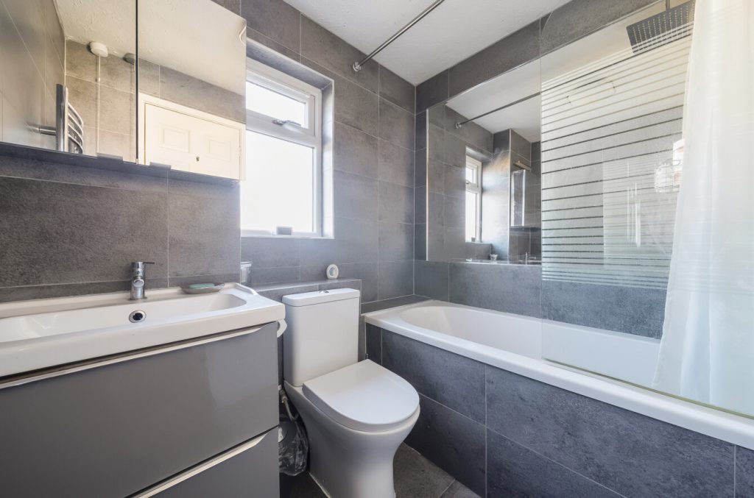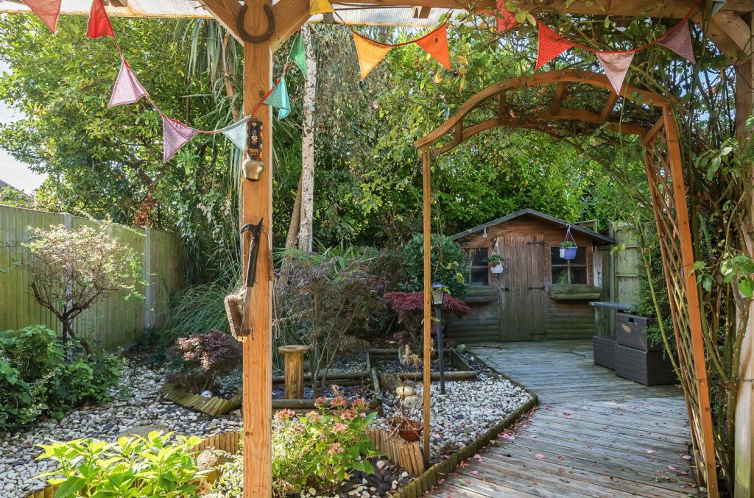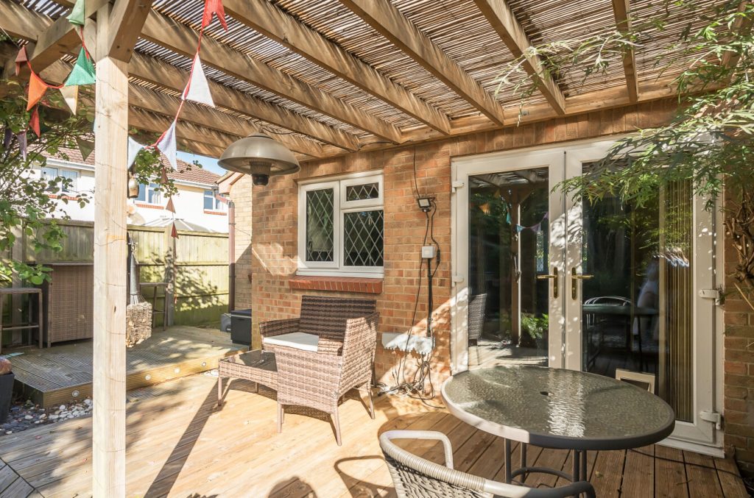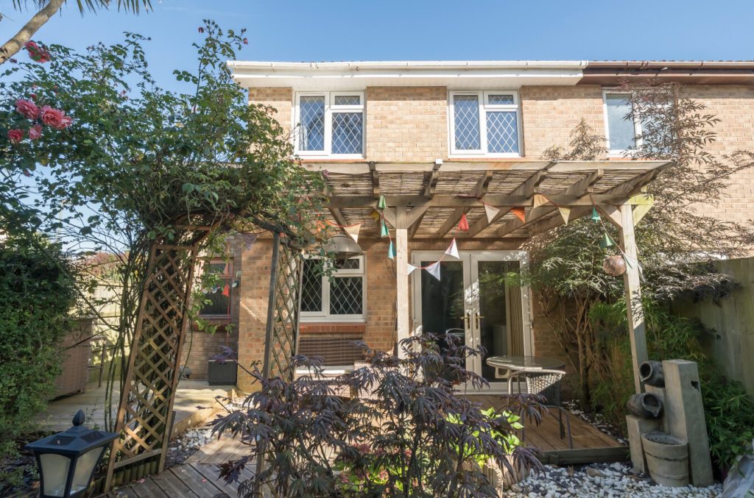
What's my property worth?
Free ValuationPROPERTY LOCATION:
Property Summary
- Tenure: Freehold
- Property type: Semi detached
- Council Tax Band: C
Key Features
- No forward chain
- Cul de sac location
- Three bedroom family home
- Semi detached
- Open plan kitchen/diner
- Rear enclosed garden
- Off street parking
Summary
As you step inside, you’re welcomed by a spacious living room at the front, creating a warm and inviting space for relaxation. The heart of the home is the stylish kitchen, seamlessly connected to the dining area, making it an ideal space for both family meals and entertaining. The kitchen boasts sleek, contemporary fixtures and ample storage, catering perfectly to cooking enthusiasts.
An extension off the living room adds further versatility to the ground floor layout, featuring a dedicated study area, a utility room, and a convenient downstairs WC, ensuring maximum functionality for modern family life.
Upstairs, the home offers three generously sized bedrooms, including two doubles and a single. The principal bedroom impresses with its luxurious walk-in wardrobe, providing ample storage space. The recently renovated family bathroom, completed just two years ago, features a bath, rainfall shower, WC, and sink, all designed with contemporary elegance and comfort in mind. A heated towel rail adds a touch of luxury, ensuring warmth throughout the year. The property benefits from a new boiler with a 5 years warranty and new guttering.
Outside, the property continues to delight. The front driveway offers off-road parking, while a well-maintained front garden adds curb appeal. A side gate leads to the tranquil rear garden, which offers a peaceful retreat. With a decked area perfect for alfresco dining and a covered seating area for all-weather enjoyment, this garden is ideal for both relaxation and outdoor entertaining. Additional highlights include a storage shed, outdoor power points, and an outdoor tap for added convenience.
ADDITIONAL INFORMATION
Services:
Water: mains
Gas: mains
Electric: mains
Sewage: mains
Heating: gas
Materials used in construction: Brick
How does broadband enter the property: FTTP
For further information on broadband and mobile coverage, please refer to the Ofcom Checker online
Situation
Primarily a residential area, Locksheath centres around the modern shopping complex known as Locksheath Centre. This complex offers excellent parking and a comprehensive range of services, such as a Doctors Surgery and a Public Library, as well as a Public House. Shopping facilities include a large Waitrose and an extensive range of supporting retail outlets, including a chemist. Schooling in this area is a particular attraction, with the Locksheath Primary and Junior Schools situated at Warsash Road and the Brookfield Senior School located at Brook Lane, the area is also very well served by pre-schools. Swanwick railway station provides services along the South Coast between Brighton and Poole and an hourly service to London Victoria. Beyond the station is the M27 motorway giving access along the South coast and excellent access to London via the M3 or A3.
Utilities
- Electricity: Ask agent
- Water: Ask agent
- Heating: Ask agent
- Sewerage: Ask agent
- Broadband: Ask agent
SIMILAR PROPERTIES THAT MAY INTEREST YOU:
Northcote Road, Portswood
£300,000Greens Close, Bishops Waltham
£300,000
PROPERTY OFFICE :

Charters Park Gate
Charters Estate Agents Park Gate
39a Middle Road
Park Gate
Southampton
Hampshire
SO31 7GH






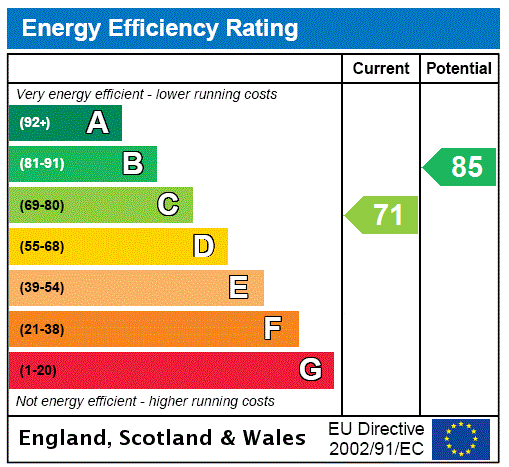
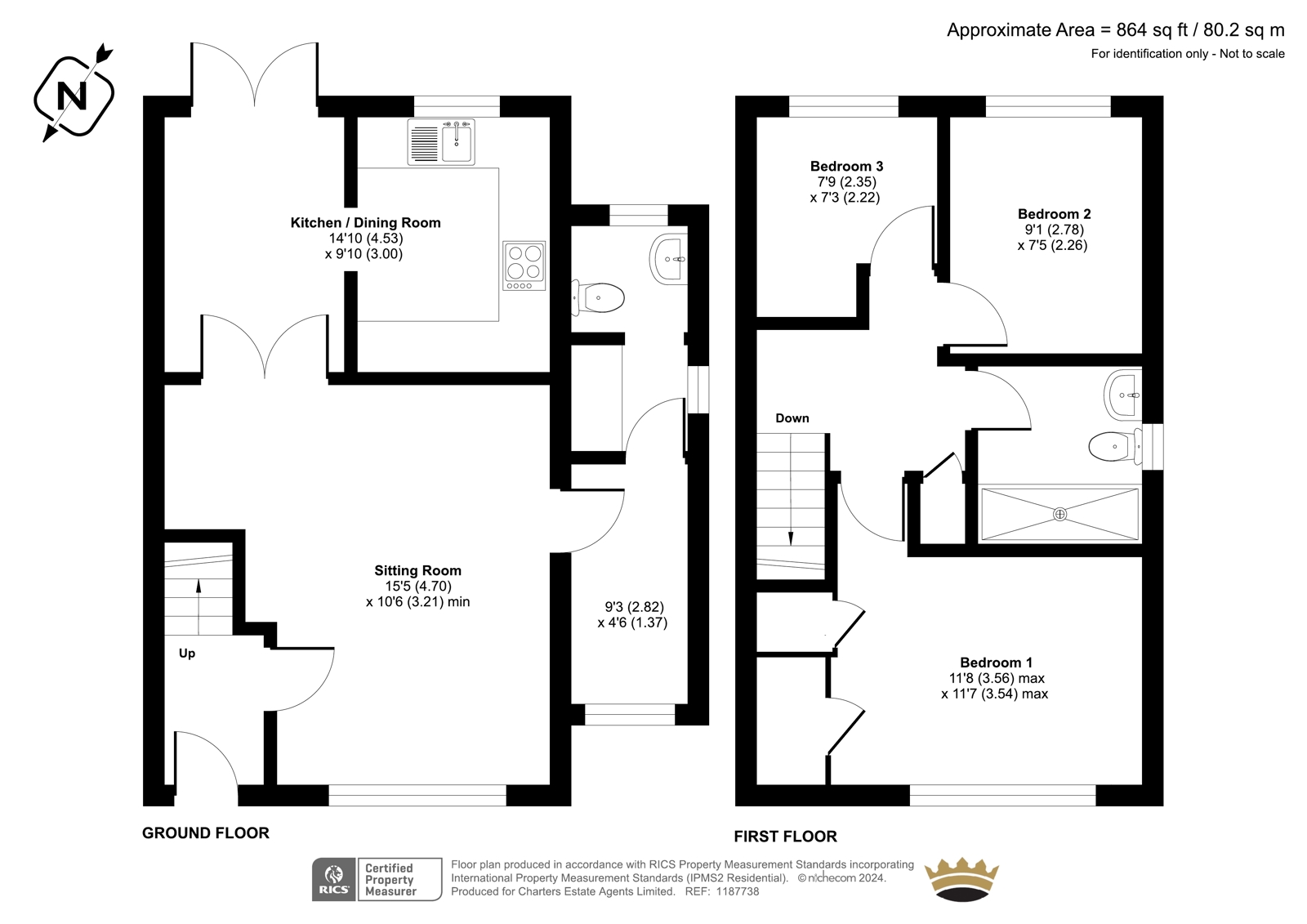


















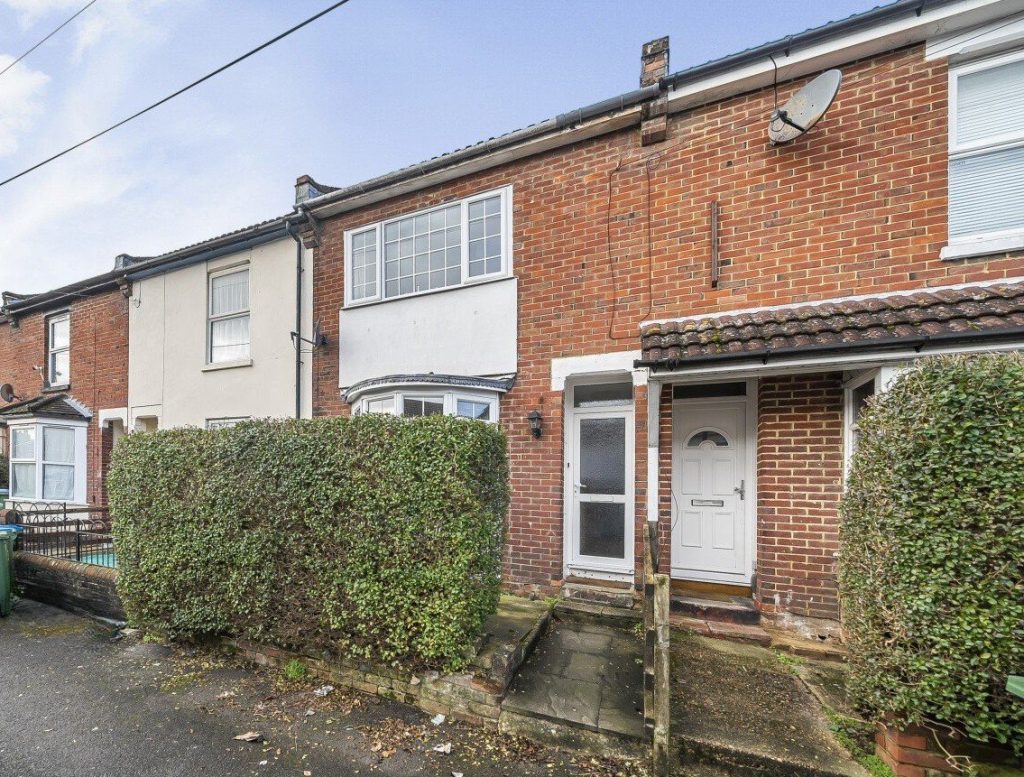
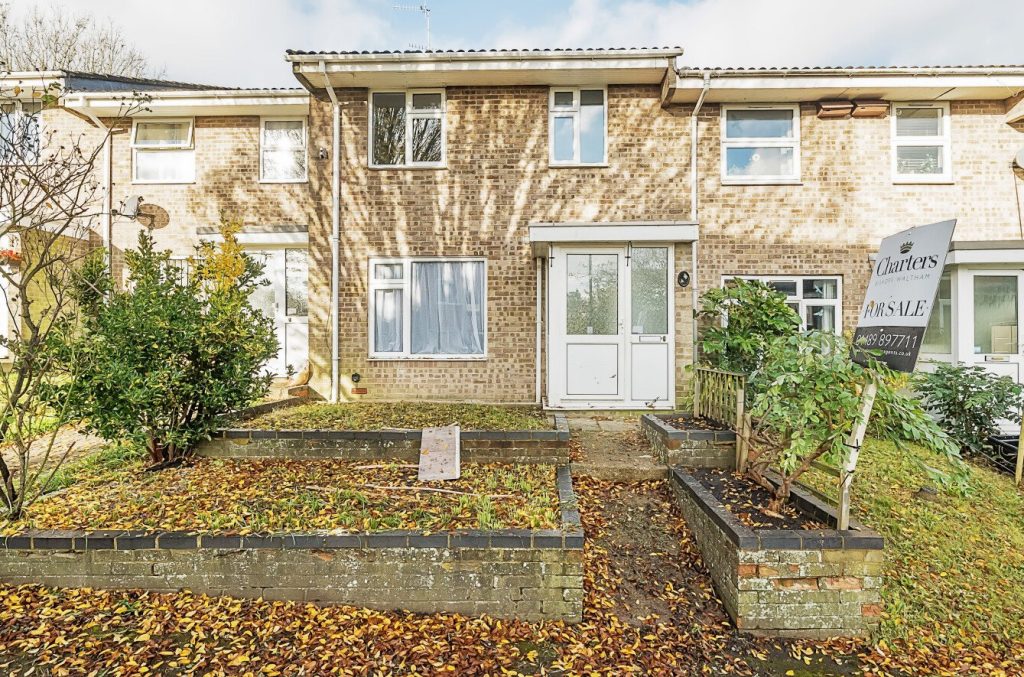
 Back to Search Results
Back to Search Results