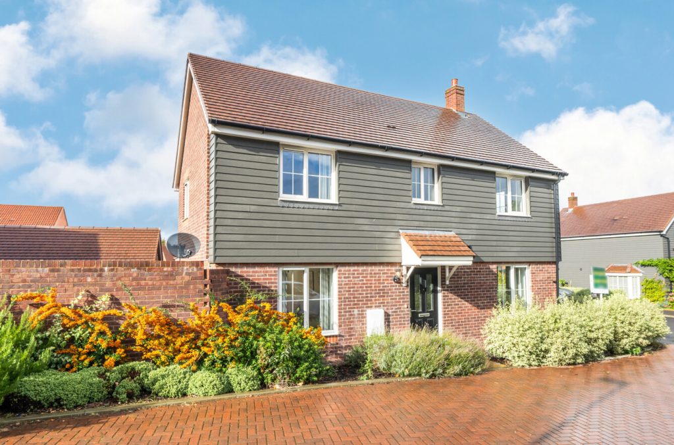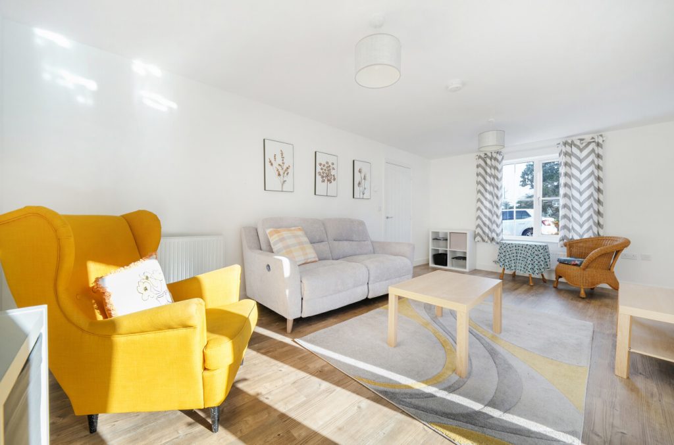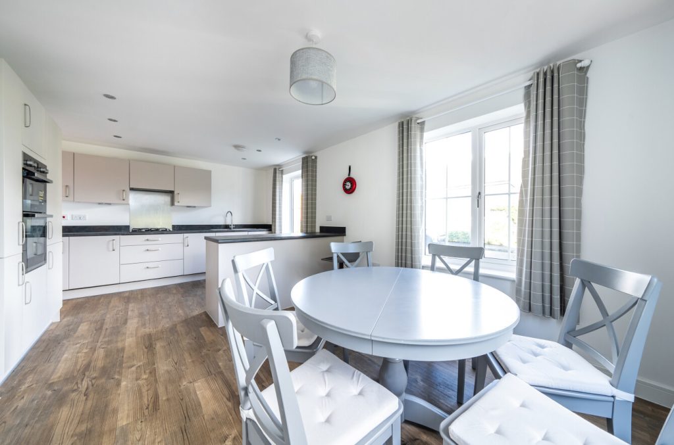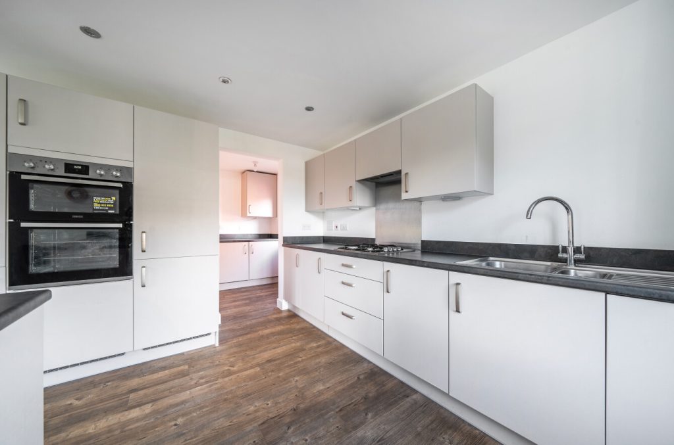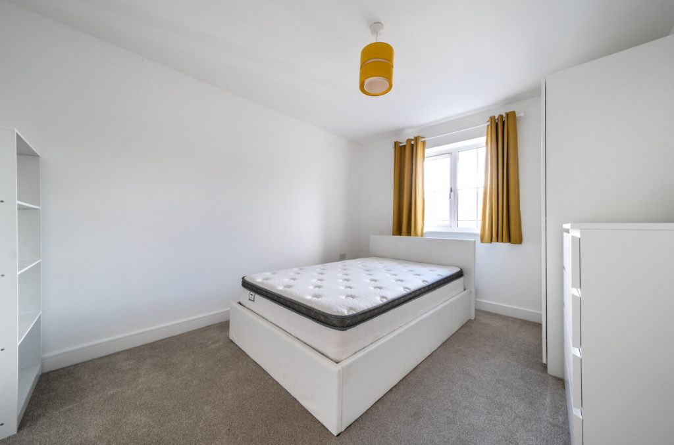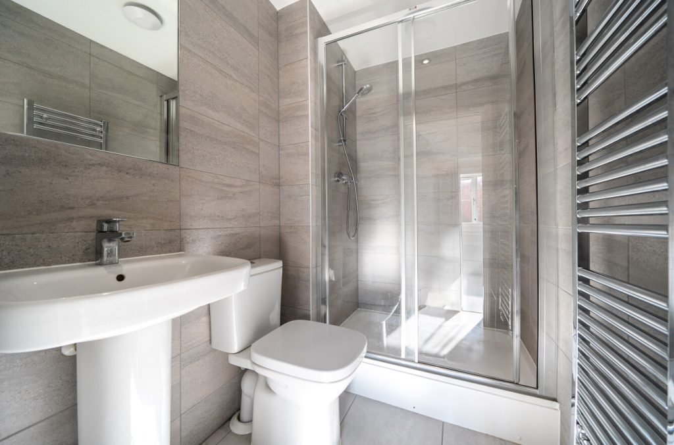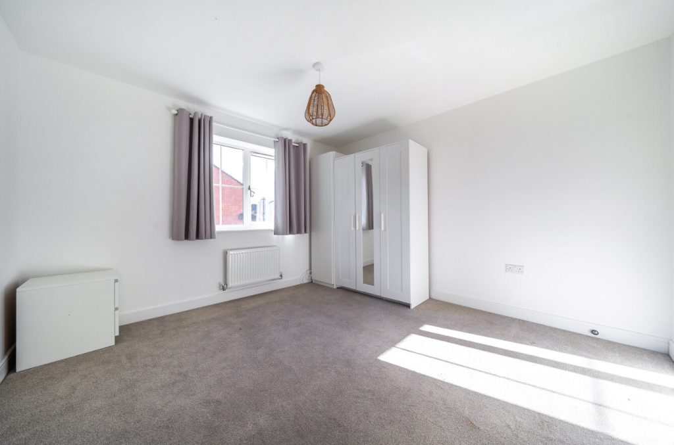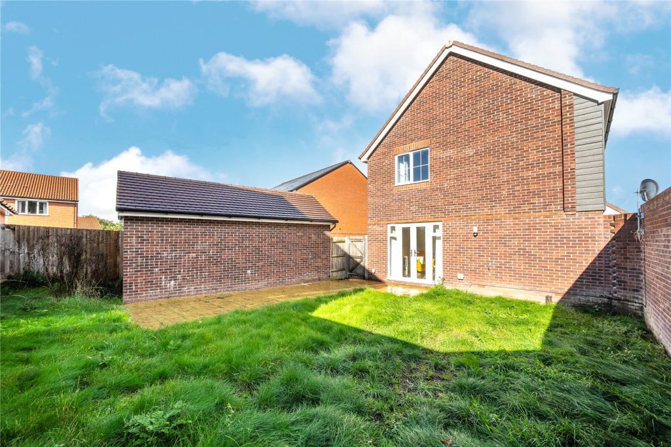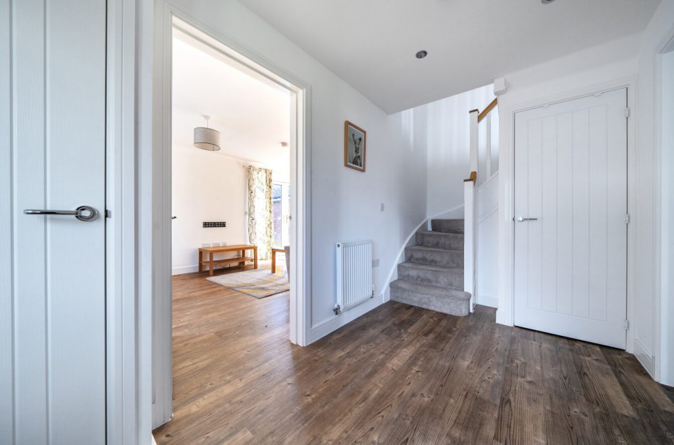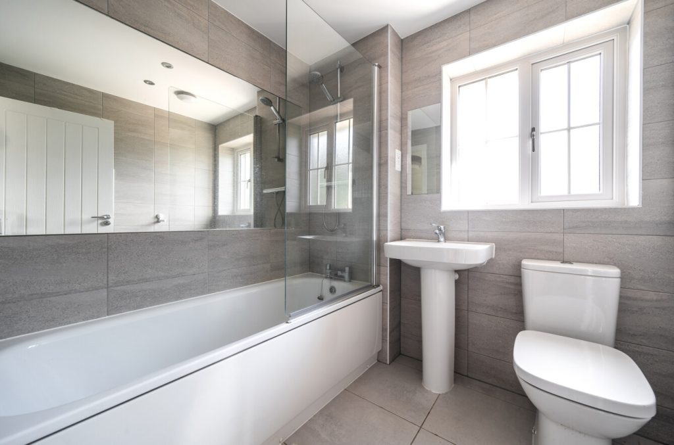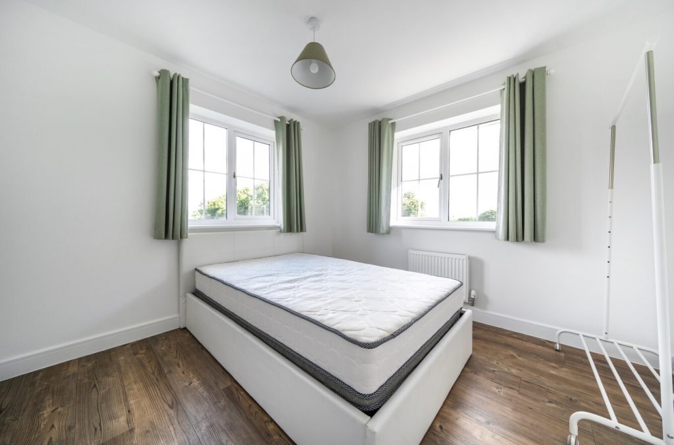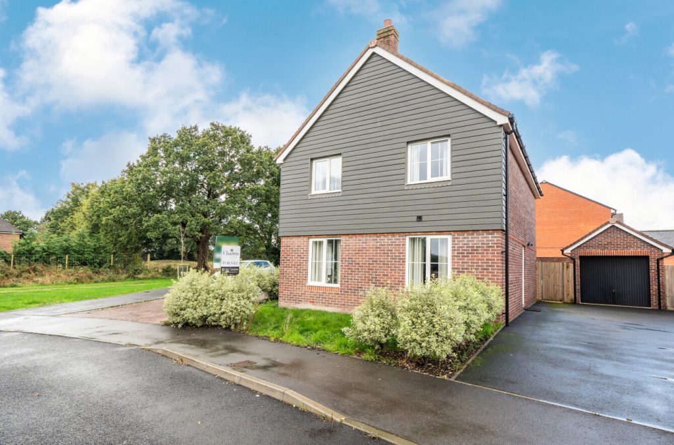
What's my property worth?
Free ValuationPROPERTY LOCATION:
Property Summary
- Tenure: Freehold
- Property type: Detached
- Council Tax Band: E
Key Features
- Four double bedroom family home
- Sought-after village in Rownhams
- Open-plan kitchen/dining room
- Utility room
- Dual aspect sitting room
- Two bathrooms
- Garage and driveway parking
- Private rear garden
Summary
Upon entry, a welcoming entrance hall leads into the ground floor with a generous sitting room benefitting from dual aspect and French doors overlooking the garden. The open-plan kitchen/dining room creates a superb family space, with the kitchen benefitting from a dishwasher, washer/dryer, fridge/freezer, gas hob, double oven and ample base/wall mounted storage. A useful utility room and cloakroom complete the ground floor.
The first floor continues to impress with four well-proportioned double bedrooms; a family bathroom and en-suite serve the bedrooms.
Externally, driveway parking for two vehicles is possible with a single garage for sheltered parking/storage. A private rear garden is predominately laid to lawn with a patio for alfresco dining.
ADDITIONAL INFORMATION
Materials used in construction: Bricks
How does broadband enter the property: FTTP
For further information on broadband and mobile coverage, please refer to the Ofcom Checker online
Situation
The village of Rownhams is a sought-after residential area perfectly positioned between the thriving city of Southampton and the market abbey town of Romsey. The traditional houses found in the original village have been supplemented by a wide range of modern property styles to suit every buyer’s needs and a monthly magazine keeps residents informed of neighbourhood news and events. Rownhams Wood is an attractive area of natural forest and is popular with dog walkers. Highly regarded schools for all ages are found within the vicinity plus easy access to the M27 and M3 motorway networks allowing fast lines of communication to all areas of Southern Hampshire and beyond. Romsey golf club and St Boniface Park, together with the David Lloyd tennis and leisure centre provide excellent recreational facilities, whilst hundreds of square miles of The New Forest National Park are a short drive away. A number of popular public houses are found throughout the area and cater for all tastes and there are several supermarkets conveniently located nearby.
Utilities
- Electricity: Mains Supply
- Water: Mains Supply
- Heating: Gas
- Sewerage: Mains Supply
- Broadband: Fttp
SIMILAR PROPERTIES THAT MAY INTEREST YOU:
Reed Close, Swanmore
£475,000Pirrie Close, Upper Shirley
£525,000
PROPERTY OFFICE :
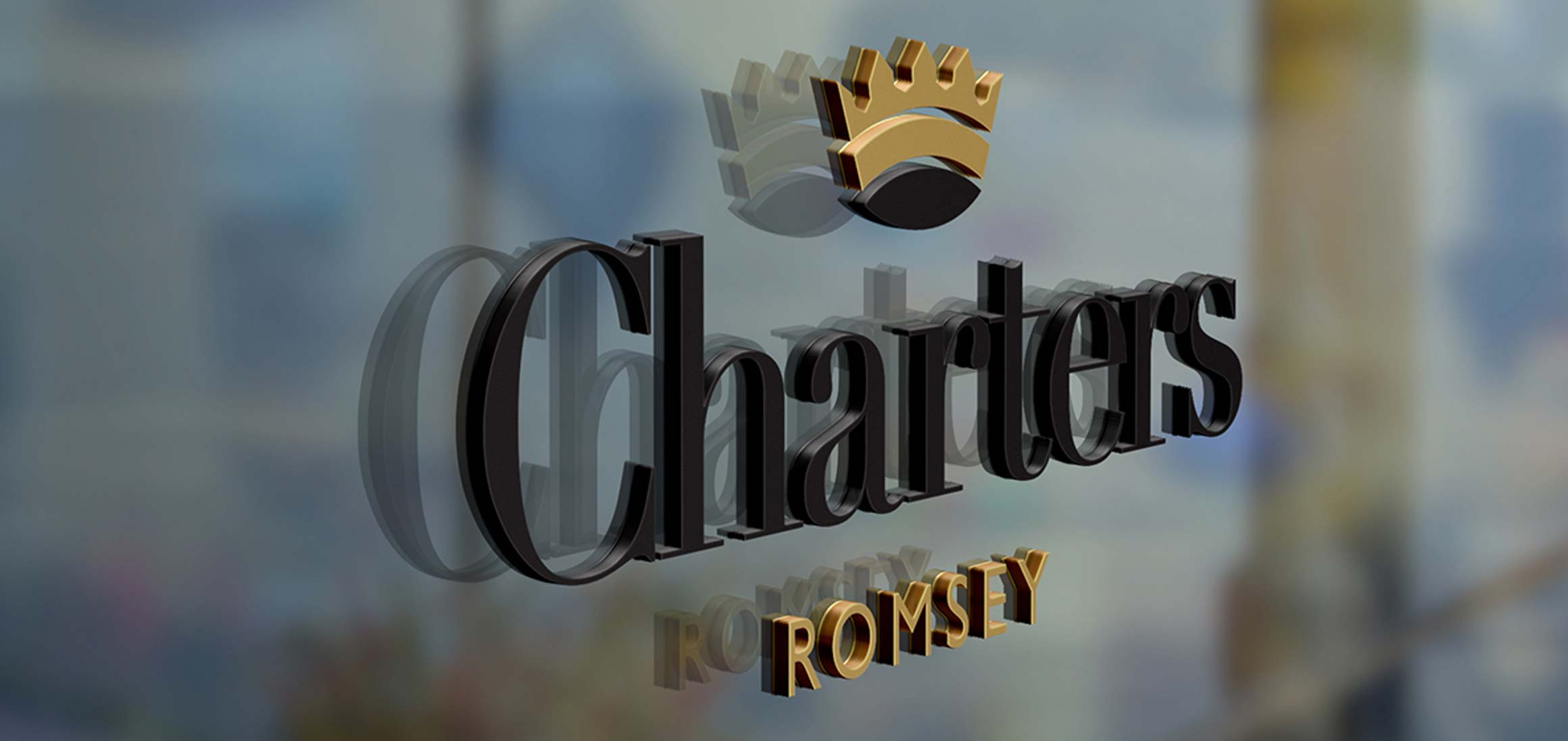
Charters Romsey
Charters Estate Agents Romsey
21A Market Place
Romsey
Hampshire
SO51 8NA






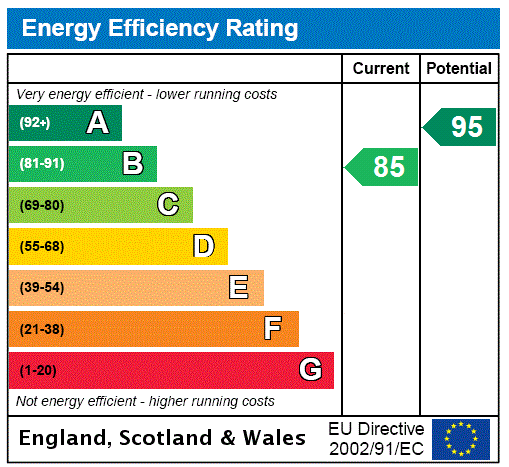
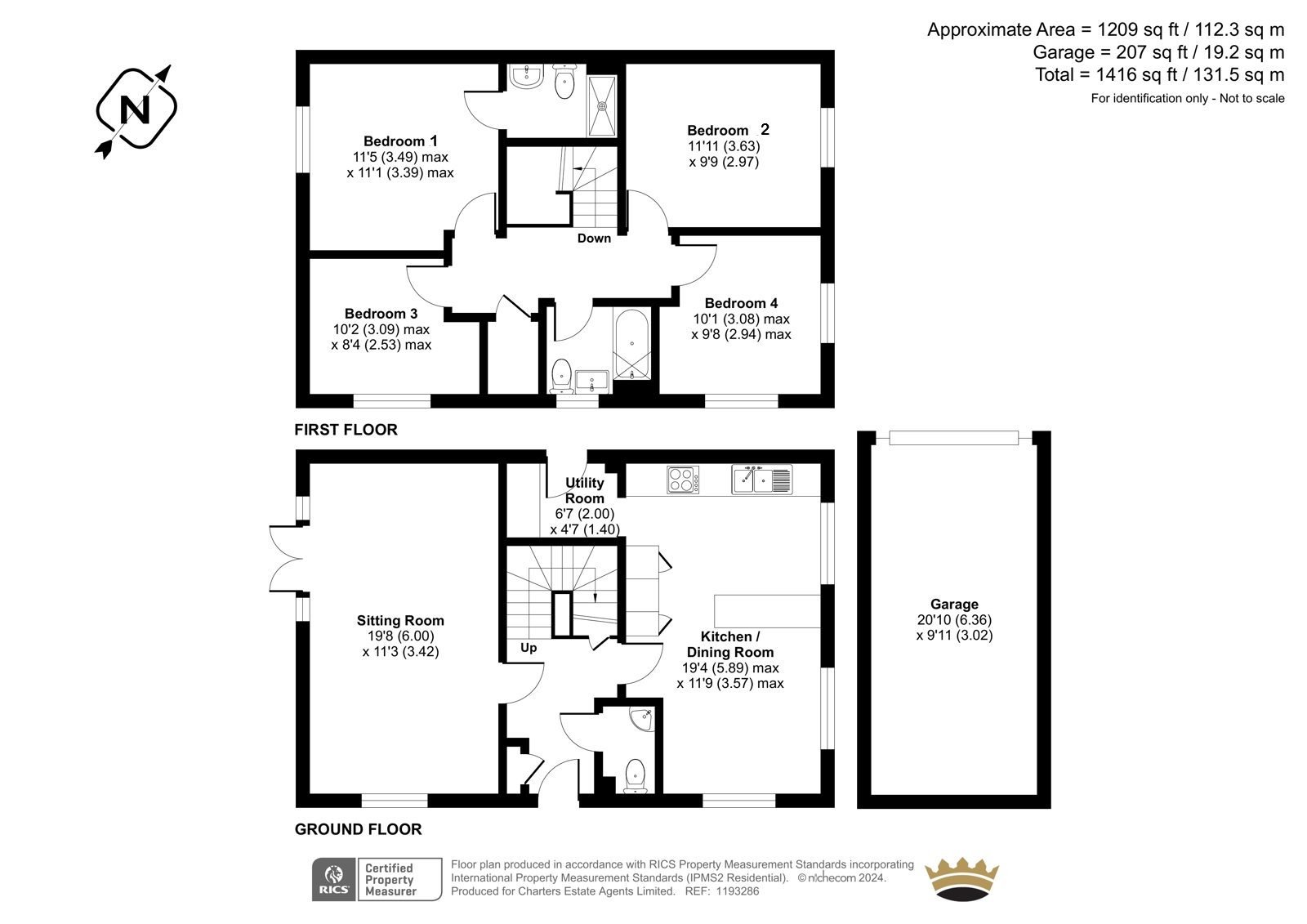


















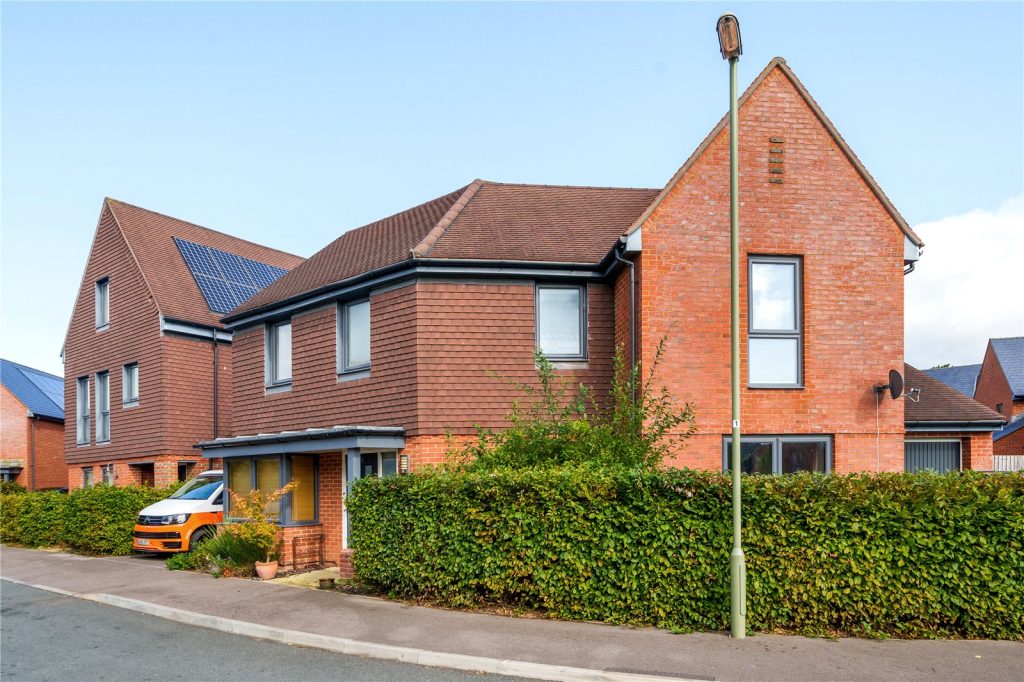
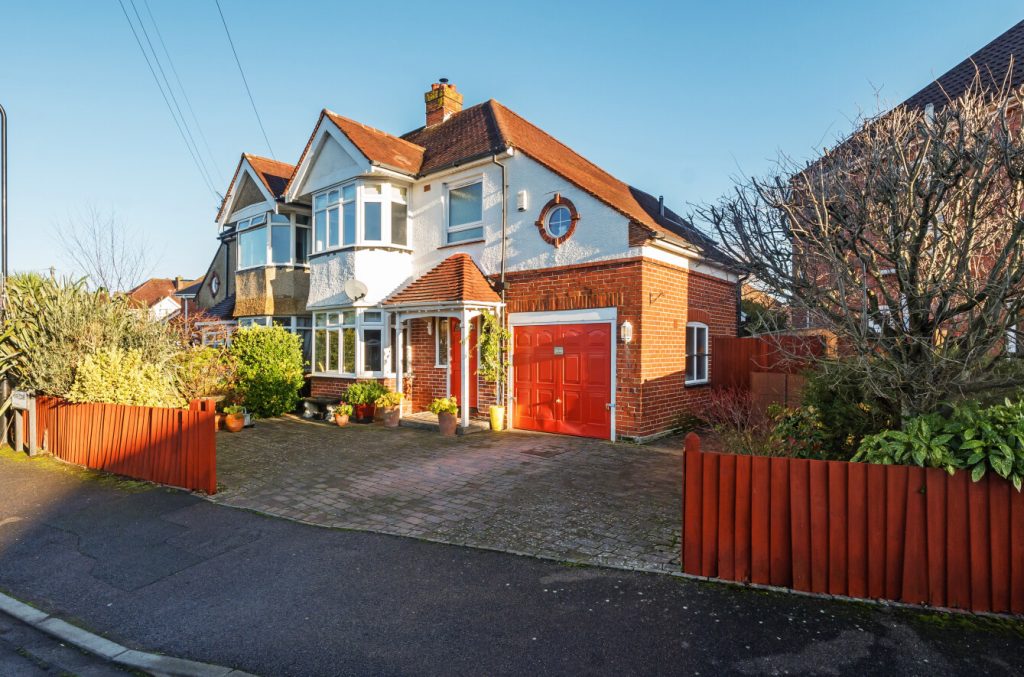
 Back to Search Results
Back to Search Results