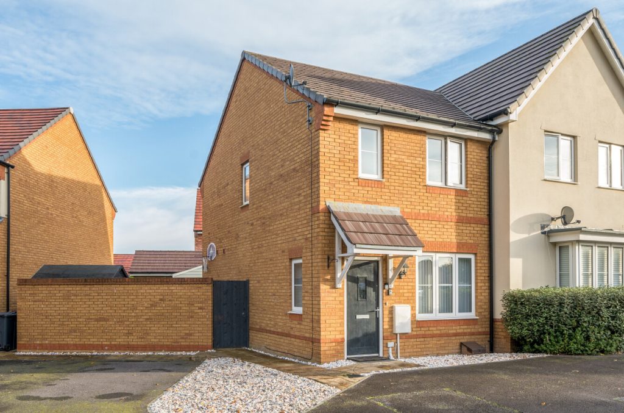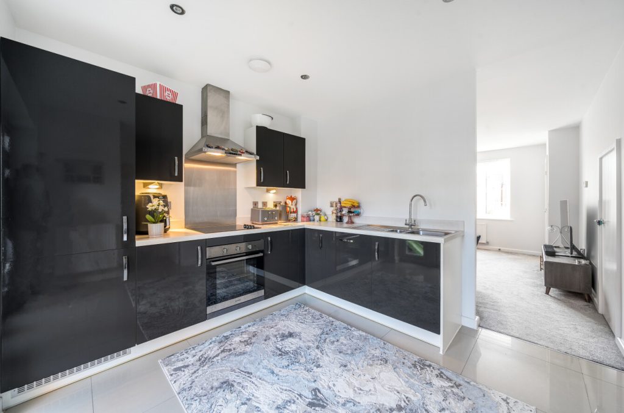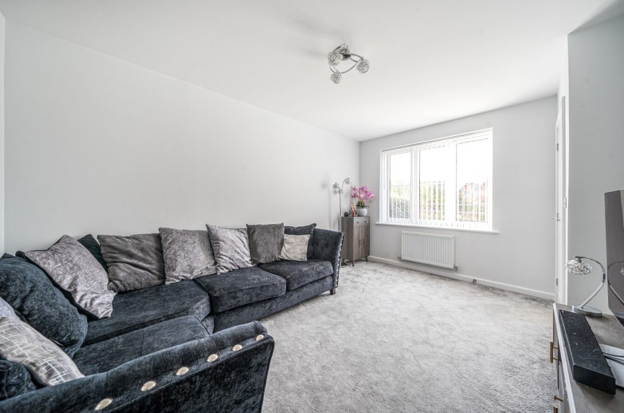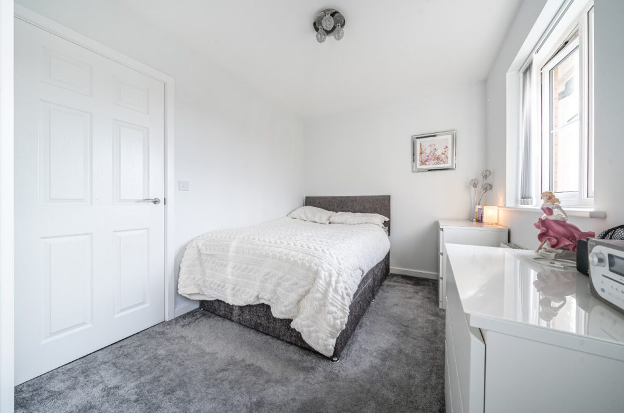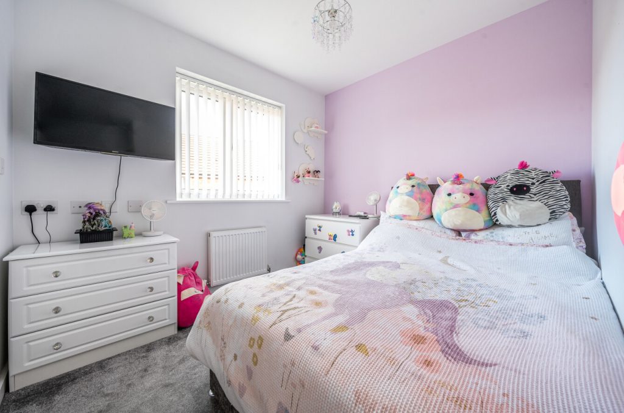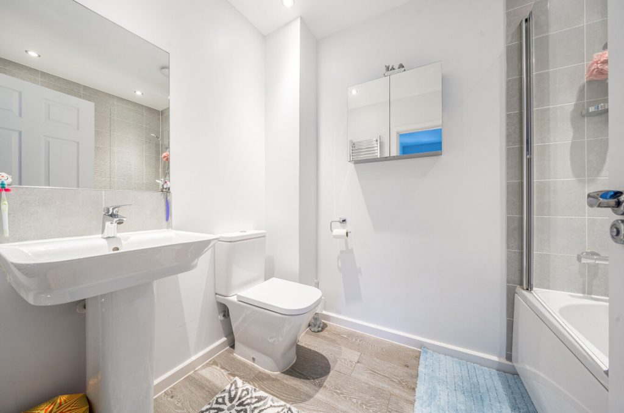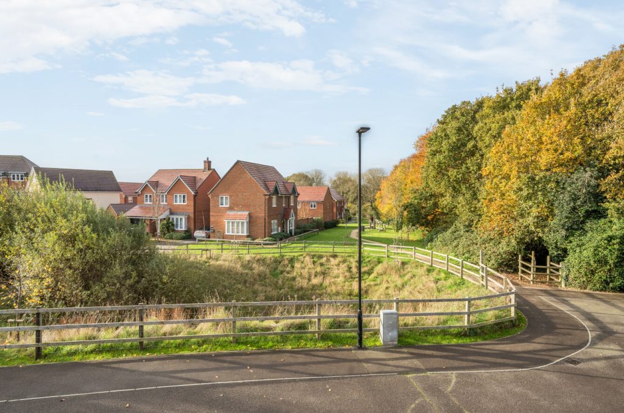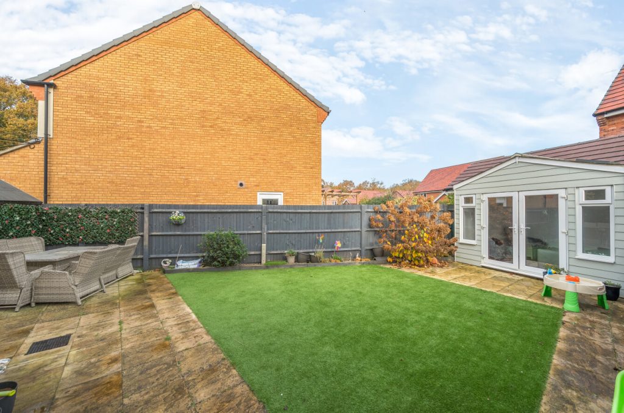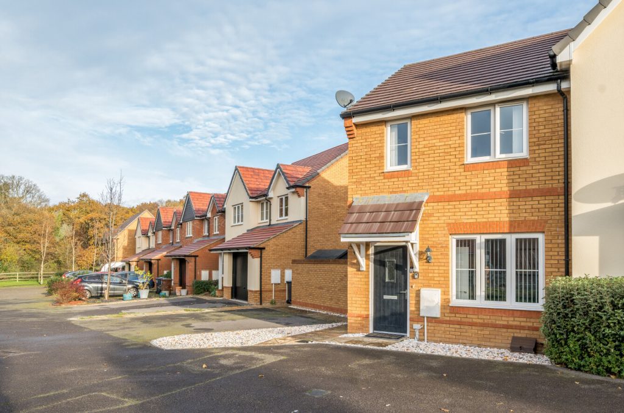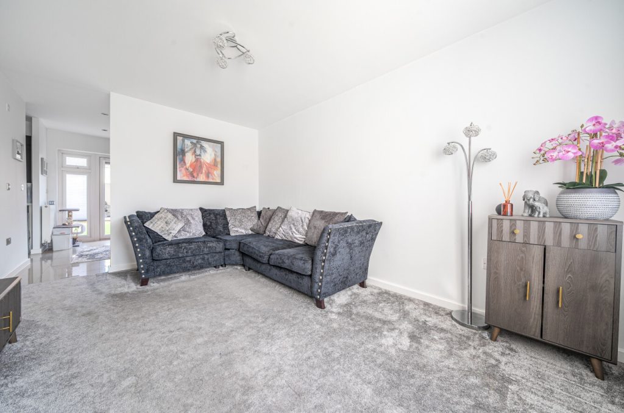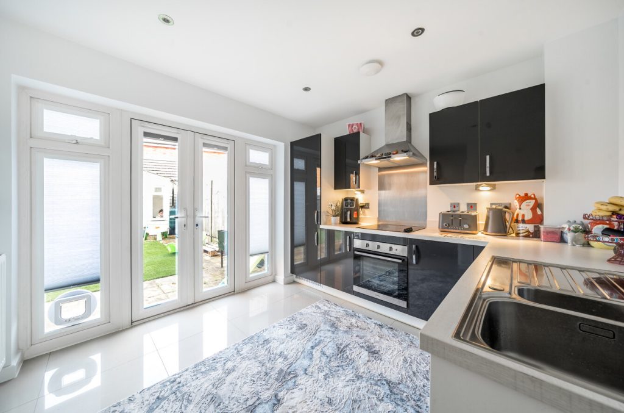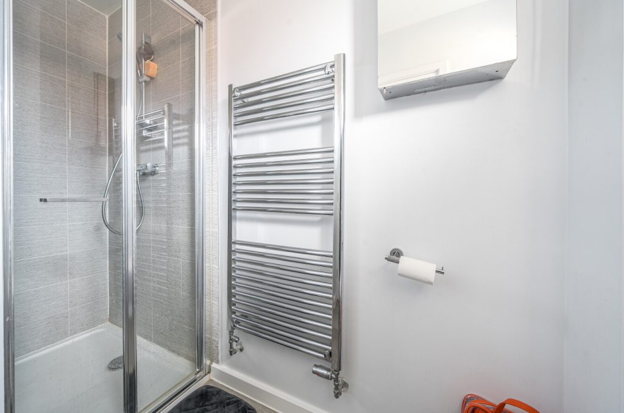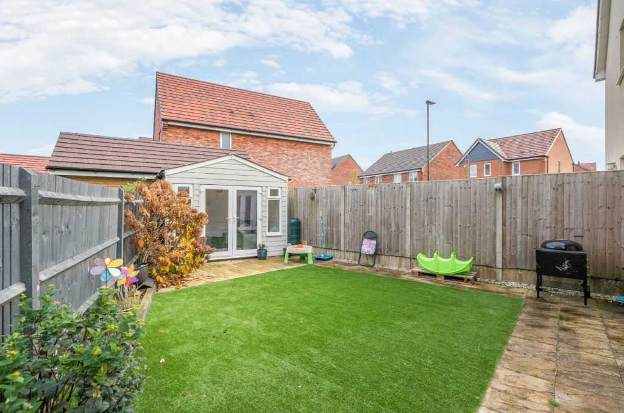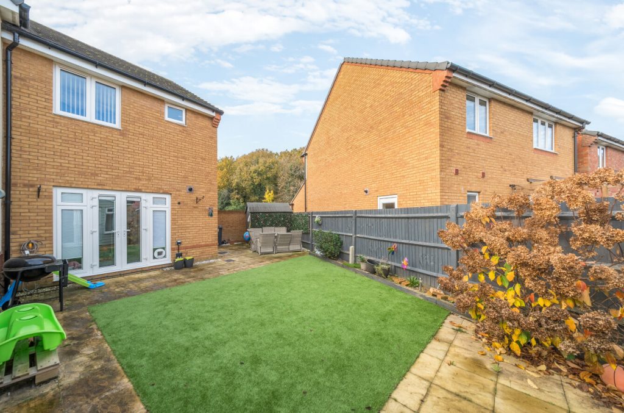
What's my property worth?
Free ValuationPROPERTY LOCATION:
Property Summary
- Tenure: Freehold
- Property type: Semi detached
- Council Tax Band: C
Key Features
Summary
Residents can enjoy nearby amenities and excellent schooling options, making this home an ideal choice for both families and professionals.
Upon entering, a welcoming hallway leads into a spacious 14’6″ x 10’4″ sitting room, where an ideally placed window frames peaceful views of the surrounding woodland and green space. Flowing seamlessly from the sitting room, the modern kitchen is well-equipped with integrated appliances, French doors leading to the garden, and a utility area for added convenience. A cloakroom completes the ground floor, enhancing the home’s practicality and flow.
The first-floor features two generously sized double bedrooms. The primary bedroom benefits from an en-suite shower room, while the second bedroom, complete with fitted storage, enjoys views of the scenic green space. Outside, two driveway parking spaces offer ample off-street parking, with direct access to the rear garden. The low-maintenance garden, with Astro turf and a private patio area, provides an inviting setting for outdoor gatherings. Additionally, a summer house with electricity offers a versatile space, perfect for a home office, studio, or additional storage.
ADDITIONAL INFORMATION
Estate charge – £40.50 per month
Services:
Water: Mains
Gas: Mains
Electric: Mains
Sewage: Mains
Heating: Gas Central Heating
Materials used in construction: Ask Agent
How does broadband enter the property: Sky Broadband
For further information on broadband and mobile coverage, please refer to the Ofcom Checker online
Situation
Nursling and Rownhams are sought-after residential areas perfectly positioned between the thriving city of Southampton and the market abbey town of Romsey. Comprising some 2,300 properties the traditional houses found in the original villages have been supplemented by a wide range of modern property styles to suit every buyer’s needs and a monthly magazine keeps residents informed of neighbourhood news and events. Rownhams Wood is an attractive area of natural forest and is popular with dog walkers
Utilities
- Electricity: Mains Supply
- Water: Mains Supply
- Heating: Gas Central
- Sewerage: Mains Supply
- Broadband: Ask agent
SIMILAR PROPERTIES THAT MAY INTEREST YOU:
Marlow Road, Bishops Waltham
£285,000Malmesbury Road, Shirley
£300,000
PROPERTY OFFICE :

Charters Romsey
Charters Estate Agents Romsey
21A Market Place
Romsey
Hampshire
SO51 8NA





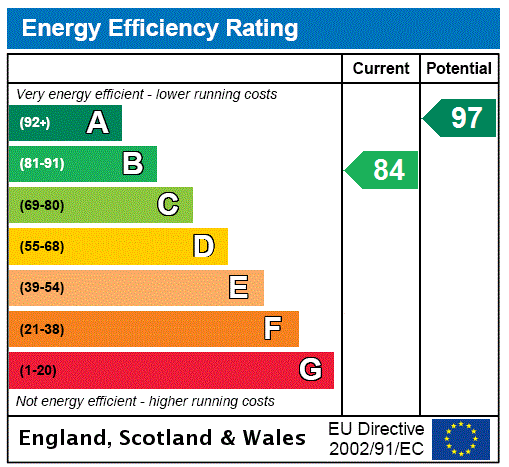
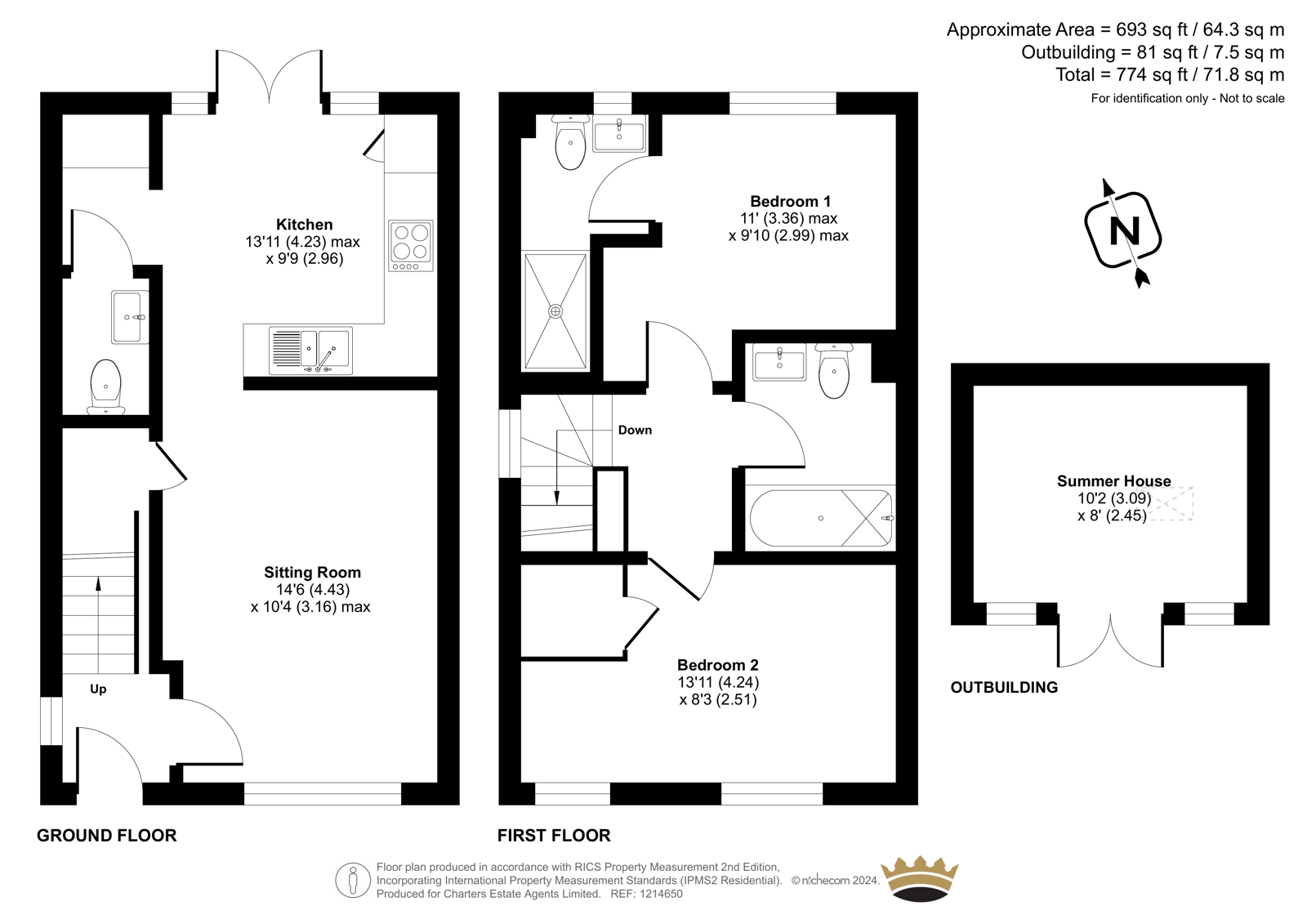


















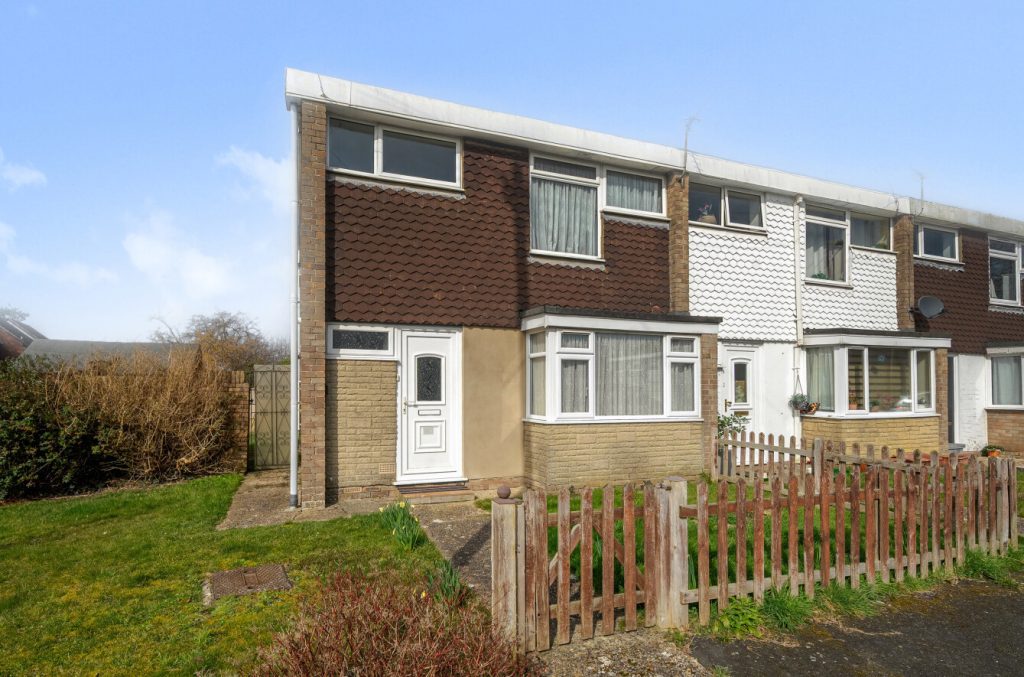

 Back to Search Results
Back to Search Results