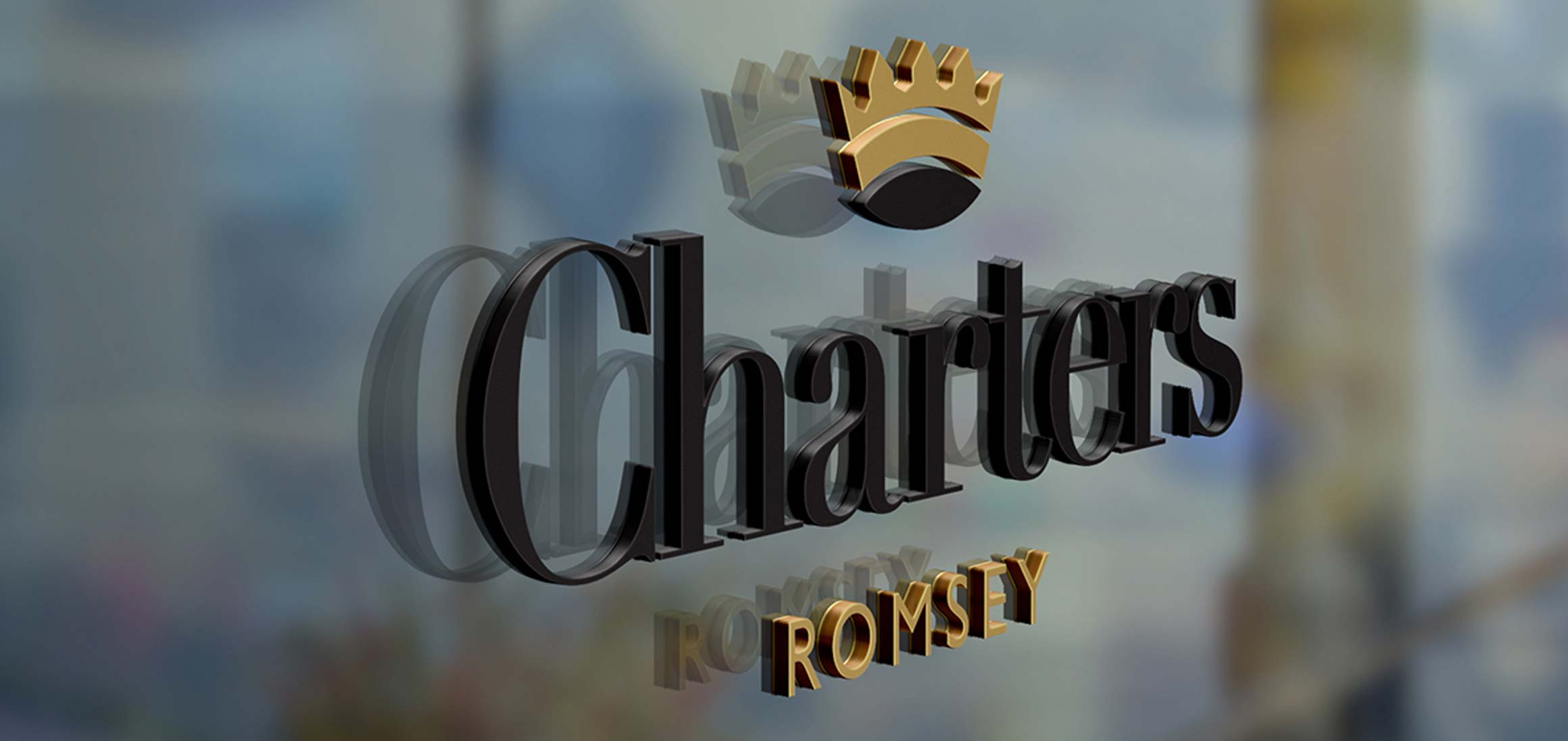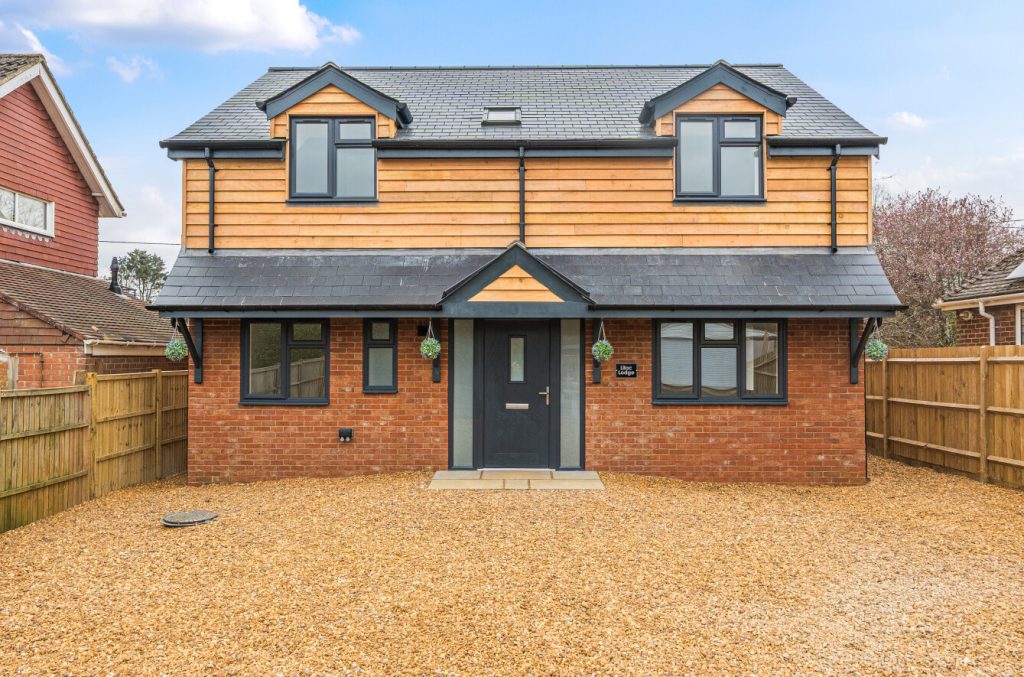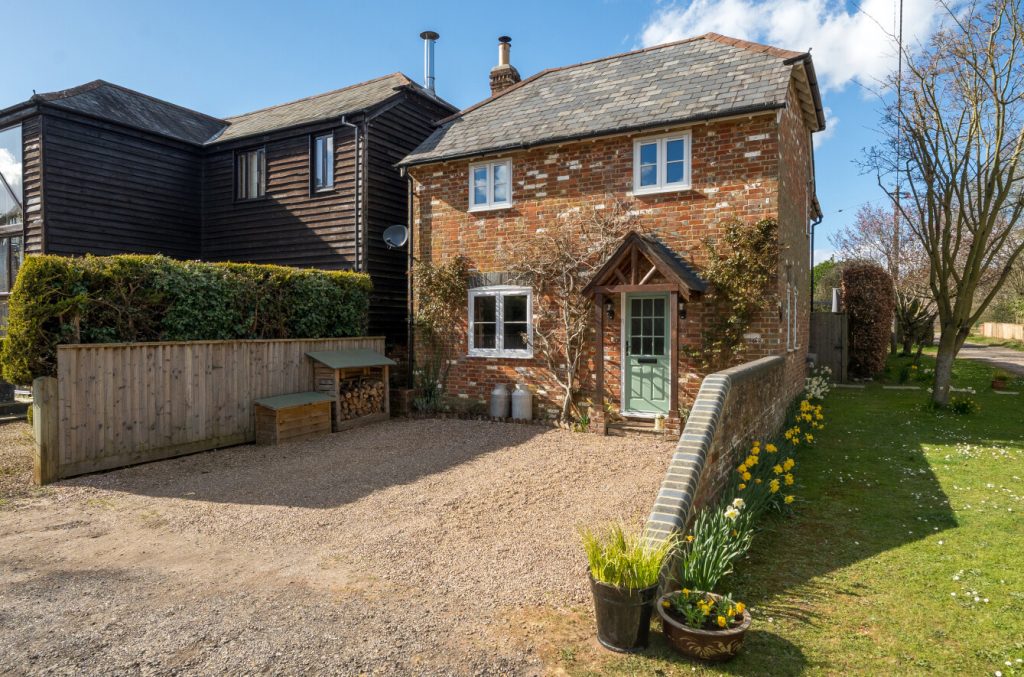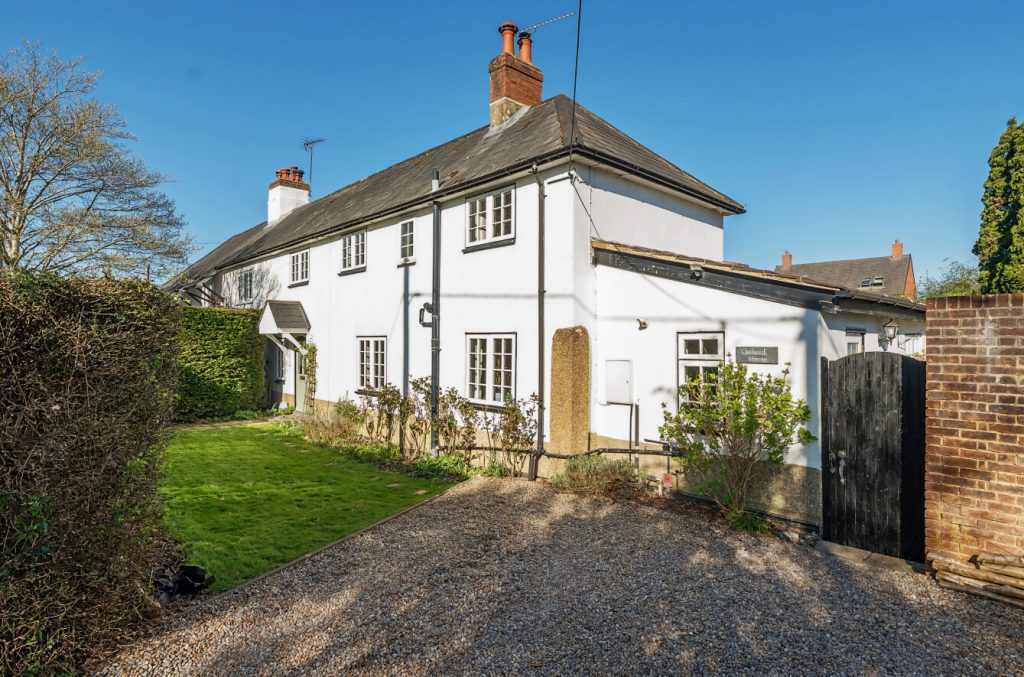
What's my property worth?
Free ValuationPROPERTY LOCATION:
Property Summary
- Tenure: Freehold
- Property type: Semi detached
- Council Tax Band: D
Key Features
Summary
Rich in character and offering generous living space, the property features three well-proportioned bedrooms, making it ideal for a growing family. The ground floor includes a welcoming entrance hall, sitting room with log burner, a versatile study with garden access, and a family room that could also serve as a fourth bedroom, playroom or second lounge.
A spacious dining room flows into the delightful kitchen/breakfast room, which enjoys a pleasant double aspect and is well-equipped with fitted units, integrated appliances, and space for dining. A practical utility room and ground floor WC further enhance the functionality of the home, while the layout ensures both comfort and flexibility to suit a variety of lifestyles.
The first floor hosts three generous bedrooms, including two doubles and a single, all served by a stylish modern family bathroom.
Outside, the property continues to impress with its well-maintained, private rear walled garden, landscaped with paving, gravel pathways, stocked borders, and a lawned area—perfect for outdoor dining and family enjoyment. A garden shed offers storage, and a gate provides convenient side access. The front garden is laid to lawn with established hedging for added privacy, and the gated driveway sits separately, offering ample off-road parking.
With its enviable location close to local amenities, scenic countryside walks, and excellent transport links, this characterful home offers the perfect blend of period charm and modern living.
ADDITIONAL INFORMATION
Materials used in construction: Brick
Proposals to develop property or land nearby: Ask agent
Klargester sewage treatment plant.
No mains Gas at the property – LPG gas tank
Damp proof course injected in to some walls in approximately 2009 – Ask Agent
For further information on broadband and mobile coverage, please refer to the Ofcom Checker online
Situation
Situated within close proximity to commuter links such as the M27 and A36, Romsey lies on the east bank of the River Test at the lower end of the Test Valley, with the New Forest to the South West, the ancient city of Winchester to the East and the major city and port of Southampton to the South. Romsey retains its regular street market as well as a thriving town centre with shops, restaurants, public houses, leisure facilities and historical sites including Broadlands House. At the centre of Romsey is the market place, town hall and the stunning Abbey.
Utilities
- Electricity: Mains Supply
- Water: Mains Supply
- Heating: Gas
- Sewerage: Private Supply
- Broadband: Fttc
SIMILAR PROPERTIES THAT MAY INTEREST YOU:
Rowden Close, West Wellow
£645,000Melchet Park, Sherfield English
£650,000
PROPERTY OFFICE :

Charters Romsey
Charters Estate Agents Romsey
21A Market Place
Romsey
Hampshire
SO51 8NA




























 Back to Search Results
Back to Search Results















