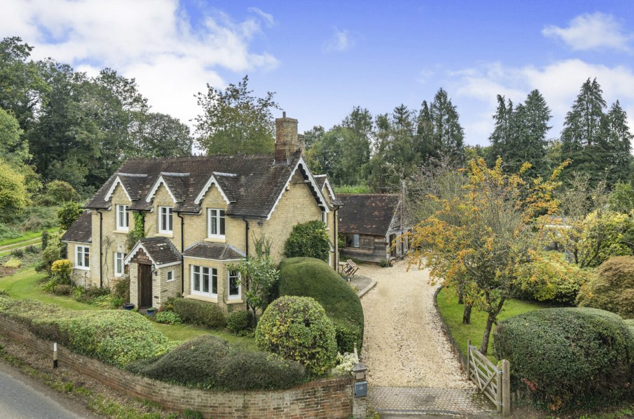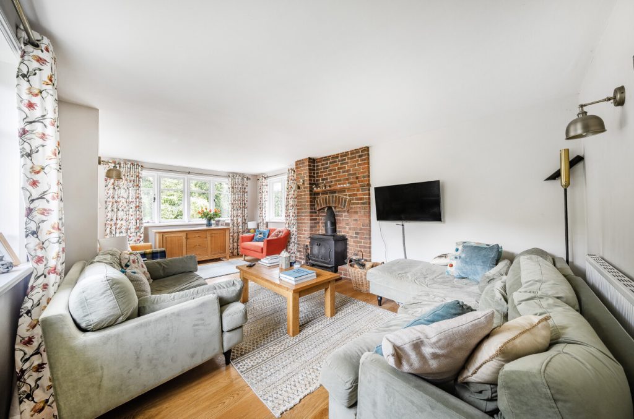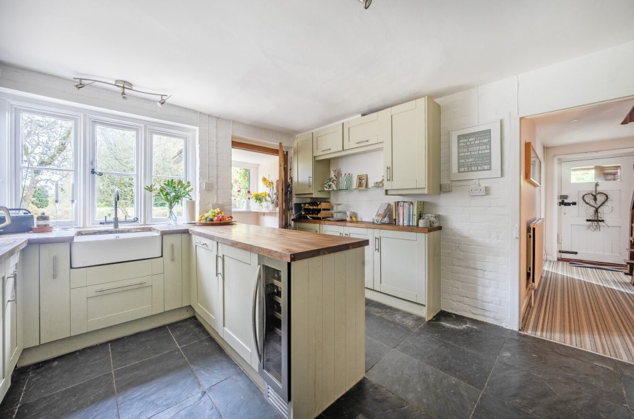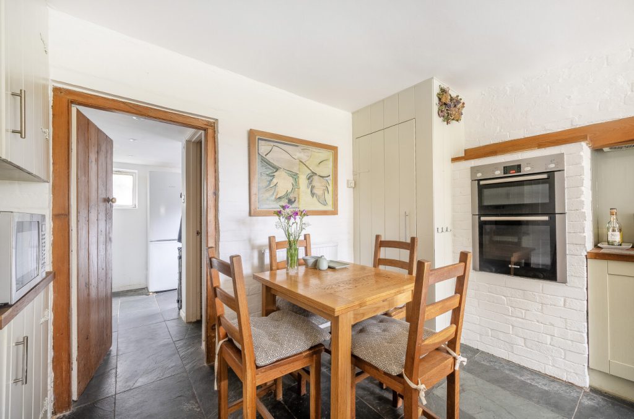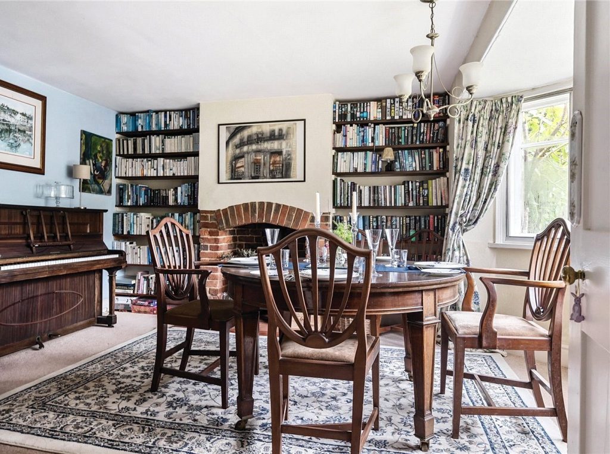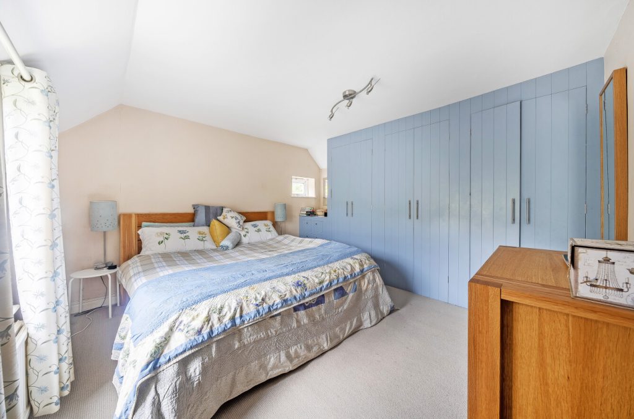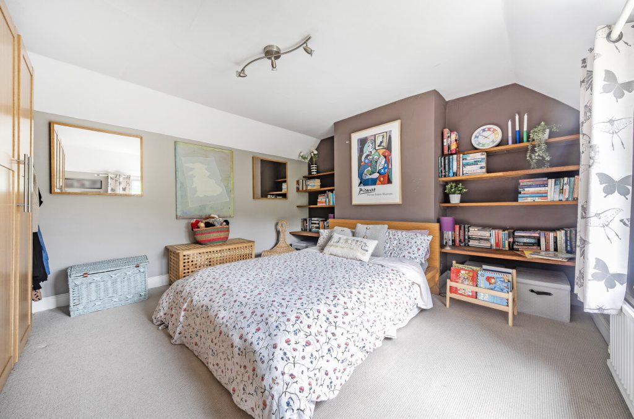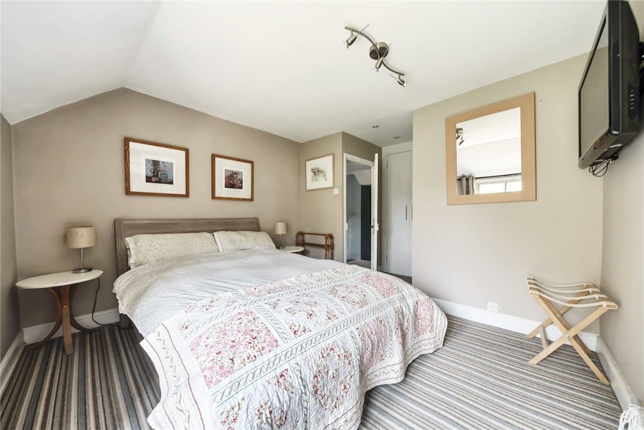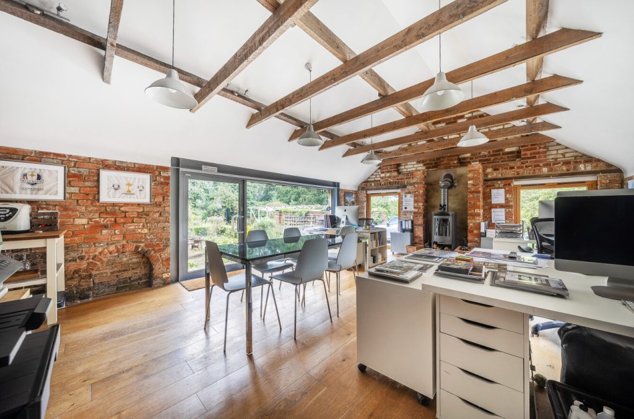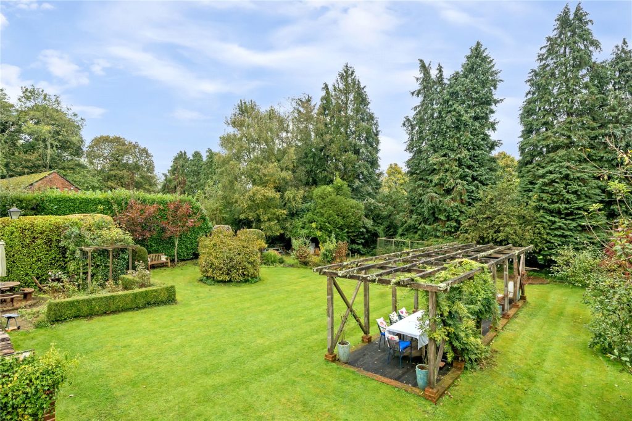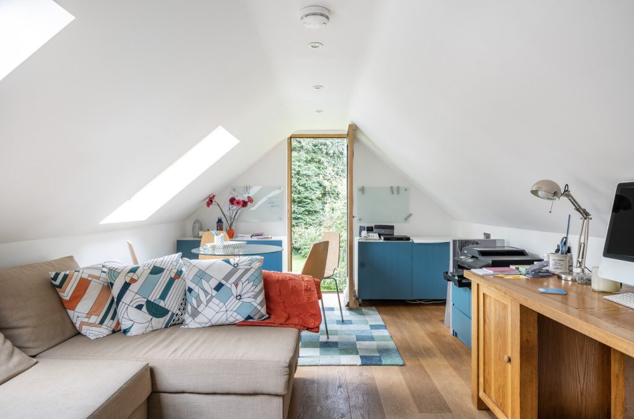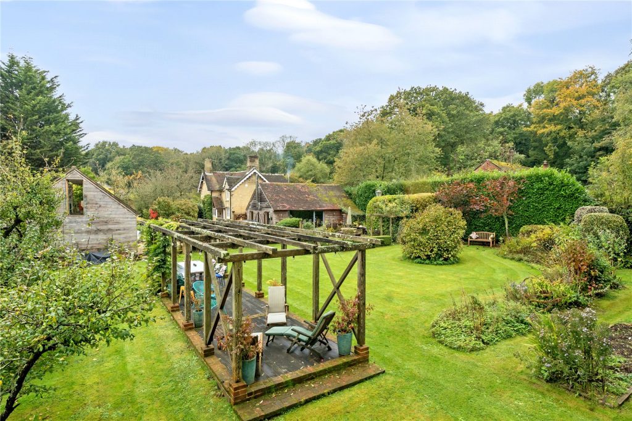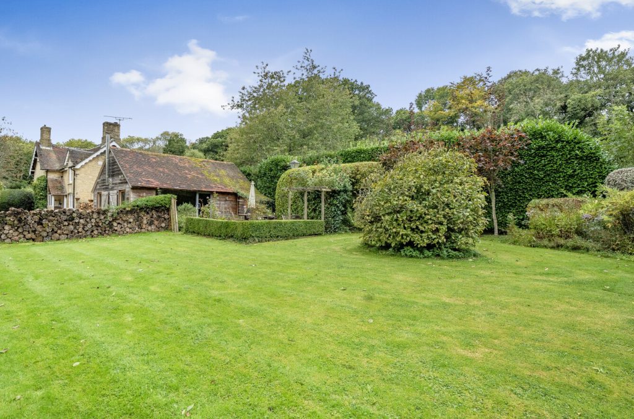
What's my property worth?
Free ValuationPROPERTY LOCATION:
Property Summary
- Tenure: Freehold
- Property type: Detached
- Parking: Double Garage
- Council Tax Band: F
Key Features
- Characterful period home
- Set within attractive gardens in excess of 1/2 acre
- Double Garage with office above
- Self-contained annexe currently used as an office, offering flexible accommodation
Summary
The accommodation is both spacious and versatile, with two inviting reception rooms perfect for family living or entertaining. The cottage offers three double bedrooms, one with an en-suite, as well as a family bathroom. The handcrafted kitchen, designed with traditional cottage decor, features oak worktops and a carefully considered layout. Practical features such as a utility room, large pantry, and downstairs cloakroom further enhance the home’s appeal.
Outside, The Forge is complemented by a range of outbuildings. The detached double garage includes a studio or office space above, ideal for remote working or creative endeavours. Additionally, the original forge building, currently used as an office, comes fully equipped with a kitchenette and shower room. This versatile space could easily serve as a self-contained annex for guests or additional living quarters. Notably, there is granted planning permission to incorporate this building into the main house, offering the potential to create one substantial residence.
The gardens are a standout feature, thoughtfully designed with distinct areas filled with specimen trees, vibrant shrubs, and herbaceous borders. These lush, picturesque surroundings create a serene outdoor retreat that encourages relaxation and exploration. The long, sweeping driveway adds a sense of grandeur while providing ample parking, enhancing the property’s privacy and charm.
The Forge presents a rare opportunity for buyers seeking a unique, character-filled residence that seamlessly blends historical elegance with modern convenience in a peaceful countryside setting.
ADDITIONAL INFORMATION
Services:
Water: TBC
Gas: No
Electric: Mains Supply
Sewage: Septic Tank
Heating: Oil Wood Burner
Materials used in construction: Brick
How does broadband enter the property: Ask Agent
For further information on broadband and mobile coverage, please refer to the Ofcom Checker online
Situation
Cowesfield is a quaint hamlet situated on the outskirts of the vibrant village of Whiteparish. Whiteparish itself boasts a close-knit community with a range of amenities including a post office/community shop, a village hall, a primary school, and a Grade II listed church. Residents also enjoy the convenience of two pubs and a doctor’s surgery.
The market town of Romsey, located approximately 7 miles away, provides further amenities such as a Waitrose supermarket and various other shops and services. About 9 miles to the west, the stunning Cathedral city of Salisbury offers a broader array of shopping, dining, and recreational opportunities. Salisbury is known for its cultural attractions and historical significance, and it provides excellent transport links, with trains to London Waterloo taking around 90 minutes.
For leisure activities, residents can visit Salisbury Racecourse and Wincanton for horse racing, and golf enthusiasts have access to South Wilts Golf Club and High Post. The nearby A303 offers convenient road access to both the southwest and London, connecting via the M3.
The area is well-served by a variety of educational institutions, both state and private. Notable schools include Salisbury Cathedral School, Chafyn Grove, and Godolphin, along with the highly regarded Bishop Wordsworth and South Wilts Grammar Schools.
Utilities
- Electricity: Ask agent
- Water: Ask agent
- Heating: Ask agent
- Sewerage: Ask agent
- Broadband: Ask agent
SIMILAR PROPERTIES THAT MAY INTEREST YOU:
Kiln Close, Whaddon
£825,000
PROPERTY OFFICE :
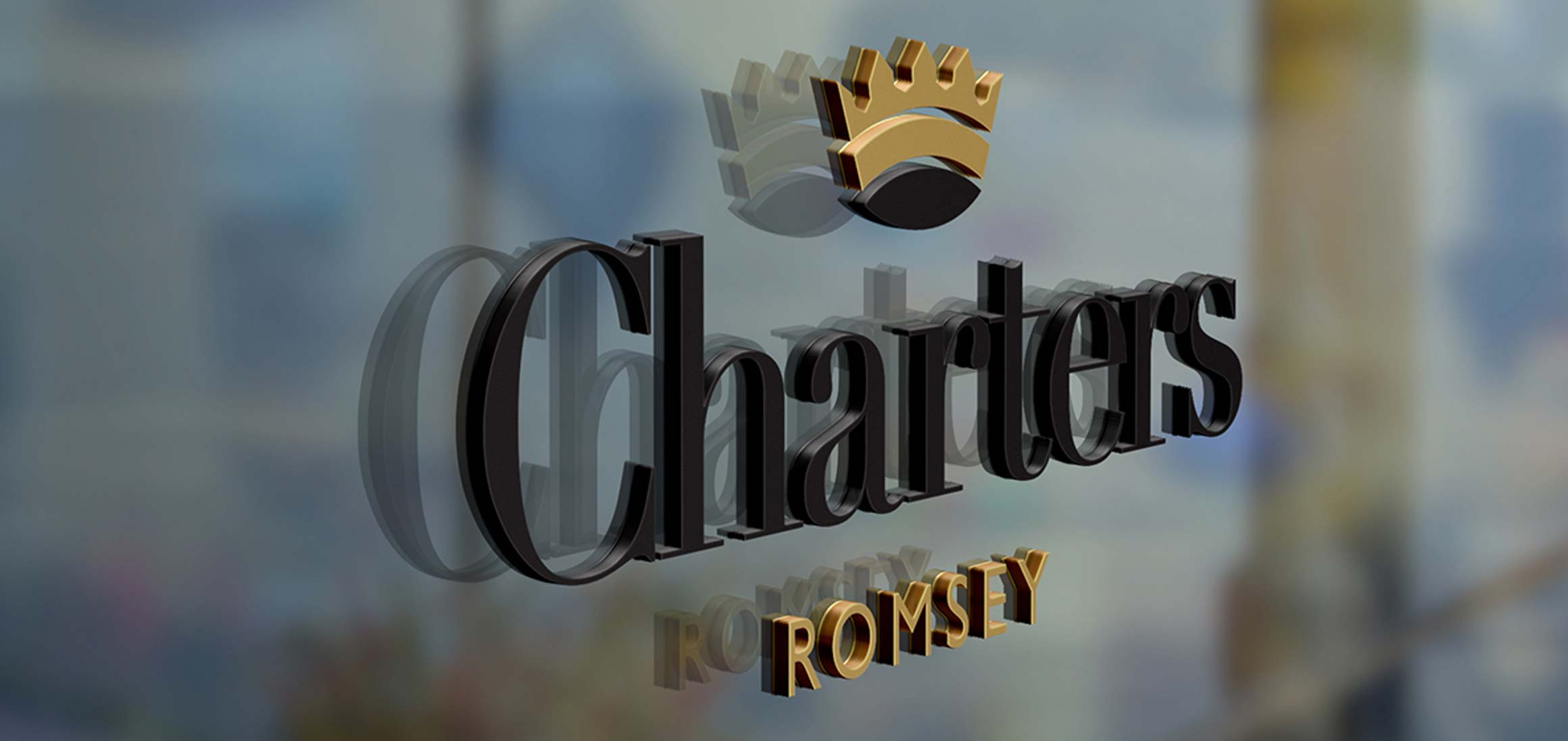
Charters Romsey
Charters Estate Agents Romsey
21A Market Place
Romsey
Hampshire
SO51 8NA






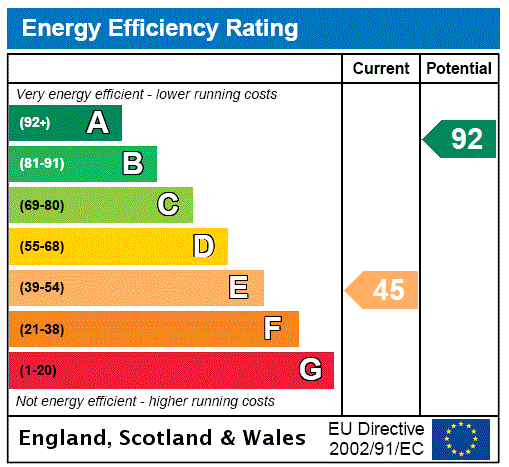
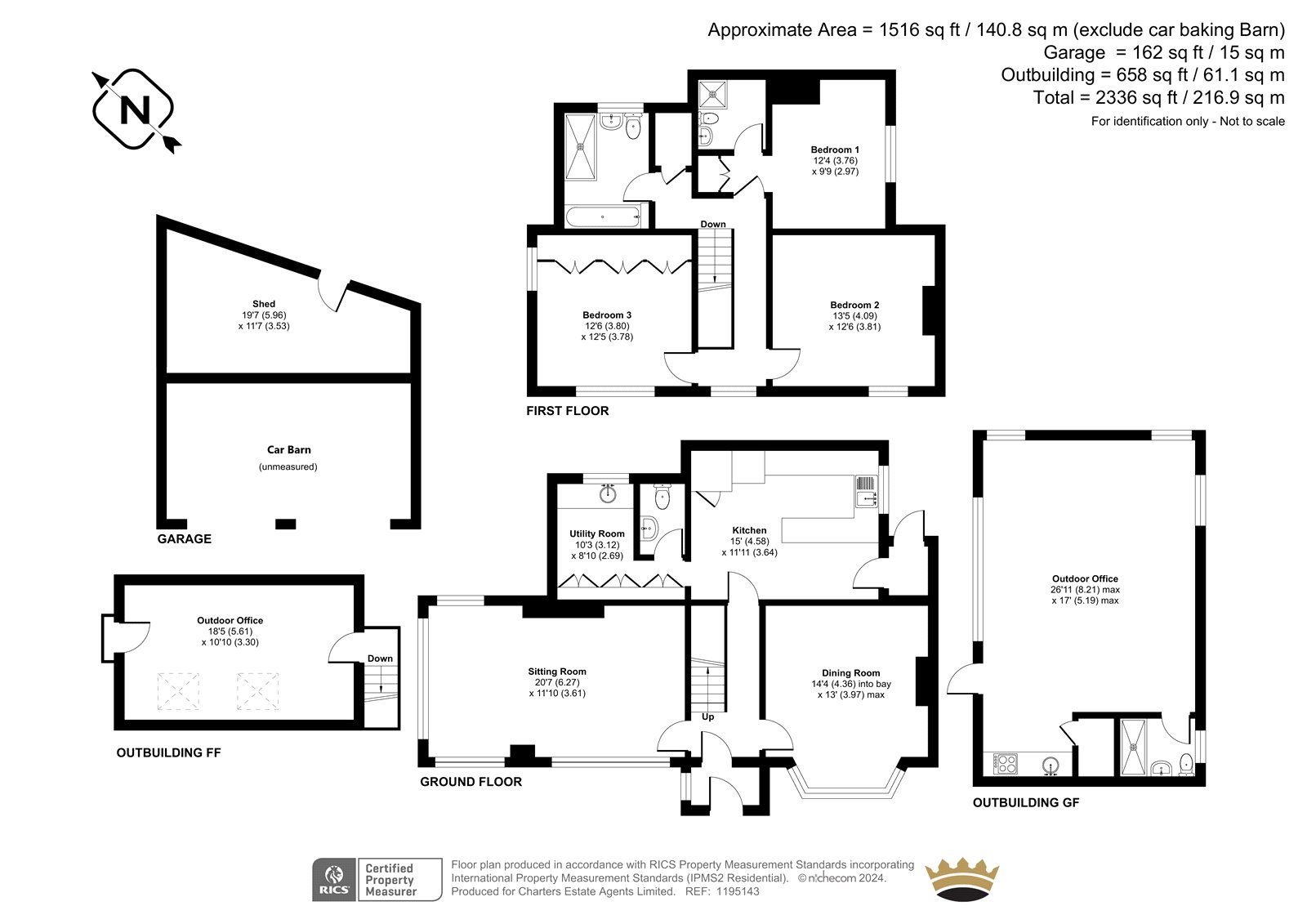


















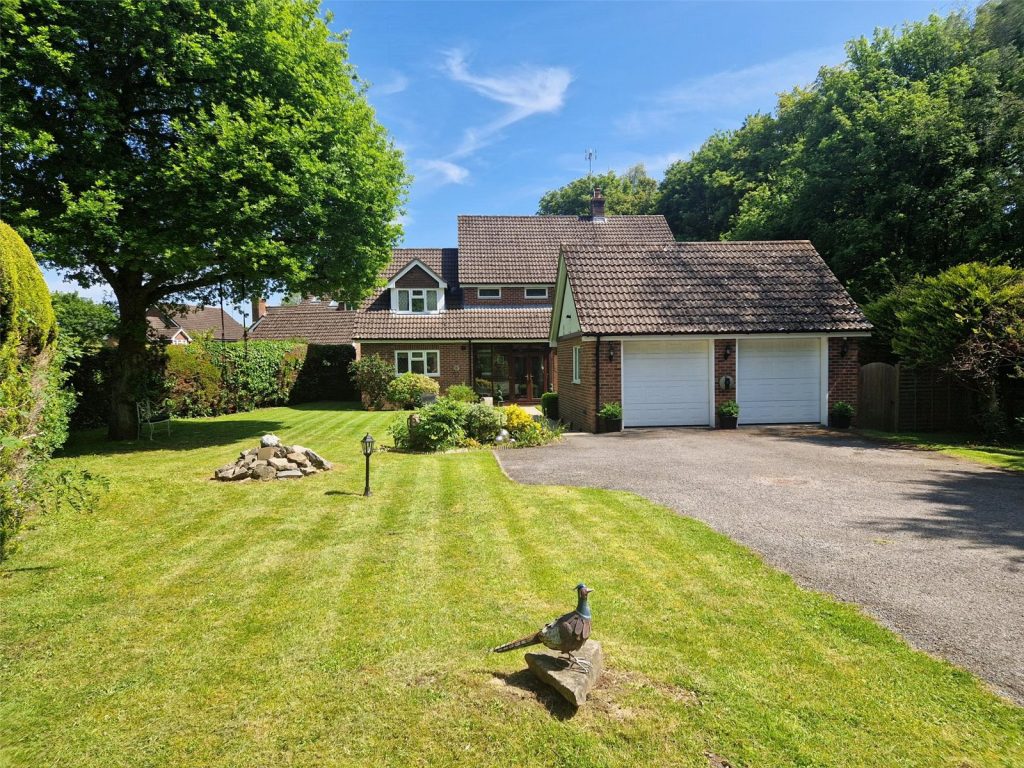
 Back to Search Results
Back to Search Results