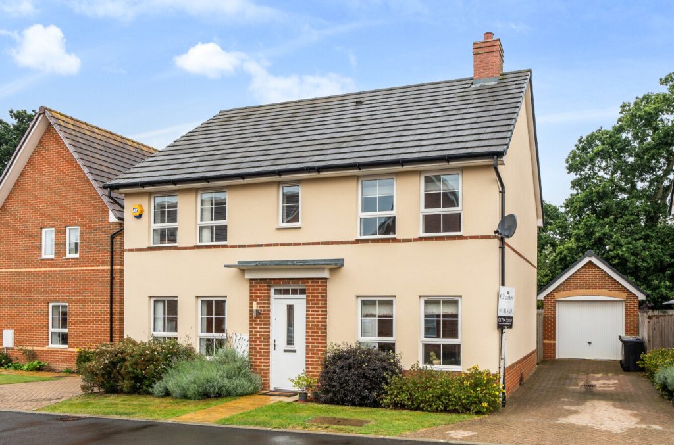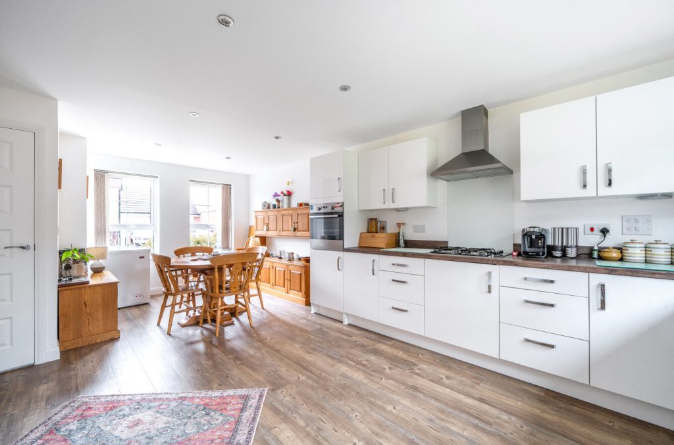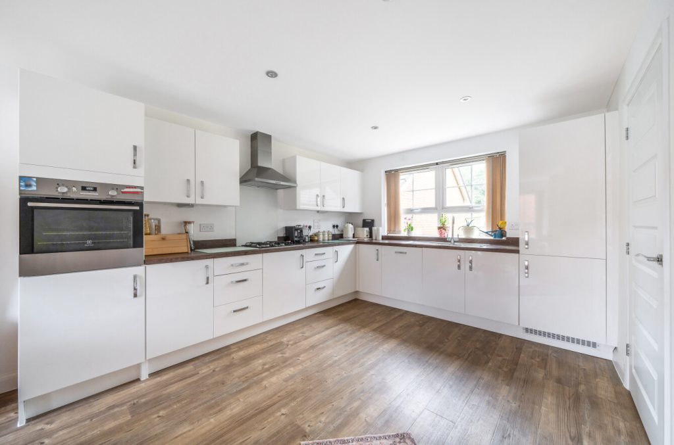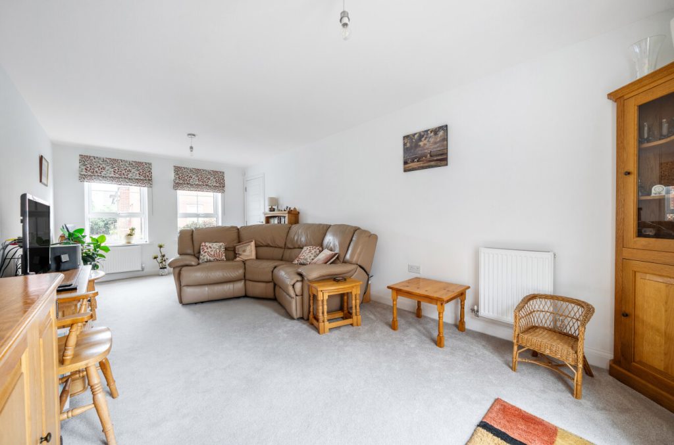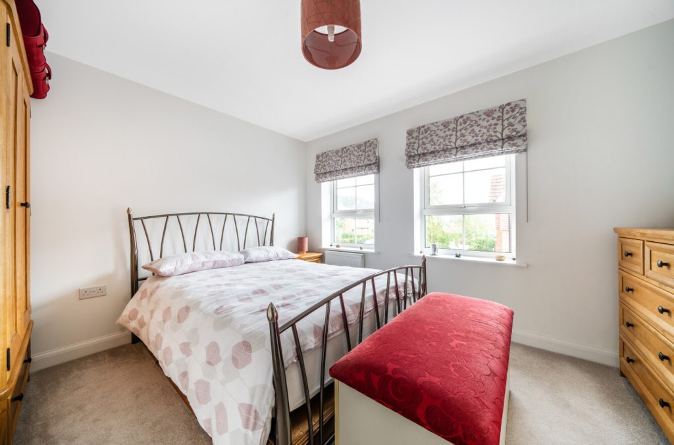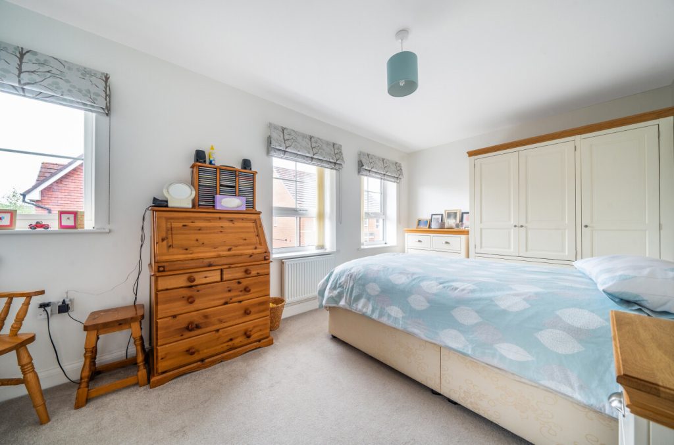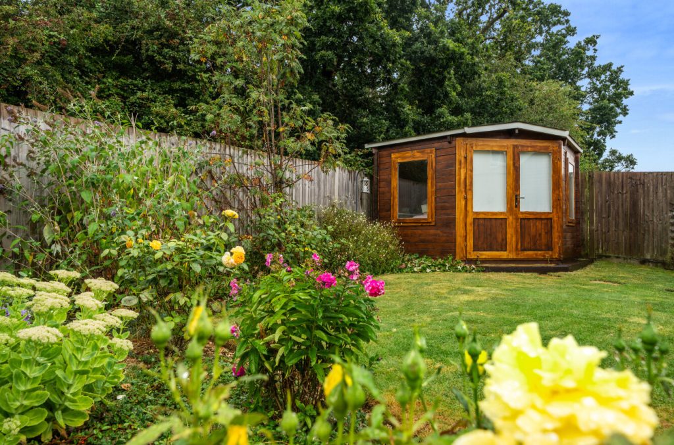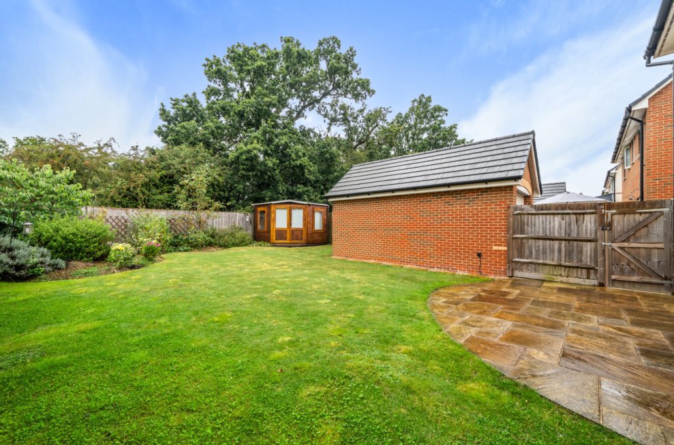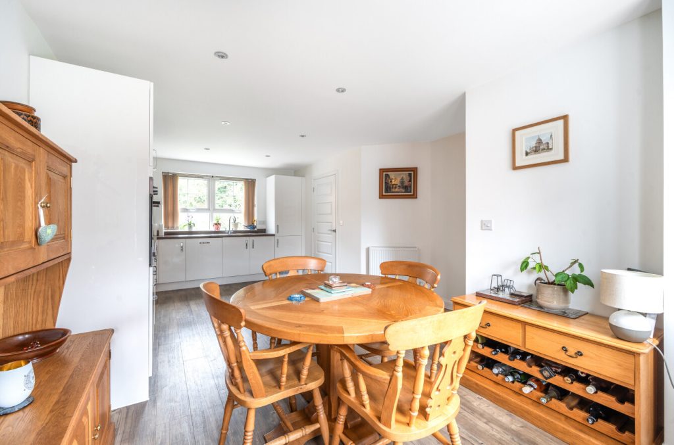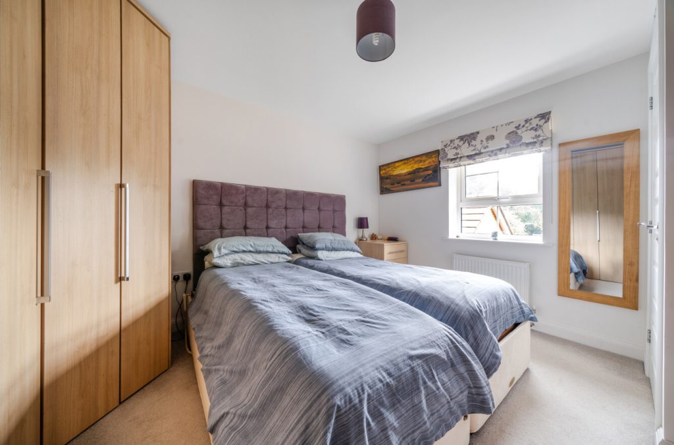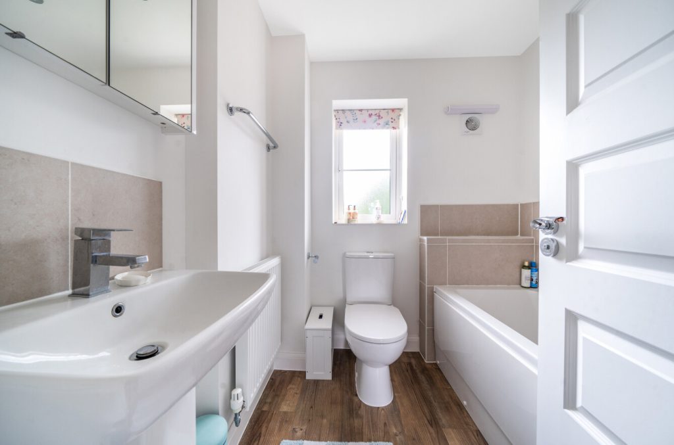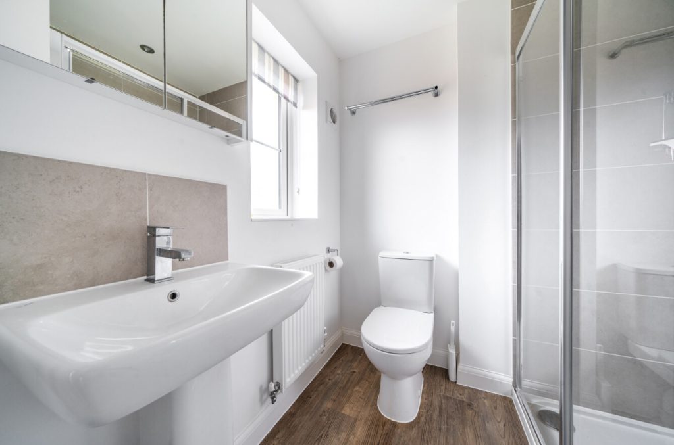
What's my property worth?
Free ValuationPROPERTY LOCATION:
Property Summary
- Tenure: Freehold
- Property type: Detached
- Parking: Single Garage
- Length of Lease: 93 years
- Council Tax Band: E
- Annual Service Charge: £2,400.00
- Annual Ground Rent: £10.00
Key Features
- Stunning four bedroom detached home
- Within the popular development of King's Chase
- En-suite shower room to the principal bedroom
- Open plan kitchen/dining room
- Separate utility room
- Dual aspect sitting room
- Enclosed rear garden with insulated summer house
- Garage and off road parking
Summary
The inviting entrance hallway leads to a bright and airy open-plan kitchen/dining room, featuring sleek high-gloss white units, integral appliances, and ample space for family meals. The expansive 21 ft sitting room is dual aspect and bathed in natural light, providing a perfect space for relaxation. The ground floor is further enhanced by a convenient cloakroom and a separate utility room complementing the kitchen.
Upstairs, you’ll find four generously sized bedrooms, including a principal bedroom complete with an en-suite shower room. Each room offers comfort and space, ideal for family living. A family bathroom provides comfort and convenience for the whole family.
Externally, the property boasts off-road parking, a garage, and a charming west-facing rear garden. The garden’s patio terrace is perfect for al fresco dining and the delightful summer house, which is fully insulated and enjoys power and lighting adds a touch of charm. This home truly offers a blend of modern convenience and homely comfort in a prime location.
Estate Management Charges – £170.00 per annum
ADDITIONAL INFORMATION
Services:
Water – Mains
Gas – Mains
Electric – Mains
Sewage – Mains
Heating – Gas
Materials used in construction: Brick and tile
How does broadband enter the property: Ask agent
For further information on broadband and mobile coverage, please refer to the Ofcom Checker online
Situation
Ampfield is ideally situated, with Romsey 3 miles to the west, Winchester 7 miles to the east and the commercial centre of Southampton 9 miles to the south. Within close proximity is Sir Harold Hillier Gardens, an arboretum covering 180 acres. The Kings Chase sports complex includes facilities such as a sports pavilion, football and rugby pitches, together with a community and function room. Further facilities within Ampfield include The White Horse public house, Ampfield Golf Course and its restaurant, village hall and café with its monthly market cricket ground and new pavilion.
Local schooling is excellent, within catchment to both Ampfield and Romsey Schools, including Cupernham Infant and Junior Schools, with much private sector choice. The market town of Romsey provides excellent everyday amenities and leisure facilities with well-known beautiful woodland walks through the Test Valley on the doorstep. There is a bus which runs twice an hour to Winchester and Romsey and also a school bus to Kings School, King Edwards School, Peter Symonds College and Barton Peveril College.
Utilities
- Electricity: Ask agent
- Water: Ask agent
- Heating: Ask agent
- Sewerage: Ask agent
- Broadband: Ask agent
SIMILAR PROPERTIES THAT MAY INTEREST YOU:
Embley Lane, East Wellow
£630,000Rowden Close, West Wellow
£595,000
RECENTLY VIEWED PROPERTIES :
| 3 Bedroom House - Braishfield Road, Braishfield | £550,000 |
PROPERTY OFFICE :
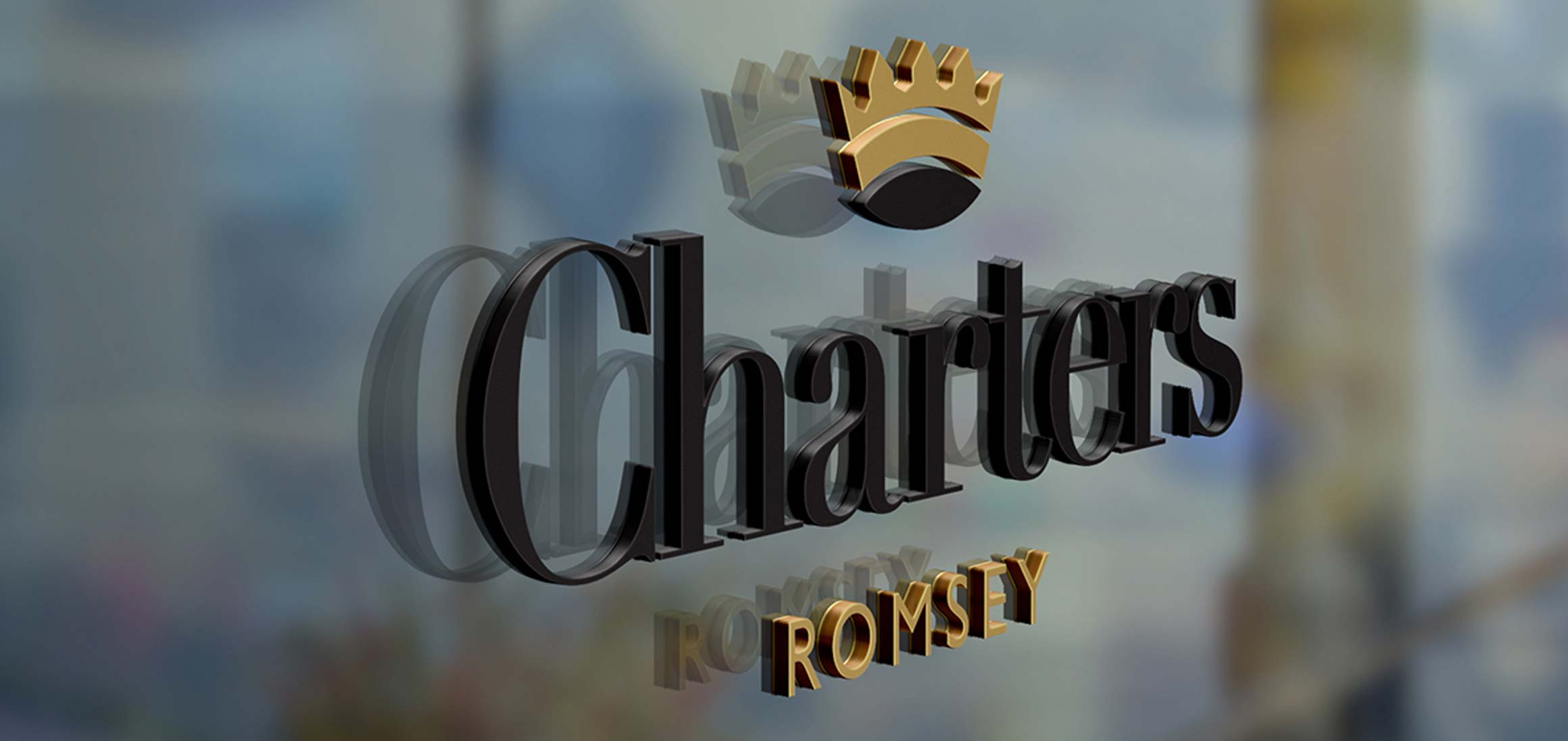
Charters Romsey
Charters Estate Agents Romsey
21A Market Place
Romsey
Hampshire
SO51 8NA






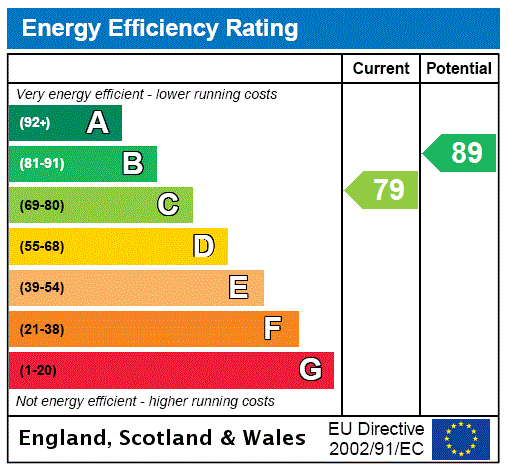
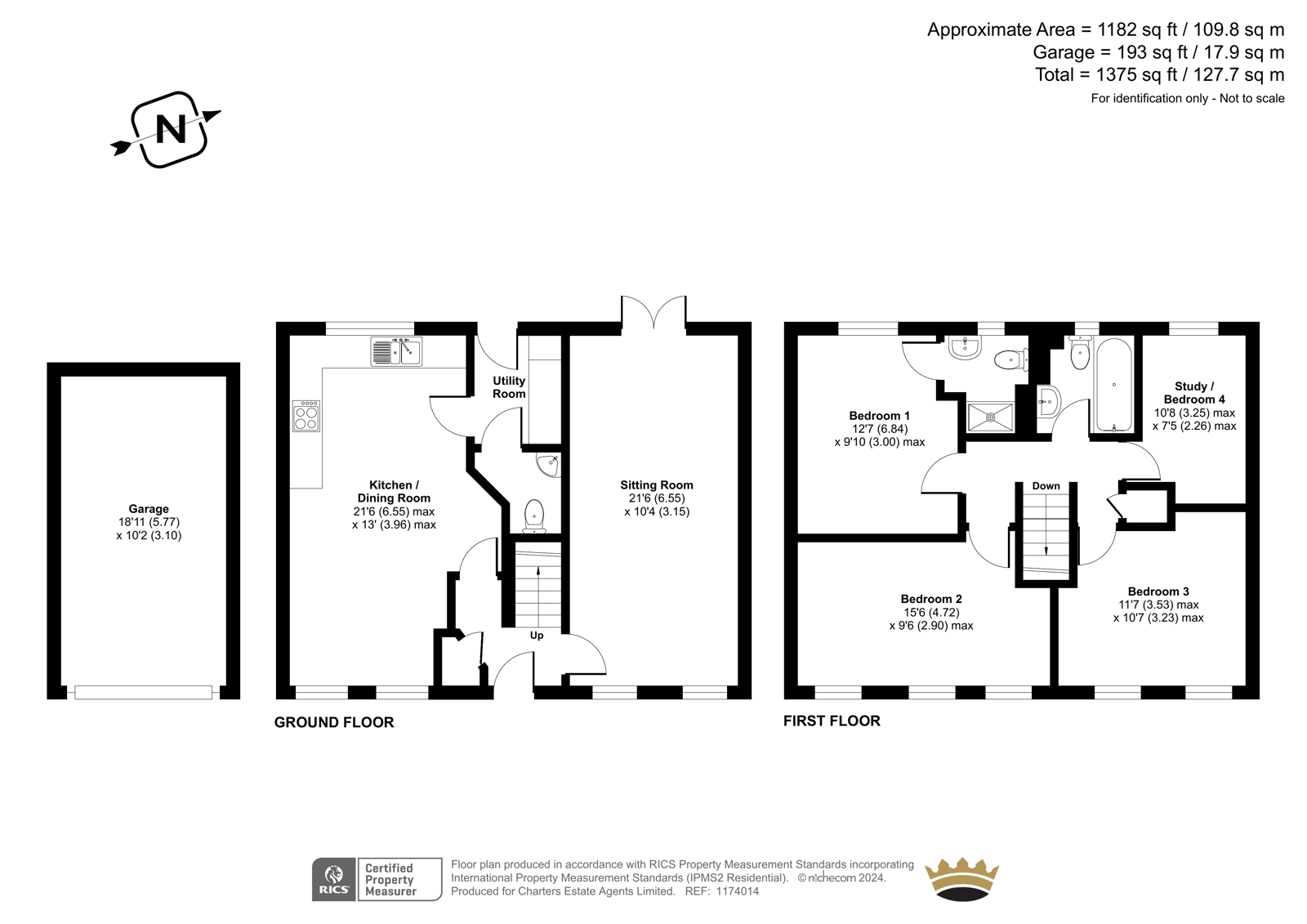


















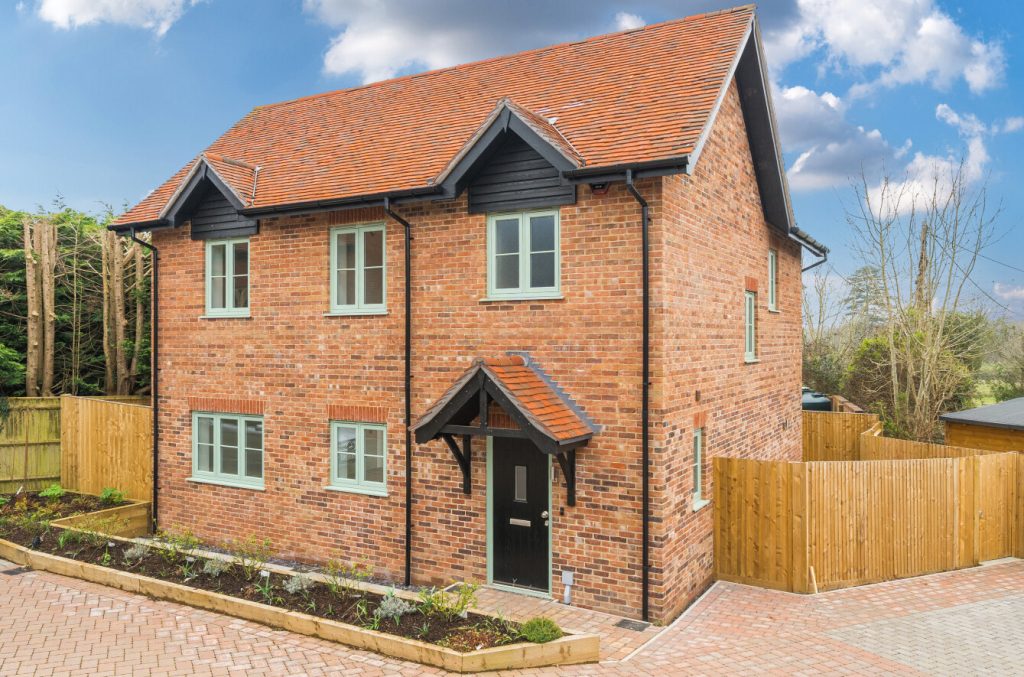
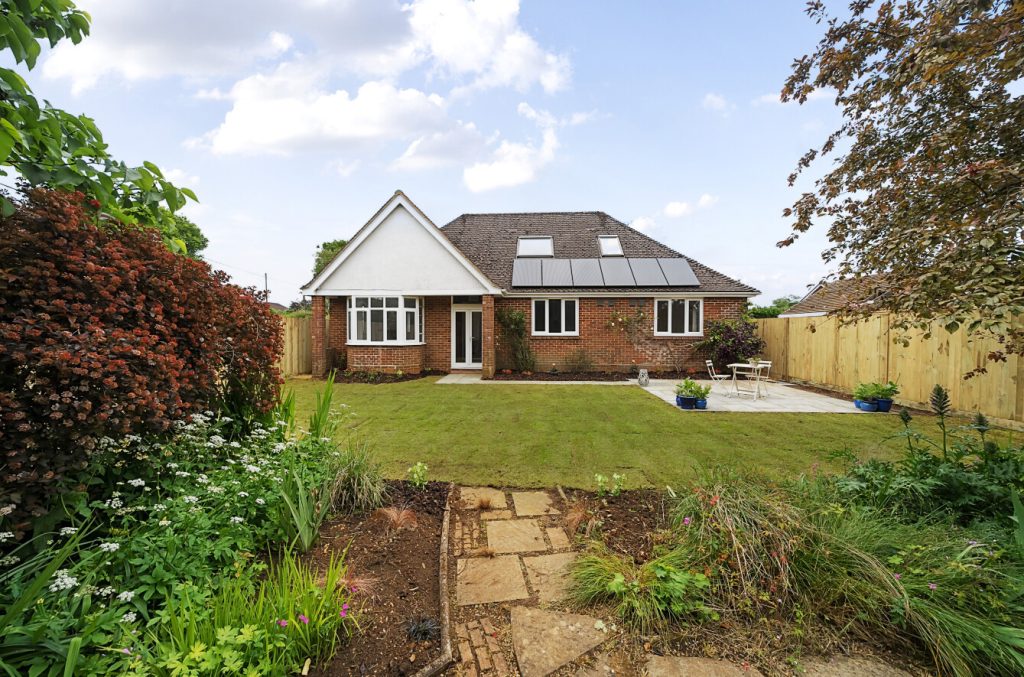
 Back to Search Results
Back to Search Results