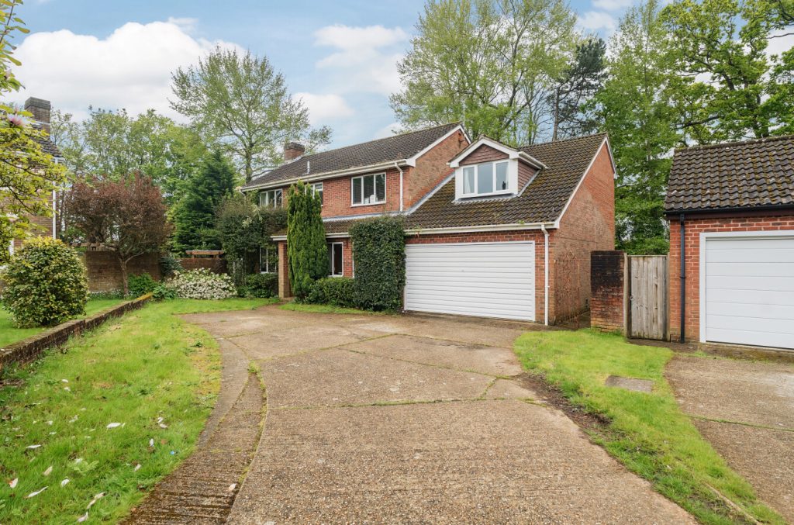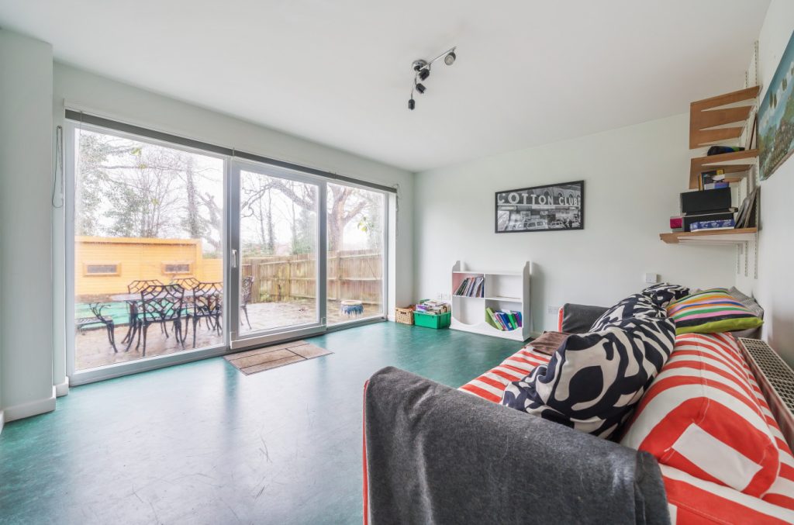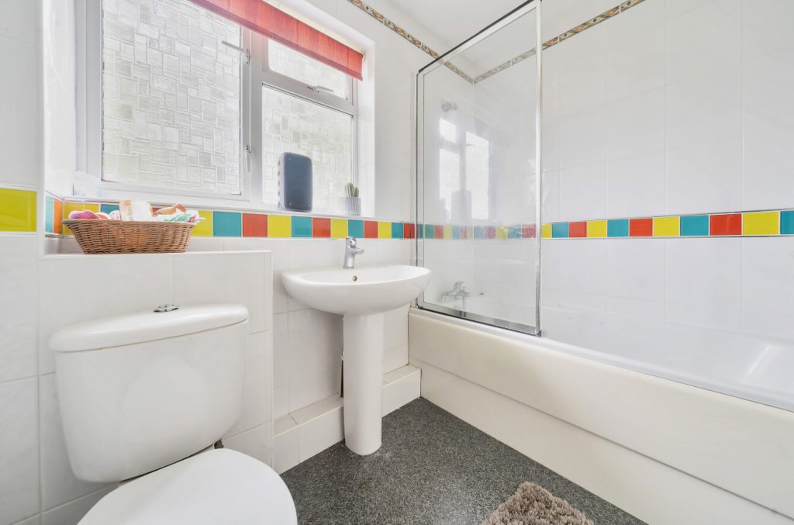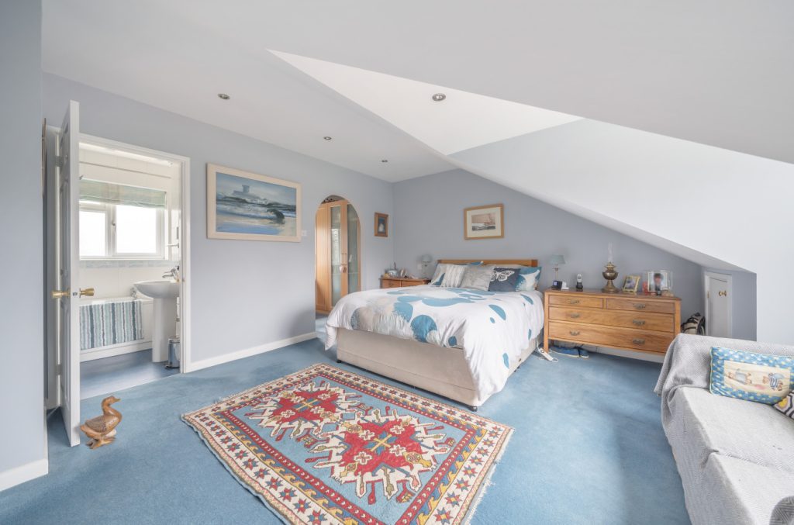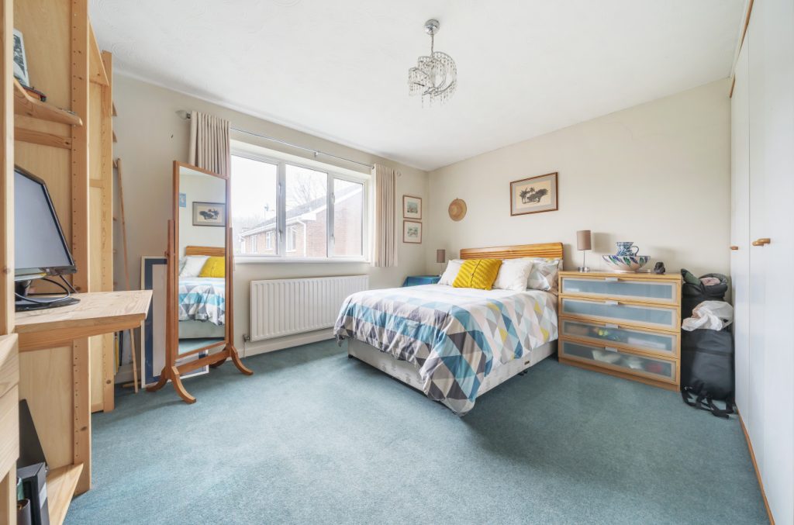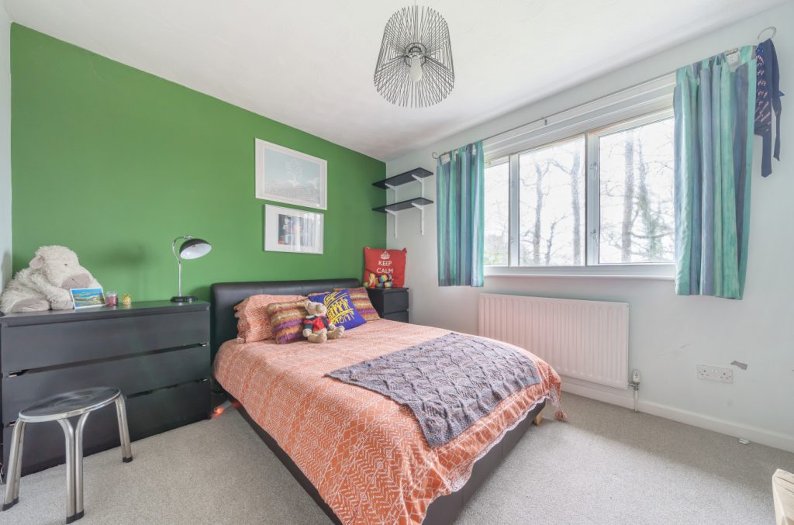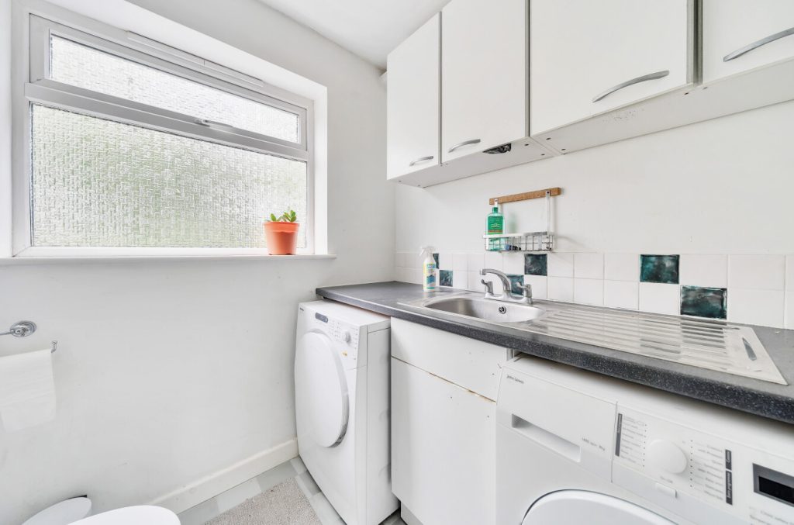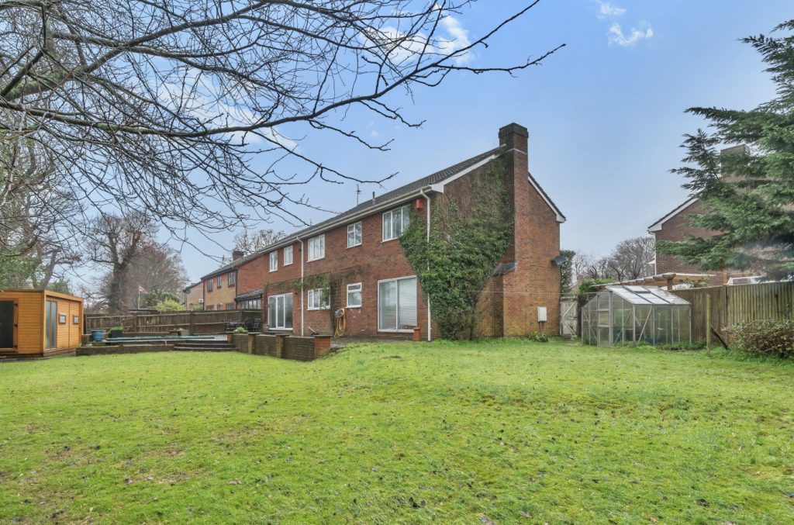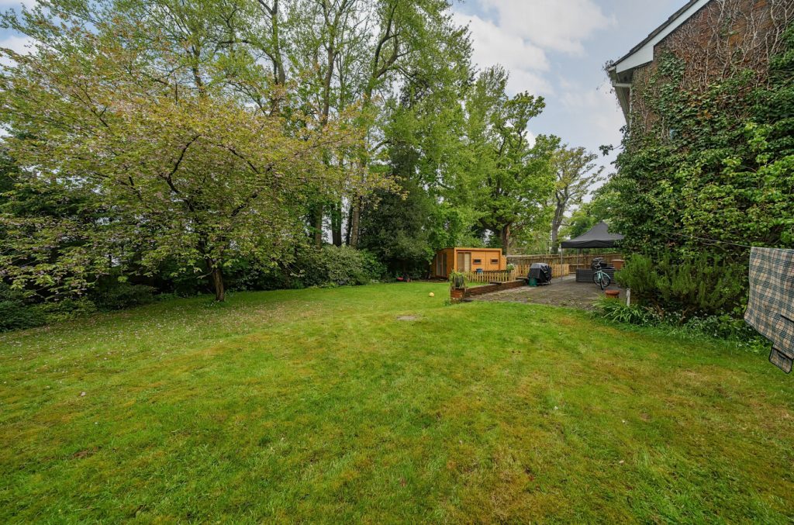
What's my property worth?
Free ValuationPROPERTY LOCATION:
Property Summary
- Tenure: Freehold
- Property type: Detached
- Parking: Single Garage
- Council Tax Band: F
Key Features
- Five-bedroom detached family home
- Principal bedroom with en-suite and dressing room
- Kitchen
- Utility with WC
- Snug leading into storage area
- Large rear garden
- Summer house with power point
Summary
Upon entry, a bright and welcoming entrance hall leads to the ground floor accommodation with a generous 22’8ft x 12’9ft sitting room creating an instant impression of space. A feature gas fire place and double paned sliding glass doors adds to the charm. The formal dining room provides a delightful entertaining space with the versatility of other uses.
The kitchen is well-equipped with ample base and wall mounted storage, double oven and gas hob. The social flow continues into the snug with glass doors overlooking the rear garden and access into a storage area. A utility room assists the kitchen, hosting space for a washing machine and dryer, and WC.
The first floor continues to impress with five well-proportioned double bedrooms, two en-suites and a family bathroom. The impressive principal bedroom benefits from a dressing area and eaves storage.
Externally, driveway parking is available for multiple vehicles with a garage for sheltered parking or storage. The rear garden is incredibly generous with a large lawn and patio for alfresco dining. A summer house with power offers a peaceful home working option.
Services:
Water – Mains Supply
Gas – Mains Supply
Electric – Mains Supply
Sewage – Mains Supply
Heating – Gas Central Heating
Materials used in construction: TBC
How does broadband enter the property: TBC
For further information on broadband and mobile coverage, please refer to the Ofcom Checker online
Situation
The village of Rownhams is a sought-after residential area perfectly positioned between the thriving city of Southampton and the market abbey town of Romsey. The traditional houses found in the original village have been supplemented by a wide range of modern property styles to suit every buyer’s needs and a monthly magazine keeps residents informed of neighbourhood news and events. Rownhams Wood is an attractive area of natural forest and is popular with dog walkers. Highly regarded schools for all ages are found within the vicinity plus easy access to the M27 and M3 motorway networks allowing fast lines of communication to all areas of Southern Hampshire and beyond. Romsey golf club and St Boniface Park, together with the David Lloyd tennis and leisure centre provide excellent recreational facilities, whilst hundreds of square miles of The New Forest National Park are a short drive away. A number of popular public houses are found throughout the area and cater for all tastes and there are several supermarkets conveniently located nearby.
Utilities
- Electricity: Ask agent
- Water: Ask agent
- Heating: Ask agent
- Sewerage: Ask agent
- Broadband: Ask agent
SIMILAR PROPERTIES THAT MAY INTEREST YOU:
Station Road, Nursling
£735,000De Grouchy Lane, Highfield
£625,000
PROPERTY OFFICE :
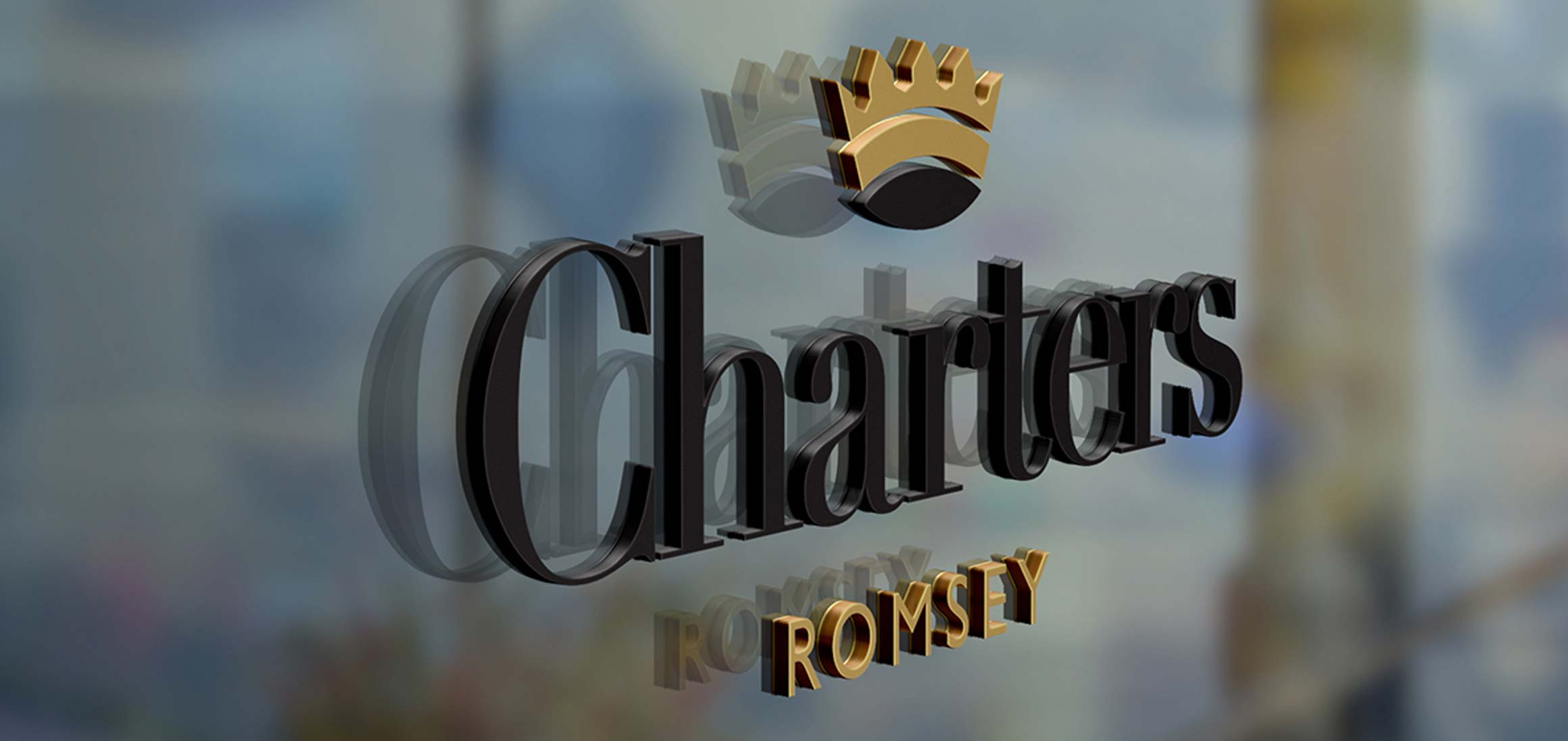
Charters Romsey
Charters Estate Agents Romsey
21A Market Place
Romsey
Hampshire
SO51 8NA






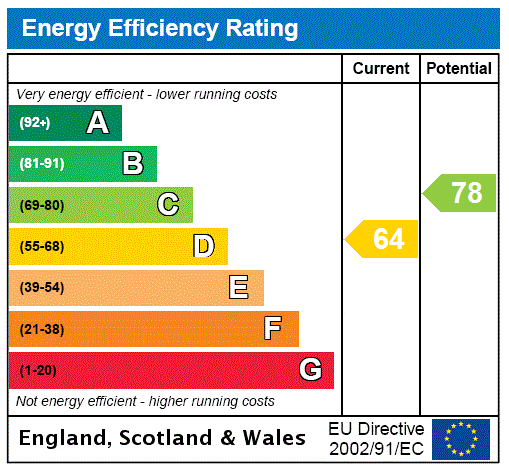



















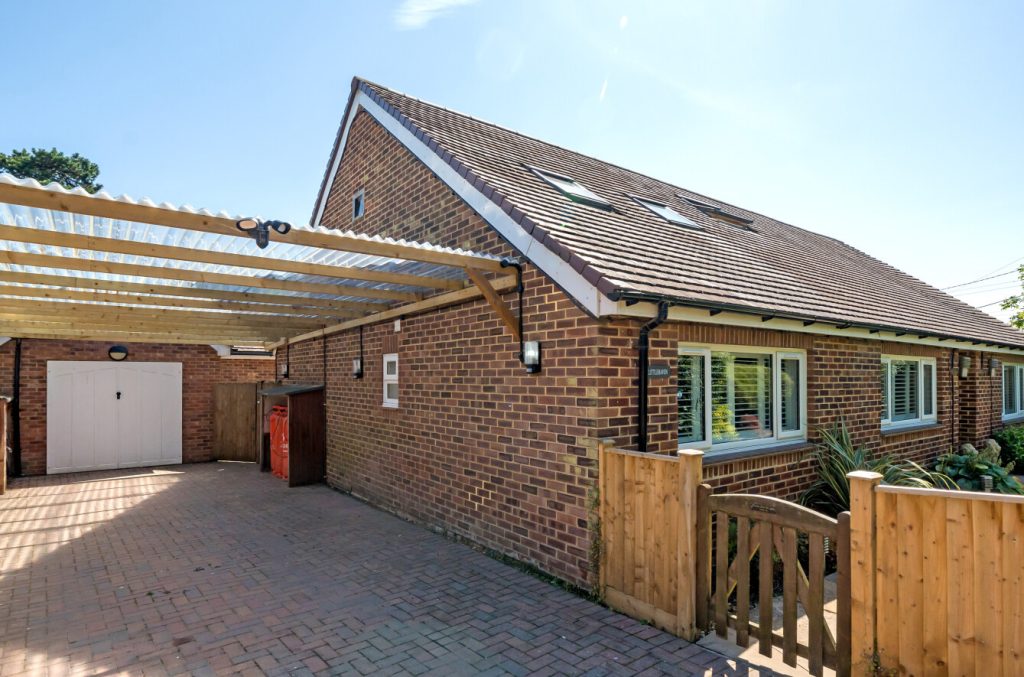

 Back to Search Results
Back to Search Results