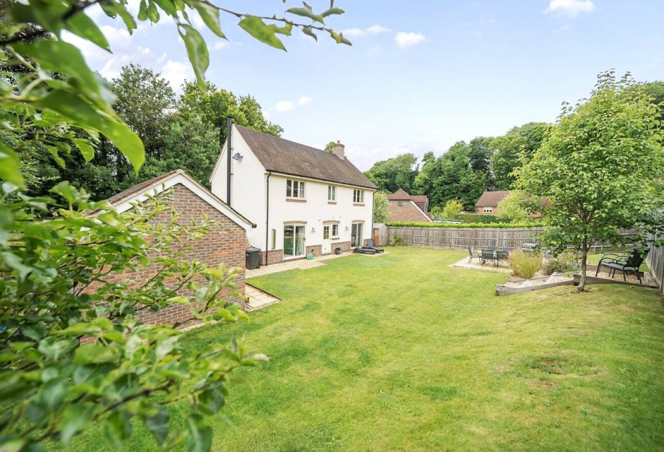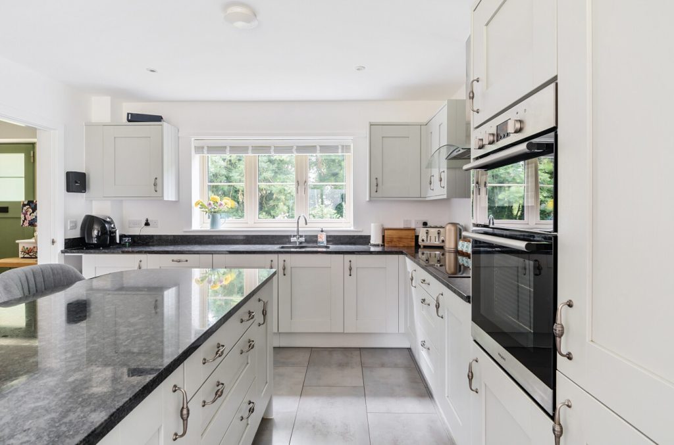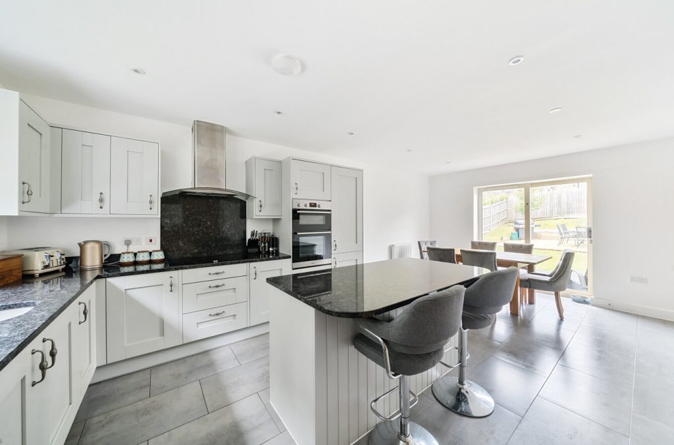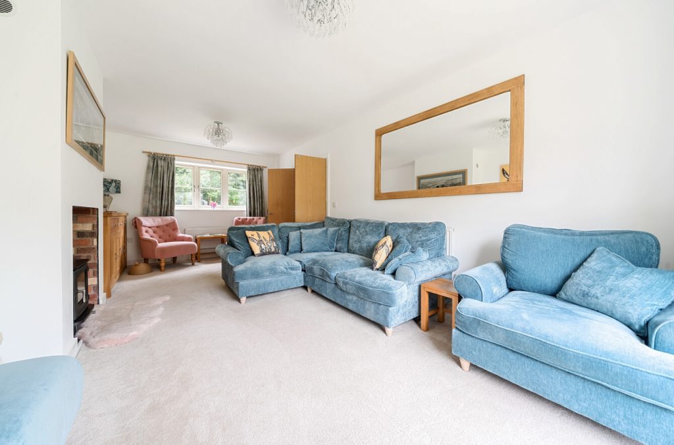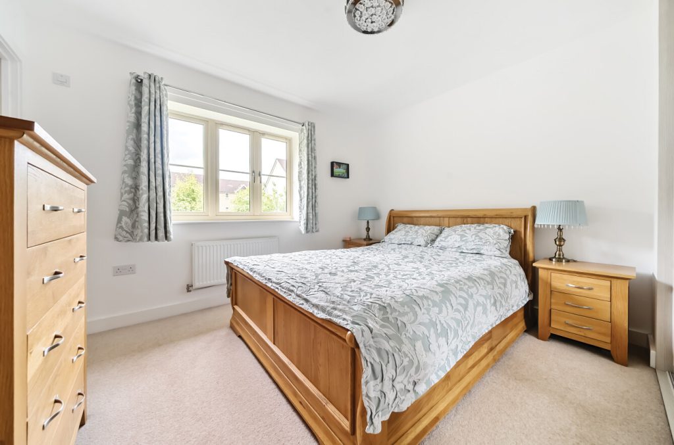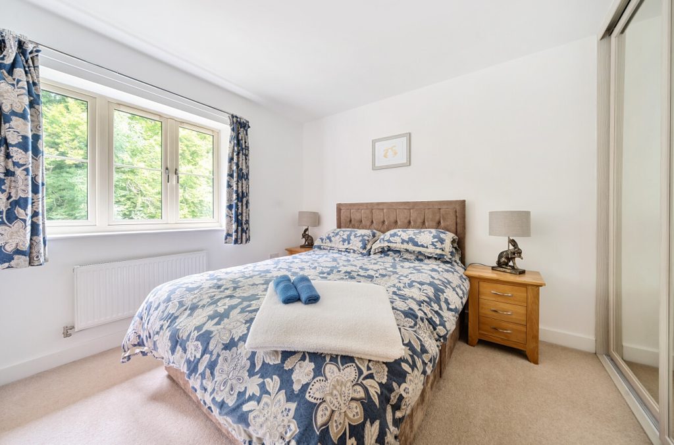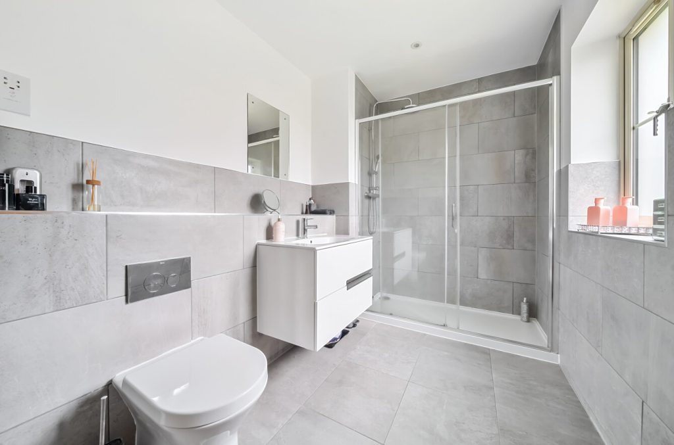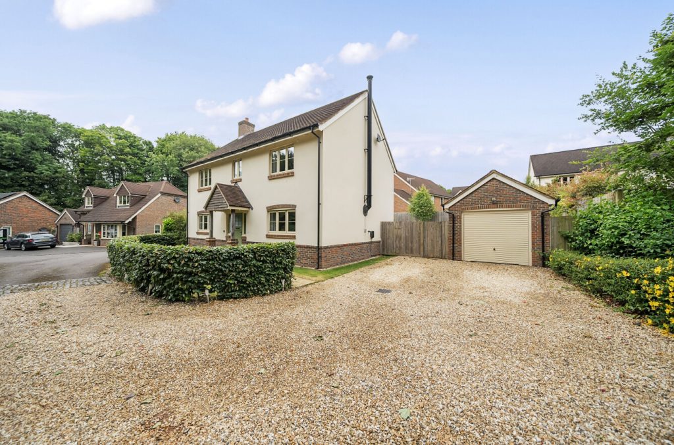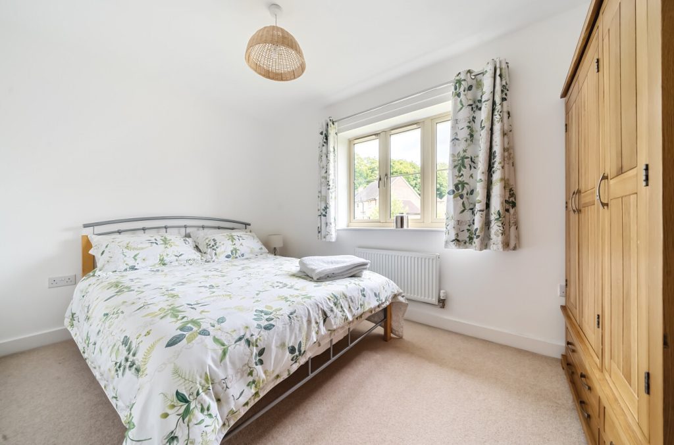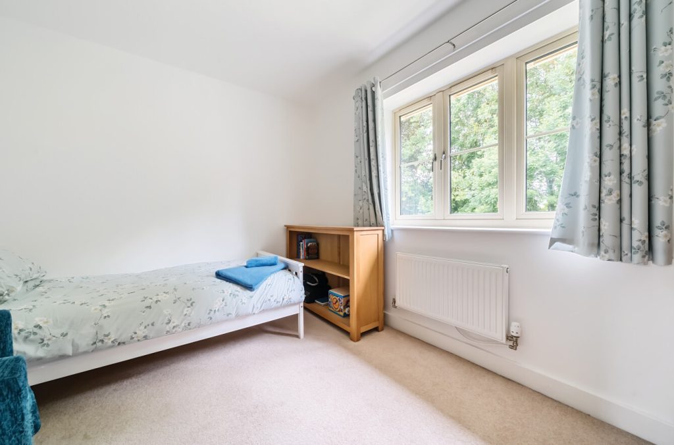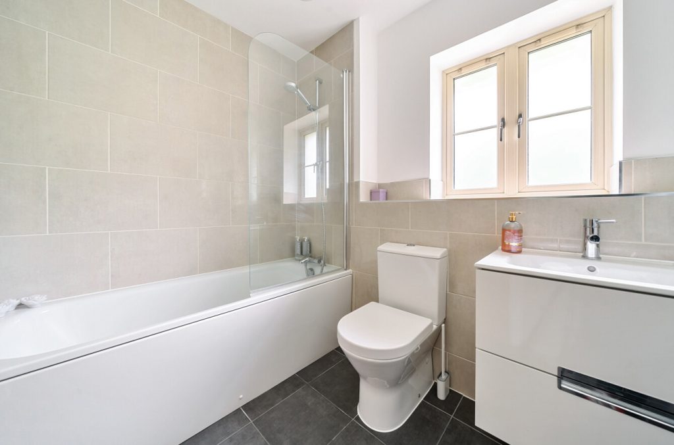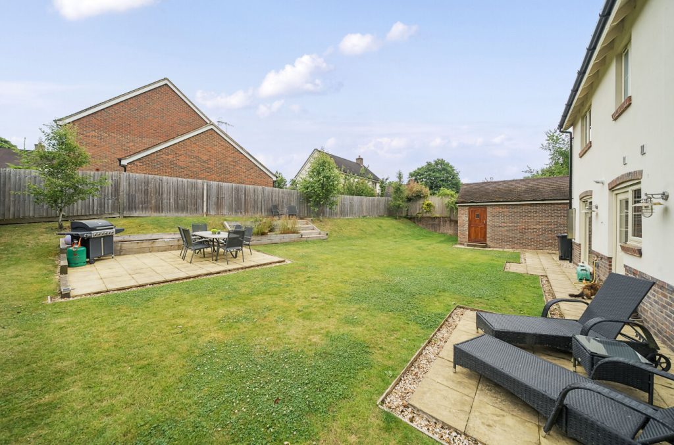
What's my property worth?
Free ValuationPROPERTY LOCATION:
Property Summary
- Tenure: Freehold
- Property type: Detached
- Parking: Single Garage
- Council Tax Band: F
Key Features
- Four-bedroom detached family home
- Quiet cul-de-sac location in a sought-after village location
- Built by Bargate Homes
- Beautifully presented accomodation
- Kitchen/dining room and adjoining utility room
- Large and private rear garden
- Single garage with ample driveway parking
- Planning permissed for a one-bedroom annexe
Summary
Upon entering, you are welcomed by a spacious entrance hall featuring a convenient storage cupboard and a stylish guest cloakroom. Double doors lead into a bright and roomy dual-aspect sitting room, complete with a charming log burner and patio doors that open onto the inviting rear garden.
The heart of the home is undoubtedly the expansive contemporary kitchen/dining room. It is elegantly appointed with stunning granite worktops and a central island, creating an ideal space for entertaining. An adjoining utility room, designed with the same high-quality finishes, offers additional convenience and storage solutions.
The first floor accommodates four generously sized double bedrooms. Two of these benefit from built-in wardrobes and luxurious en-suite shower rooms. The modern family bathroom serves the remaining bedrooms, all of which have been thoughtfully designed to provide comfort and style.
Outside, the property is equally impressive. A large gravel driveway at the front offers ample off-road parking and leads to a detached garage. The large rear garden is a true highlight, fully enclosed with wooden fencing and beautifully landscaped to maximize its space. It features a south-facing patio area perfect for outdoor relaxation, complemented by raised flower beds crafted from wooden sleepers.
Planning permission has been granted for the conversion of the existing garage, into a detached one-bedroom annexe – 22/02462/FULLN.
Annual Estate Charge: £800.00 (approx)
ADDITIONAL INFORMATION
Services:
Water – Mains
Gas – LPG gas (communal tank)
Electric – Mains
Sewage – Mains
Heating – Central heating
Materials used in construction: Brick
How does broadband enter the property: Fibre
For further information on broadband and mobile coverage, please refer to the Ofcom Checker online
Situation
Situated in the picturesque village of Over Wallop and set amidst glorious Hampshire countryside, within the Test Valley, close to the border with Wiltshire. It is approximately 5 miles northwest of Stockbridge which is a quintessentially English town with a thriving town centre of wonderful shops, a traditional inn, restaurants and a network of footpaths and bridleways for walking and riding in the surrounding countryside. The cathedral cities of Salisbury and Winchester are approximately 12 and 16 miles away respectively and both have a more comprehensive range of shops, bars and restaurants. Road and rail connections are excellent with Grateley railway station located only 2 miles away with direct access to London Waterloo and the A30, A303 and A36 are also easily accessible; Southampton Airport offers both national and international flights. Schooling is typically outstanding, the local catchment schools are Wallop Primary School and Test Valley School. Independent schools include Chafyn Grove, Salisbury Cathedral School and Godolphin School (Salisbury) plus The Pilgrims’ School, Winchester College and St. Swithun’s School (Winchester). Coast and country lifestyle pursuits are catered for as the South Downs National Park, The New Forest, Jurassic Coast and the West Country are within striking distance.
Utilities
- Electricity: Ask agent
- Water: Ask agent
- Heating: Ask agent
- Sewerage: Ask agent
- Broadband: Ask agent
SIMILAR PROPERTIES THAT MAY INTEREST YOU:
Church Road, Kings Somborne
£550,000Fine Acres Rise, Over Wallop
£650,000
PROPERTY OFFICE :
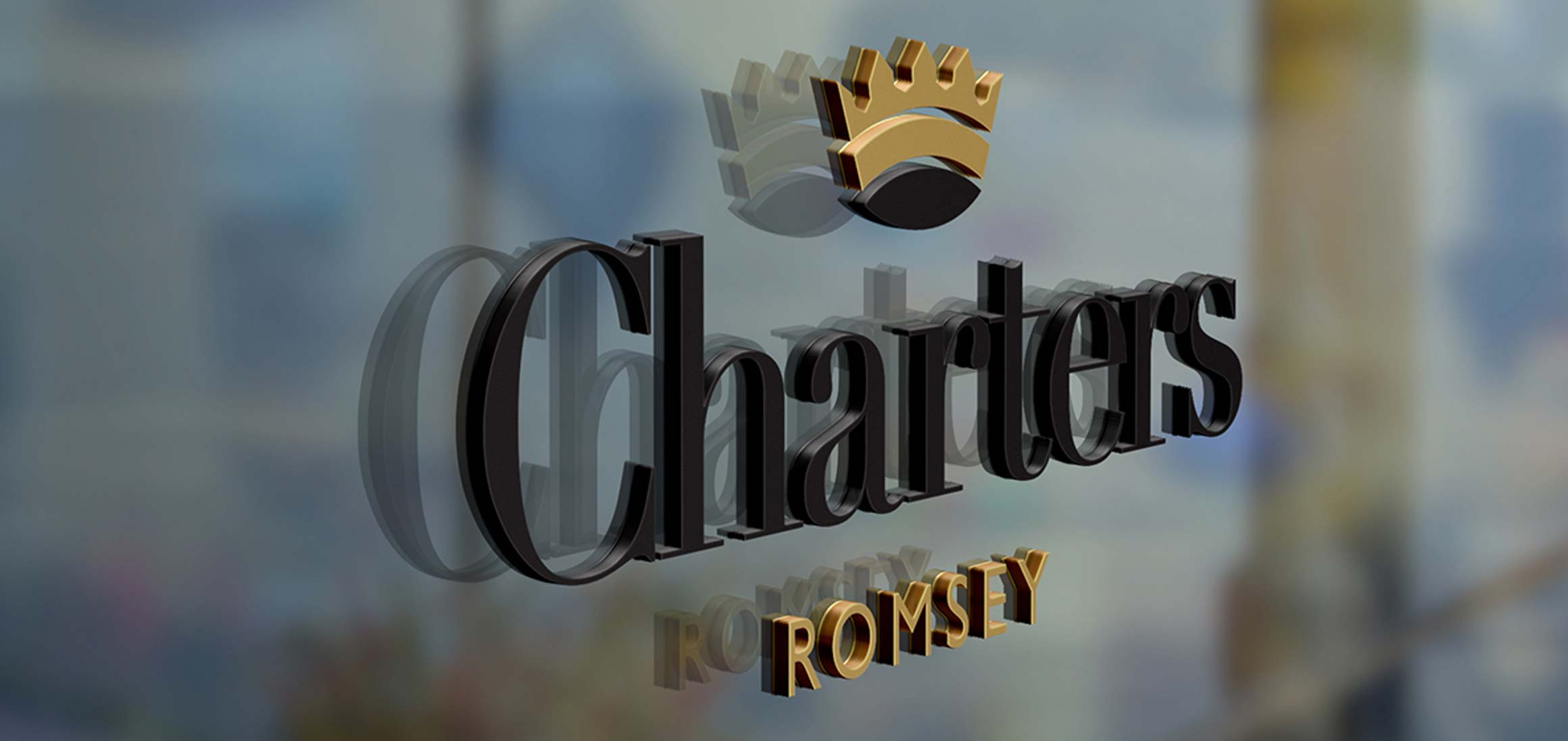
Charters Romsey
Charters Estate Agents Romsey
21A Market Place
Romsey
Hampshire
SO51 8NA






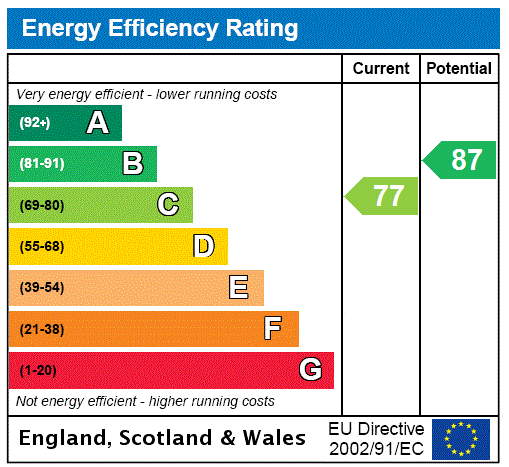
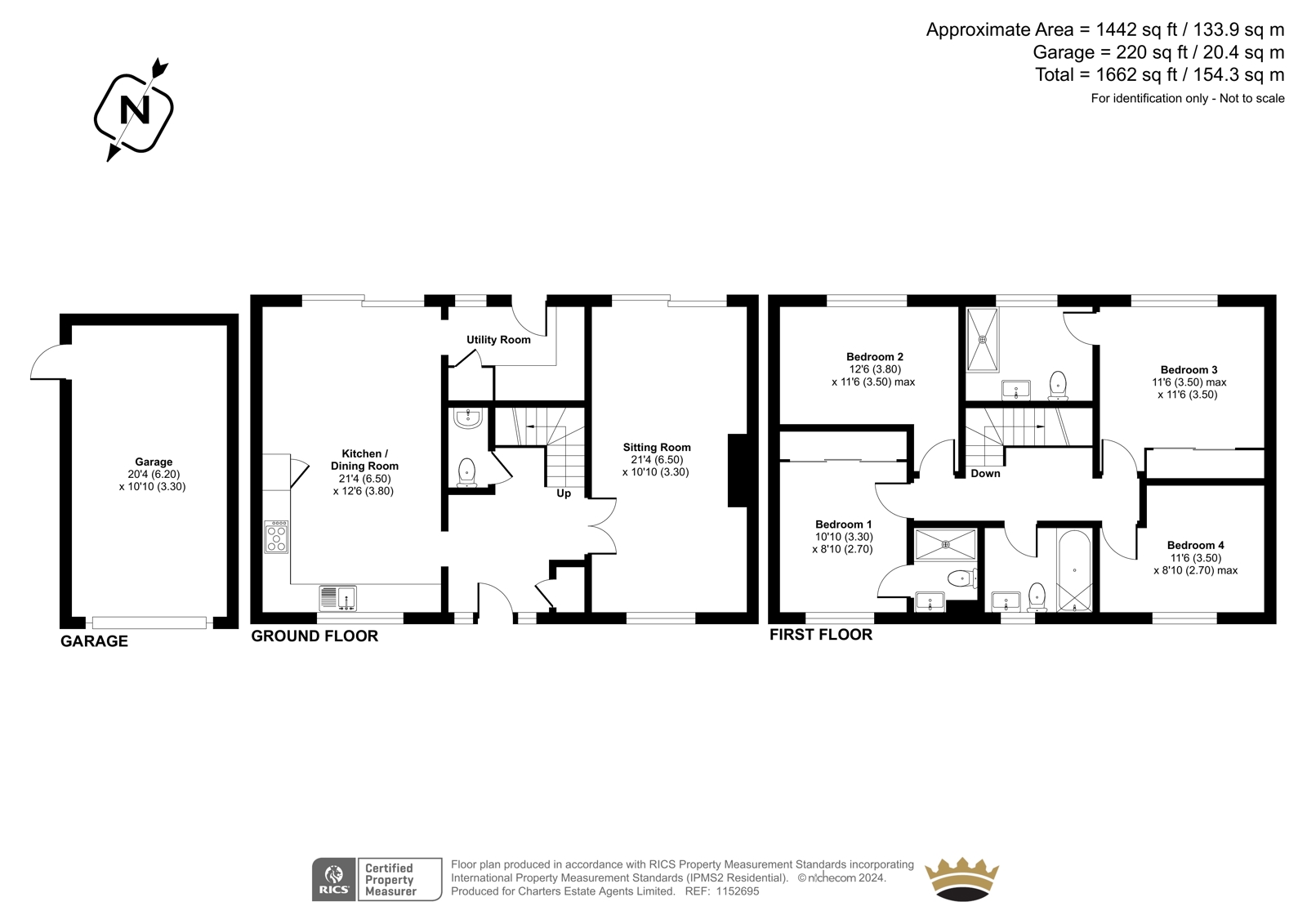


















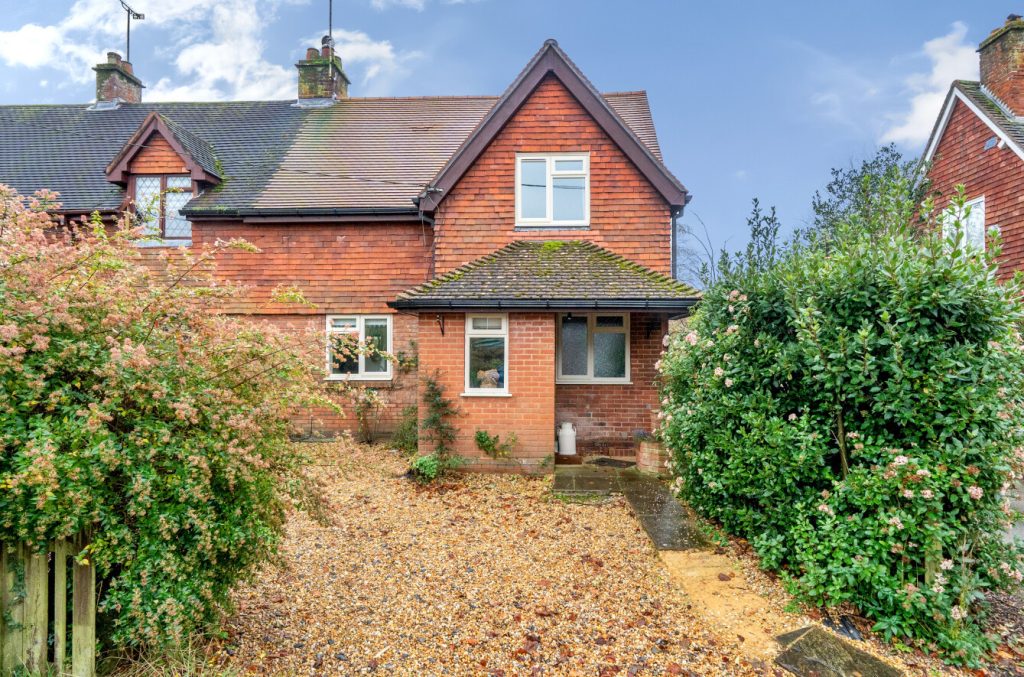
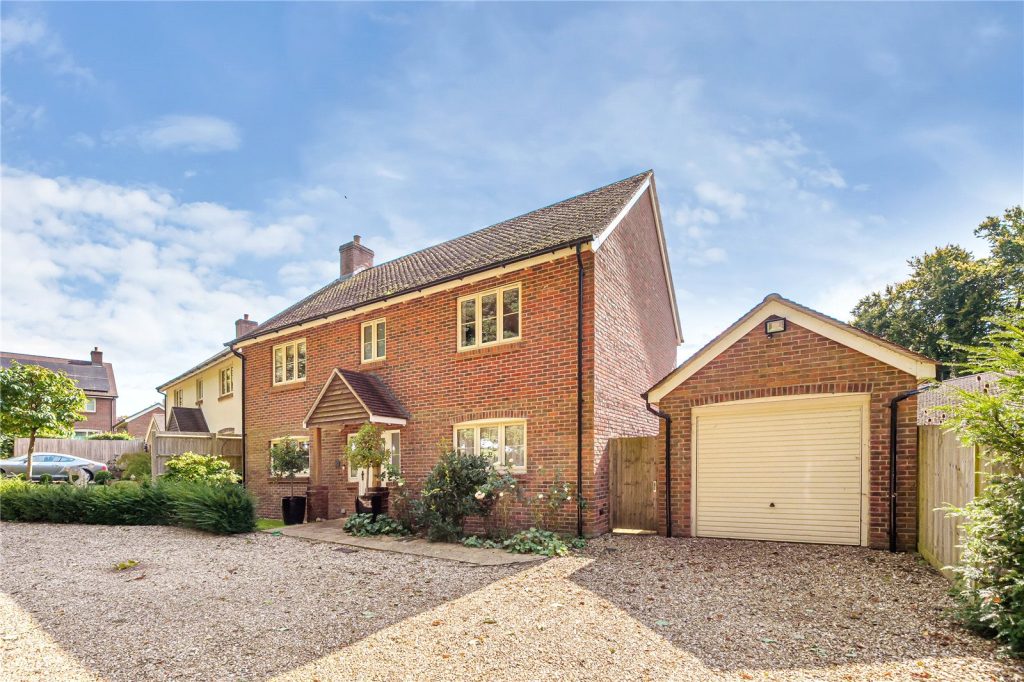
 Back to Search Results
Back to Search Results