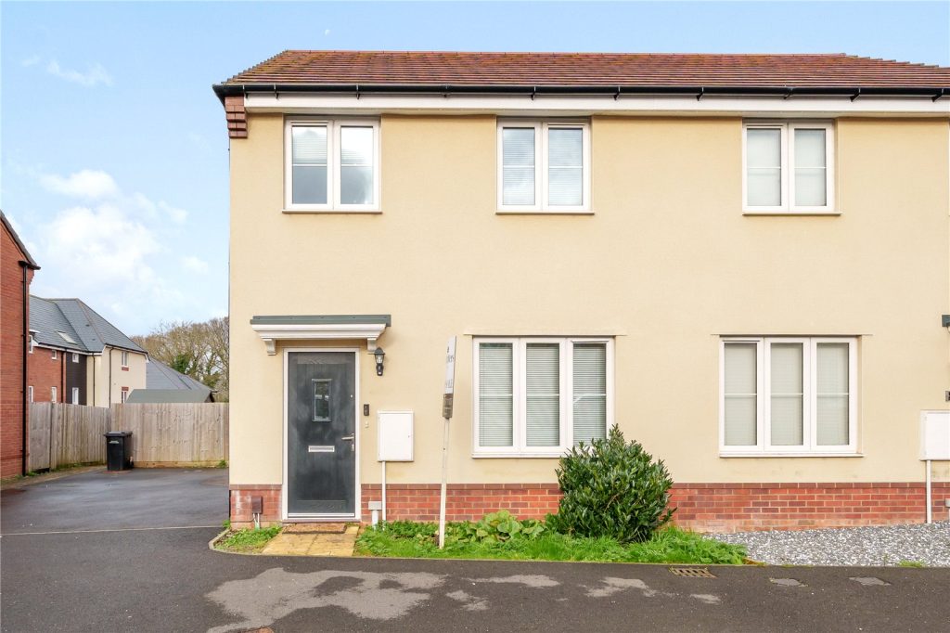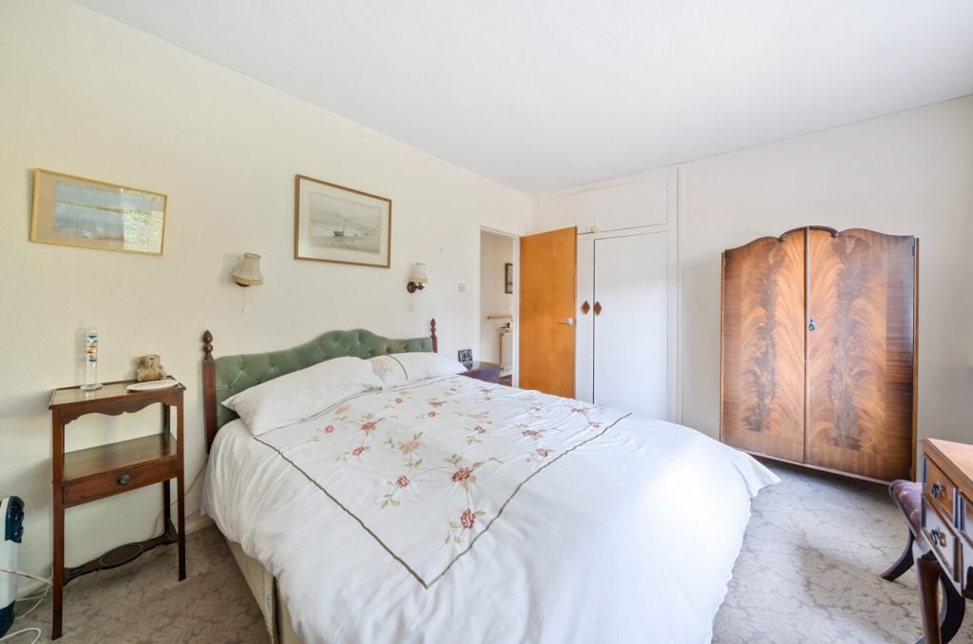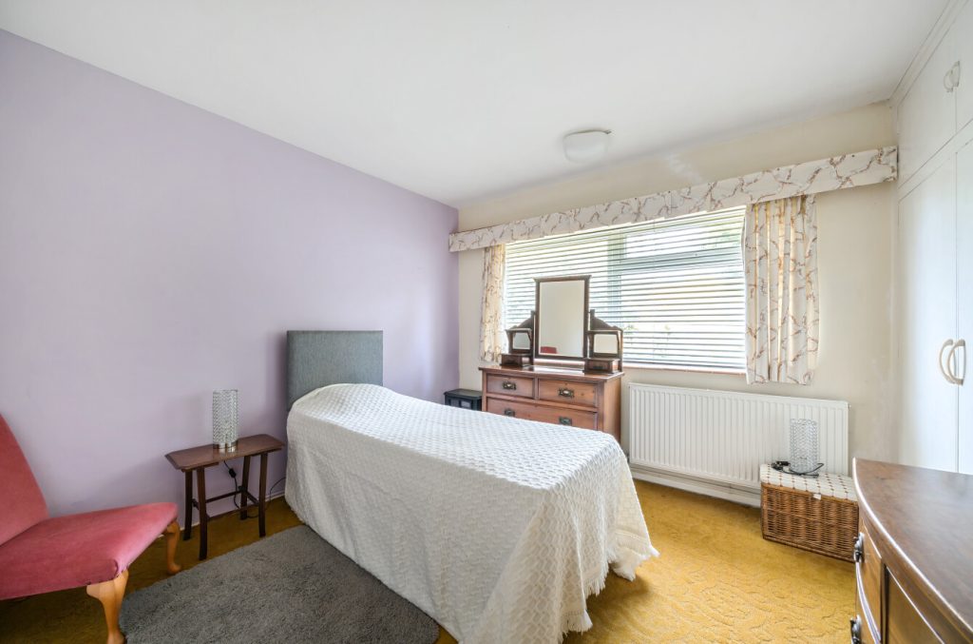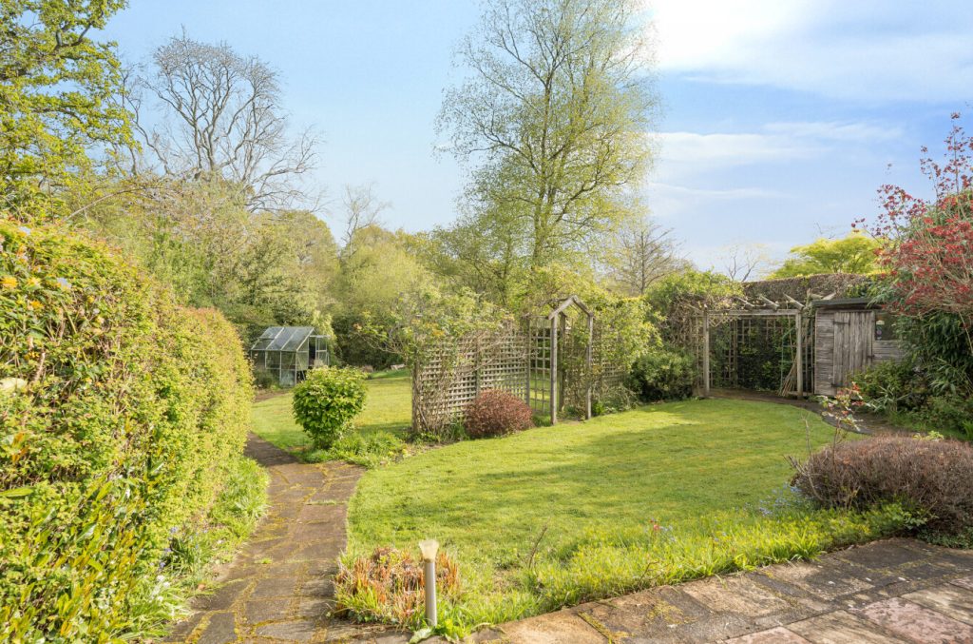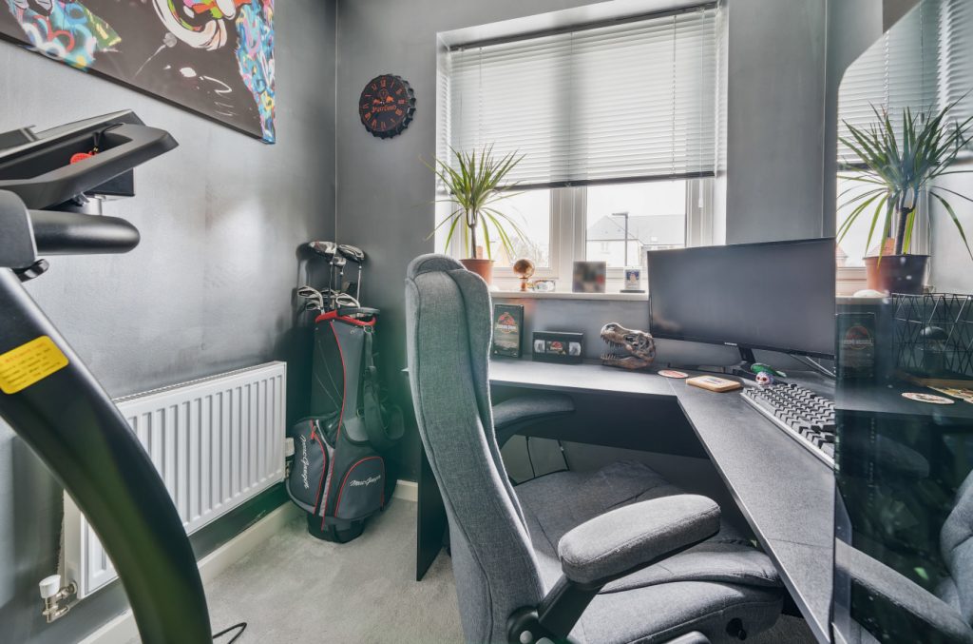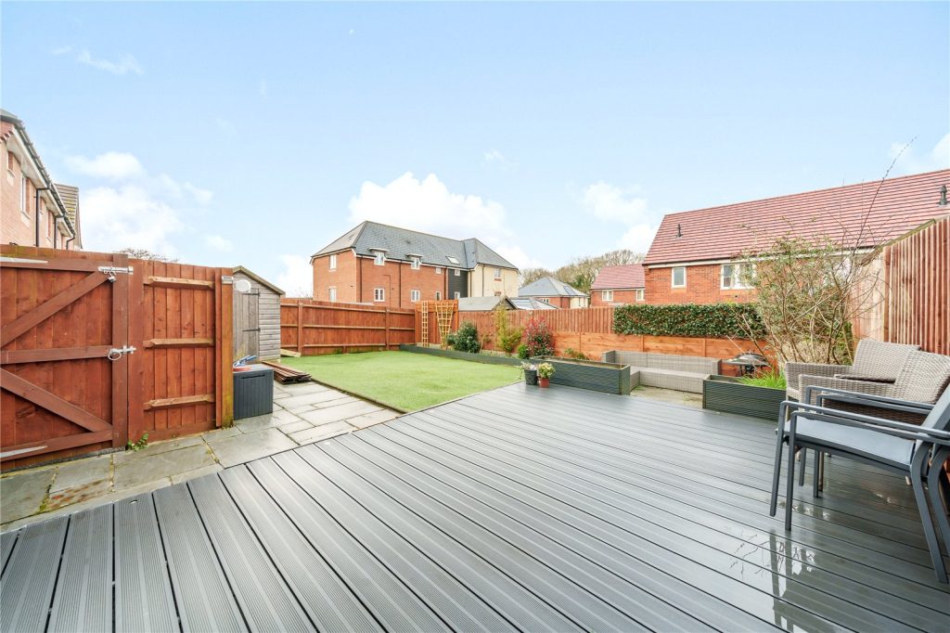
What's my property worth?
Free ValuationPROPERTY LOCATION:
Property Summary
- Tenure: Freehold
- Property type: Semi detached
- Council Tax Band: C
Key Features
- Three-bedroom semi-detached home in Nursling
- Spacious sitting room
- Open plan layout with French doors opening to the rear garden
- Family bathroom and ensuite to the principal bedroom
- Large westerly-facing rear garden
- Driveway parking
Summary
The kitchen/breakfast room is well-appointed with integrated appliances, including a dishwasher, fridge/freezer, oven, and induction hob. Ample storage is provided by a matching range of base and wall mounted cabinets. Its open-plan layout fosters a seamless ‘social flow’, ideal for modern living, and French doors open onto the rear garden. A guest cloakroom and utility space add convenience to the ground floor layout. Upstairs, the first floor maintains the property’s impressive standards, offering two well-sized double bedrooms, a modern family bathroom, and an en-suite shower room serving the principal bedroom.
The highlight of the property is its unusually large, westerly-facing rear garden, meticulously landscaped with a combination of composite decking and artificial turf, providing a low-maintenance yet visually appealing outdoor space perfect for entertaining or relaxation. Side access facilitates easy entry to the rear garden and offers convenient external storage and bin access.
Two driveway parking spaces are conveniently located to the side of the property, ensuring ample off-road parking for residents and visitors alike. This immaculate home effortlessly combines modern convenience with stylish design, offering a comfortable and inviting living environment in a sought-after location.
Estate Management Charge £40.50pcm
These details are to be confirmed by the vendor’s solicitor and must be verified by a buyer’s solicitor.
Situation
Nursling and Rownhams are sought after residential area perfectly positioned between the thriving city of Southampton and the market abbey town of Romsey. Comprising some 2,300 properties the traditional houses found in the original villages have been supplemented by a wide range of modern property styles to suit every buyer’s needs and a monthly magazine keeps residents informed of neighbourhood news and events. Rownhams Wood is an attractive area of natural forest and is popular with dog walkers.
Utilities
- Electricity: Ask agent
- Water: Ask agent
- Heating: Ask agent
- Sewerage: Ask agent
- Broadband: Ask agent
SIMILAR PROPERTIES THAT MAY INTEREST YOU:
New Road, Swanmore
£345,000Westridge Road, Portswood
£450,000
RECENTLY VIEWED PROPERTIES :
| 2 Bedroom House - Awbridge Hill, Awbridge | £350,000 |
PROPERTY OFFICE :
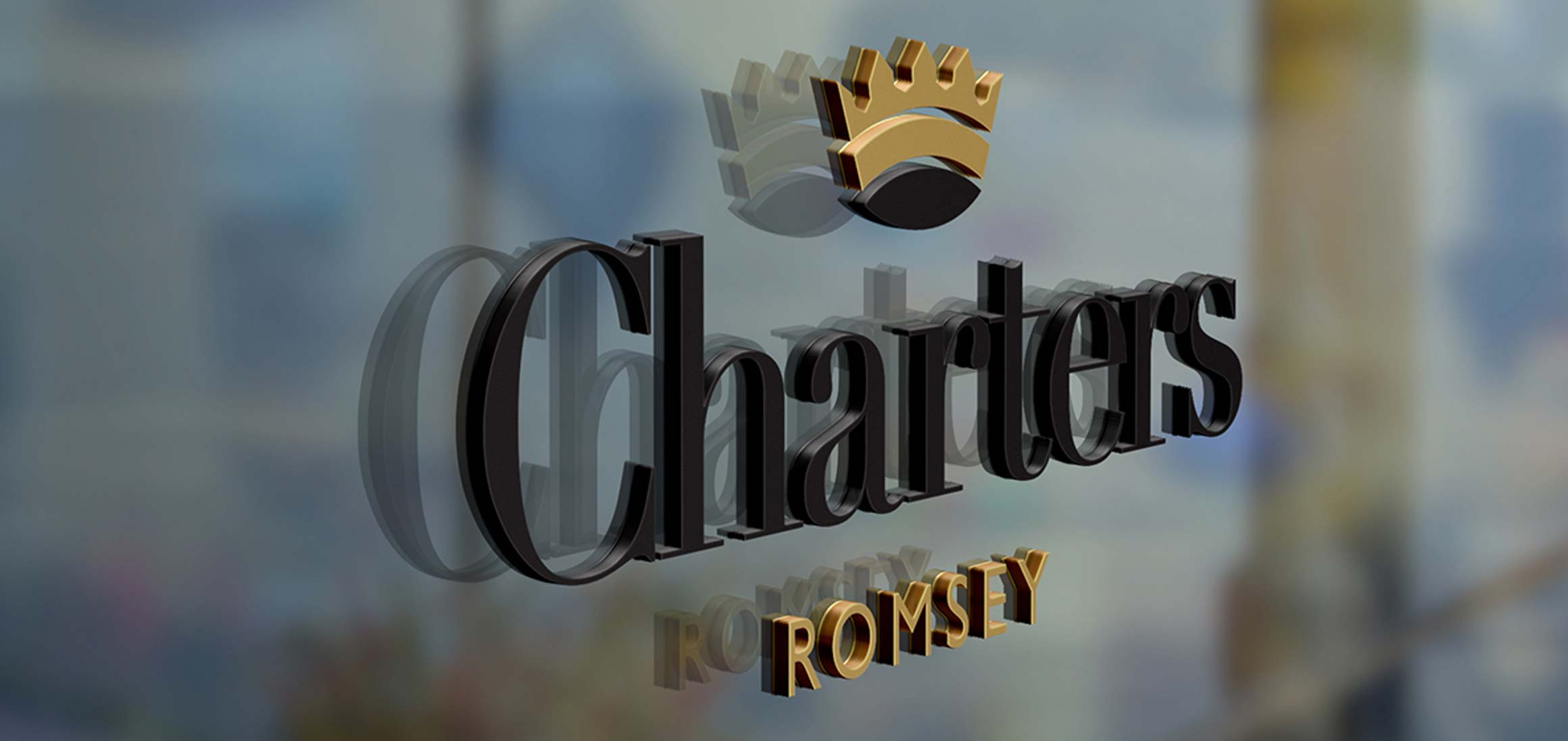
Charters Romsey
Charters Estate Agents Romsey
21A Market Place
Romsey
Hampshire
SO51 8NA







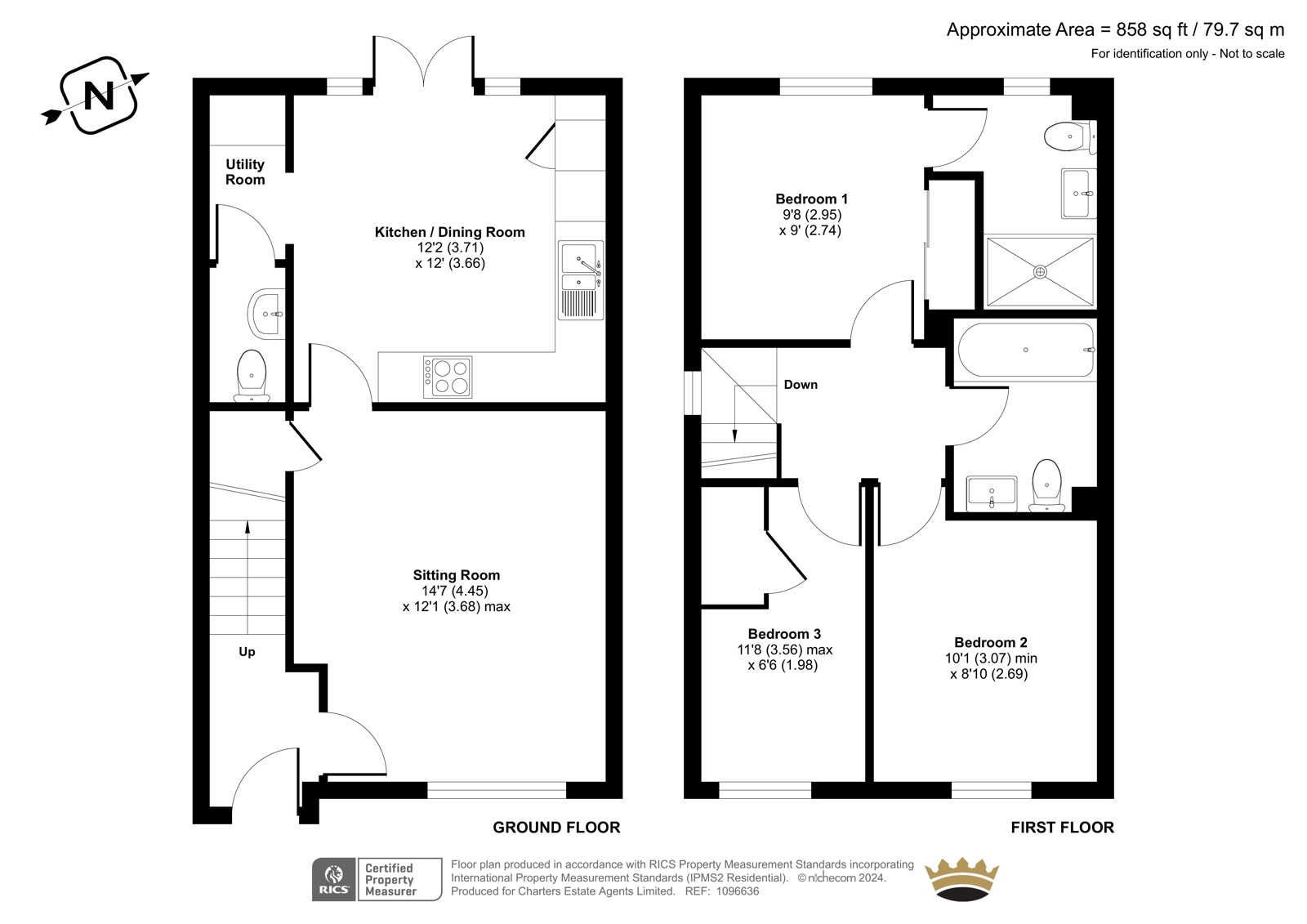


















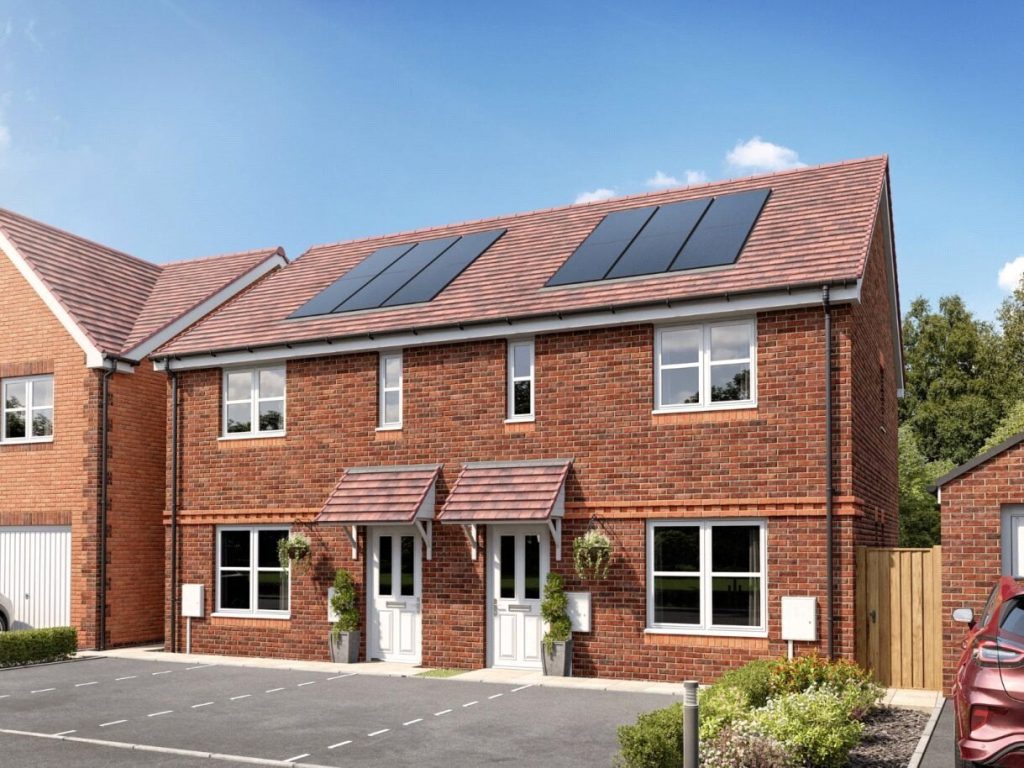
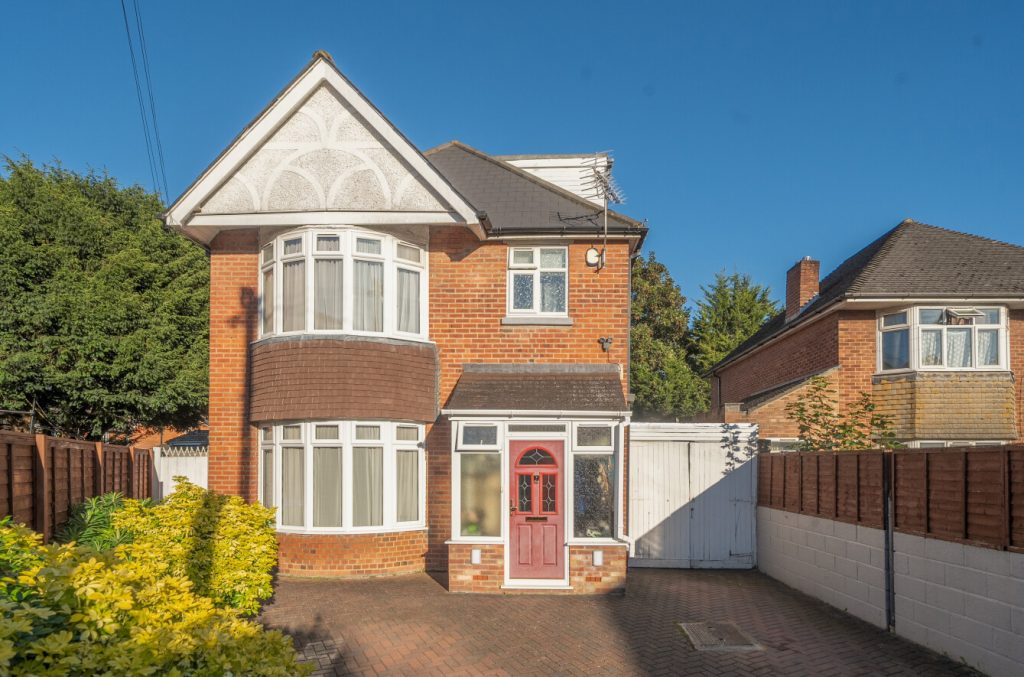
 Back to Search Results
Back to Search Results