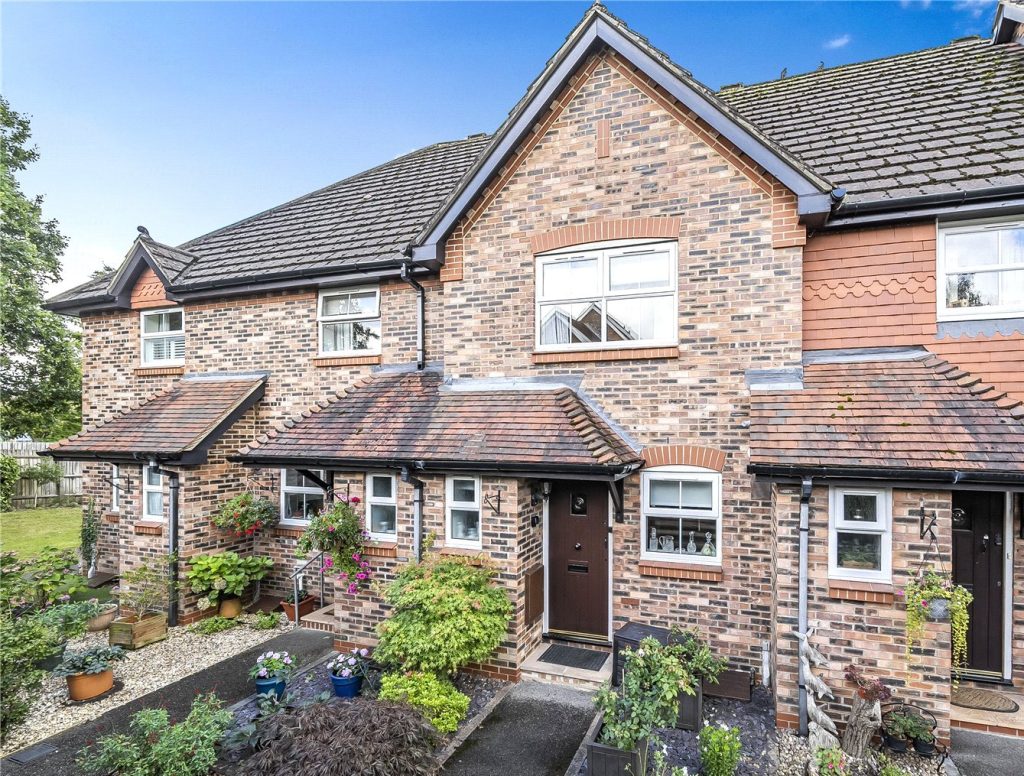
What's my property worth?
Free ValuationPROPERTY LOCATION:
PROPERTY DETAILS:
- Tenure: freehold
- Property type: Terraced
- Council Tax Band: C
- Two-bedroom terraced home
- Exclusive development of only 18 homes
- Over 50's
- Allocated parking
- Courtyard garden and shared garden
- Completely modernised to a superb standard
Grange Mews is a prestigious private development for over 50’s, comprising 18 thoughtfully designed properties, arranged in three attractive blocks. Each home comes with its own designated parking space, ensuring convenience for residents, while two visitor parking spaces cater to guests. With its charming brick walls and traditional tiled roofs, the development offers a blend of classic architecture and modern comfort. As well as this the property features a private rear garden with an attractive patio area which is the perfect sun trap.
The property is double-glazed and equipped with gas central heating, ensuring warmth and energy efficiency year-round. Additionally, each property features a water meter, further enhancing the eco-conscious appeal.
This particular property underwent a comprehensive renovation in 2020, which included full re-plastering, new carpets, and Karndean flooring throughout the ground floor. The interior has been freshly repainted in all rooms, while key improvements such as a new combi boiler, roof insulation, cavity wall insulation, and partial rewiring ensure modern functionality. Oak doors have been fitted throughout, adding a touch of luxury, while soundproofing with 30mm insulation between internal walls offers peace and quiet. An R&A remote controlled awing provides shade for the private courtyard garden, offering protection on the hottest of summer days. The bespoke kitchen, complete with Ultima Furniture, boasts top-of-the-line Bosch and Neff appliances, quartz countertops, and a Monarch water softener with a remaining guarantee.
The property features a south-facing sitting room with a cosy electric coal-effect fireplace, patio doors leading to a private patio, R&A window shutters and garden access. Upstairs, the second bedroom also includes R&A slatted window shutters as well as fitted wardrobes and an integrated washing machine, while the principal bedroom offers abundant storage with three fitted double wardrobes. The modern shower room is equipped with a state-of-the-art Mira Platinum Dual wireless shower system, anti-slip shower base, and high-quality fixtures throughout. This home is the perfect blend of style, comfort, and practicality, making it an ideal choice for discerning buyers.
Estate Management Charge – £315 per quarter
ADDITIONAL INFORMATION
Services:
Water: Mains
Gas:Mains
Electric: Mains
Sewage: Mains
Heating: Gas Central Heating
Materials used in construction: Ask Agent
How does broadband enter the property: BT fibre to road
For further information on broadband and mobile coverage, please refer to the Ofcom Checker online
PROPERTY INFORMATION:
SIMILAR PROPERTIES THAT MAY INTEREST YOU:
-
Trussell Close, Winchester
£375,000 -
Mitford Road, Alresford
£325,000
PROPERTY OFFICE :
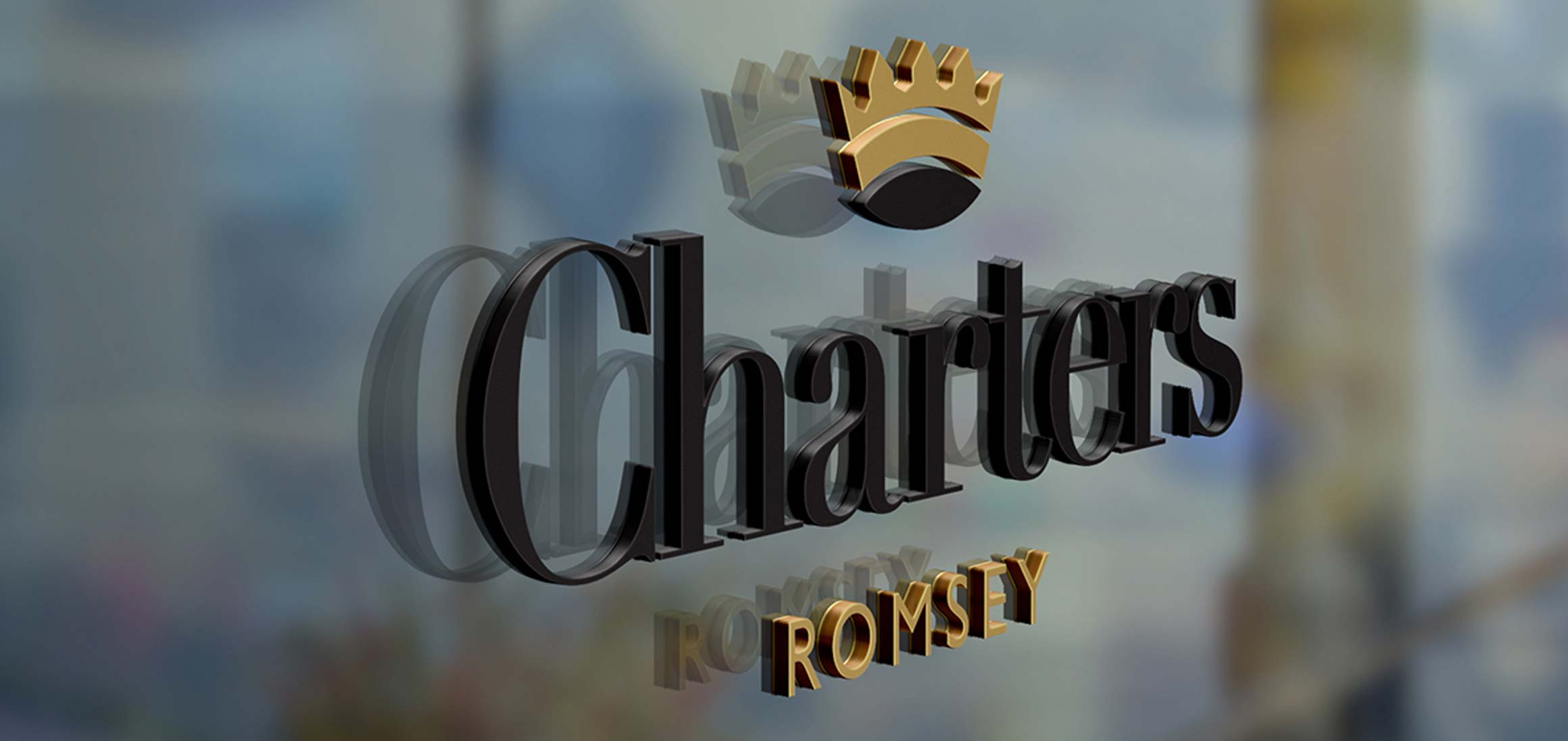
Charters Romsey
Charters Estate Agents Romsey
21A Market Place
Romsey
Hampshire
SO51 8NA






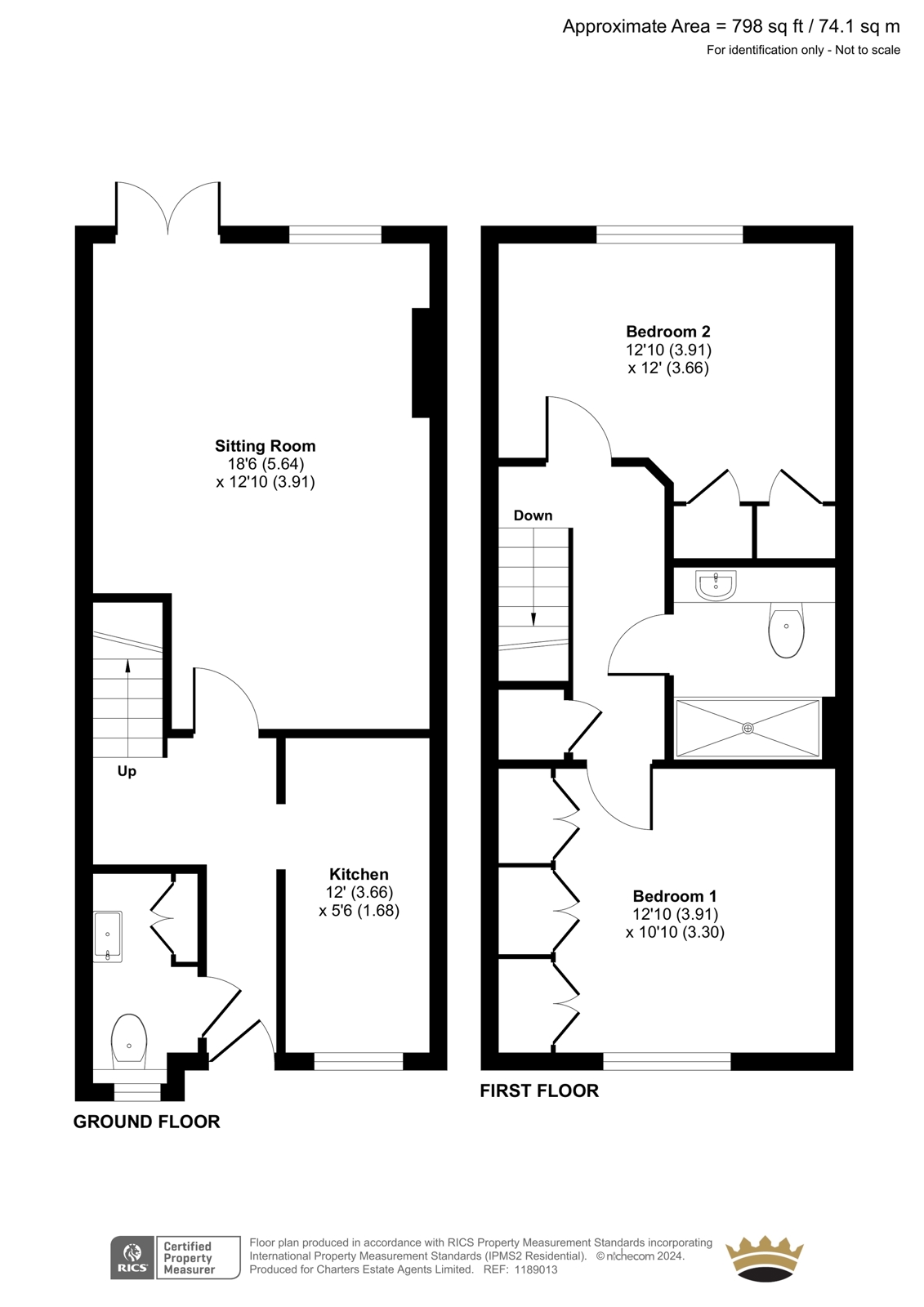


















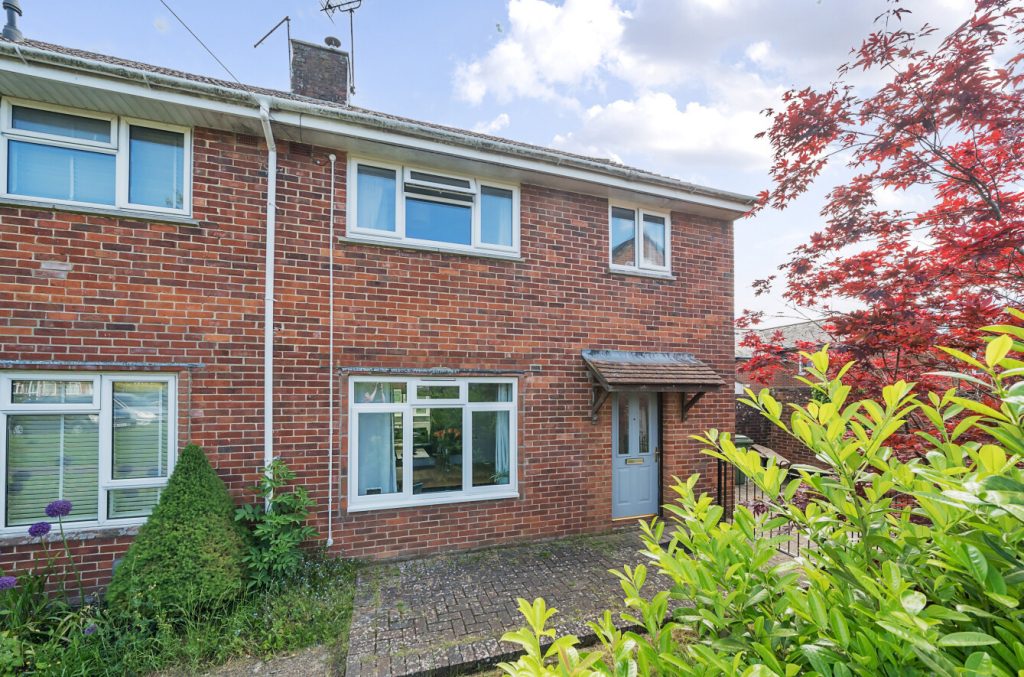
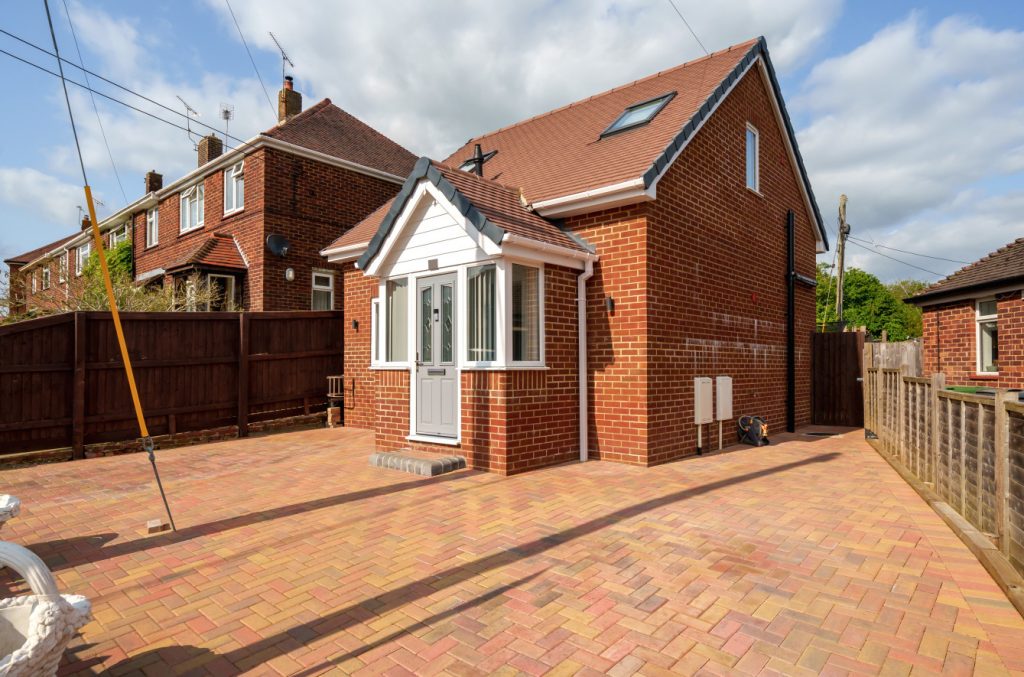
 Back to Search Results
Back to Search Results