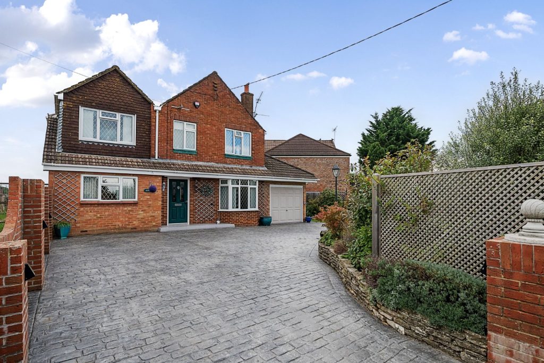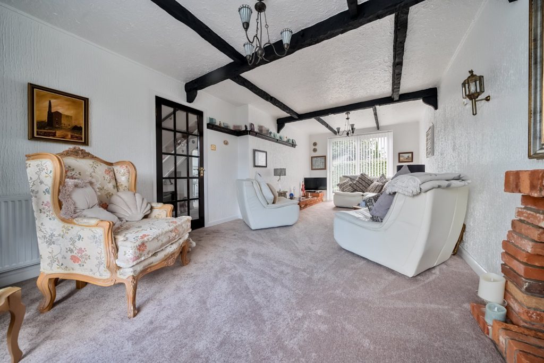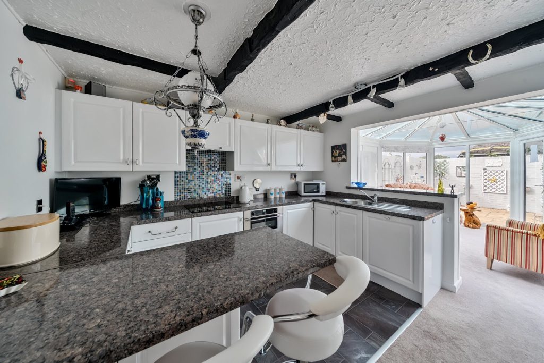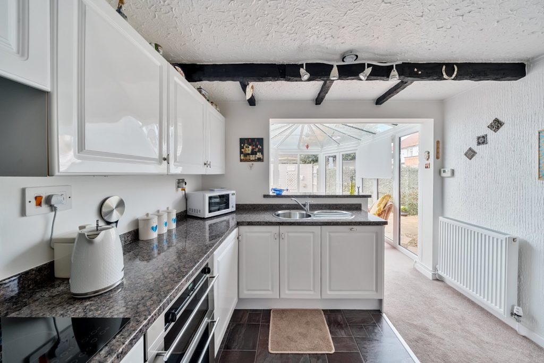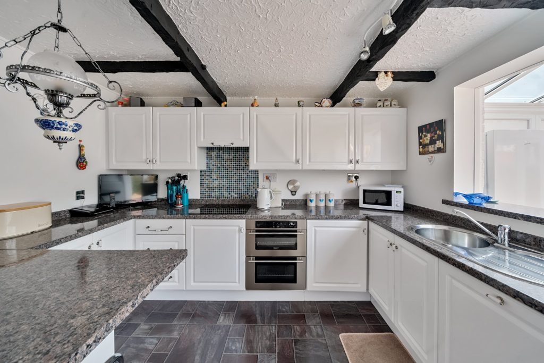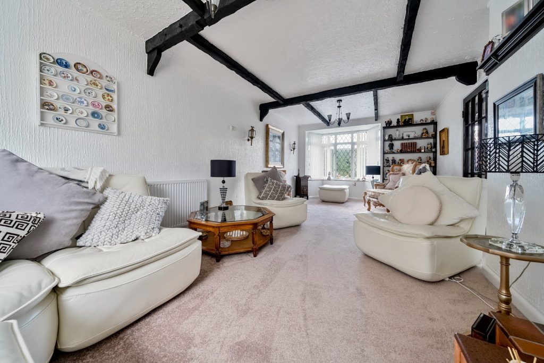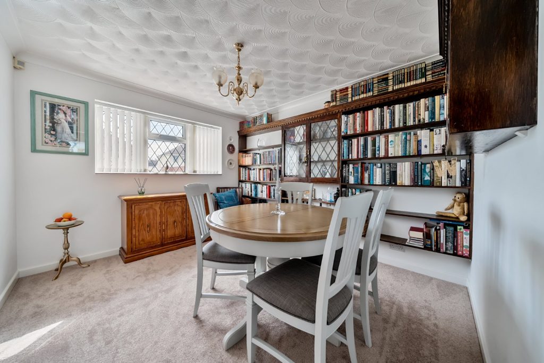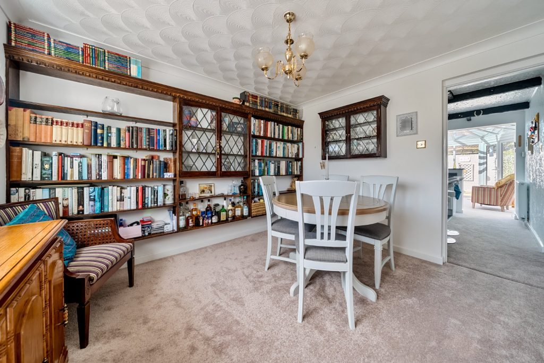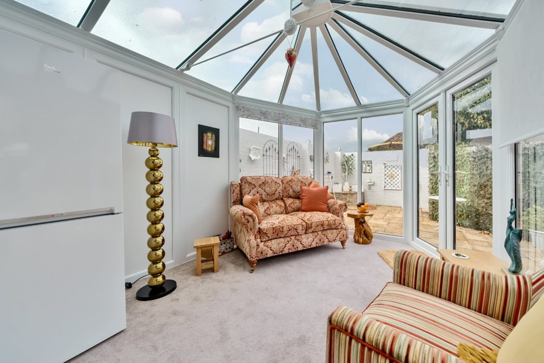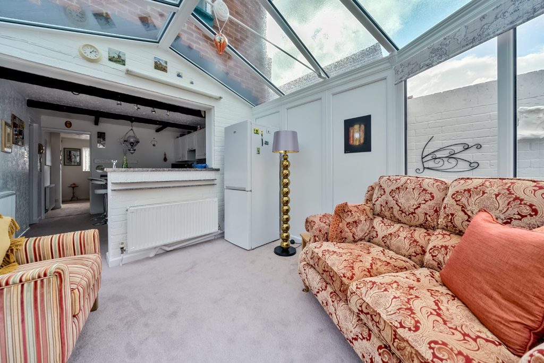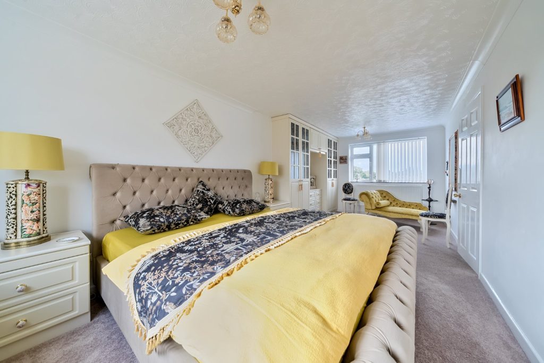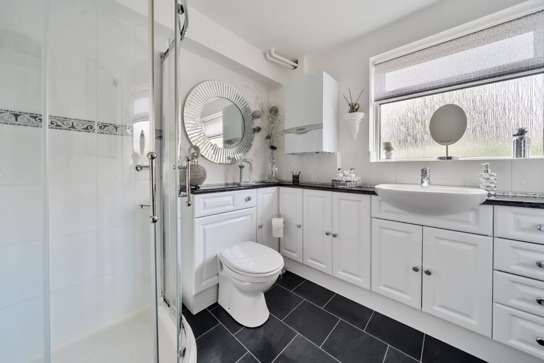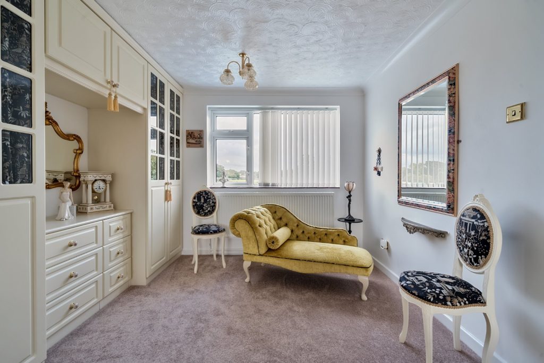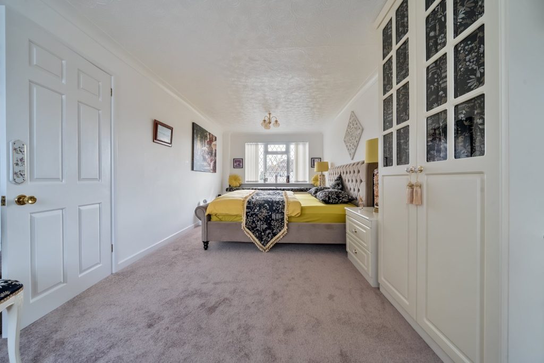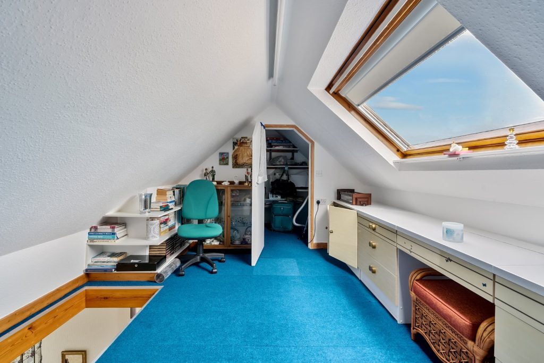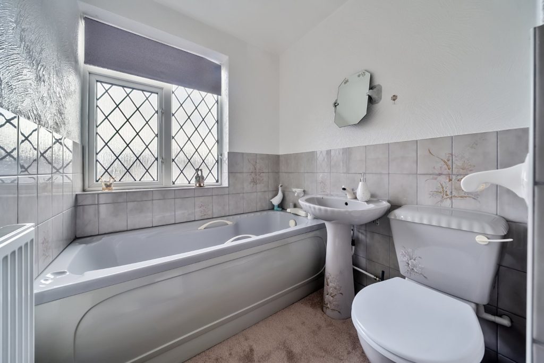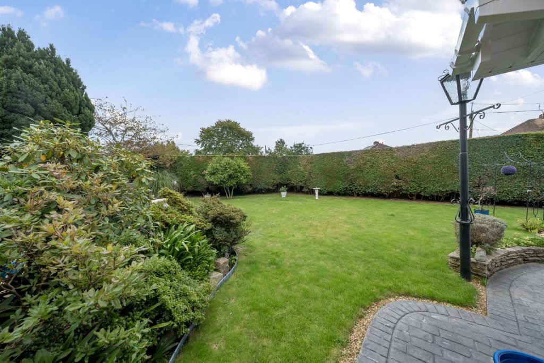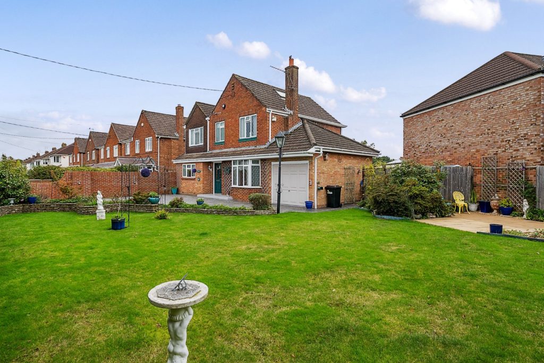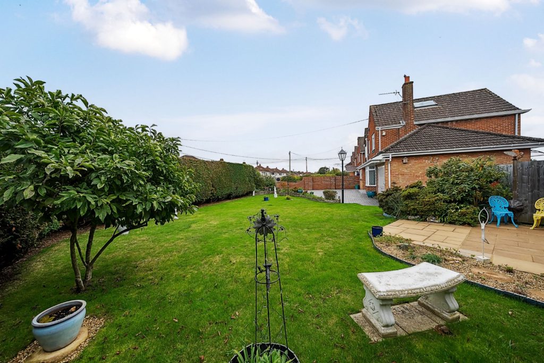
What's my property worth?
Free ValuationPROPERTY LOCATION:
Property Summary
- Tenure: Freehold
- Property type: Detached
- Parking: Single Garage
- Council Tax Band: D
Key Features
- Wonderful four bedroom family home
- Positioned on a corner plot
- Three reception Rooms
- Fabulous sized master bedroom
- Wrap around garden
- Off road parking and garage
Summary
As you approach, the sweeping driveway provides ample parking and leads to the front garden, which is beautifully screened by a variety of plants and mature trees, offering a sense of privacy. Inside, the welcoming entrance hallway guides you into the ground floor, where you’ll find a spacious lounge featuring a bay window that floods the room with natural light. Sliding doors lead to the rear, offering easy access to the garden.
The modern kitchen has been thoughtfully updated with integrated appliances and stylish fittings, including a breakfast bar perfect for morning coffee. A light-filled conservatory provides an additional retreat, while a separate dining room offers a more formal setting, complete with built-in shelving—ideal for use as a quiet reading room or children’s playroom. The ground floor is completed by a sleek shower room, featuring a corner shower, heated towel rail, and fitted vanity unit.
Upstairs, the master suite is truly remarkable, spanning the length of the property and offering dual aspect windows, a charming window seat with hidden storage, and fitted wardrobes. Bedrooms two and three also feature fitted wardrobes, while bedroom four can serve as a nursery or home office. A fully boarded loft with fitted furniture adds even more storage options.
Outside, the garden wraps around the home, offering multiple areas to relax, including two patio spaces and a lawned area, perfect for outdoor entertaining.
ADDITIONAL INFORMATION
Services:
Water: Mains Supply
Gas: Mains Supply
Electric: Mains Supply
Sewage: Mains Supply
Heating: Gas Central
Materials used in construction: Brick
How does broadband enter the property: Ask Agent
Boundaries changed 50 years ago, triangle land at rear garden.
Alterations and Improvements : Loft conversion 25 years ago and Conservatory 8 years ago.
For further information on broadband and mobile coverage, please refer to the Ofcom Checker online
Situation
Totton is situated on the eastern edge of The New Forest and on the River Test close to the city of Southampton. Totton is served by the South Western mainline Railway at Totton Station which provides links to Southampton, London, Bournemouth and Poole. Easy accessibility is available to the M27 and its major commuting links and the New Forest National Park is approximately a mile away.
Utilities
- Electricity: Mains Supply
- Water: Mains Supply
- Heating: Gas Central
- Sewerage: Mains Supply
- Broadband: Ask agent
SIMILAR PROPERTIES THAT MAY INTEREST YOU:
Siskin Close, Bishops Waltham
£550,000Cambridge Road, Inner Avenue
£400,000
PROPERTY OFFICE :
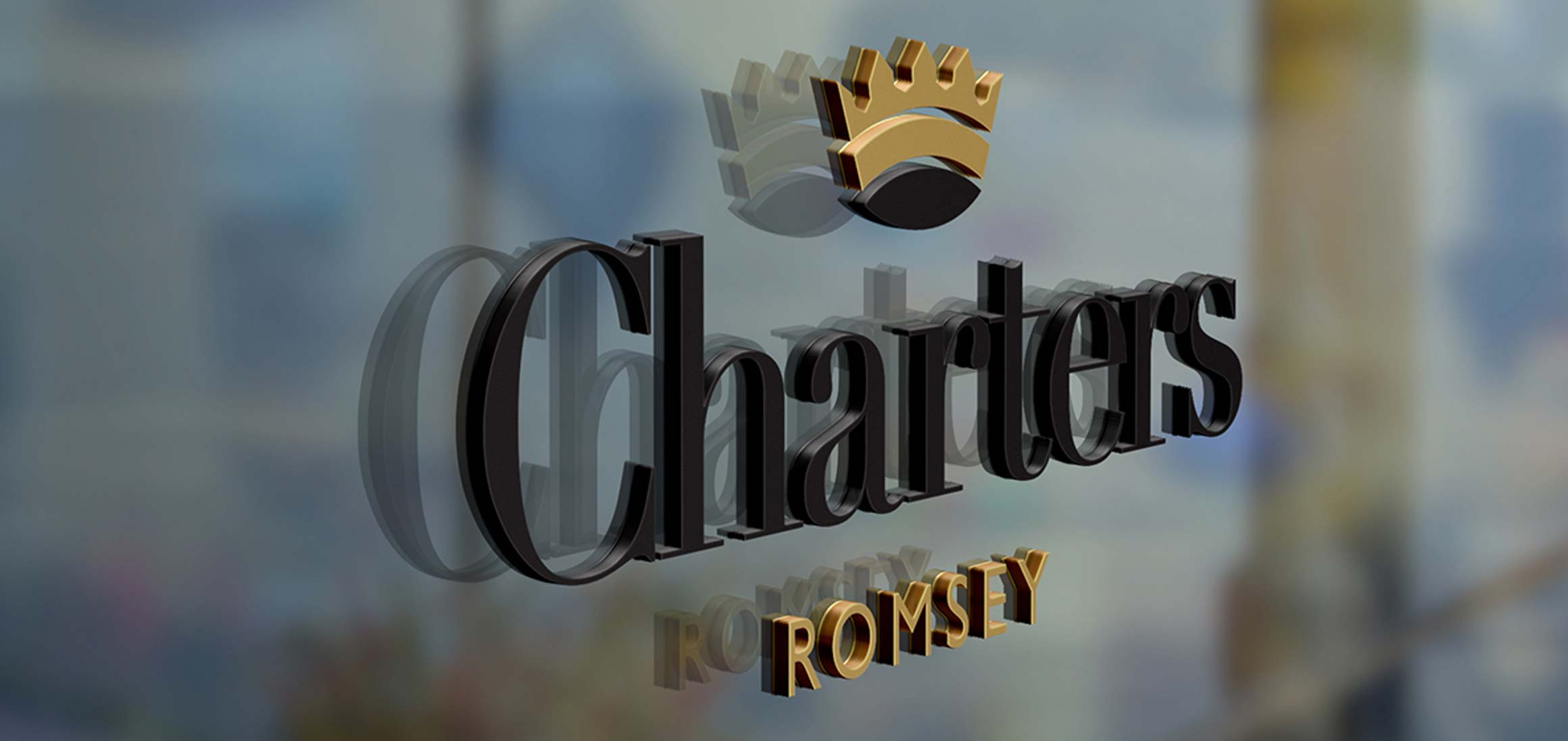
Charters Romsey
Charters Estate Agents Romsey
21A Market Place
Romsey
Hampshire
SO51 8NA






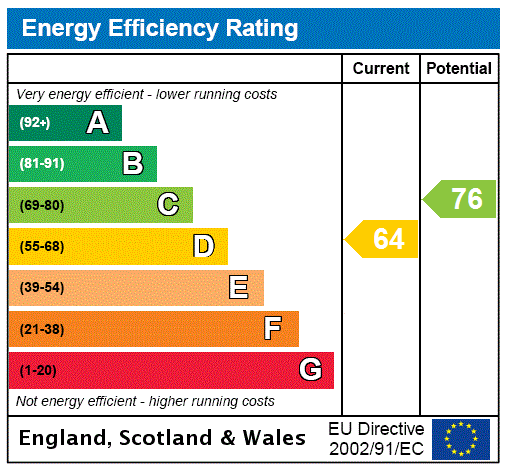
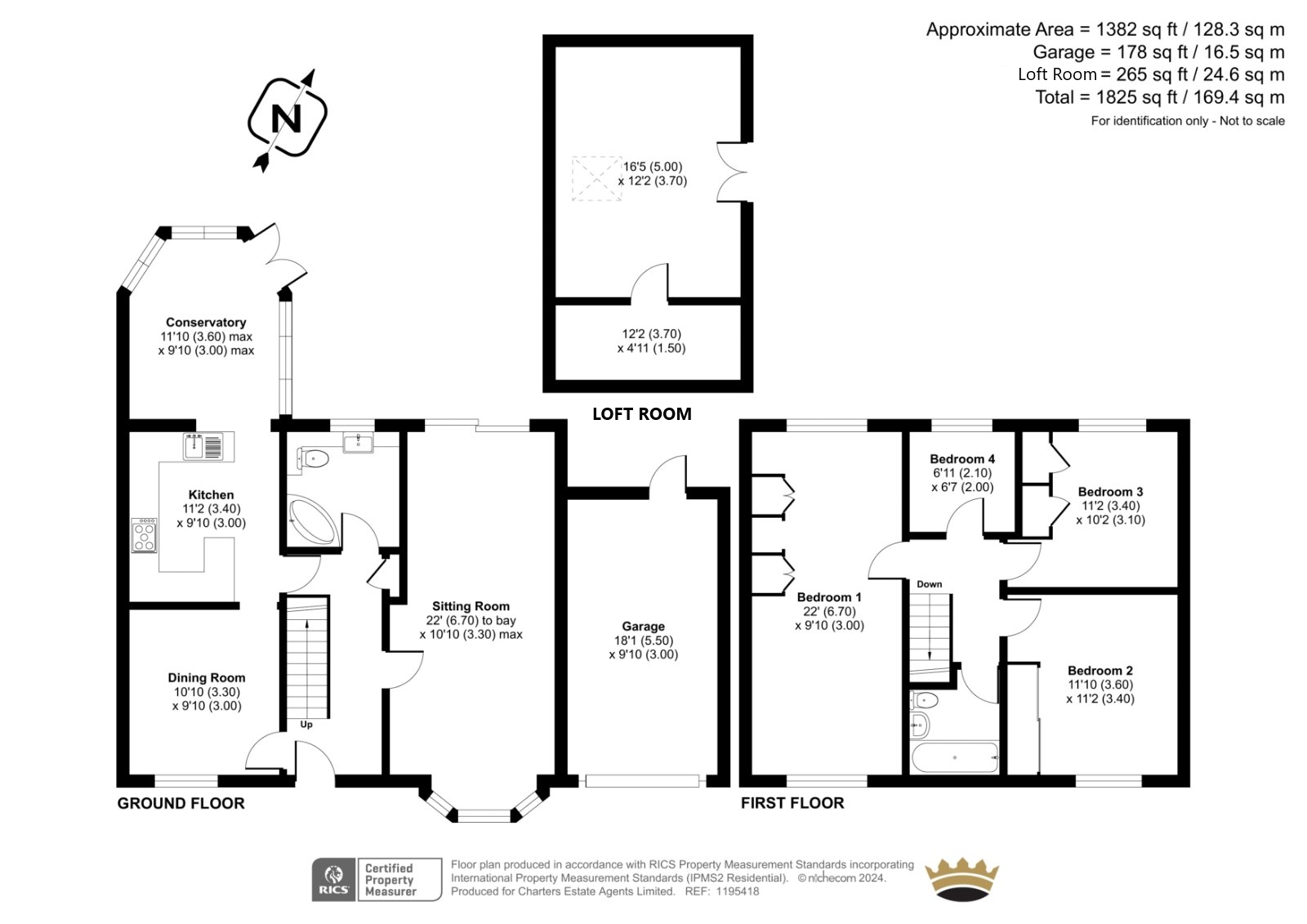


















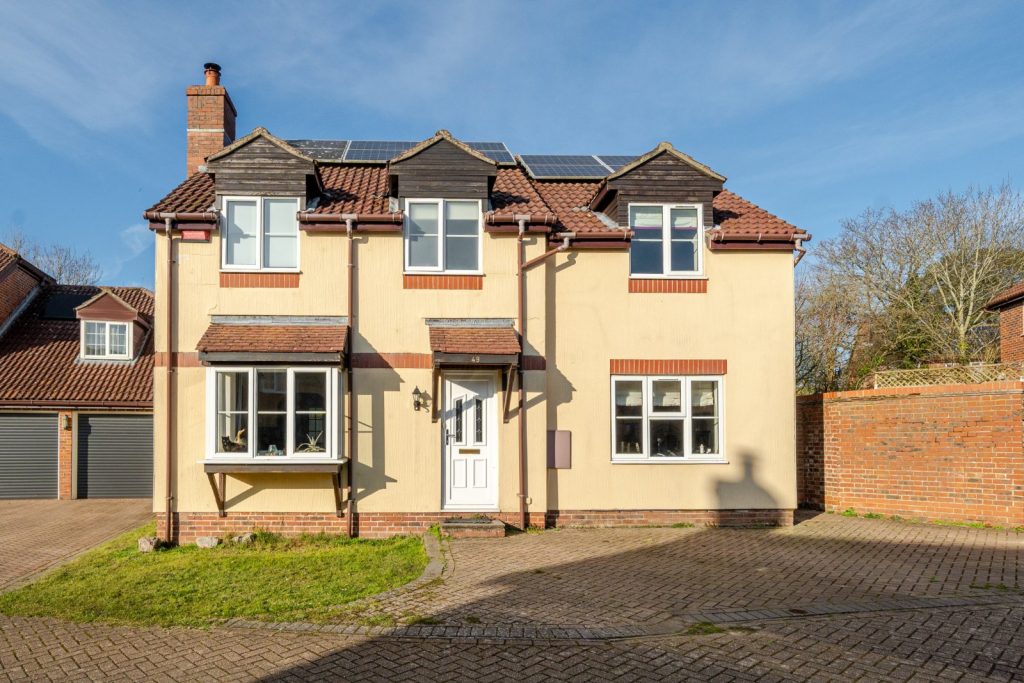
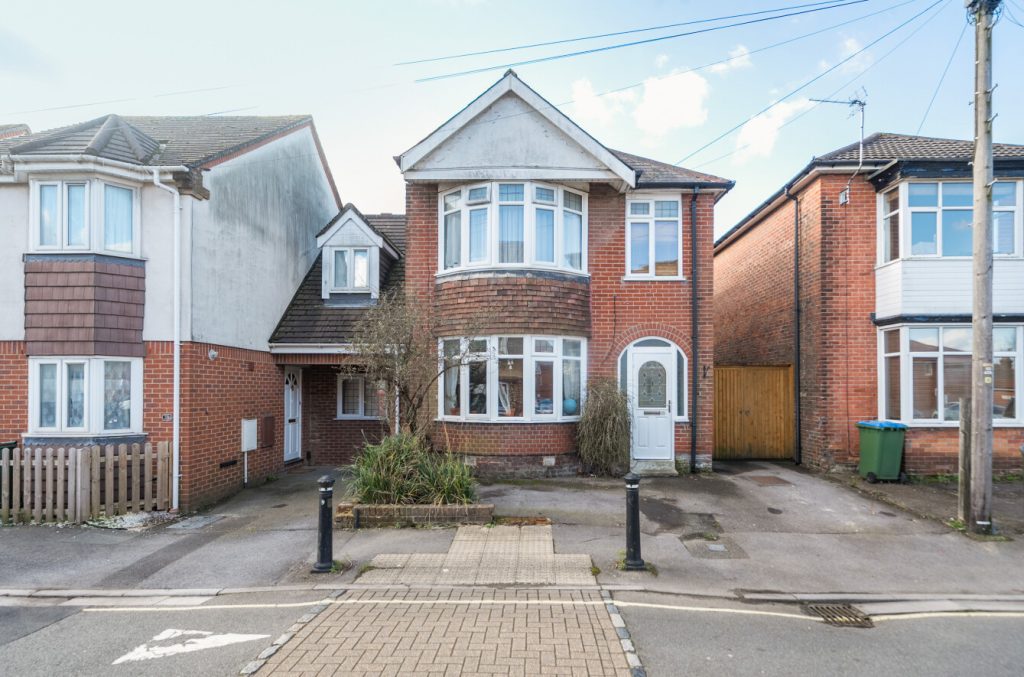
 Back to Search Results
Back to Search Results