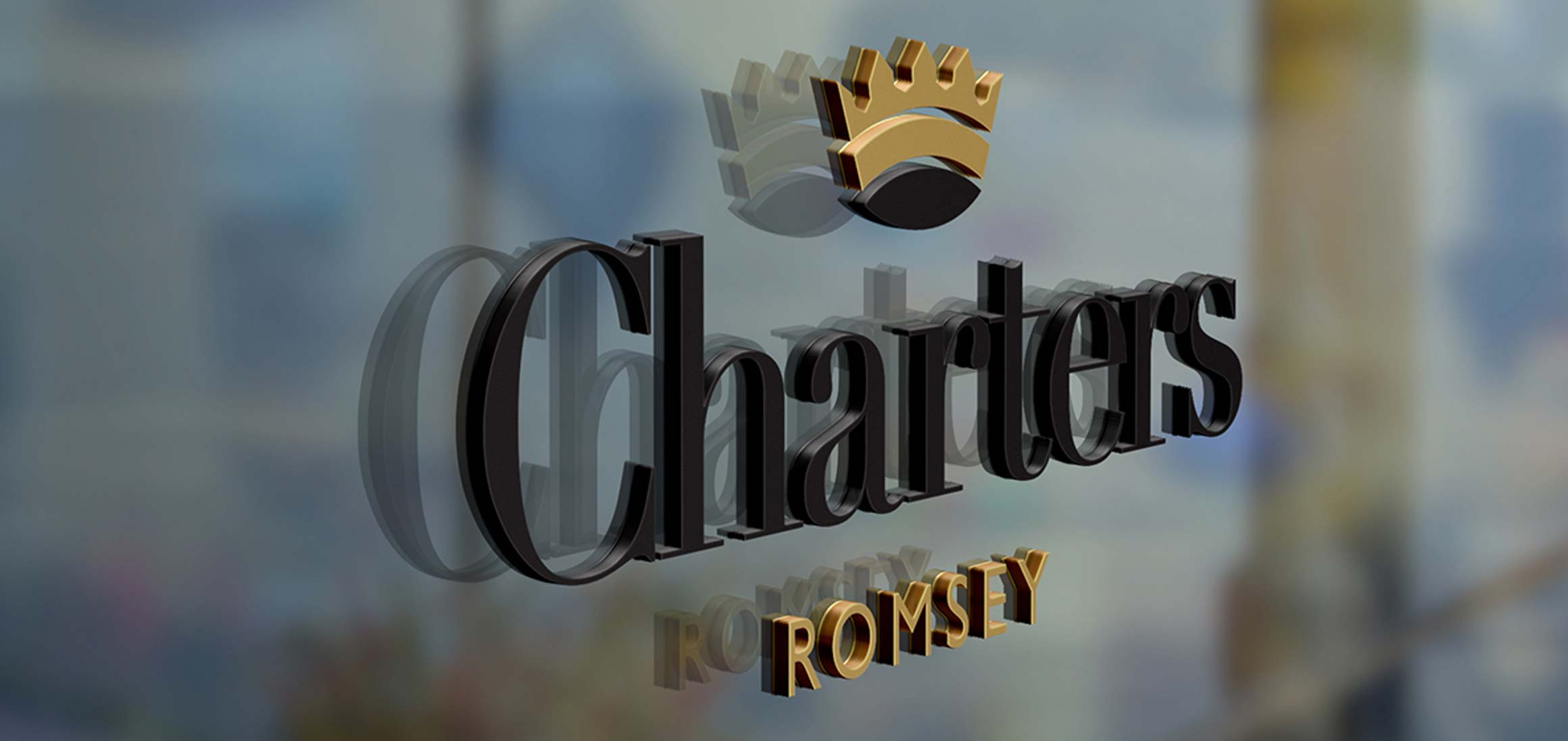
What's my property worth?
Free ValuationPROPERTY LOCATION:
PROPERTY DETAILS:
- Tenure: freehold
- Property type: Detached
- Parking: Single Garage
- Council Tax Band: F
- Four bedroom detached home
- Positioned within the village of Ashurst
- Three reception rooms
- Ample off road parking and garage
- Stunning rear garden
- No forward chain
Approaching the property, a sweeping driveway adorned with lush greenery leads to a double garage, providing parking for up to five cars—an ideal feature for hosting gatherings or accommodating a growing family. Stepping through the entrance porch and into the welcoming hallway, one is immediately struck by the sense of warmth and hospitality that permeates the home.
The living room, stretching from front to back, bathes in natural light from dual aspects, offering delightful views of the surrounding landscape. Across the property, the kitchen awaits personalization, promising the opportunity to infuse your unique style into this heart of the home. A separate dining room, utility room, and boot room further enhance the functionality of the space.
An extension to the side of the property adds versatility with an additional reception room, adaptable to suit various needs and downstairs bathroom. Ascending to the first floor, four well-proportioned bedrooms await, complemented by a family bathroom.
Outside, the landscaped garden provides a serene retreat, enveloping the property in tranquility and privacy. With no forward chain, this property presents an enticing opportunity to embrace a lifestyle of comfort and convenience in the idyllic village of Ashurst.
ADDITIONAL INFORMATION
Services:
Water – TBC
Gas – TBC
Electric – TBC
Sewage – TBC
Heating – TBC
Materials used in construction: TBC
How does broadband enter the property: TBC
For further information on broadband and mobile coverage, please refer to the Ofcom Checker online
ADDITIONAL INFORMATION
Services:
Water – TBC
Gas – TBC
Electric – TBC
Sewage – TBC
Heating – TBC
Materials used in construction: TBC
How does broadband enter the property: TBC
For further information on broadband and mobile coverage, please refer to the Ofcom Checker online
PROPERTY INFORMATION:
SIMILAR PROPERTIES THAT MAY INTEREST YOU:
-
Bassett Avenue, Bassett
£750,000 -
Wilton Road, Upper Shirley
£650,000
PROPERTY OFFICE :

Charters Romsey
Charters Estate Agents Romsey
21A Market Place
Romsey
Hampshire
SO51 8NA




























 Back to Search Results
Back to Search Results
















