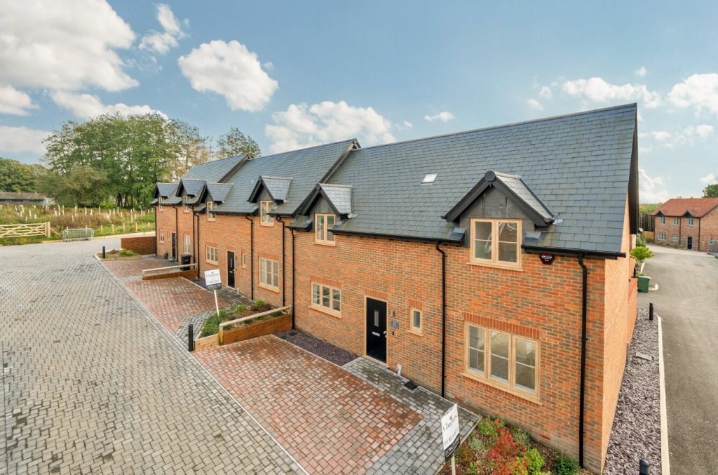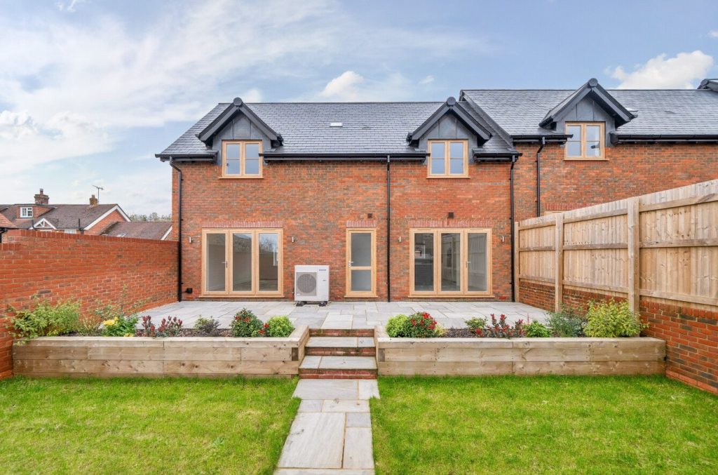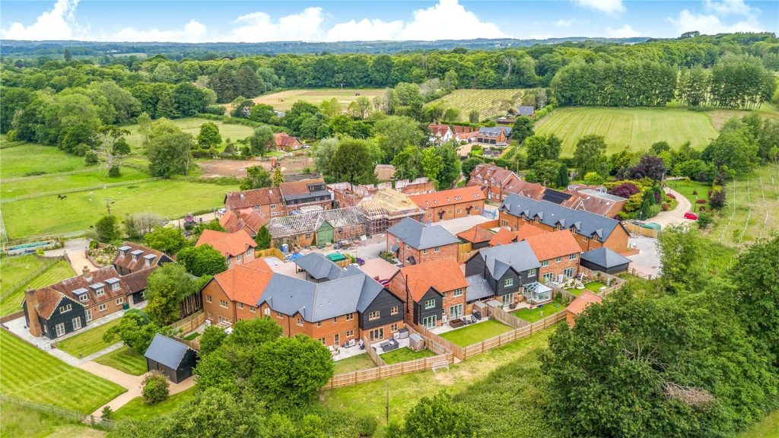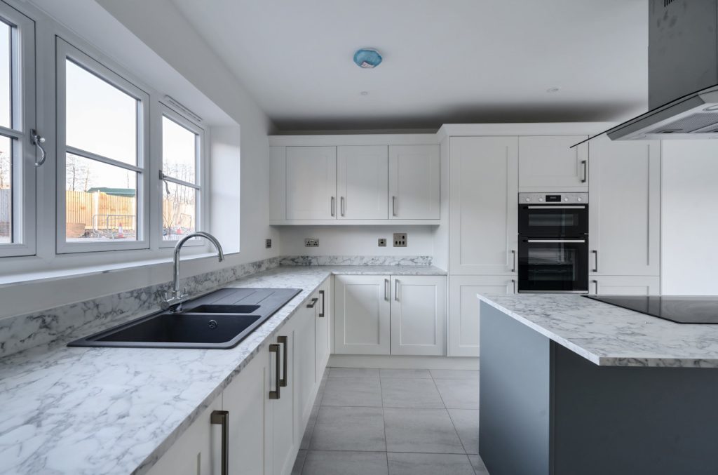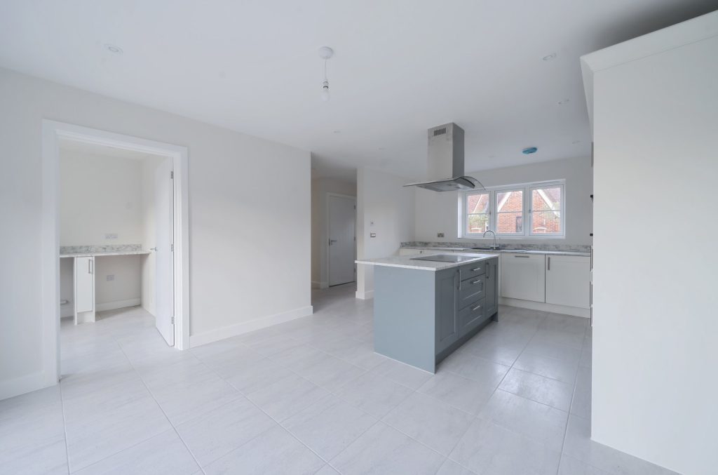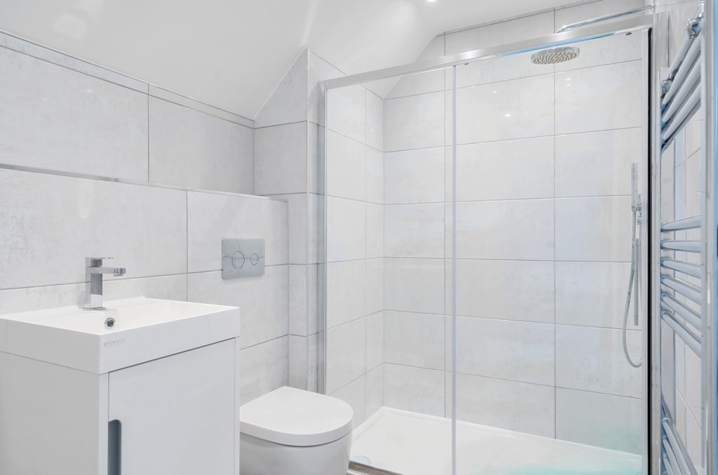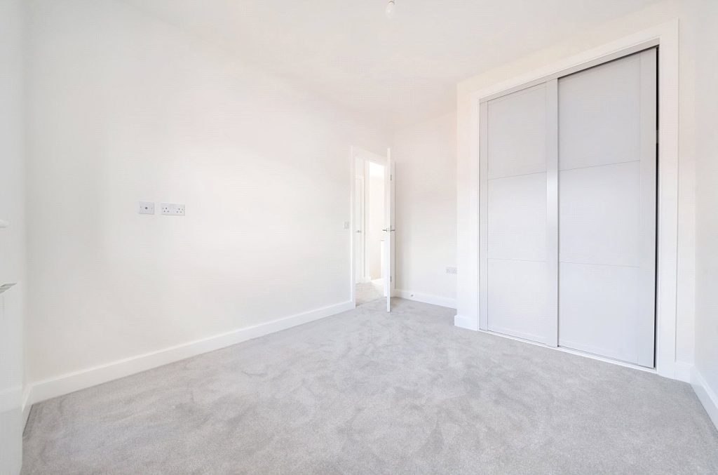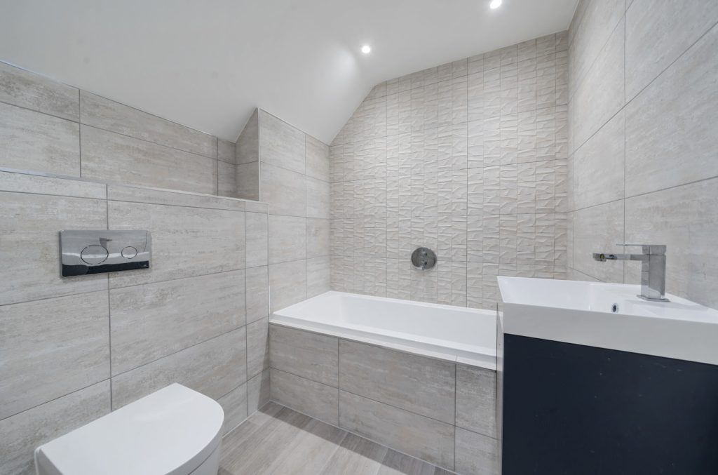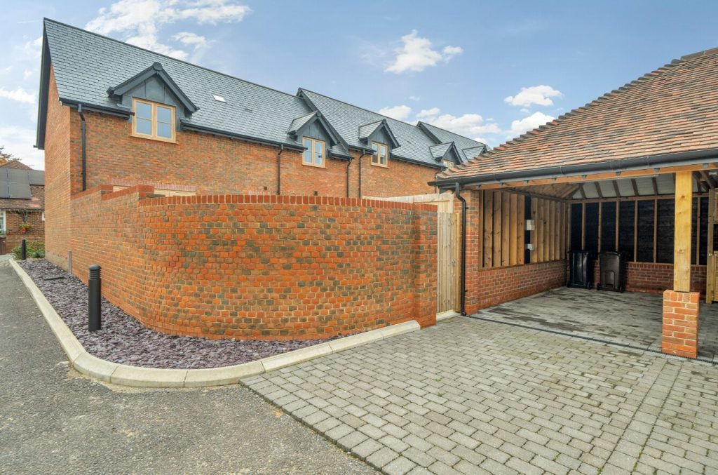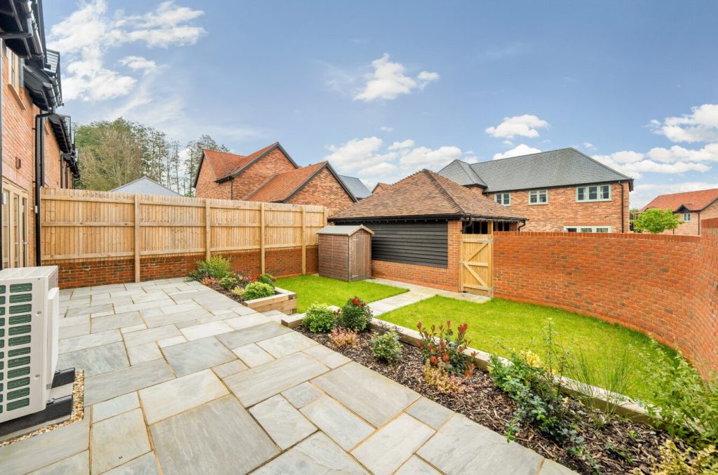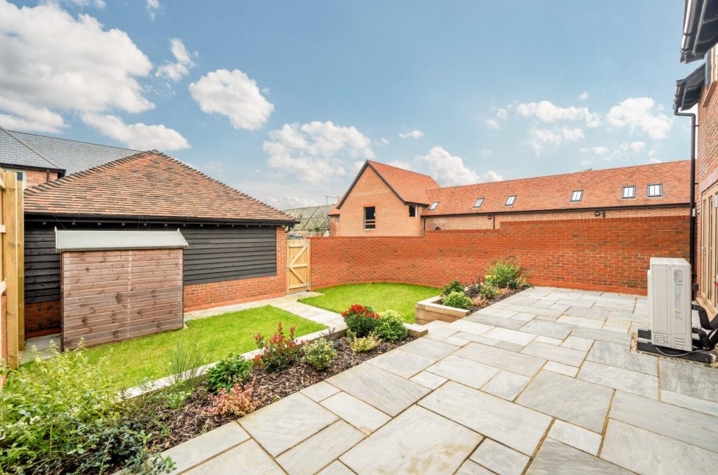
What's my property worth?
Free ValuationPROPERTY LOCATION:
Property Summary
- Tenure: Freehold
- Property type: End terrace
- Parking: Single Garage
- Council Tax Band: NA
Key Features
- State of the art energy saving air source heating
- Underfloor heating to ground floor, radiators to first
- TV aerial points to all bedrooms & receptions
- Properties pre-wired for Sky Q
- Generous number of power points throughout
- Luxurious kitchen from specialist kitchen supplier
- Full suite of quality kitchen appliances including: electric fan oven, fridge/freezer, dishwasher, induction hob, cooker hood
- Bathrooms with Porcelanosa tiling
- Quality white sanitary ware
- Ceramic tiled floor to kitchens and bathrooms
- Contemporary staircase - painted spindles & ash handrail
- White satin architraves & skirting
- Generous patio areas to rear of each property
- Fenced enclosed rear garden
- Outside water tap & external power socket
- Fitted burglar alarm system
- Smoke alarms hard-wired with battery back up
- Outside courtesy lighting adjacent to all external doors
Summary
Internally the kitchen/breakfast room is fitted with a stunning range of wall and base units with complementing work surfaces and benefits from bi-folding doors to the garden, an excellent range of fitted appliances and an adjoining utillity. The 20′ sitting room offers a fantastic space for quieter times, again with bi-folding doors, and a cloakroom completed the ground floor. Upstairs there are four double bedrooms, the principal bedroom features a stylish en-suite shower room and a luxury family bathroom with four peice suite services the remaining bedrooms. Externally, the pleasant rear garden is mainly laid to lawn with a patio terrace, ideal for al fresco dining in the summer months. The property is further complemented by a car barn and a private parking space.
The Development
Home Farm is a traditional new development of seven sensitively converted and renovated properties and sixteen new builds, ranging from two-bedroom apartments to four-bedroom detached houses, set in a delightful location on the outskirts of Embley Park. This impressive development is built by Hartly Homes and located in the sought-after village of East Wellow, which is conveniently located just five miles from the market town of Romsey and not far from The New Forest National Park, which offers over 140 miles of tracks and footpaths. You’ll find plenty of long-distance routes, short walks and easy to follow signed routes, adventuring through ancient woodlands, quaint pretty villages and across open moorland.
Whilst every attempt has been made to ensure the accuracy of the floorplan, measurements are approximate and therefore subject to change.
Situation
The village of East Wellow enjoys a strong community spirit and excellent access to Salisbury and the M27 via the nearby A36. It hosts a variety of amenities including a pharmacy, butchers, newsagent and public house. It is also well provided for in sporting facilities with a local tennis club, golf course and cricket ground, whilst enjoying the close proximity of the historic New Forest, highly regarded schooling both state and private are nearby with excellent commuter links by road and rail with airports at Southampton and Bournemouth.
Utilities
- Electricity: Ask agent
- Water: Ask agent
- Heating: Ask agent
- Sewerage: Ask agent
- Broadband: Ask agent
SIMILAR PROPERTIES THAT MAY INTEREST YOU:
Home Farm, Embley Lane
£585,000
PROPERTY OFFICE :
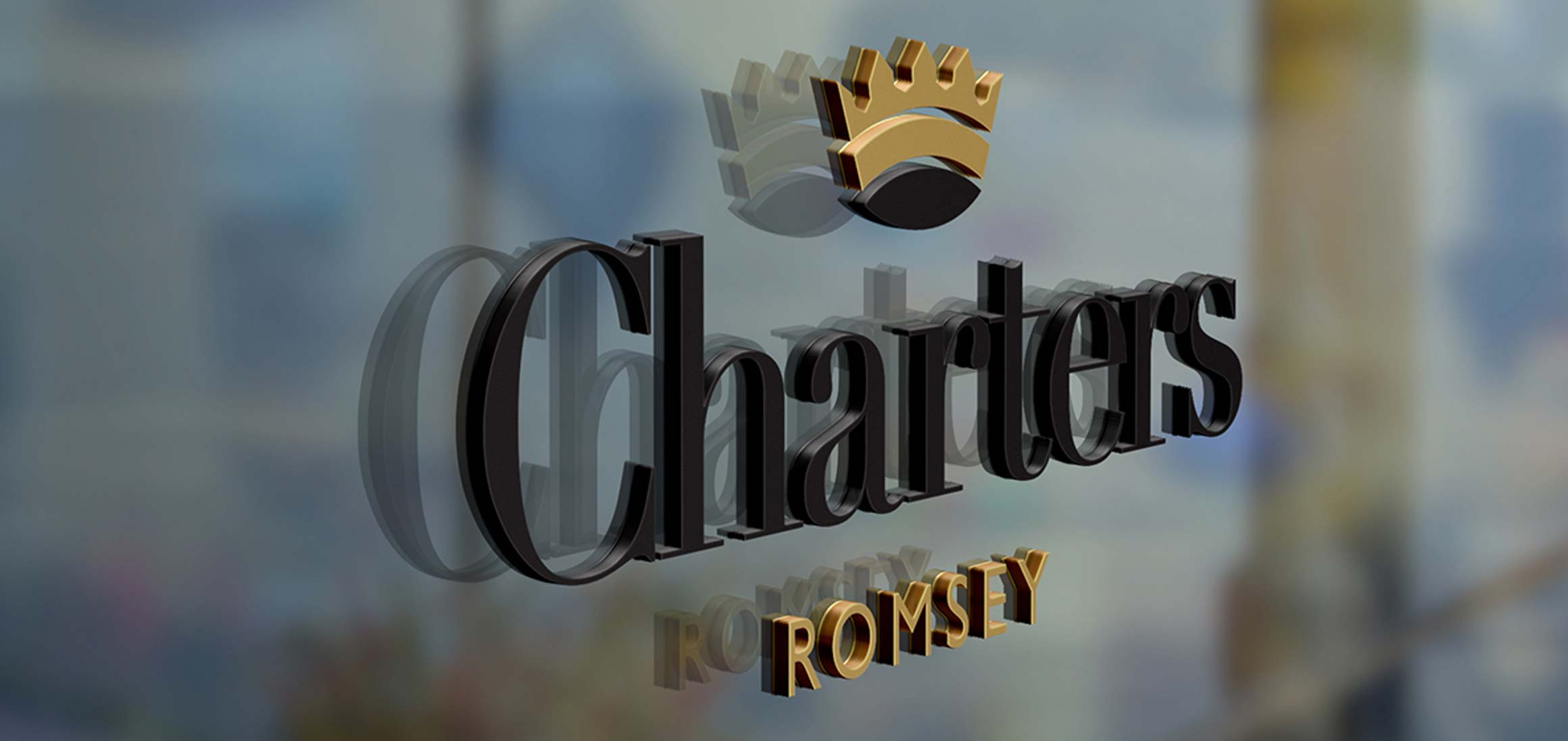
Charters Romsey
Charters Estate Agents Romsey
21A Market Place
Romsey
Hampshire
SO51 8NA





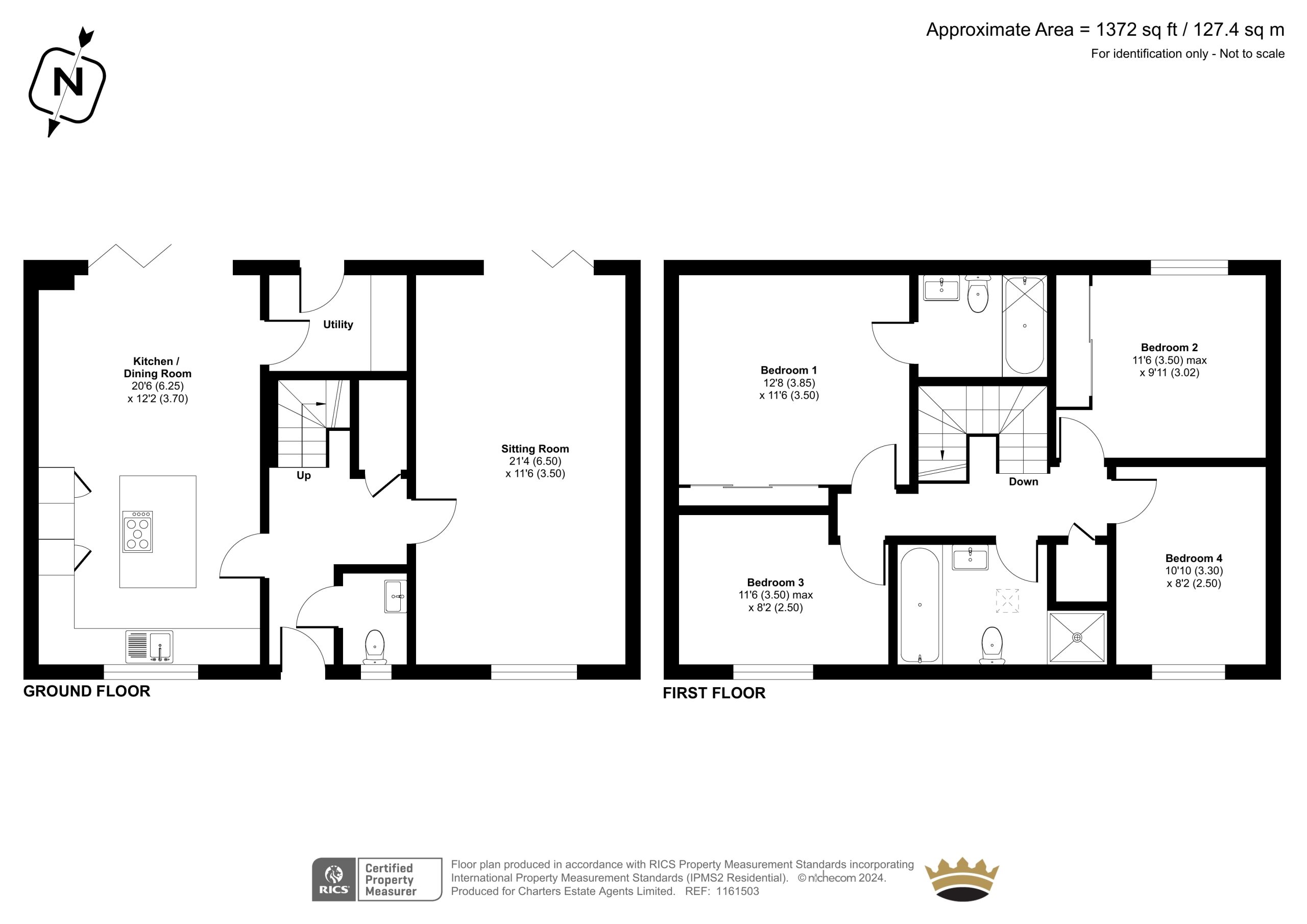


















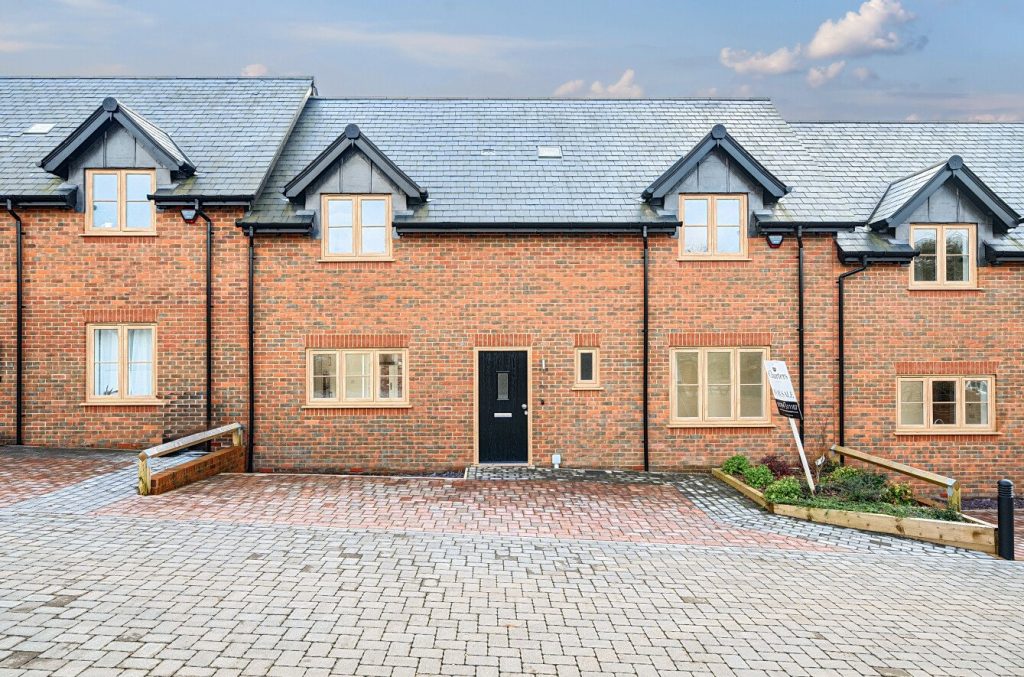
 Back to Search Results
Back to Search Results