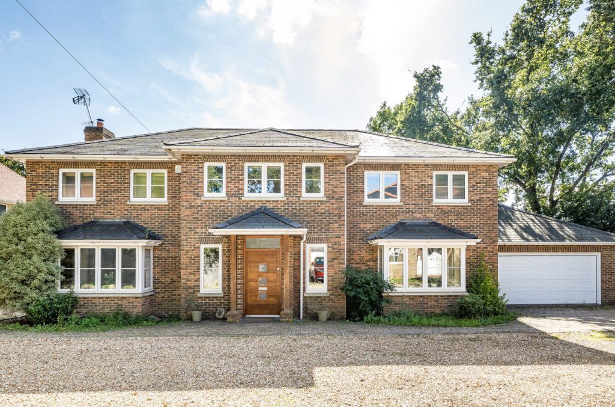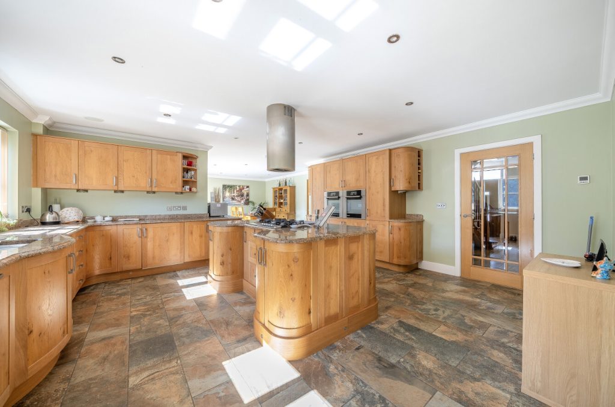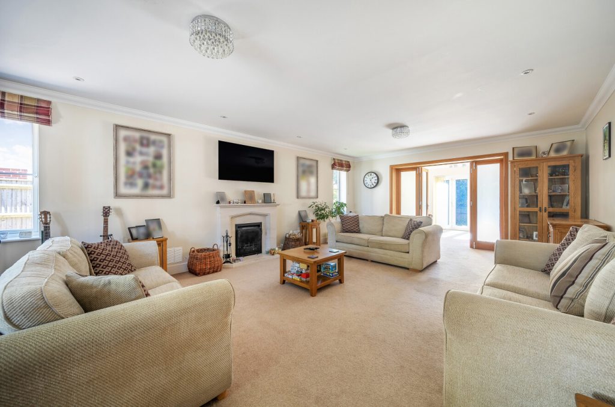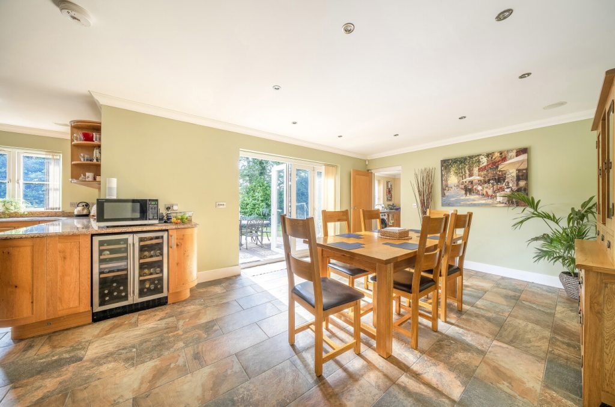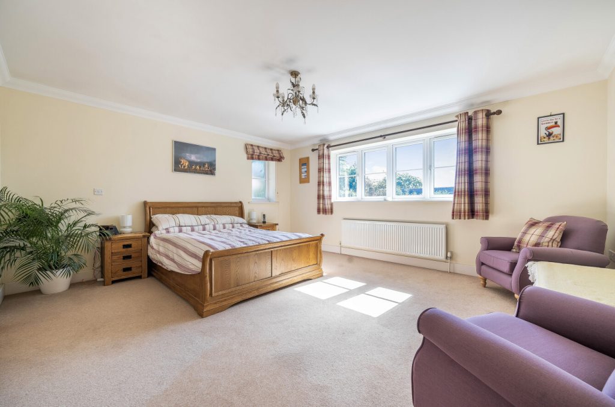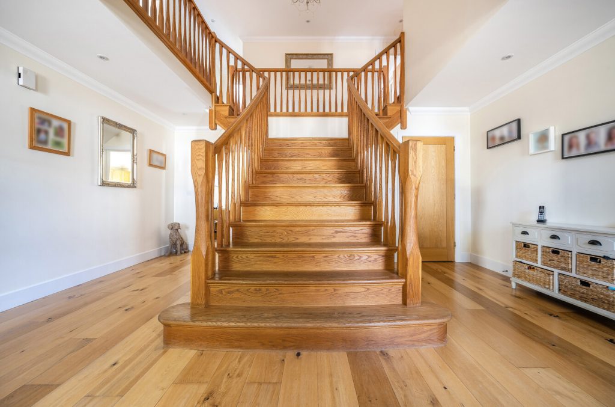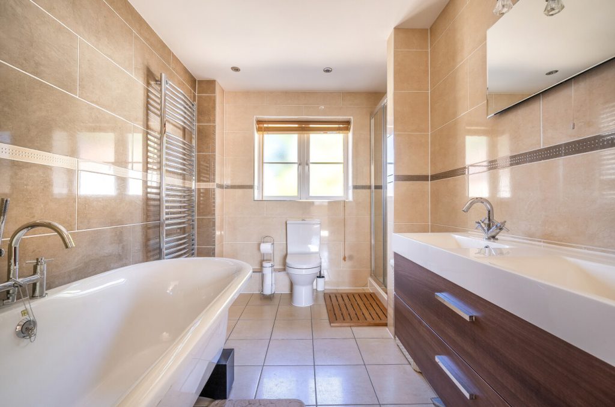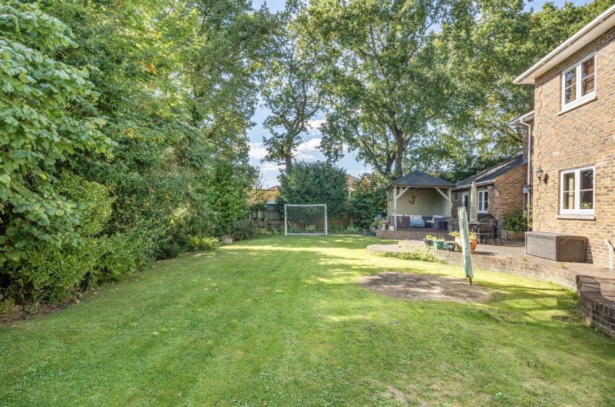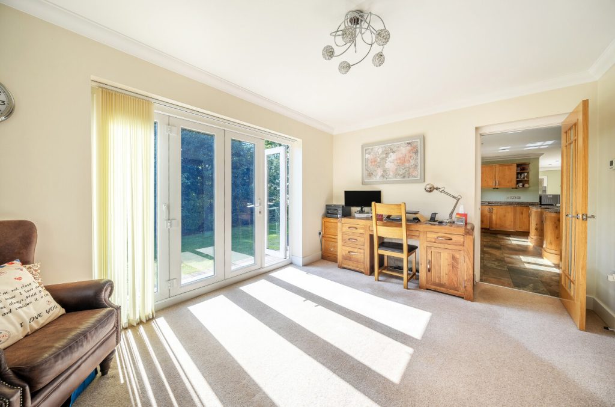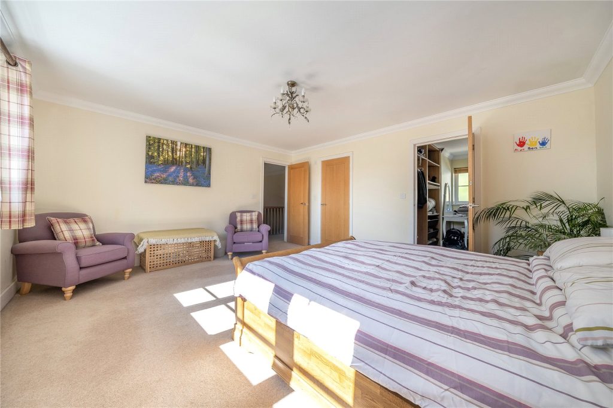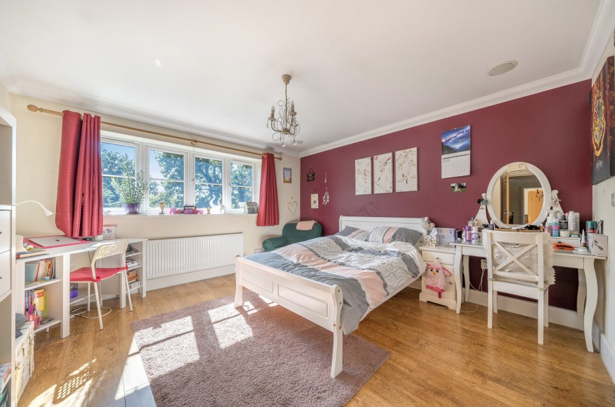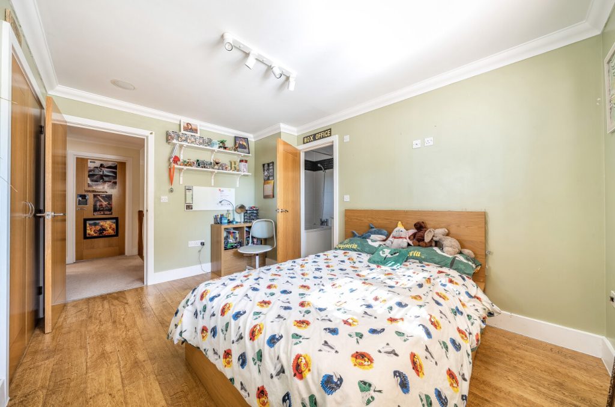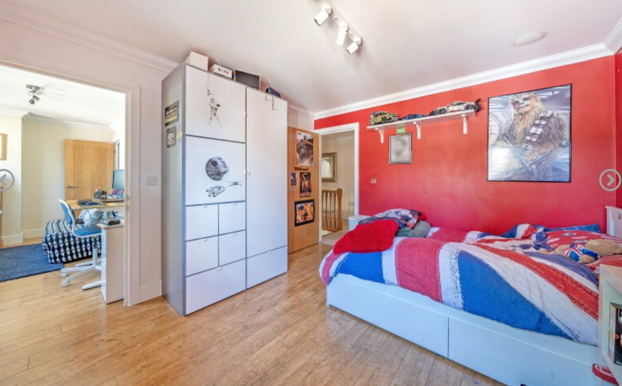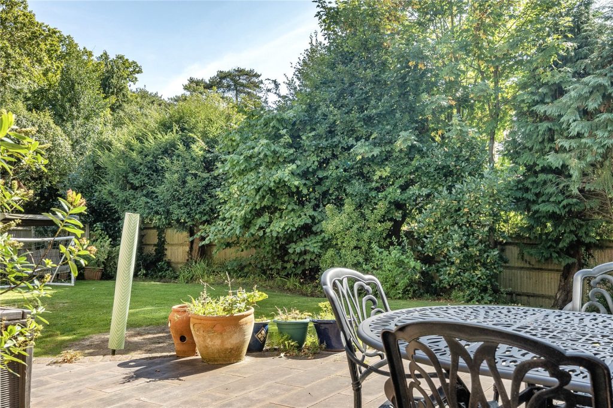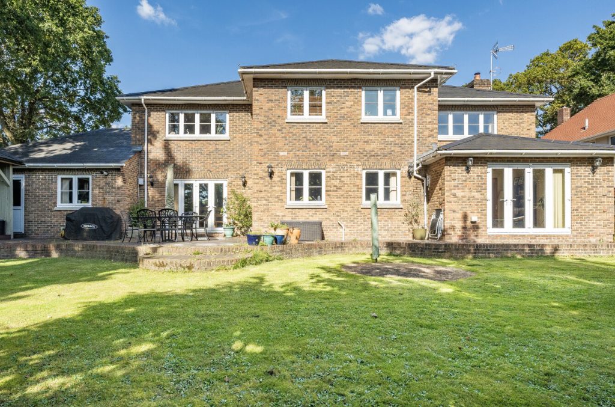
What's my property worth?
Free ValuationPROPERTY LOCATION:
Property Summary
- Tenure: Freehold
- Property type: Detached
- Council Tax Band: F
Key Features
- A substantial detached family home
- Double garage and ample driveway parking
- Private rear garden
- Secluded and exclusive cul-de-sac
- 3,500sqft of accommodation
- Five double bedrooms
- Mountbatten School catchment
- Three en-suites and a family bathroom
Summary
Tucked away in an exclusive cul de sac, extending to 3,200sqft of stunning living accommodation and designed and constructed to provide luxurious family living, this unique home enjoys the highest specification of fixtures and fittings typified by a beautiful Silverbrow Kitchen within the substantial open plan kitchen breakfast room, attractive ensuite bathrooms to three bedrooms and modern oak finishes including a magnificent bespoke staircase and landing. The living space is exceptional allowing bright and airy accommodation, with many of the rooms enjoying a dual aspect and bifold doors to the garden. The clever design allows much open plan styling, facilitating excellent social flow. In addition to the gorgeous presentation, there is much to enjoy for convenience and energy efficiency such as an integrated audio and video system, pyrolytic De Dietrich ovens, cosy underfloor heating and Water Softener. Externally, the property enjoys extensive parking, a double garage and private rear garden with a Brazilian honed sandstone patio hosting a covered decking area. A bespoke oak door opens into the grand entrance hall enjoying oak flooring and magnificent oak balustrading to the impressive bespoke staircase and landing. Doors leading to all the principal rooms and a downstairs cloakroom. The sitting room is enormous, triple in aspect and centred upon a stone fireplace with a Jetmaster open fire. Feature bi-fold oak doors lead to the study/playroom which is beautifully bright featuring further bi-fold doors to the garden. The central hub of the house is the stunning open plan kitchen breakfast room, equipped with luxurious oak cabinets and granite worktops fitted by Silverbrow Kitchens. There are generous shaped curved cabinets with ample storage and a central island incorporating further units and gas hob with extractor over. Integrated appliances include De Dietrich twin ovens, dishwasher and under counter fridge. The breakfast area is ideal for informal dining or lounge furniture with bi-fold doors opening to the patio. A utility room supplements the storage space with plumbing for further appliances and doors to the garden and double garage which offers power and lighting with a workshop area. A large family room with bay window completes the ground floor accommodation.
The landing is both spacious and impressive leading to five bedrooms and a family bathroom. The principal and guest bedrooms offer walk in wardrobes and well-equipped en-suite facilities including a freestanding claw foot bath in the principal suite. There is a Jacuzzi bath en-suite to the third bedroom and the interlinking remaining two bedrooms are served by the family bathroom.
Approached via a private lane the property offers hardstanding parking for several vehicles and a double garage with automated up and over door. There is dual gated side access to the secluded rear gardens, screened by established firs and shrubs, predominantly laid to lawn with a feature curved Brazilian honed sandstone patio and brick edging.
ADDITIONAL INFORMATION
Services:
Water: Mains supply
Gas: Mains supply
Electric: Mains supply
Sewage: Mains supply
Heating: Gas
Materials used in construction: Bricks and mortar
How does broadband enter the property: Satellite
Property is affected by a Tree Preservation order
For further information on broadband and mobile coverage, please refer to the Ofcom Checker online
Situation
Rownhams is a popular and established
community with nearby access to the M27
motorway, the popular local market town of
Romsey and commercial centre of
Southampton. There is an excellent local
primary school with senior schooling available at
the reputable Mountbatten School amongst
other amenities.
Utilities
- Electricity: Mains Supply
- Water: Mains Supply
- Heating: Gas
- Sewerage: Mains Supply
- Broadband: Ask agent
SIMILAR PROPERTIES THAT MAY INTEREST YOU:
Blenheim Avenue, Highfield
£825,000West End Road, West End
£950,000
PROPERTY OFFICE :
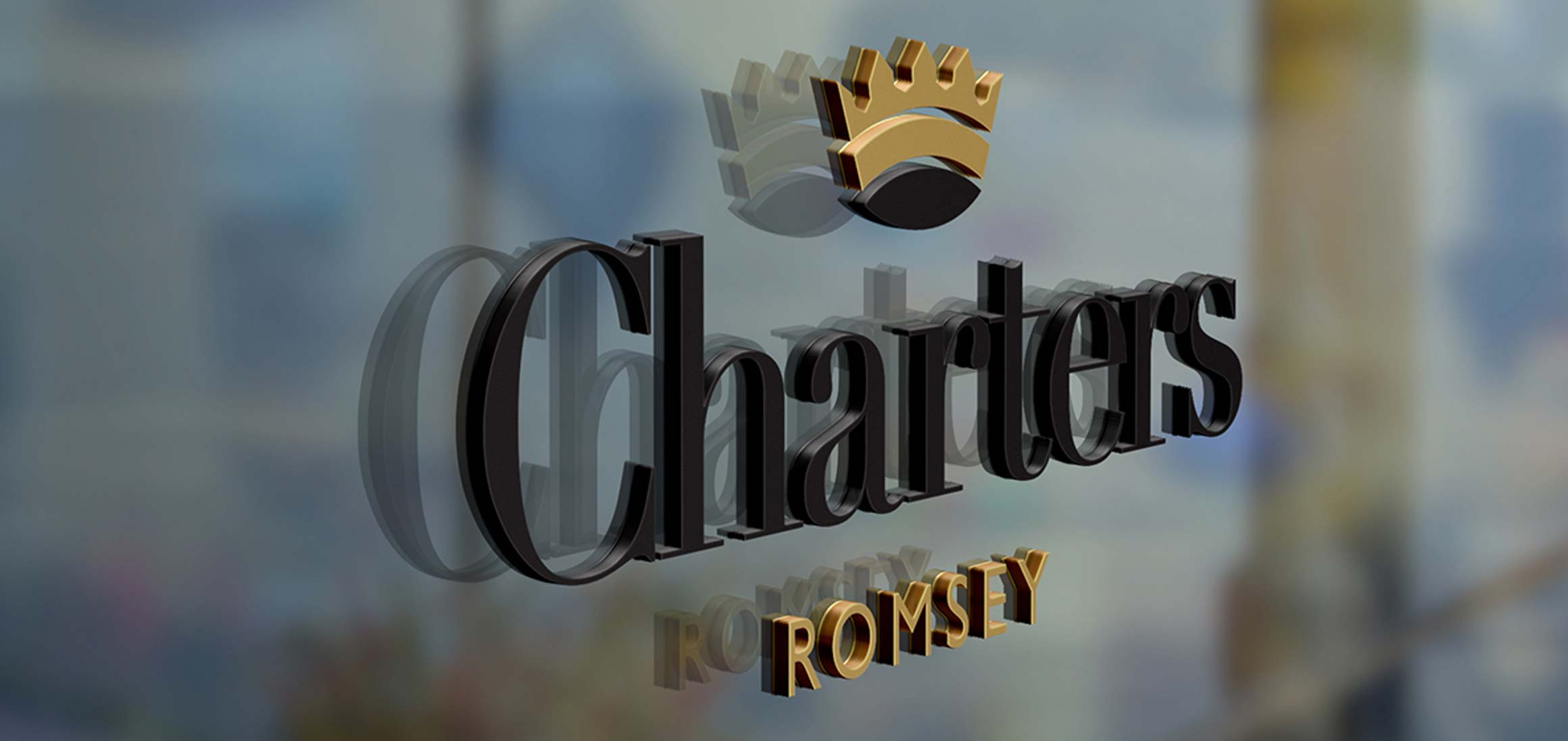
Charters Romsey
Charters Estate Agents Romsey
21A Market Place
Romsey
Hampshire
SO51 8NA






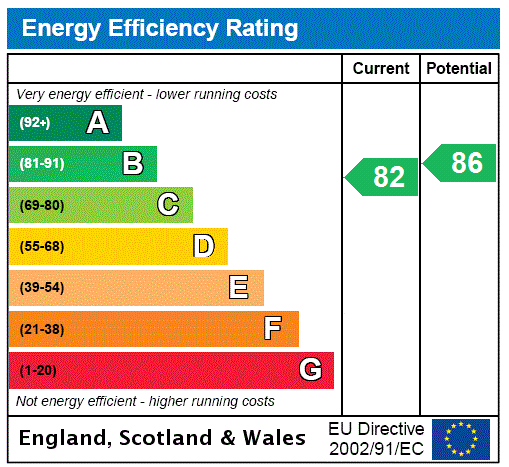
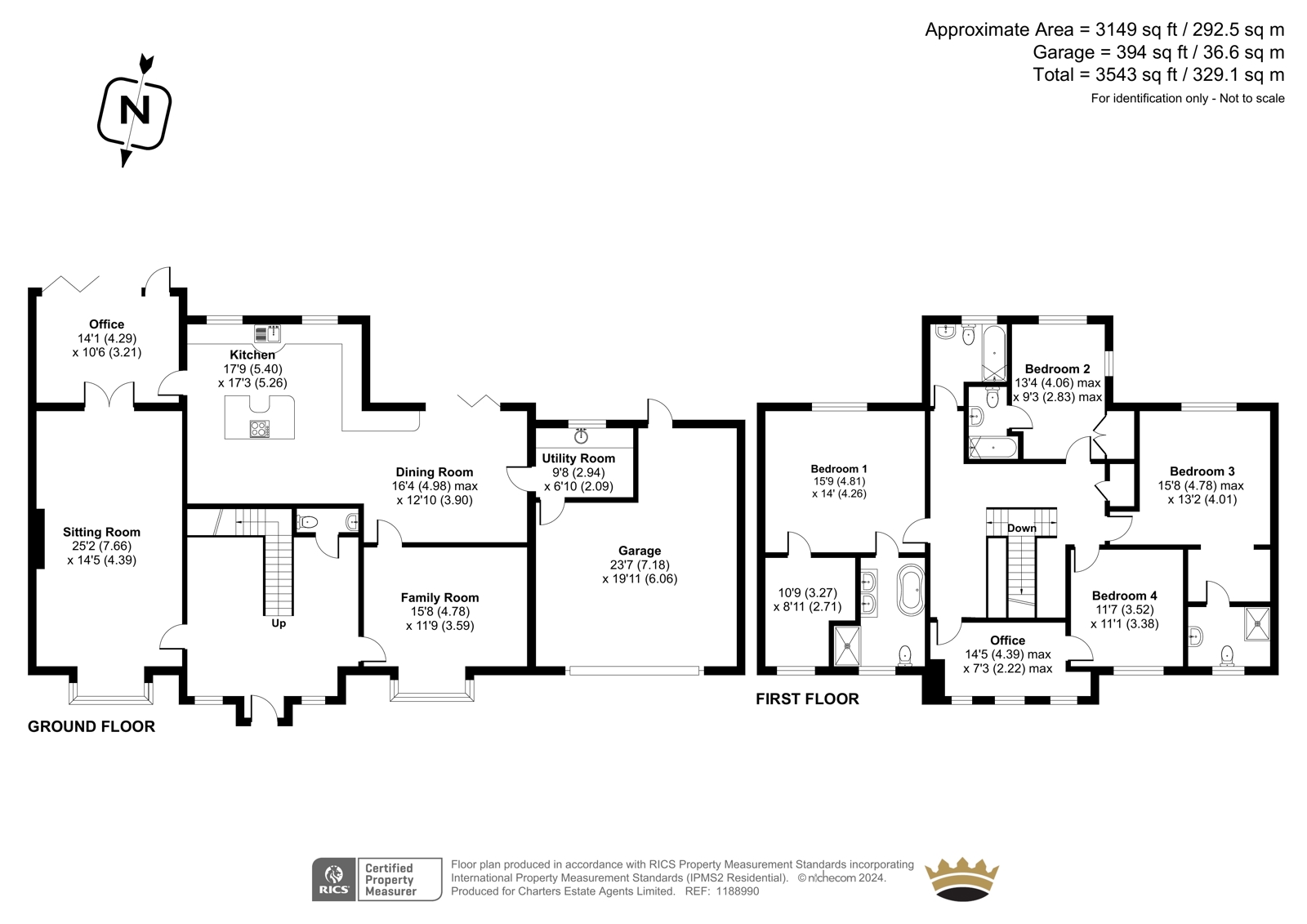


















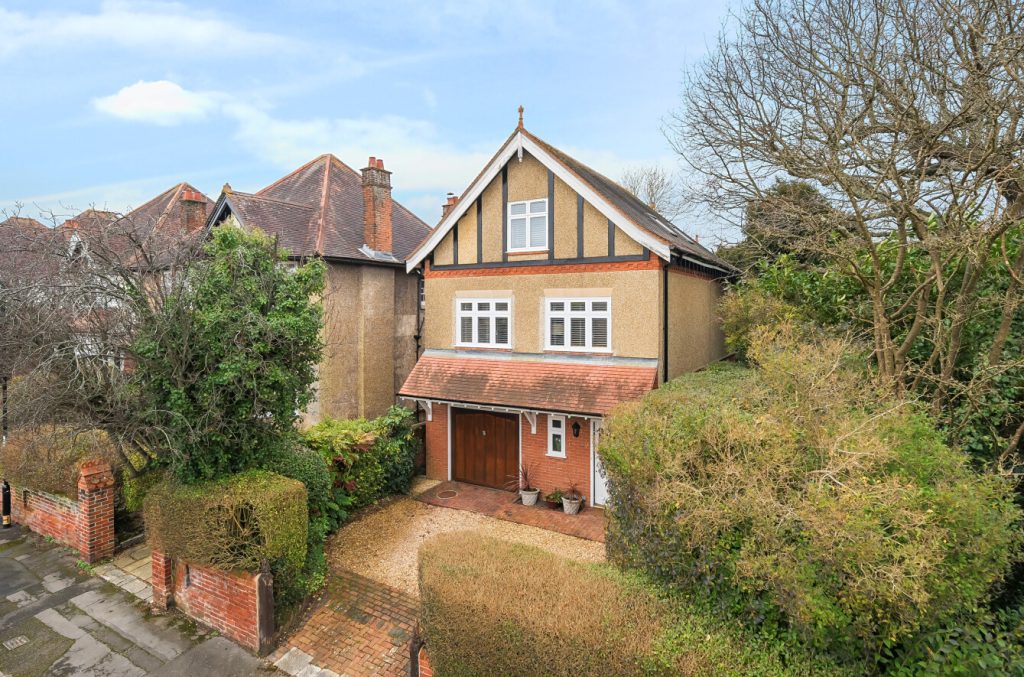
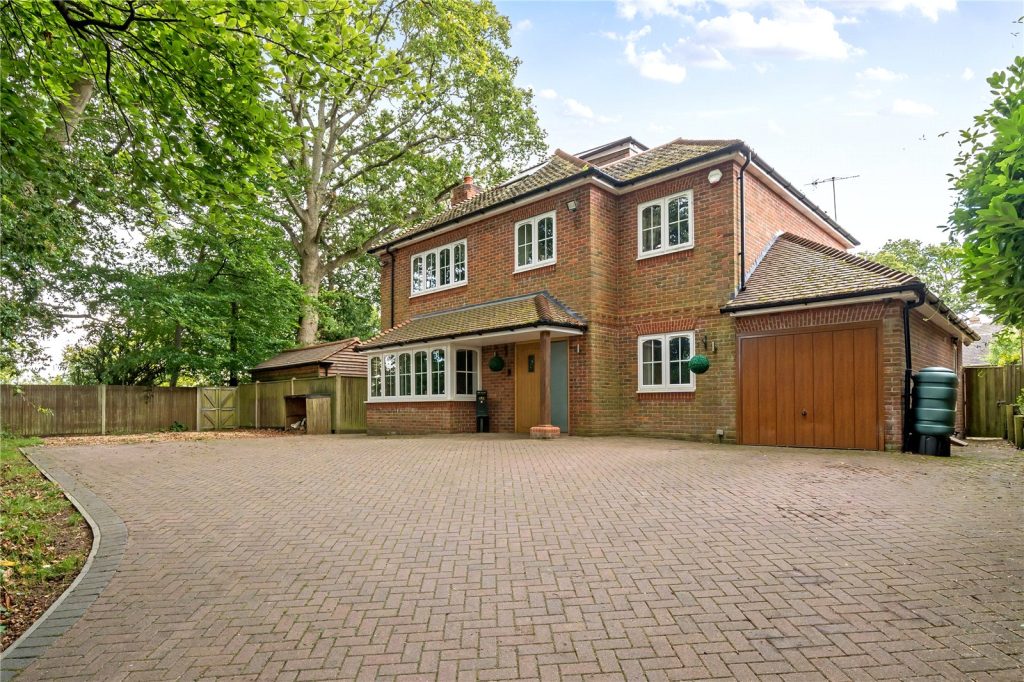
 Back to Search Results
Back to Search Results