
What's my property worth?
Free ValuationPROPERTY LOCATION:
PROPERTY DETAILS:
- Tenure: leasehold
- Property type: Penthouse
- Length of Lease: 945 years
- Council Tax Band: D
- Annual Service Charge: £24,000.00
- Annual Ground Rent: £1,000.00
- Luxury retirement village in a popular Test Valley village
- Set in 32 acres with a Grade II* Tudor Manor house at its centre
- Beautifully manicured gardens, open meadows and ornamental lakes providing a stunning backdrop
- Superb penthouse apartment with in excess of 2,000 sq ft of accommodation
- Three/four bedrooms
- Open-plan sitting/dining room with feature balcony
- Stylish kitchen/breakfast room and separate utility room
- Principal bedroom with luxurious en-suite, walk-in wardrobe and private balcony
- Second bedroom with en-suite facilities
- Family bathroom
- Audley Village enjoys its own health club, library and restaurant
Audley Stanbridge Earls luxury retirement village offers an exquisite living experience and is nestled within 32 acres of picturesque woodland in Romsey. Its focal point is a meticulously restored Grade II* listed Tudor Manor House, now home to a superb restaurant, bar, and bistro. Residents also enjoy access to the adjacent luxury health club and swimming pool, forming the exclusive Audley Club. This stunning penthouse, boasting over 2,000 sq ft of living space, features three double bedrooms and a further single bedroom/study, two en-suites, a walk-in wardrobe, family bathroom, an open-plan sitting/dining room with a superb balcony, kitchen/breakfast room and a separate utility room.
Upon entering, a welcoming hallway provides access to all the principal rooms and spacious storage cupboards. The 26 ft sitting/dining room is bathed in natural light, courtesy of a balcony and south-west-facing Velux windows. The stylish kitchen/breakfast room is equipped with an array of sleek eye-level and base units, a pantry cupboard, and high-quality appliances including a hob with extractor, oven, grill, dishwasher, and fridge/freezer. The utility room houses the boiler, further storage units, and integrated Bosch washer and dryer.
The principal bedroom is a spacious double featuring a private balcony, vaulted ceiling, walk-in wardrobe, and an en-suite with walk-in shower, W.C, wash basin and heated towel rail. Bedroom two is also generously proportioned with dual windows and an en-suite shower room. Bedroom three offers versatility and a range of built-in wardrobes, while bedroom four can serve as a study if required. Additionally, there is a luxurious family bathroom. Externally there are beautifully manicured gardens, with open meadows and ornamental lakes providing a stunning backdrop.
Leasehold – 250 year lease from June 2020
No of years remaining – 245
Current annual ground rent – £1,000
Expected increase – tbc
Monthly Service Charge – £2,000 (reviewed in December)
Car Parking Charge – £250 per annum
PROPERTY INFORMATION:
PROPERTY OFFICE :
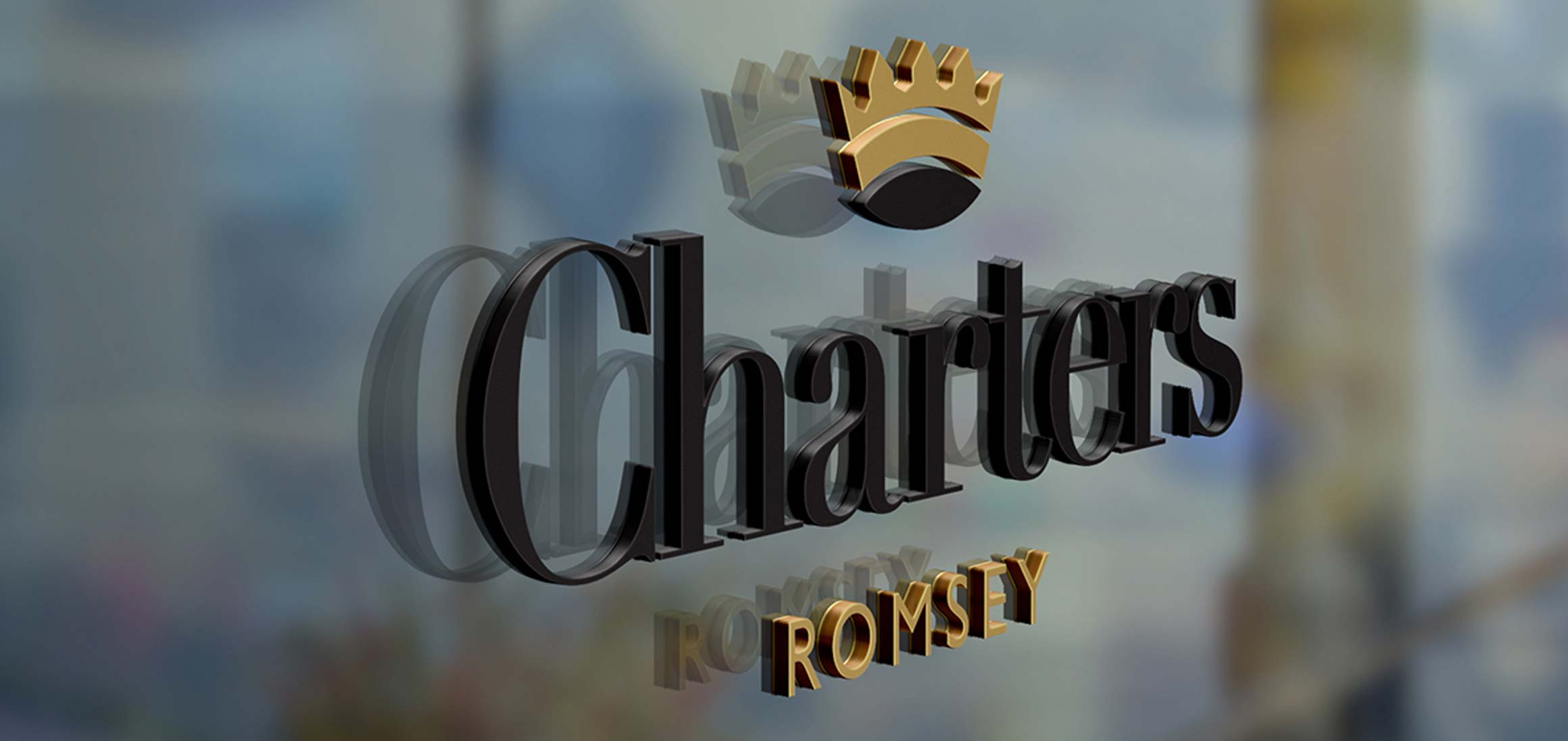
Charters Romsey
Charters Estate Agents Romsey
21A Market Place
Romsey
Hampshire
SO51 8NA






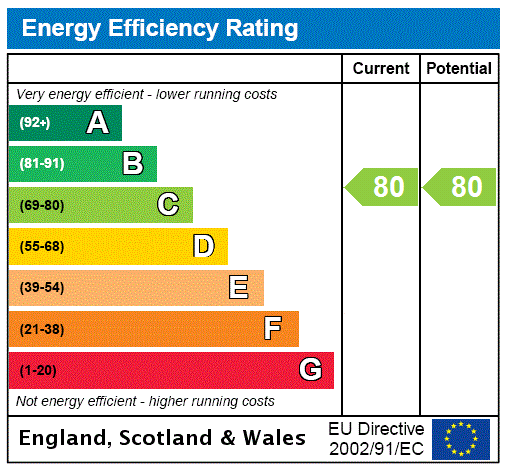
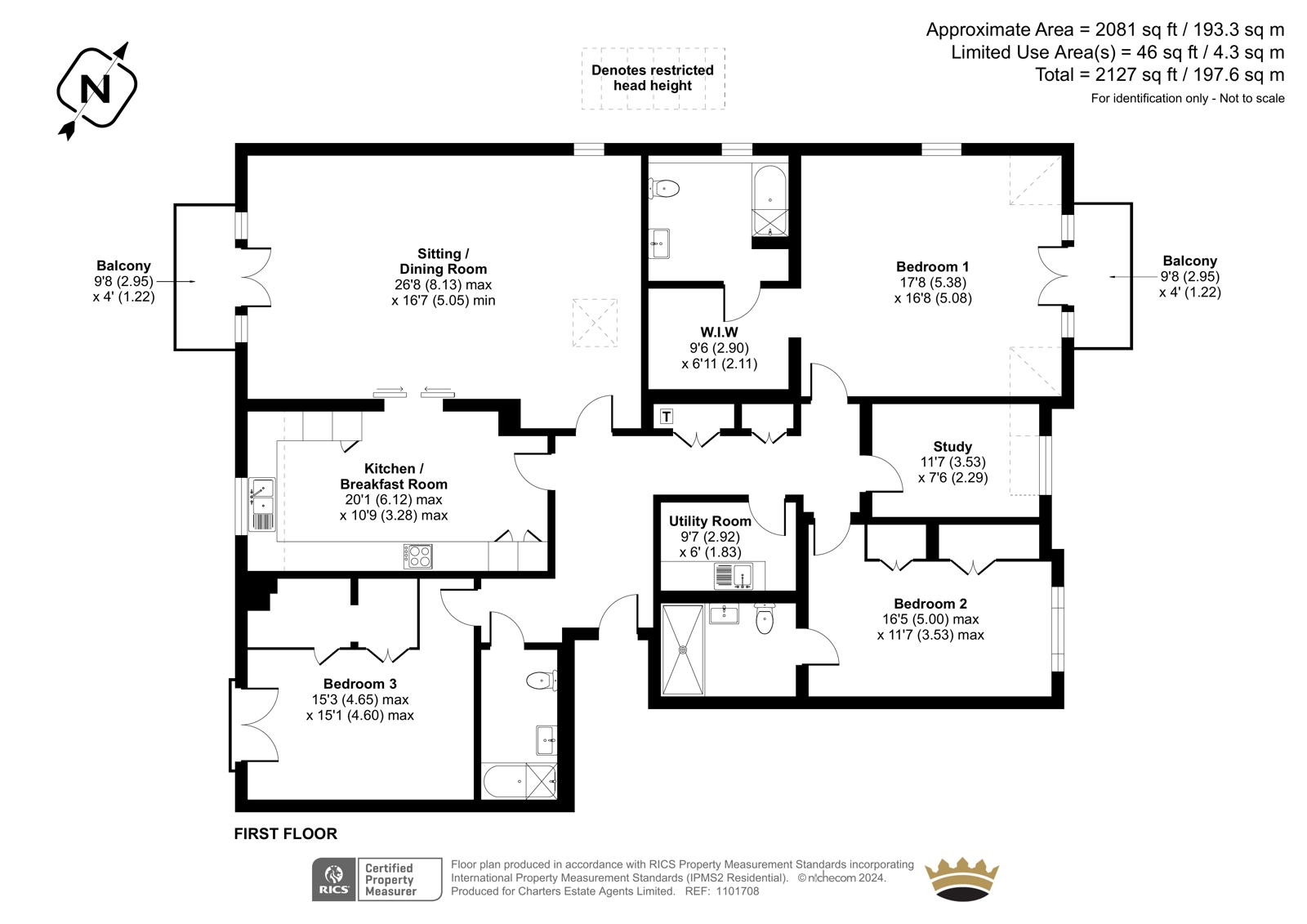


















 Back to Search Results
Back to Search Results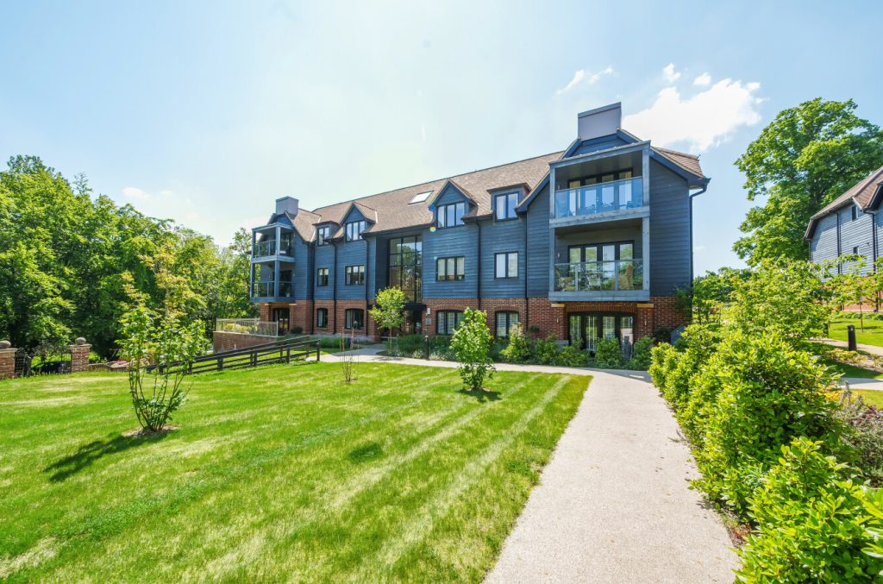

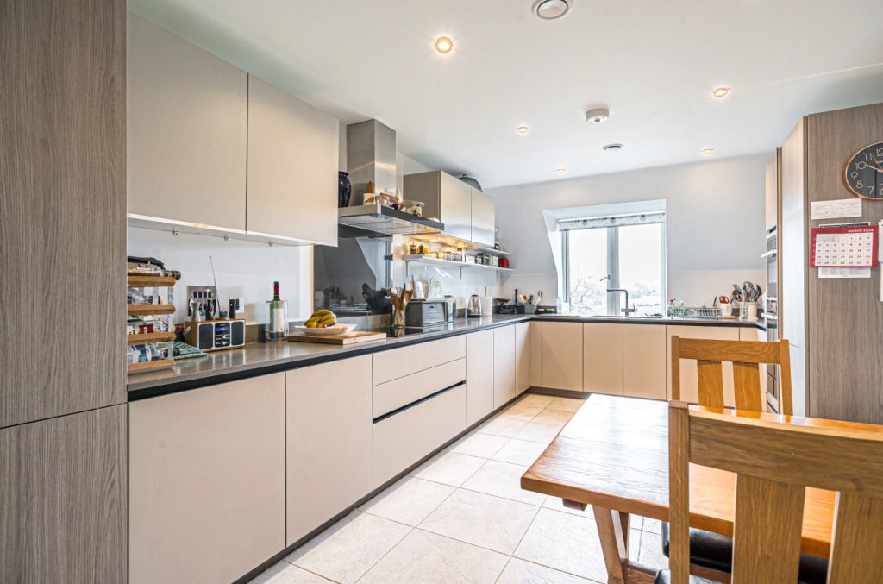


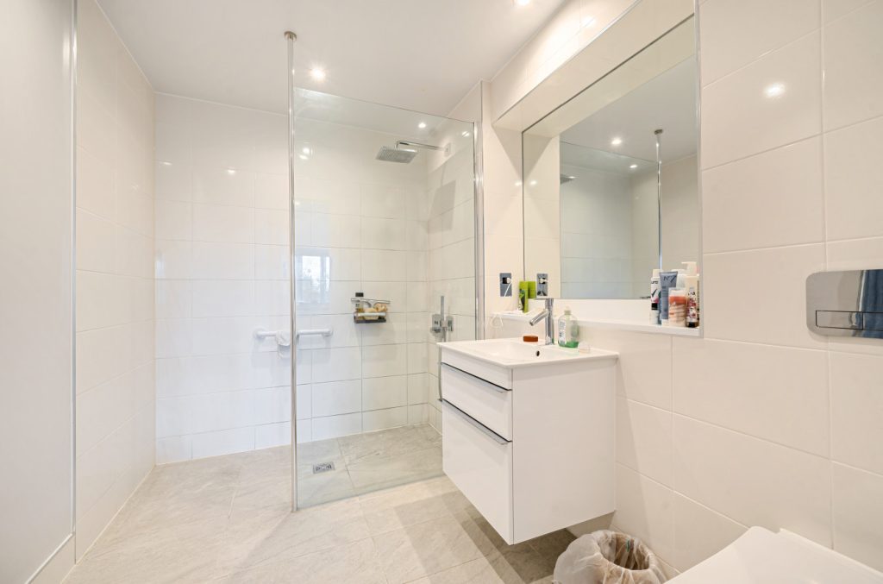
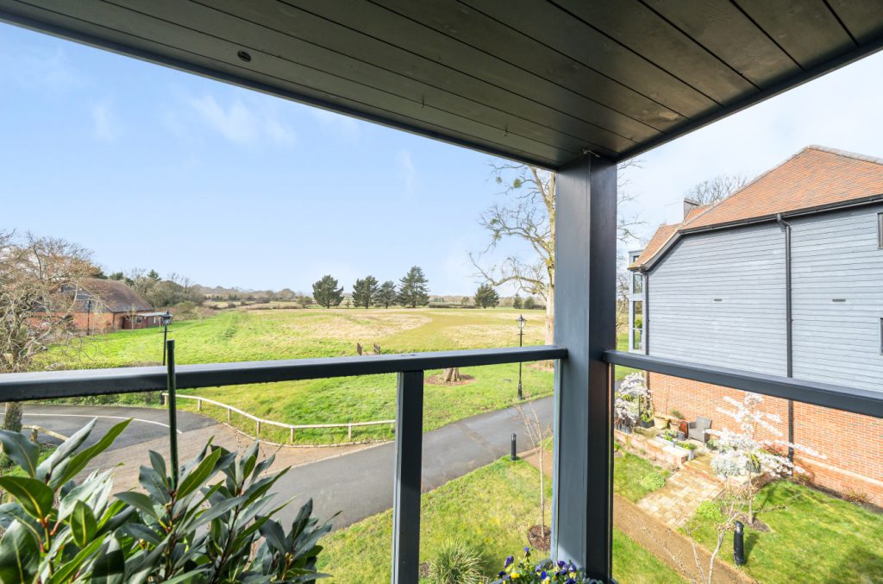



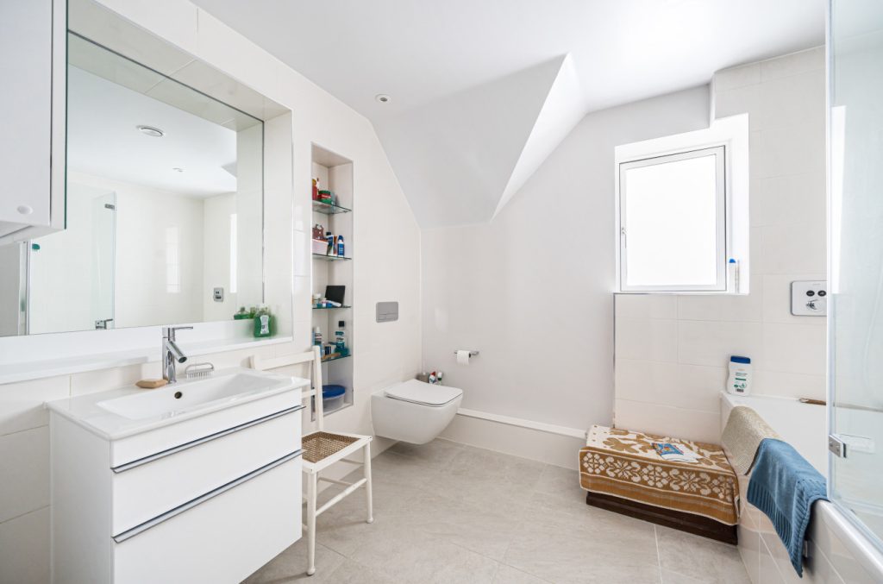

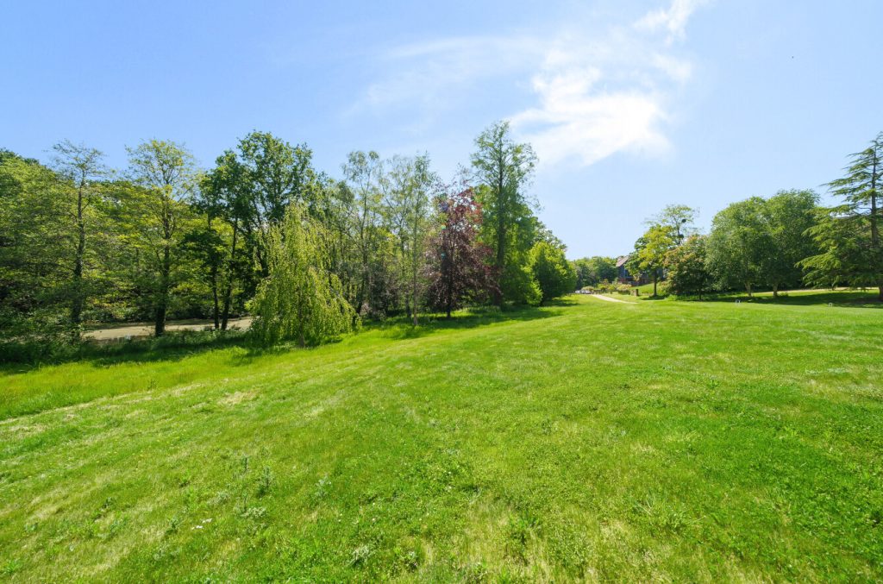
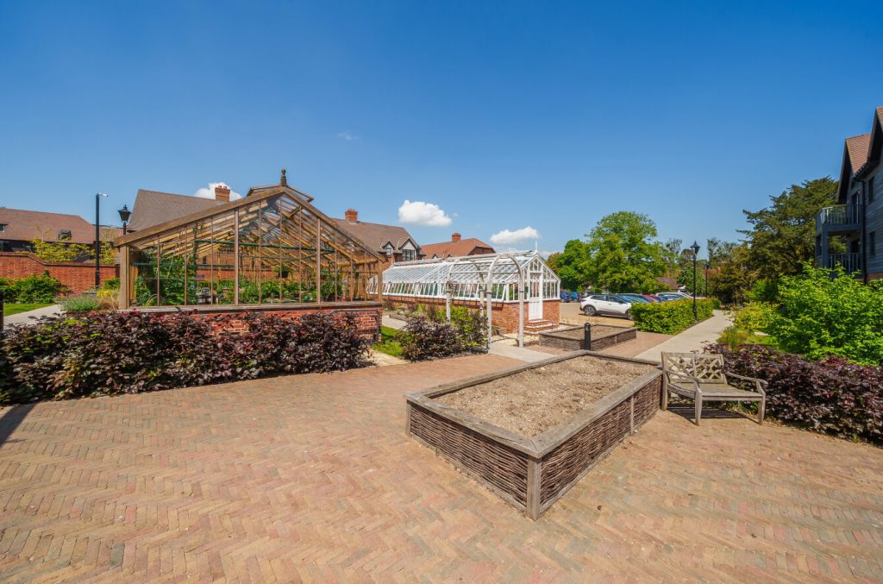

 Part of the Charters Group
Part of the Charters Group