
What's my property worth?
Free ValuationPROPERTY LOCATION:
PROPERTY DETAILS:
- Tenure: freehold
- Property type: Detached
- Parking: Double Garage
- Council Tax Band: G
- Individually designed family residence
- Idyllic tranquil village location with excellent commuter access
- Mature grounds approaching half an acre
- Excellent local schools, both state and private
- Four bedrooms with two en-suite shower rooms
- Stunning extension with full width bi-folding doors
- Sitting room, family room and office
- Mature grounds approaching half an acre
- Large double garage with extensive parking
.An individually designed and substantial family residence, in excess of 3800 sq. ft. of accommodation, situated in the popular village of Newtown, in arguably one of the premier addresses locally. The property benefits from ideal commuter access, proximity to the gorgeous countryside and is within catchment of excellent local schooling, both state and private. Amberley House, constructed in 2009, enjoys mature gardens approaching 1/2 an acre within tranquil surroundings. This splendid home echoes traditions of classic English architecture, fused with individual design features and has undergone a stunning extension and refurbishment programme to create impressive modern accommodation with a ‘social flow’ and vast swathes of glass and oak to the fore, affording delightful views of the front garden and superb natural light. Entered via a welcoming entrance hall, doors lead to the principal reception rooms and the stylish kitchen/dining room which hosts a comprehensive range of units and high-quality appliances, complemented by extensive work surfaces extending to the desirable central island unit. The rear extension is spectacular and hugely versatile with engineered oak flooring, two modern light lanterns, coupled with bi-folding doors onto the gardens exuding light and could be utilised as a home gym or self-contained annexe if desired. The comforts of modern living are truly catered for and include underfloor heating, concealed by high quality floor coverings, coupled with good levels of insultation. In addition, there is a separate utility room and guest cloakroom to complete the ground floor. The first floor continues to impress with four bedrooms, all with a range of built-in wardrobes. The principal bedroom boasts a luxury en-suite shower room with ‘His’ and ‘Her’ sinks, whilst the guest bedroom has a further contemporary en-suite shower room. The family bathroom serves the remaining bedrooms. Outside, the property is approached by a sweeping driveway leading to the double garage with a substantial lawn, surrounded by a magnificent backdrop of mature trees., which create a degree of seclusion. The private rear garden with mature planting, has a large patio terrace, ideal for al fresco dining.
ADDITIONAL INFORMATION
Services:
Water – Mains Supply
Gas – LPG
Electric – Mains Supply
Sewage – Private Septic Tank
Heating – Underfloor Heating- LPG
Materials used in construction: TBC
How does broadband enter the property: TBC
For further information on broadband and mobile coverage, please refer to the Ofcom Checker online
PROPERTY INFORMATION:
SIMILAR PROPERTIES THAT MAY INTEREST YOU:
-
Woodington Road, East Wellow
£1,500,000 -
Straight Mile, Ampfield
£1,650,000
PROPERTY OFFICE :
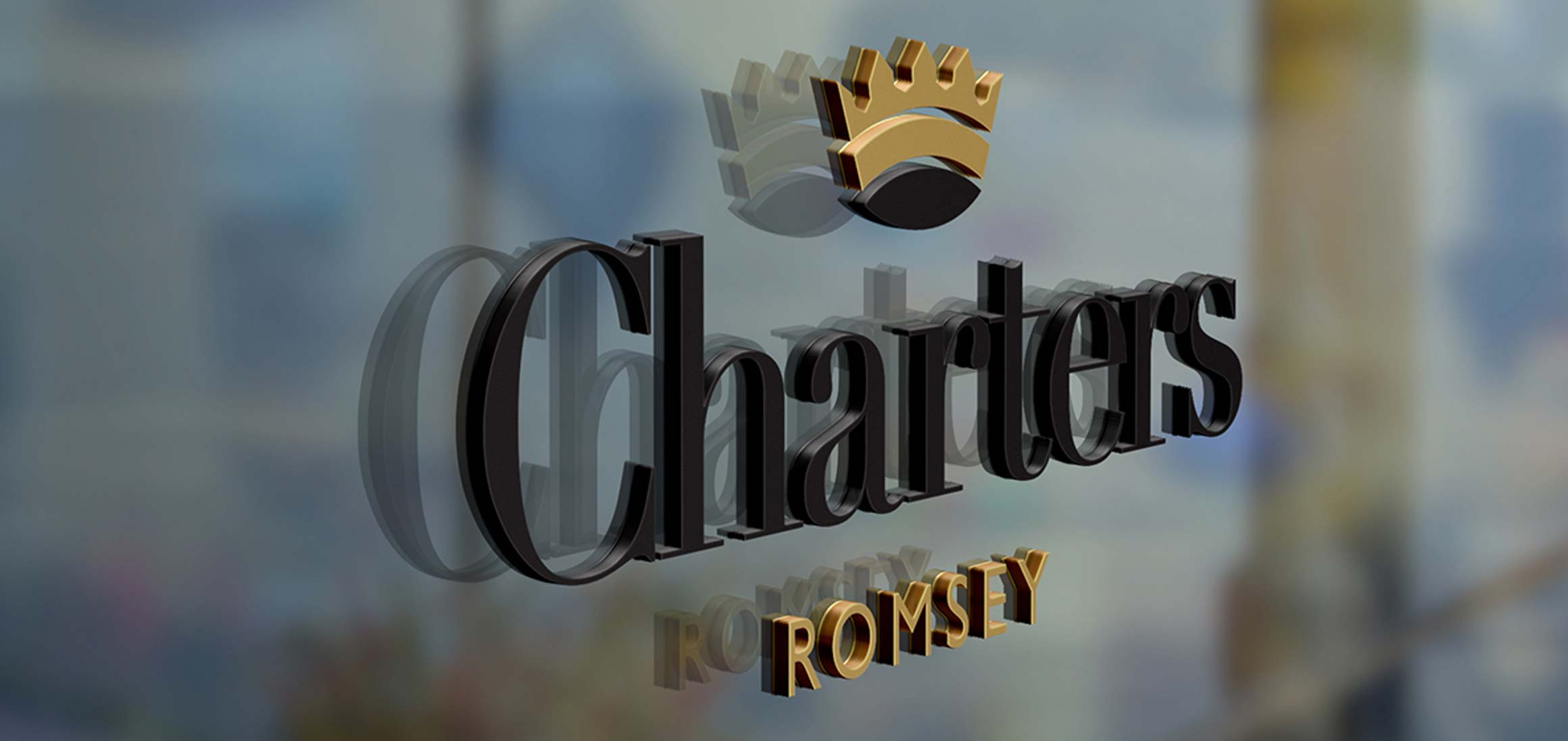
Charters Romsey
Charters Estate Agents Romsey
21A Market Place
Romsey
Hampshire
SO51 8NA


























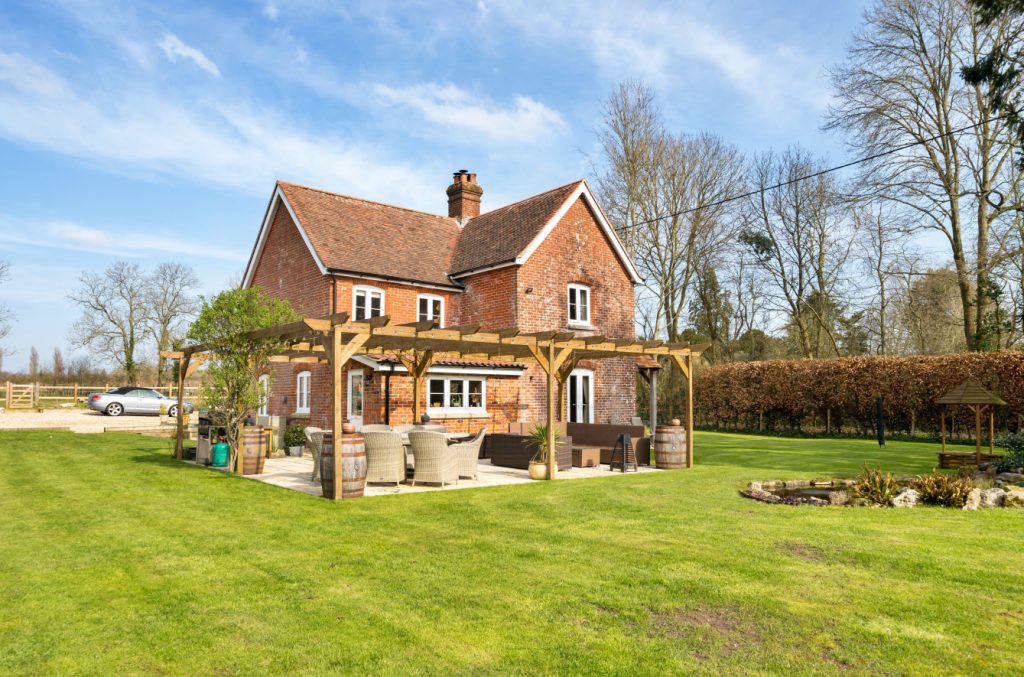
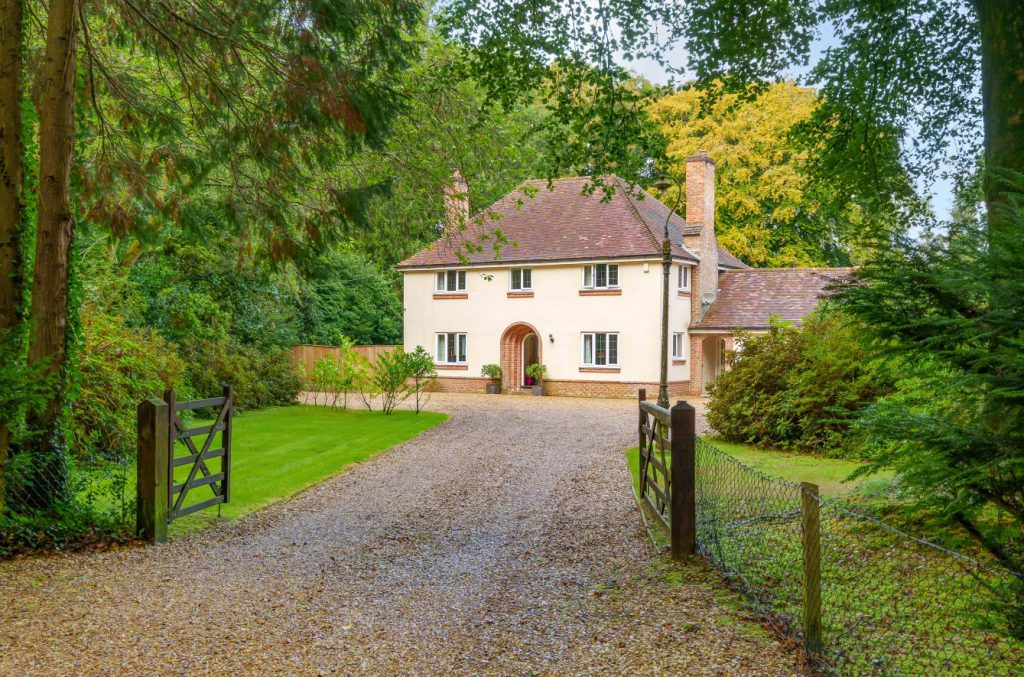
 Back to Search Results
Back to Search Results


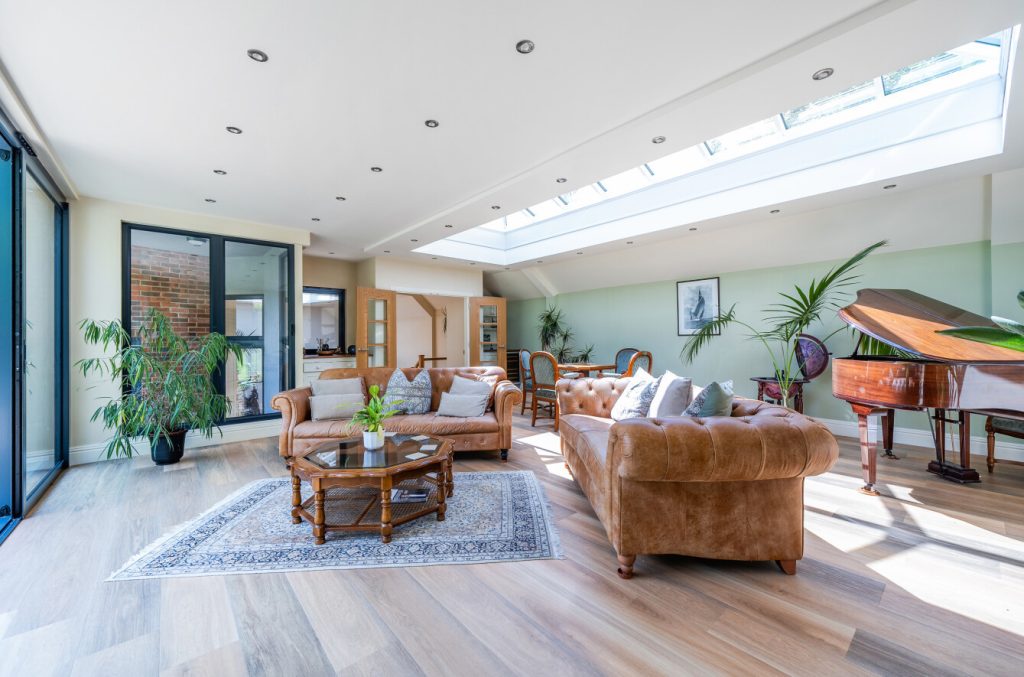
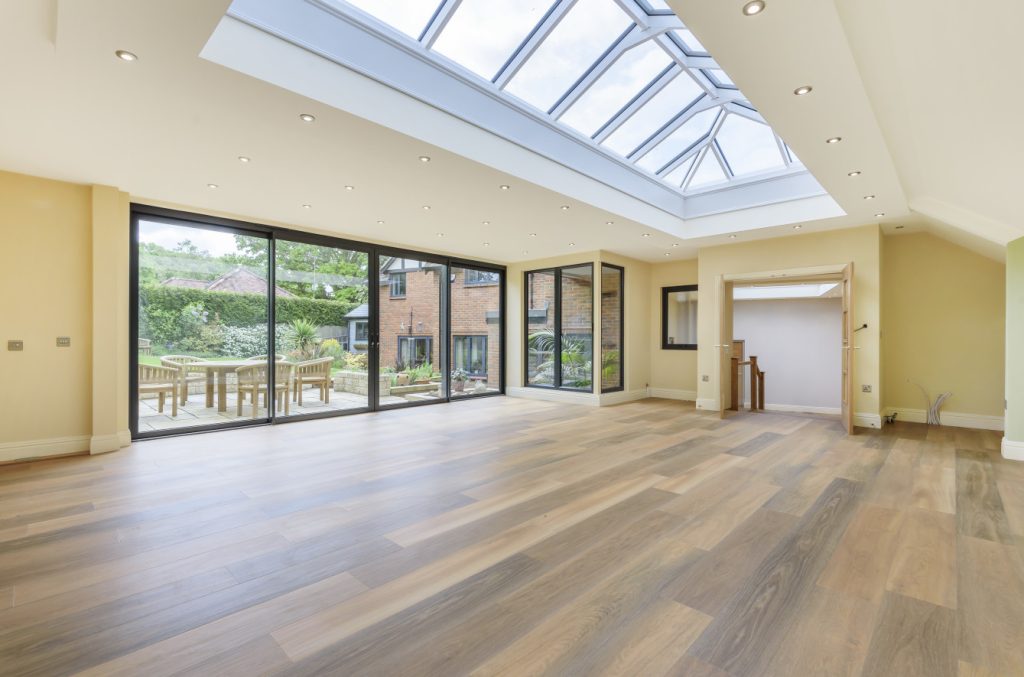
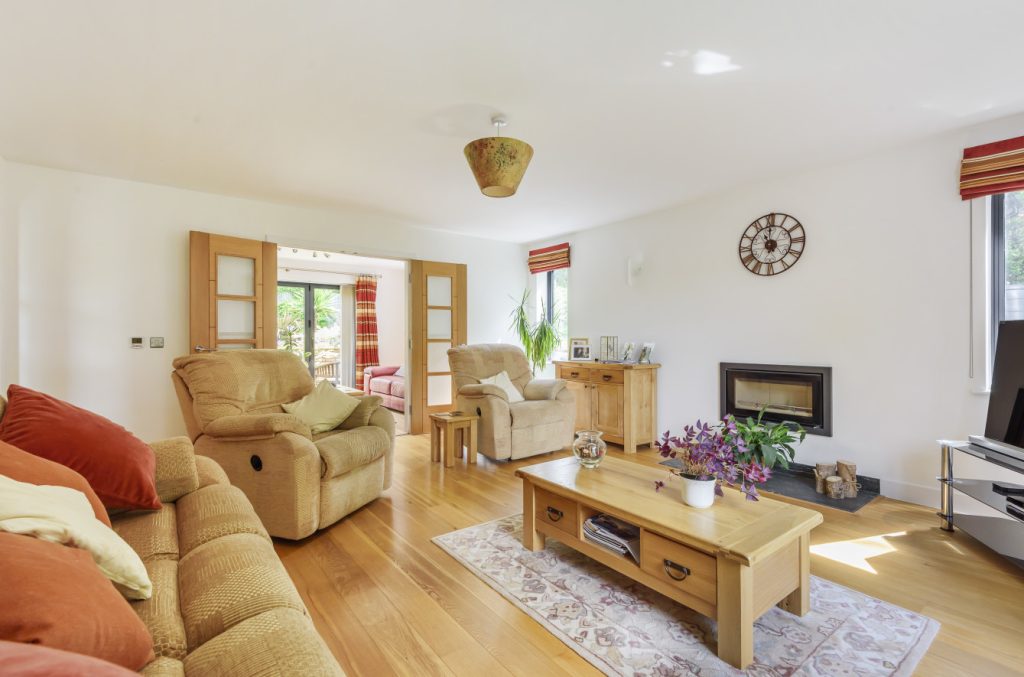











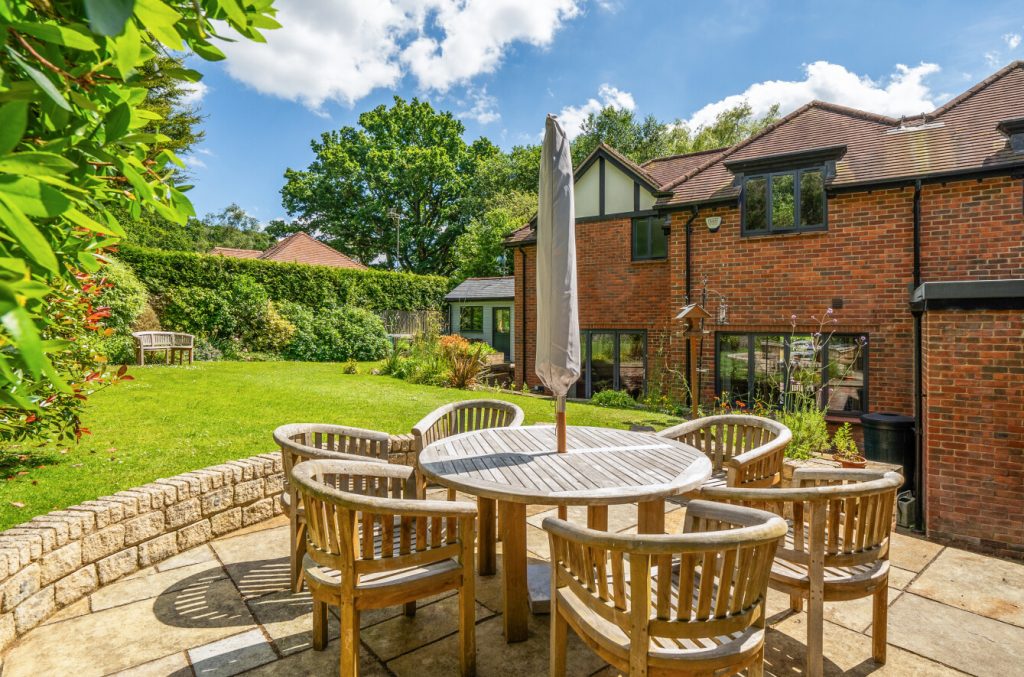


 Part of the Charters Group
Part of the Charters Group