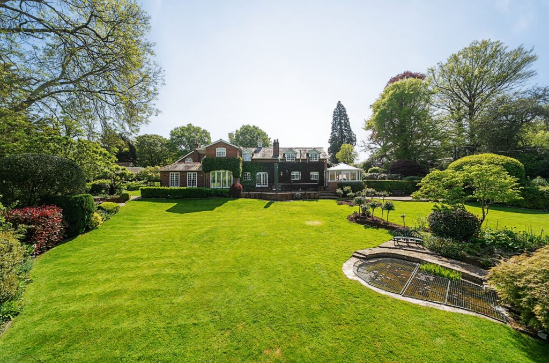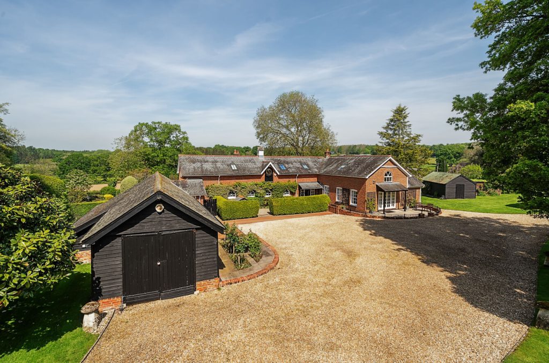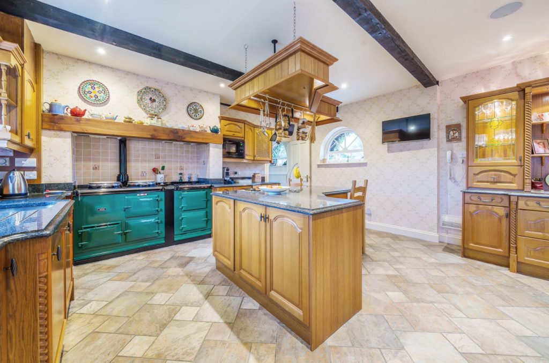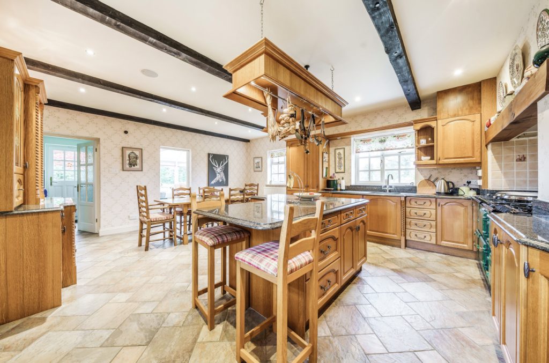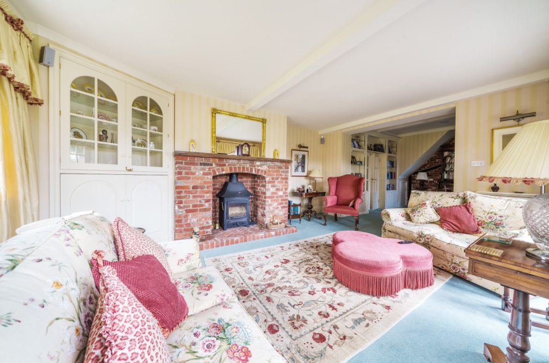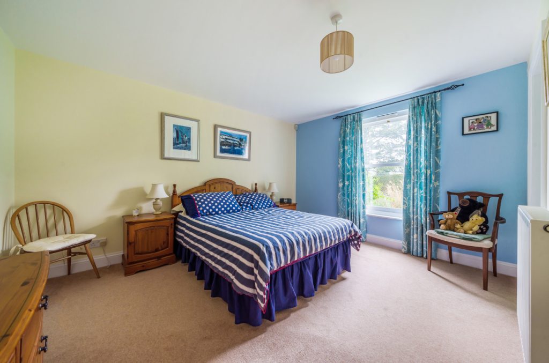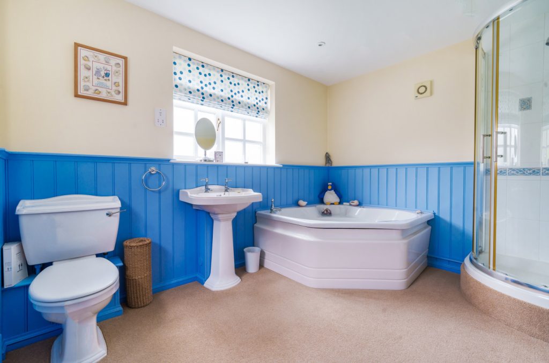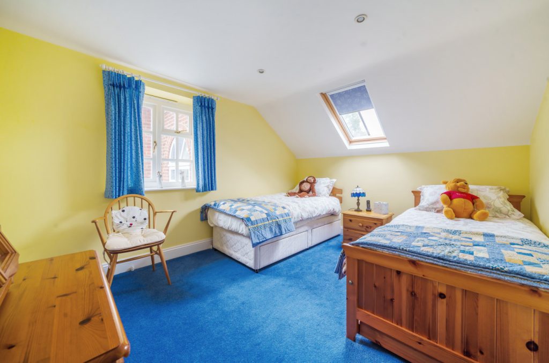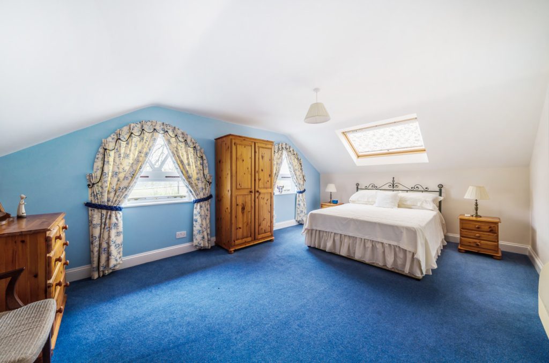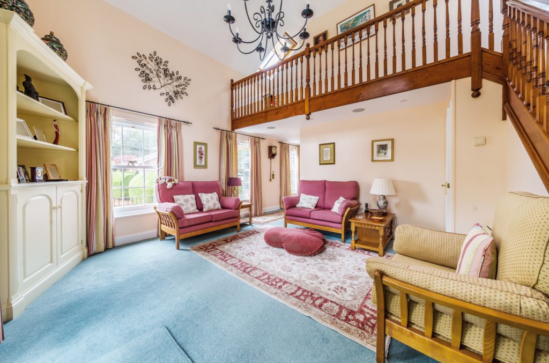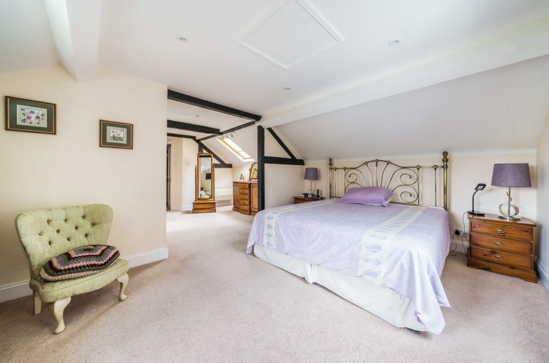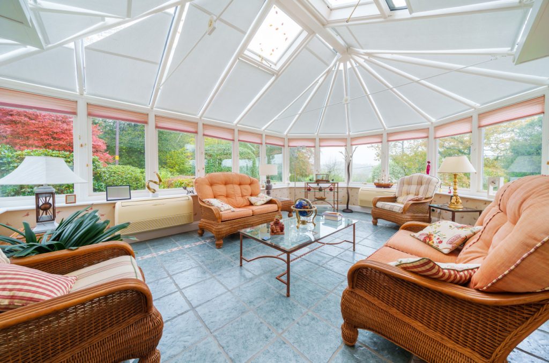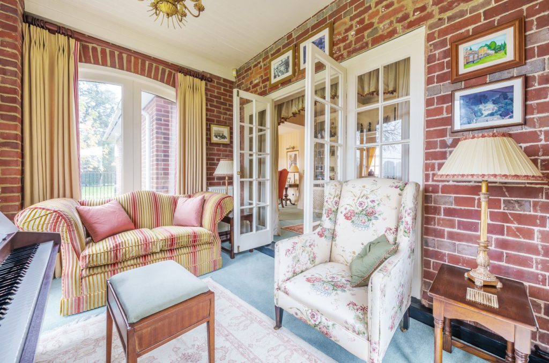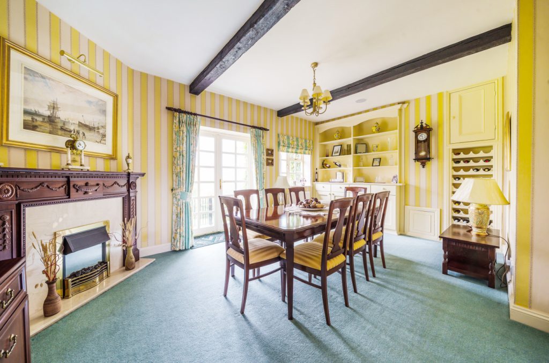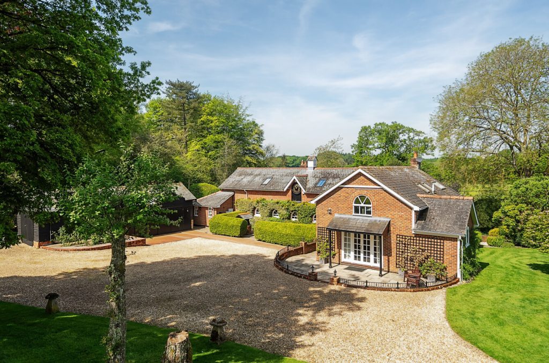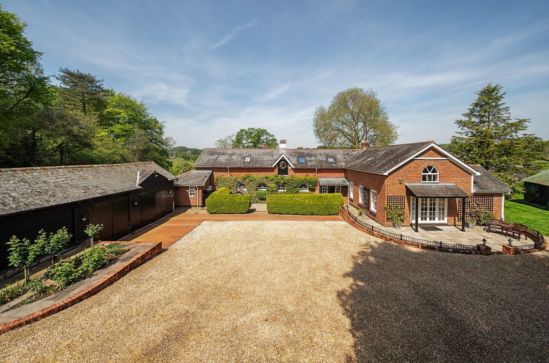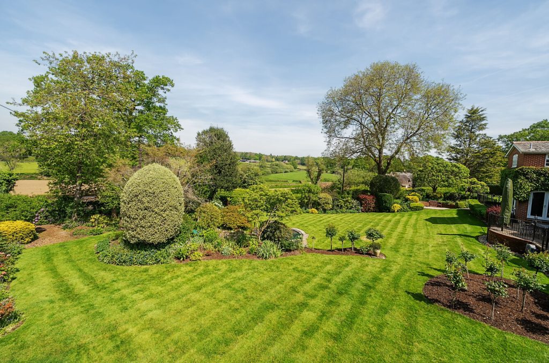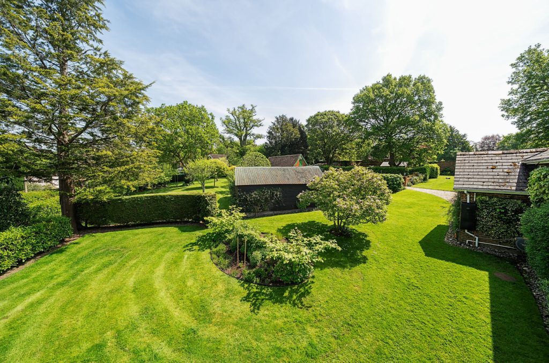
What's my property worth?
Free ValuationPROPERTY LOCATION:
Property Summary
- Tenure: Freehold
- Property type: Detached
- Parking: Double Garage
- Council Tax Band: G
Key Features
- Impressive home with stunning traditional design
- Approximately 1.5 acres of formal gardens
- Secluded position with attractive countryside views to the rear
- Individual ensuite facilities to three of the five bedrooms
- Double garage, automated gated entrance
- Accessible to excellent local schooling and commuter links
- Central position in a popular village
- No chain
Summary
Nestled within meticulously manicured south-facing gardens spanning approximately one and half acres and bordered by picturesque countryside, this substantial and sophisticated home offers a unique blend of tranquillity and natural beauty. As you approach the property, you are greeted by its timeless charm and classic exterior, with the external clock a real stand-out feature. Internally, the heart of this home is the open-plan kitchen/breakfast room, featuring a central island, ample storage space, and sleek granite counter tops alongside the light and airy breakfast area. Character features, such as exposed beams, add a touch of history to this modern space. From the breakfast room is a utility room and downstairs W/C, in addition to the conservatory, providing panoramic views of the lush grounds. The property boasts additional versatile spaces, including a dedicated reading room, a separate formal dining room and a garden room that opens up to the lush surroundings. Centred around a feature log burner, the gracious sitting room provides a cosy space to relax. The ground floor is completed by a further reception room, a study and one of the five bedrooms, with en-suite, allowing the opportunity for multi-generational living. From this reception room, a galleried landing provides access to another of the bedrooms, with further en-suite shower room. The first floor of the main accommodation comprises a vast principal suite, complete with dressing area and en-suite shower room. This level also contains the two further bedrooms, both of which are served by the family bathroom. Externally the well-maintained grounds are a delight, comprising formal gardens and expansive lawns interspersed with mature trees. There is an extensive walled kitchen garden, fruit orchard, and raised patio terrace that overlooks the gardens, in addition to a feature well on the property. A double garage and adjoining stable, alongside two further outbuildings, provide plenty of storage. The residence enjoys a privileged and secluded position, set back and screened from the main thoroughfare in the highly desirable village of Landford.
Services:
Water – Mains supply
Gas – Mains supply
Electric – Mains supply
Sewage – Private drainage, septic tank
Heating – Gas central heating and some electric radiators
Materials used in construction: TBC
How does broadband enter the property: TBC
For further information on broadband and mobile coverage, please refer to the Ofcom Checker online
Situation
Landford is an attractive village and civil parish situated on the Hampshire Wiltshire border equidistant from Southampton and Salisbury enjoying New Forest National Park status. Straddling the A36 the village features a wealth of amenities, many of which are only acquainted by locals. There is a choice of immediate public houses, a village primary school, excellent shop and Post Office providing a surprisingly diverse range of products and proximity to the stunning New Forest countryside. Its appeal has been enhanced in recent years by its excellent commuter access and its catchment to the popular Salisbury Grammar Schools which has subsequently attracted a more diverse community yet retaining its friendly and sociable atmosphere.
Utilities
- Electricity: Ask agent
- Water: Ask agent
- Heating: Ask agent
- Sewerage: Ask agent
- Broadband: Ask agent
PROPERTY OFFICE :
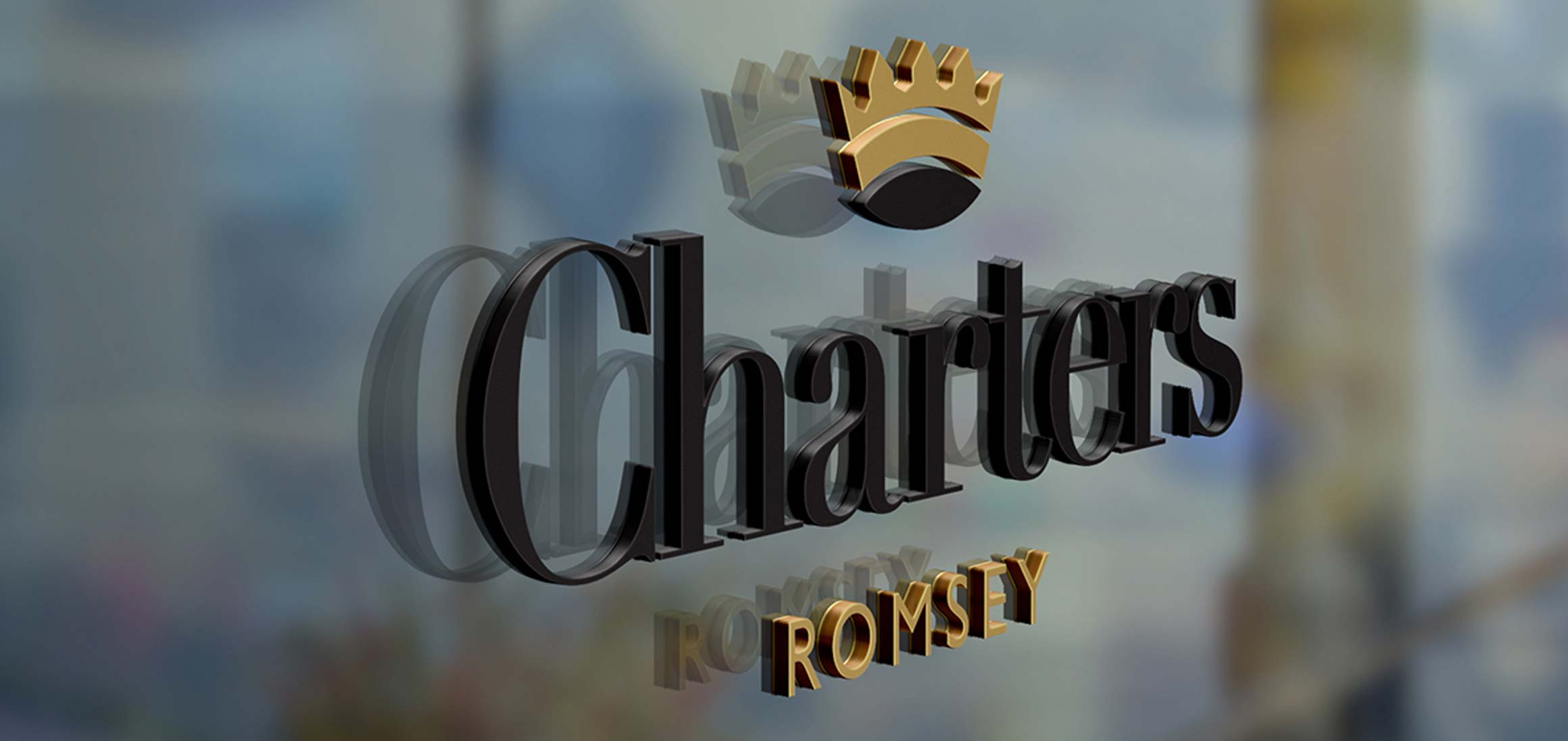
Charters Romsey
Charters Estate Agents Romsey
21A Market Place
Romsey
Hampshire
SO51 8NA






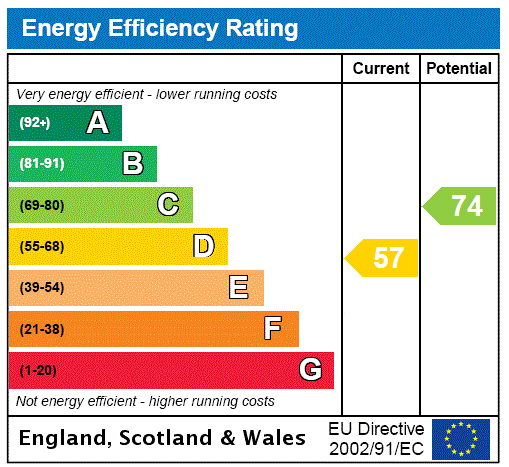
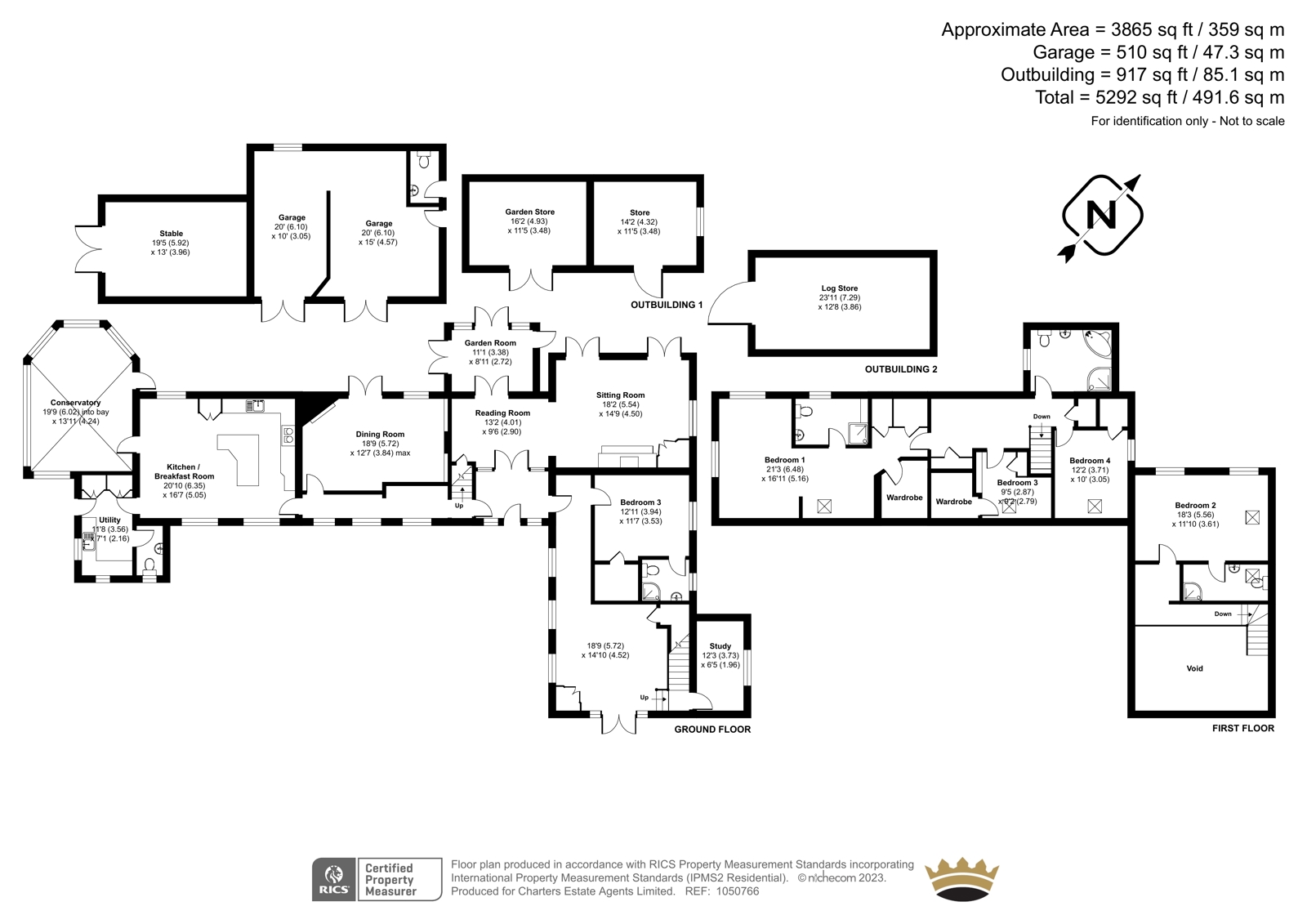


















 Back to Search Results
Back to Search Results