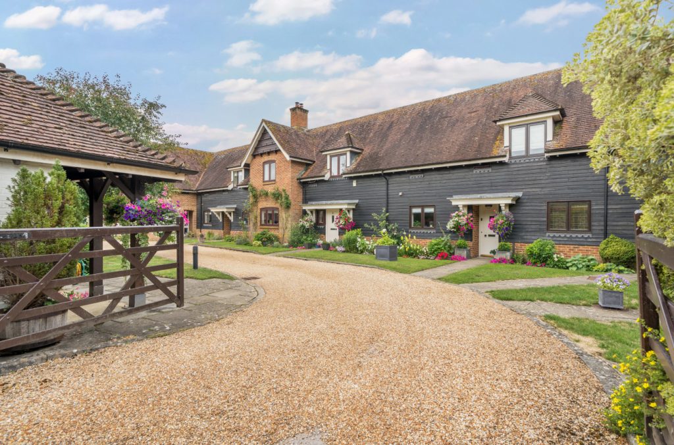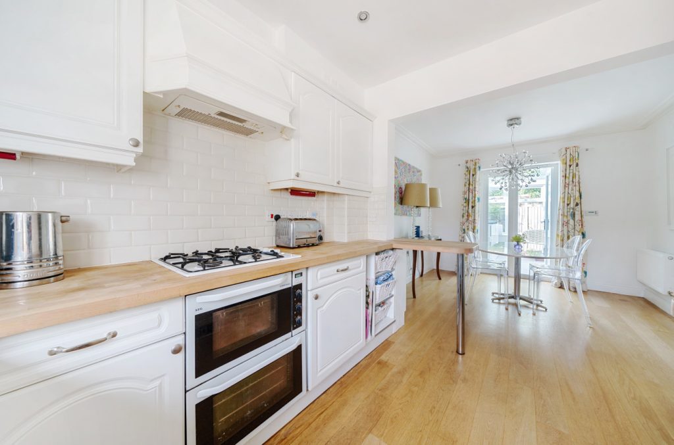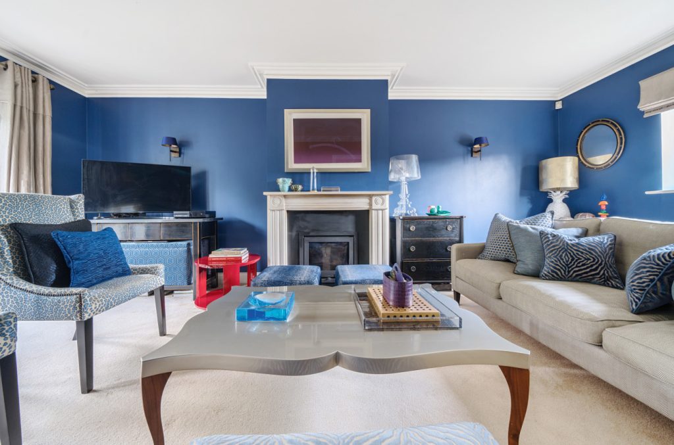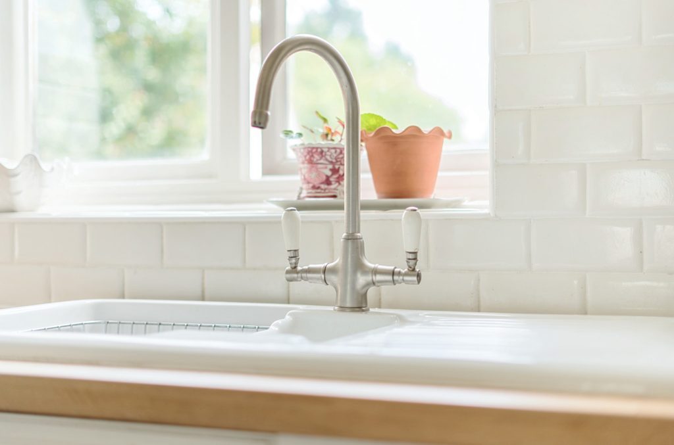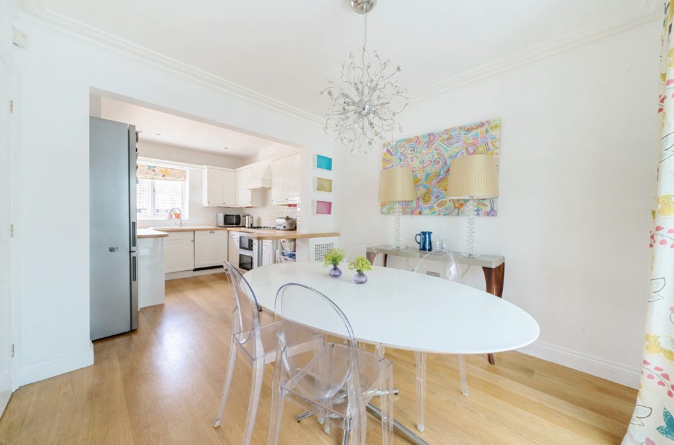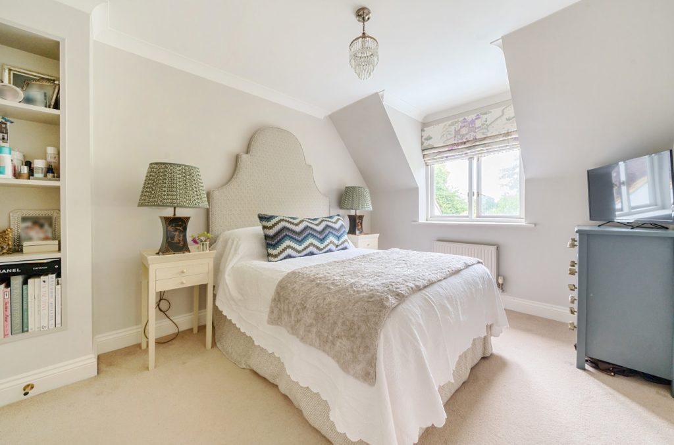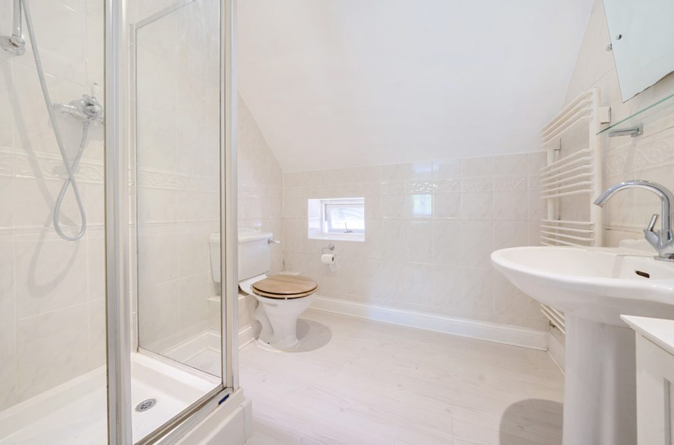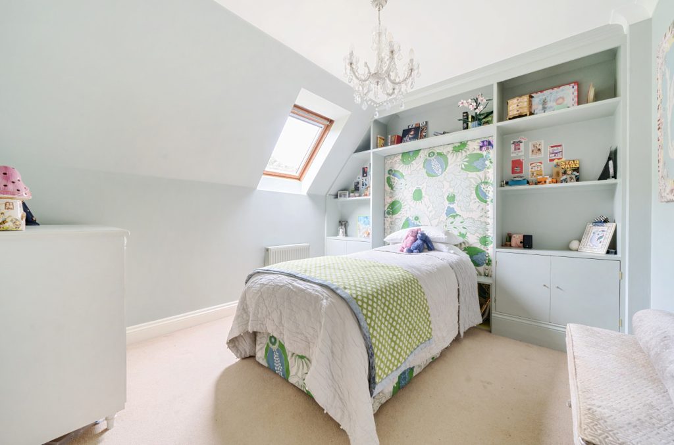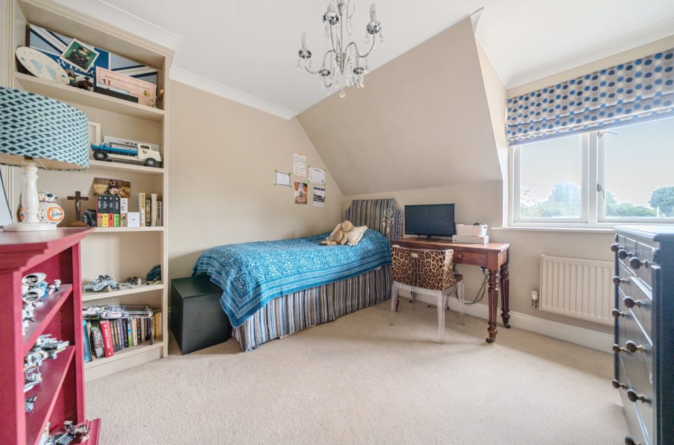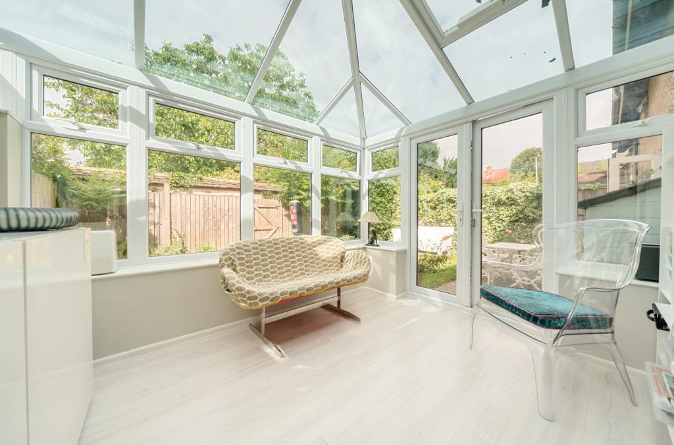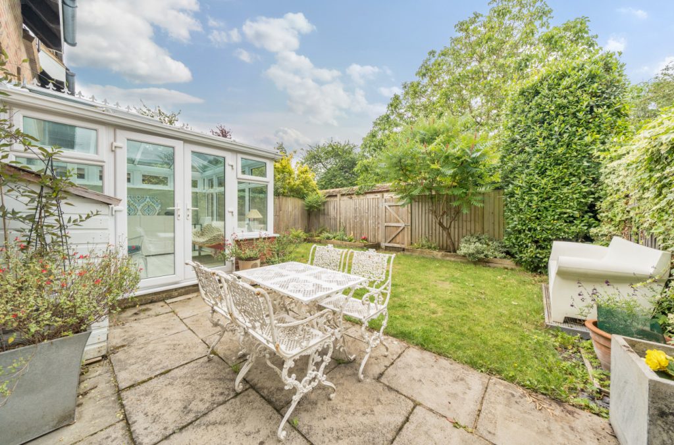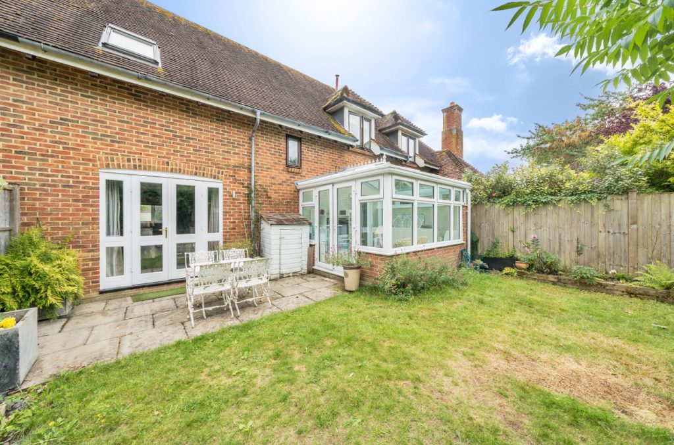
What's my property worth?
Free ValuationPROPERTY LOCATION:
Property Summary
- Tenure: Freehold
- Property type: Terraced
- Council Tax Band: E
Key Features
- Attractive barn style home
- 3 double bedrooms
- En-suite & bathroom
- Sitting room
- Conservatory
- Open plan kitchen diner
- Cloakroom
- Carport with store and additional parking
- Private gated development
- Private garden and additonal exclusive residents gardens
- Desirable Village Location
Summary
The property offers considerable charm throughout combined with generous, well-presented accommodation. Upon entry, a bright and spacious reception hall is apparent with stairs to the first floor and a handy cloakroom. To the right is the large dual aspect living room, flooded with natural light and featuring French doors to the garden. The downstairs accommodation is completed by a spacious and bright Kitchen/diner leading to the conservatory. There are three double bedrooms on the first floor, with the principal bedroom benefitting from built in wardrobes and an en-suite shower room. This characterful styled home is approached via an automated wooden five-bar gate into a large gravel courtyard. Across from the house lies a car port, with one of the bays allocated to this property, offering loft storage above and a brick built lockable store. The home further benefits from an additional allocated parking bay. The well-maintained private rear garden has a number of patios and mature planting beds and is the perfect space to enjoy al fresco dining. The garden also benefits from rear gated access. In addition, there is also a communal residents garden with the development which has raised beds, various plants, shrubs, trees and is mainly laid to lawn. An internal viewing is recommended to fully appreciate this charming development.
Situation
King’s Somborne is a delightful rural village, shrouded in countryside yet enjoying easy accessibility to Romsey, Winchester and its neighbouring boutique town of Stockbridge. Lying in the valley of the edge of the River Test, the village is perfect for picturesque walks and cycle rides. Village amenities include a post office, reputable local schooling, church, public house and village shop. The village hall is central to the vast array of activities within this strong local community.
Utilities
- Electricity: Ask agent
- Water: Ask agent
- Heating: Ask agent
- Sewerage: Ask agent
- Broadband: Ask agent
SIMILAR PROPERTIES THAT MAY INTEREST YOU:
Fine Acres Rise, Over Wallop
£625,000Winchester Road, Kings Somborne
£595,000
RECENTLY VIEWED PROPERTIES :
| 3 Bedroom House - Denbigh Close, Eastleigh | £375,000 |
| 4 Bedroom House - The Pastures, Kings Worthy | £425,000 |
PROPERTY OFFICE :

Charters Romsey
Charters Estate Agents Romsey
21A Market Place
Romsey
Hampshire
SO51 8NA







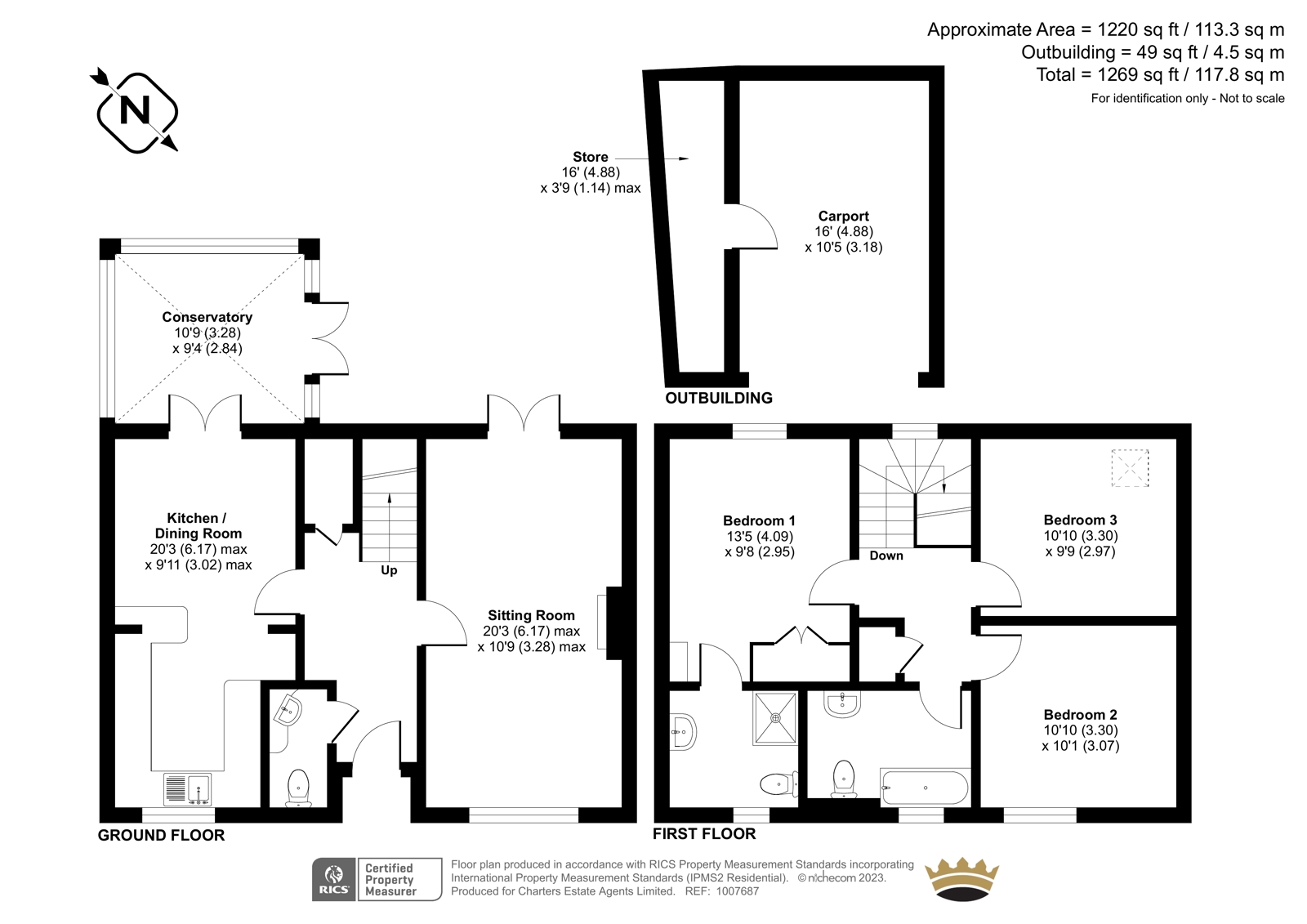


















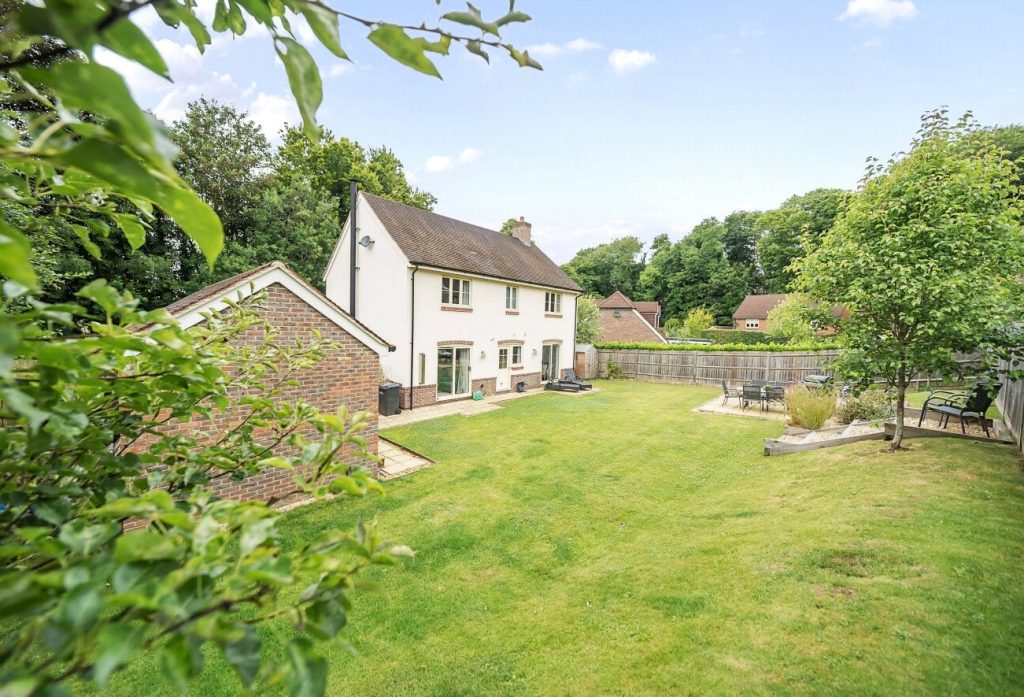
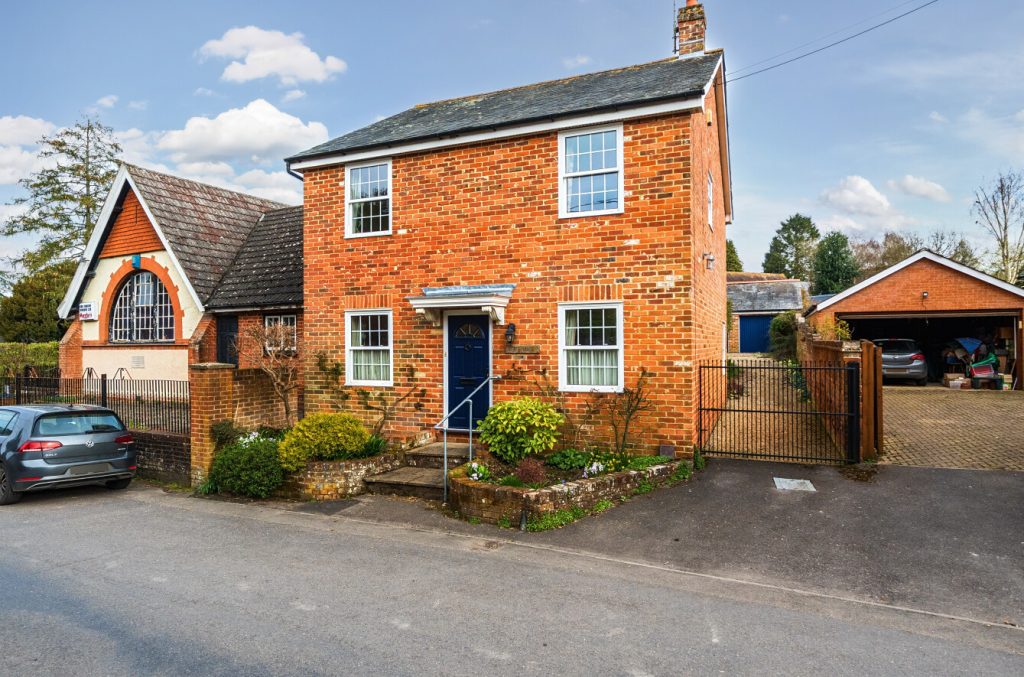
 Back to Search Results
Back to Search Results