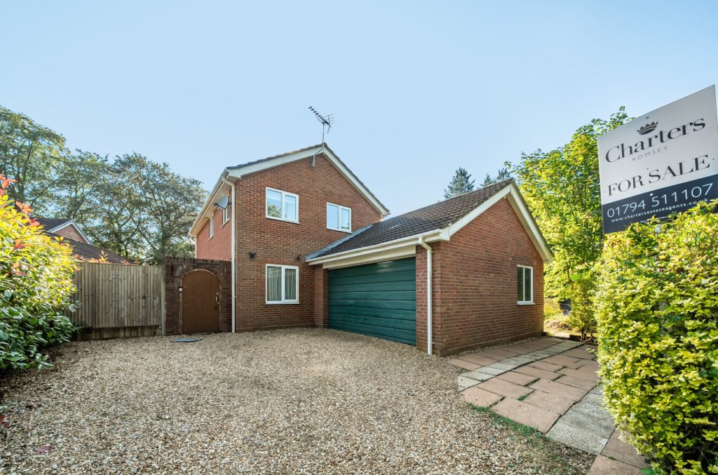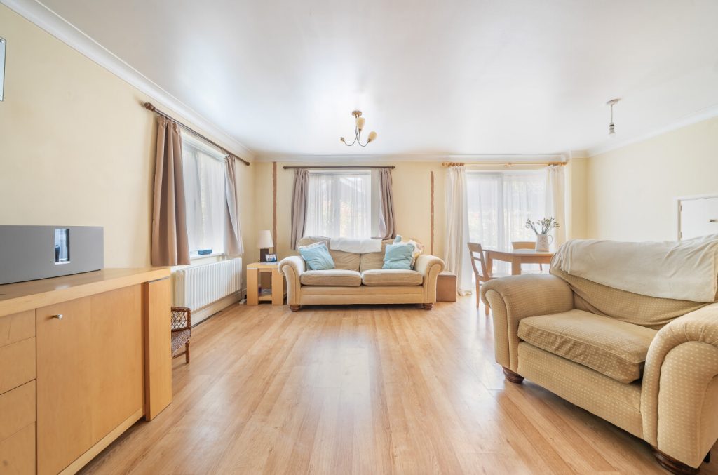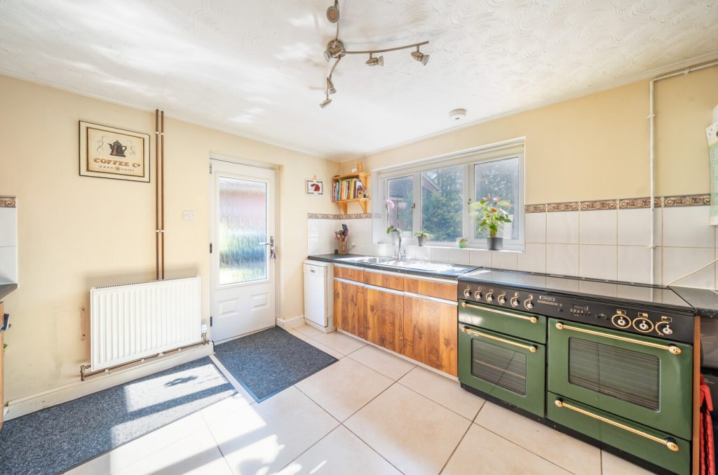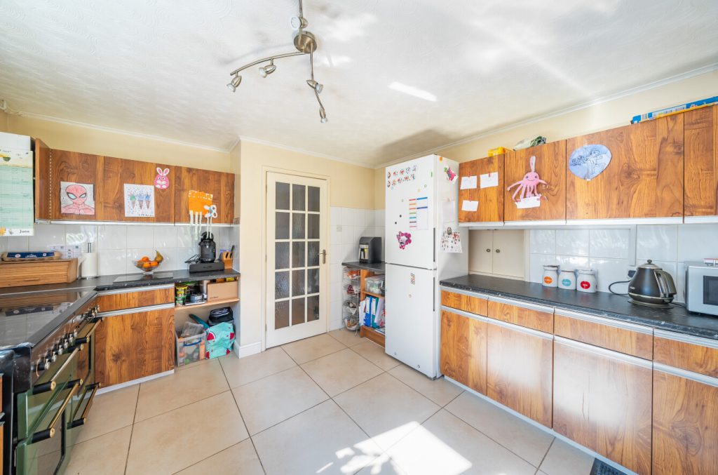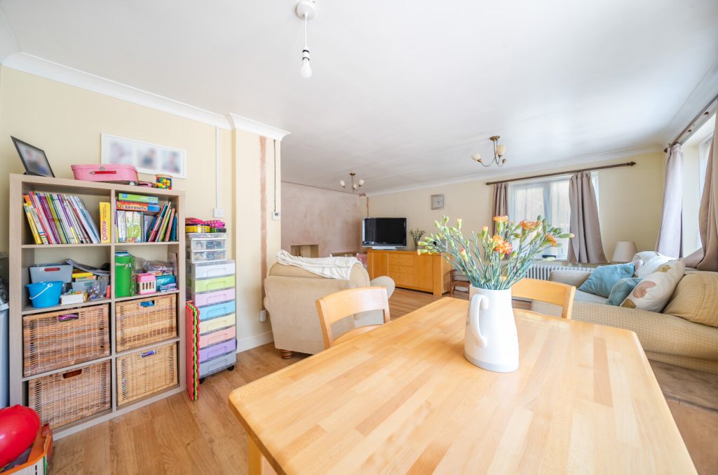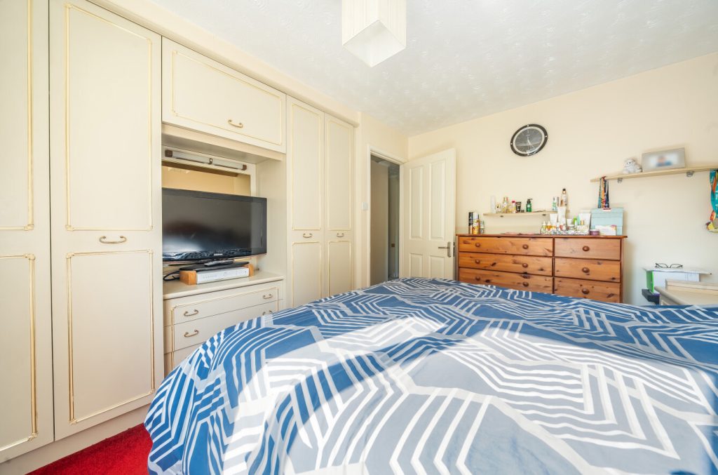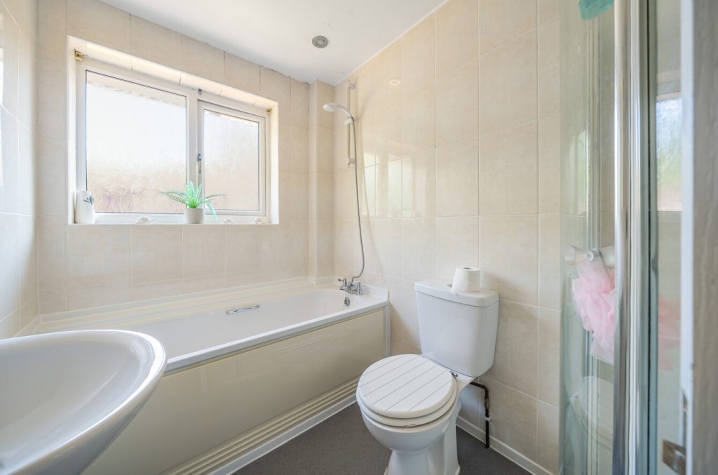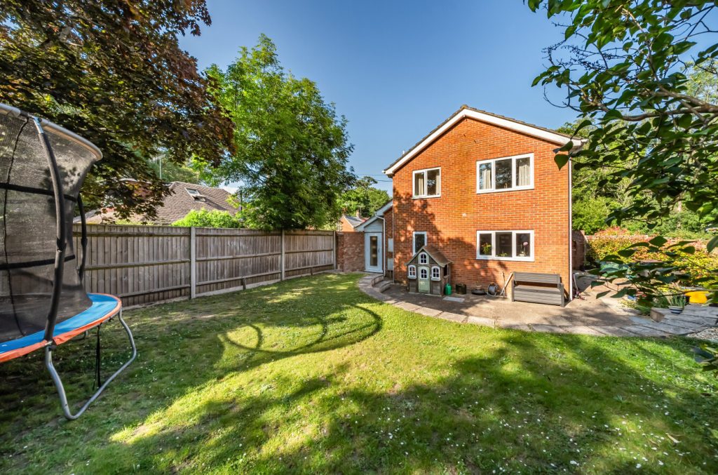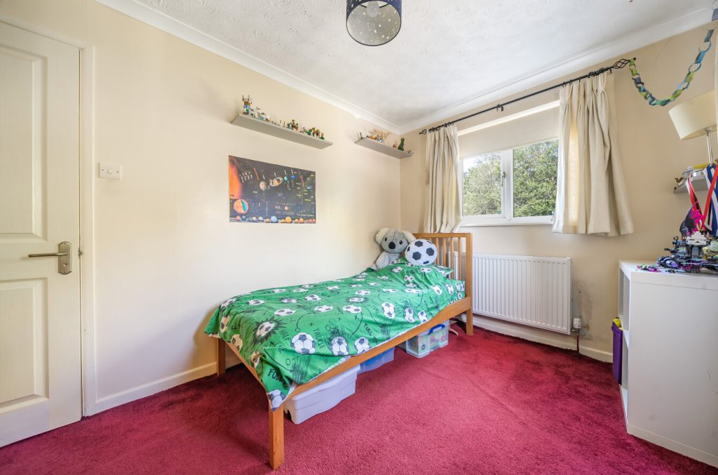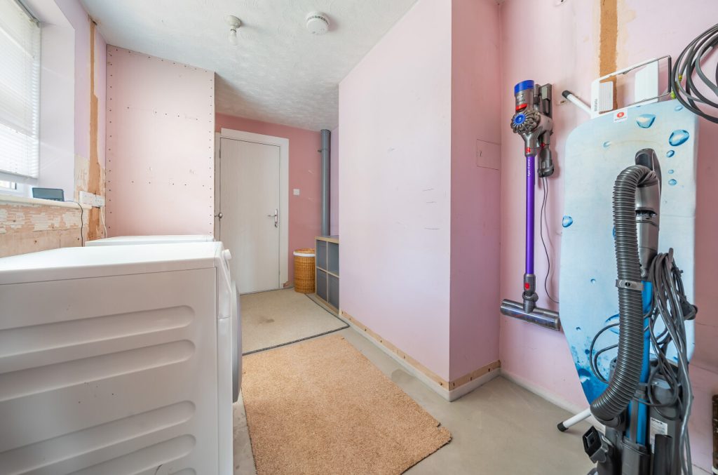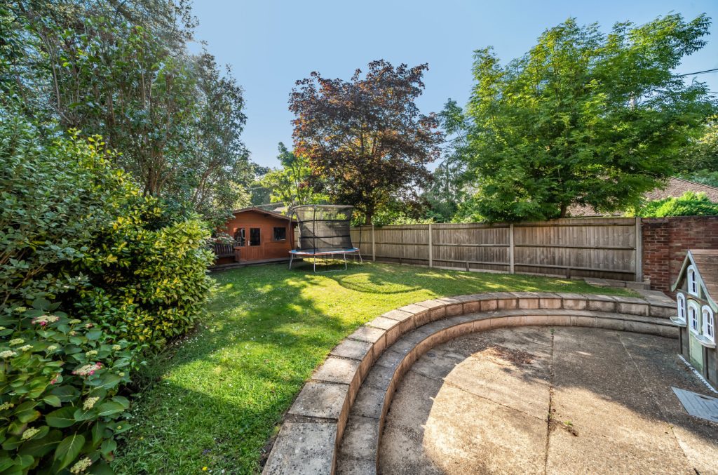
What's my property worth?
Free ValuationPROPERTY LOCATION:
Property Summary
- Tenure: Freehold
- Property type: Detached
- Parking: Double Garage
- Council Tax Band: E
Key Features
- 4 Bedrooms
- Detached family home
- Undergoing a redevelopment plan
- Double garage
- Log cabin in the private garden
Summary
Currently undergoing a redevelopment plan, much of the significant work has already been completed, including full rewiring and plumbing, offering a canvas for creating a fantastic family haven.
Upon entering, the welcoming hallway guides you to spacious ground floor accommodation. The generous kitchen boasts ample storage and room for white goods, seamlessly assisted by a versatile utility room. The heart of the home is the expansive 17’5″ x 17’5″ sitting/dining room, flooded with natural light from sliding glass doors leading to the garden. Additionally, the double garage provides ample storage and practical convenience.
The first floor features four well-proportioned bedrooms, perfect for a growing family, all served by a family bathroom complete with both a shower and bath; bedrooms one and four benefit from fitted storage.
Outside, the property offers driveway parking for multiple vehicles, a double garage, side access, and a private garden with a delightful blend of patio and lawn. A charming log cabin that adds a versatile outdoor retreat.
ADDITIONAL INFORMATION
Services:
Water – mains
Gas – mains
Electric – mains
Sewage – mains
Heating – gas central heating
Materials used in construction: Ask Agent
How does broadband enter the property: Ask Agent
For further information on broadband and mobile coverage, please refer to the Ofcom Checker online
Situation
The village of Cadnam falls within the New Forest National Park offering thousands of acres of historic countryside to enjoy on the doorstep. Cadnam enjoys a number of well regarded public houses and eateries with a comprehensive range of amenities available in the nearby market town of Romsey or the village of Lyndhurst. Local schooling is available in the neighbouring villages of Copythorne or Bartley. Direct rail links to Waterloo are just a short drive away at Ashurst or Totton with Southampton Airport Parkway an approximate fifteen-minute drive away.
Utilities
- Electricity: Ask agent
- Water: Ask agent
- Heating: Ask agent
- Sewerage: Ask agent
- Broadband: Ask agent
SIMILAR PROPERTIES THAT MAY INTEREST YOU:
Hickory Gardens, West End
£549,500Lukin Drive, Nursling
£450,000
PROPERTY OFFICE :
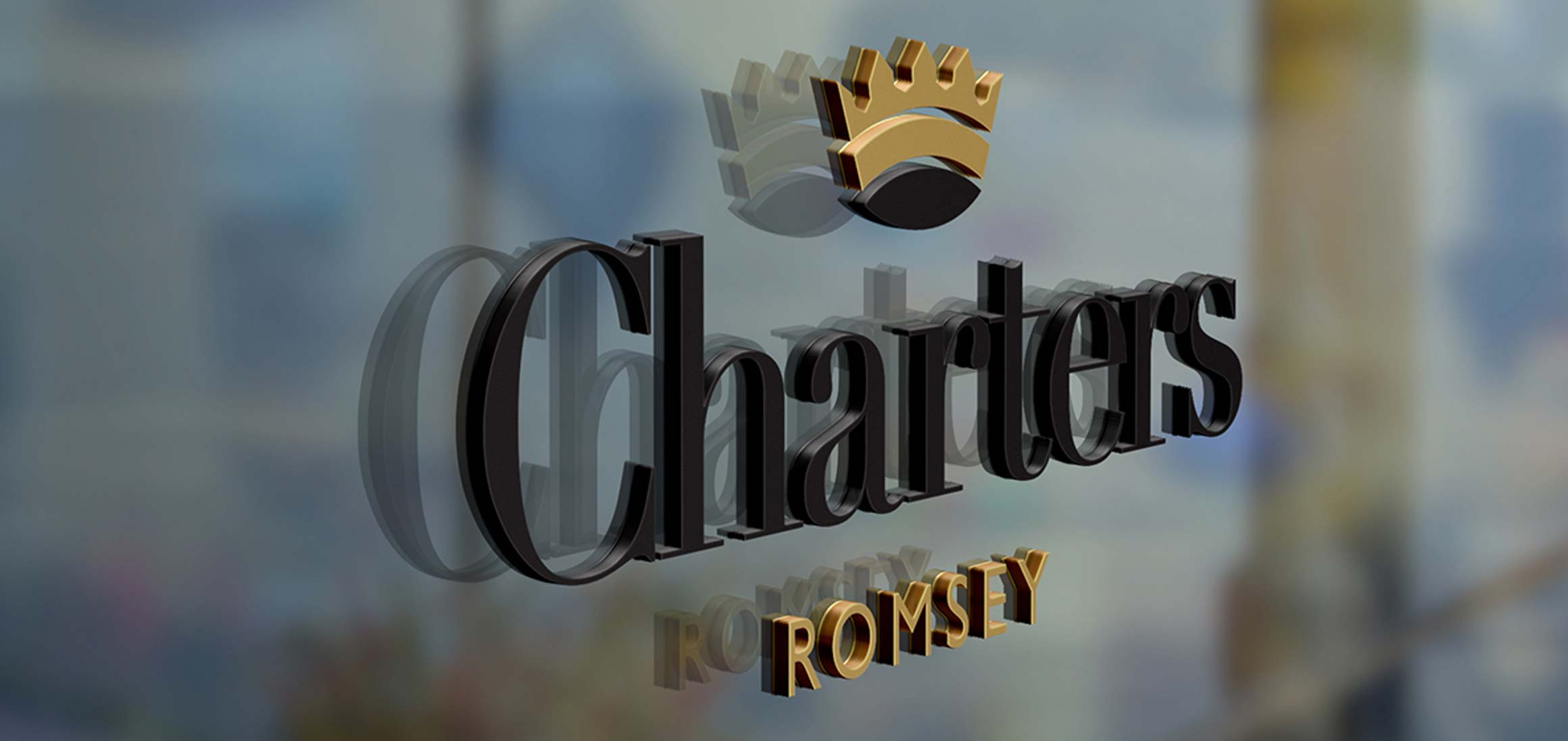
Charters Romsey
Charters Estate Agents Romsey
21A Market Place
Romsey
Hampshire
SO51 8NA






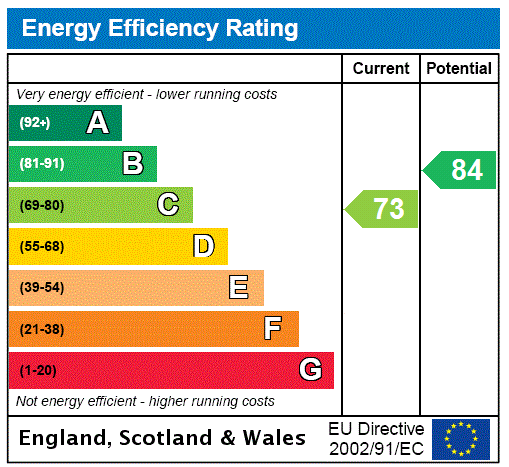
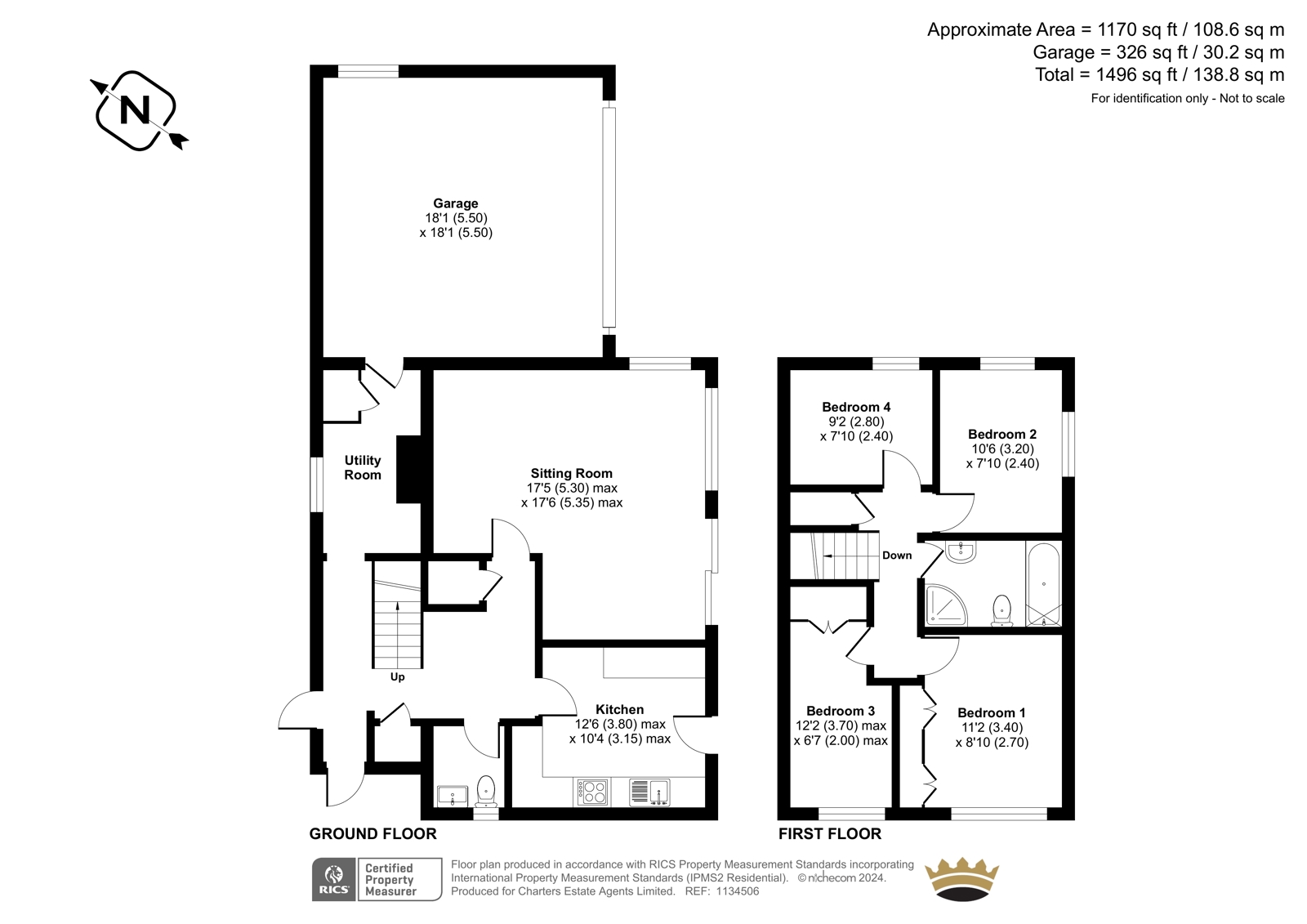



















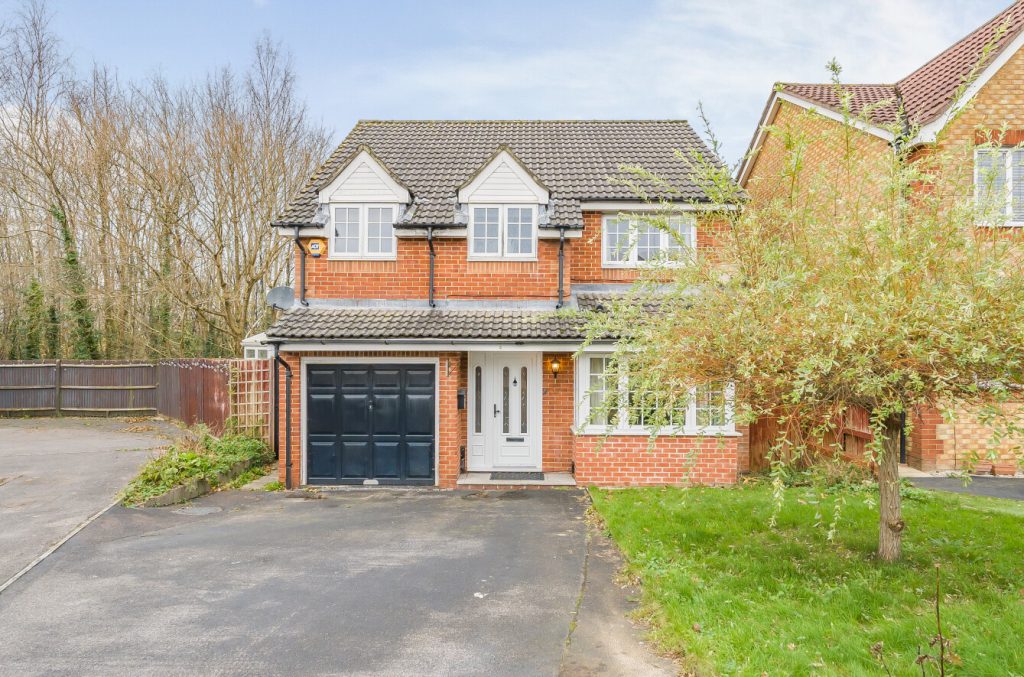
 Back to Search Results
Back to Search Results