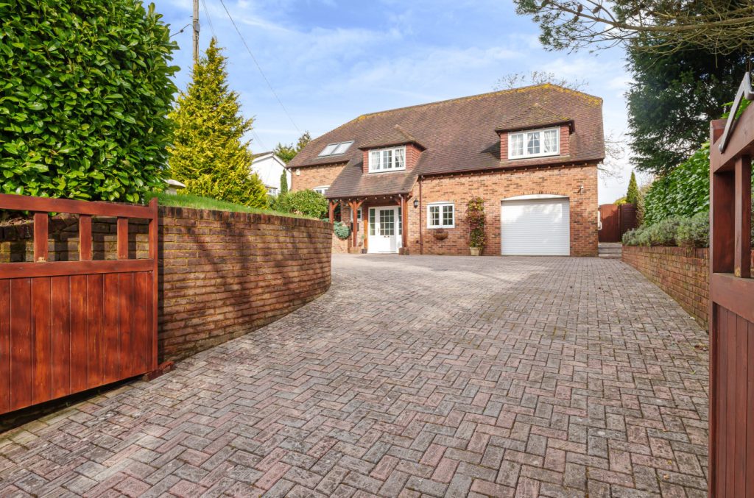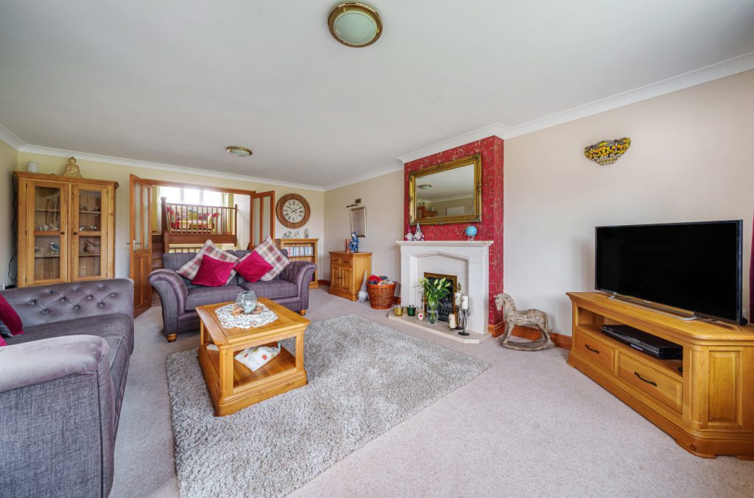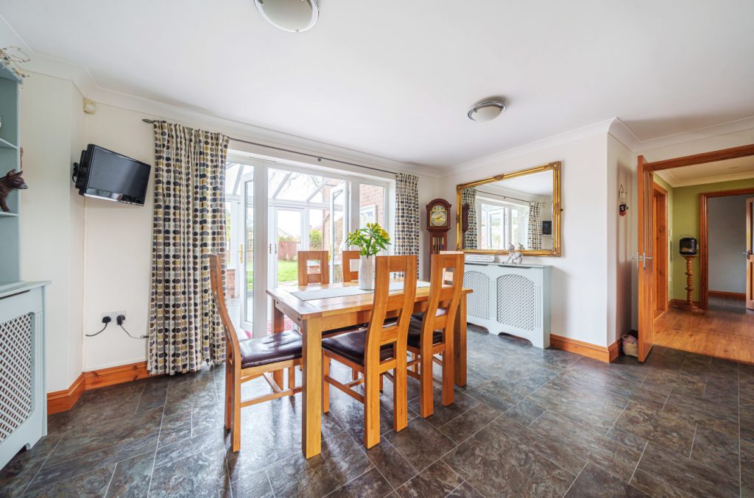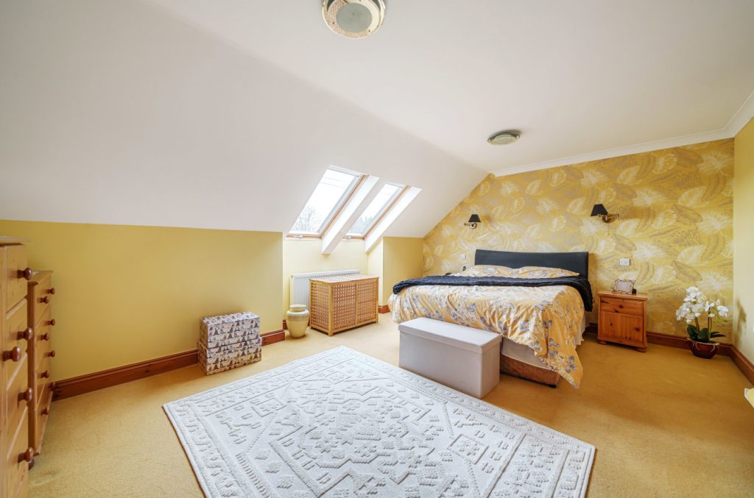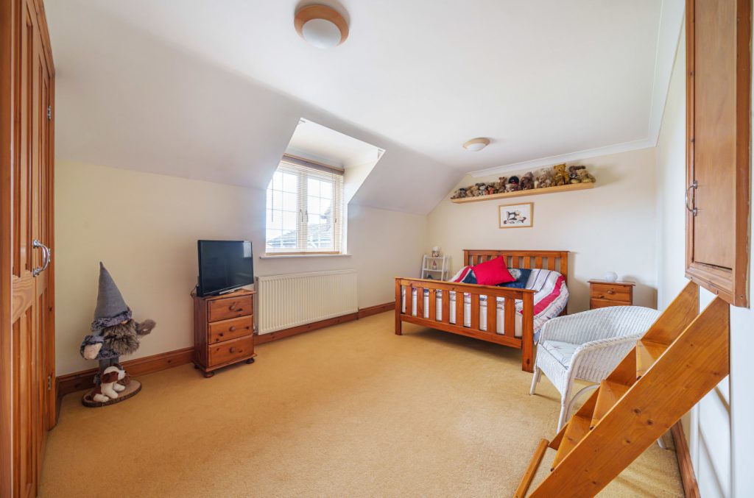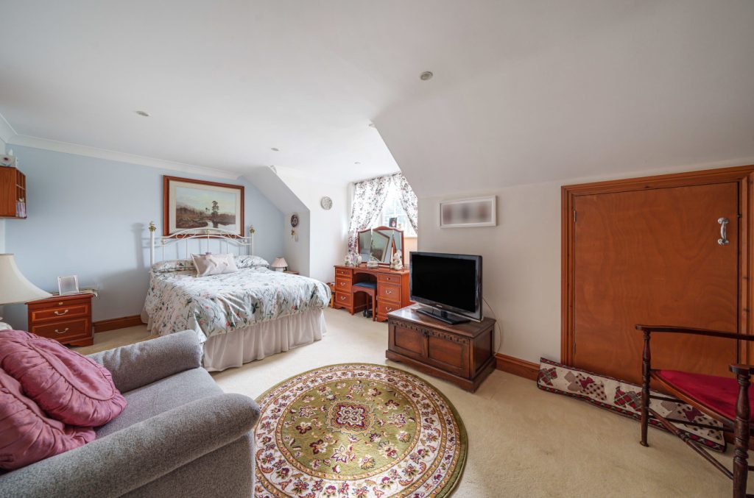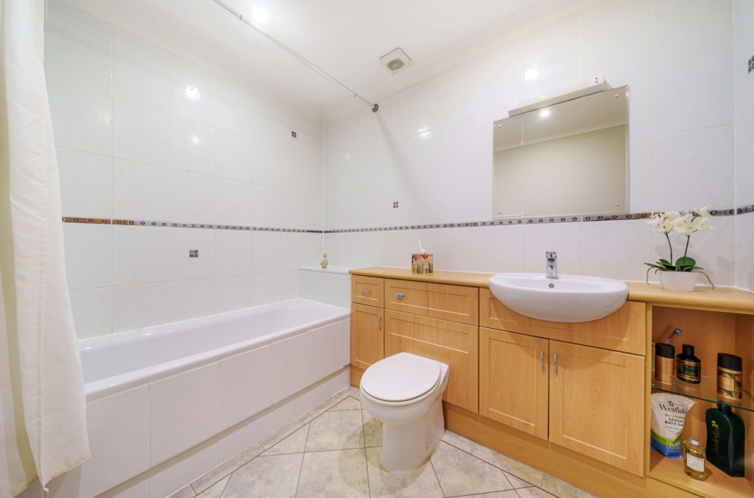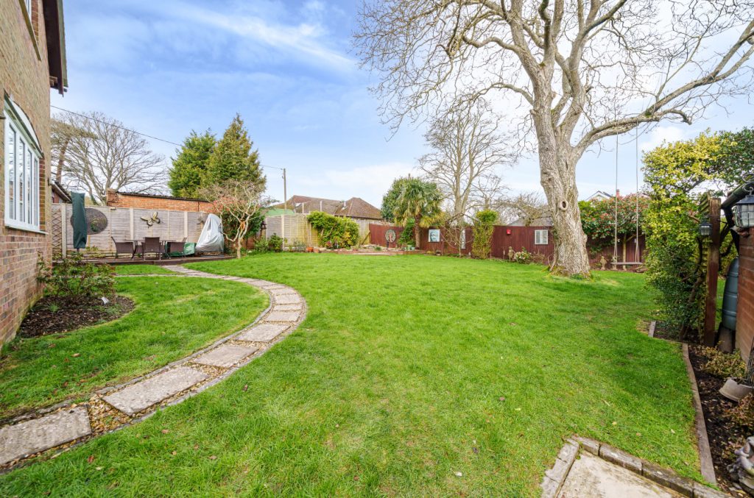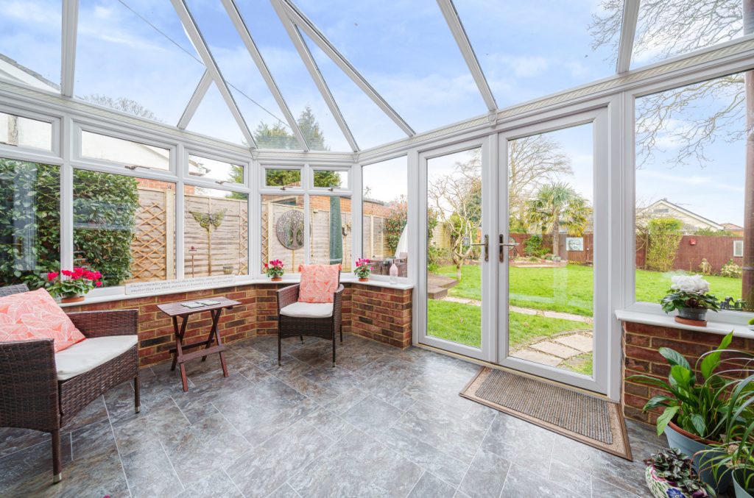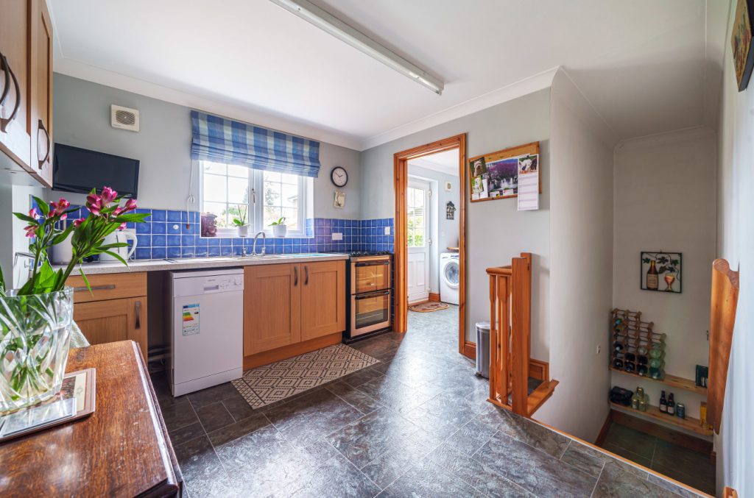
What's my property worth?
Free ValuationPROPERTY LOCATION:
Property Summary
- Tenure: Freehold
- Property type: Detached
- Council Tax Band: G
Key Features
- Four-bedroom detached home
- Plot spanning approx. 1/5 of an acre
- Open-plan kitchen/diner with kitchen island
- Separate utility and boot room
- Downstairs study/home office
- Conservatory
- Family bathroom and two ensuite shower rooms
- Second floor playroom
- Enclosed rear garden with terrace area
- Integrated garage and plenty of driveway parking
Summary
The heart of the home is the open-plan kitchen/dining room, which includes a central island and a range of integrated appliances. French doors open onto a part brick conservatory, expanding the living space and providing a cosy additional reception area. The sitting room benefits from a dual aspect, allowing ample natural light to flood the space, and is enhanced by a feature fireplace, adding warmth and charm. A significant upgrade includes transforming a large utility room into a second kitchen area, complemented by a convenient boot room with stairs leading down to the integral garage, complete with a remote roller door.
Outside, the property sits on a mature plot spanning over a fifth of an acre. A gated frontage leads to an extensive block-paved driveway, while sculpted red brick borders add to the property’s curb appeal. The enclosed rear garden offers multiple seating areas, well-maintained lawns, two timber sheds, and a variety of mature shrubs and trees, including an impressive old Walnut tree, adding to the property’s natural beauty and charm.
Situation
The village of Landford lies equidistant between Salisbury and Southampton on the fringes of the New Forest National Park. Landford enjoys a friendly sociable community with a range of local amenities including a post office, local convenience store, village hall, recreation area, public house and well-regarded village primary school. Furthermore, its proximity to the open New Forest offers idyllic dog walking, cycling and wonderful scenery. Although it is a delightful rural location, Landford is perfectly placed for commuting and lies within the catchment area for the excellent Salisbury Grammar schools.
Utilities
- Electricity: Ask agent
- Water: Ask agent
- Heating: Ask agent
- Sewerage: Ask agent
- Broadband: Ask agent
SIMILAR PROPERTIES THAT MAY INTEREST YOU:
The Bramleys, Whiteparish
£800,000Bridge House Gardens, Downton
£650,000
PROPERTY OFFICE :

Charters Romsey
Charters Estate Agents Romsey
21A Market Place
Romsey
Hampshire
SO51 8NA






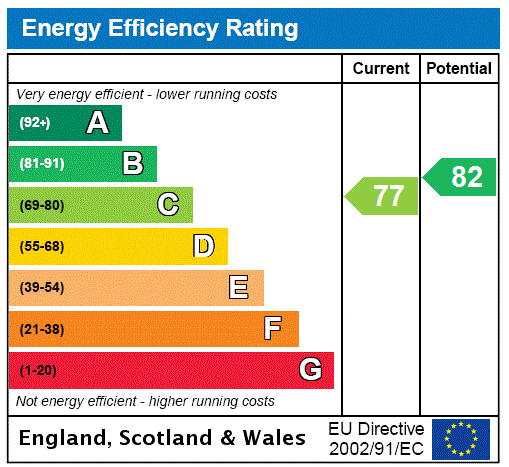
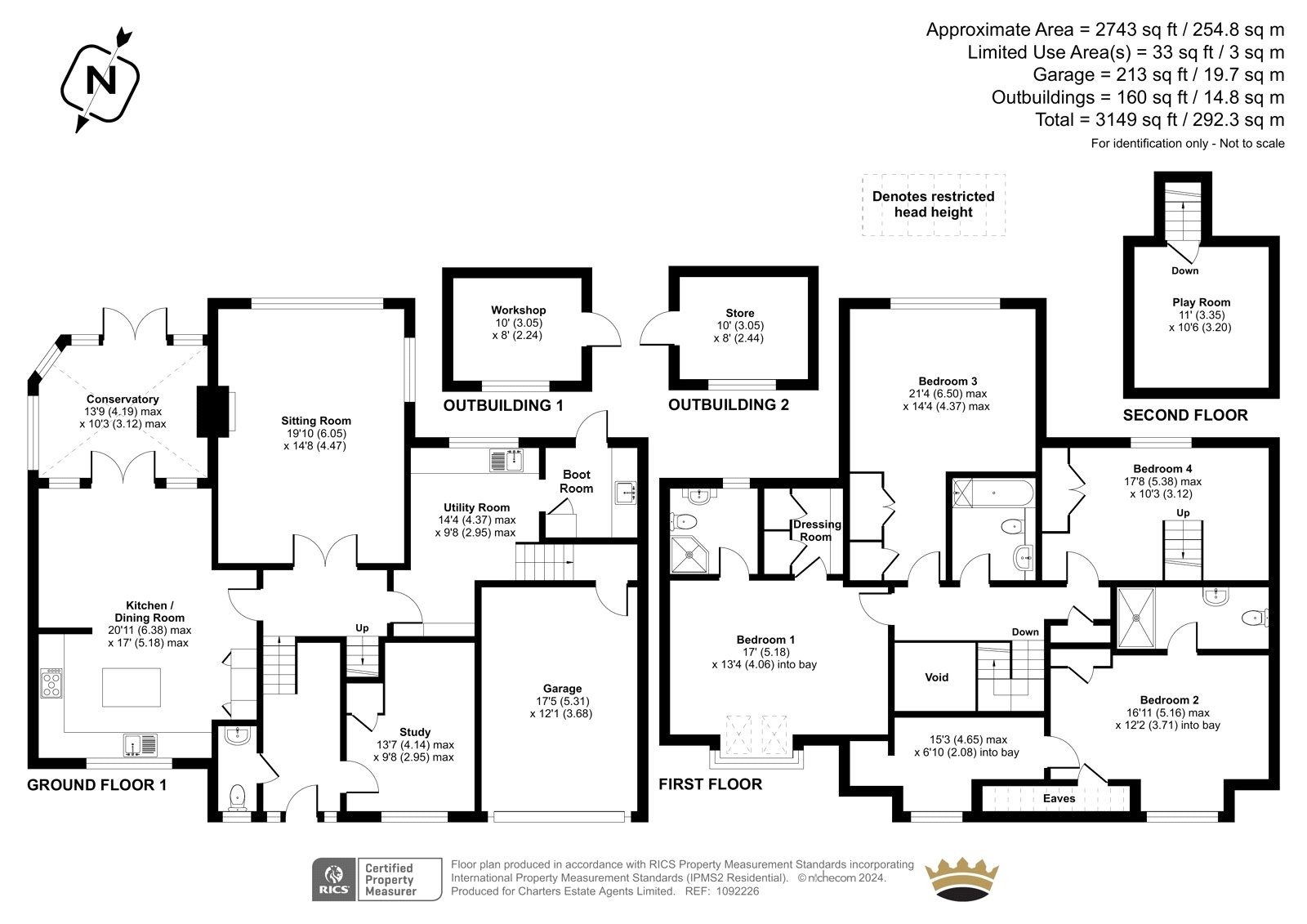


















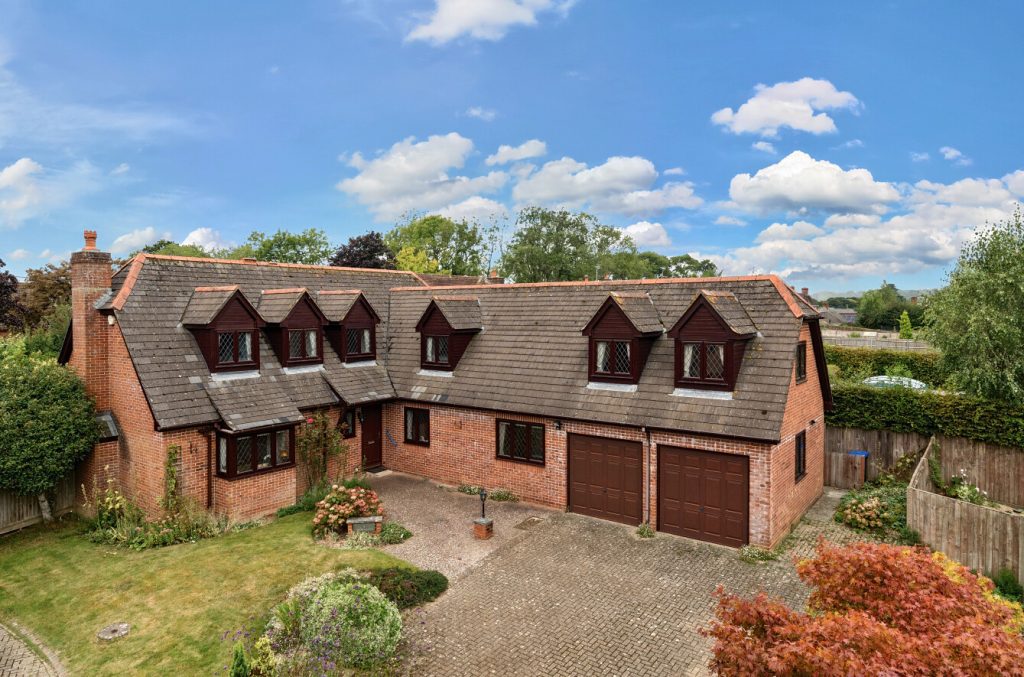
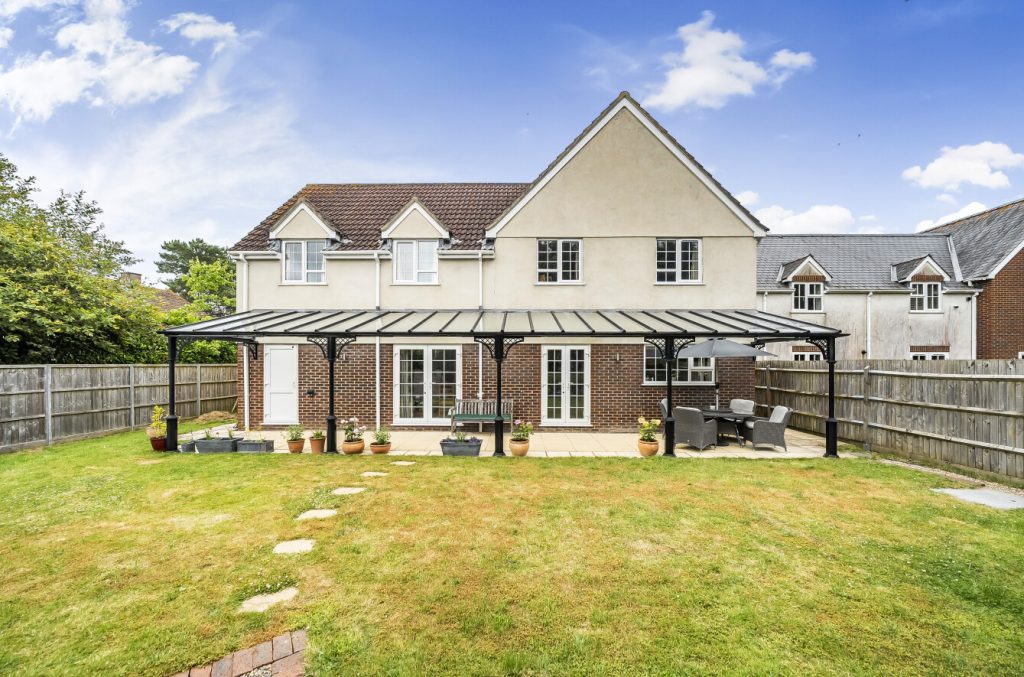
 Back to Search Results
Back to Search Results