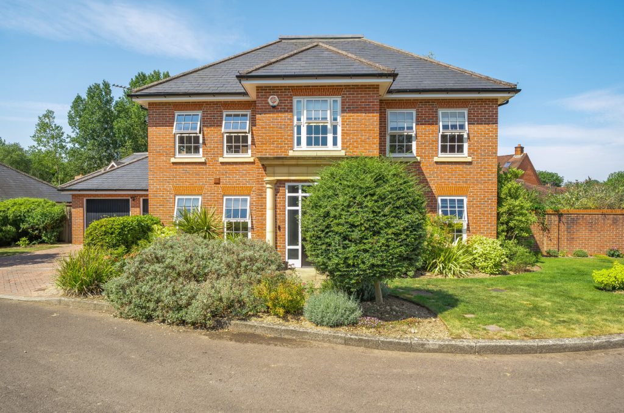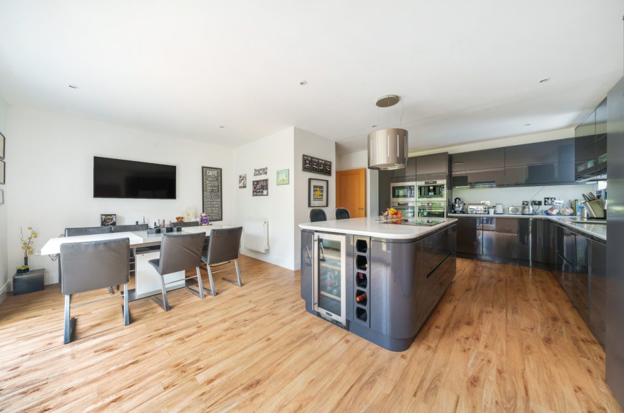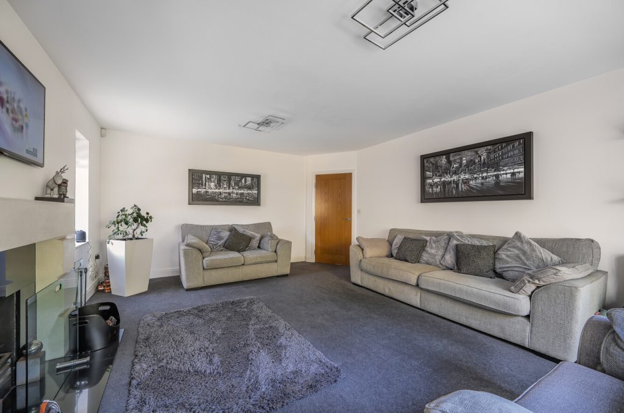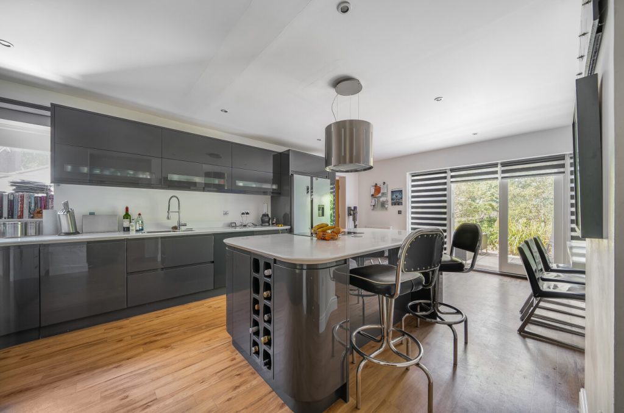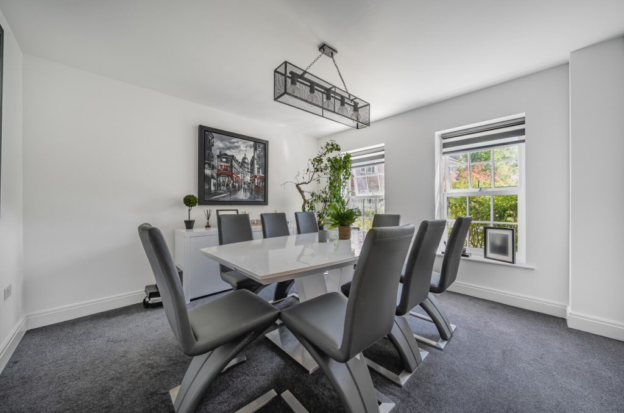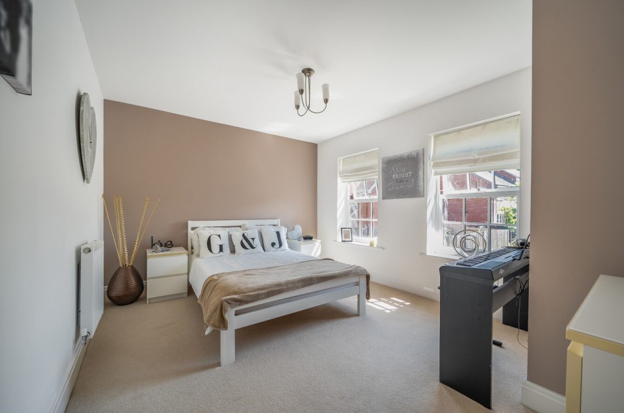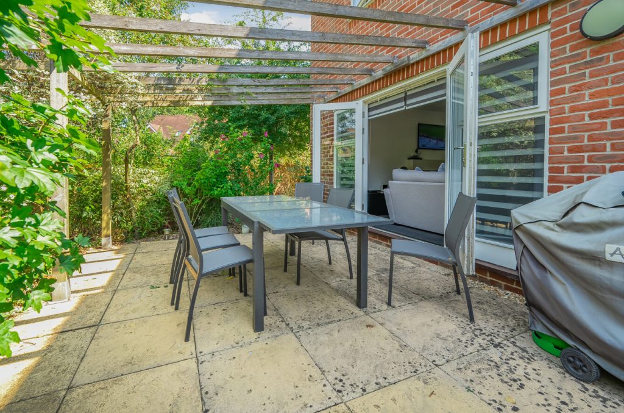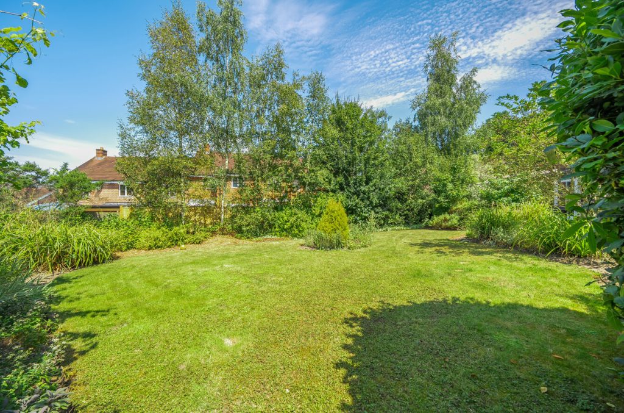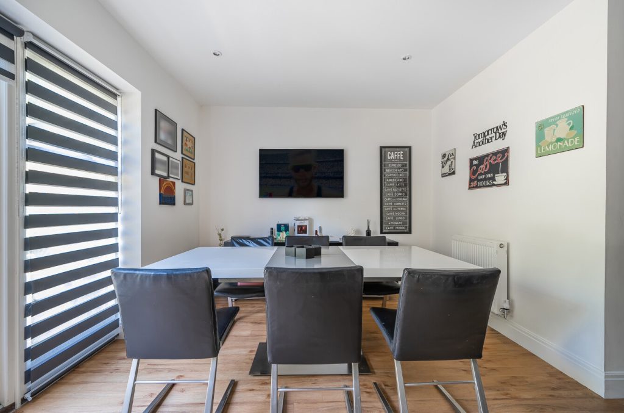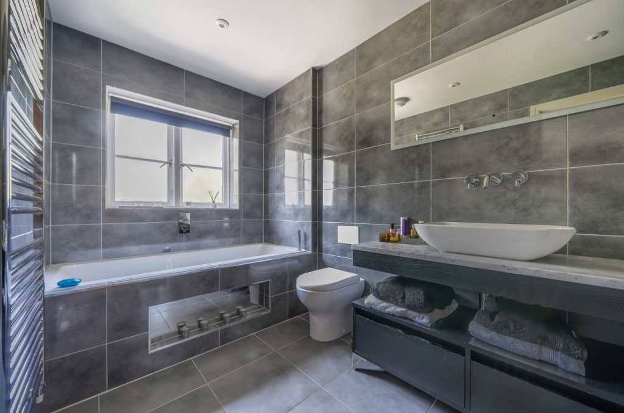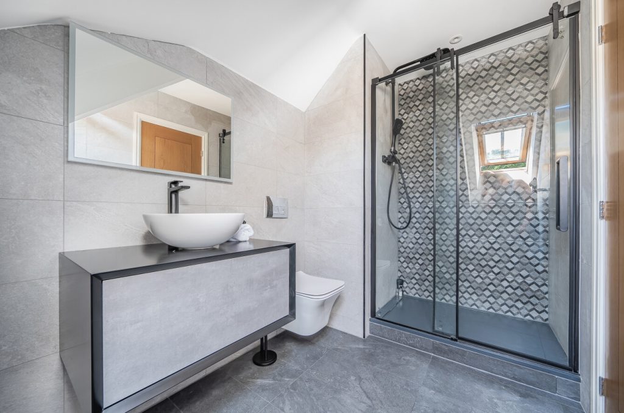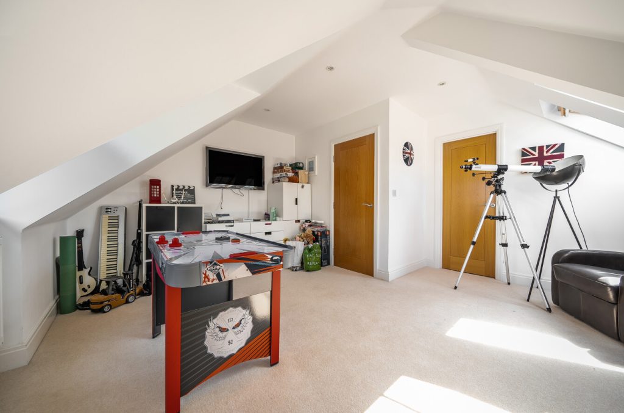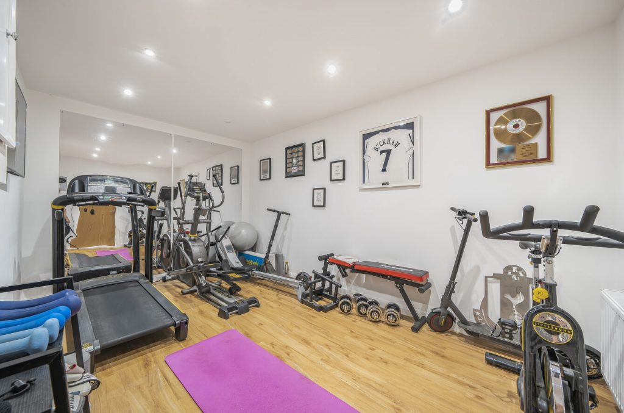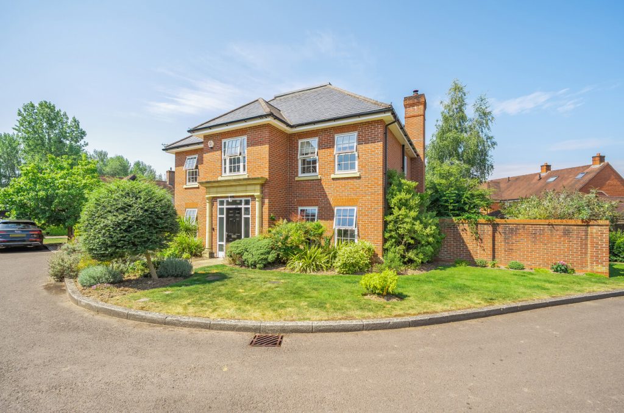
What's my property worth?
Free ValuationPROPERTY LOCATION:
Property Summary
- Tenure: Freehold
- Property type: Detached
- Parking: Double Garage
- Council Tax Band: G
Key Features
- Detached six/seven bedroom family home
- Over 3,200sq ft
- Beautifully presented throughout
- Sought after location
- En-suite to three bedrooms
- Off street parking
Summary
Situated in an exclusive development in Upper Timsbury, on the outskirts of the pretty market town of Romsey, this six/seven-bedroom home boasts modernised interiors with high-end finishes covering approximately 3200 sq ft of living space.
The ground floor features a welcoming entrance hall leading to three reception rooms, including a comfortable sitting room with a stunning feature fireplace with double doors leading to the outside space, a separate dining room which offers versatility and could be used as a second reception room. A good size study completes the ground floor accommodation. The heart of the home is the beautifully designed open-plan kitchen/dining room, equipped with top-of-the-line integrated appliances, granite countertops, and double doors that open to the garden. There is also a good size gym and garage.
Ascending the solid oak staircase, you’ll find a spacious landing with an airing cupboard. The impressive principal suite offers a generous walk-in dressing room and a stunning en-suite. The six additional bedrooms are generously sized with two featuring en-suite facilities, while bedrooms four and five share a four-piece modern family bathroom with free standing bath.
Residents of this exclusive development also enjoy access to approximately 7.5 acres of woodland and parkland, perfect for family recreation.
The property’s location provides easy access to the historic market town of Romsey, the picturesque New Forest National Park, and excellent local schooling options.
Additionally, the A3057 offers convenient connectivity to Stockbridge, Romsey, and Winchester, making this home a perfect blend of luxury, convenience, and natural beauty.
Annual Estate Managment Charge: £700
These details are to be confirmed by the vendor’s solicitor and must be verified by a buyer’s solicitor.
Agents Note: The property uses Calor Gas.
ADDITIONAL INFORMATION
Services:
Water: mains
Gas: Calor Gas
Electric: mains
Sewage: mains
Heating: gas
Materials used in construction: Ask Agent
How does broadband enter the property: Ask Agent
For further information on broadband and mobile coverage, please refer to the Ofcom Checker online
Situation
The charming neighbouring villages of Michelmersh and Timsbury offer quintessential village life, just 3 miles north of Romsey with its stunning historic Abbey, boutique shopping, restaurants and eateries. The villages are an ideal location for those who require good commuter access whilst enjoying village life. They are surrounded by serene countryside offering residents beautiful country walks and delightful views. Each enjoy their own amenities including a church and a well attended pub. Many facilities are shared within the parish including the Jubilee Hall and an excellent sports pavilion. The Michelmersh and Timsbury Silver Band is renowned across the area, being one of the oldest reputedly formed in 1887, whilst Michelmersh brickyard still produce bricks that the majority of local new homes are constructed of. The two local pubs are both regarded as two of the best in the Romsey area, each offering an excellent choice of food as well as hospitality.
Utilities
- Electricity: Ask agent
- Water: Ask agent
- Heating: Ask agent
- Sewerage: Ask agent
- Broadband: Ask agent
PROPERTY OFFICE :
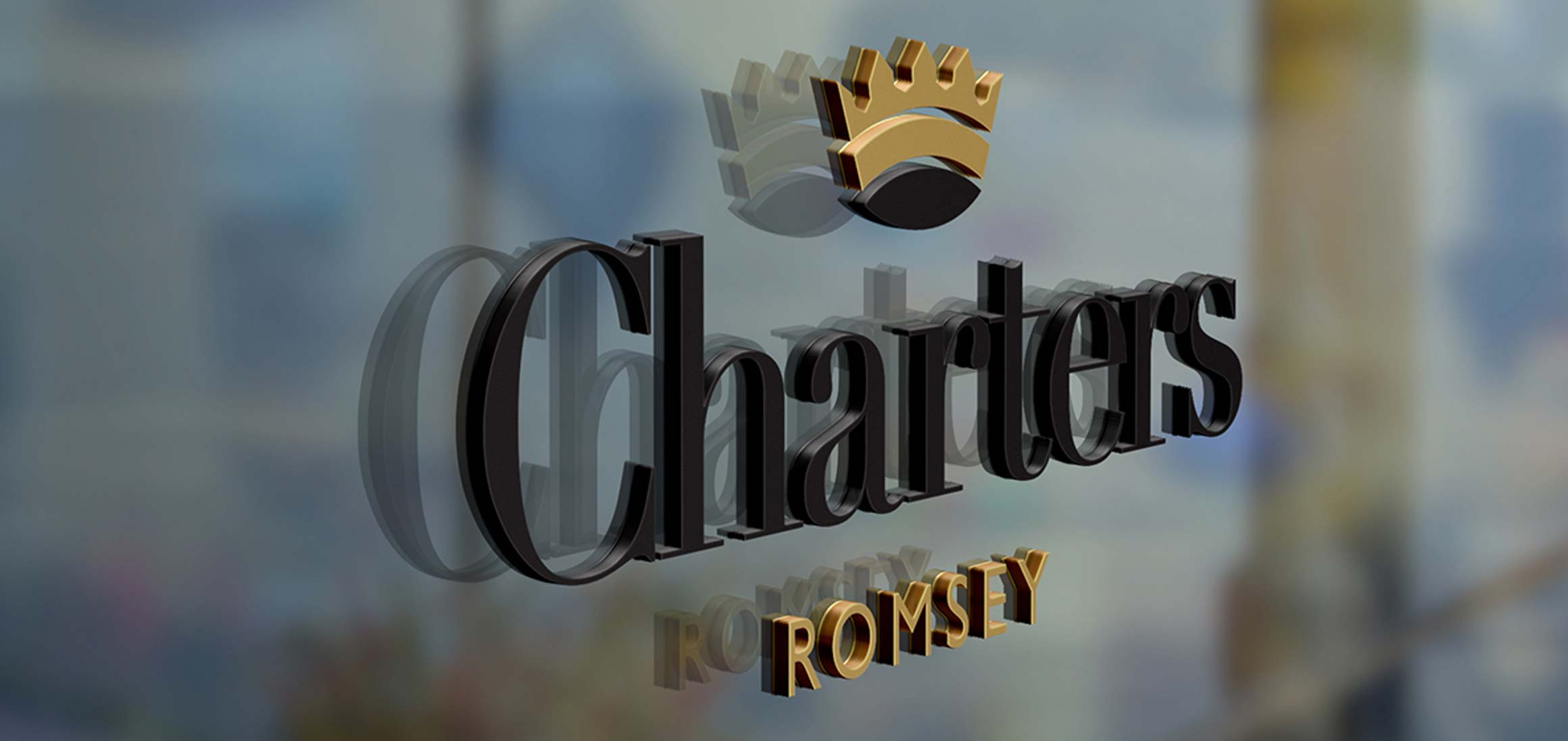
Charters Romsey
Charters Estate Agents Romsey
21A Market Place
Romsey
Hampshire
SO51 8NA






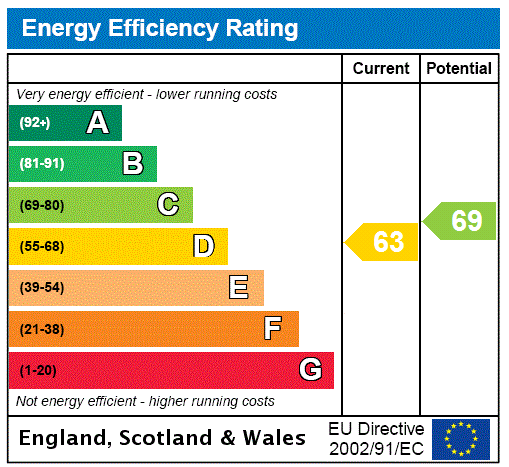
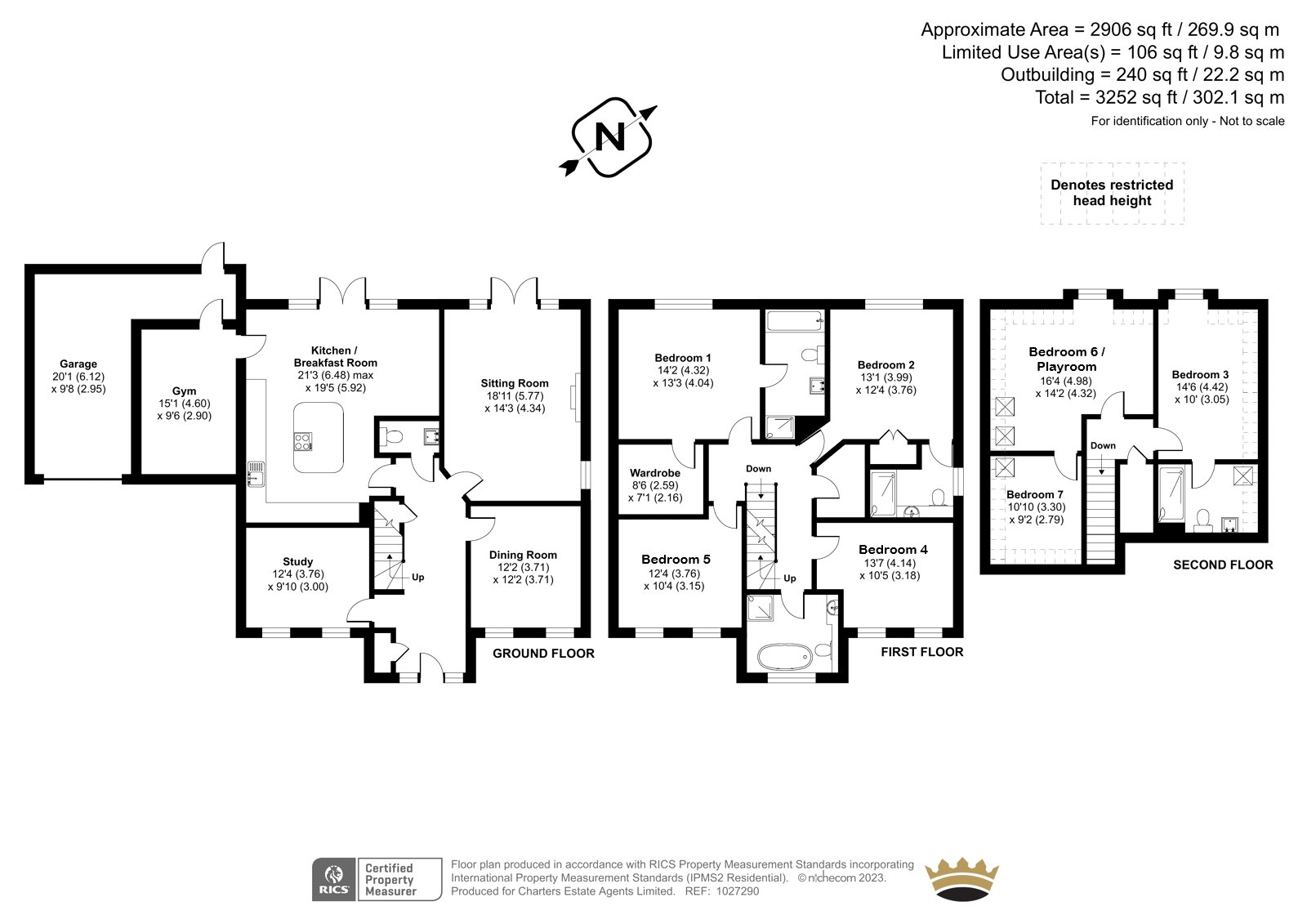


















 Back to Search Results
Back to Search Results