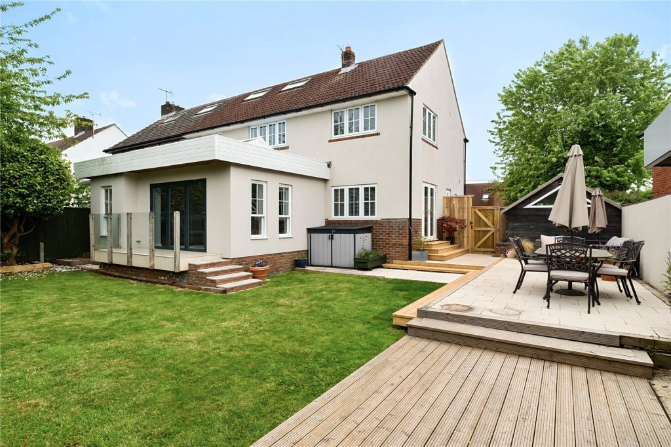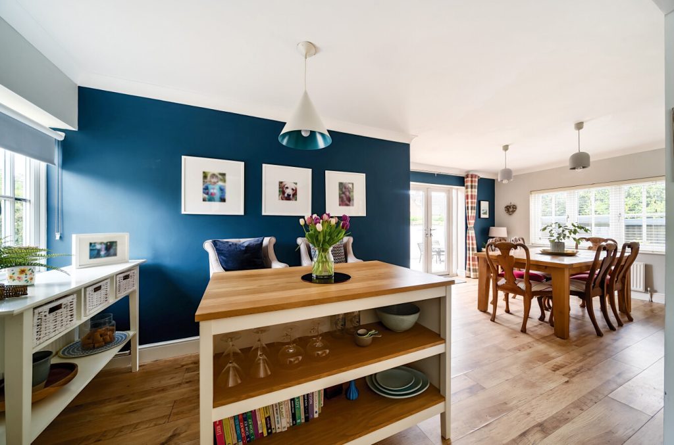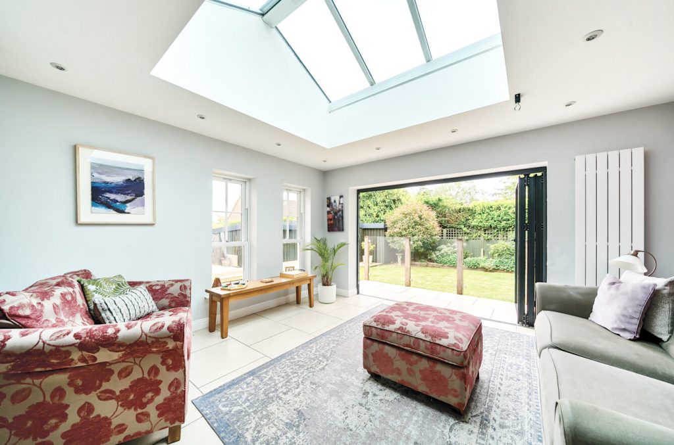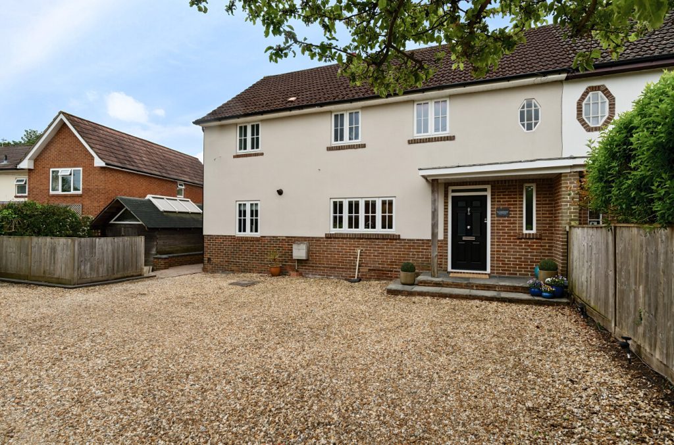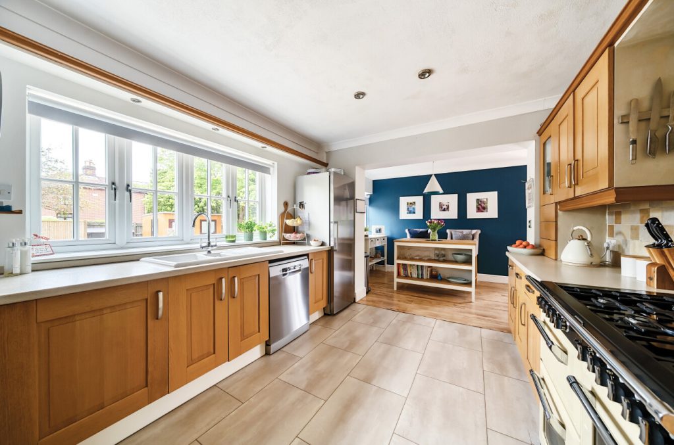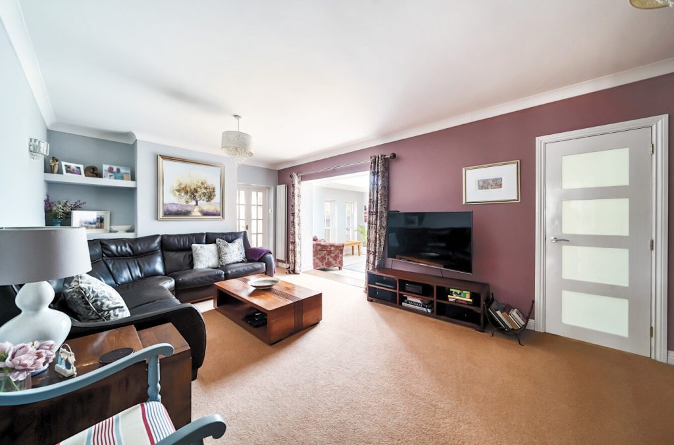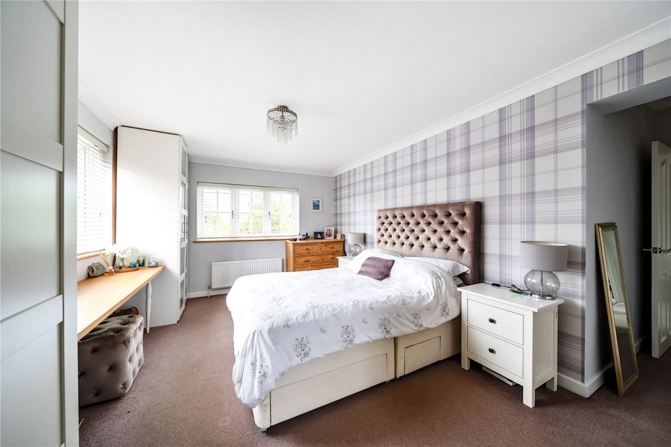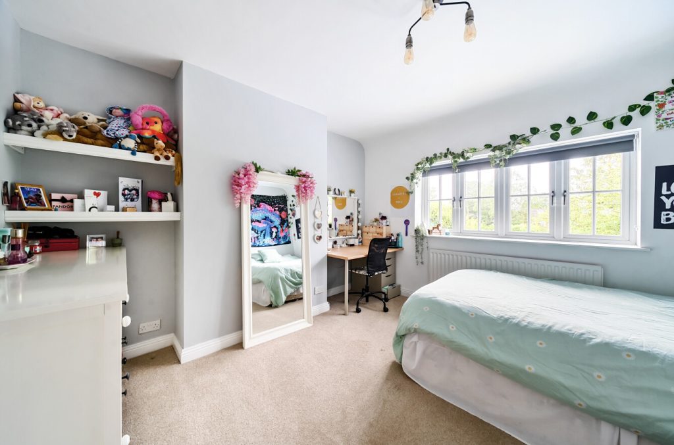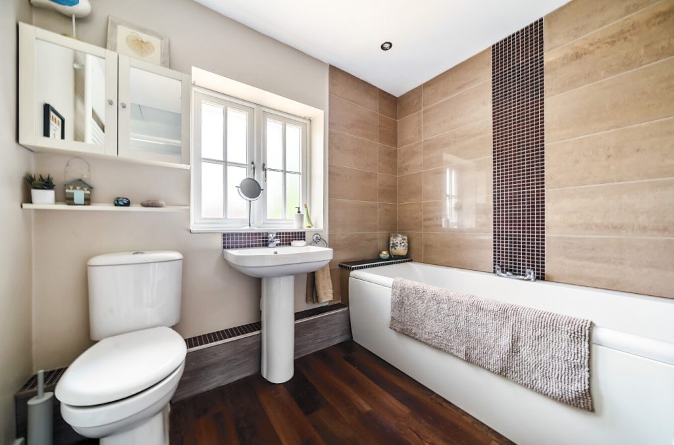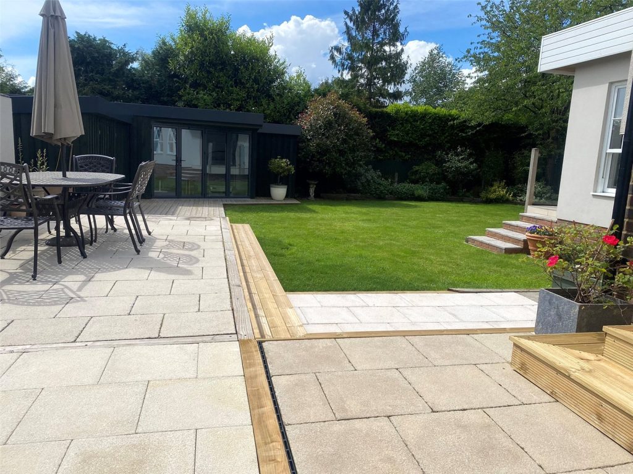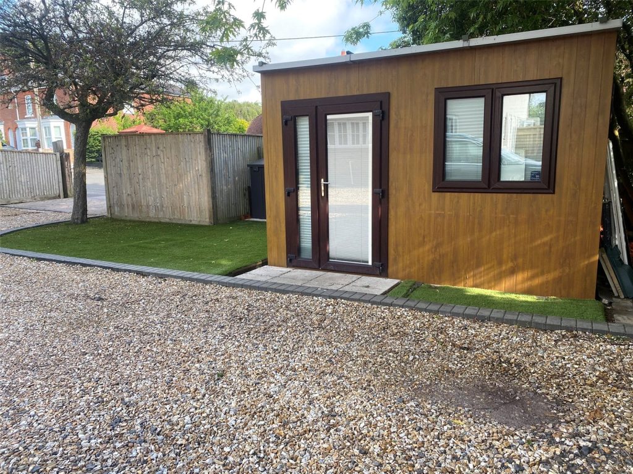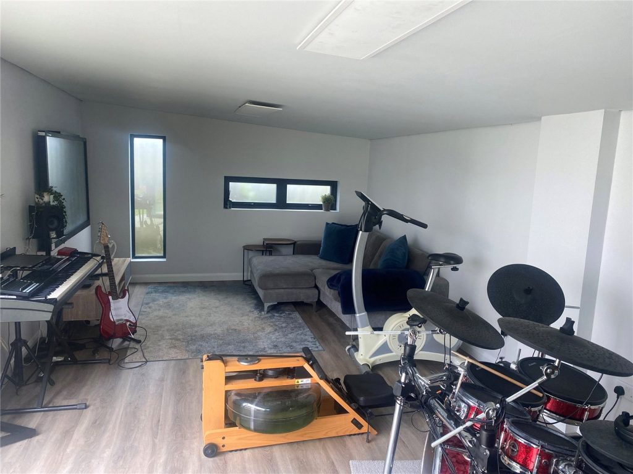
What's my property worth?
Free ValuationPROPERTY LOCATION:
Property Summary
- Tenure: Freehold
- Property type: Semi detached
- Council Tax Band: E
Key Features
- Impressive semi-detached family home
- Situated in a highly sought-after road in Rownhams
- Well-proportioned and versatile accommodation
- Four bedrooms
- En-suite shower room to the principal bedroom
- Sitting room and superb garden room with lantern ceiling
- Spacious kitchen/dining room
- Separate utility room
- Private rear garden with gym/summer house
- Home office and ample driveway parking to the front
Summary
The home offers a spacious and desirable living environment perfect for a growing family and features a level rear garden with a leafy outlook, providing a tranquil outdoor space. The current owners have enhanced the home with a superb garden room, featuring a ceiling lantern, and bi fold doors to the garden allowing excellent natural light to flood the room and seamlessly connects to the sizeable sitting room. The well-equipped kitchen/dining room displays a range of wall and base units with worksurfaces over and further complements the existing well-proportioned accommodation, ensuring ample space for family living and entertaining. A separate utility room for additional storage and a guest cloakroom completes the ground floor. The first floor continues to impress with four bedrooms. The principal bedroom enjoys a dual aspect with an en-suite shower room and fitted storage. The family bathroom serves the remaining bedrooms. Externally, the deep front garden includes a driveway with generous off-road parking for multiple vehicles and a free-standing office, with potential space for a garage, subject to the relevant planning permission. The rear garden is primarily laid to lawn and includes a fantastic outbuilding that hosts a gym/summer house with bi-folding doors, adding to the property’s appeal. There is also a generous patio terrace, ideal for al fresco socialising with a decked area leading to the gym/summer house. Located in Rownhams, this home benefits from highly regarded schools for all ages and excellent commuter links via the M3 and M27 motorways. The nearby Parkway Railway station provides a fast route to Waterloo, making this property ideal for families seeking convenience and quality in a desirable location.
ADDITIONAL INFORMATION
Services:
Water – Mains
Gas – Mains
Electric – Mains
Sewage – Mains
Heating – Gas central heating
Materials used in construction: TBC
How does broadband enter the property: TBC
For further information on broadband and mobile coverage, please refer to the Ofcom Checker online
Situation
The village of Rownhams is a sought-after residential area perfectly positioned between the thriving city of Southampton and the market abbey town of Romsey. Rownhams Wood is an attractive area of natural forest and is popular with dog walkers. Highly regarded schools for all ages are found within the vicinity, including Sinclair Primary and Nursery School (reported as ‘outstanding’ by Ofsted) plus easy access to the M27 and M3 motorway networks allowing fast lines of communication to all areas of Southern Hampshire and beyond. Romsey golf club and St Boniface Park, together with the David Lloyd tennis and leisure centre provide excellent recreational facilities, whilst hundreds of square miles of The New Forest National Park are a short drive away. A number of popular public houses are found throughout the area and cater for all tastes and there are several supermarkets conveniently located nearby.
Utilities
- Electricity: Ask agent
- Water: Ask agent
- Heating: Ask agent
- Sewerage: Ask agent
- Broadband: Ask agent
SIMILAR PROPERTIES THAT MAY INTEREST YOU:
Holly Hill, Bassett
£650,000Morley Drive, Bishops Waltham
£600,000
PROPERTY OFFICE :
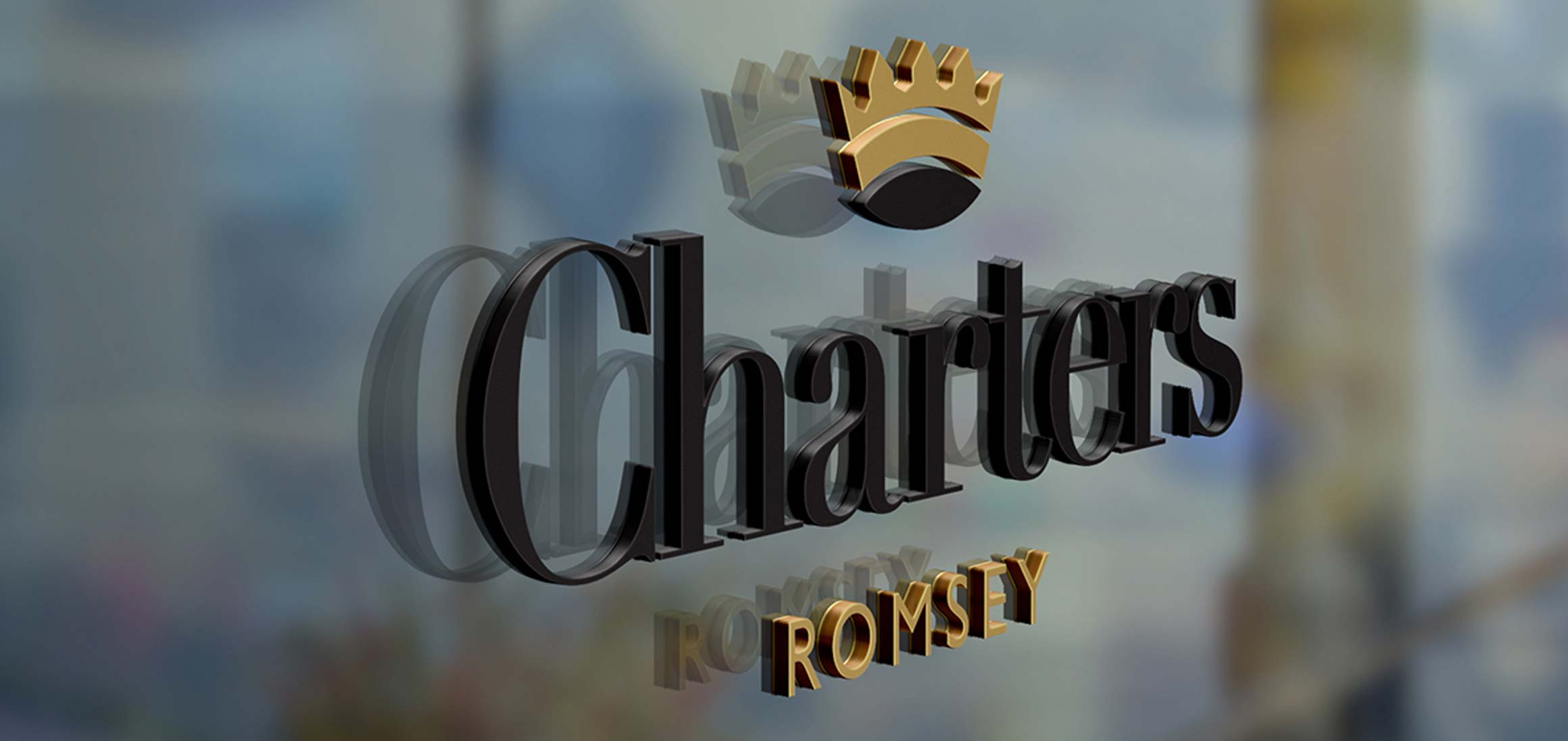
Charters Romsey
Charters Estate Agents Romsey
21A Market Place
Romsey
Hampshire
SO51 8NA






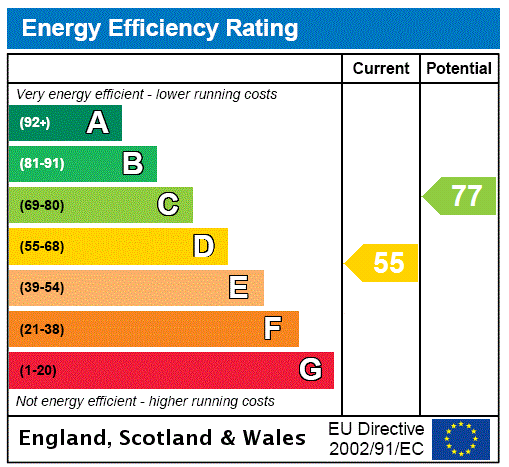
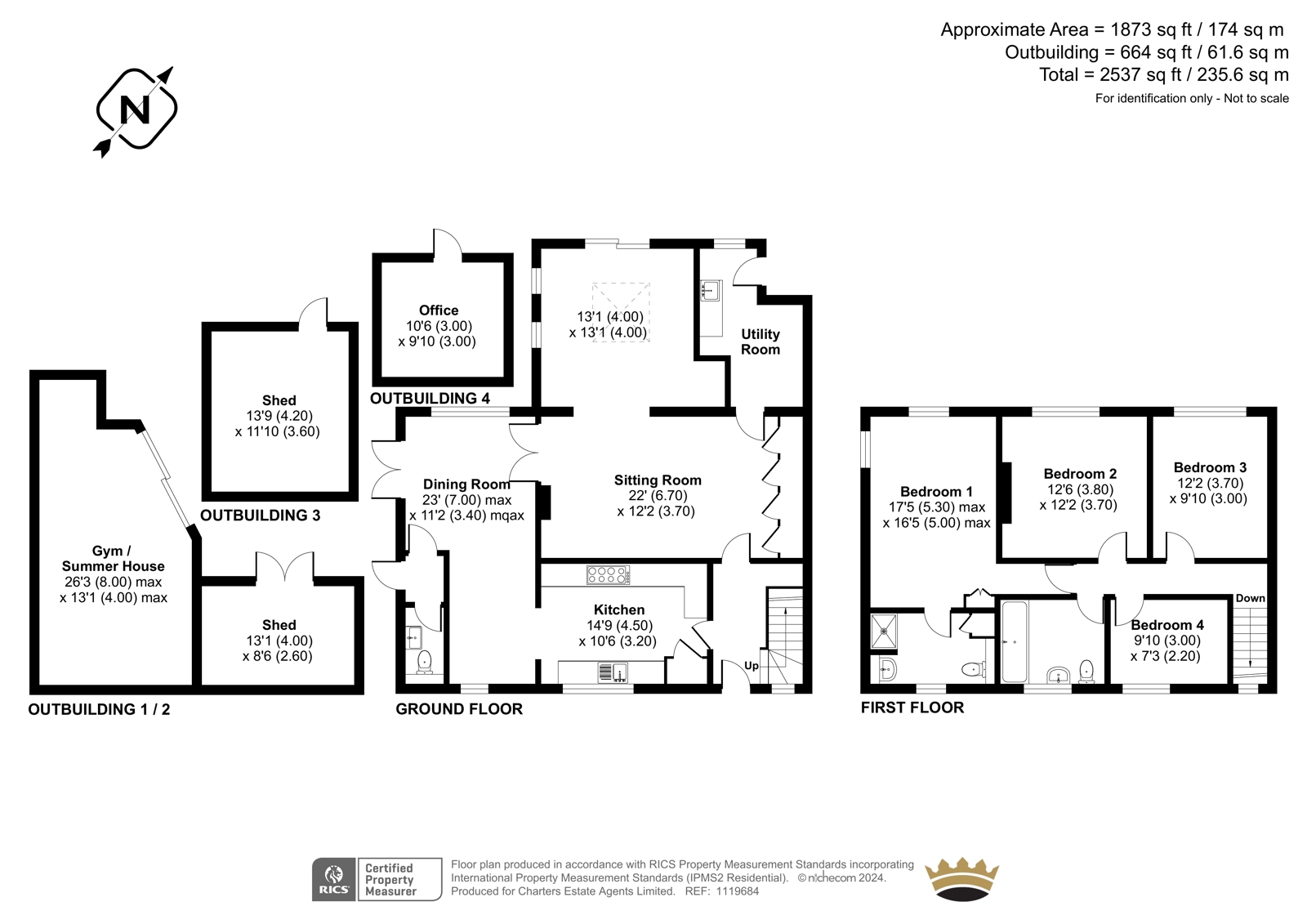


















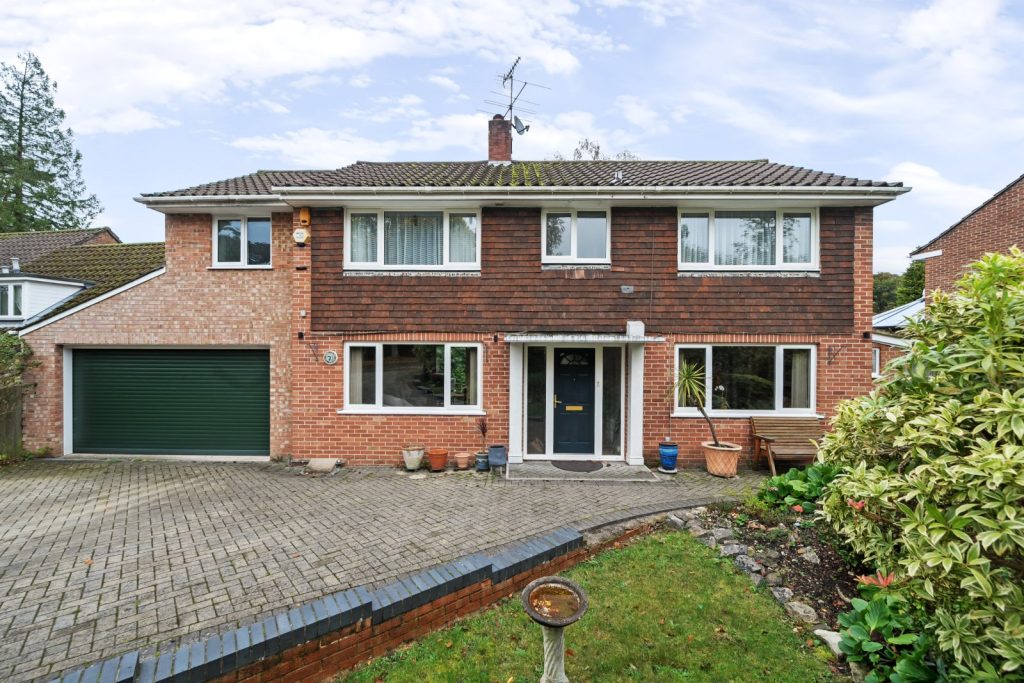
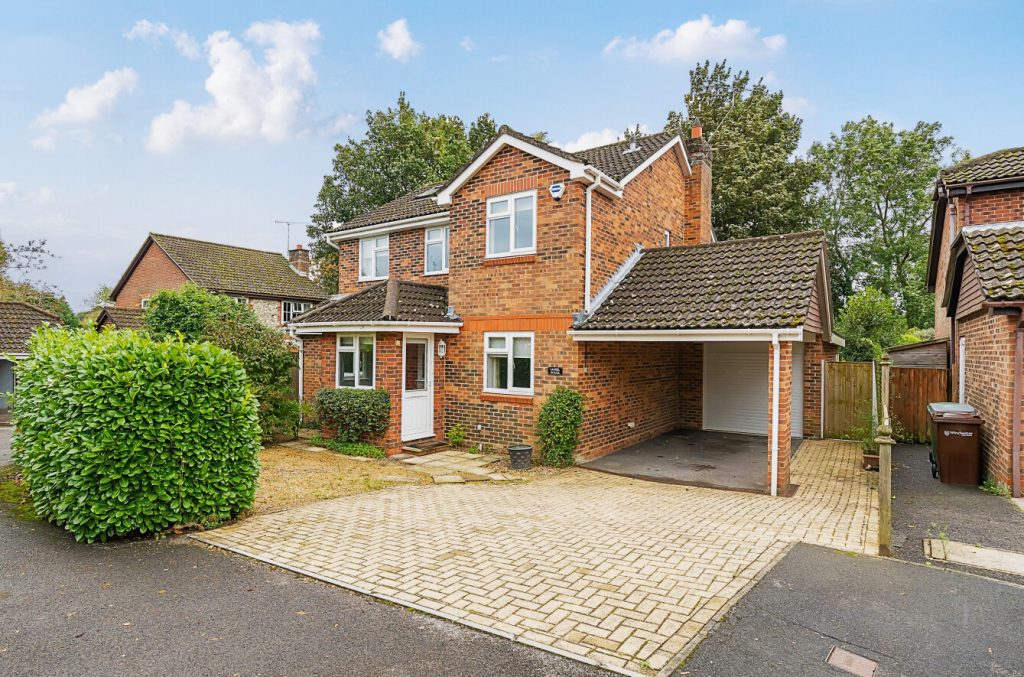
 Back to Search Results
Back to Search Results