
What's my property worth?
Free ValuationPROPERTY LOCATION:
PROPERTY DETAILS:
- Tenure: freehold
- Property type: Detached
- Parking: Single Garage
- Council Tax Band: F
- Four-bedroom detached home
- Fitted kitchen and separate utility room
- Three reception rooms
- En-suite to principal bedroom
- Family bathroom
- Double garage and driveway parking
- Private rear garden
- Fantastic location
A beautifully presented, executive style family home offering four well-proportioned bedrooms and a versatile ground floor layout. Located within walking distance of the historic town of Romsey, the property is conveniently positioned next to the canal walk straight into the centre. A generously sized entrance hall leads to the ground floor accommodation with a delightful sitting room benefitting from a feature gas fire, mantelpiece and bay window. A conservatory adds further living space with views over the rear garden. A formal dining room flows seamlessly through to the kitchen with a characterful bay window bringing in an abundance of natural light. The kitchen benefits from ample base and wall mounted storage and space for a fridge/freezer, oven and dishwasher, supplemented by a useful utility room with further space for a washing machine and dryer. A water closet and home office/study complete the ground floor accommodation. The first floor provides access to four well-proportioned bedrooms, all boasting fitted storage. The principal bedroom enjoys its own en-suite shower room, whilst the remaining bedrooms are served by the family bathroom. Externally, a beautiful rear garden has been laid with patio, with mature shrubs and a pond adding to the charm. Driveway parking is available for multiple vehicles to the front, with a large double garage enabling sheltered parking or additional storage. The home also boasts high energy efficiency with the use of solar panels which provide a good level of income via a feed-in tariff through E-On.
Council Tax Band: F
PROPERTY INFORMATION:
SIMILAR PROPERTIES THAT MAY INTEREST YOU:
-
Portchester Heights, Portchester
£650,000 -
Lady Bettys Drive, Whiteley
£775,000
PROPERTY OFFICE :

Charters Romsey
Charters Estate Agents Romsey
21A Market Place
Romsey
Hampshire
SO51 8NA






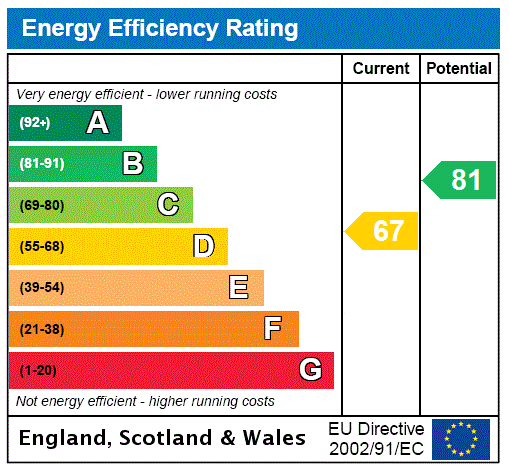
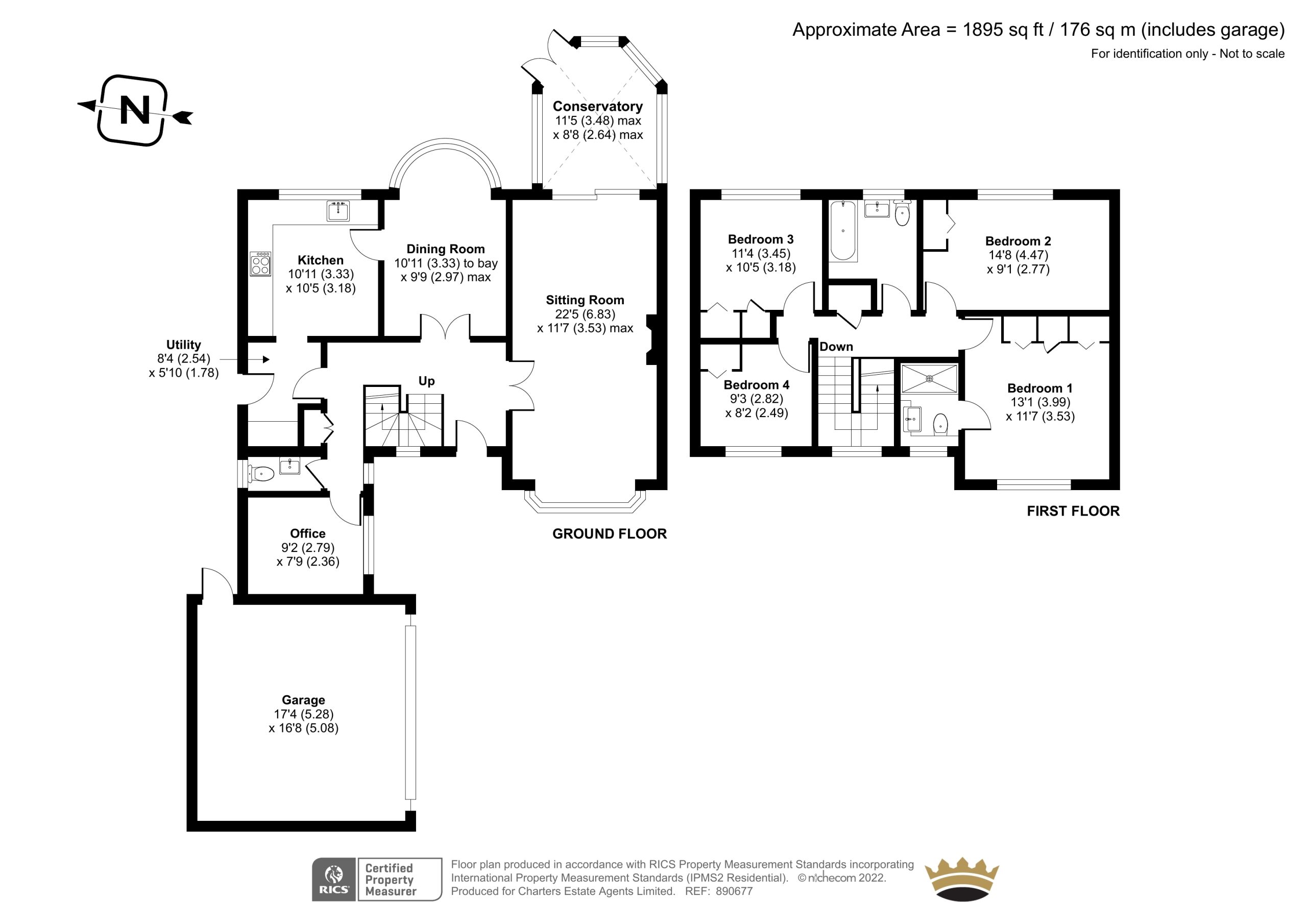


















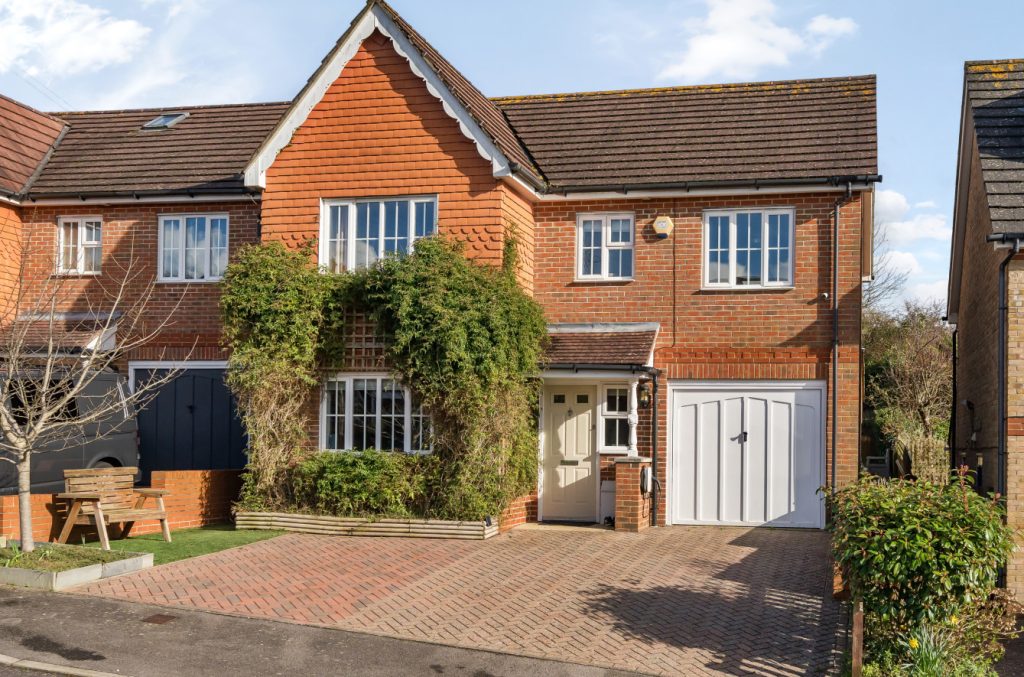
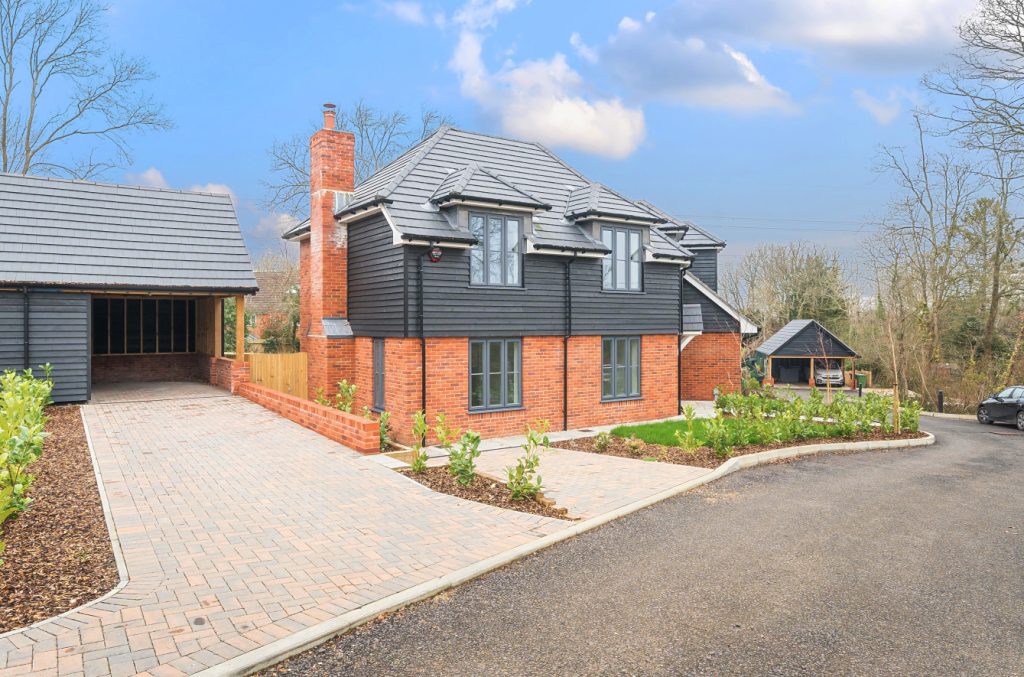
 Back to Search Results
Back to Search Results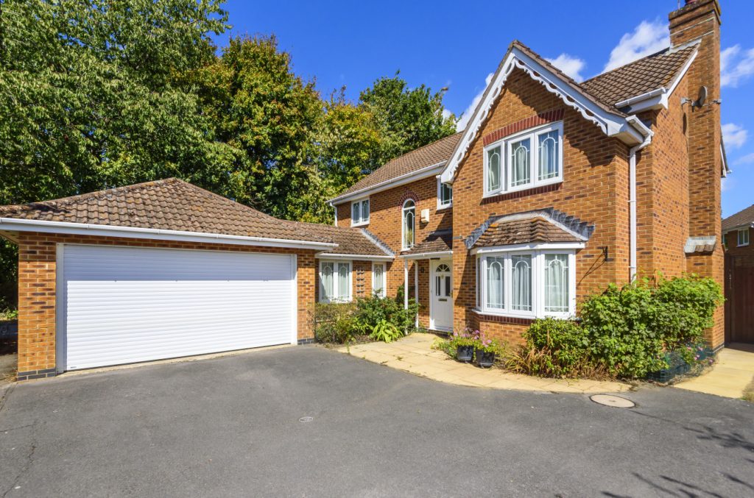
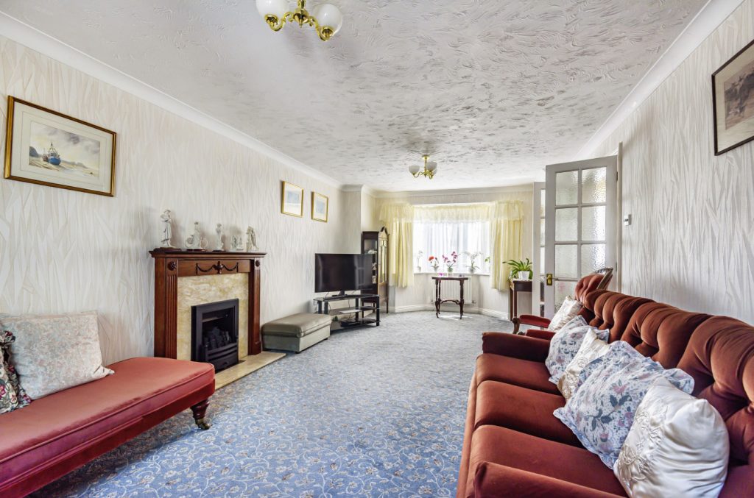
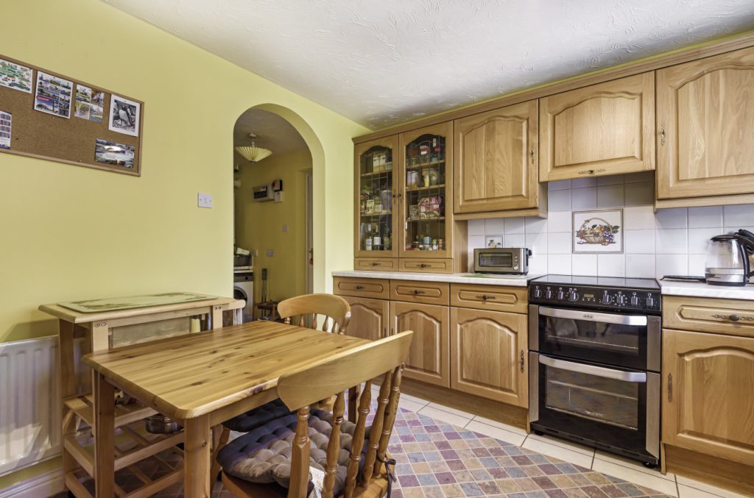
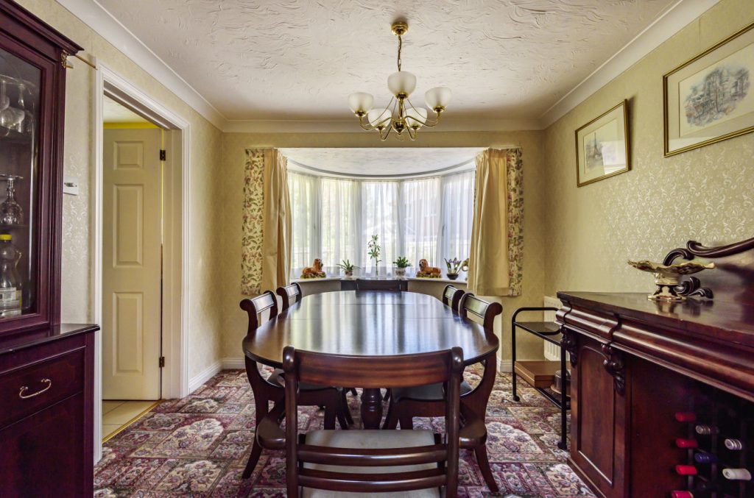
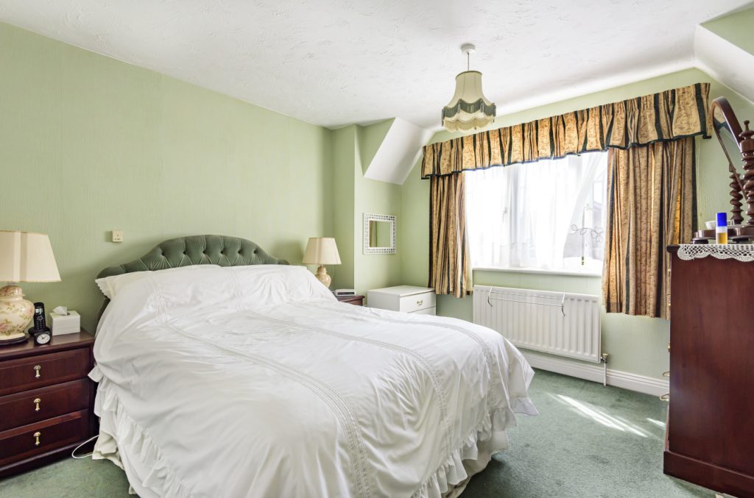
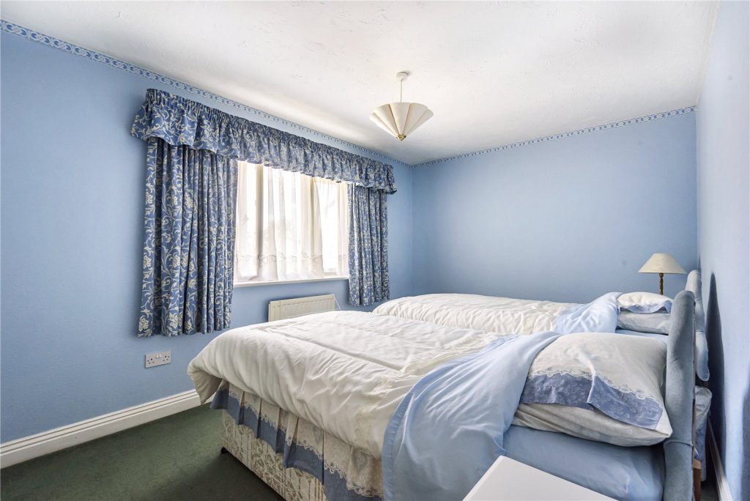
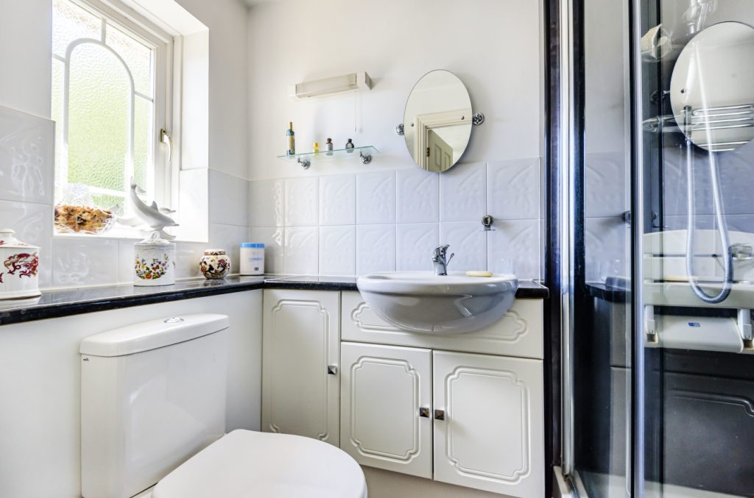
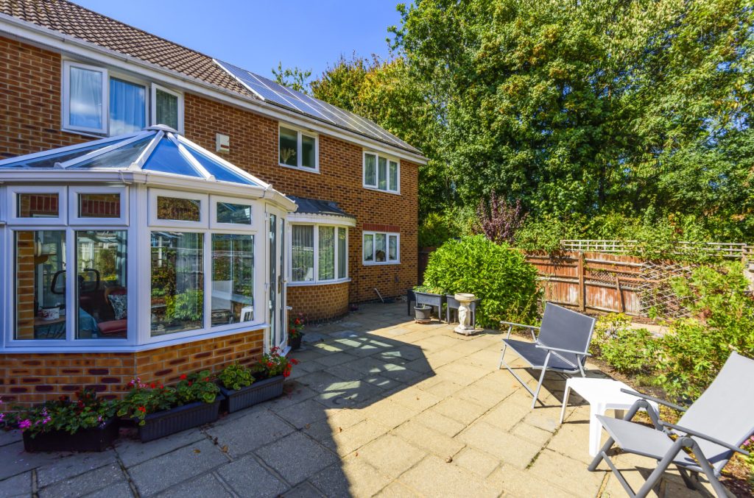


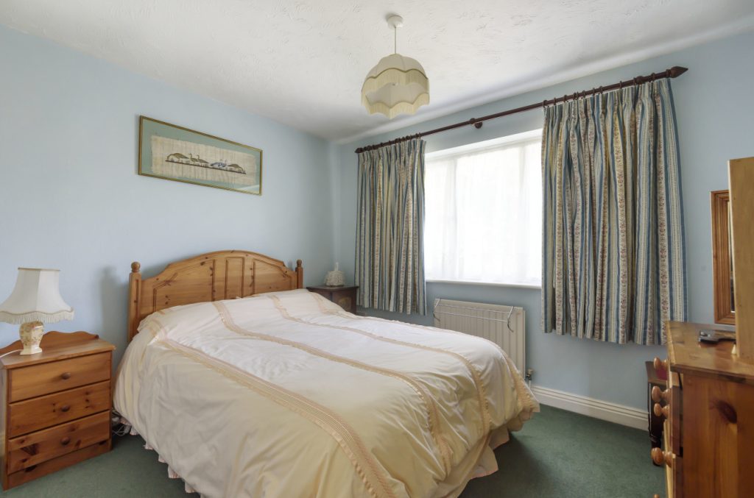
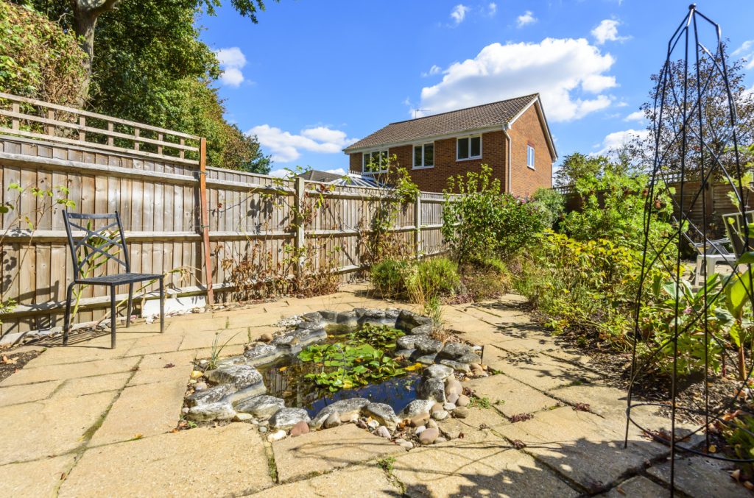
 Part of the Charters Group
Part of the Charters Group