
What's my property worth?
Free ValuationPROPERTY LOCATION:
PROPERTY DETAILS:
- Tenure: freehold
- Property type: End terrace
- Parking: Single Garage
- Council Tax Band: E
- A three bedroom mews cottage converted from a barn house
- Great charm and character with a modern layout
- Three double bedrooms
- Cloakroom, family shower room and ensuite
- Ideally situated in a rural setting but with easy reach of communication links
- Presented to a high standard
- Modern fitted kitchen with integrated appliances
- Attractive mature garden
This charming three-bedroom cottage, dating back to the 1800s, was originally part of an agricultural barn and has since been converted into a delightful mews-style residence. Nestled in one of Hampshire’s most sought-after villages, the property offers a serene retreat surrounded by picturesque countryside, with a plethora of rural trails and bridle paths right at its doorstep. Originally sympathetically converted in 1991, this home has undergone tasteful upgrades over time, retaining its historic charm while offering modern comforts. More recently the current owners have installed new hardwood sash windows, and new flooring to the entrance hall, and the sitting/dining room. The recently installed UPVC front door with glazed side panels open into the gallery styled hallway which sets a wonderful tone to the cottage. A modern shaker style kitchen, with complementary wooden work surfaces boasts high quality AEG integrated appliances including a dishwasher, four ring induction hob and fridge and freezer in addition to a charming inset Belfast sink. To the right there is a generous sitting/ dining room, spanning the length of the home, providing ample space for seating as well as a dining table and chairs. This focal point for this space is the painted brick fireplace, adorned by a wood-burning stove. Both the kitchen and the sitting room have French doors that open onto the rear garden. A useful cloakroom completes the ground floor. The turning staircase leads to a bright landing leading to three double bedrooms which are well proportioned with the principal benefitting from a dual aspect and ensuite shower room. The further two bedrooms are served by a shower room with double cubicle wash hand basin, WC and heated towel rail. The property is accessed via a courtyard with ample parking for each dwelling and four visitor spaces with a garage in a block and an adjacent parking space. The walled rear garden is very secluded with attractive patio area with the remainder mainly laid to lawn flanked by established shrub borders. The aspect of the property means it enjoys sunlight through the front door illuminating the hallway and landing in the morning and then late morning to sunset uninterrupted sun in the garden and patio. Disclaimer: Private drainage, awaiting Environmental Agency Compliance Certificate, Oil fired heating.
Services:
Water – Mains Supply
Gas – N/A
Electric – Mains Supply
Sewage – Private Drainage (septic tank)
Heating – Oil Fired heating
Material type/materials used in construction: TBC
How does broadband enter the property: TBC
With regards to broadband and mobile coverage, please refer to the Ofcom Checker online
PROPERTY INFORMATION:
SIMILAR PROPERTIES THAT MAY INTEREST YOU:
-
Salisbury Lane, Over Wallop
£425,000
PROPERTY OFFICE :
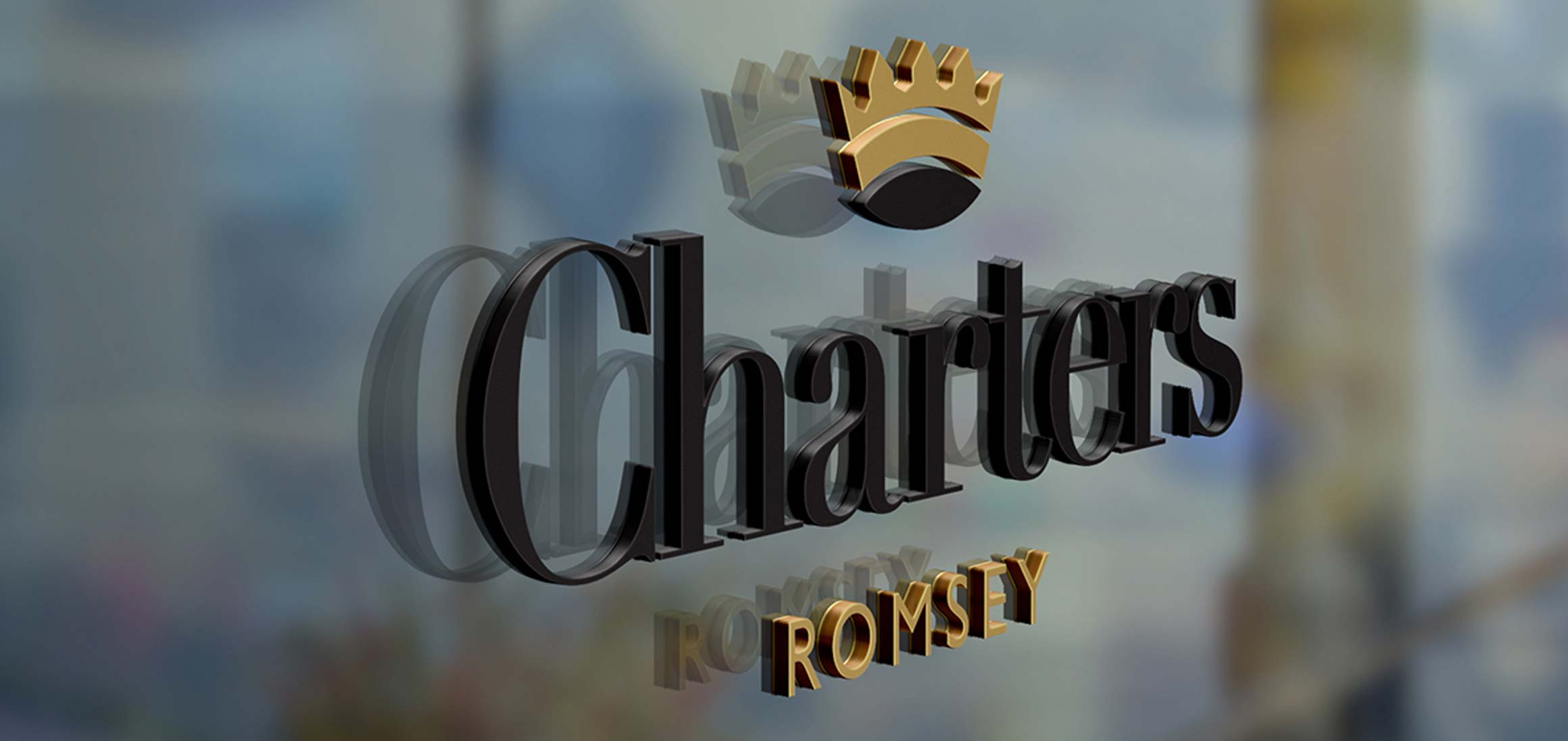
Charters Romsey
Charters Estate Agents Romsey
21A Market Place
Romsey
Hampshire
SO51 8NA







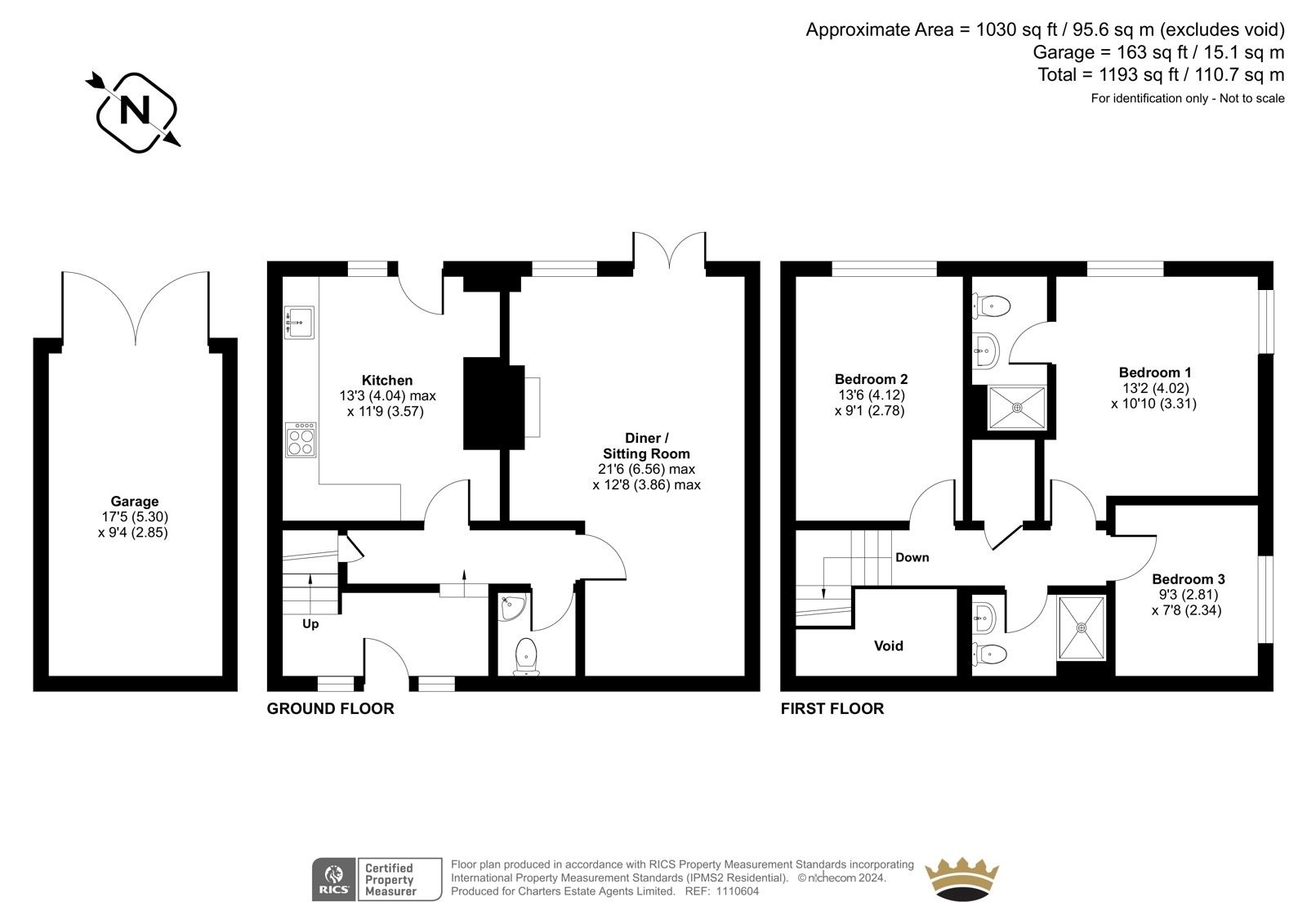


















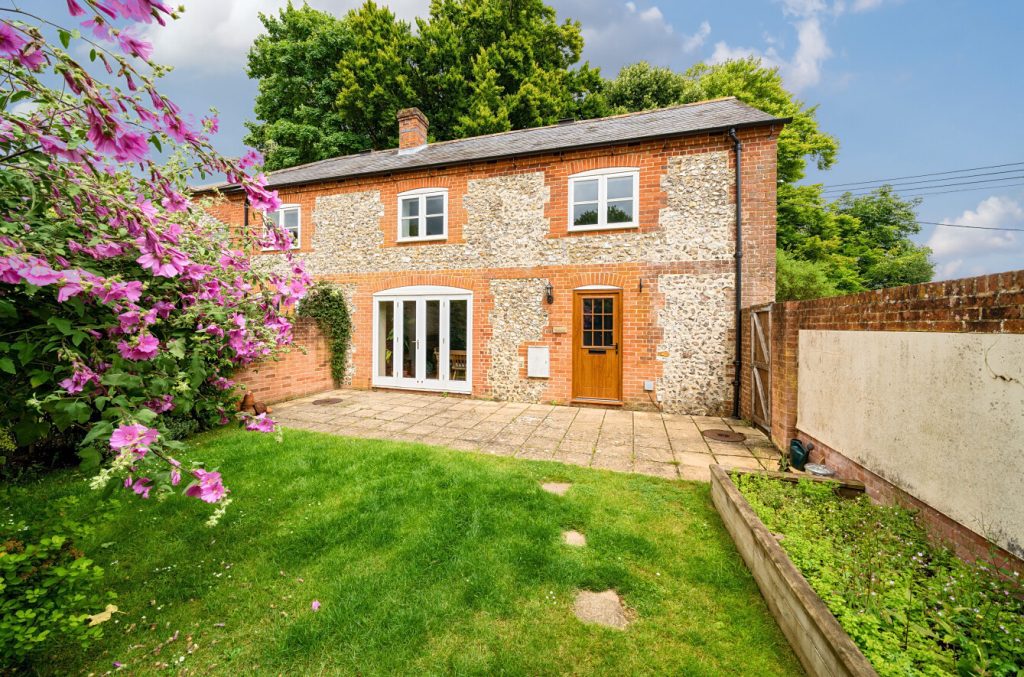
 Back to Search Results
Back to Search Results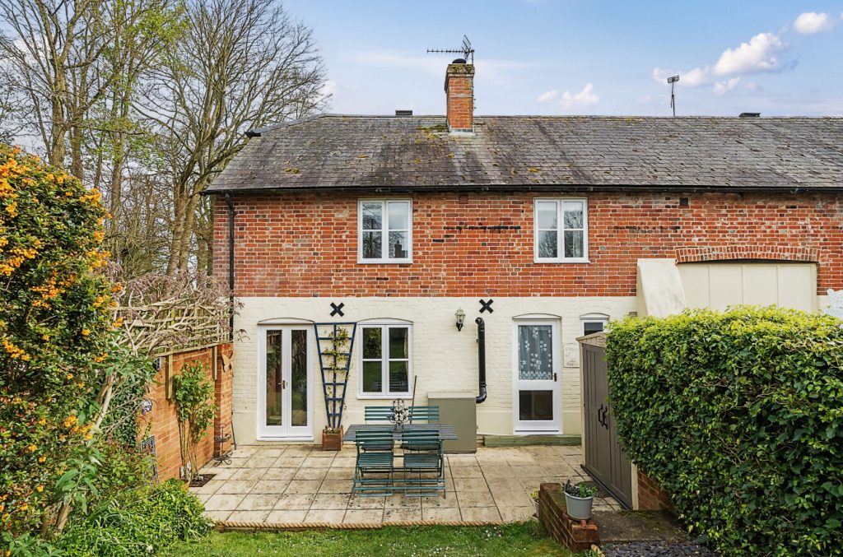

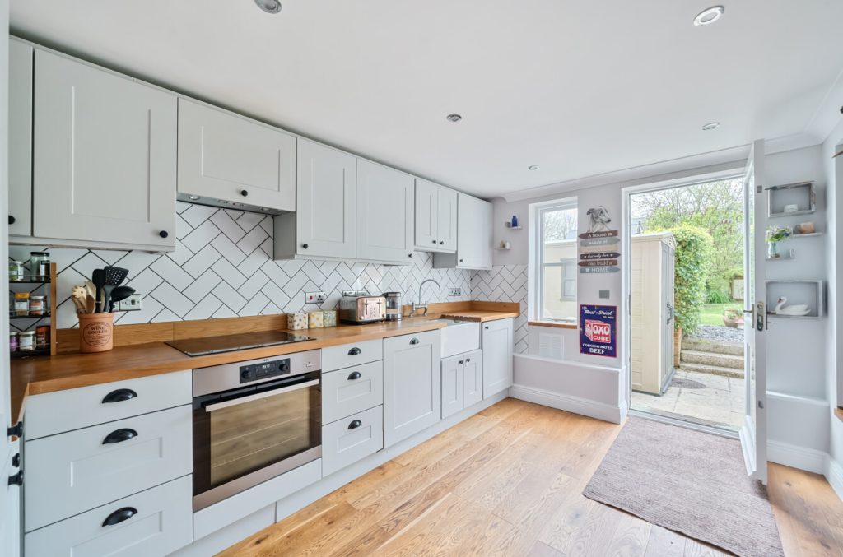

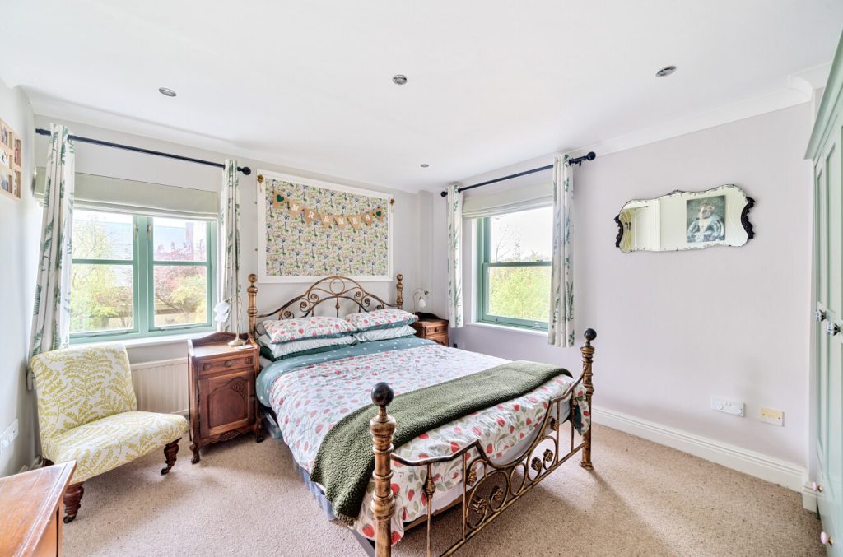
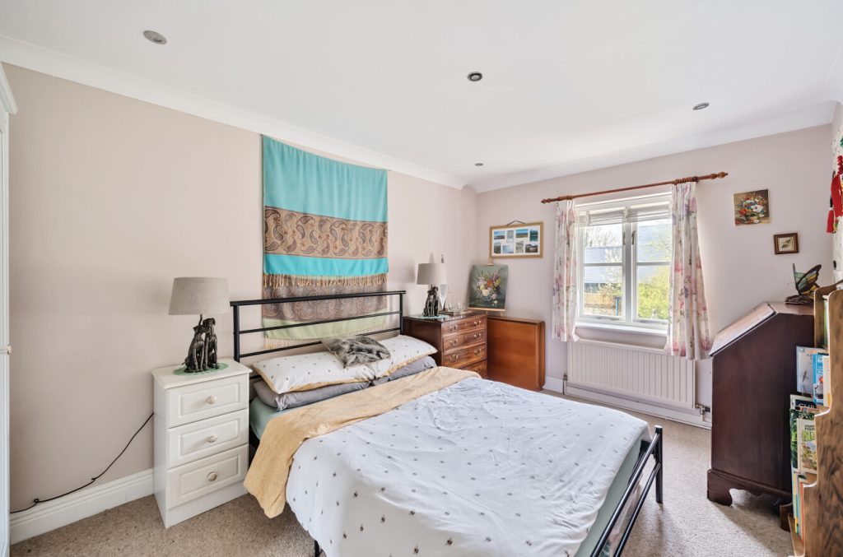
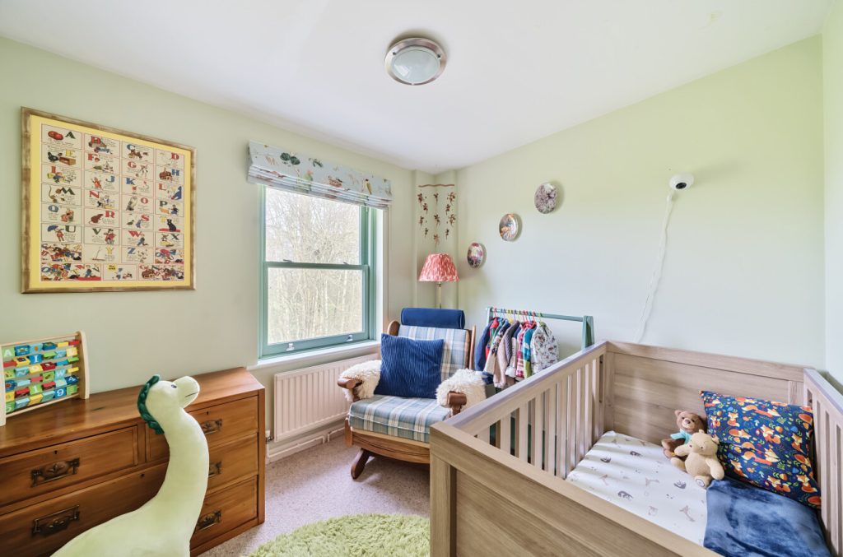

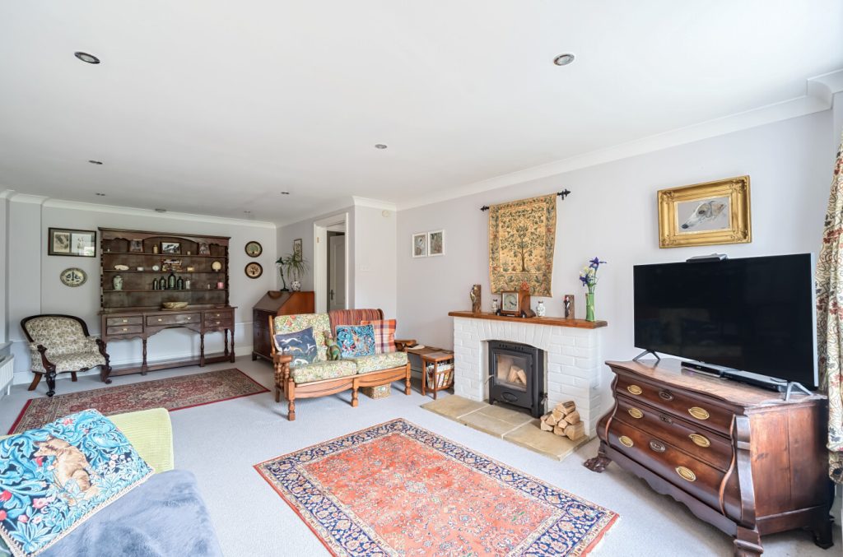
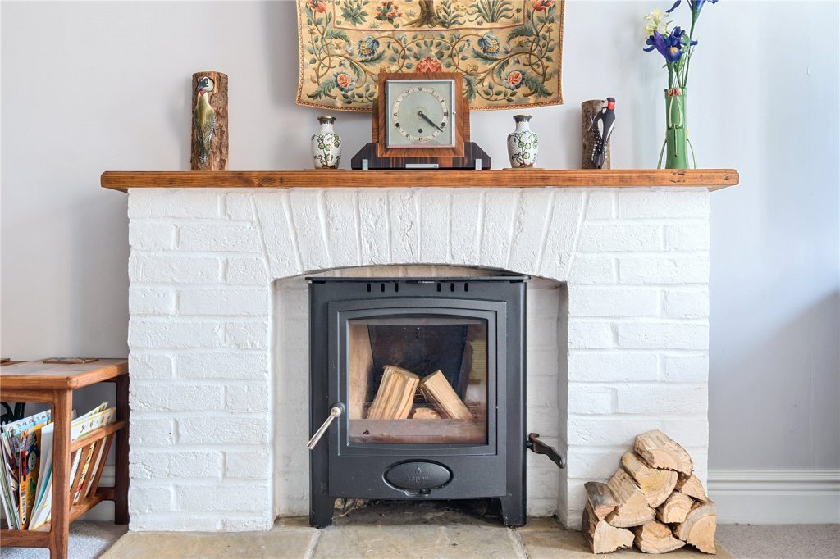


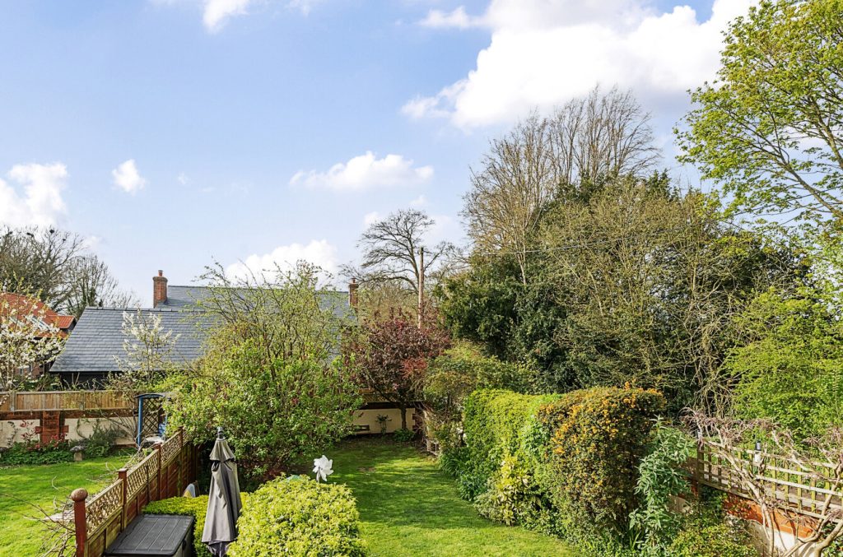

 Part of the Charters Group
Part of the Charters Group