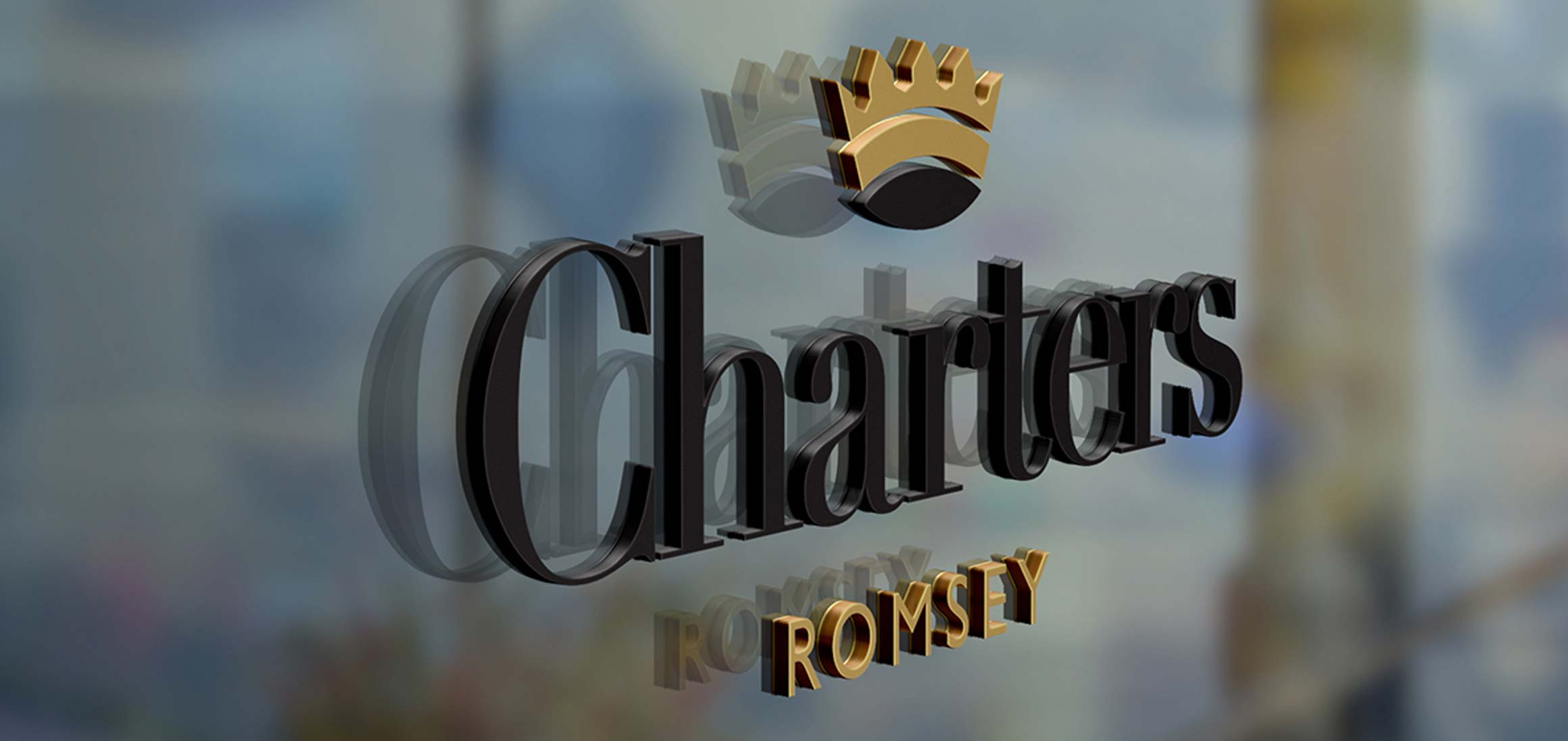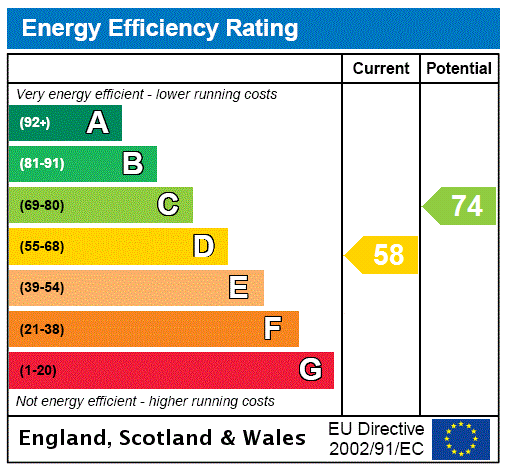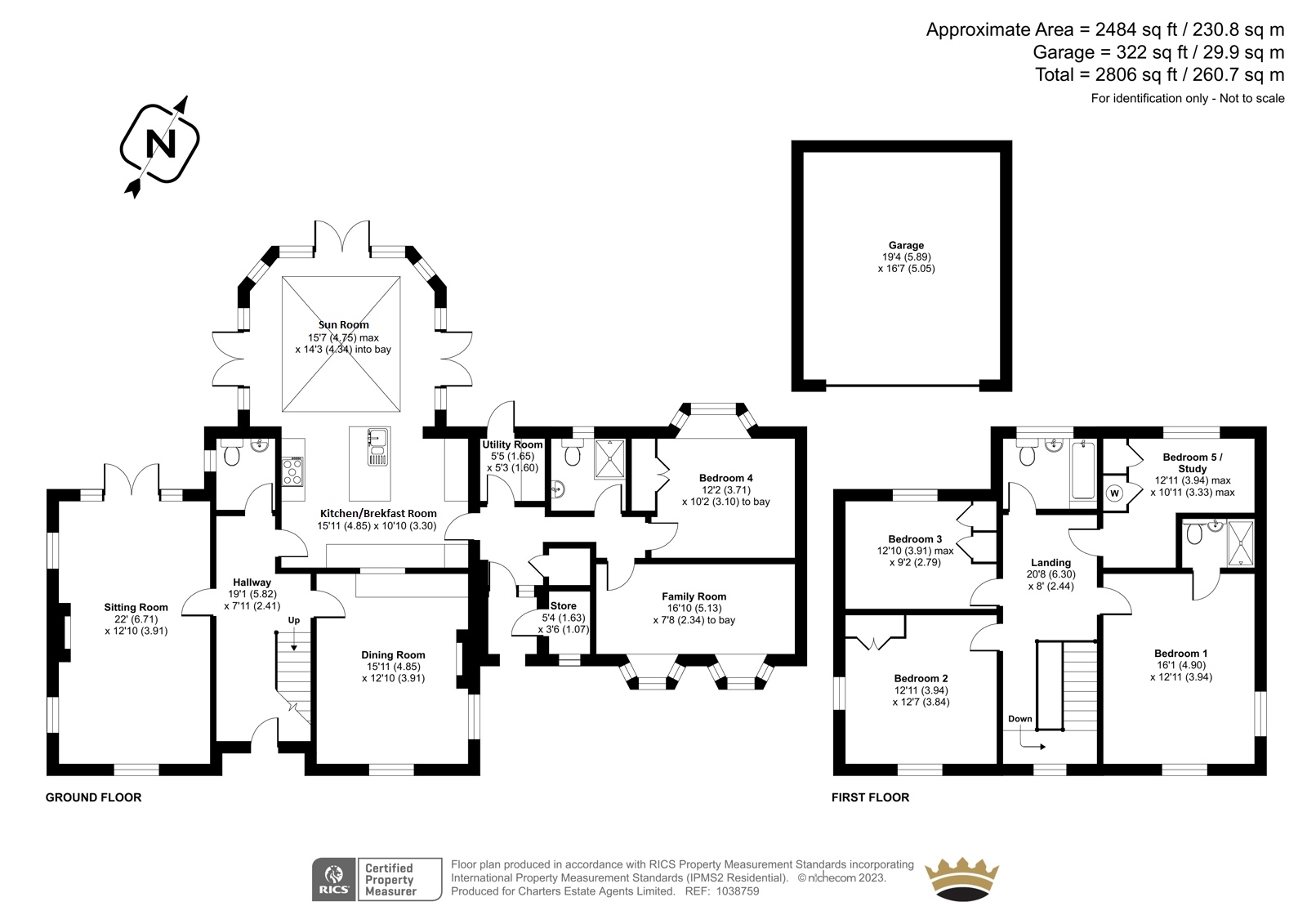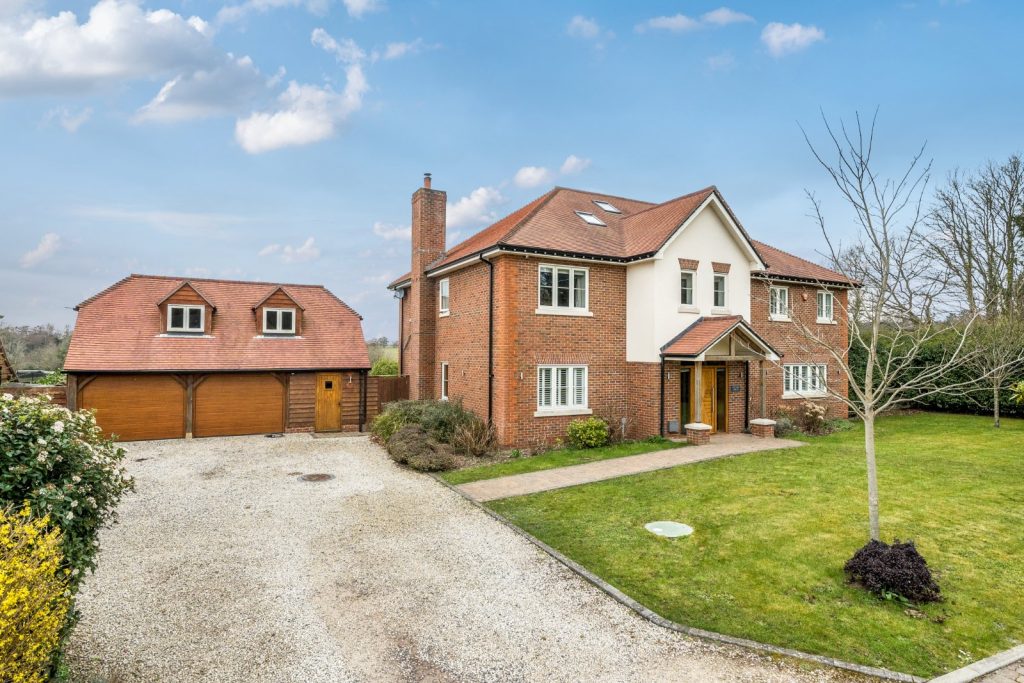
What's my property worth?
Free ValuationPROPERTY LOCATION:
Property Summary
- Tenure: Freehold
- Property type: Detached
- Parking: Double Garage
- Council Tax Band: G
Key Features
- Five bedrooms
- Stunning sylvan grounds approaching 2 acres
- Double garage with store
- Extensive parking via a long sweeping driveway
- Annexe potential
- Excellent communication links to Winchester and Romsey
Summary
The property occupies a central position within its stunning two-acre plot. The five-bar gate opens to the expansive driveway benefiting from enough available space for up to ten vehicles and a detached garage offers further parking availability. As you enter through the welcoming entrance hallway, you will find the triple-aspect sitting room to your right separate dining room to your left and an additional downstairs cloakroom. The stand-out feature of the home is the generous open-plan kitchen/breakfast room/sun room space, which is a true ‘hub of the home’. The kitchen area is tastefully designed and features a kitchen island with a breakfast bar. The conservatory space has an abundance of natural light with three sets of double doors leading out into the garden. The ground floor accommodation has been extended to include a family room, shower room and handy utility room. An additional bedroom allows for multi-generational living, with the extended area having the potential to be converted into a self-contained annexe (STPP).
Upstairs continues to impress with a larger-than-average landing space leading to all bedrooms. Three of the bedrooms benefit from built-in storage and are served by the family bathroom. The principal bedroom also benefits from a modern ensuite shower room.
The generous garden has a raised patio terrace area to the back of the property, perfect for outdoor gatherings. The majority of the garden is laid to lawn with a range of mature trees and shrubs. Additionally, there is a useful garden store.
Disclaimer: Private drainage, awaiting Environmental Agency Compliance Certificate.
Situation
The property is situated prominently along the Straight Mile within striking distance to Romsey, Chandlers Ford & Winchester and close to good schools and local facilities. Within the village, there is a church, village hall and several high quality pubs. Romsey is approximately 2.5 miles south west, offering a variety of facilities including pubs, small shops and schools. Romsey railway station provides a useful link to Southampton and Salisbury.
Ampfield is ideally situated with Winchester 7 miles to the east and the commercial centre of Southampton 9 miles to the south. Local schooling is excellent, within catchment to both Ampfield and Romsey schools with much private sector choice, the closest being the well regarded Stroud Preparatory School and Hampshire Collegiate. The market town of Romsey provides excellent everyday amenities and leisure facilities with well known beautiful woodland walks through the Test Valley on the doorstep. There is a bus which runs twice an hour to Winchester and Romsey and also a school bus to Kings School, King Edwards School, Peter Symonds College and Barton Peveril College. Immediate facilities within Ampfield include The White Horse public house, restaurant, Ampfield Golf Course and its restaurant, village hall and café with its monthly market cricket ground and new pavilion and the well regarded C of E Primary School.
Utilities
- Electricity: Ask agent
- Water: Ask agent
- Heating: Ask agent
- Sewerage: Ask agent
- Broadband: Ask agent
SIMILAR PROPERTIES THAT MAY INTEREST YOU:
Hook Road, Ampfield
£1,600,000Saunders Lane, Awbridge
£1,600,000
RECENTLY VIEWED PROPERTIES :
| 5 Bedroom House - The Bramleys, Whiteparish | £800,000 |
| 4 Bedroom House - Common Road, Whiteparish | £675,000 |
PROPERTY OFFICE :

Charters Romsey
Charters Estate Agents Romsey
21A Market Place
Romsey
Hampshire
SO51 8NA




























 Back to Search Results
Back to Search Results











