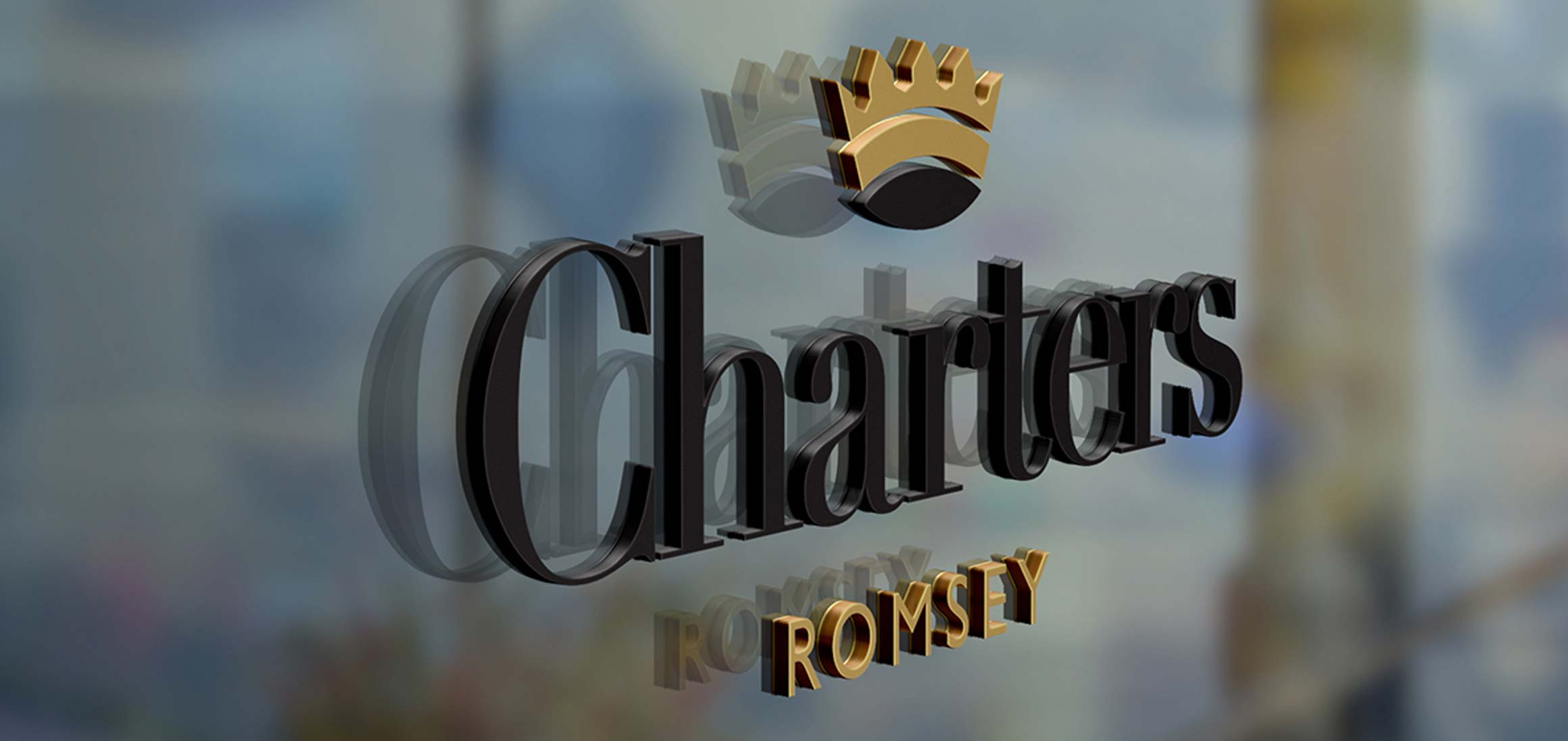
What's my property worth?
Free ValuationPROPERTY LOCATION:
Property Summary
- Tenure: Freehold
- Property type: Terraced
- Council Tax Band: D
Key Features
Summary
Believed to date back to the early 17th century, the property showcases a wealth of original features, including an impressive inglenook fireplace, exposed wall and ceiling timbers, and a semi open-plan ground floor layout that enhances the sense of space and light. Thoughtfully designed to cater to contemporary lifestyles, the home provides an inviting and social atmosphere while retaining the warmth and character of its origins.
Set within generous and mature gardens, the property enjoys beautifully maintained lawned areas bordered by attractive shrubs, creating a tranquil outdoor retreat with delightful views over open farmland. Nestled in the heart of Whiteparish, the home benefits from a vibrant village community and a range of local amenities, including a primary school, shop, and traditional pubs. With excellent transport links via the A36 to Salisbury and Southampton and the A27 to Romsey, as well as access to the highly regarded Salisbury Grammar Schools, this picturesque cottage perfectly balances rural charm with modern convenience.
ADDITIONAL INFORMATION
Materials used in construction: Brick and tile roof
The property is in a Conservation area.
The neighbour to the right has a private permissable right of way for bins.
For further information on broadband and mobile coverage, please refer to the Ofcom Checker online
Situation
Whiteparish boasts a close-knit community with a range of amenities including a post office/community shop, a village hall, a primary school, and a Grade II listed church. Residents also enjoy the convenience of two pubs and a doctor’s surgery.
The market town of Romsey, located approximately 7 miles away, provides further amenities such as a Waitrose supermarket and various other shops and services. About 9 miles to the west, the stunning Cathedral city of Salisbury offers a broader array of shopping, dining, and recreational opportunities. Salisbury is known for its cultural attractions and historical significance, and it provides excellent transport links, with trains to London Waterloo taking around 90 minutes.
For leisure activities, residents can visit Salisbury Racecourse and Wincanton for horse racing, and golf enthusiasts have access to South Wilts Golf Club and High Post. The nearby A303 offers convenient road access to both the southwest and London, connecting via the M3.
The area is well-served by a variety of educational institutions, both state and private
Utilities
- Electricity: Mains Supply
- Water: Mains Supply
- Heating: Gas
- Sewerage: Mains Supply
- Broadband: Fttc
RECENTLY VIEWED PROPERTIES :
| 0 Bedroom Other - Flowers Lane, Plaitford | £250,000 |
PROPERTY OFFICE :

Charters Romsey
Charters Estate Agents Romsey
21A Market Place
Romsey
Hampshire
SO51 8NA


























 Back to Search Results
Back to Search Results














