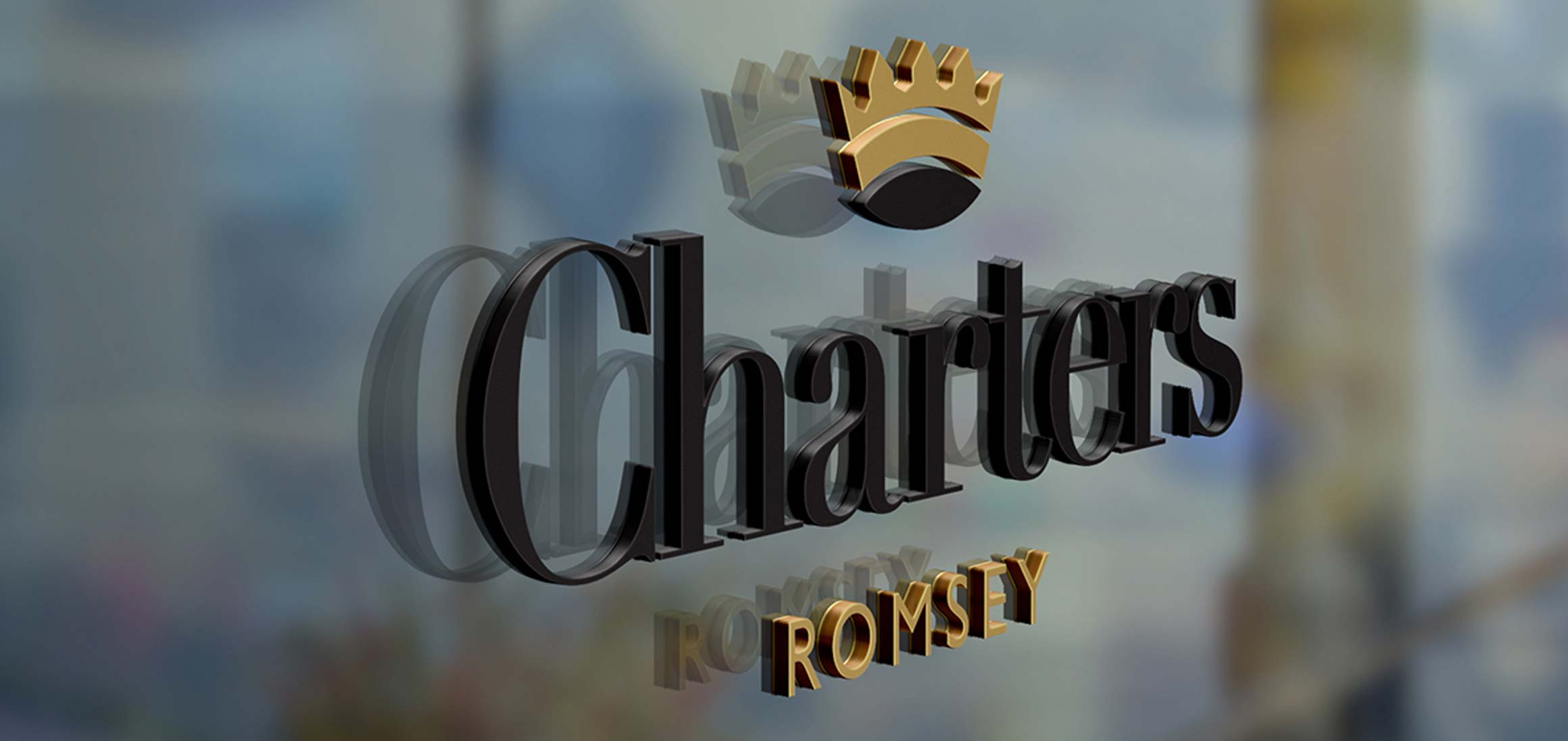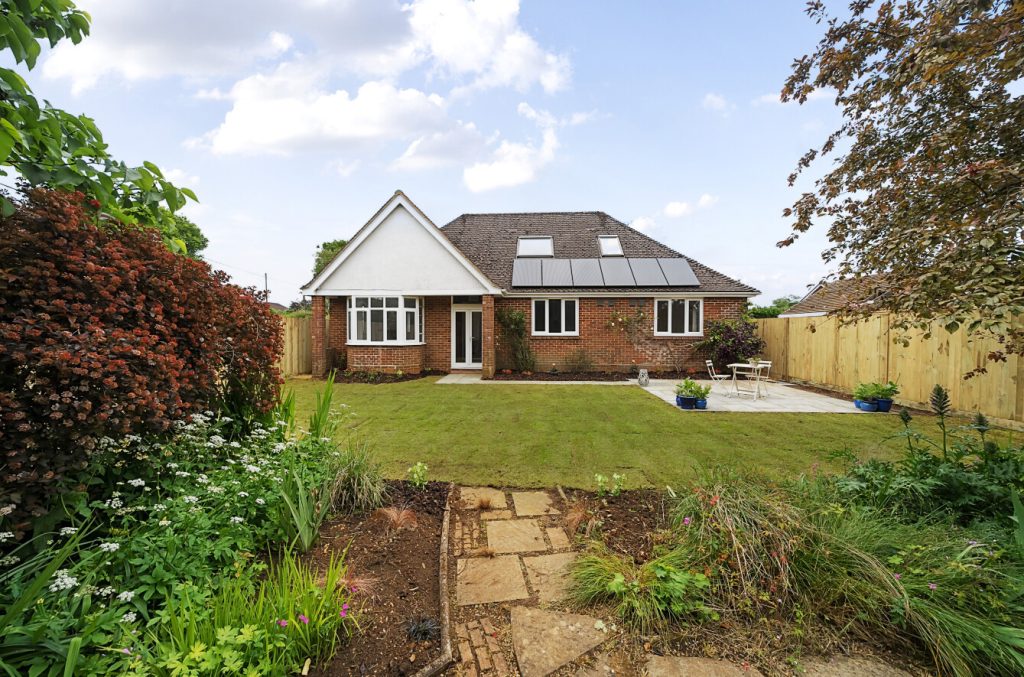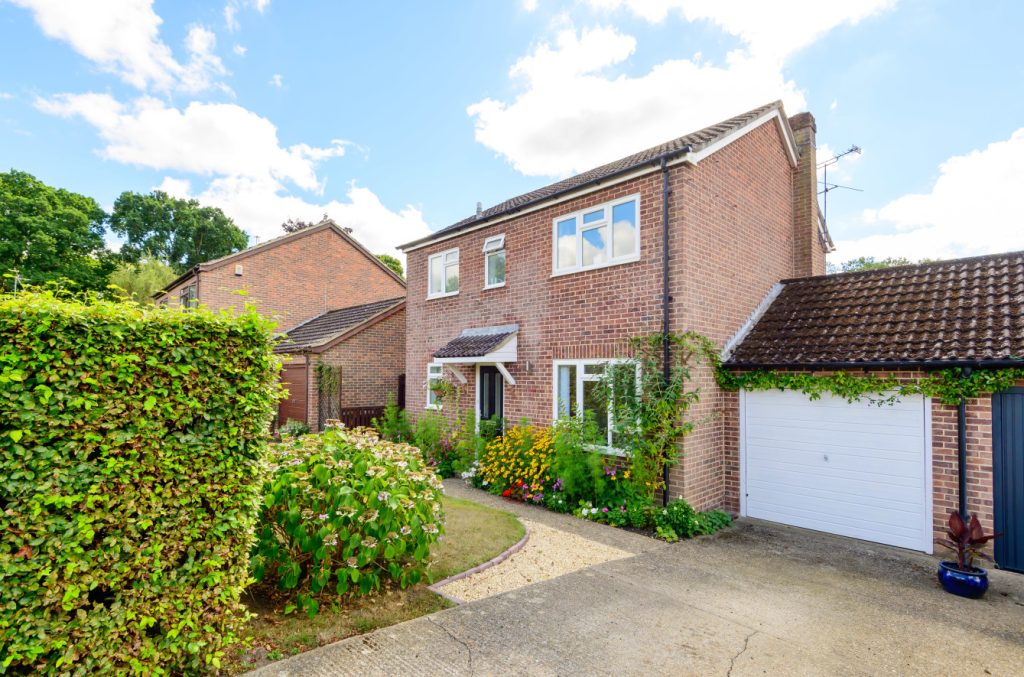
What's my property worth?
Free ValuationPROPERTY LOCATION:
Property Summary
- Tenure: Freehold
- Property type: Detached
- Parking: Single Garage
- Council Tax Band: E
Key Features
- Stunning three bedroom detached home
- Open plan style kitchen/diner
- Principal bedroom with en-suite
- Landscaped garden
- Off Road parking & Garage
- EV charging point
- Set within an exclusive development
Summary
A spacious entrance hall welcomes you into the property, leading to thoughtfully designed ground-floor accommodation. At the heart of the home is a stunning kitchen/dining area, featuring elegant cream gloss units, ample storage, and integrated white goods. Stylish spotlights and Amtico flooring enhance the space, while French doors open onto the south-facing rear garden. A separate utility room, with a convenient back door, serves as the perfect boot room after countryside walks. The lounge, stretching from front to back, benefits from a dual-aspect design, allowing natural light to flood the room. Completing the ground floor is a recently retiled cloakroom/WC.
Upstairs, the principal suite exudes classic chic, boasting fitted wardrobes and an en-suite shower room with a walk-in shower and stylish fittings. A second spacious double bedroom and a third bedroom—ideal as a child’s room or home office—are serviced by a fully tiled family bathroom, upgraded at build, featuring a white suite and a heated towel rail.
The rear garden has been transformed into a true haven. South-facing, it enjoys all-day sun, with a bordered lawn, a stunning patio area perfect for alfresco dining, and space for a hot tub. Off-road parking, an EV charging point, and access to the garage complete this exceptional home.
Annual Service Charge: £463 approx.
These details are to be confirmed by the vendor’s solicitor and must be verified by a buyer’s solicitor.
ADDITIONAL INFORMATION
Materials used in construction: Brick
There is a new build covenant affecting the property.
For further information on broadband and mobile coverage, please refer to the Ofcom Checker online
Situation
Braishfield is a small picturesque village situated just a short drive away from the market town of Romsey. The village has an excellent primary school, recreation ground, two well regarded public houses, village shop and hall. A wider range of amenities can be found in the thriving Romsey town centre including a wide range of shops, restaurants, a theatre, cinema and sports centre. There is a main line railway stations and excellent communications with the A303, A34, M3 and M27 within easy reach
Utilities
- Electricity: Mains Supply
- Water: Mains Supply
- Heating: Gas
- Sewerage: Mains Supply
- Broadband: Fttp
SIMILAR PROPERTIES THAT MAY INTEREST YOU:
Rowden Close, West Wellow
£595,000Lodge Vale, East Wellow
£500,000
PROPERTY OFFICE :

Charters Romsey
Charters Estate Agents Romsey
21A Market Place
Romsey
Hampshire
SO51 8NA




























 Back to Search Results
Back to Search Results















