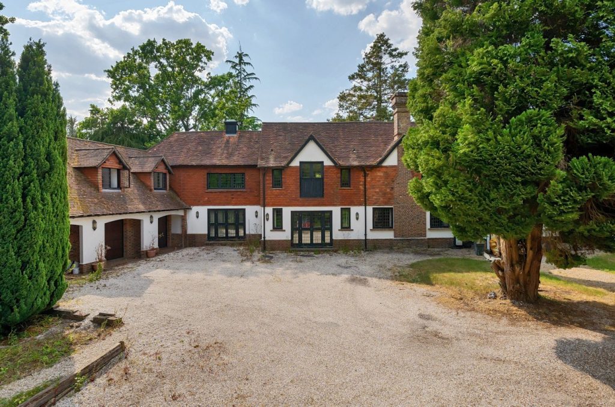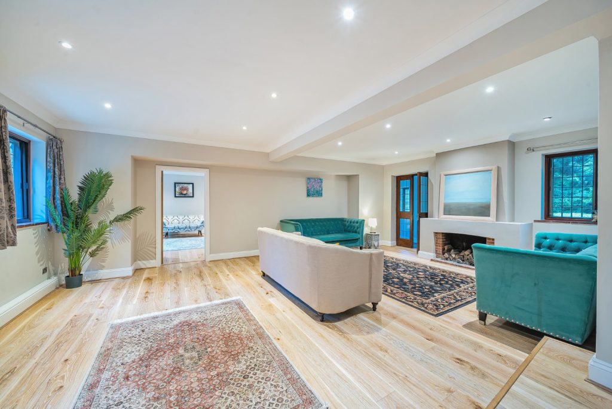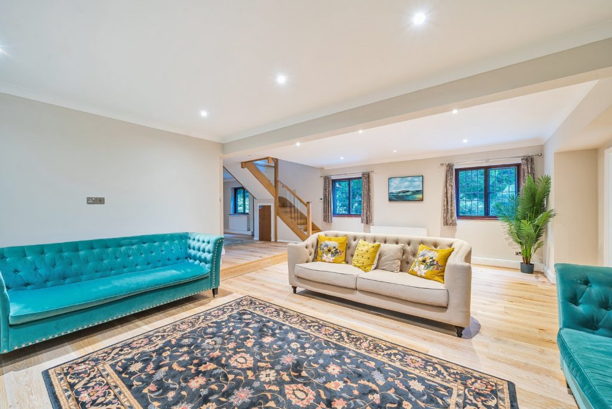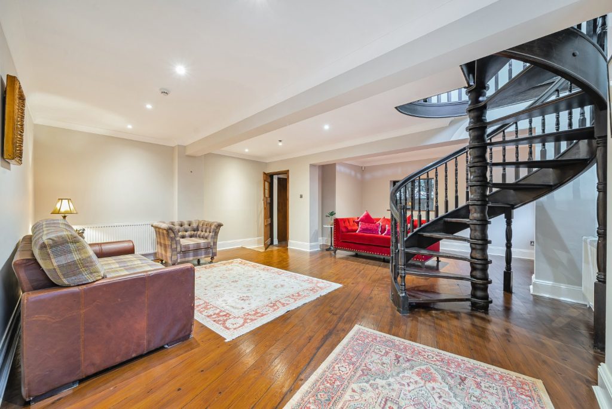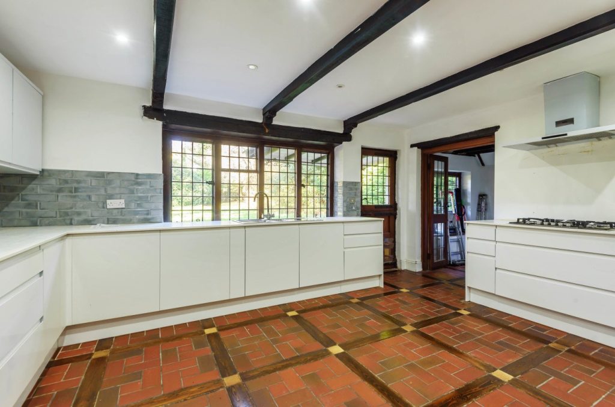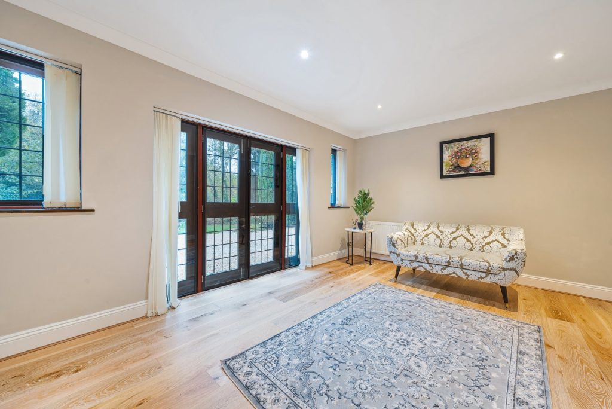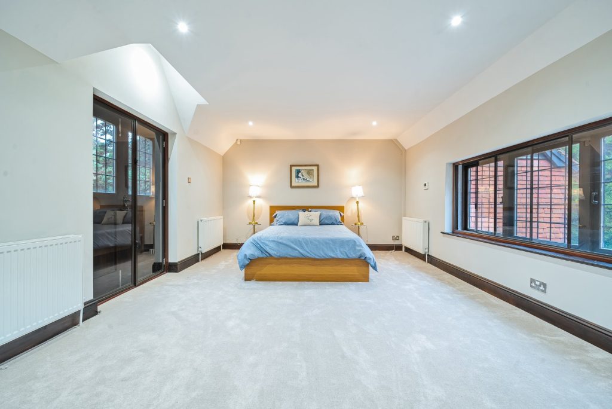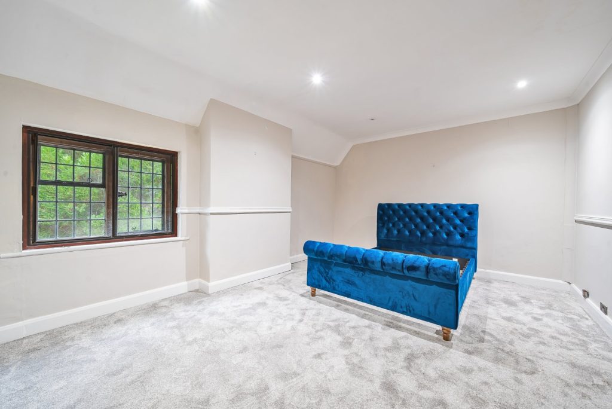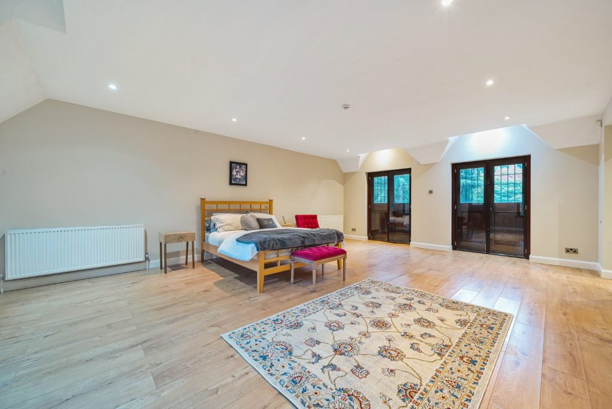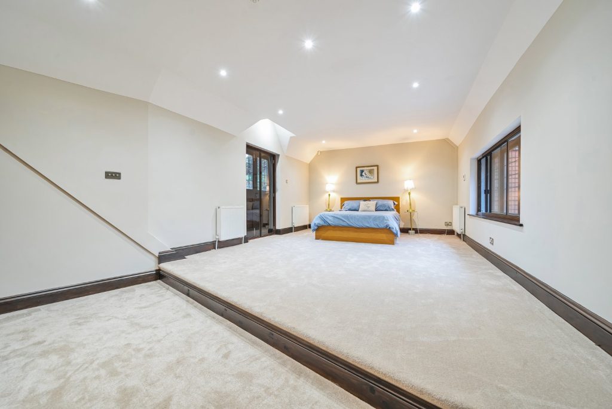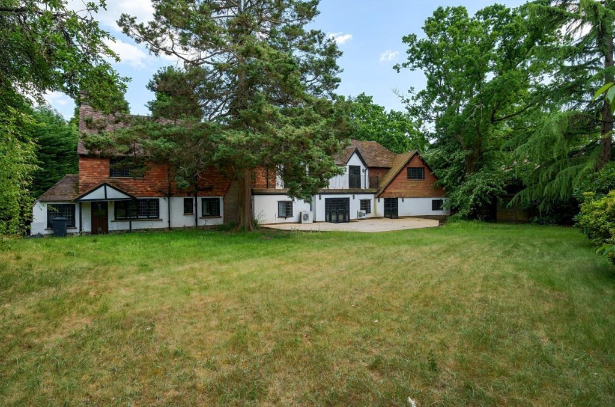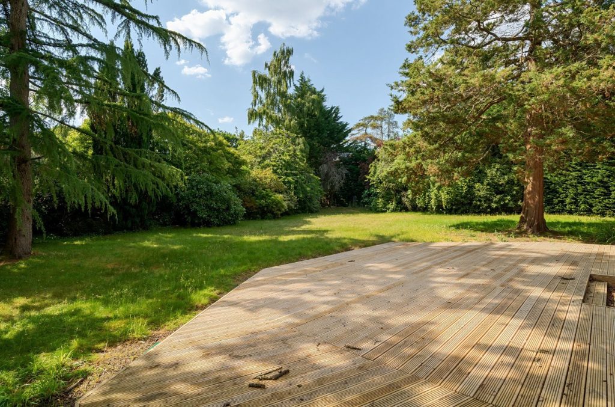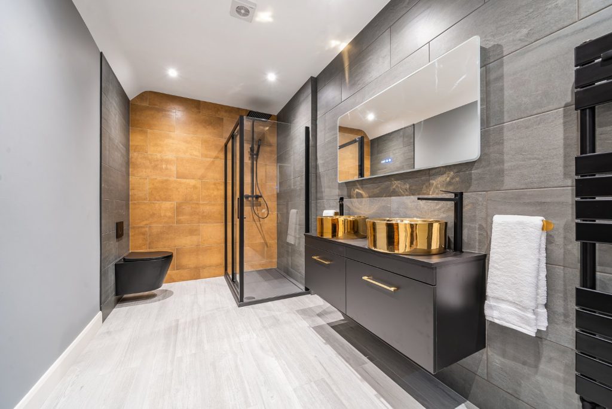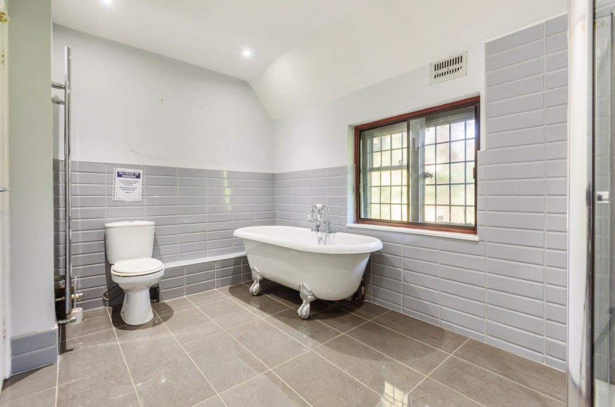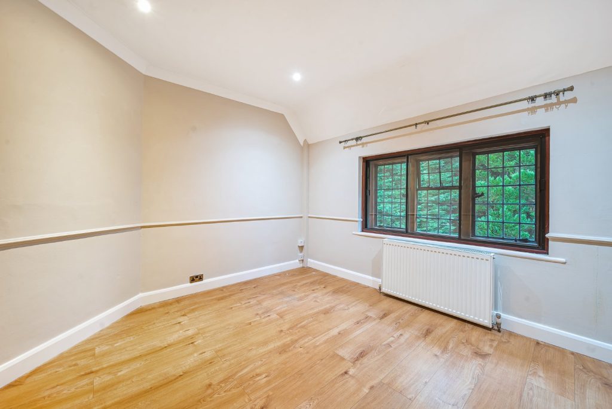
What's my property worth?
Free ValuationPROPERTY LOCATION:
Property Summary
- Tenure: Leasehold
- Property type: Detached
- Parking: Triple Garage
- Length of Lease: 960 years
- Council Tax Band: G
Key Features
- Character detached family home with extensive accommodation
- No forward chain
- Private plot of two thirds of an acre
- Five generous reception rooms
- Five bedrooms approached via two staircases
- Four bathrooms & two cloakrooms
- Triple garage and ample parking for numerous vehicles
- Self-contained one bedroom flat
Summary
Offered for sale with no forward chain, this impressive property is found in Southampton’s premier residential area and boasts spacious and flexible accommodation that will appeal to purchasers seeking a sizeable, traditional home that allows for two a family lifestyle. There is the added advantage of a self-contained one-bedroom flat located above the triple garage that can provide long term guest facilities or useful rental income if desired.
The ground floor layout features a hallway with a cloakroom, a kitchen/breakfast room and a utility room. An open aspect with steps from the hallway leads to the generous sized lounge that links to the dining room which has doors to the front. A rear inner corridor allows access to a sun deck, the cinema room and study together with the large family room that has a cloakroom and a spiral staircase leading up to the guest bedroom suite.
The first floor of the main house has an exceptional principal bedroom measuring 23′ x 17′ that has access to a balcony and is approached via an inner landing that has an en-suite bathroom while three further double bedrooms are served by a separate bathroom which displays a three-piece white suite. Approached via a spiral staircase from the family room, the guest suite includes a bedroom with doors to a balcony, a dressing area and an en-suite shower room.
The grounds are two thirds of an acre with wooden gates set in brick pillars opening to the extensive gravelled driveway that provides parking and turning for numerous vehicles. There is an attached triple garage with a self-contained one-bedroom flat above that also has a kitchen, living room & bathroom. The rear garden enjoys a good degree of natural privacy and is laid to lawn with trees and shrubs together with a large decked area that is perfectly positioned for the afternoon sunshine.
TENURE
Leasehold: 999 years
Unexpired Years: 960
Annual Ground Rent: N/A
Ground Rent Increase: N/A
Ground Rent Review Period: N/A
Annual Service Charge: N/A
These details are to be confirmed by the vendor’s solicitor and must be verified by a buyer’s solicitor.
ADDITIONAL INFOMRATION:
This property is affected by a Tree Preservation Order
Situation
Chilworth is Southampton’s premier residential area, with excellent travel links via the M3 and M27 to London and regional towns/cities. The Parkway railway station provides a fast route to London Waterloo and is adjacent to the international airport. There are a variety of golf courses nearby that, together with the Sports Centre, Common and village green/community hall, provide superb recreational facilities.
The market abbey town of Romsey and the cathedral city of Winchester are within comfortable driving distance whilst the city centre is four miles to the south and has extensive shopping facilities, numerous pleasant parks and the West Quay shopping and entertaining centre.
Utilities
- Electricity: Mains Supply
- Water: Mains Supply
- Heating: Gas
- Sewerage: Mains Supply
- Broadband: Fttc
SIMILAR PROPERTIES THAT MAY INTEREST YOU:
Forest Road, Swanmore
£1,895,000Birch Road, Chilworth
£1,600,000
PROPERTY OFFICE :

Charters Southampton
Charters Estate Agents Southampton
Stag Gates
73 The Avenue
Southampton
Hampshire
SO17 1XS






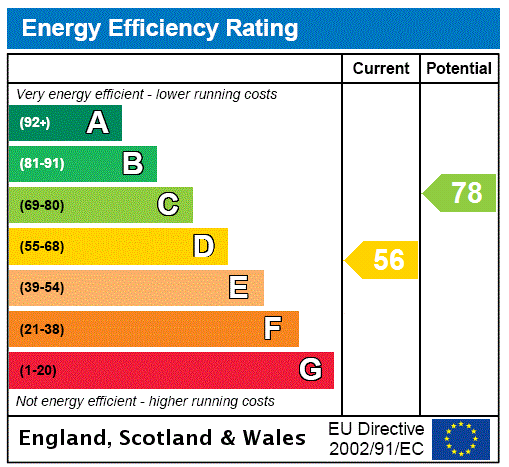
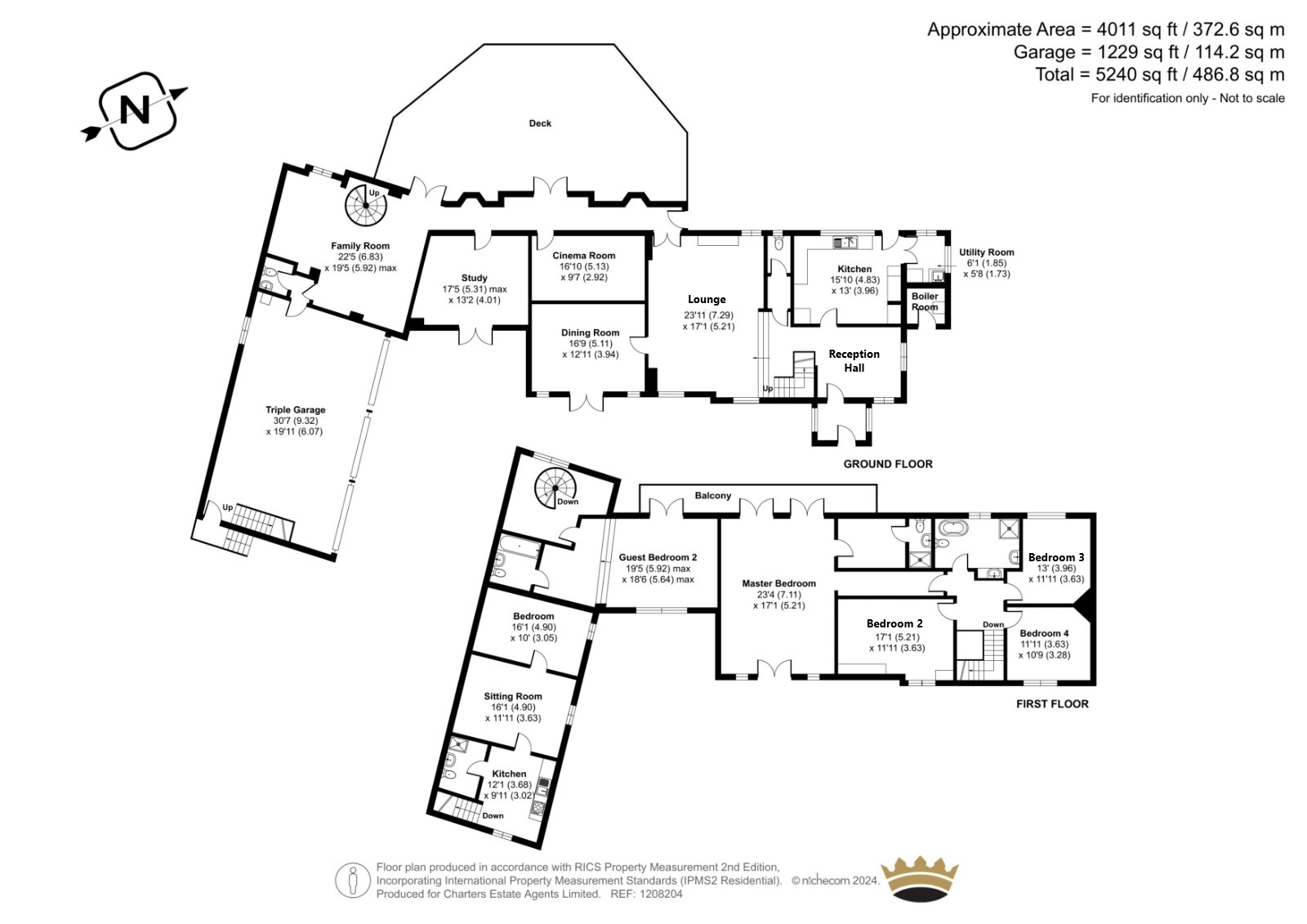



















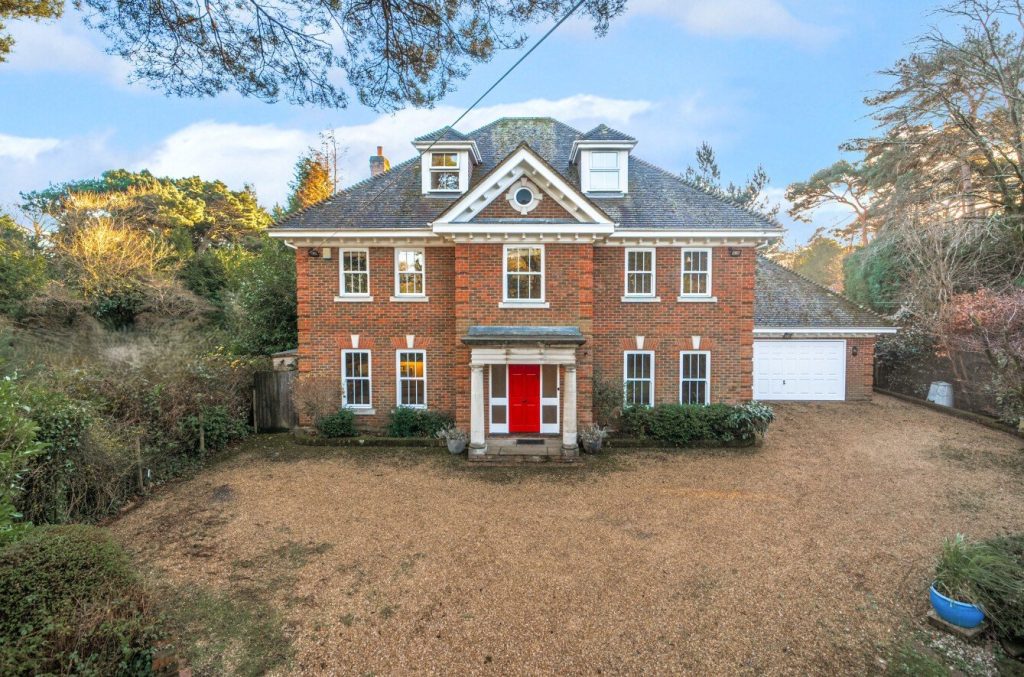
 Back to Search Results
Back to Search Results