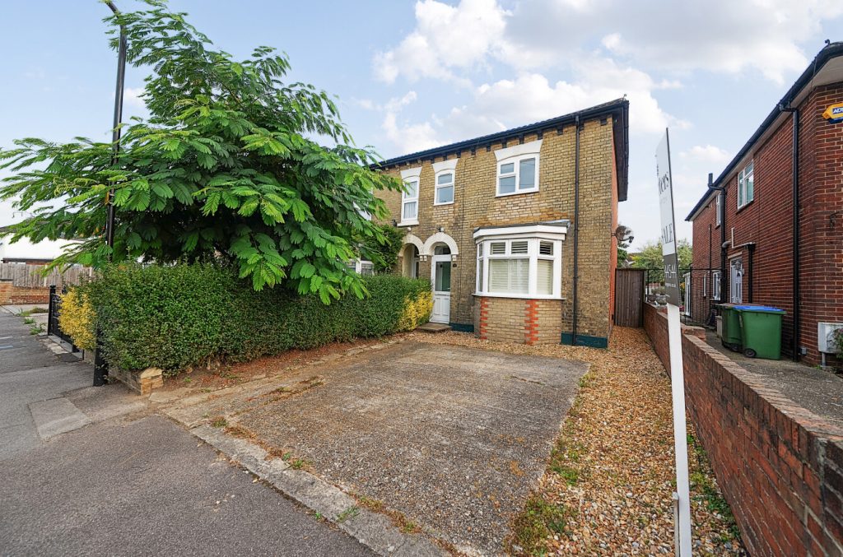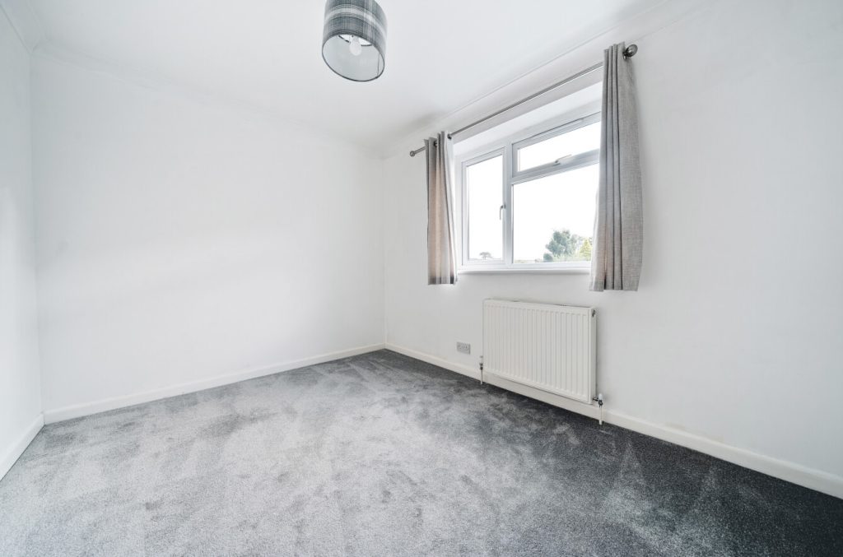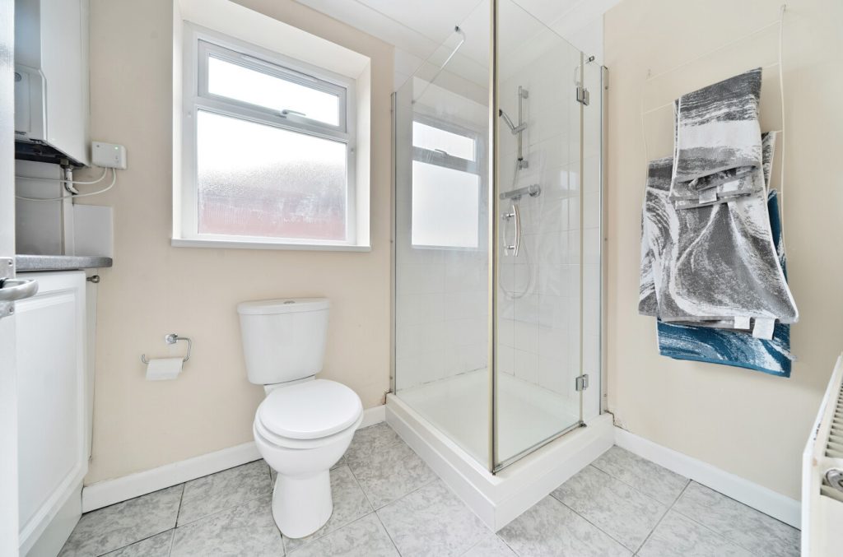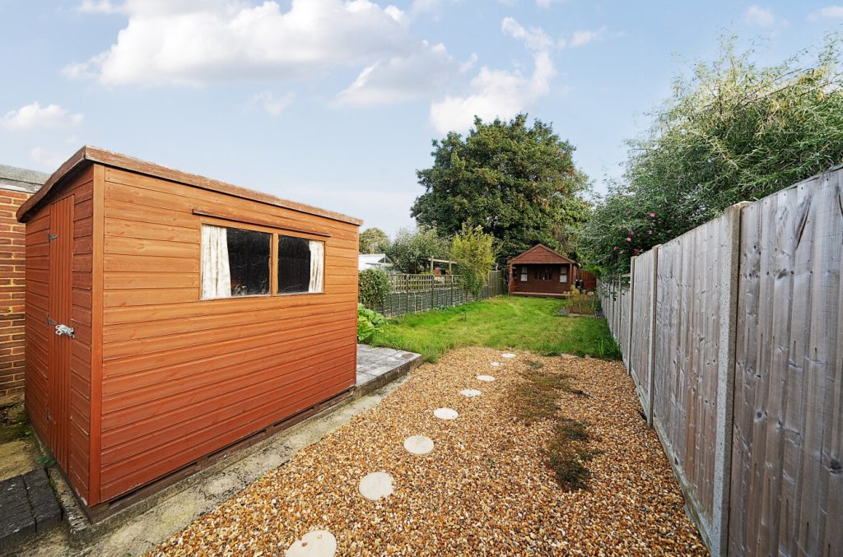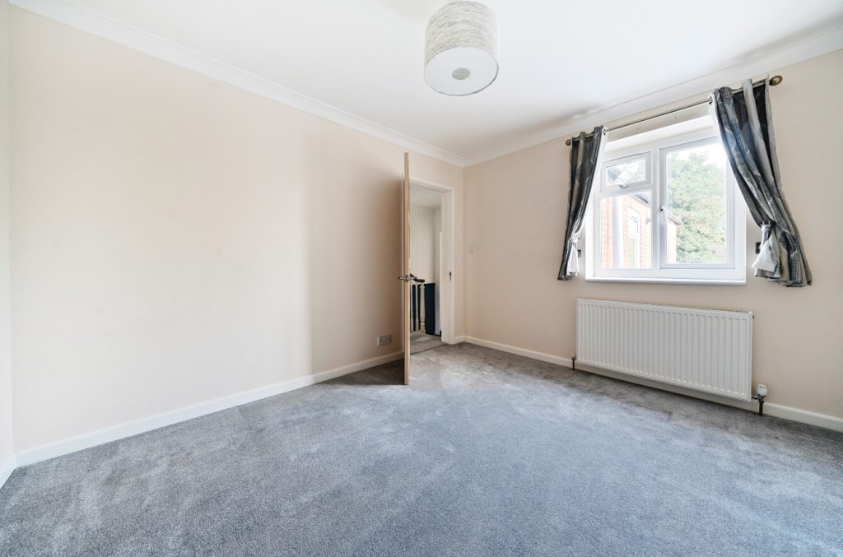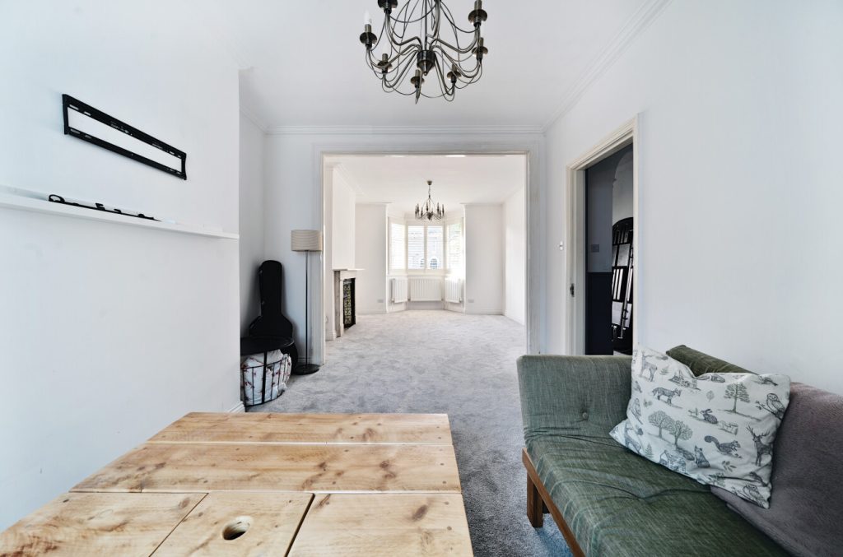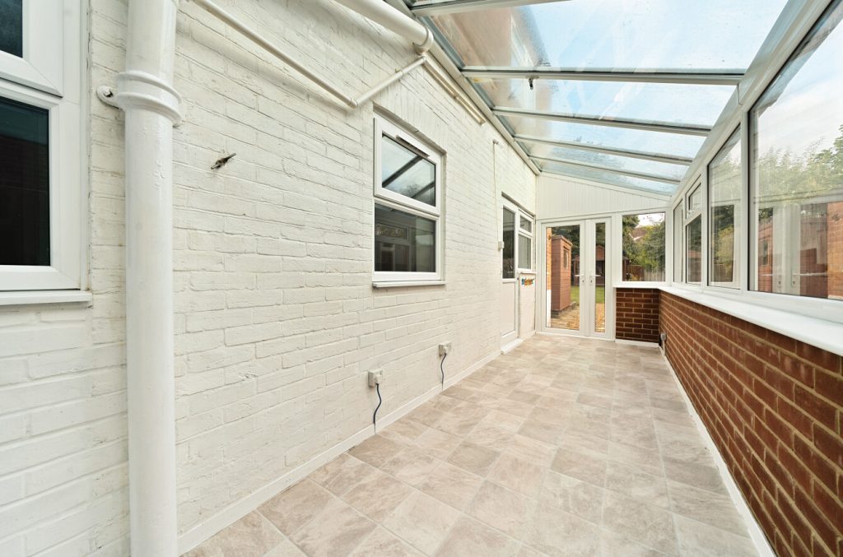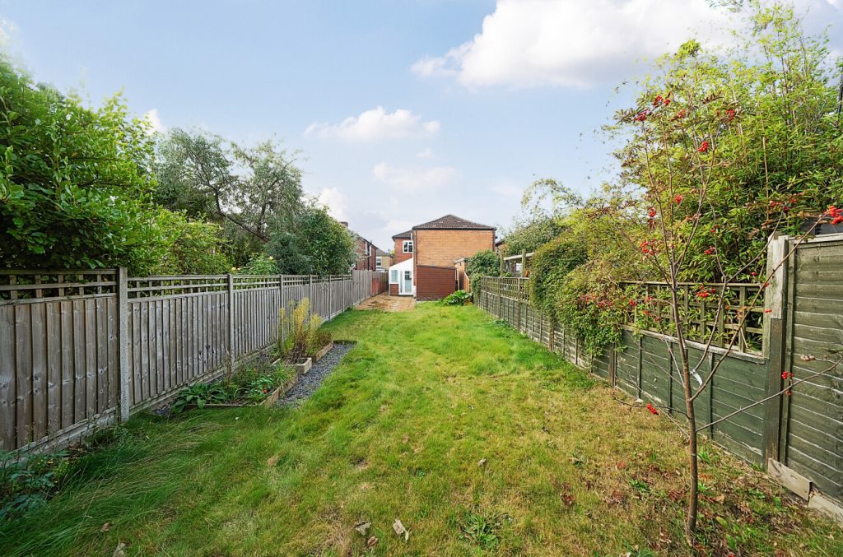
What's my property worth?
Free ValuationPROPERTY LOCATION:
Property Summary
- Tenure: Freehold
- Property type: Semi detached
- Council Tax Band: C
Key Features
- No onwards chain
- Ample driveway parking
- Three well proportioned bedrooms
- Open plan lounge dining room
- Conservatory
- Walking distance to the city centre
- Close proximity to local schools and the railway station
- Gas central heating and doubkle glazing throughout
Summary
Locally, you are within walking distance of Shirley’s busy and bustling high street, the vibrant city centre, the central railway station, many excellent educational facilities and the vast open spaces on offer at the common.
The home benefits from ample driveway parking and side gated pedestrian accesss to the rear garden.
Internally, the well proportioned accomodation on the ground floor comprises the welcoming entrance hallway with stairs rising to the first floor and internal doors leading to the open plan lounge dining room, the breakfast room which leads you through to the kitchen which provides access to a conservatory which is generous in size and leads you to the rear garden.
Upstairs, the landing provides access to the boarded loft space, and the three doubkle bedrooms, all of which are served by the family shower room and additional WC.
To the rerar of the home there is a large, flat child and pet friendly garden for all to enjoy when the sun is shining as well as the added benefit of a detached outbuilding which makes for the perfect work from home office or home gym.
ADDITIONAL INFORMATION
Services:
Water: Mains
Gas:Mains
Electric: Mains
Sewage: Mains
Heating: FTTP
Materials used in construction: Ask Agent
How does broadband enter the property: Ask Agent
For further information on broadband and mobile coverage, please refer to the Ofcom Checker online
Situation
Shirley has proved to be a popular residential area with extensive shopping facilities found on the high street. The central railway station is found nearby adjacent to Commercial Road and the city centre is a short distance away boasting numerous pleasant parks, the West Quay shopping mall, numerous bars, restaurants and cinemas. Freemantle Lake Park and St James Park offer outdoor recreational space and the indoor swimming pool on English Road is a popular neighbourhood facility.
Utilities
- Electricity: Ask agent
- Water: Ask agent
- Heating: Ask agent
- Sewerage: Ask agent
- Broadband: Ask agent
SIMILAR PROPERTIES THAT MAY INTEREST YOU:
Mayfield Road, Swaythling
£350,000Chase Grove, Waltham Chase
£450,000
PROPERTY OFFICE :

Charters Southampton
Charters Estate Agents Southampton
Stag Gates
73 The Avenue
Southampton
Hampshire
SO17 1XS







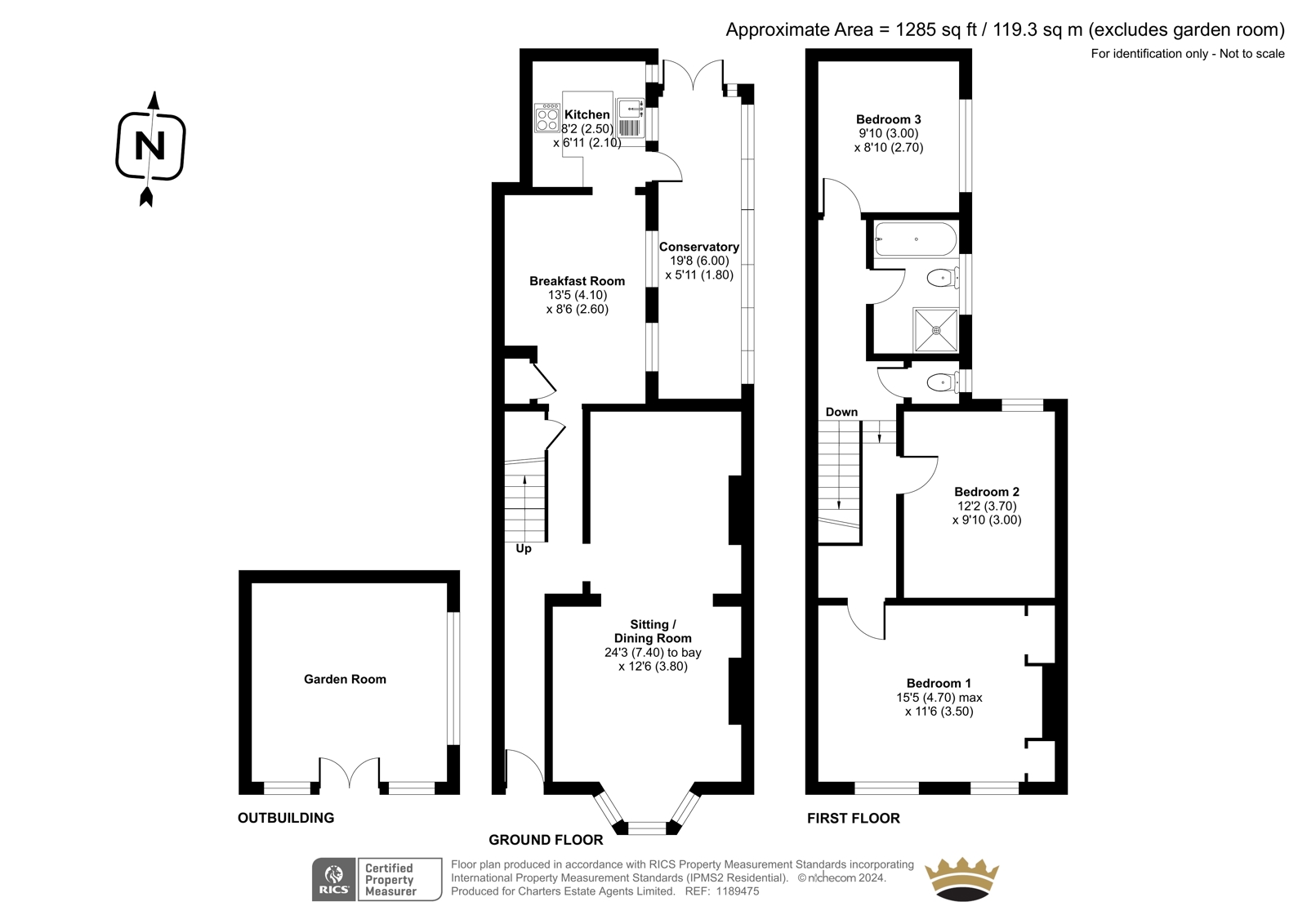


















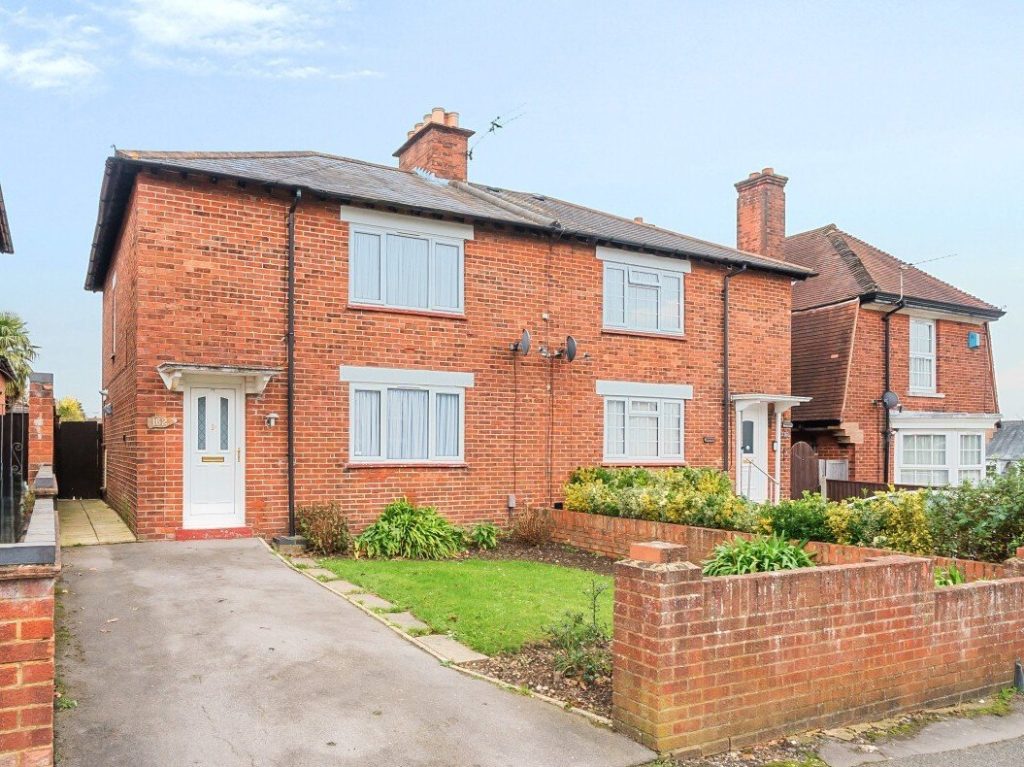
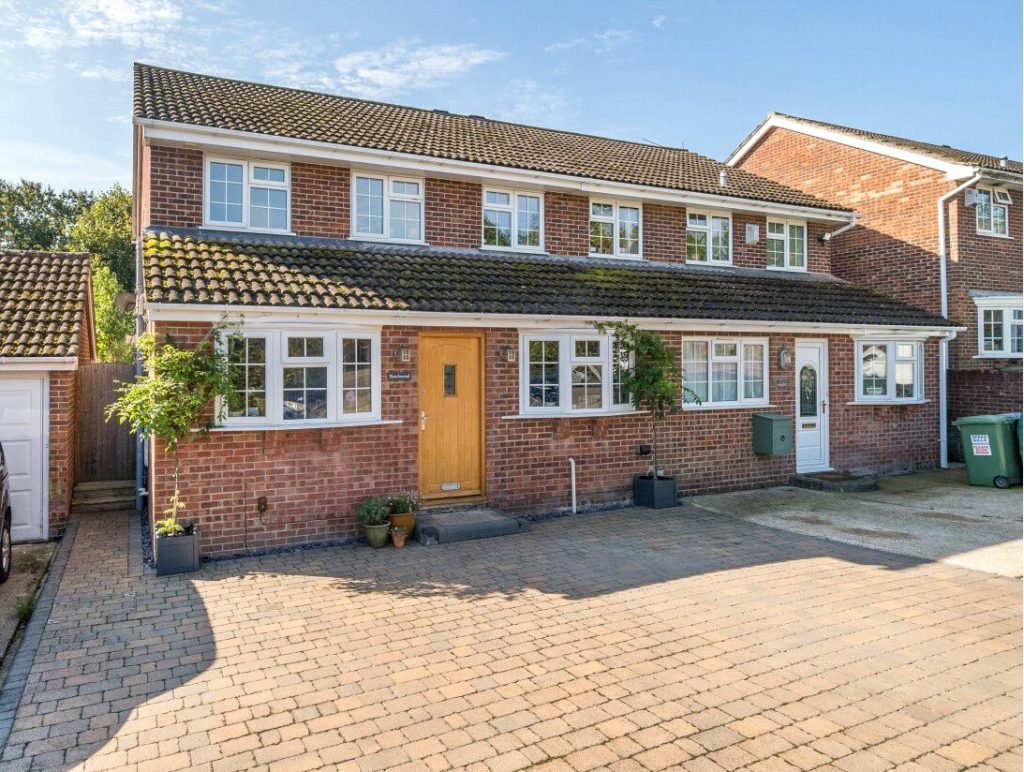
 Back to Search Results
Back to Search Results