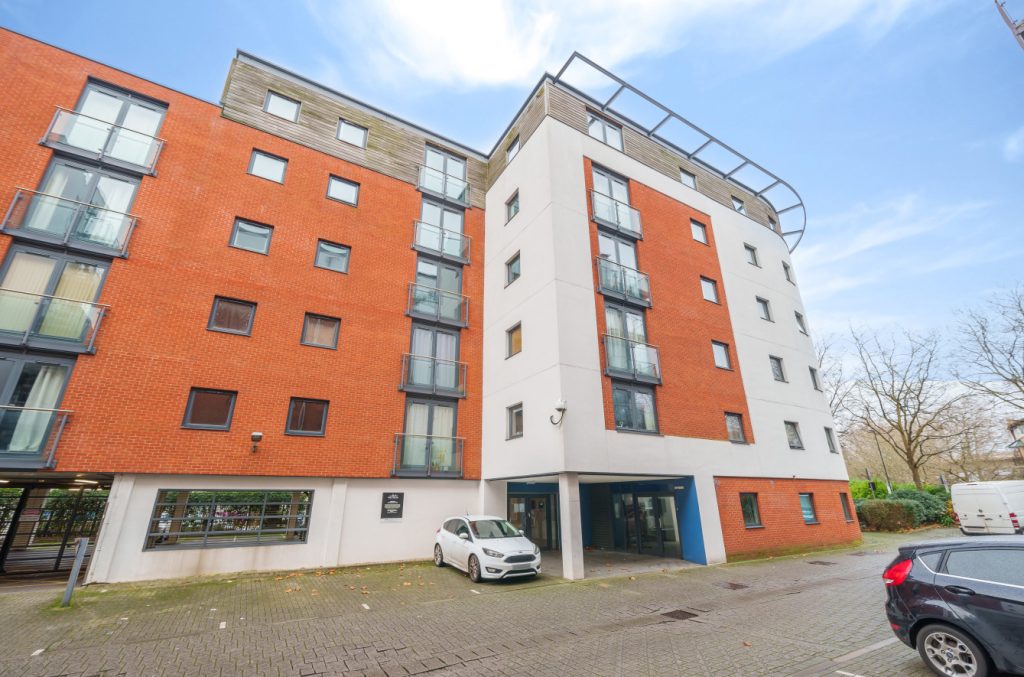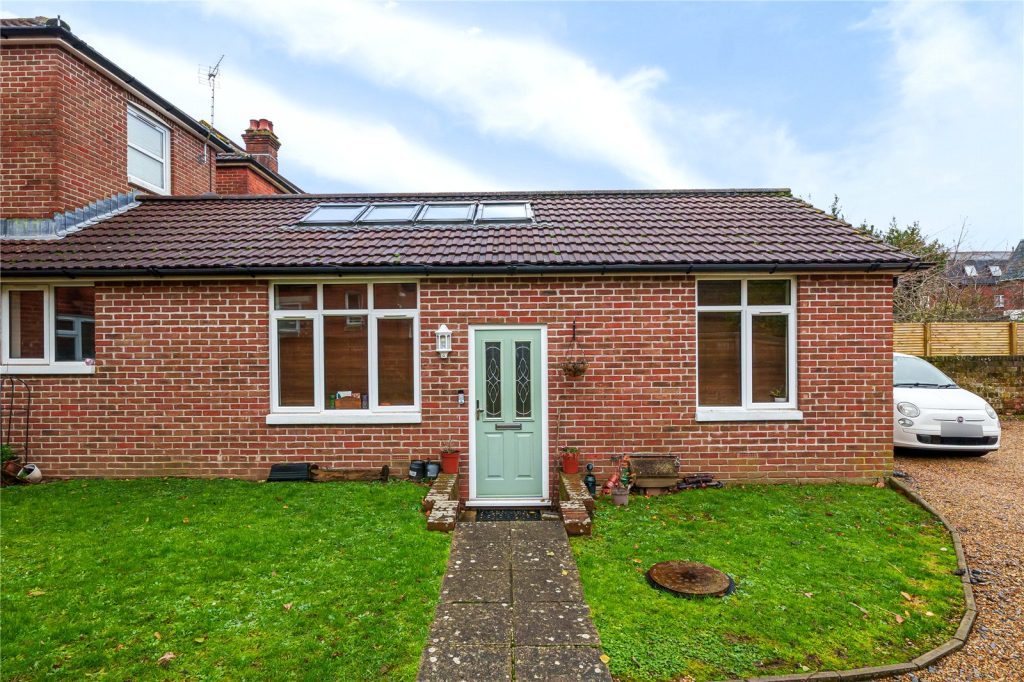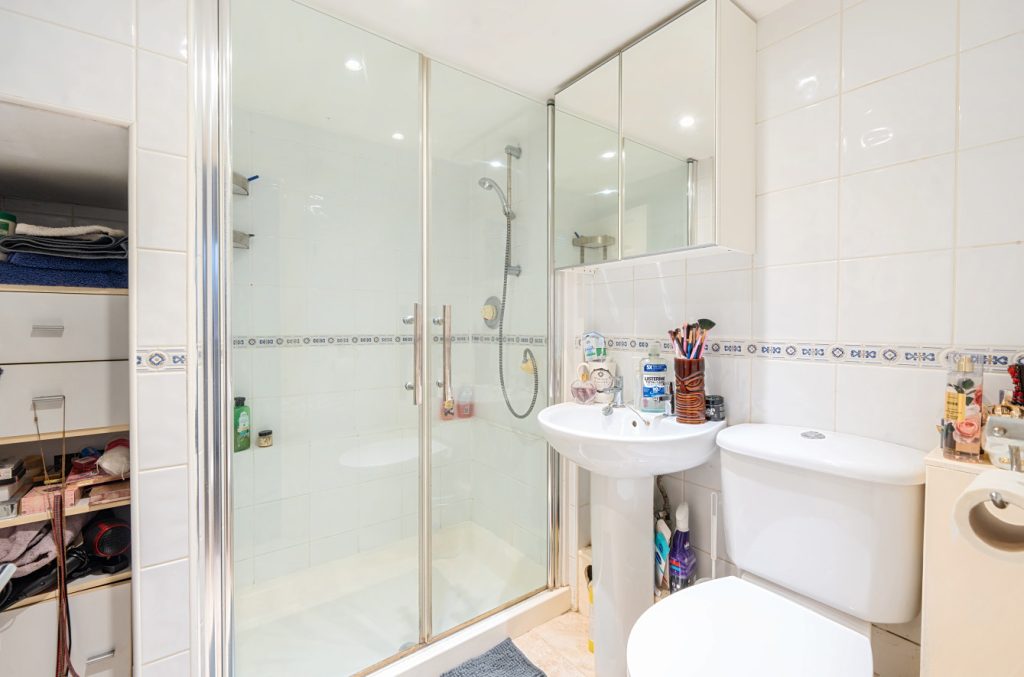
What's my property worth?
Free ValuationPROPERTY LOCATION:
PROPERTY DETAILS:
- Tenure: leasehold
- Property type: Ground floor
- Length of Lease: 105 years
- Council Tax Band: A
- Annual Service Charge: £1,950.00
- Annual Ground Rent: £250.00
- No onwards chain
- Allocated parking space
- Open plan lounge & kitchen area
- Close proximity to the city centre
- Within easy reach of central railway station
- Own private entrance
- Mezzanine level
- Ground floor bedroom/ sitting room
Charters are delighted to offer for sale this individual and stylish ground floor maisonette with its own private entrance, private garden and parking space. The property is located within close proximity of Shirley’s busy and bustling high street, the city centre, and the central railway station and it would make a great home for first time buyers, those downsizing or equally it may well appeal to any landlords looking to add to their portfolio as the current owner has had the property let out for £950 PCM. The accomodation which is accessed from a private front door consists of an open plan lounge dining and kitchen area, a large shower room and a room which could be used as a second bedroom or an additional reception room. The principal bedroom is found on the mezzanine level and is 17feet in length.
Outside, there is a private garden to the front of the maisonette and an allocated parking space to the side.
The property is also offered for sale with the added benefit of there being no onwards chain.
Leasehold
Unexpired Years: 105
Annual Ground Rent: £250
Ground Rent Increase: TBC
Ground Rent Review Period: TBC
Annual Service: £1950
These details are to be confirmed by the vendor’s solicitor and must be verified by a buyer’s solicitor.
PROPERTY INFORMATION:
SIMILAR PROPERTIES THAT MAY INTEREST YOU:
-
Channel Way, Ocean Village
£159,950
PROPERTY OFFICE :

Charters Southampton
Charters Estate Agents Southampton
Stag Gates
73 The Avenue
Southampton
Hampshire
SO17 1XS




























 Back to Search Results
Back to Search Results











 Part of the Charters Group
Part of the Charters Group