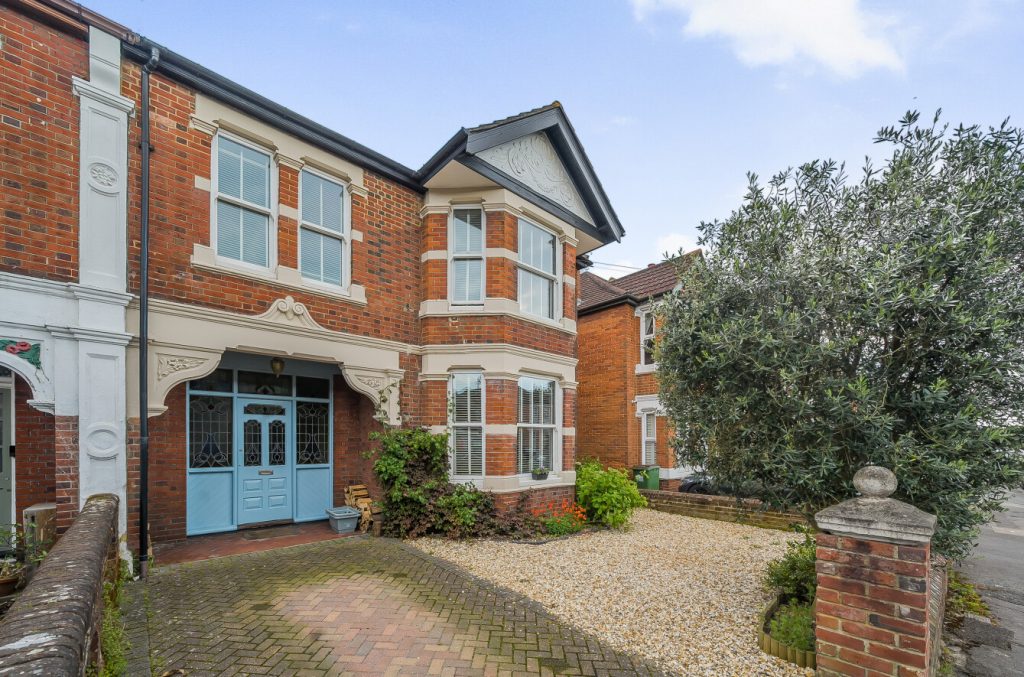
What's my property worth?
Free ValuationPROPERTY LOCATION:
PROPERTY DETAILS:
- Tenure: freehold
- Property type: Semi detached
- Council Tax Band: D
- Four well proportioned bedrooms
- Driveway parking
- Close proximity to the city centre and Shirley high street
- Open plan kitchen dining and family room
- Family bathroom & En-suite shower room
- In 'turn key' condition throughout
- Generously sized walled garden
- Utility room & ground floor WC
This stunning, handsome, charming, characterful and well proprtioned Victorian semi detached home is offered to the market in ‘turn key’ condition throughout is centrally placed for easy access to many daily amenities making it the ideal setting for the whole family. Living here will see you ideally positioned for many excellent educational facilities, the city centre, Shirley high street, the central railway station, and the circa 300 acres of open space on offer at the common.
This stunning, handsome, charming, characterful and well proportioned Victorian semi detached home is offered to the market in ‘turn key’ condition throughout is centrally placed for easy access to many daily amenities making it the ideal setting for the whole family. Living here will see you ideally positioned for many excellent educational facilities, the city centre, Shirley high street, the central railway station, and the circa 300 acres of open space on offer at the common. The wonderfully spacious and grand entrance hallway provides access to the formal lounge with feature bay window, original picture rails, and ceiling rose, the second reception room which could make for an excellent work from home office. The superb open plan social space of the kitchen dining room which is the perfect space for entertaining family and friends. There is also the very handy addition of a small utility room and downstairs WC. Upstairs, the landing provides access to the loft space which offers useful additional storage space, and internal doors to the four generously sized bedrooms, with the principal bedroom benefitting from an En-suite shower room. The three other bedrooms are served by the family bathroom. There is driveway parking for one vehicle to the front of the house, whilst to the rear there is a flat, enclosed, child and pet friendly walled garden enjoying a high degree of privacy and offers a wonderful place to enjoy a spot of al fresco dining and somewhere to soak up the sunshine during the summer months.
ADDITIONAL INFORMATION
Services:
Water – Mains Supply
Gas – Mains Supply
Electric – Mains Supply
Sewage – Mains Supply
Heating – Gas Central Heating and Electric Underfloor
Materials used in construction: TBC
How does broadband enter the property: TBC
For further information on broadband and mobile coverage, please refer to the Ofcom Checker online
PROPERTY INFORMATION:
SIMILAR PROPERTIES THAT MAY INTEREST YOU:
-
Albany Wood, Bishops Waltham
£464,950 -
Atherley Court, Upper Shirley
£550,000
PROPERTY OFFICE :

Charters Southampton
Charters Estate Agents Southampton
Stag Gates
73 The Avenue
Southampton
Hampshire
SO17 1XS




























 Back to Search Results
Back to Search Results













 Part of the Charters Group
Part of the Charters Group